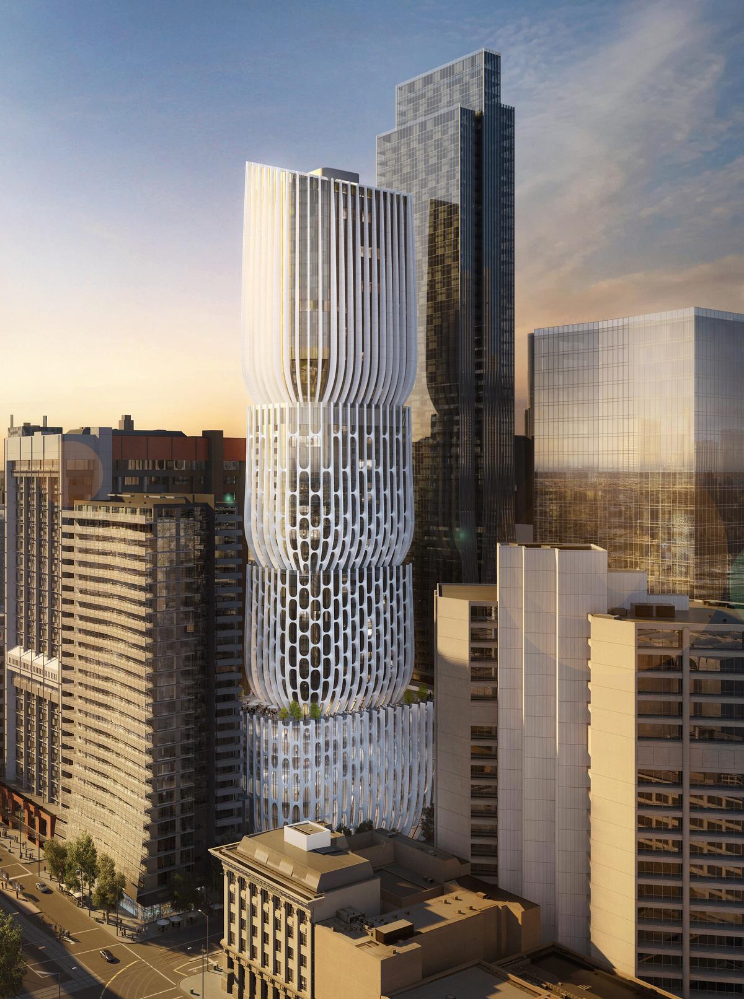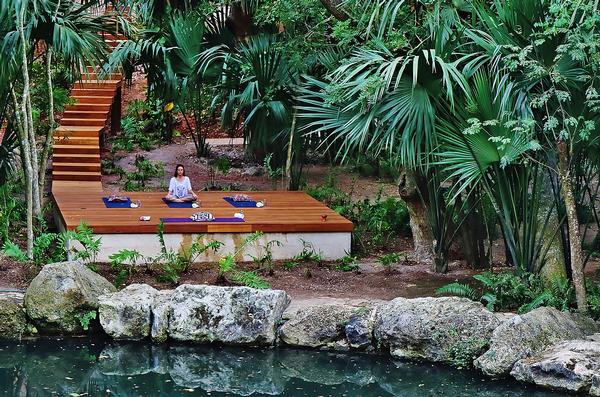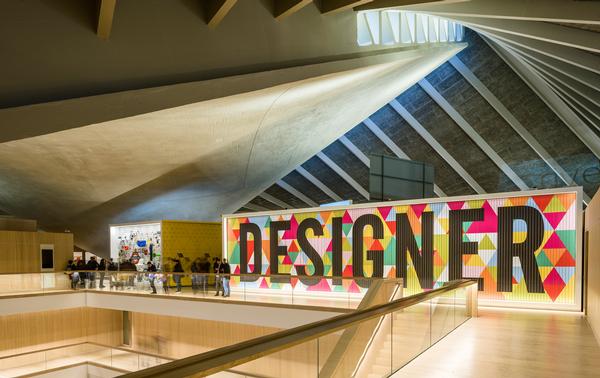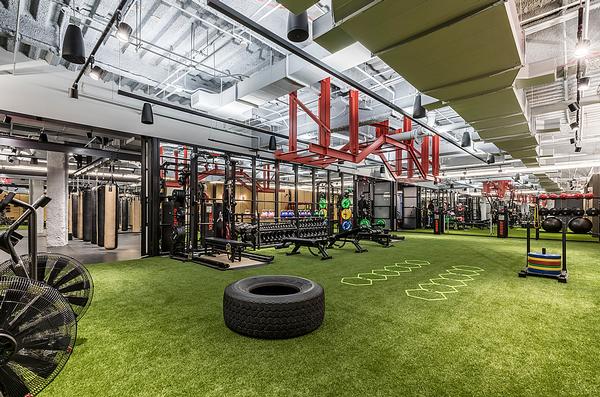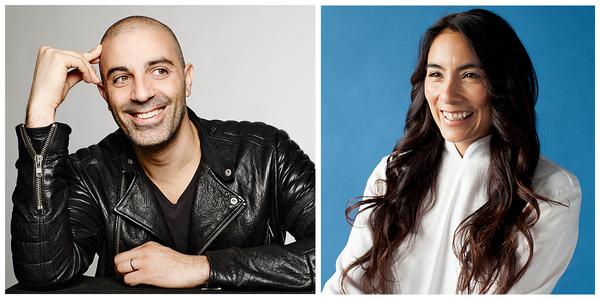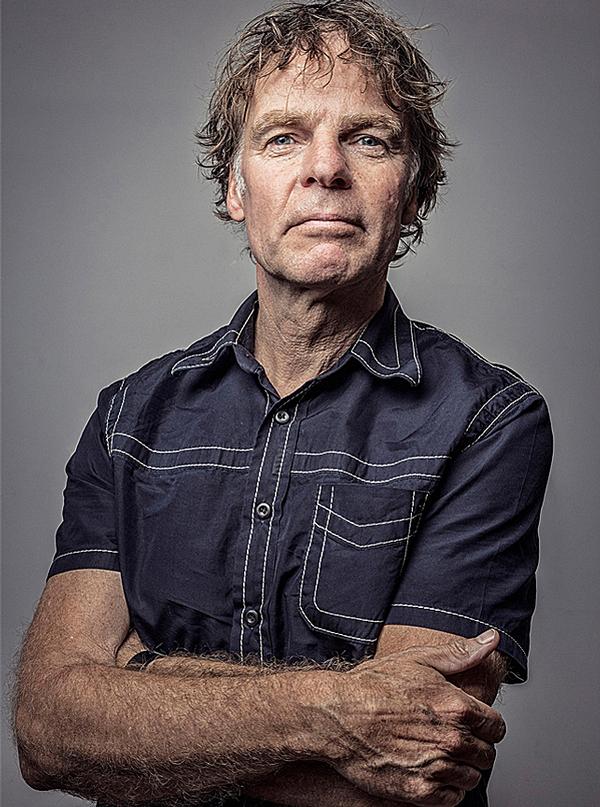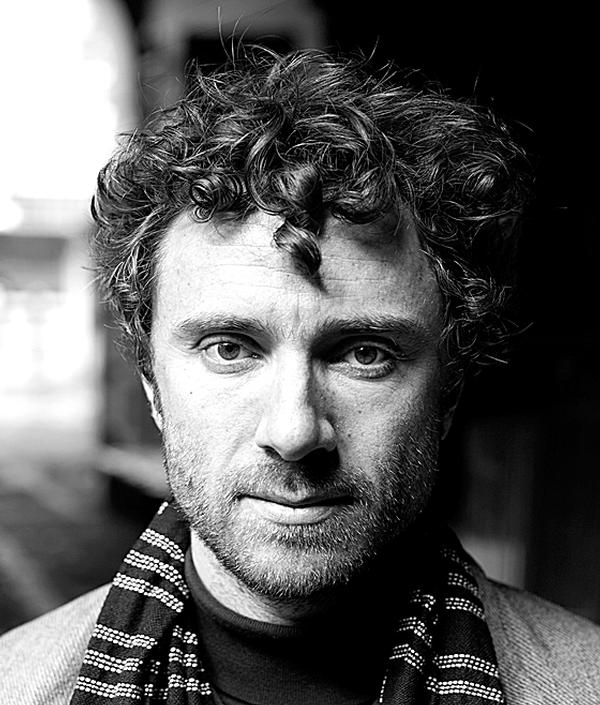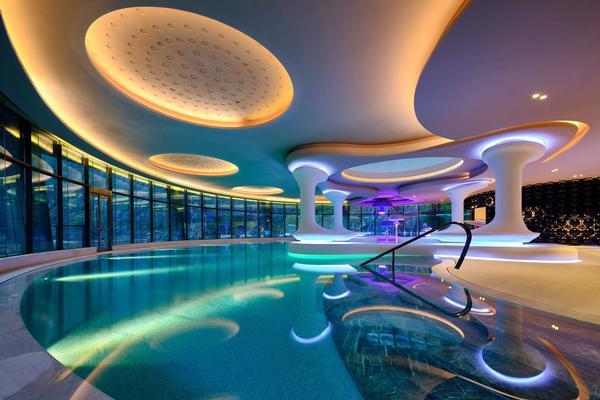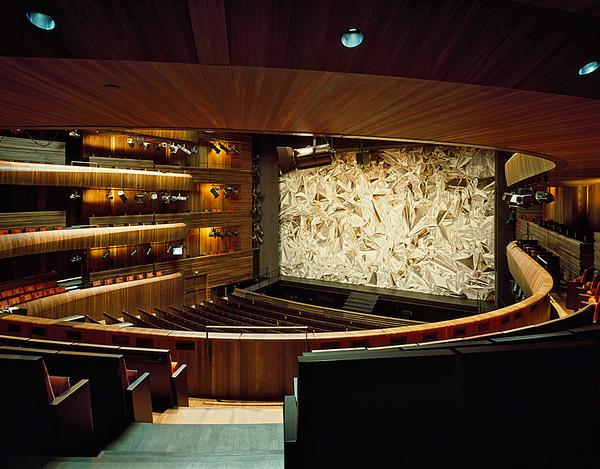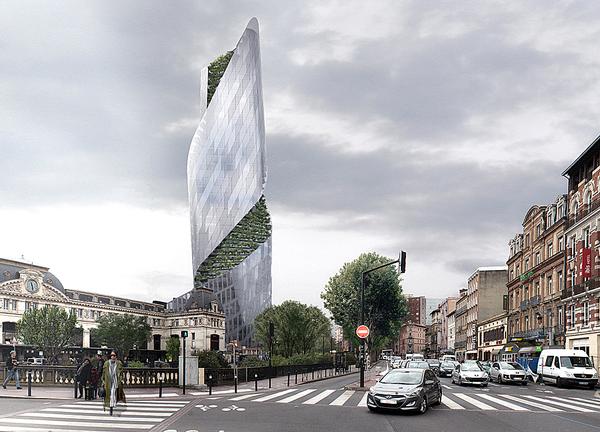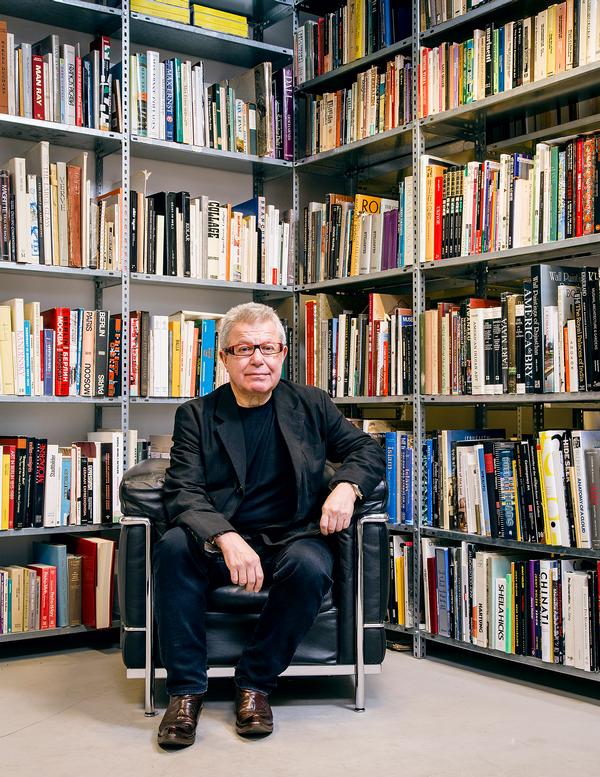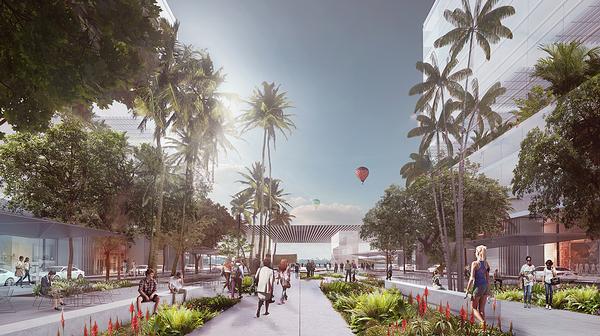Zaha Hadid Architects' Melbourne 'vase' tower referred to state planning minister for approval decision
A vase-inspired mixed-use tower designed by Zaha Hadid Architects (ZHA) in Melbourne will be referred to Victoria’s planning minister for approval due to the size of the scheme and a conflict of interest among members of the city’s planning advisory committee.
The 54-storey tower, which would be located at 582-606 Collins Street, has been designed as a series of four stacked vase-inspired volumes, with a sculptural, mesh-like façade.
It will combine residential apartments with a publicly accessible terrace, wellness facilities including a gymnasium, over 6,000sq m (64,500sq ft) of retail space and a new public arts area at the foot of the building.
At a meeting of the Future Melbourne Committee, four members, including city mayor Robert Doyle, removed themselves from making a recommendation on the project “as they had received election campaign donations from the applicants or others associated with the application.”
The committee has published a report referring the case to the state’s planning minister Richard Wynne, who has the final say on developments with floor space exceeding 25,000sq m (269,000sq ft).
The report remarked that the design is “generally of a high quality that is visually interesting and responsive” but suggested the art space and pedestrian link at the foot of the tower “require further refinement,” with seats added, weather protection created and a proposed green wall integrated “more strongly relate to the rhythm and proportion of the western colonnade to create a reciprocal architectural experience.”
The tower is expected to cost AU$300m (US$220.6m, €194m, £153m) to build. The developer is Landream and ZHA designed the project in collaboration with local firm Plus Architecture.
A date for the minister’s decision has not been revealed.
Zaha Hadid Architects Melbourne Landream mixed-use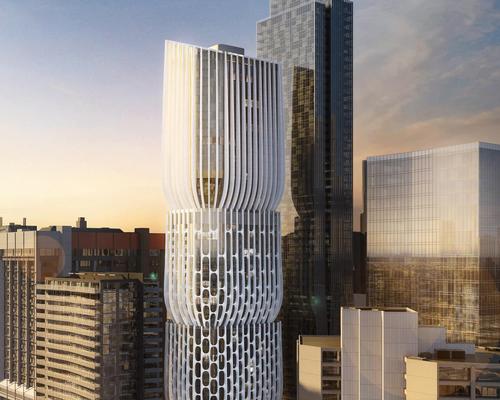

Europe's premier Evian Spa unveiled at Hôtel Royal in France

Clinique La Prairie unveils health resort in China after two-year project

GoCo Health Innovation City in Sweden plans to lead the world in delivering wellness and new science

Four Seasons announces luxury wellness resort and residences at Amaala

Aman sister brand Janu debuts in Tokyo with four-floor urban wellness retreat

€38m geothermal spa and leisure centre to revitalise Croatian city of Bjelovar

Two Santani eco-friendly wellness resorts coming to Oman, partnered with Omran Group

Kerzner shows confidence in its Siro wellness hotel concept, revealing plans to open 100

Ritz-Carlton, Portland unveils skyline spa inspired by unfolding petals of a rose

Rogers Stirk Harbour & Partners are just one of the names behind The Emory hotel London and Surrenne private members club

Peninsula Hot Springs unveils AUS$11.7m sister site in Australian outback

IWBI creates WELL for residential programme to inspire healthy living environments

Conrad Orlando unveils water-inspired spa oasis amid billion-dollar Evermore Resort complex

Studio A+ realises striking urban hot springs retreat in China's Shanxi Province

Populous reveals plans for major e-sports arena in Saudi Arabia

Wake The Tiger launches new 1,000sq m expansion

Othership CEO envisions its urban bathhouses in every city in North America

Merlin teams up with Hasbro and Lego to create Peppa Pig experiences

SHA Wellness unveils highly-anticipated Mexico outpost

One&Only One Za’abeel opens in Dubai featuring striking design by Nikken Sekkei

Luxury spa hotel, Calcot Manor, creates new Grain Store health club

'World's largest' indoor ski centre by 10 Design slated to open in 2025

Murrayshall Country Estate awarded planning permission for multi-million-pound spa and leisure centre

Aman's Janu hotel by Pelli Clarke & Partners will have 4,000sq m of wellness space

Therme Group confirms Incheon Golden Harbor location for South Korean wellbeing resort

Universal Studios eyes the UK for first European resort

King of Bhutan unveils masterplan for Mindfulness City, designed by BIG, Arup and Cistri

Rural locations are the next frontier for expansion for the health club sector

Tonik Associates designs new suburban model for high-end Third Space health and wellness club




