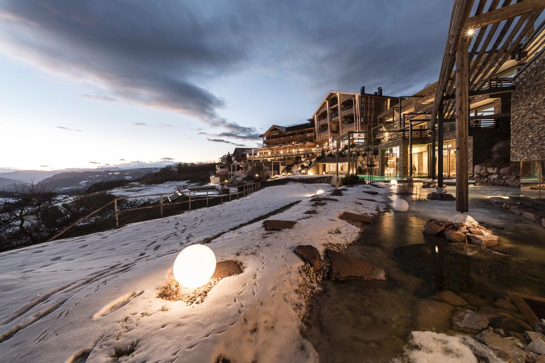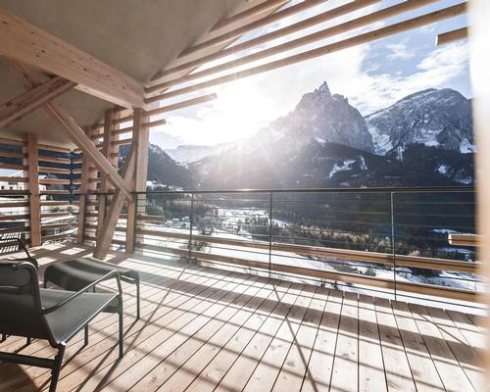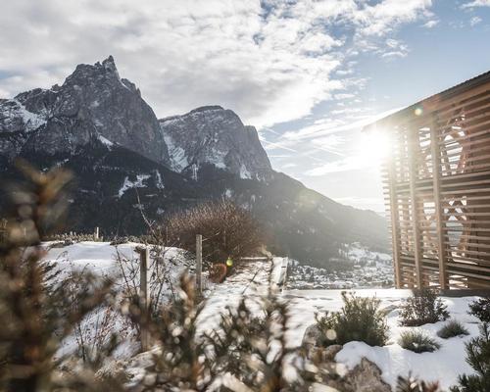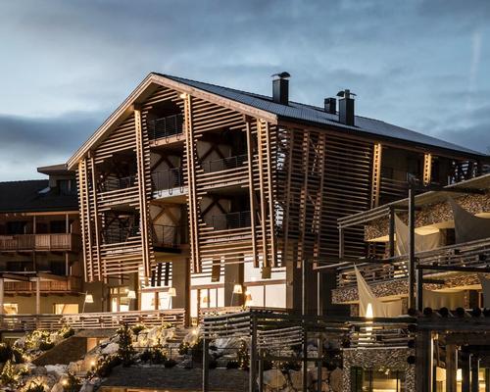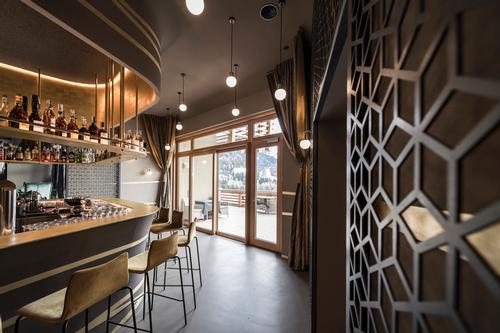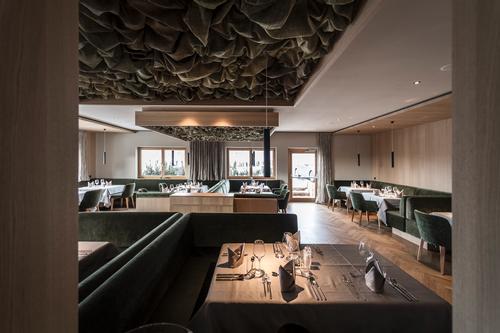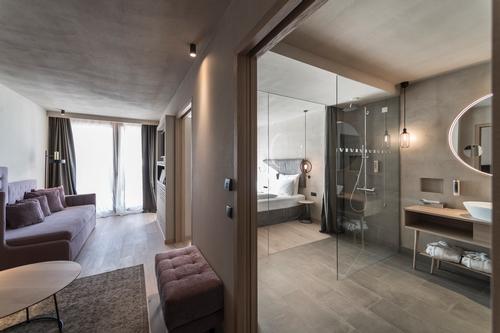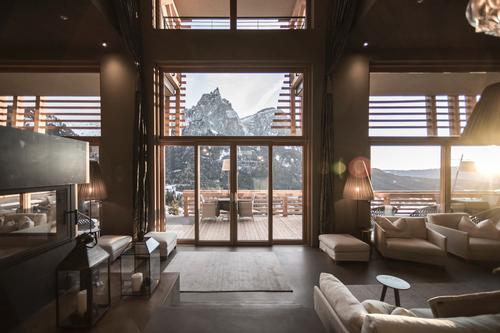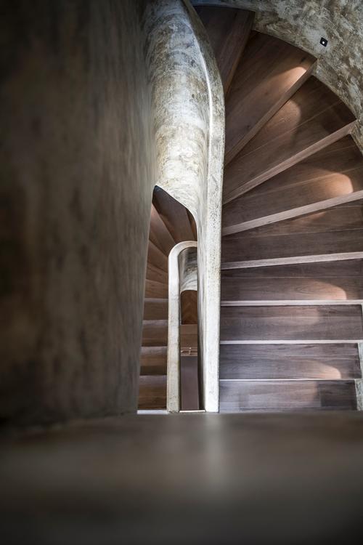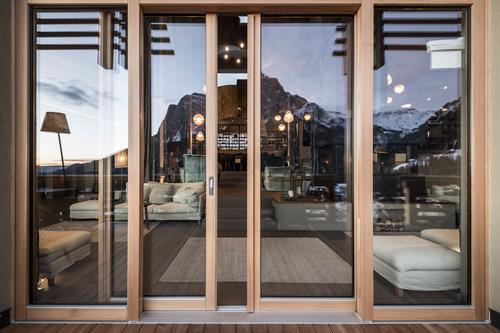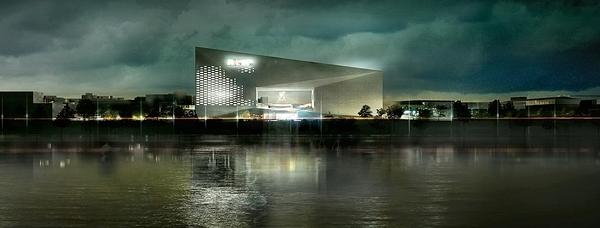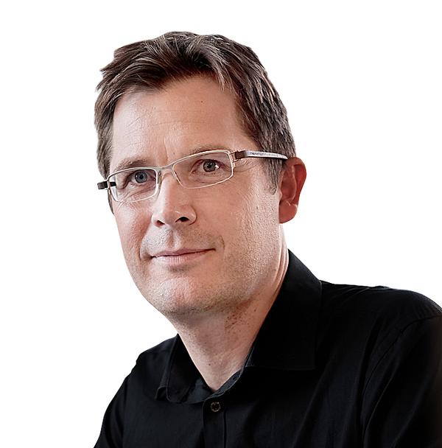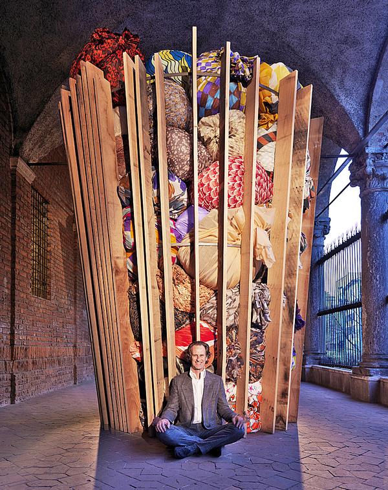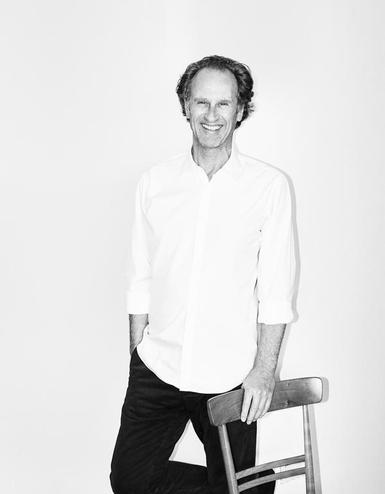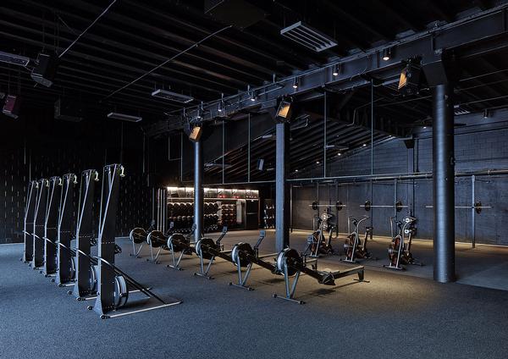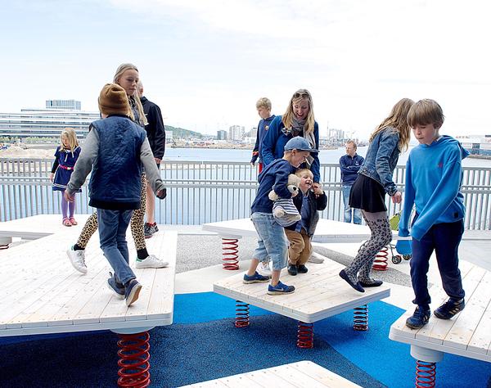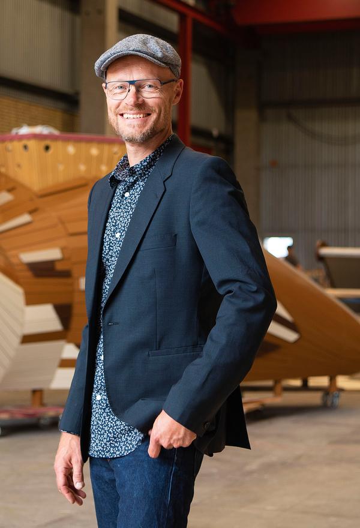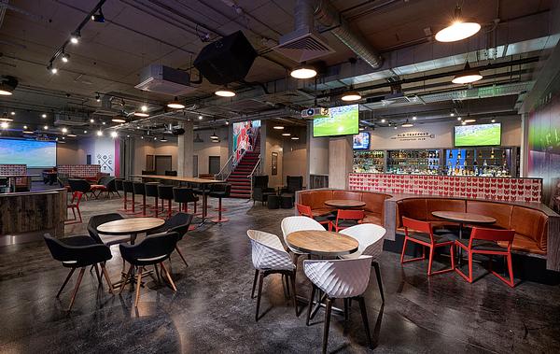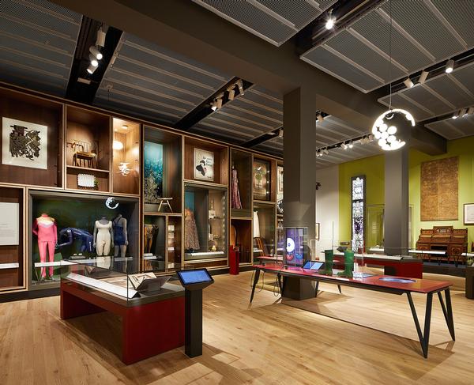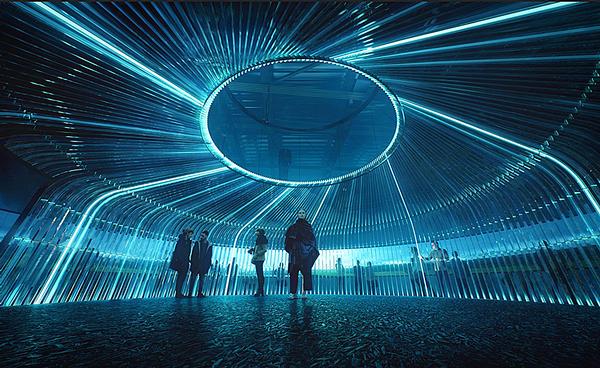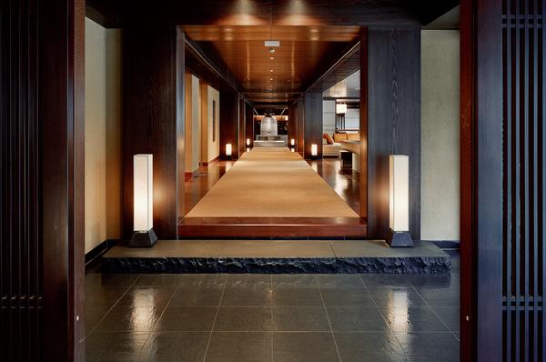Network of Architecture capture drama of the Dolomites with 'silent theatre' hotel
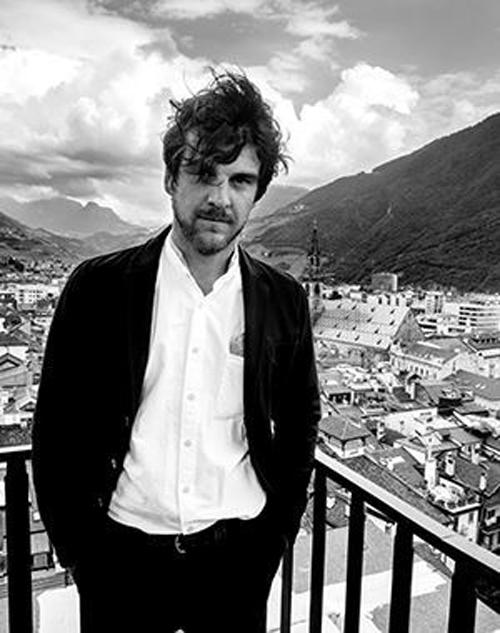
– Stefan Rier, noa* partner
Italian design studio Network of Architecture (noa*) have been inspired by the world of the theatre for their latest hotel project: a glass and timber structure looking out towards the Dolomites.
The family-run Valentinerhof hotel is situated 1,200m above sea-level in the commune of Castelrotto, South Tyrol. The architects were commissioned by the owners to design two new guest buildings offering views from every point of the nearby Schlern mountain.
The main building – containing a reception, bar, lobby and seven rooms – was conceived as a ‘silent theatre’ where the guest is “transported to another world by the surrounding mountain landscape”.
“The main concept was to capture of the view of the Schlern,” said noa* partner Stefan Rier. “The mountain plays the role of the silent actor on the stage; the hotel acts as a theatre from which the guests are a pondering audience.”
Inside, playful furniture, decorations and light create a fairy tale atmosphere, with cosy furniture, large self-designed conical lamps, vivid curtains, room-high bookshelves and a gilded free-standing staircase evoke the pomp and grandeur of a theatre.
The building’s wooden facade is inspired by the region’s typical farmhouses of the area, with irregular recesses in the horizontal wooden panels allowing sufficient daylight to penetrate into the rooms behind.
Glass fronts of the lobby and the rooms underline the dialogue between indoor and outdoor, connecting the spaces more closely with the surrounding nature.
Valentinerhof’s second new timber-clad building, located to the southwest of the plot, features nine suites each with an almost square floor plan and room-high glazing. Colorful colour accents deliberately stage certain room moods and atmospheres, while rounded corners and edges and natural materials such as wood and stone create another connection to the surrounding landscape.
Other new amenities include a garden, which covers several levels and connects the old and new buildings via several access routes.
noa* have worked extensively in and around northern Italy on a number of hospitality projects that celebrate the region’s spectacular scenery. Their designs include an apple-inspired spa and wellness centre, a hotel with a dramatically cantilevering swimming pool and a resort inspired by the peaks of a mountain range.
Network of Architecture Dolomites Valentinerhof South Tyrol Catelrotto design Stefan Rier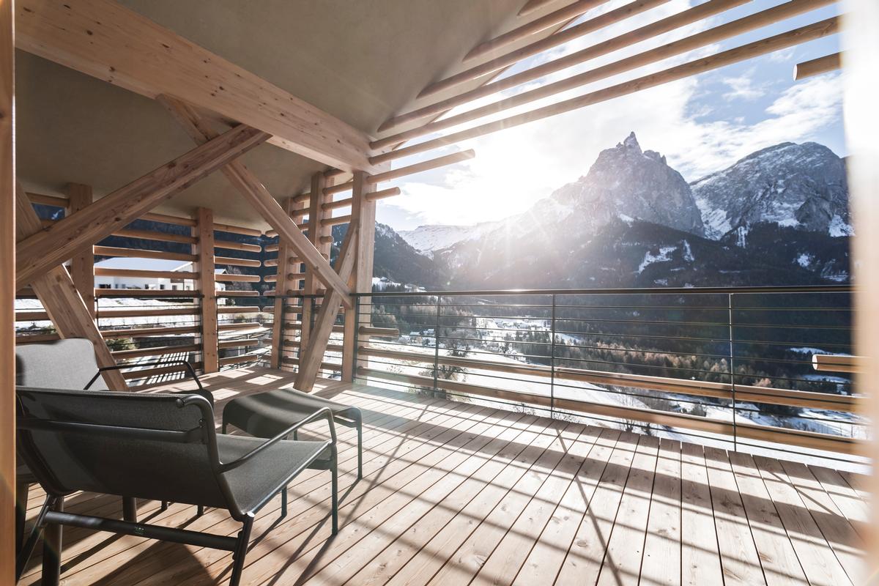
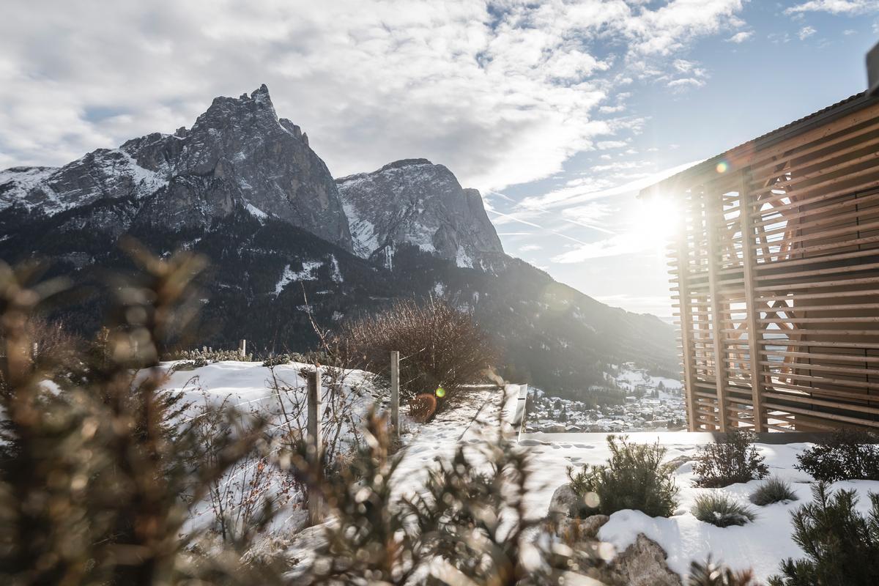
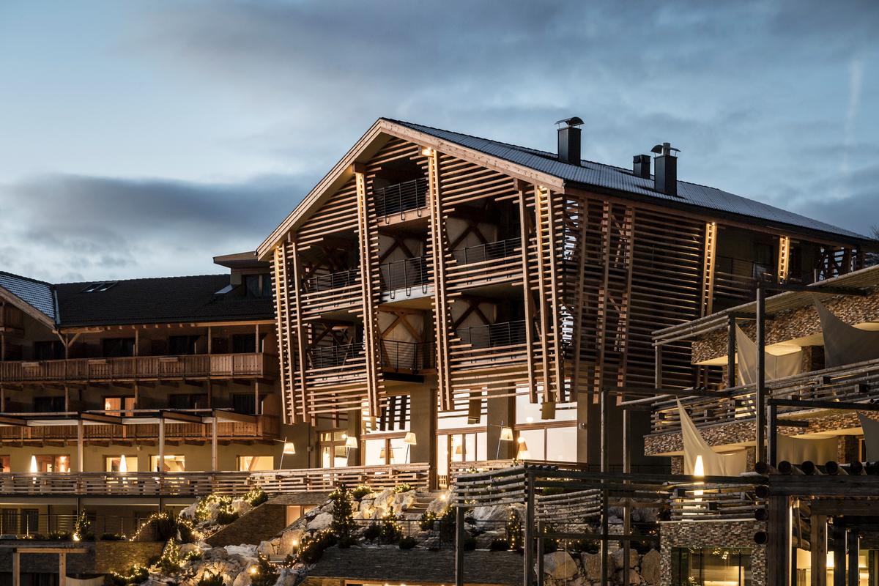
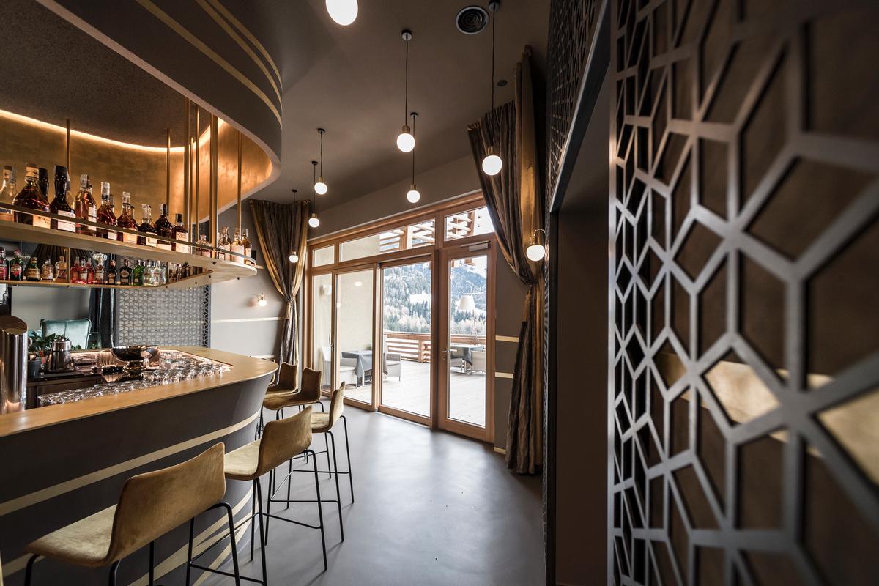
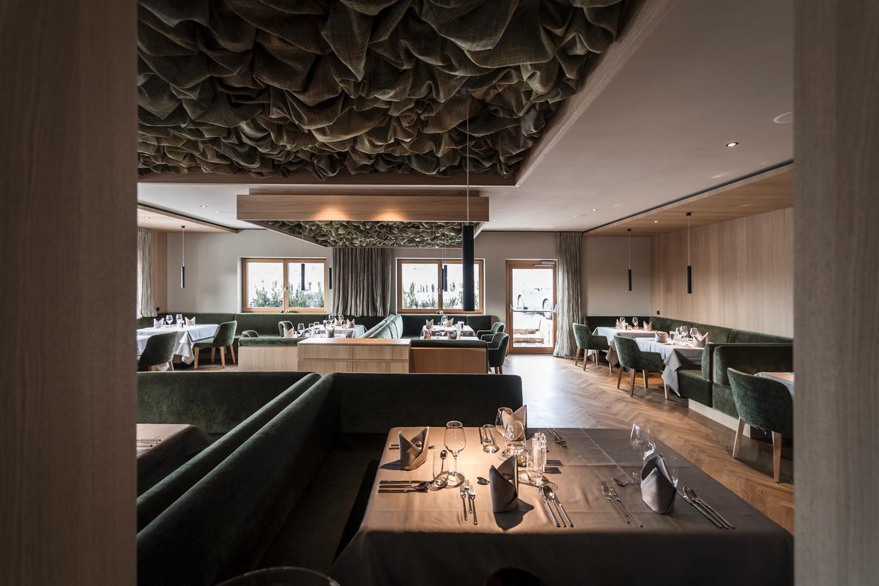

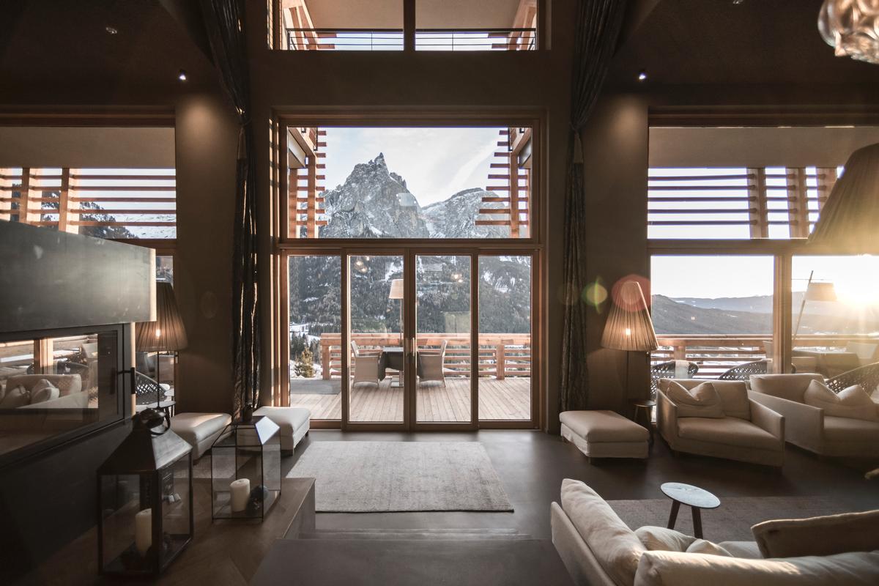

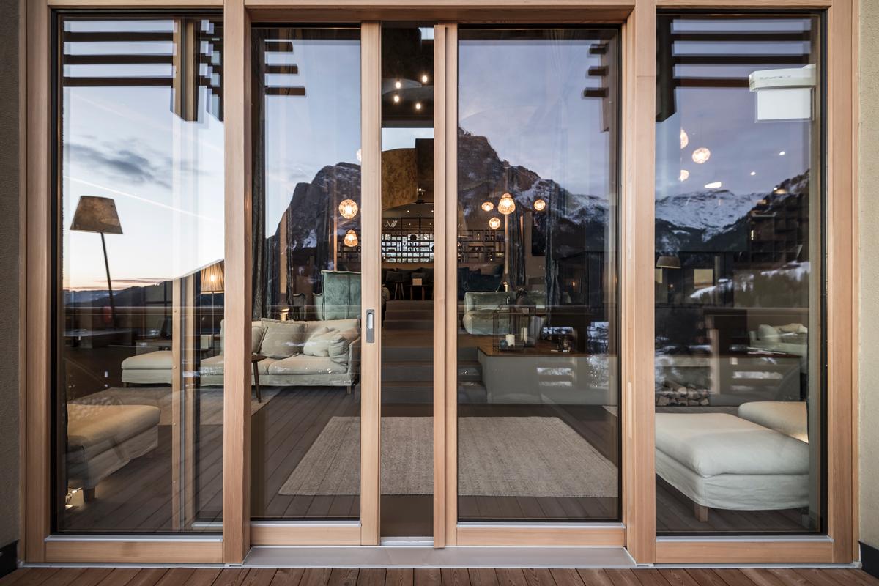
Hotel shaped like Dolomites mountain peak opens for explorers in Italy's Badia Valley
Network of Architecture return with dramatic cantilevered infinity pool
Apple-themed sauna and wellness centre opens in Italy's Passiria Valley
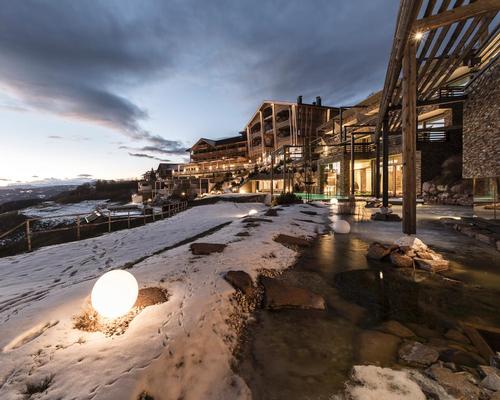

UAE’s first Dior Spa debuts in Dubai at Dorchester Collection’s newest hotel, The Lana

Europe's premier Evian Spa unveiled at Hôtel Royal in France

Clinique La Prairie unveils health resort in China after two-year project

GoCo Health Innovation City in Sweden plans to lead the world in delivering wellness and new science

Four Seasons announces luxury wellness resort and residences at Amaala

Aman sister brand Janu debuts in Tokyo with four-floor urban wellness retreat

€38m geothermal spa and leisure centre to revitalise Croatian city of Bjelovar

Two Santani eco-friendly wellness resorts coming to Oman, partnered with Omran Group

Kerzner shows confidence in its Siro wellness hotel concept, revealing plans to open 100

Ritz-Carlton, Portland unveils skyline spa inspired by unfolding petals of a rose

Rogers Stirk Harbour & Partners are just one of the names behind The Emory hotel London and Surrenne private members club

Peninsula Hot Springs unveils AUS$11.7m sister site in Australian outback

IWBI creates WELL for residential programme to inspire healthy living environments

Conrad Orlando unveils water-inspired spa oasis amid billion-dollar Evermore Resort complex

Studio A+ realises striking urban hot springs retreat in China's Shanxi Province

Populous reveals plans for major e-sports arena in Saudi Arabia

Wake The Tiger launches new 1,000sq m expansion

Othership CEO envisions its urban bathhouses in every city in North America

Merlin teams up with Hasbro and Lego to create Peppa Pig experiences

SHA Wellness unveils highly-anticipated Mexico outpost

One&Only One Za’abeel opens in Dubai featuring striking design by Nikken Sekkei

Luxury spa hotel, Calcot Manor, creates new Grain Store health club

'World's largest' indoor ski centre by 10 Design slated to open in 2025

Murrayshall Country Estate awarded planning permission for multi-million-pound spa and leisure centre

Aman's Janu hotel by Pelli Clarke & Partners will have 4,000sq m of wellness space

Therme Group confirms Incheon Golden Harbor location for South Korean wellbeing resort

Universal Studios eyes the UK for first European resort

King of Bhutan unveils masterplan for Mindfulness City, designed by BIG, Arup and Cistri

Rural locations are the next frontier for expansion for the health club sector




