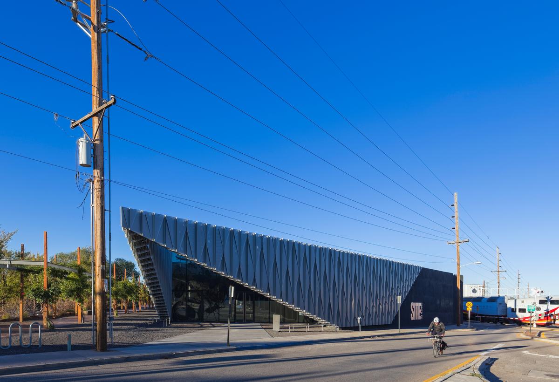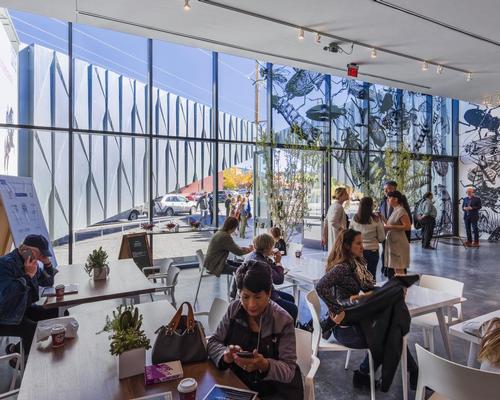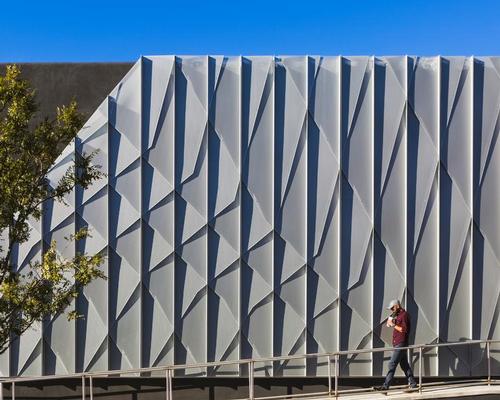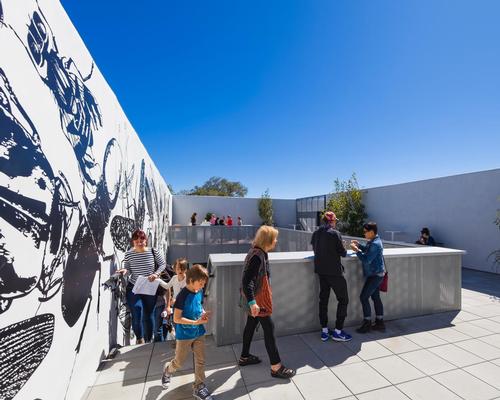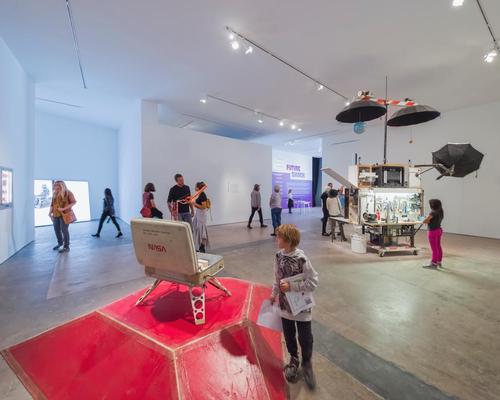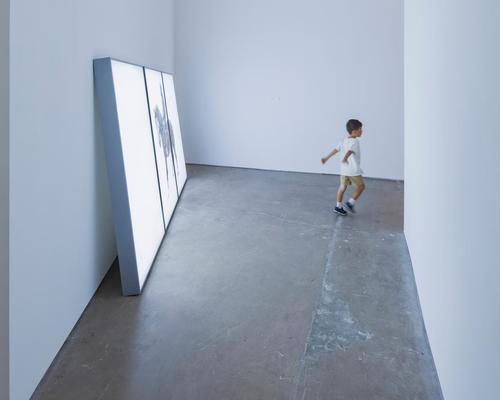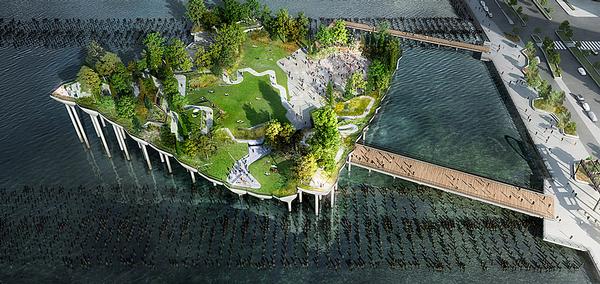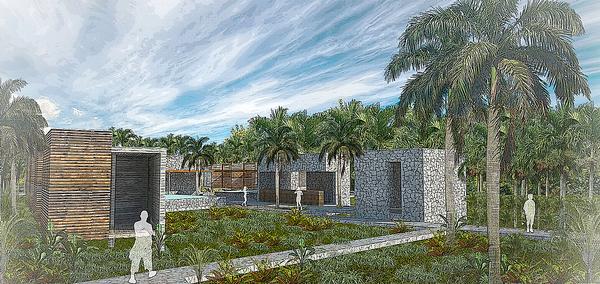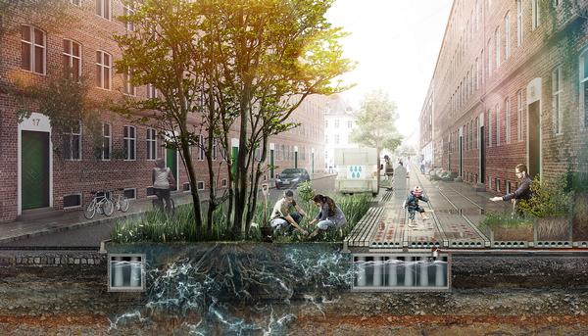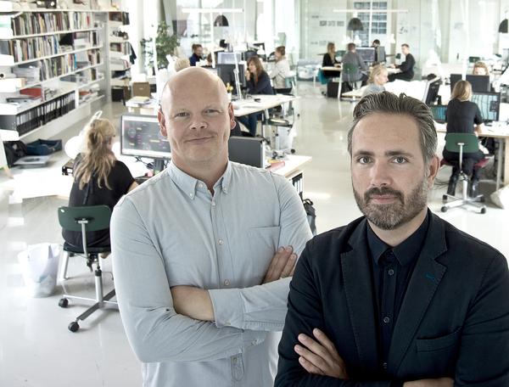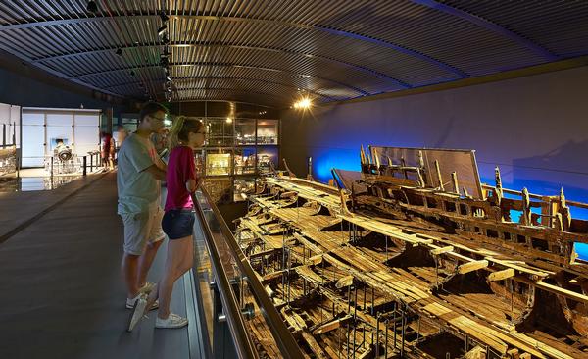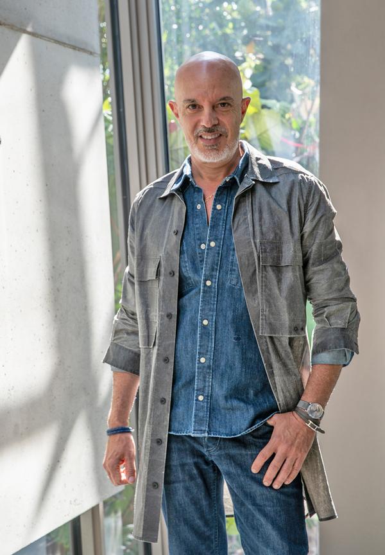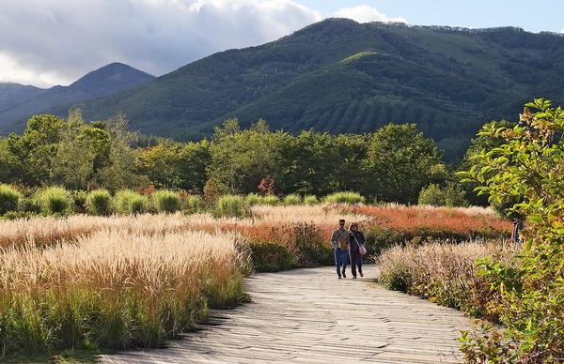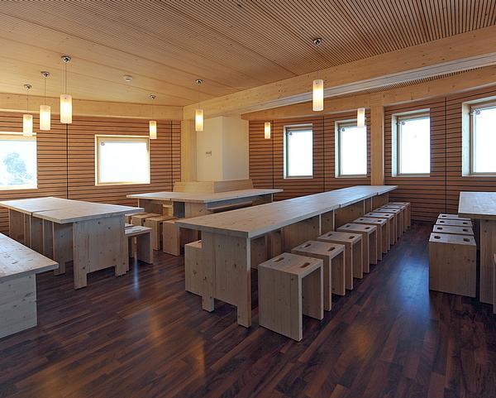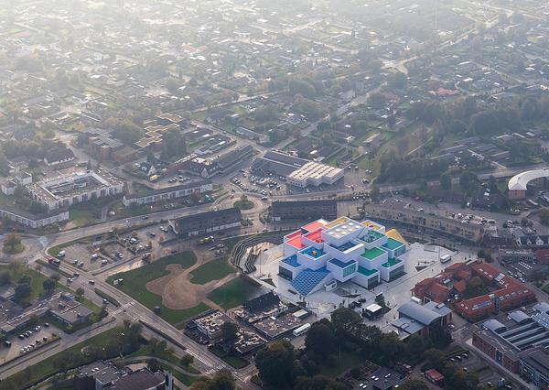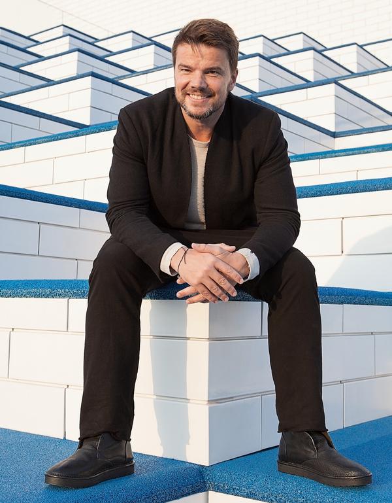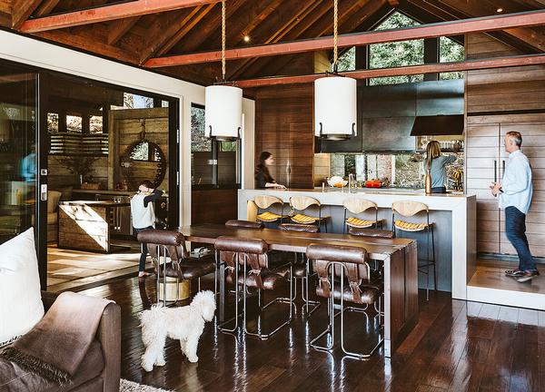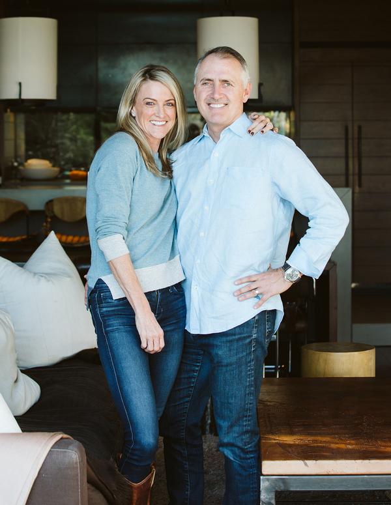SHoP Architects complete revamp of SITE Santa Fe art museum

– Christopher Sharples, SHoP Architects principal
New York practice SHoP Architects have completed their expansion of SITE Santa Fe, one of the most respected contemporary arts venues in the US.
The museum – which runs year-round exhibitions, artistic residencies and educational programmes to foster avant-garde art – has occupied a former warehouse in the Santa Fe Railyard since its opening in 1995.
SHoP were brought in to emphasise SITE’s role as “a progressive and dynamic cultural hub” by adding 10,000sq ft (930sq m) of new interior space – bringing the total to 36,000sq ft (3,300sq m). Construction began in August 2016.
Among the museum's updated facilities are a new entrance, an expanded lobby, sculpture court, cafe and store; an education lab for local youth groups; a 200-capacity auditorium; and a Sky Terrace. The existing SITElab Exhibition gallery has been expanded to create a 1,800sq ft (167sq m) arts space to host international biennials.
The studio’s design for SITE is anchored in the distinctive material qualities of the surrounding railyard – such as the ridged metallic cladding used on railway carriages – alongside a contrasting and more contemporary aesthetic. In addition to the interior renovations, new outdoor public spaces have been added to contrast with the area’s abundant brown space.
“We wanted the design to lend a quality of intimacy to the space but also open it up to the energy of the Railyard district,” said SHoP principal Christopher Sharples. “Together the new galleries, public gathering spaces, and the exterior entrance signal a mature sophistication throughout the space while also creating an iconic presence for the institution as it moves forward.”
Since its launch, SITE has presented more than 100 exhibitions of works by more than 700 international artists, and chief curator Irene Hofmann claims that the expansion would allow the museum to further boost its output.
“This new expansion strengthens our ability to showcase cutting-edge contemporary art and expand the traditional museum experience,” she said. “We’re delighted to have had the chance to work with the innovative team at SHoP Architects – their design for the new SITE Santa Fe brings a stunning world-class building to Santa Fe’s landscape.”
Video credit: Spirit of Space
SHoP Architects SITE Santa Fe art architecture design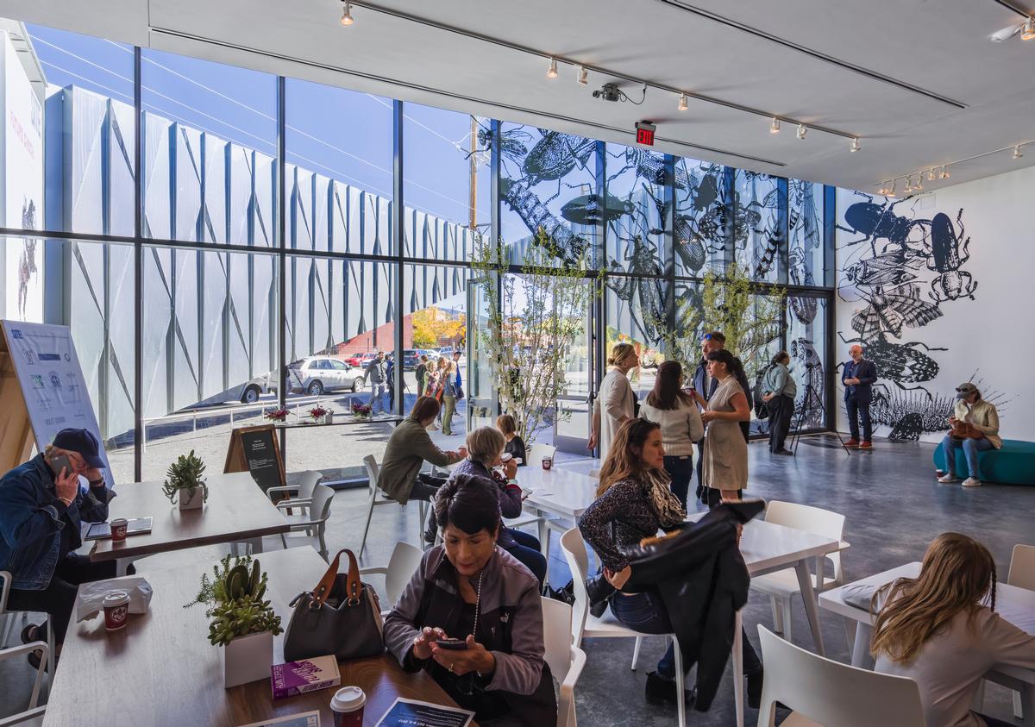
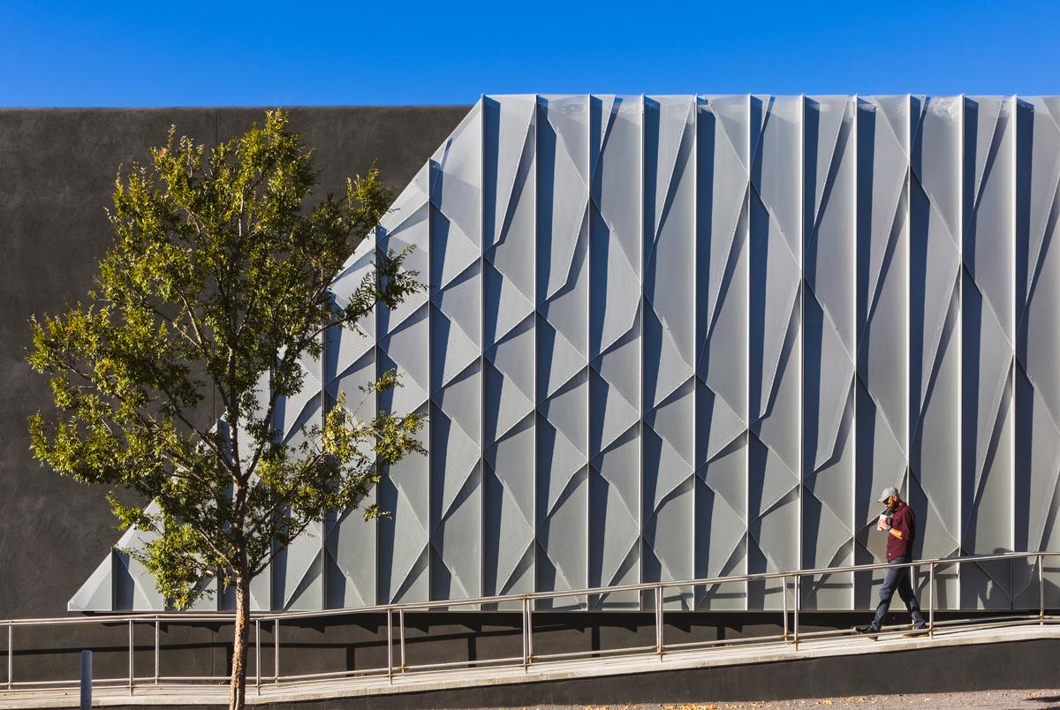
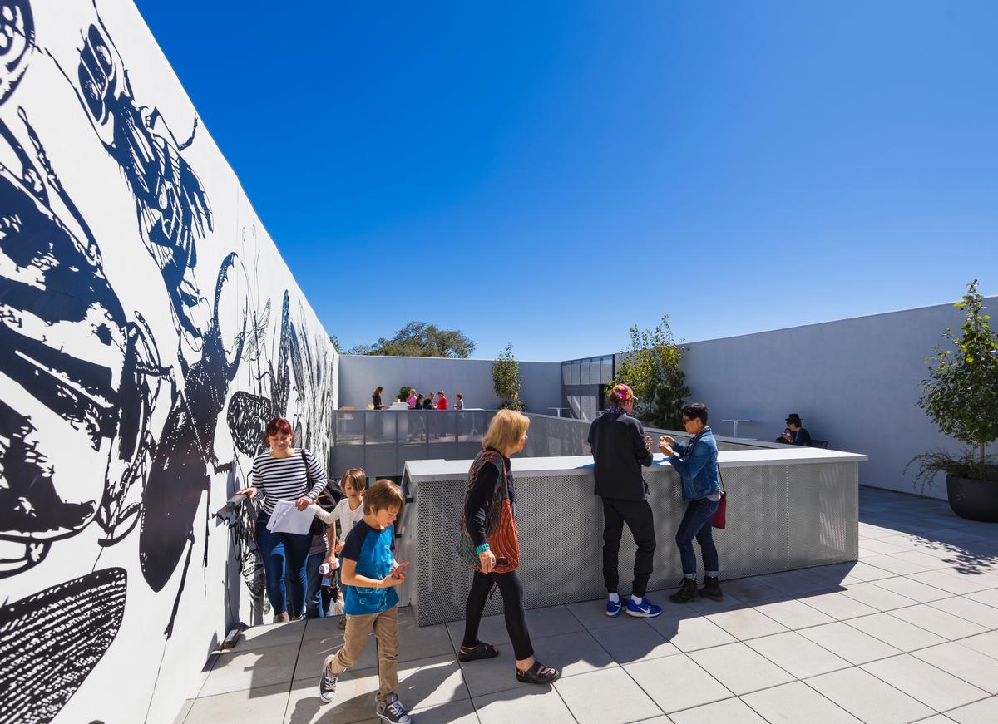
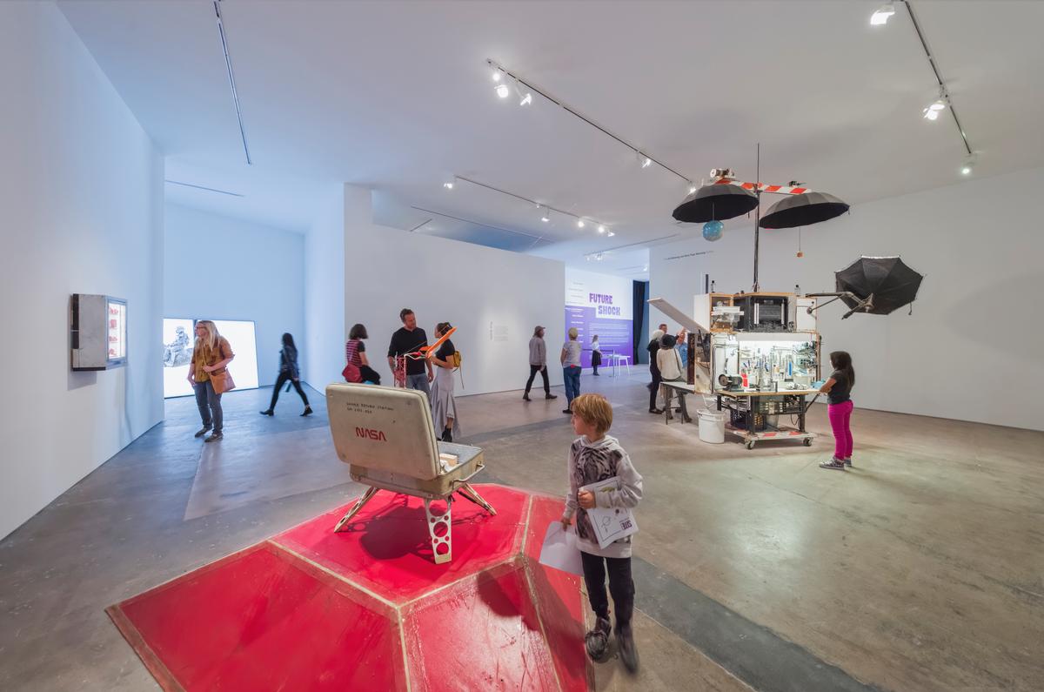
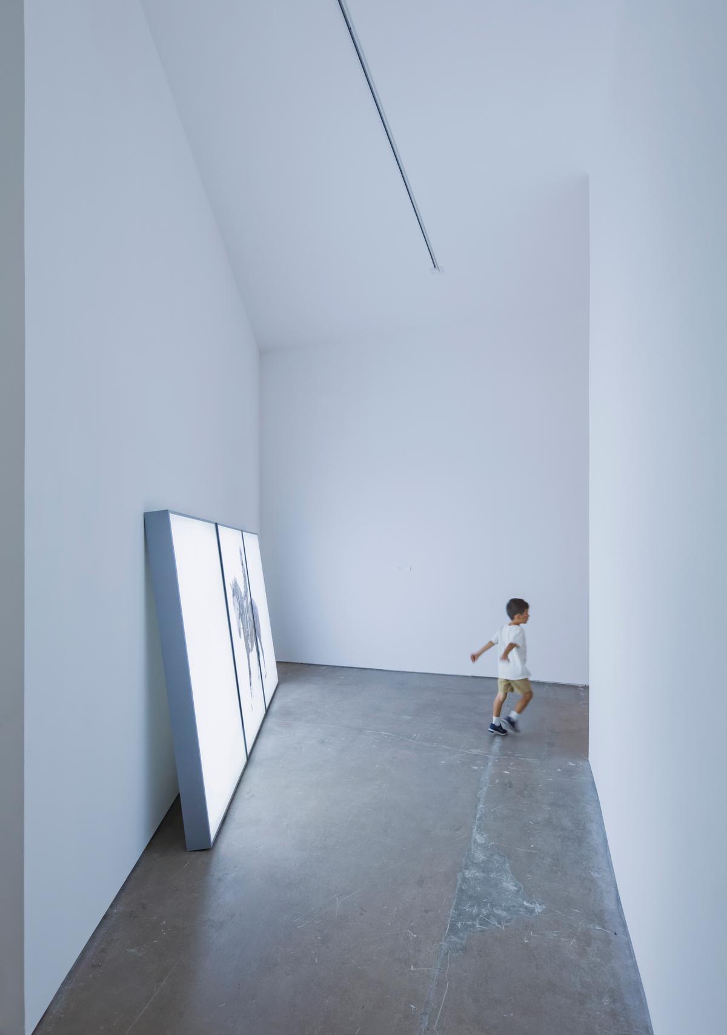
Long Island landmark arena revived by SHoP Architects with 4,700 fins
Public leisure amenities 'a draw' for private developers, SHoP's Coren Sharples tells CLAD
SHoP Architects will create a huge 3D printed gateway for this year's Design Miami festival
SHoP Architects to oversee radical expansion of Santa Fe art museum
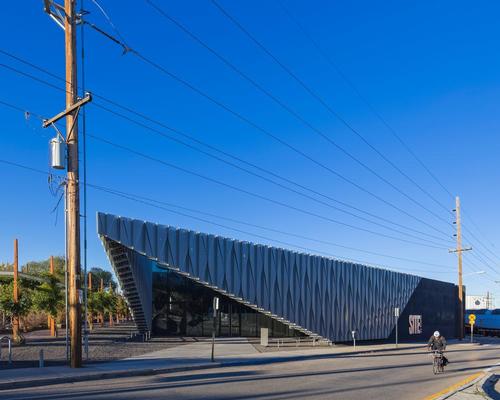

UAE’s first Dior Spa debuts in Dubai at Dorchester Collection’s newest hotel, The Lana

Europe's premier Evian Spa unveiled at Hôtel Royal in France

Clinique La Prairie unveils health resort in China after two-year project

GoCo Health Innovation City in Sweden plans to lead the world in delivering wellness and new science

Four Seasons announces luxury wellness resort and residences at Amaala

Aman sister brand Janu debuts in Tokyo with four-floor urban wellness retreat

€38m geothermal spa and leisure centre to revitalise Croatian city of Bjelovar

Two Santani eco-friendly wellness resorts coming to Oman, partnered with Omran Group

Kerzner shows confidence in its Siro wellness hotel concept, revealing plans to open 100

Ritz-Carlton, Portland unveils skyline spa inspired by unfolding petals of a rose

Rogers Stirk Harbour & Partners are just one of the names behind The Emory hotel London and Surrenne private members club

Peninsula Hot Springs unveils AUS$11.7m sister site in Australian outback

IWBI creates WELL for residential programme to inspire healthy living environments

Conrad Orlando unveils water-inspired spa oasis amid billion-dollar Evermore Resort complex

Studio A+ realises striking urban hot springs retreat in China's Shanxi Province

Populous reveals plans for major e-sports arena in Saudi Arabia

Wake The Tiger launches new 1,000sq m expansion

Othership CEO envisions its urban bathhouses in every city in North America

Merlin teams up with Hasbro and Lego to create Peppa Pig experiences

SHA Wellness unveils highly-anticipated Mexico outpost

One&Only One Za’abeel opens in Dubai featuring striking design by Nikken Sekkei

Luxury spa hotel, Calcot Manor, creates new Grain Store health club

'World's largest' indoor ski centre by 10 Design slated to open in 2025

Murrayshall Country Estate awarded planning permission for multi-million-pound spa and leisure centre

Aman's Janu hotel by Pelli Clarke & Partners will have 4,000sq m of wellness space

Therme Group confirms Incheon Golden Harbor location for South Korean wellbeing resort

Universal Studios eyes the UK for first European resort

King of Bhutan unveils masterplan for Mindfulness City, designed by BIG, Arup and Cistri

Rural locations are the next frontier for expansion for the health club sector




