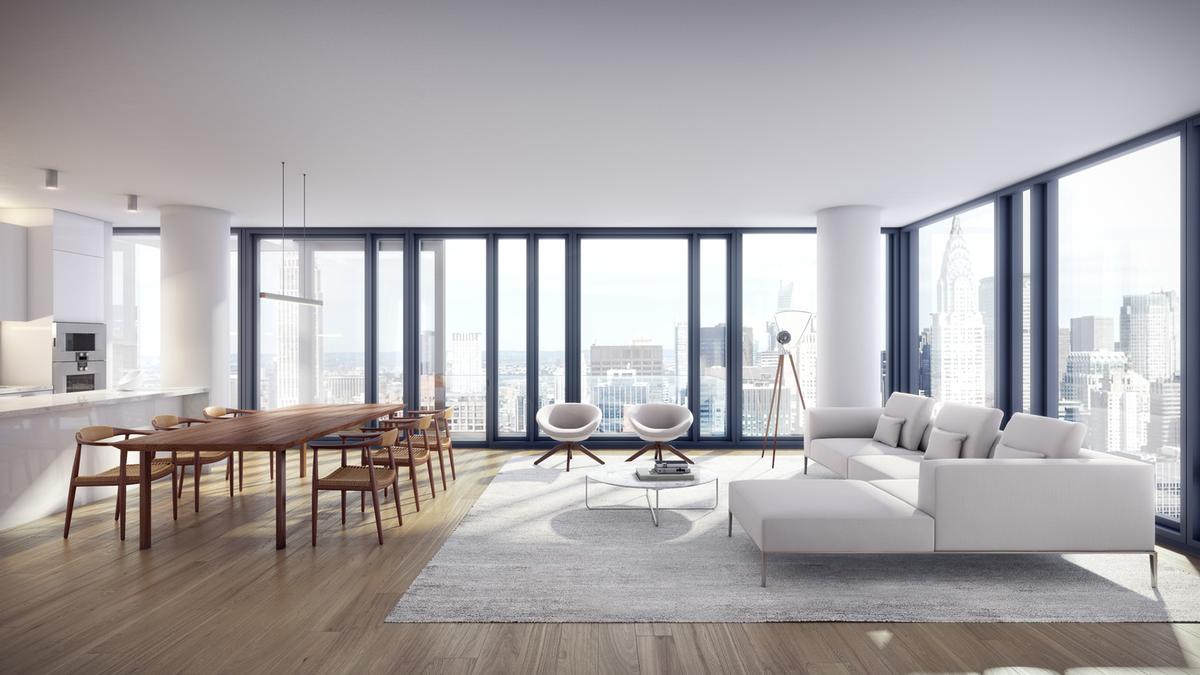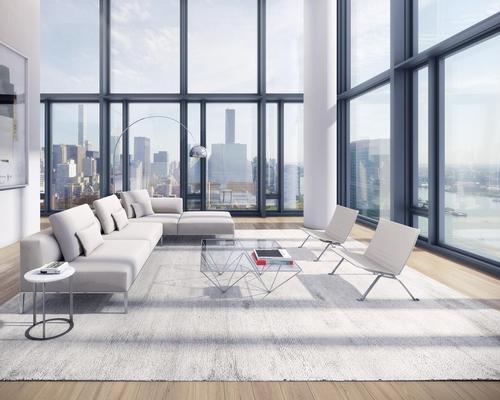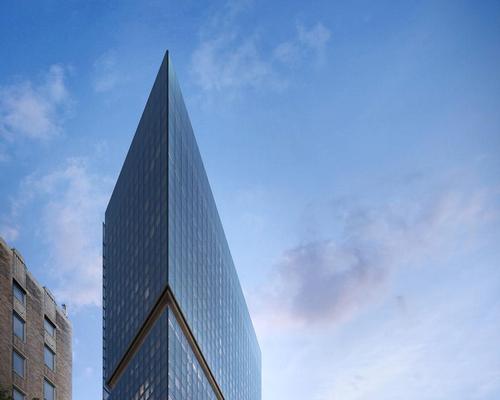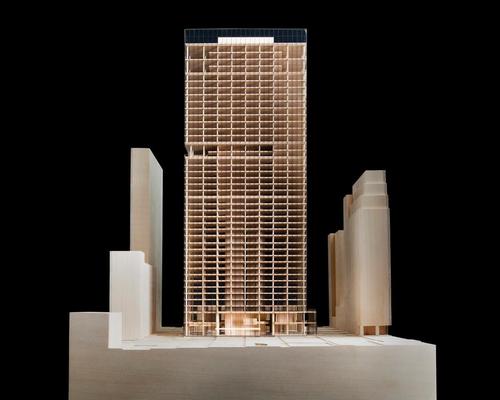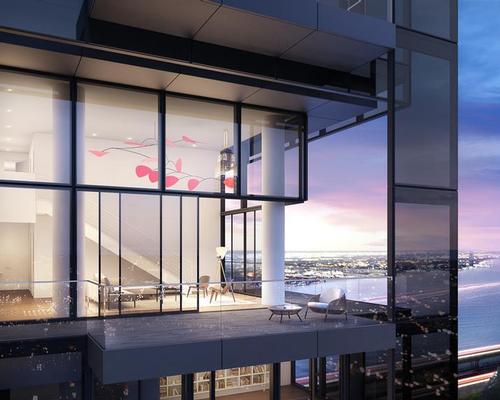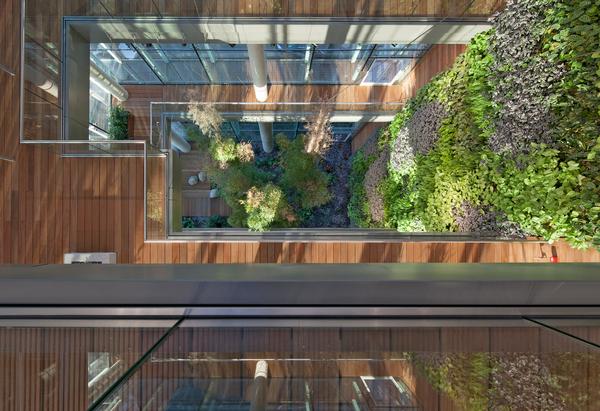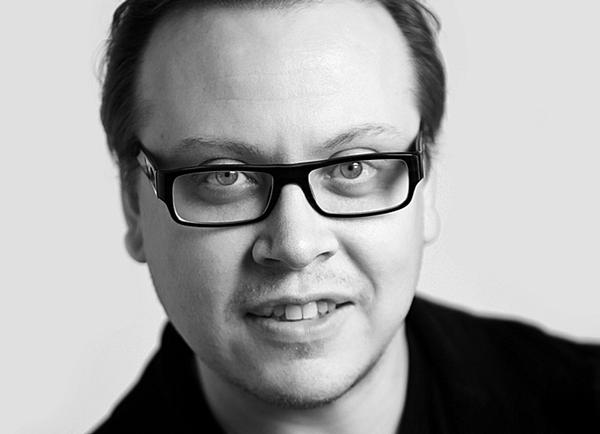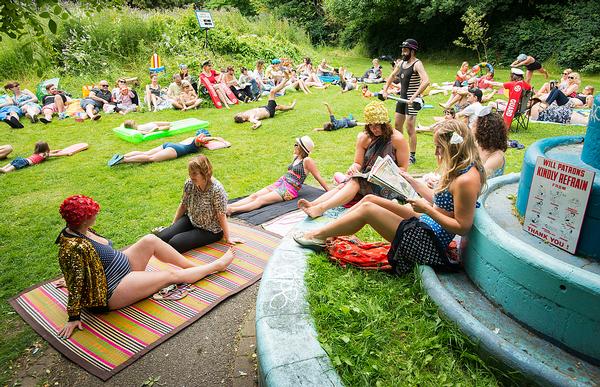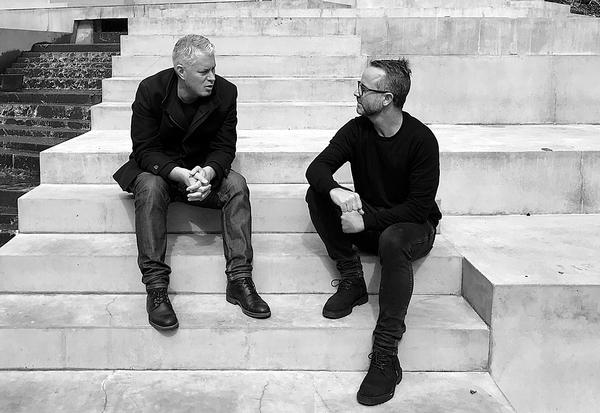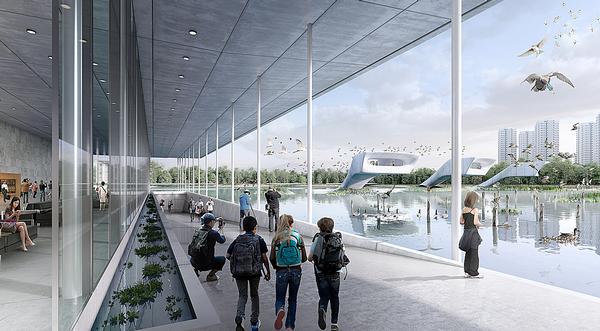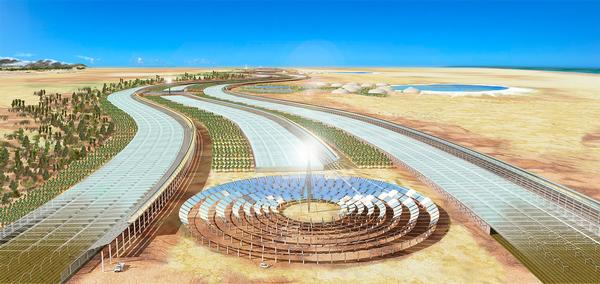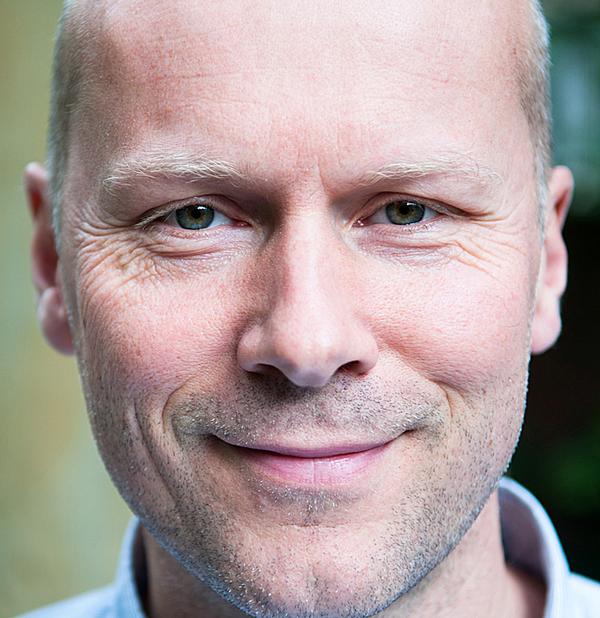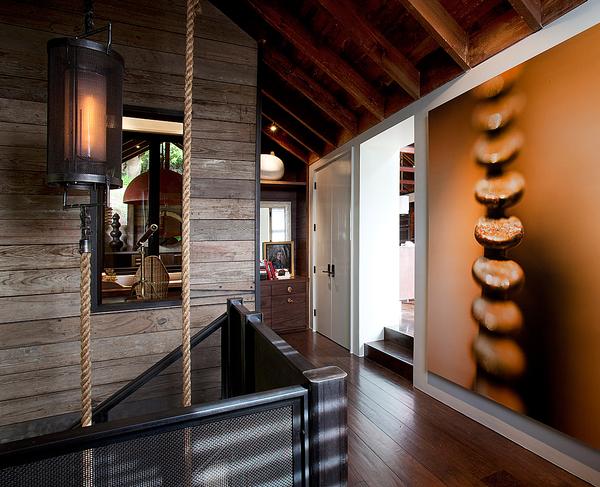Luxury and leisure hit the New York skyline with Richard Meier's latest glazed tower
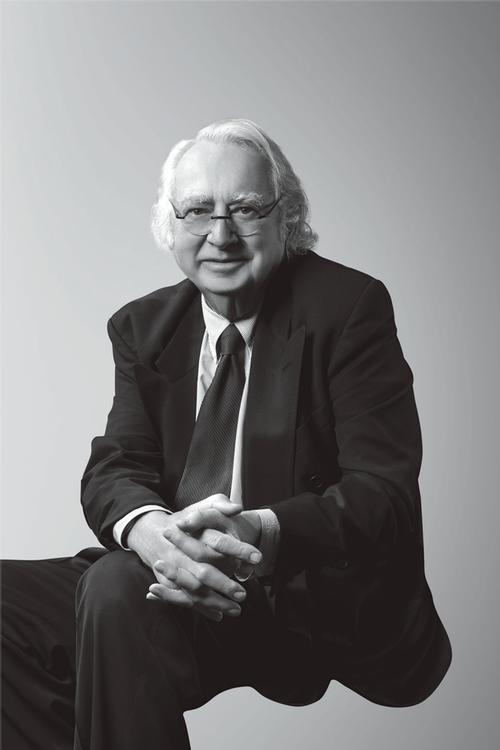
– Richard Meier
Richard Meier & Partners have unveiled designs of their tallest tower in New York; an “East River icon” that will place leisure at its heart.
The 42-storey, 460ft high 685 First Avenue building will rise just south of the United Nations Headquarters in Manhattan.
“Minimalistic in form, the design of this predominantly black glass building evidences great consideration for materiality, lightness, transparency and order,” said the studio in a statement. “Its taut curtain wall is incised with modular subdivisions and articulated with selective metal panel elements in the form of balconies, canopies and corners.
“A distinguishing feature – an architectural cut-out at the 27th and 28th floors – will exist in dialogue with the building’s context and be visible from across the East River.”
Occupying a 32,365sq ft (3,000sq m) plot, the minimalist glass structure will be home to 556 rental and condominium apartments with panoramic views of the river. Leisure amenities include an indoor swimming pool, fitness centre, children’s playroom, game rooms, private dining room and lounge.
All living room and bedrooms in the building are configured to take advantage of the views and feature light colour schemes designed to complement the smooth and textured surfaces of wood, plaster and glass.
“We asked ourselves, can formal ideas and the philosophy of lightness and transparency, the interplay of natural light and shadow with forms and spaces, be reinterpreted in the precise opposite – white being all colours and black the absence of colour?” said Richard Meier. “Our perspective continues to evolve, but our intuition and intention remain the same – to make architecture that evokes passion and emotion, lifts the spirit, and is executed perfectly.
“The architecture will be finely crafted, precise, elegant and striking. It is very meaningful to me personally to work in New York City, and to give something enduring to the city I call home.”
Developer Sheldon Solow is overseeing the project, which has reached the construction stage.
In an exclusive interview, Meier recently told CLAD that “what we need in our cities is more open space related to the buildings and to the context in which they are built” and called on developers to be given incentives to incorporate public realm into their projects.
At the street level of 685 First Avenue, the building is designed to promote urban activity by providing retail space and access to the grand, double-height lobby, the expansive glazing of which will look out towards the future public park across the street.
New York First Avenue Richard Meier architecture design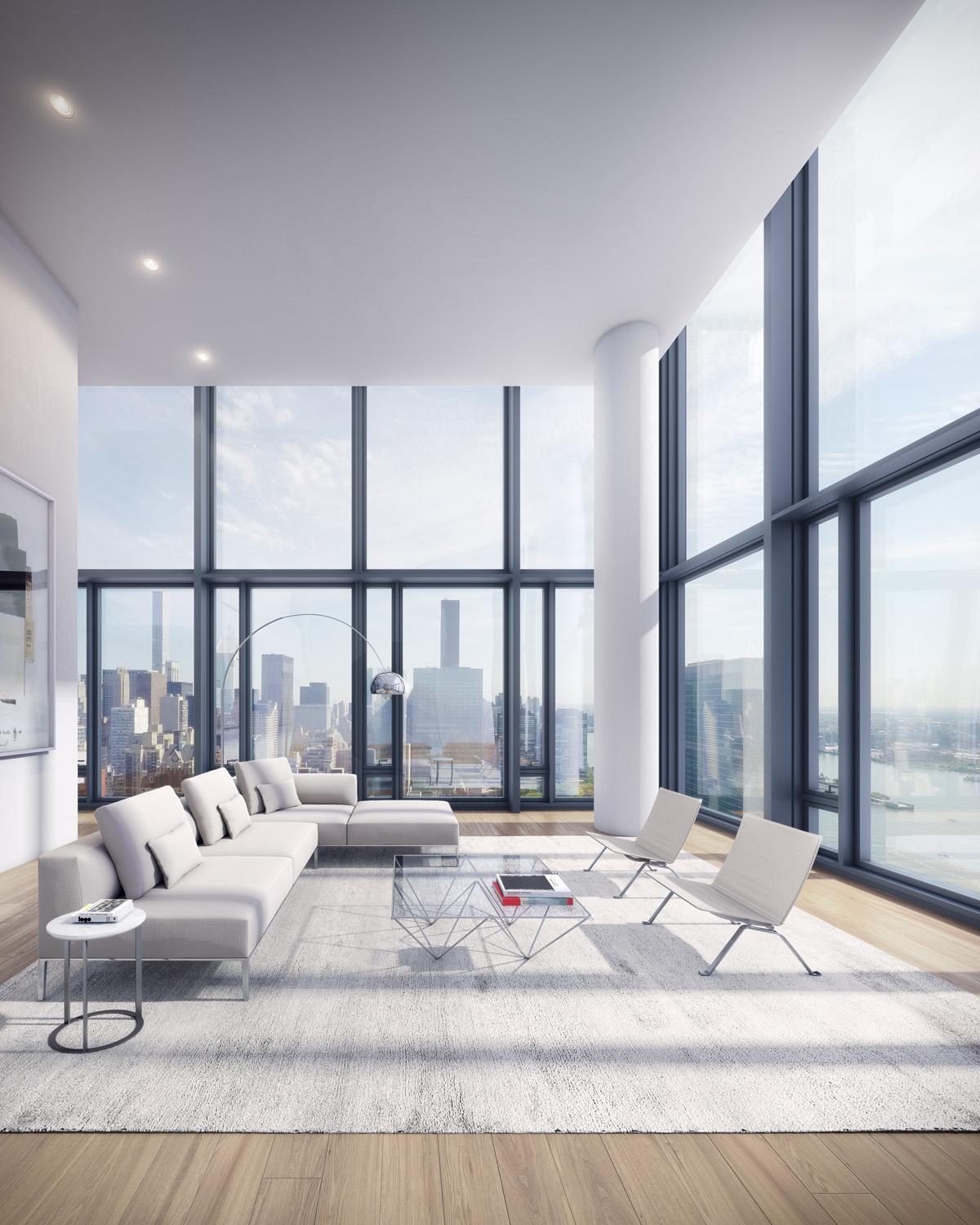
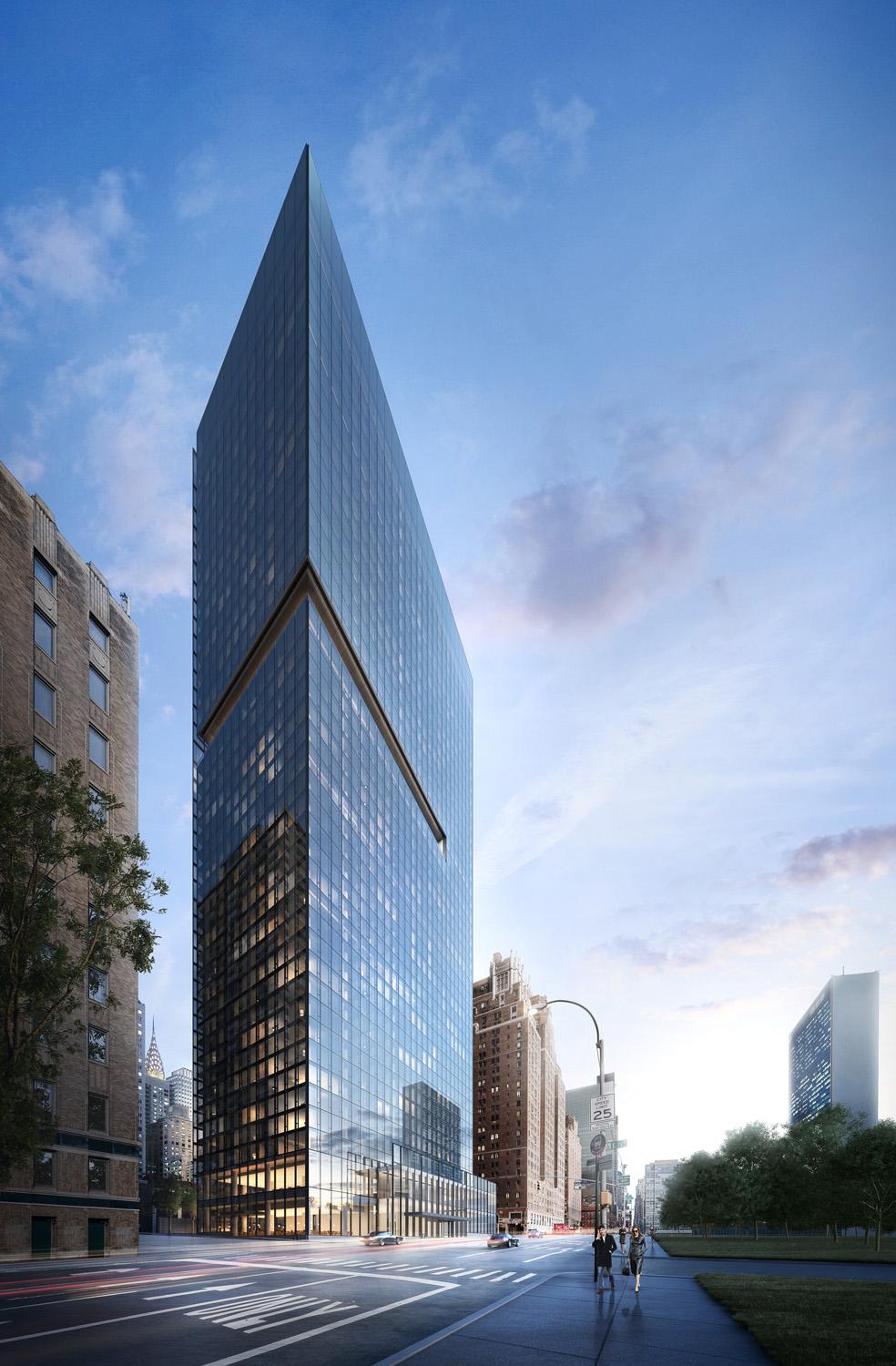
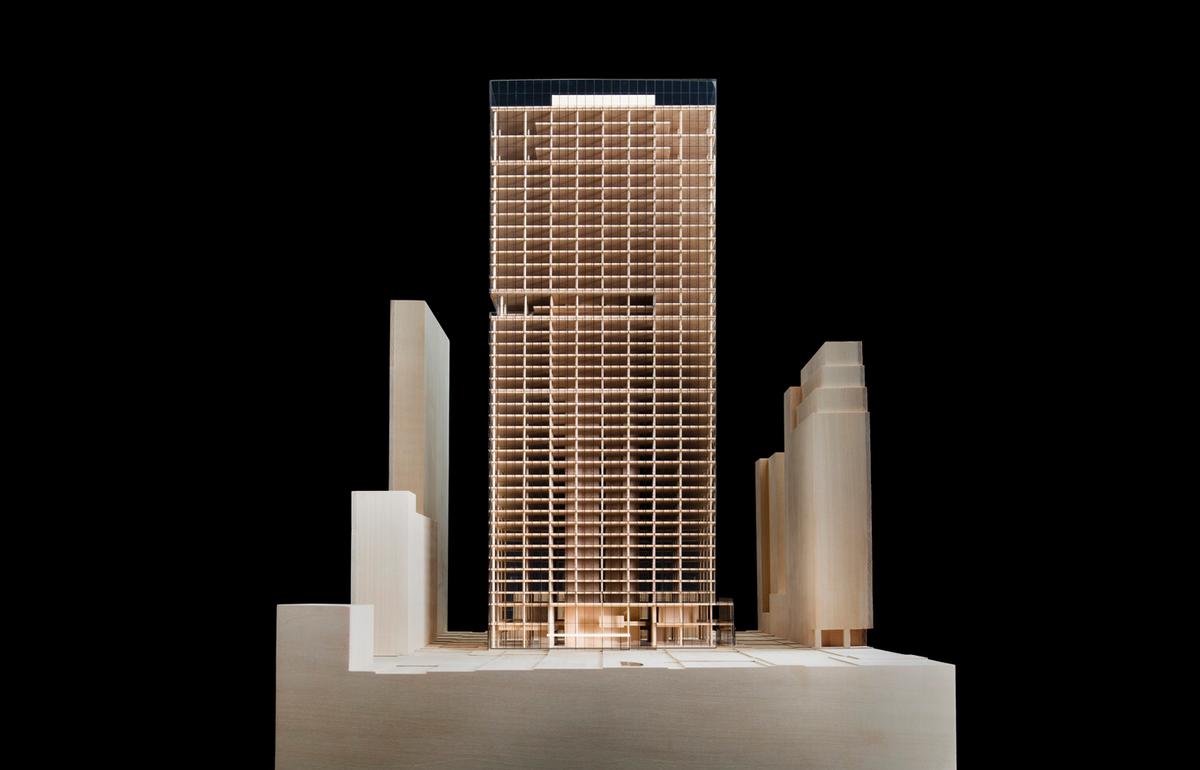
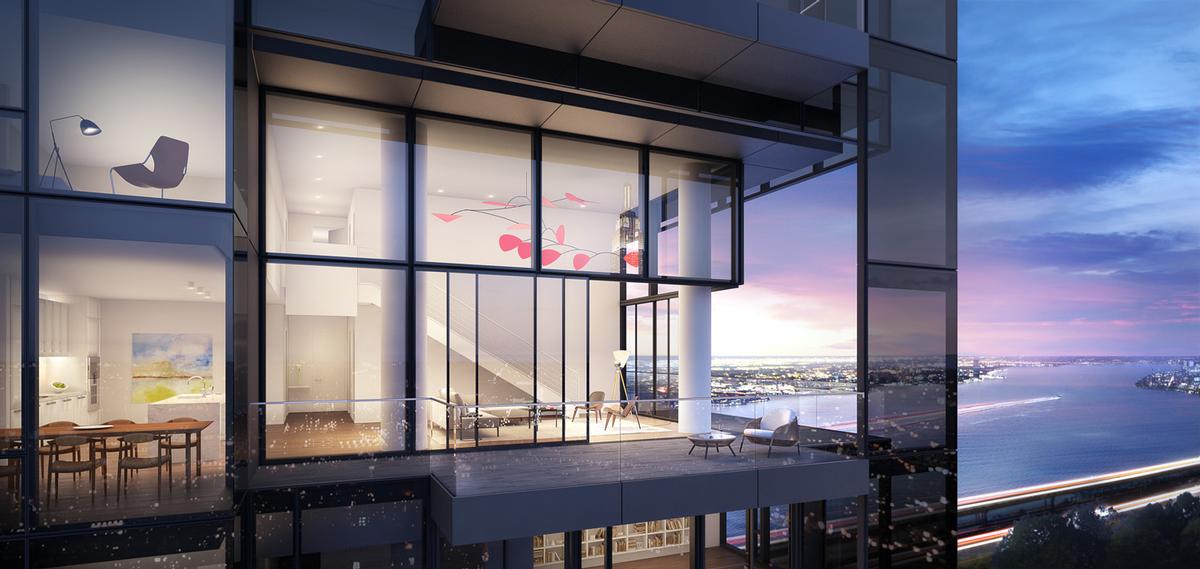
Richard Meier: Developers need incentives to create public spaces
Richard Meier designs 'beautiful and humanist' South Korean hotel for Winter Olympics
Richard Meier, Bjarke Ingels, Annabelle Selldorf and Rick Cook debate the future of New York's skyline
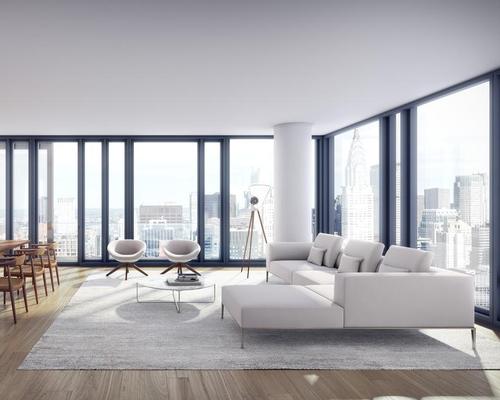

Europe's premier Evian Spa unveiled at Hôtel Royal in France

Clinique La Prairie unveils health resort in China after two-year project

GoCo Health Innovation City in Sweden plans to lead the world in delivering wellness and new science

Four Seasons announces luxury wellness resort and residences at Amaala

Aman sister brand Janu debuts in Tokyo with four-floor urban wellness retreat

€38m geothermal spa and leisure centre to revitalise Croatian city of Bjelovar

Two Santani eco-friendly wellness resorts coming to Oman, partnered with Omran Group

Kerzner shows confidence in its Siro wellness hotel concept, revealing plans to open 100

Ritz-Carlton, Portland unveils skyline spa inspired by unfolding petals of a rose

Rogers Stirk Harbour & Partners are just one of the names behind The Emory hotel London and Surrenne private members club

Peninsula Hot Springs unveils AUS$11.7m sister site in Australian outback

IWBI creates WELL for residential programme to inspire healthy living environments

Conrad Orlando unveils water-inspired spa oasis amid billion-dollar Evermore Resort complex

Studio A+ realises striking urban hot springs retreat in China's Shanxi Province

Populous reveals plans for major e-sports arena in Saudi Arabia

Wake The Tiger launches new 1,000sq m expansion

Othership CEO envisions its urban bathhouses in every city in North America

Merlin teams up with Hasbro and Lego to create Peppa Pig experiences

SHA Wellness unveils highly-anticipated Mexico outpost

One&Only One Za’abeel opens in Dubai featuring striking design by Nikken Sekkei

Luxury spa hotel, Calcot Manor, creates new Grain Store health club

'World's largest' indoor ski centre by 10 Design slated to open in 2025

Murrayshall Country Estate awarded planning permission for multi-million-pound spa and leisure centre

Aman's Janu hotel by Pelli Clarke & Partners will have 4,000sq m of wellness space

Therme Group confirms Incheon Golden Harbor location for South Korean wellbeing resort

Universal Studios eyes the UK for first European resort

King of Bhutan unveils masterplan for Mindfulness City, designed by BIG, Arup and Cistri

Rural locations are the next frontier for expansion for the health club sector

Tonik Associates designs new suburban model for high-end Third Space health and wellness club

Aman sister brand Janu launching in Tokyo in 2024 with design by Denniston's Jean-Michel Gathy
Ben Channon has written Happy by Design, a new book about how architecture affects our mental health. He explains how we can all be happier at home
From parks designed to mitigate the effects of flooding to warming huts for one of the world’s coldest cities, these projects have been designed for increasingly extreme climates
From climate change to resource scarcity, Exploration Architecture uses biomimicry to address some of the world’s major challenges. Its founder tells us how



