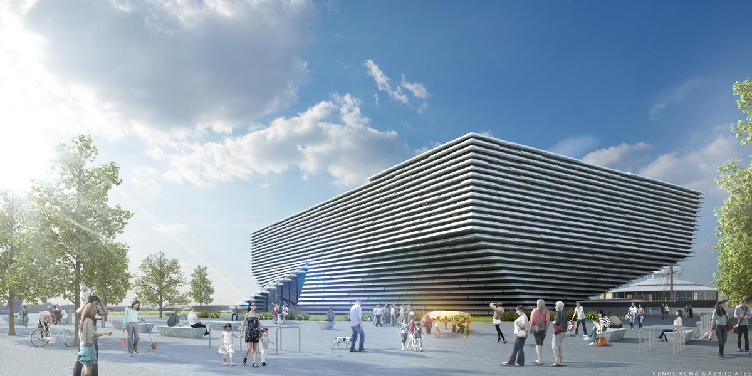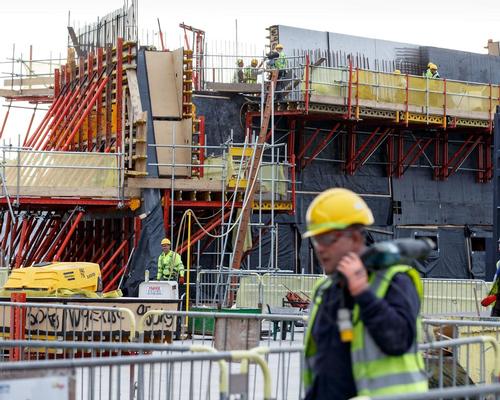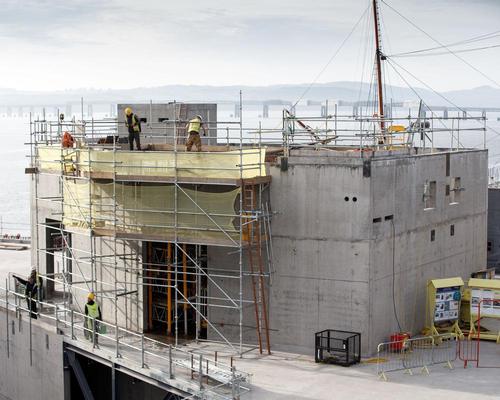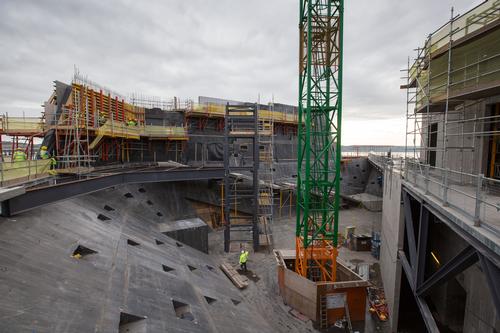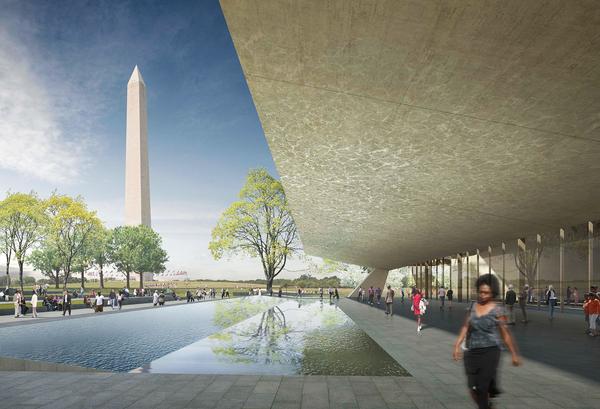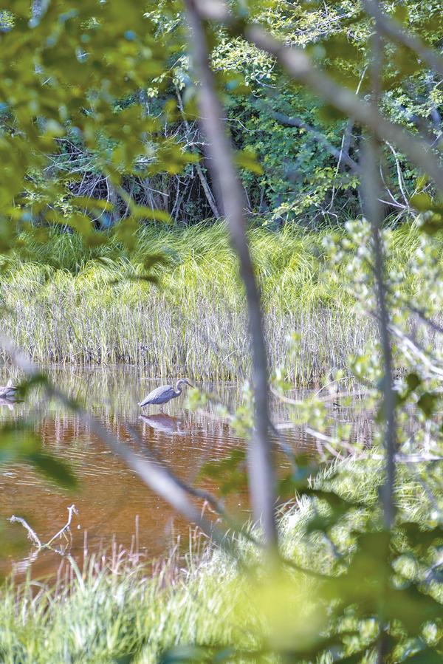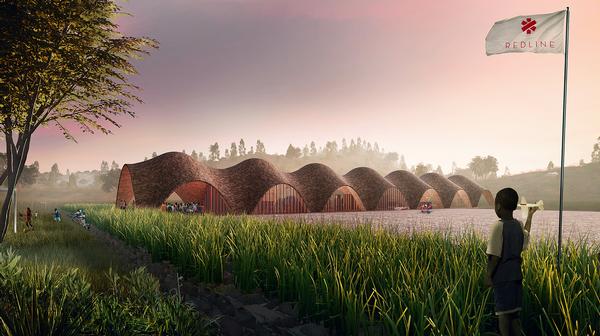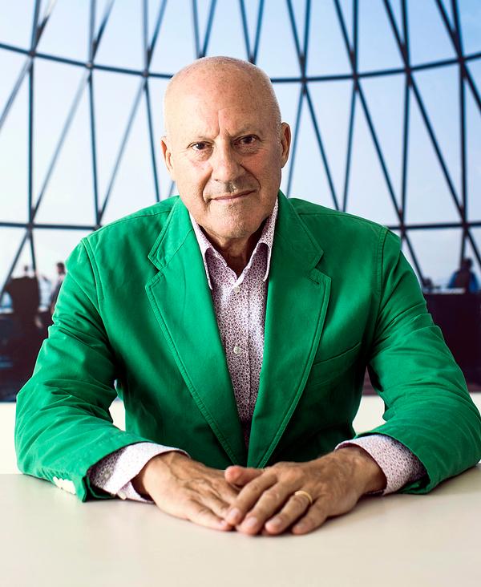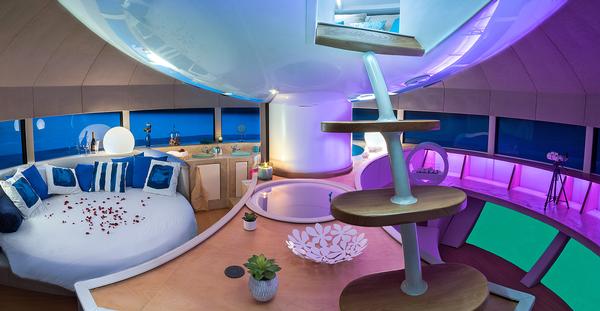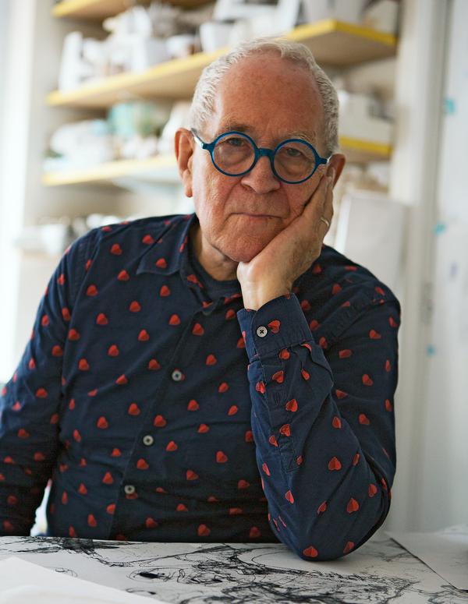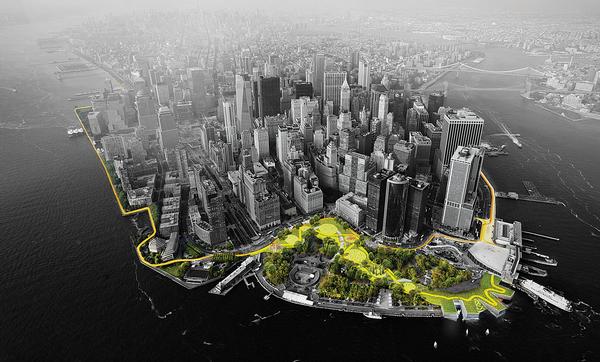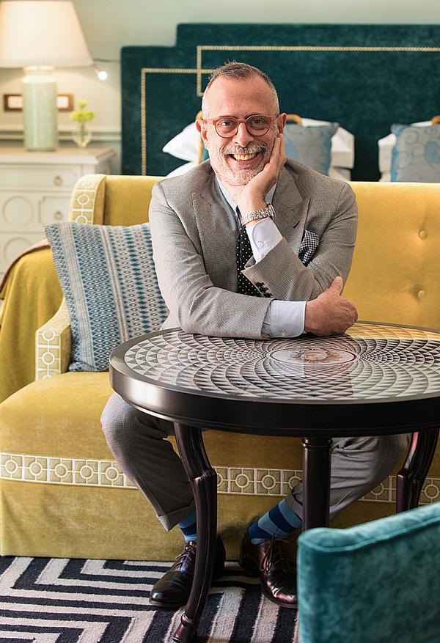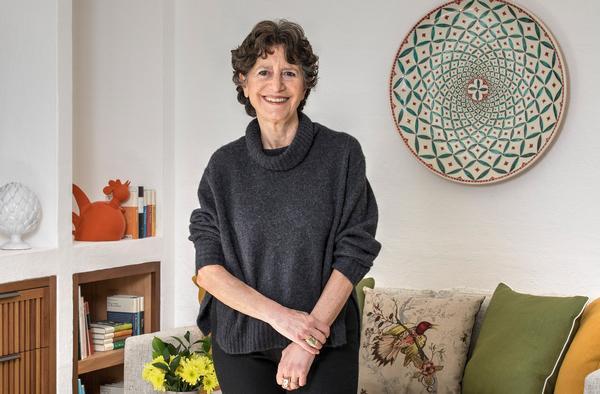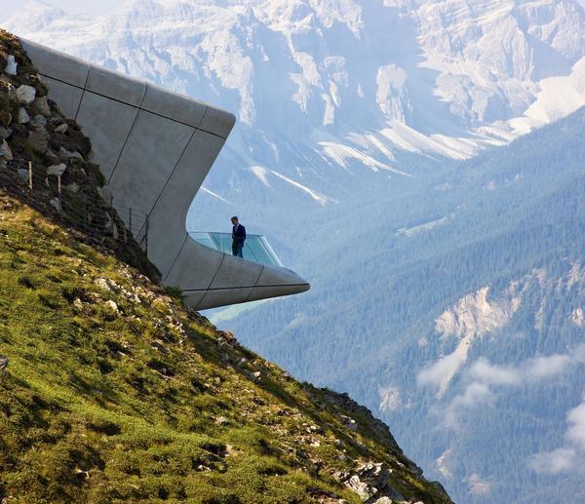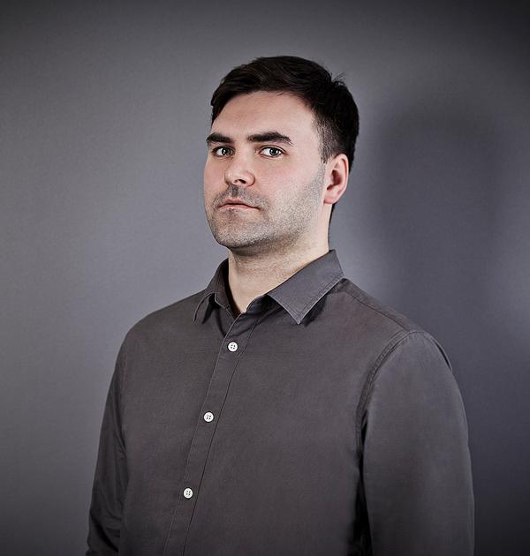First gallery completed at Kengo Kuma's V&A Museum of Design Dundee
– Philip Long, director of V&A Dundee
A major milestone in the construction of Kengo Kuma’s V&A Museum of Design Dundee in Scotland has been reached, with the completion of the upper floor revealing an extensive public area which will house galleries, learning spaces and a restaurant.
At the ground floor level V&A Dundee will be formed of two separate buildings located on Dundee’s waterfront. The newly-completed second floor connects these two together, and houses many of the museum’s central leisure amenities.
At the heart of the newly-completed space is the Michelin Design Gallery. This will host touring exhibitions and showcase work completed by families, schools and community groups as part of V&A Dundee’s learning programmes to inspire and promote contemporary talent and encourage design innovation. The gallery will carry the name of tyre manufacturer Michelin – which is a high-profile employer in the city – for 25 years.
Philip Long, director of V&A Dundee, said the gallery “will be a very inspiring space for community participants of all ages to see what they design showcased within an international museum.”
A Michelin mentoring programme will also be put in place through the partnership with V&A Dundee. This will offer Michelin staff the opportunity to be directly involved with the museum and its learning programmes, as well as providing a platform to share their own knowledge and skills.
Last month it was announced that the museum’s flagship ground floor Scottish Design Galleries – telling the story of the country's design achievements over the last 300 years – will be designed by international design studio ZMMA.
V&A Museum of Design Dundee is expected to be opened in 2018.
Later this year, the building’s curving concrete walls will reach their full height. They will be cast in bespoke moulds, which are then removed to allow 2,250 cast stone panels to be hung to them. This will create the appearance of a cliff face; a reference by Kuma to the coastline of north eastern Scotland. Each panel weighs up to 3000kg each and spans up to 4m.
V and A Museum Design Dundee V and A Kengo Kuma Michelin architecture design Scotland
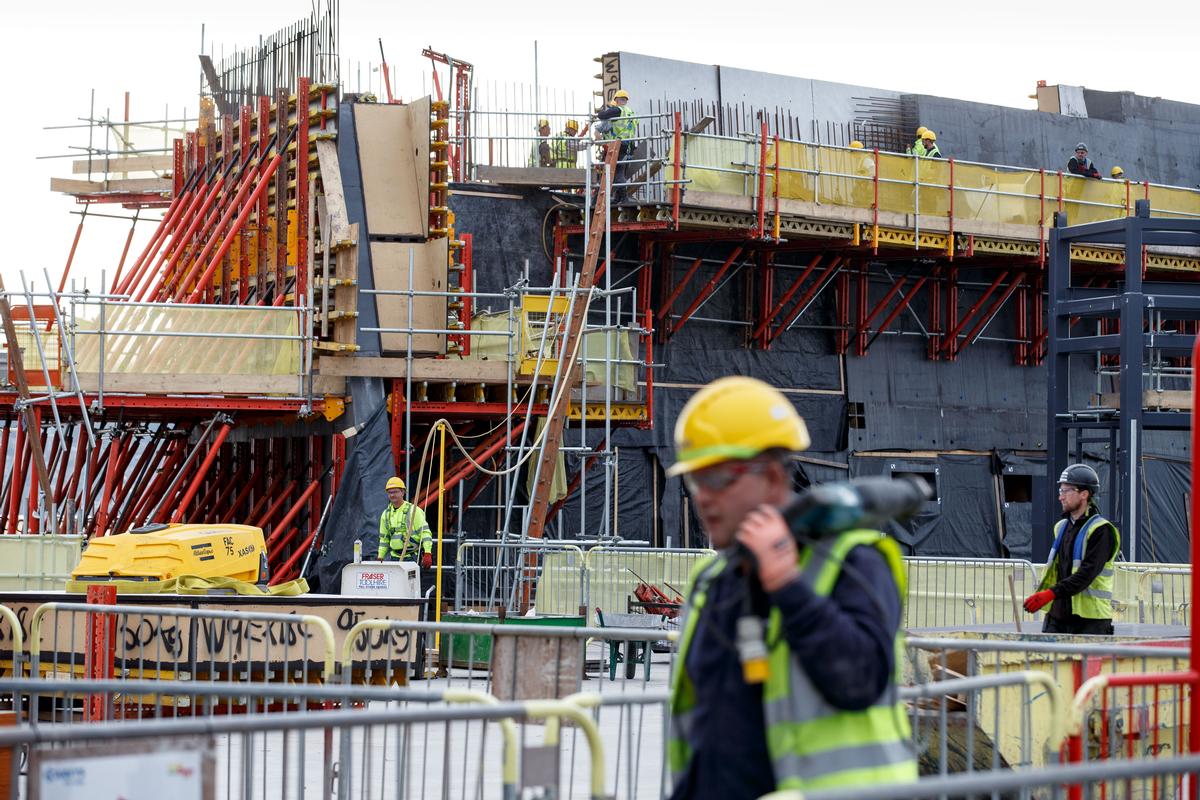
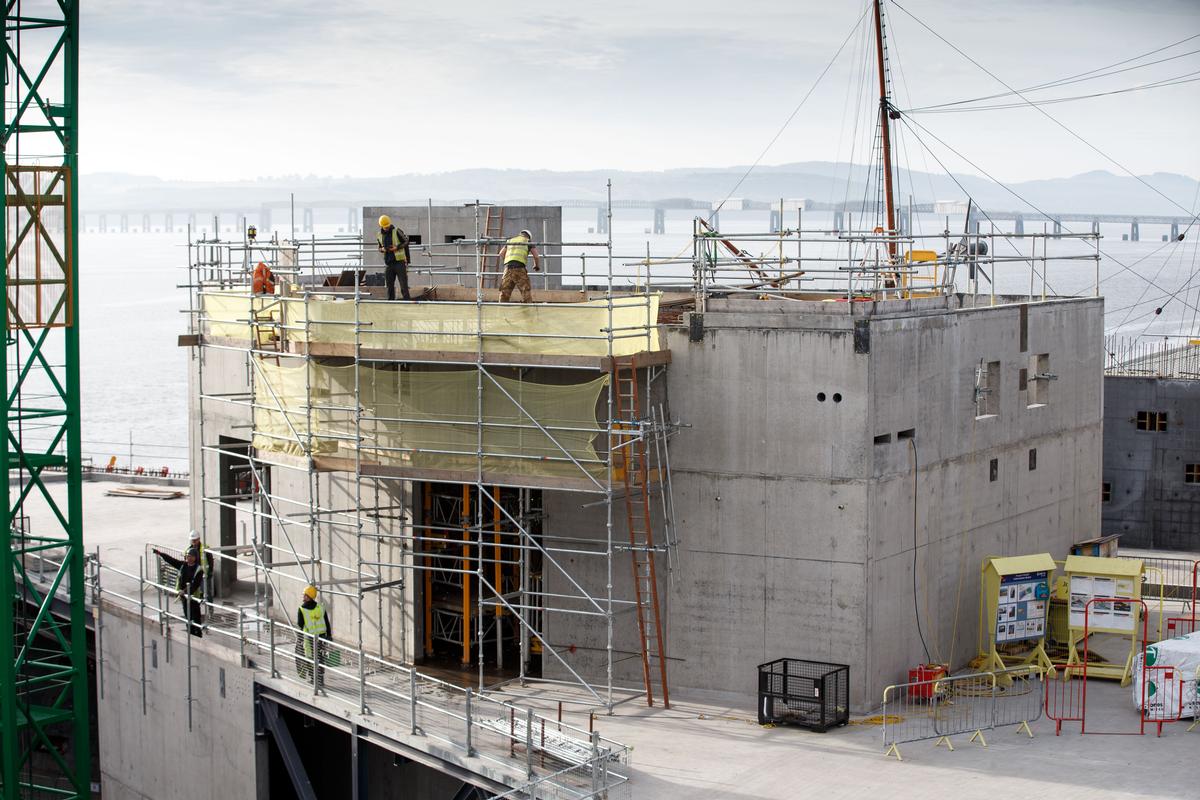
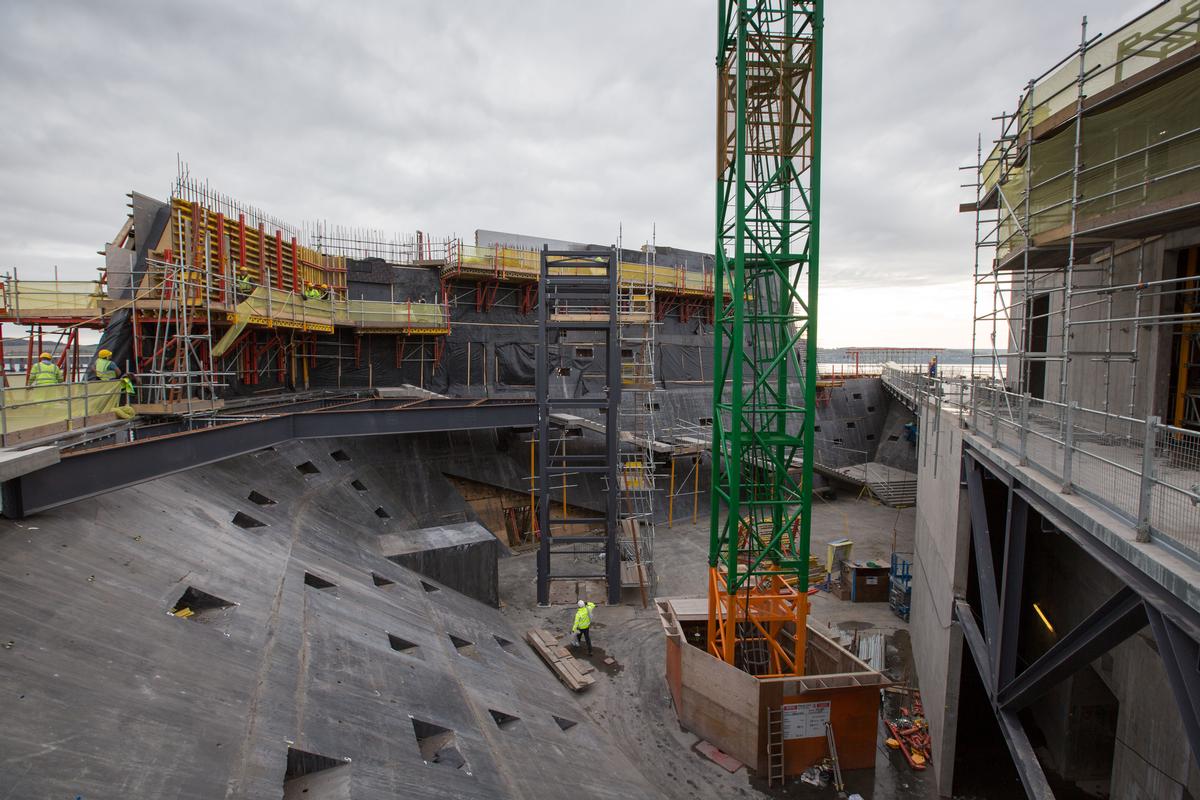
Kengo Kuma on museum design: 'We must create a link between people and art'
ZMMA win competition to create Scottish Design Galleries at V&A Dundee
Dundee V&A to tour Scotland before 2017 opening
FEATURE: Interview – Kengo Kuma
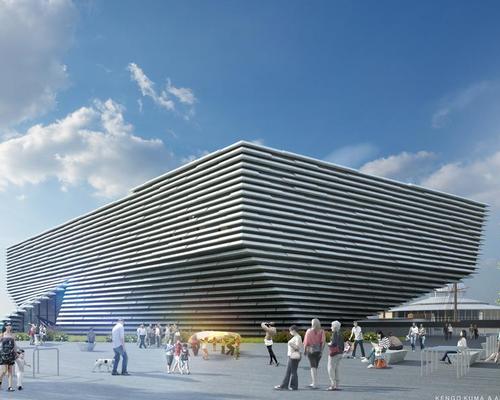

UAE’s first Dior Spa debuts in Dubai at Dorchester Collection’s newest hotel, The Lana

Europe's premier Evian Spa unveiled at Hôtel Royal in France

Clinique La Prairie unveils health resort in China after two-year project

GoCo Health Innovation City in Sweden plans to lead the world in delivering wellness and new science

Four Seasons announces luxury wellness resort and residences at Amaala

Aman sister brand Janu debuts in Tokyo with four-floor urban wellness retreat

€38m geothermal spa and leisure centre to revitalise Croatian city of Bjelovar

Two Santani eco-friendly wellness resorts coming to Oman, partnered with Omran Group

Kerzner shows confidence in its Siro wellness hotel concept, revealing plans to open 100

Ritz-Carlton, Portland unveils skyline spa inspired by unfolding petals of a rose

Rogers Stirk Harbour & Partners are just one of the names behind The Emory hotel London and Surrenne private members club

Peninsula Hot Springs unveils AUS$11.7m sister site in Australian outback

IWBI creates WELL for residential programme to inspire healthy living environments

Conrad Orlando unveils water-inspired spa oasis amid billion-dollar Evermore Resort complex

Studio A+ realises striking urban hot springs retreat in China's Shanxi Province

Populous reveals plans for major e-sports arena in Saudi Arabia

Wake The Tiger launches new 1,000sq m expansion

Othership CEO envisions its urban bathhouses in every city in North America

Merlin teams up with Hasbro and Lego to create Peppa Pig experiences

SHA Wellness unveils highly-anticipated Mexico outpost

One&Only One Za’abeel opens in Dubai featuring striking design by Nikken Sekkei

Luxury spa hotel, Calcot Manor, creates new Grain Store health club

'World's largest' indoor ski centre by 10 Design slated to open in 2025

Murrayshall Country Estate awarded planning permission for multi-million-pound spa and leisure centre

Aman's Janu hotel by Pelli Clarke & Partners will have 4,000sq m of wellness space

Therme Group confirms Incheon Golden Harbor location for South Korean wellbeing resort

Universal Studios eyes the UK for first European resort

King of Bhutan unveils masterplan for Mindfulness City, designed by BIG, Arup and Cistri

Rural locations are the next frontier for expansion for the health club sector




