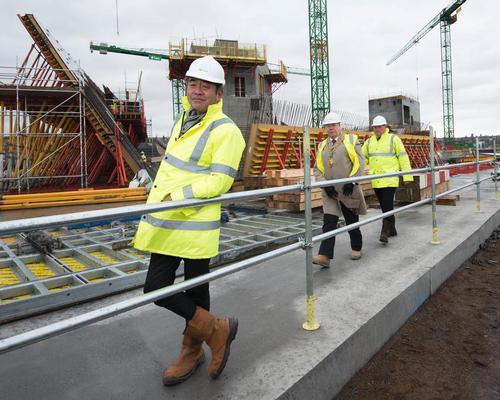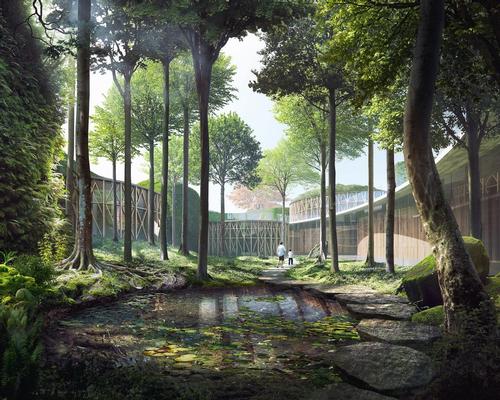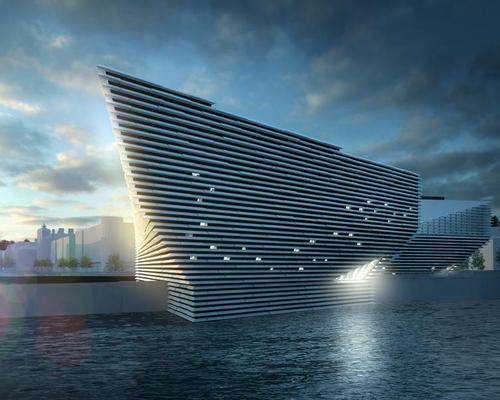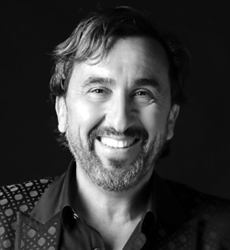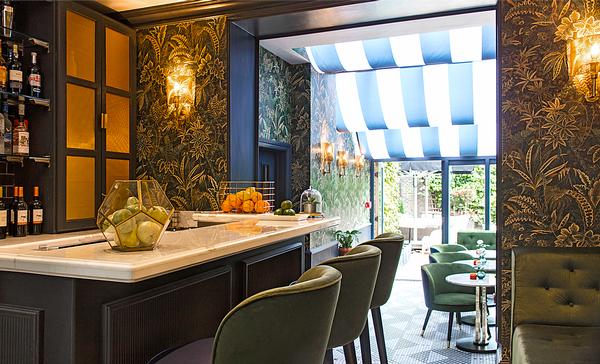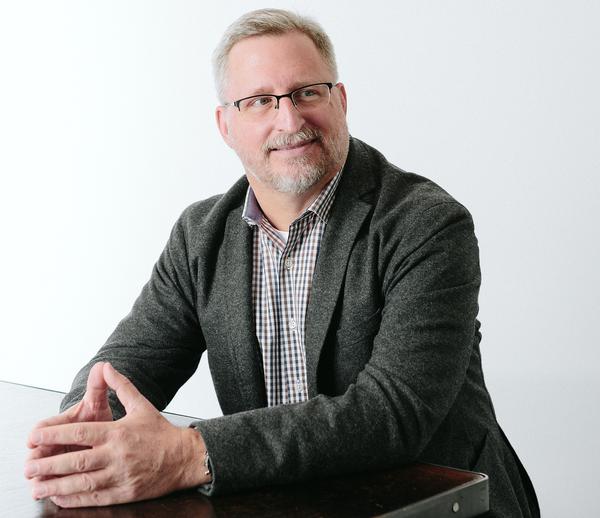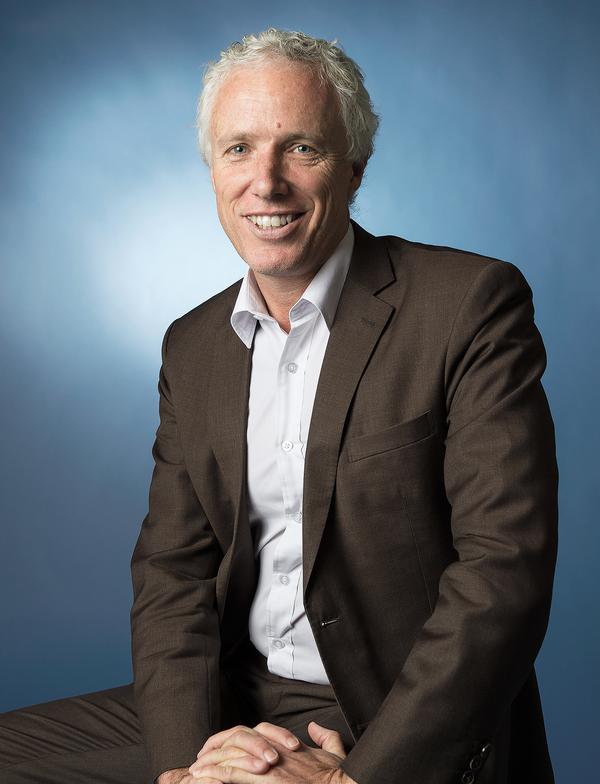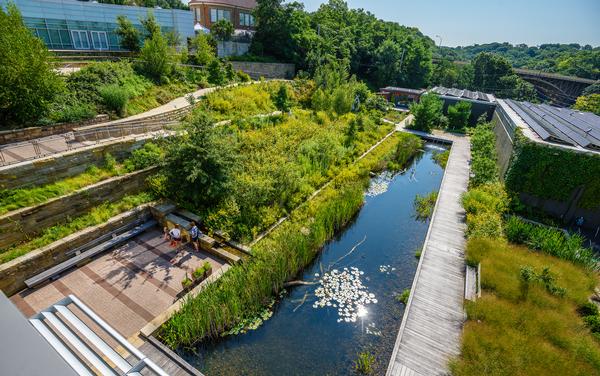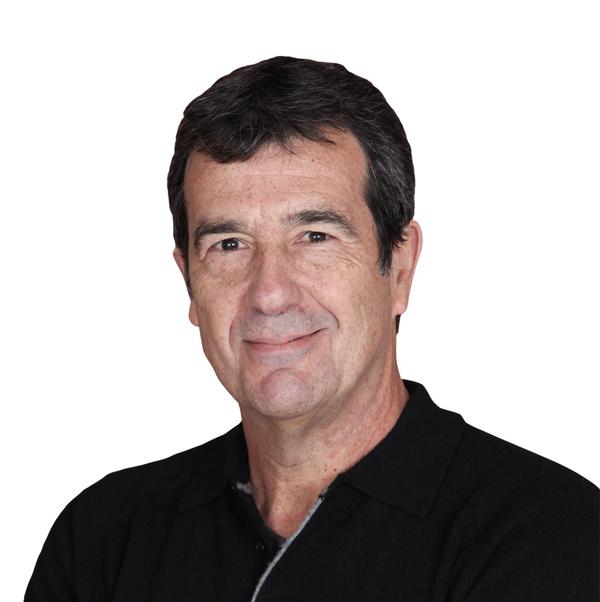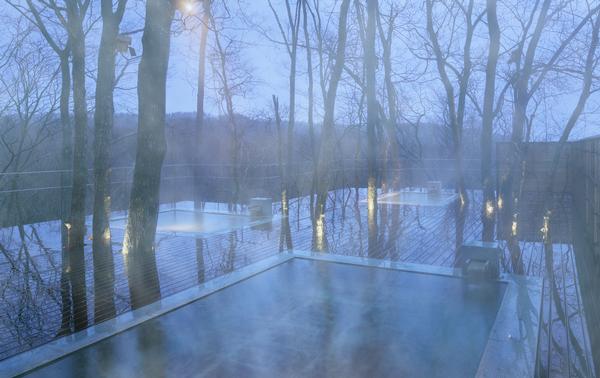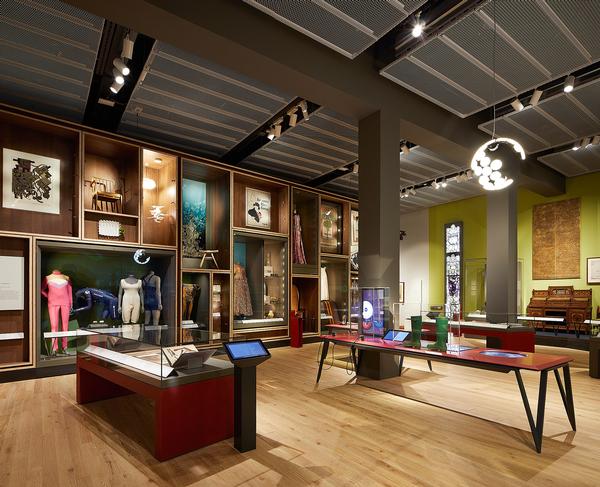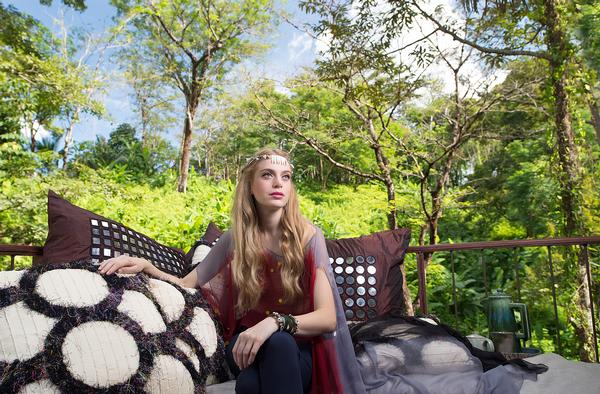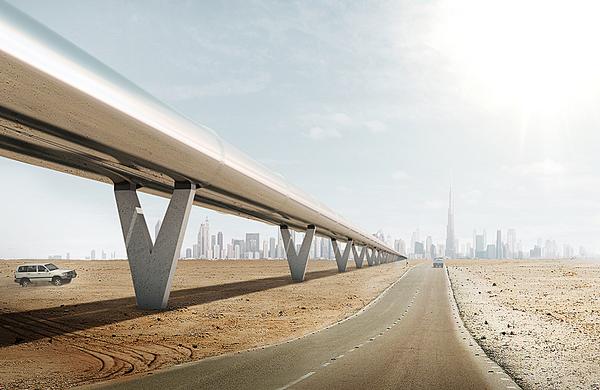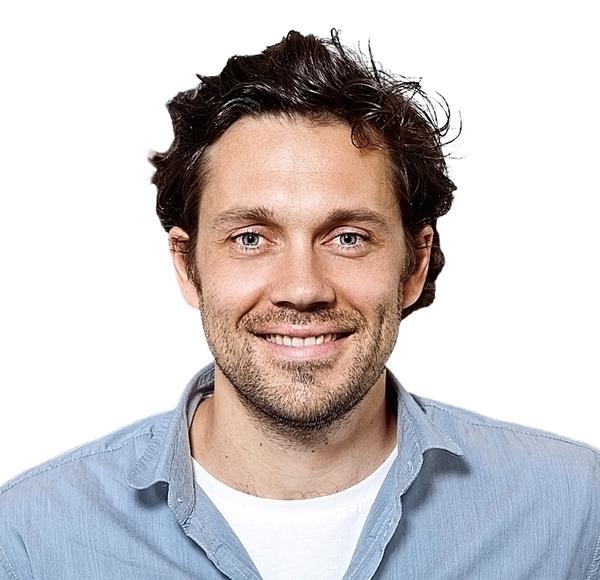Kengo Kuma on museum design: 'We must create a link between people and art'
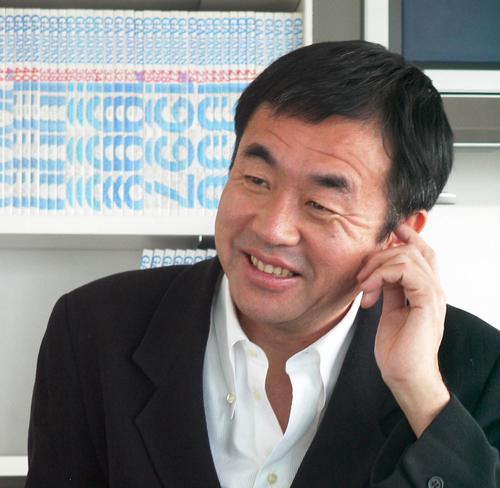
– Kengo Kuma
Kengo Kuma has urged architects and developers to locate new museums in the centre of communities to better connect them with local life.
Speaking exclusively to CLAD, the Japanese architect explained that his first priority when designing a new museum is to “pick up an experience of the place.”
“The role of architects in the 21st century is to create a link between people and art,” he said. “We should be the communicators between those two things. We have a responsibility to society not to allow isolation.
“In the last century, museums became separated from the culture around them. Now the best new ones are reconnecting with local life. I think they should be part of their street and neighbourhood surroundings.”
Over the past year Kuma’s studio have won several museum projects, meaning their portfolio now includes the Hans Christian Andersen Museum in Odense, Denmark; the Museum of Indigenous Knowledgein Manilla, the Philippines; and the Victoria & Albert Museum’s offshoot in Dundee, UK. All will be centrally located and are intended to stimulate local economic and cultural development.
“I don’t want these buildings to be a reflection of me,” Kuma said. “Some architects try to push their ideas onto a museum, whereas I try to dig into the spirit of the location and find its essence.”
Kuma said architects should battle to create “history and long-term benefits for people” through their work and hit out at developers whose main ambition is short-term profit.
“The problem of our period is the developers have huge money and influence,” he argued. “Governments are getting very weak and are letting these short-sighted people design cities by themselves.
“I think the winner in a project should be the building and the environment. Architects should never be the winner. We should respect the places where we work and respect the people who live there. That’s our philosophy, simply put.”
The full interview with Kengo Kuma, in which he also discussed his view on the Tokyo Olympic Stadium controversy, features in the brand new issue of CLADmag, which can be read in print, online or on digital turning pages.
The Museum of Indigenous Knowledge, Manilla
The 97,000sq ft museum will cover 4,000 years of history, enabling visitors to experience the cultural and religious heritage of the Philippines’ indigenous peoples, starting from the Neolithic age. Kuma has created a jungle-inspired building seemingly located inside an enormous cave. Visitors will walk from the street through a soaring rock arch covered in tropical plants and into a large void. Inside, they’ll continue through a wild environment of jungle, streams, ravines, ponds and waterfalls to reach a central atrium, replicating the mountains and valleys where local people sought refuge following the arrival of Spanish colonisers.
"The location of the museum is in an industrial park with a big factory there. The thought came to us that in this kind of industrial environment we should create nature ourselves.
"The client told me about the value of the very first cultures of the Philippines. I was so impressed because I didn’t know that kind of really strong culture existed there. I thought the Philippines was a beautiful country, with beautiful nature, but the history was not all that interesting. On the contrary, I’ve discovered that its history is very long and very rich. I want to symbolise that strength through a design that is very much integrated with the beauty of nature.
"In Manilla, the new buildings are mainly shopping centres and that kind of thing. I want to create a strong cultural core for the city."
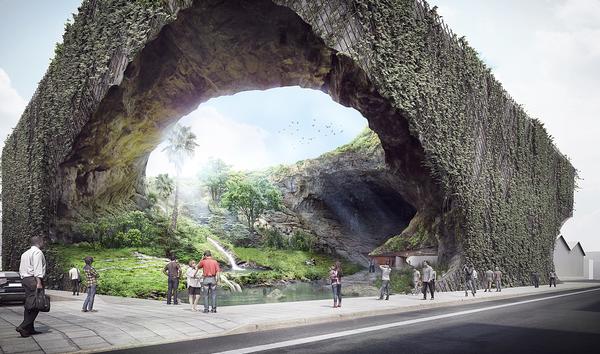
The Hans Christian Andersen Museum, Odense, Denmark
A peaceful garden and tall trees will surround cylindrical timber-clad volumes that house 6,000sq m (64,600sq ft) of new floor space, including an underground level. The complex, which will also include the city’s Tinderbox Cultural Centre for Children, is designed to create empathy, imagination and play while inspiring learning about the author’s famous fables.
"As with the Manilla project, we have explored the beauty of nature. But the nature we pick up for each project is different. In Manilla it is very tropical. Here, I found beauty in the small hedged gardens of the city. Odense is not big. The scale of the space and the scale of the garden villages is very similar to a Japanese townscape. When I visited, I felt ‘ah this is very similar to my home.’ I wanted to take that emotion, and the shared vocabulary of these places, and translate that to a cultural building.
"I love Hans Christian Andersen’s fairy tales. For kids, they’re very different from normal fairy tales which try to teach you something. Andersen tried to show the new world. I still remember many of them and I’ve always found them so exciting. Like some Japanese fairy tales they are surprising and sometimes scary, with a feeling of ‘wow’ at some of the endings!
"My design tries to create some of that sense of involvement. We’ve contrasted between small spaces and big spaces, and straight spaces and spiralling spaces. That kind of contrast can create big surprises and big excitement for kids. That is the basis of the idea."
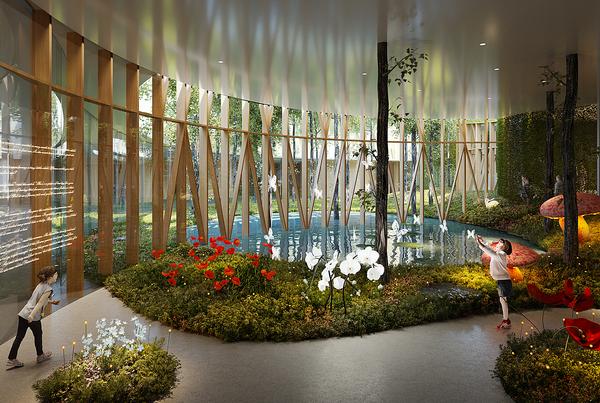
The Victoria and Albert Museum, Dundee, UK
The conceptual design was unveiled back in September 2010 for this landmark museum project on the banks of River Tay in Dundee’s Craig Harbour. Construction at the site began in March 2015 and the sculptural main building is expected to be completed by the end of 2017. When finished, the building will feature layers of prefabricated concrete beams and reconstituted stone cladding. It will chiefly house exhibition and gallery spaces for the V&A’s mammoth collection of art and cultural artefacts.
"Dundee is not like Edinburgh and not like Glasgow. As a location it is very interesting. The river is beautiful, the bridge is beautiful. But before our project, the city and its beautiful nature were totally separated. The aim of our building is to combine nature and the city centre so we can achieve the kind of connection that allows the city to get energy from nature.
"I was inspired by the ship Discovery, and by the cliffs in Scotland. The nature of the country is very tough. It’s not so mild. I wanted to translate that kind of natural beauty and toughness to the building.
"The V&A people tried to make a very new concept; something different to what they had done before. It is very different from the V&A in London, which is mainly an example of architecture from the 19th century. Our new museum is a mixture of contemporary design and traditional and natural features. That combination can create a new type of chemistry and – I hope – a new type of design culture which will stimulate architecture and design in Scotland."
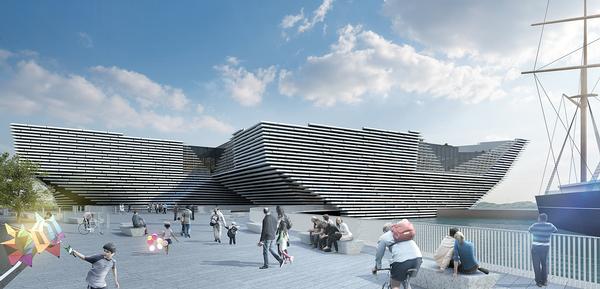
The V&A Dundee will be Kengo Kuma’s first UK building. It is currently under construction and is due for completion in 2017
ZMMA win competition to create Scottish Design Galleries at V&A Dundee
Kengo Kuma and fabric manufacturer join forces to propose 'quake-proof' building
Kengo Kuma wins competition to design fairytale-themed Hans Christian Andersen museum expansion
Kengo Kuma & Associates design cave setting for Museum of Indigenous Knowledge, Manila
Winning design chosen for V&A at Dundee
FEATURE: Interview – Kengo Kuma
FEATURE: Museums & Galleries – Art Attack
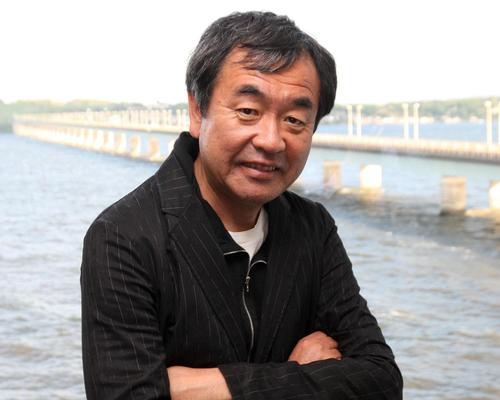

UAE’s first Dior Spa debuts in Dubai at Dorchester Collection’s newest hotel, The Lana

Europe's premier Evian Spa unveiled at Hôtel Royal in France

Clinique La Prairie unveils health resort in China after two-year project

GoCo Health Innovation City in Sweden plans to lead the world in delivering wellness and new science

Four Seasons announces luxury wellness resort and residences at Amaala

Aman sister brand Janu debuts in Tokyo with four-floor urban wellness retreat

€38m geothermal spa and leisure centre to revitalise Croatian city of Bjelovar

Two Santani eco-friendly wellness resorts coming to Oman, partnered with Omran Group

Kerzner shows confidence in its Siro wellness hotel concept, revealing plans to open 100

Ritz-Carlton, Portland unveils skyline spa inspired by unfolding petals of a rose

Rogers Stirk Harbour & Partners are just one of the names behind The Emory hotel London and Surrenne private members club

Peninsula Hot Springs unveils AUS$11.7m sister site in Australian outback

IWBI creates WELL for residential programme to inspire healthy living environments

Conrad Orlando unveils water-inspired spa oasis amid billion-dollar Evermore Resort complex

Studio A+ realises striking urban hot springs retreat in China's Shanxi Province

Populous reveals plans for major e-sports arena in Saudi Arabia

Wake The Tiger launches new 1,000sq m expansion

Othership CEO envisions its urban bathhouses in every city in North America

Merlin teams up with Hasbro and Lego to create Peppa Pig experiences

SHA Wellness unveils highly-anticipated Mexico outpost

One&Only One Za’abeel opens in Dubai featuring striking design by Nikken Sekkei

Luxury spa hotel, Calcot Manor, creates new Grain Store health club

'World's largest' indoor ski centre by 10 Design slated to open in 2025

Murrayshall Country Estate awarded planning permission for multi-million-pound spa and leisure centre

Aman's Janu hotel by Pelli Clarke & Partners will have 4,000sq m of wellness space

Therme Group confirms Incheon Golden Harbor location for South Korean wellbeing resort

Universal Studios eyes the UK for first European resort

King of Bhutan unveils masterplan for Mindfulness City, designed by BIG, Arup and Cistri

Rural locations are the next frontier for expansion for the health club sector





