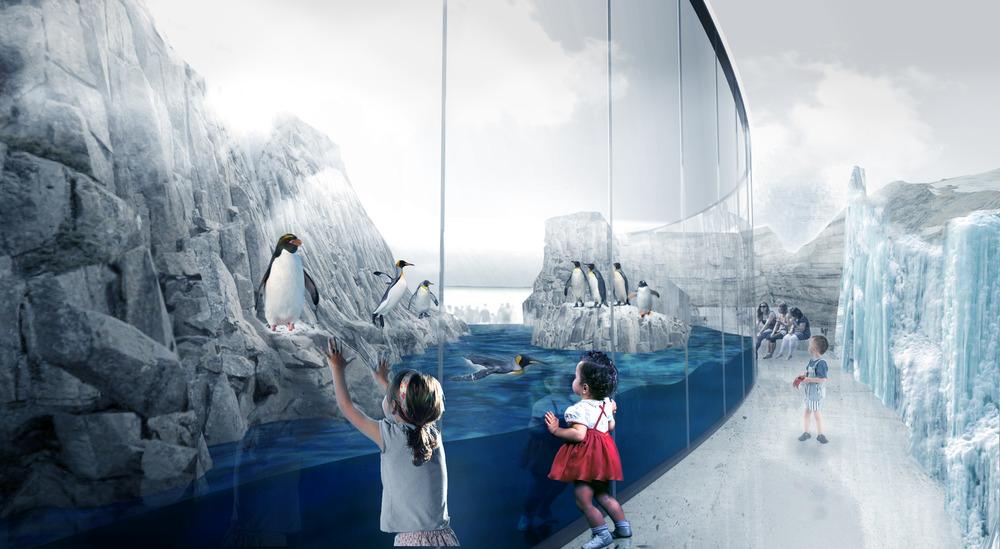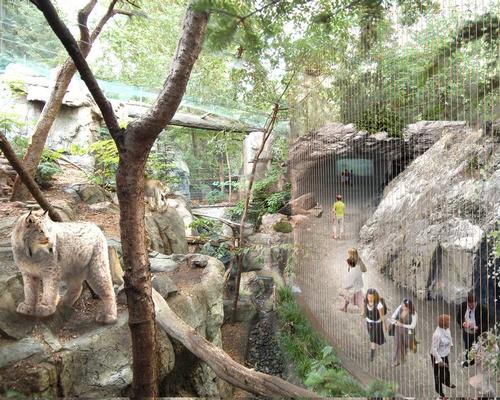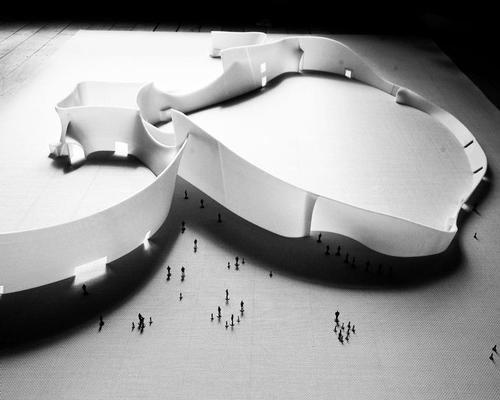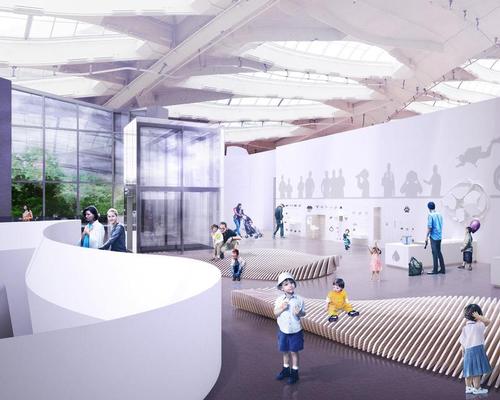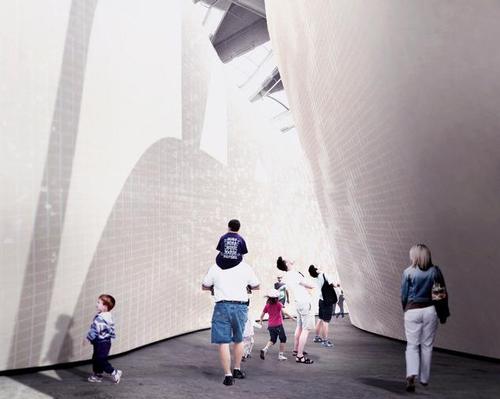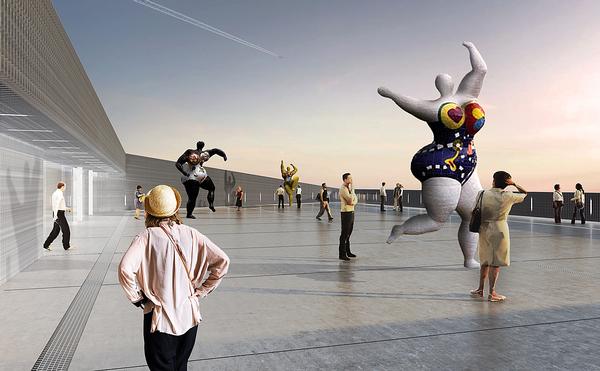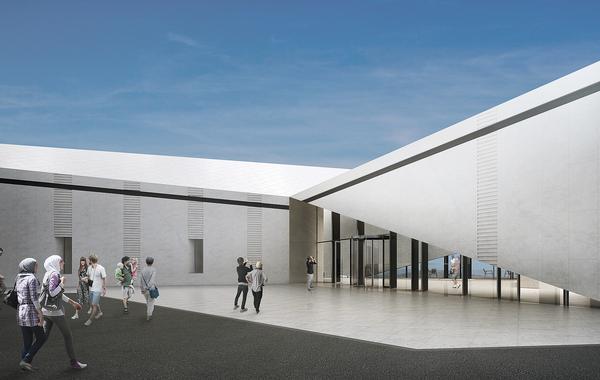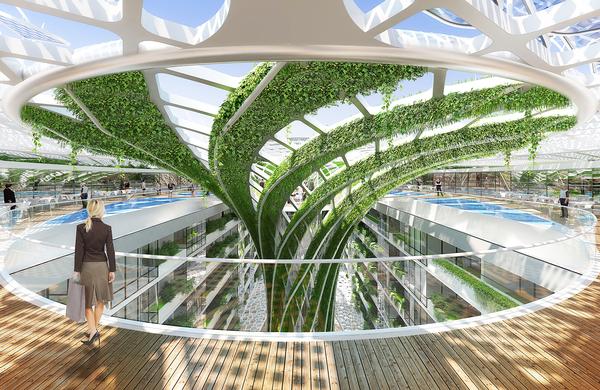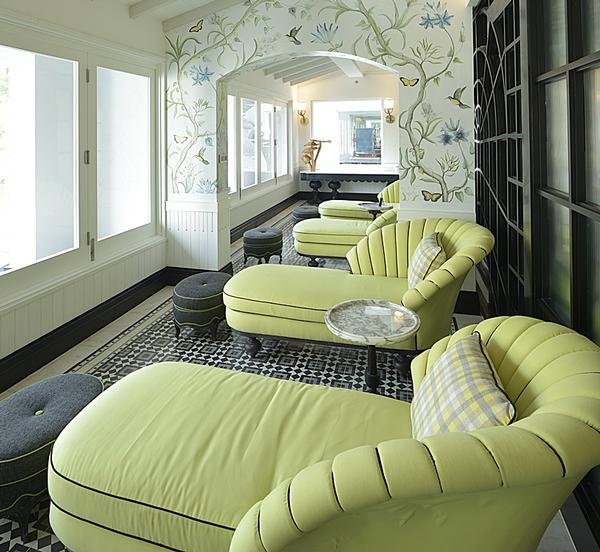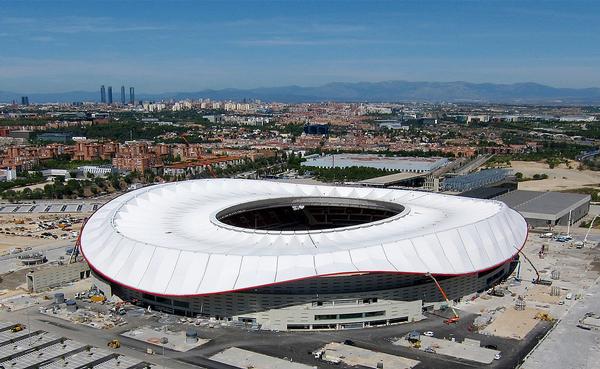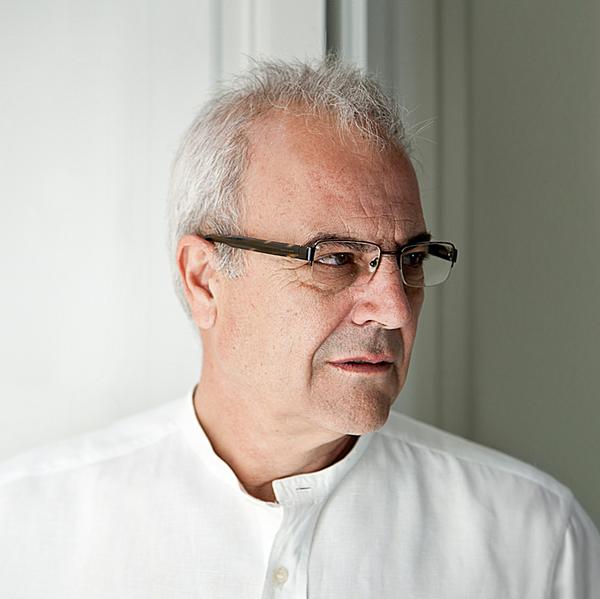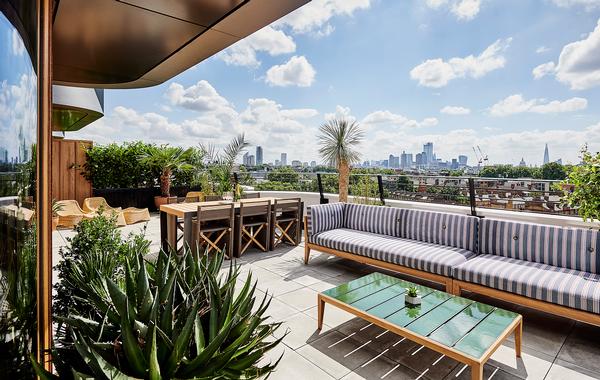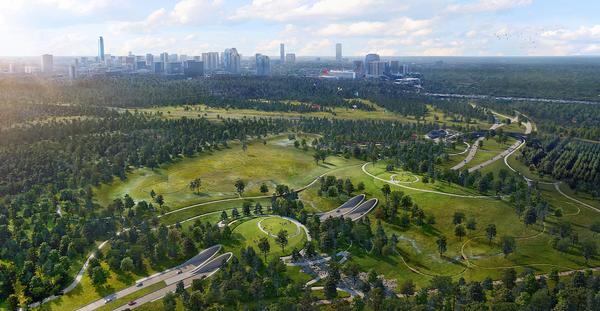Montreal's birthday gift: City to revamp exotic biodome for 375th anniversary
The first renderings of Montreal’s planned new biodome have been released by architecture studio KANVA.
The dome, which has been part of the city’s natural science museum Space for Life since 1992, is being extensively revamped as part of Montreal’s 375th birthday celebrations.
KANVA won an international competition for the project in 2014 after creating a concept design to “rethink the relationship between mankind and nature” and bolster the museum’s social mission to educate the public.
The renderings reveal the biodome will represent four ecosystems of the Americas: the Tropical Rainforest, the Laurentian Maple Forest, the Gulf of St Lawrence and the Sub-Polar Regions (Arctic and Antarctic). The new dome will host over 4,500 animals from 250 different species, as well as 500 plant species.
The architects have reorganised the public spaces on the main floor to liberate the grand hall. A new mezzanine level will be added above the re-designed Sub-Polar ecosystem to make use of the biodome’s height, create a new observation point and better frame the ceiling structure. New passages from two of the ecosystems will service this level to provide a more diverse route through the attraction.
To minimise the need for demolition of existing infrastructure and the ecosystems already in place, the dome’s new skin will be created using a flexible white material that can stretch around different forms, contrasting with the existing concrete architecture as “a bold intermediary” between the building and its ecosystems.
“The overall revitalisation strategy is one of insertion within a living organism; the continuous curved wall fluidly wraps each ecosystem like a skin, acting as both container and contained,” said KANVA in a statement. “Drawing upon the biodome’s history of movement, the floor to ceiling wall sweeps through the interior space, serving as a canvas that accompanies visitors through the many pathways and the new central hub.”
In addition to the biodome, Space for Life – which is operated by Muséums Nature Montréal – has an insectarium, a botanical garden and a planetarium. The museum, which receives almost two million visitors a year, is located within Montreal’s Olympic Park, and the biodome was originally built as a velodrome for the 1976 Olympic Games.
The dome is scheduled to close in September 2016 for construction to begin before reopening next year. Canadian studio NEUF architect(e)s are also collaborating on the project along with structural engineers NCK.
Montreal Canada biodome KANVA NEUF architect(e)s Space for Life 1976 Olympics Montreal Olympic Park architecture design attractions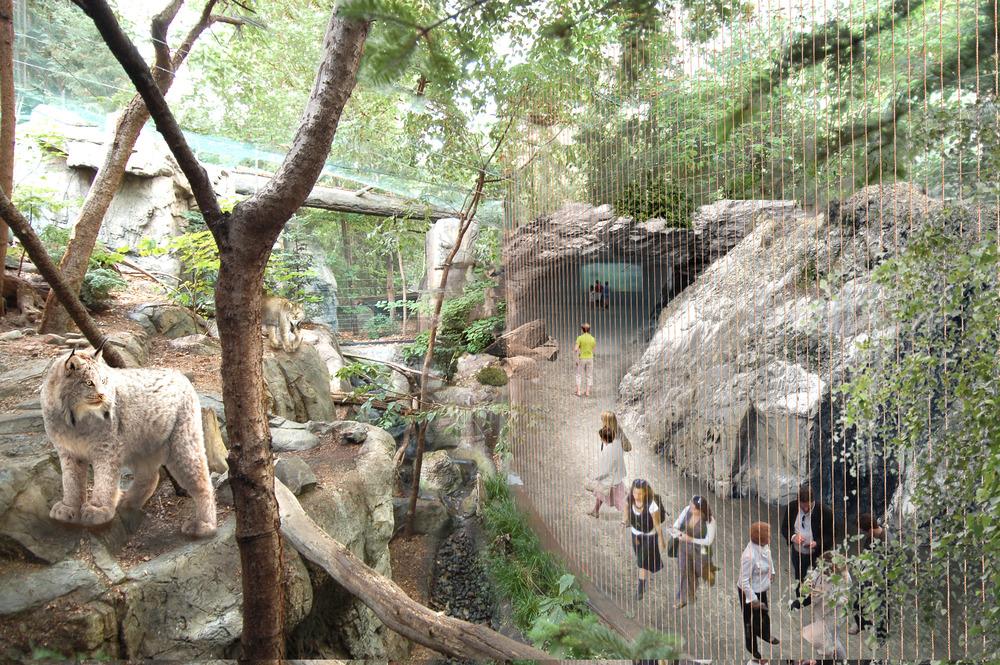
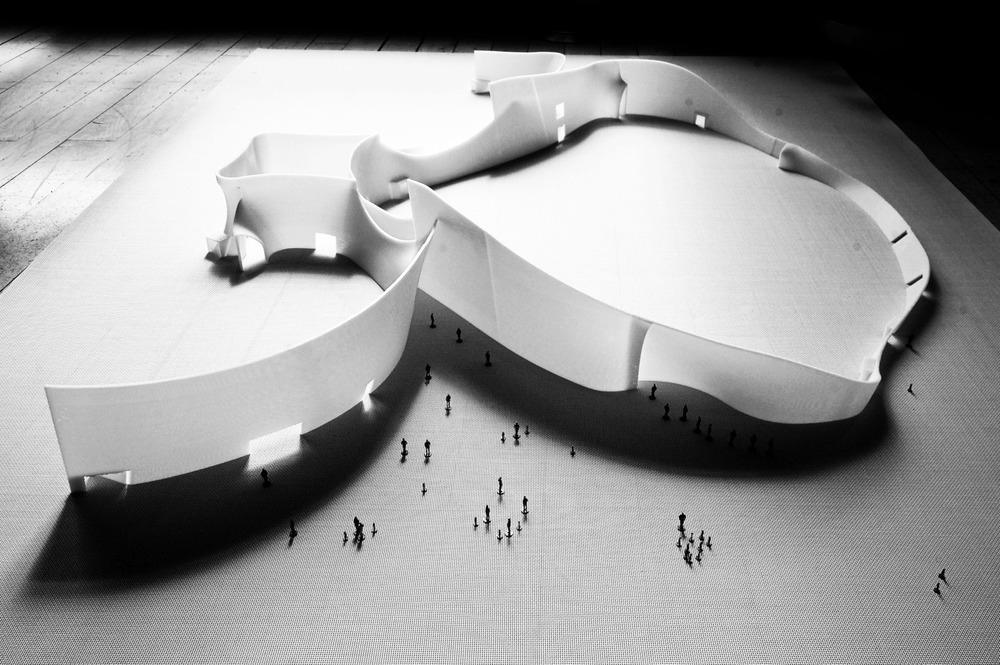
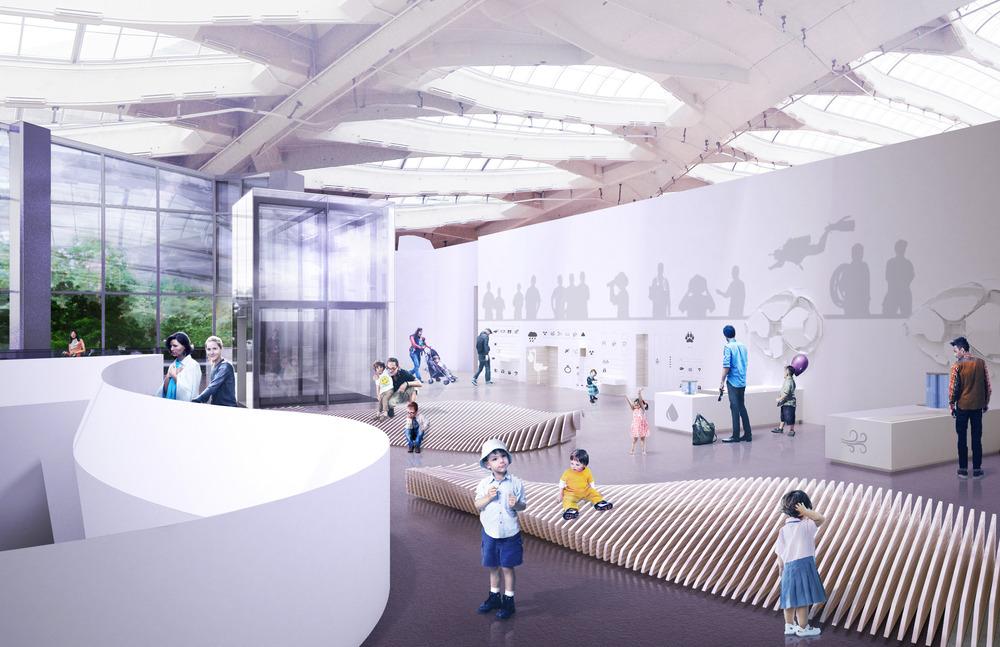
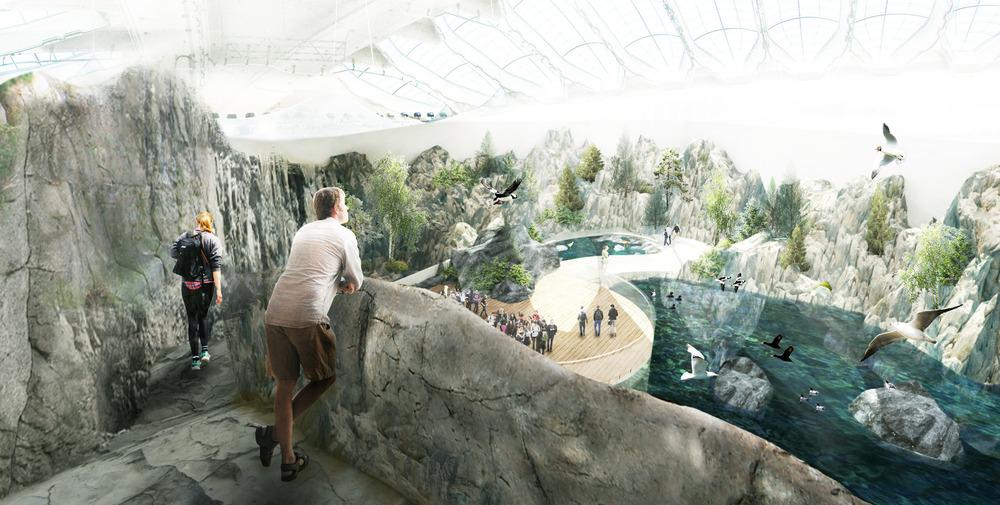
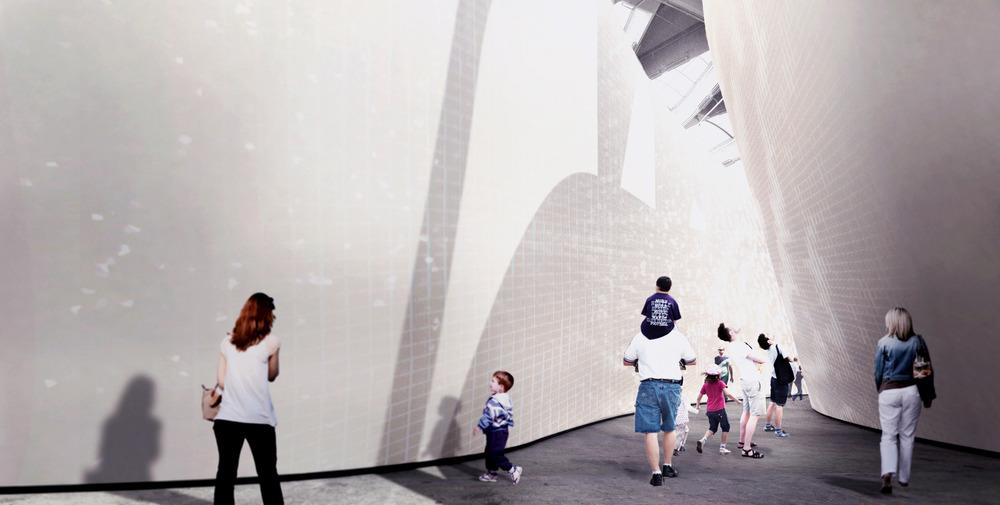
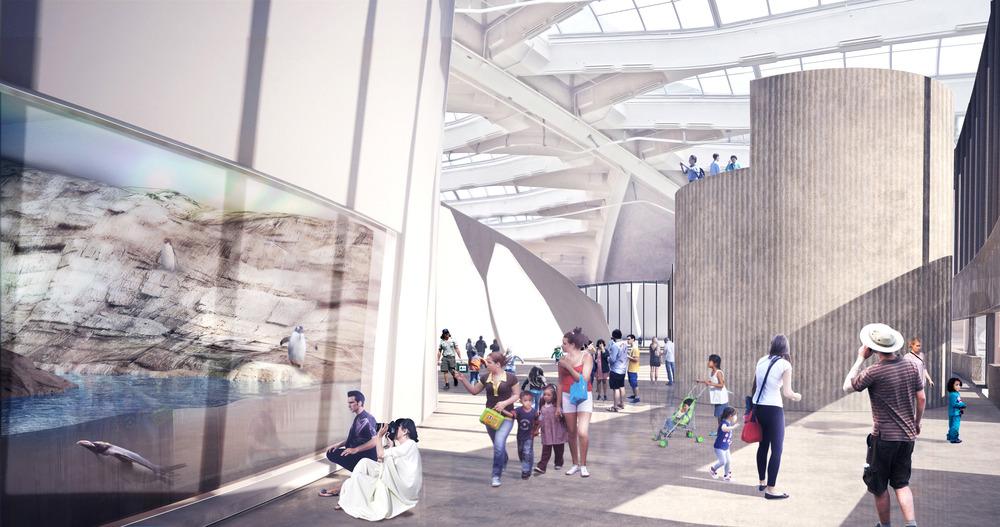
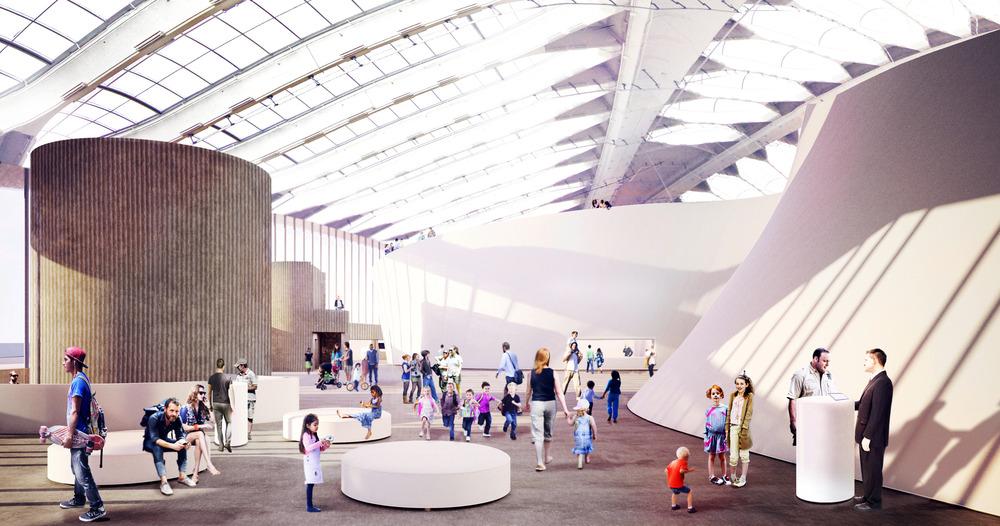

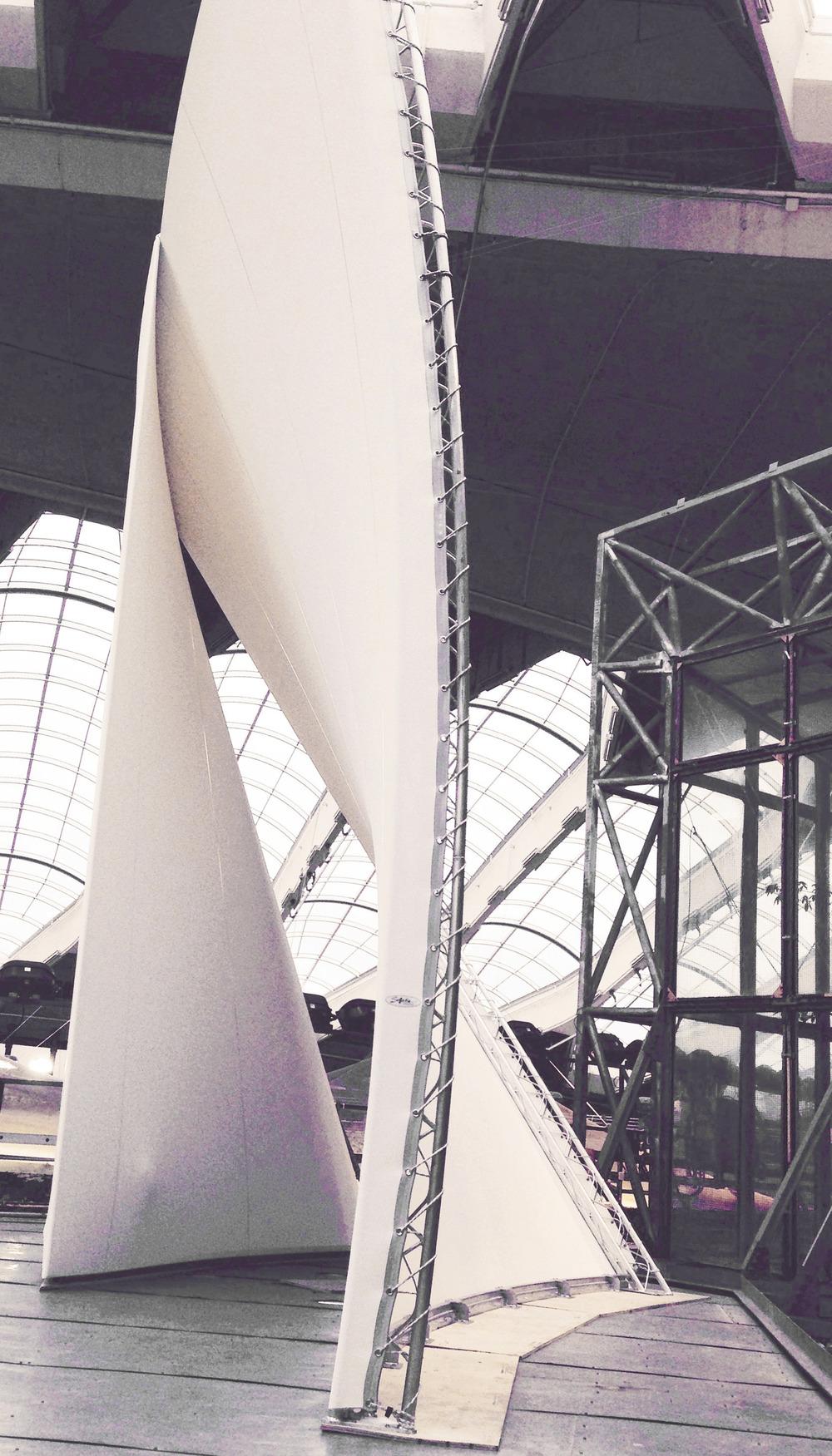
A festival of light: 30 glowing see-saws illuminate downtown Montreal
Graffiti and gastronomy combine for restaurant and art gallery hybrid in Montreal
Nature museums to undergo CA$189m redevelopment
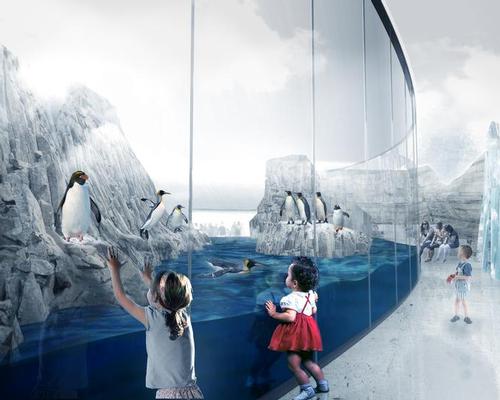

Equinox Hotels to launch futuristic wellbeing resort in Neom's luxury coastal region

La Maviglia resort and medi-spa launching in Puglia in 2027, designed by Oppenheim Architecture

Vogue launches first Global Spa Guide – picks 100 of the world’s best spas

Japan's first Blue Zones longevity retreat to launch at Halekulani Okinawa

Total Fitness to launch purpose-built Women’s Gym

Deepak Chopra-backed wellness resort Ameyalli to open among historic Utah hot springs

Life Time Group Holdings does US$40 million sale and leaseback deal to fund growth
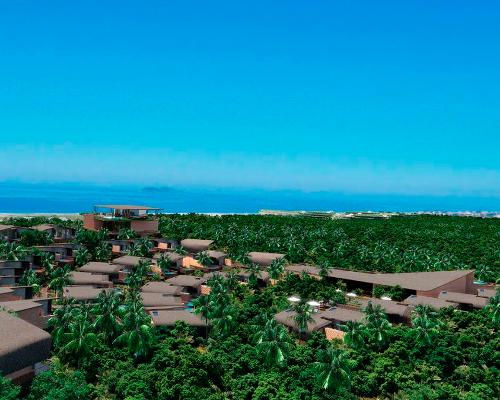
Ritz-Carlton Reserve to land in South America with tropical retreat in Rio de Janeiro

Banyan Tree to debut in Caribbean with Oppenheim-designed island retreat
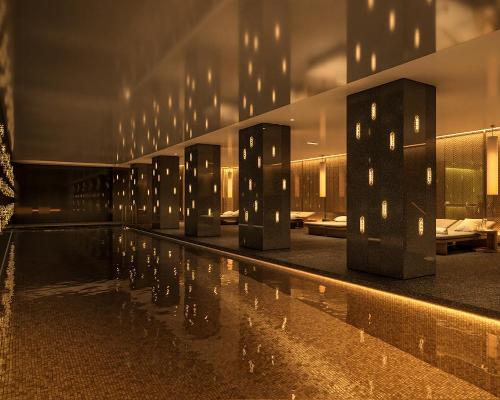
Mandarin Oriental’s new London hotel and urban spa retreat opening 3 June

GWI unveils latest edition of Hydrothermal Spa & Wellness Development Standards to elevate industry practices

Merlin unveils record-breaking Hyperia coaster at Thorpe Park

Connection, creativity and nature inspire Arizona’s upcoming desert wellness sanctuary Align

Wellness real estate market booming – forecast to reach $913bn by 2028, reports GWI

UAE’s first Dior Spa debuts in Dubai at Dorchester Collection’s newest hotel, The Lana

Europe's premier Evian Spa unveiled at Hôtel Royal in France

Clinique La Prairie unveils health resort in China after two-year project

GoCo Health Innovation City in Sweden plans to lead the world in delivering wellness and new science

Four Seasons announces luxury wellness resort and residences at Amaala

Aman sister brand Janu debuts in Tokyo with four-floor urban wellness retreat

€38m geothermal spa and leisure centre to revitalise Croatian city of Bjelovar

Two Santani eco-friendly wellness resorts coming to Oman, partnered with Omran Group

Kerzner shows confidence in its Siro wellness hotel concept, revealing plans to open 100

Ritz-Carlton, Portland unveils skyline spa inspired by unfolding petals of a rose

Rogers Stirk Harbour & Partners are just one of the names behind The Emory hotel London and Surrenne private members club

Peninsula Hot Springs unveils AUS$11.7m sister site in Australian outback

IWBI creates WELL for residential programme to inspire healthy living environments

Conrad Orlando unveils water-inspired spa oasis amid billion-dollar Evermore Resort complex

Studio A+ realises striking urban hot springs retreat in China's Shanxi Province




