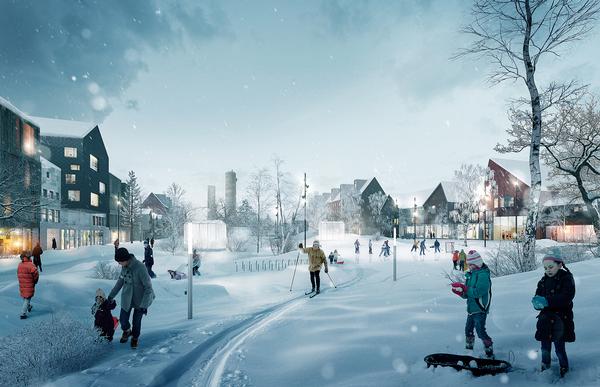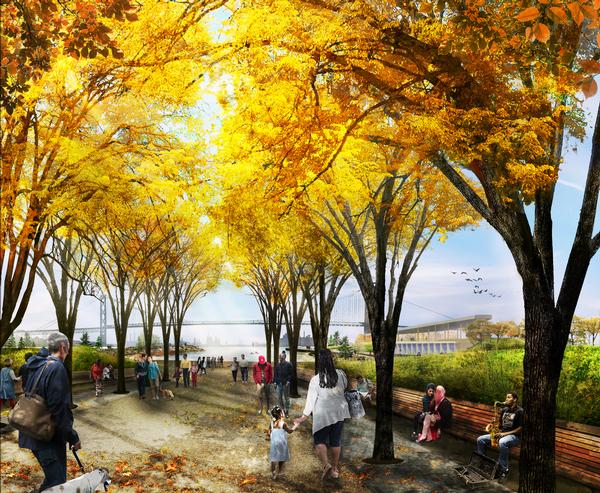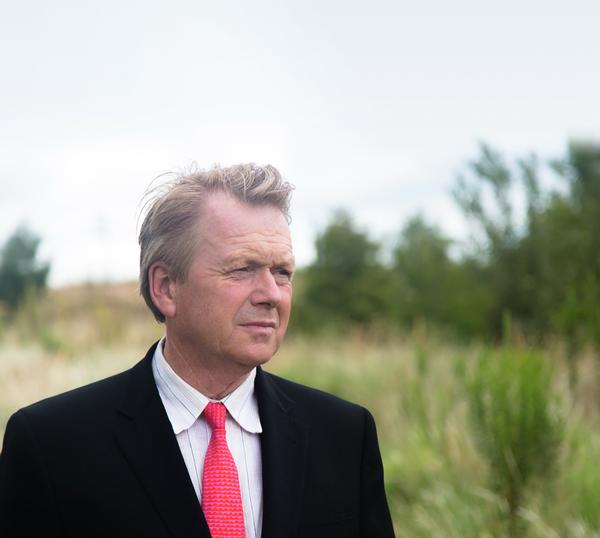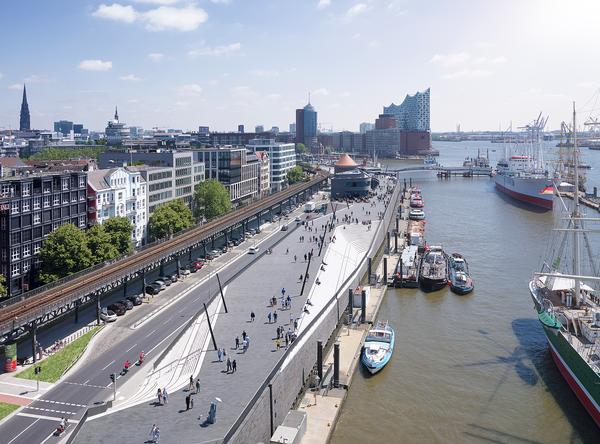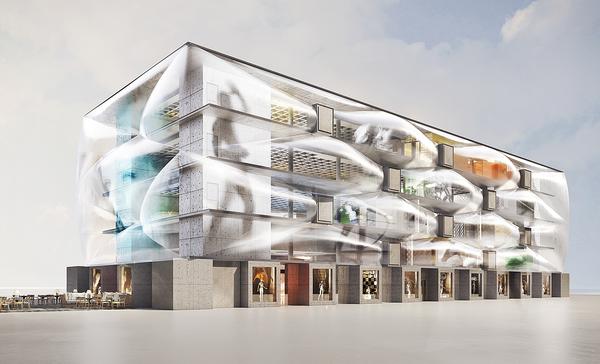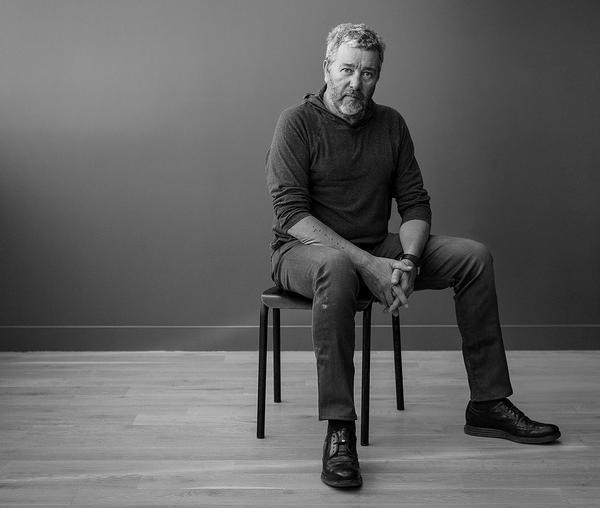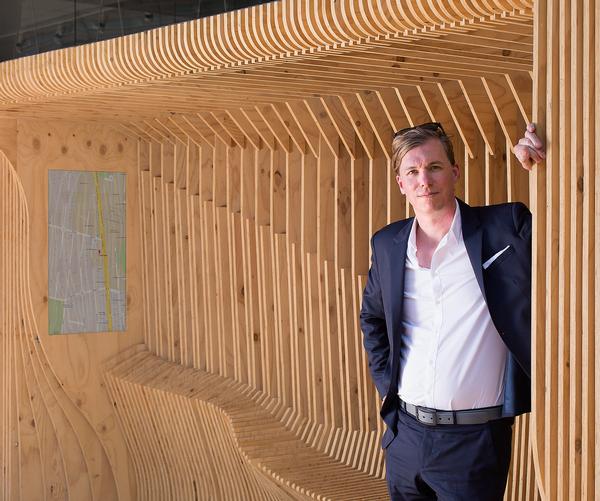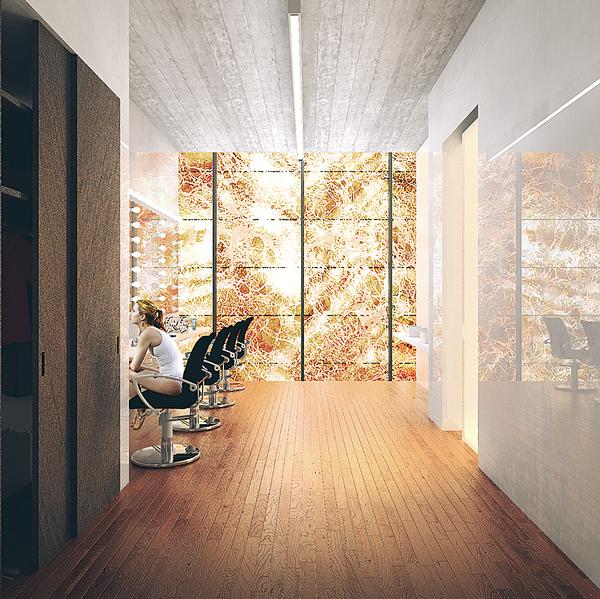Canada news
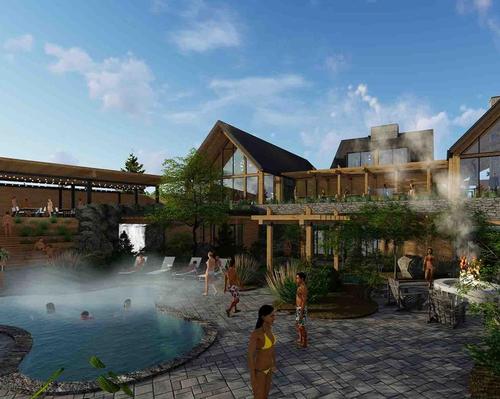
LemayMichaud design one of world's biggest day spas for Groupe Nordik
by Megan Whitby | 09 Mar 2020
Thermal spa operator Groupe Nordik will open one of the biggest day spas in the world in Whitby, Canada, once construction is completed in December 2020. Located in Cullen Central Park, the CA$50m (US$37.7m, €34.4m, £29.4m) Nordik Spa-Nature Whitby development covers just under 9ac (4ha) and was designed by LemayMichaud, working with Groupe Nordik’s own internal projects and design team. The spa is billed as an "avant-garde, innovative and multisensory
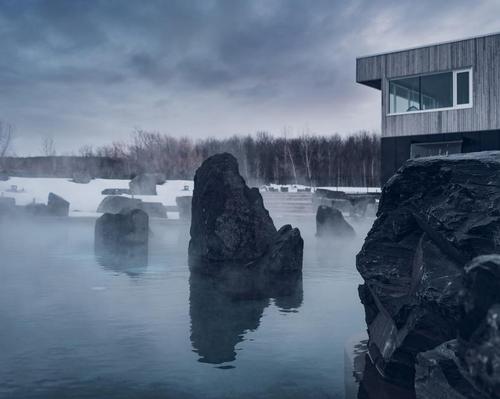
Canada's huge new thermal spa lets you bathe around the world
by Megan Whitby | 05 Mar 2020
Spa management group Groupe SKYSPA has opened an expansive thermal spa in Quebec, Canada, that will be designed by Blouin Tardiff and will offer bathing experiences from around the world. Surrounded by forest, the 60,000sq m (646,000sq ft), CA$12m (US$9m, €8.3m, £7m) Förena Cité Thermale includes three thermotherapy circuits individually themed on Russian, Icelandic and German bathing traditions, along with three pavilions, outdoor bathing facilities and a restaurant. "The idea
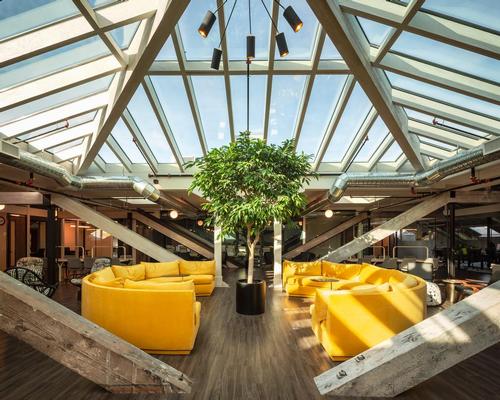
MJM and Hansenbuilt transform derelict loft into wellness-focussed co-working space
by Stu Robarts | 20 Feb 2020
MJM Architect and Hansenbuilt Design have converted a derelict loft space in Victoria, Canada, into a co-working space and social club with a focus on health and connecting with others. Kwench was founded by Tessa McLoughlin to evolve and expand what a co-working space could be, with the aim of making its users healthier and happier. It is based on promoting a balance of knowledge, wellness, experiences, novelty, curiosity, and
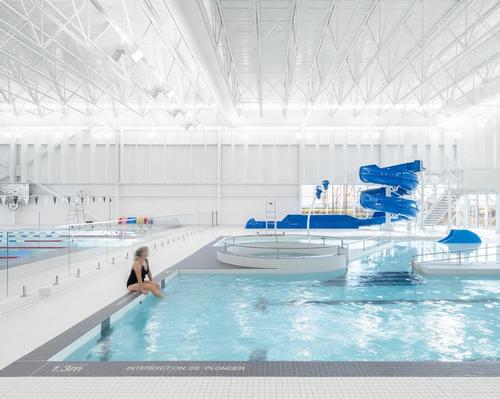
Lemay's clever design creates a sleek but efficient aquatics centre
by Stu Robarts | 17 Feb 2020
Lemay 's "judicious" design for an aquatics centre in Canada ensures it is not only sleek and sympathetic to its context, but that it uses energy-saving measures to moderate its running costs. The Beloeil Aquatics Centre was completed last year with little in the way of fanfare, but it shows that attractive and intelligent design can be delivered on a modest budget. The CAD$16.5m (US$12.5m, €11.5m, £9.5m), 55,000sq ft (5,100sq

Diamond Schmitt design joint library and archives building for Ottawa
by Stu Robarts | 31 Jan 2020
Diamond Schmitt Architects, working with KWC Architects, have designed a joint facility for Ottawa Public Library and Library and Archives Canada (OPL-LAC) aimed at creating an inspiring place for gathering, learning and discovery. The CAD$193m (US$146m, €132m, £111m) building is scheduled to open in 2024, will cover 216,000sq ft (20,000sq m) and be split across five floors. It will house shared resources for the organisations including exhibitions and collections space,
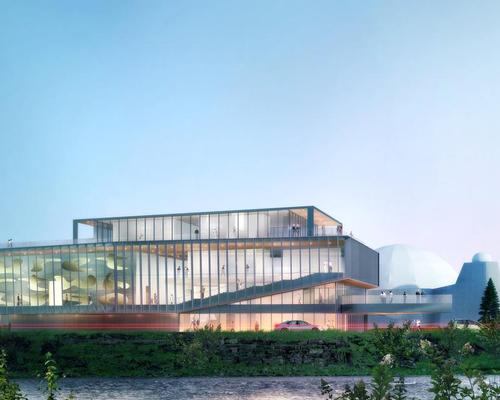
Gibbs Gage and KPMB transform Calgary's Centennial Planetarium into art gallery
by Lauren Heath-Jones | 19 Dec 2019
The Contemporary Calgary art gallery is set to reopen next month following the first phase of a $92m (€83m, £71m) transformation and expansion of its home at the former Centennial Planetarium, carried out by Gibbs Gage Architects and KPMB Architects. Known for its brutalist architecture, with an imposing concrete dome atop the main structure, the building is having its existing spaces renovated and a new wing constructed. The first phase
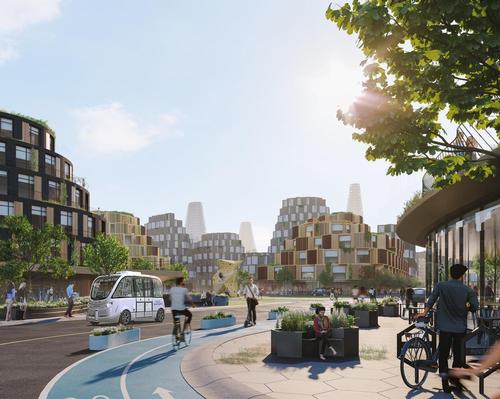
Partisans create vision for next-gen, sustainable and healthy community
by Stu Robarts | 17 Dec 2019
Partisans have unveiled their vision for a new community of the future where "small town and rural lifestyles are enhanced by the benefits and attributes of urban living." The concept was developed for the town of Innisfil in Ontario, Canada, which is situated about 60km (37mi) north of Toronto. A new transit hub is set to be built in the town over the next four years, which will provide access
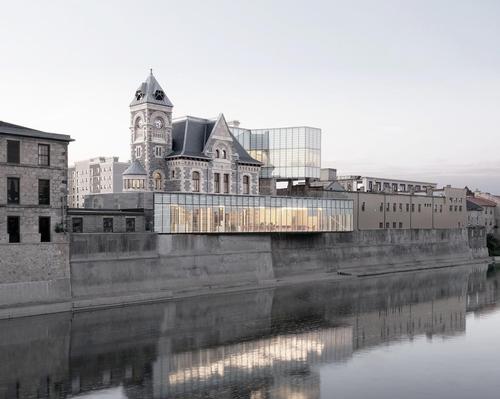
RDH Architects convert old post office to bookless library with new wraparound glazing
by Stu Robarts | 25 Nov 2019
RDH Architects have converted an old derelict post office in the Candian city of Cambridge, Ontario, into a bookless library with new glass volumes that are cantilevered over the adjacent Grand River. The Idea Exchange provides a free community hub with spaces for learning, creativity, meeting and socialising. The $11.1m (US$8.4m, €7.6m, £6.5m) project combined contemporary additions and design with restored elements of the original building, which was built in
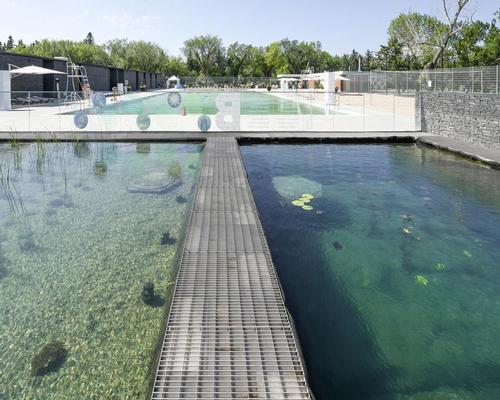
Canada's first natural swimming pool by gh3 architecture wins plaudits for innovation
by Andy Knaggs | 08 Aug 2019
Honoured this year among the Royal Architectural Institute of Canada's Awards of Excellence in the Innovation in Architecture category, Borden Park Natural Swimming Pool in Edmonton, Alberta, is the first chemical–free public outdoor pool to be built in Canada. The 64,000sq ft (19,500sq m) complex, which includes two pools, a sandy beach and changing rooms, was designed by Toronto-based gh3 architecture. Instead of chlorine or other chemicals for disinfection, Borden
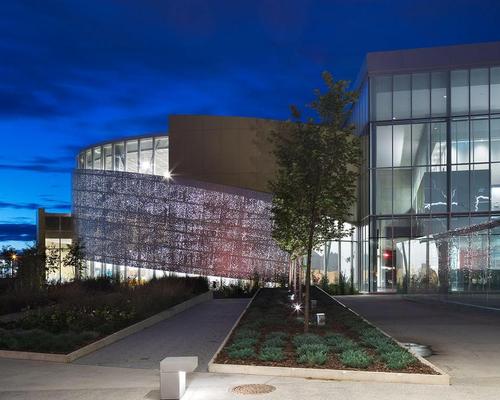
Largest museum in western Canada opens in Edmonton
by Luke Cloherty | 12 Oct 2018
The history of Alberta, Canada, is now on display at the newly rebuilt Royal Alberta Museum (RAM) in the state capital of Edmonton, following seven years of planning and development. The museum building – now the largest in western Canada – is somewhat of an exhibition itself, with glazed walls that glow and then dissolve as the evening wears on and interior windows that allow views into its research laboratories,
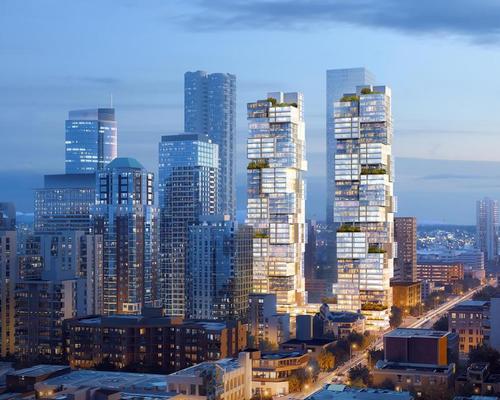
Buro Ole Scheeren announce new Vancouver project
by Luke Cloherty | 03 Jul 2018
German architecture firm Buro Ole Scheeren today announced their latest project in Vancouver, Canada – their second venture into the city following the 2015 commission 1500 West Georgia. The project, named Barclay Village, will be a mixture of residences with public amenities, communal spaces and a network of green areas that extend to the building’s top floors. It will be located in Vancouver’s West End at the midpoint between Davie

Architects Cruz y Ortiz reveal stadium design for Morocco's 2026 World Cup bid
by Kim Megson | 12 Jun 2018
Spanish architecture firm Cruz y Ortiz have designed a 90,000-capacity football stadium as the centrepiece of Morocco’s bid for the 2026 World Cup. The members of football’s world governing body, FIFA, meet tomorrow (13 June) in Moscow decide who will host the tournament in eight year’s time: Morocco or the US, Mexico and Canada. If the former wins the vote, Cruz y Ortiz’s stadium will be constructed in Casablanca, and
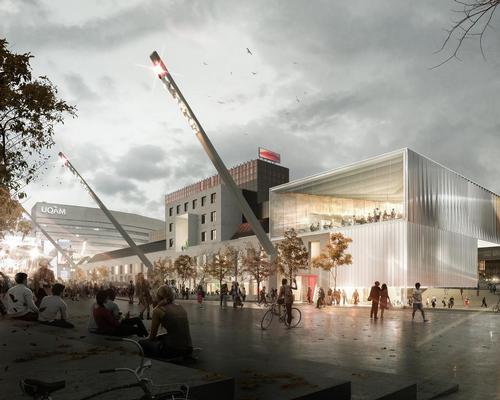
Winning design revealed for Montreal contemporary art museum expansion
by Kim Megson | 12 Apr 2018
Montreal’s contemporary art museum has unveiled the design for its new home, after selecting the winning proposal from a hard-fought architecture competition. Quebec studios Saucier+Perrotte Architectes and GLCRM & Associés Architectes unanimously swayed the judges with a vision described as “luminous and relevant”. The Musée d'art contemporain de Montréal (MAC), located in the city’s Quartier des spectacles, is one of Canada’s most important national museums, dedicated exclusively to the promotion
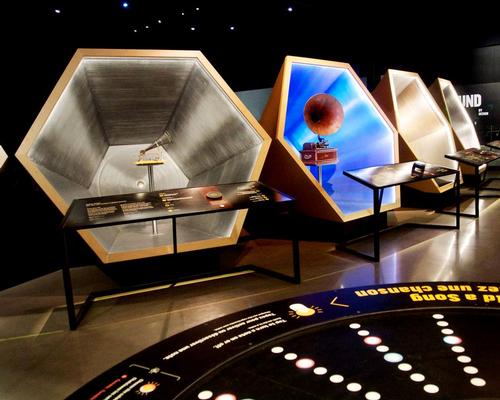
GSM Project creates immersive exhibitions for Canada Science and Technology Museum
by Kim Megson | 02 Dec 2017
Designers GSM Project have delivered three exhibition spaces for the new Canada Science and Technology Museum in Ottawa, allowing visitors to “discover innovations and technology through immersive experiences”. The three galleries include 19 integrated interactive and media displays and a number of large-scale exhibits. The first gallery, ‘Into the Great Outdoors’, showcases more than 100 years of technological developments geared toward conquering and roaming vast landscape – from bicycles to

Canada’s Méga Parc prepares for CA$52m steampunk redevelopment
by Tom Anstey | 23 Nov 2017
Canada’s Méga Parc attraction is to undergo a major steampunk-themed makeover, with a record-breaking gravity coaster travelling through a spokeless Ferris wheel at the heart of the CA$52m (US$41m, €34.6m, £30.8m) redevelopment. Built in Quebec in the 1980s, Méga Parc is the second-largest indoor theme park in Canada. Its overhaul will see the park transformed, with the majority of existing rides replaced and the park to be themed on steampunk
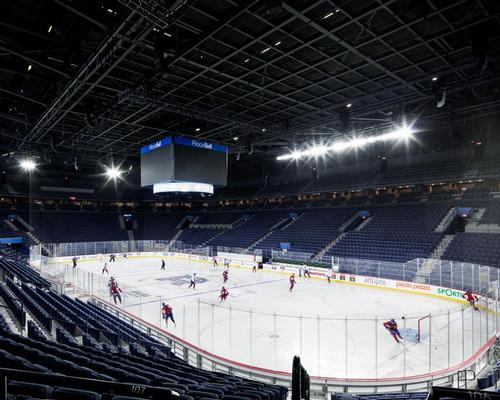
Quebec ice hockey and entertainment arena to deliver 'unrivalled spectator experience'
by Kim Megson | 23 Oct 2017
Canadian architects Lemay and US studio CannonDesign have created a striking, transformable arena in the city of Laval, Quebec, billed as “the most popular new sports destination in the region.” Place Bell is the new home of hockey team Laval Rocket – an American Hockey League (AHL) franchise – and features a 10,000-seat arena. It also boasts a 2,500-seat Olympic speed and figure-skating arena and a regular, 500-seat skating rink,
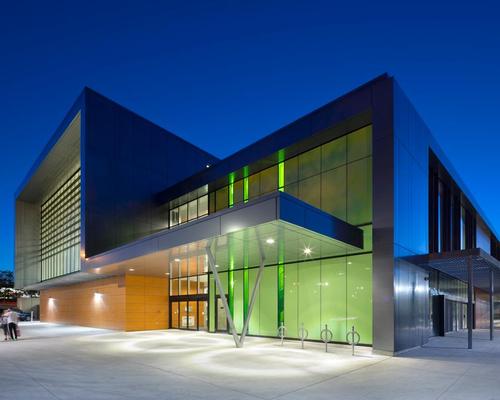
An abandoned baseball field, a ravine and a floodplain? Architects Perkins+Will complete Toronto leisure centre challenge
by Kim Megson | 20 Oct 2017
The lead architect behind a major new community and fitness complex in Toronto has told CLADglobal how difficult landscapes and vacated brownfield sites can be transformed into high-functioning public facilities. Phil Fenech, principal of architecture firm Perkins+Will in Toronto, was project manager for York Community Centre – an aquatics centre, gym, health club and community hub constructed on the site of an abandoned baseball field. Located at a major arterial
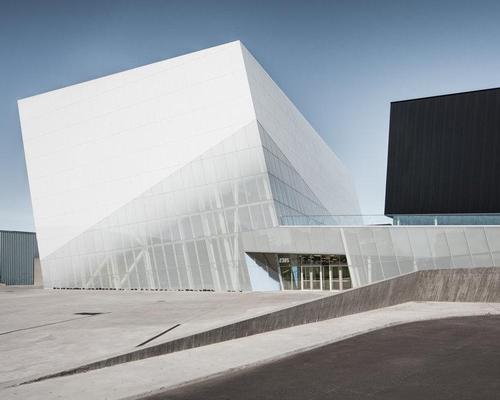
Human movement and tectonic forces inspire Montreal health club complex
by Kim Megson | 06 Oct 2017
A sculptural sports complex has opened to the public in Montreal’s largest borough, with a design that celebrates movement and human activity. The Complexe Sportif de Saint-Laurent, designed by Saucier + Perrotte Architectes and Hughes Condon Marler Architects, is a three-storey building located close to the city centre. The facility houses an indoor football pitch, two swimming pools, a gymnastics palestra, a multi-purpose events hall and training facilities. The centre
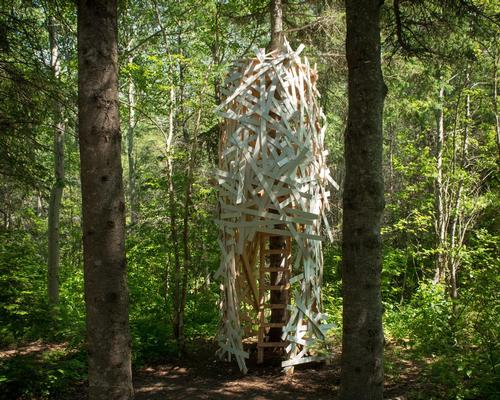
International Garden Festival returns to Quebec with mission to inspire children to have fun outdoors
by Kim Megson | 27 Jul 2017
The International Garden Festival has begun in Quebec’s Redford Gardens, with six award-winning garden installations open to the public for the first time. The projects – which were chosen ahead of 156 rival submissions in a special competition to be included in the 18th edition of the festival – are displayed alongside a number of other commissioned gardens created by more than 70 architects and landscape designers from various disciplines.
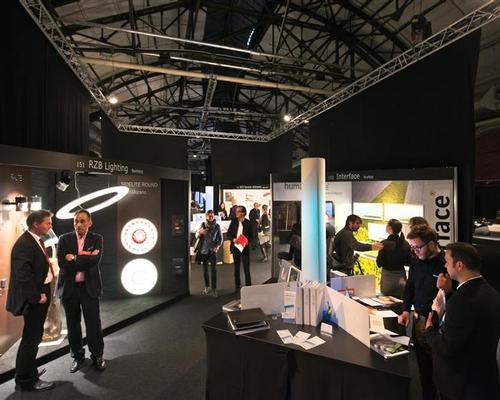
Canada welcomes 'cutting edge design products' for Architect@Work Toronto show
by Kim Megson | 16 May 2017
Over one thousand architects and interior designers will flock to Canada’s biggest city tomorrow (17 May) to discover a selection of the new industry products deemed most interesting by a special panel of judges. The Architect@Work festival was first developed by design collective Creative Fo(u)r for the Kortrijk Xpo exhibition arena in Belgium. The idea was to “strip down the exhibition model to feature only the most cutting edge innovations”.
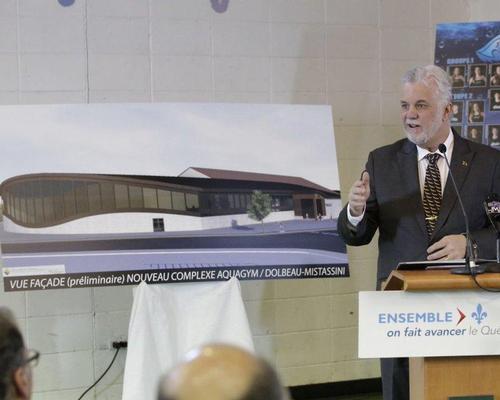
Waterpark, sauna and pool to feature at US$13m 'aqua-gym' complex in Quebec
by Kim Megson | 27 Apr 2017
The government of Canada and Quebec municipality have each pledged to invest US$4.4m (€4m, £3.4m) for the construction of a large-scale aqua-gym complex in the town of Dolbeau-Mistassini, the government of which will fund the same amount. The facility will feature nn indoor waterpark, including a shallow pool, slides and water games; a six-corridor pool; two diving areas; a sauna; two mezzanines; and a gymnasium. "Cultural and recreational infrastructure helps
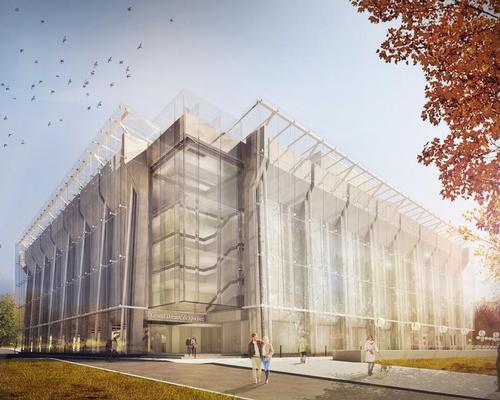
New images reveal protective glass envelope planned for Quebec's endangered Grand Theatre
by Kim Megson | 18 Apr 2017
Architecture studio Lemay have released new visualisations of the glass envelope they are planning to add to architect Victor Prus’ 1971 landmark Grand Theatre in Quebec. The international firm recently won a design competition for the renovation project, alongside local firm Atelier 21. Together they will revive the Brutalist building, the prefabricated concrete facade of which is facing severe deterioration. A new protective 5,900sq m (63,500sq ft) glass casing will
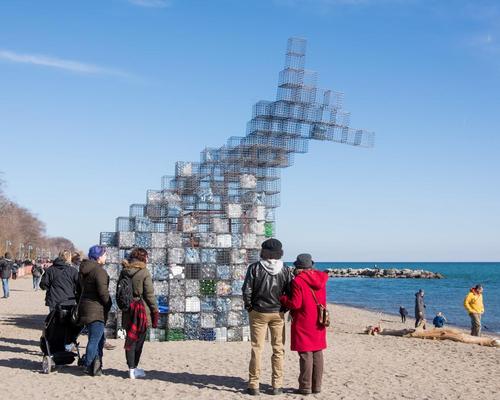
Upended forest, water bottle whale and Japanese foot spa feature as Winter Stations open in Toronto
by Kim Megson | 07 Mar 2017
Torontonians have flocked to the city’s beach in record numbers to experience the unveiling of eight brand new Winter Stations installations along the shoreline of Lake Ontario. The creators of the attractions, who were chosen in a design competition, were tasked with designing “playful” structures – based around the beaches’ lifeguard stations – capable of drawing people into the chilly outdoors to interact with the icy environment. The installations include
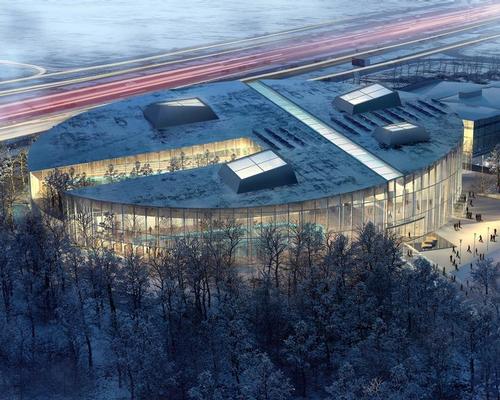
'Swimming in the forest': Architects win competition for Quebec's woodland aquatics centre
by Kim Megson | 28 Feb 2017
A joint venture between Canadian studios HCMA Architecture + Design and NFOE et Associés Architectes have won a design competition to create a striking circular aquatics centre in Laval, Quebec – designed to create an experience of “swimming within a forest.” The competition jury had called for submissions imagining the new Complexe Aquatique de Laval as a vital civic centre, subtly integrated into the site’s woodland ecosystem. Tucked into an
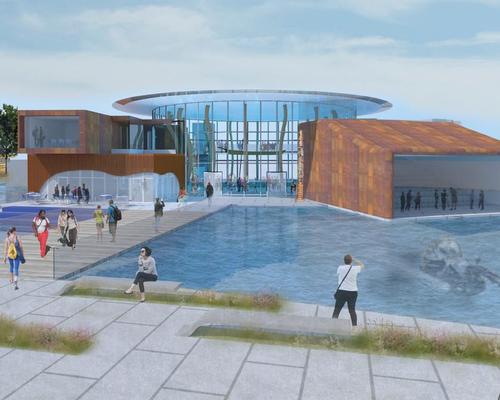
CA$40m Ocean Discovery Centre proposed for Canada
by Tom Anstey | 01 Feb 2017
The Nanaimo Deep Discovery Association (NDDA) has showcased plans for a new CA$40m (US$30.6m, €28.5m, £24.5m) attraction in British Columbia, Canada, designed to connect people with the ocean environment and deep-sea technology. The facility, according to the NDDA, would be a unique, educational, ocean experience attracting visitors with a range of displays and activities, some static, some “virtual”, some “interactive”, and some “living”. NDDA president Lorne Hildebrand is behind the
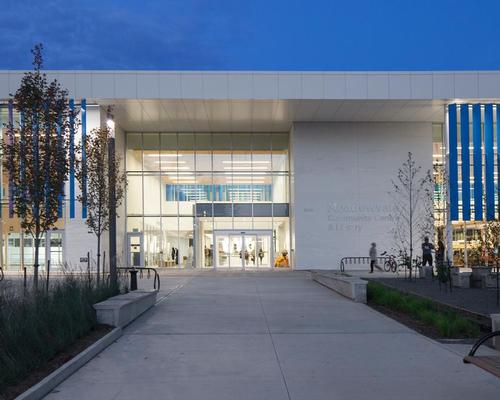
How can 'barrier free' design maximise inclusivity?
by Kim Megson | 26 Jan 2017
Community centres are no longer just places for recreation, they must also cater for the future needs of a diverse mix of user groups, the design director of Perkins + Will's Toronto office has told CLAD. Andrew Frontini oversaw the creation of the recently-opened Meadowvale Community Centre and Library in the city of Mississauga, Canada, which features a “barrier free design” promoting inclusivity for a diverse range of groups. The
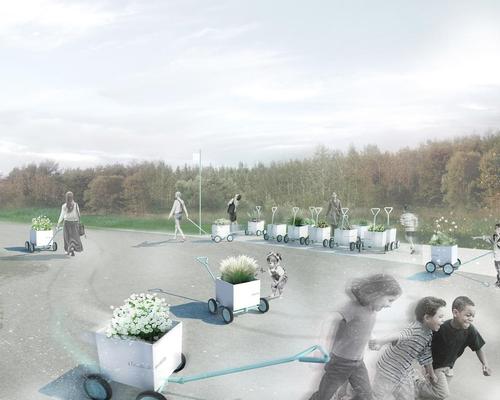
Architects and designers challenged to 're-think play' for International Garden Festival
by Kim Megson | 24 Jan 2017
Six design teams have won the right to create fun and interactive gardens for the International Garden Festival, which will be held in Québec, Canada later this year. The projects were chosen ahead of 156 other competition submissions, and the successful teams will now take their place at the 18th edition of the prestigious festival from 23 June. They will appear alongside a number of other commissioned conceptual gardens created

Toronto tackles winter blues with 8 thought-provoking beach installations
by Kim Megson | 10 Jan 2017
The windswept beaches of Toronto, Canada are set to once again host a seasonal design spectacle, with the eight winners of the third annual Winter Stations Design Competition revealed today (10 January). Entrants were tasked with designing “playful” temporary installations – based around the beaches’ lifeguard stations – that can draw people to brave the chilly outdoors and interact with the icy environment. The theme of the contest this time
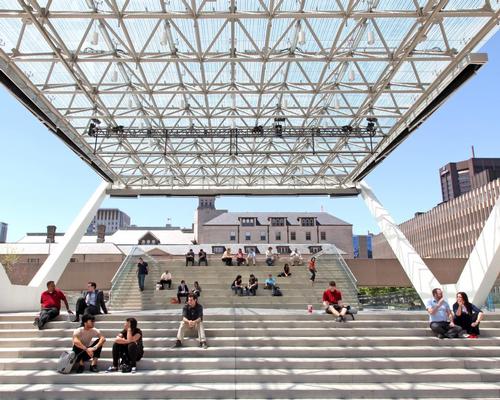
Public realm investment is 'good for business' says designer of Toronto's agora-inspired square
by Kim Megson | 30 Sep 2016
The architecture of the ancient Greeks has inspired the reinvention of Canada’s largest public square, the project’s design director has told CLAD. Andrew Frontini, a design director at global architecture studio Perkins and Will, was speaking after the practice won Canada’s top architecture accolade, the Governor General Award, for their renovation of Nathan Phillips Square in Toronto. Frontini said the concept of the project was inspired by the traditional Greek
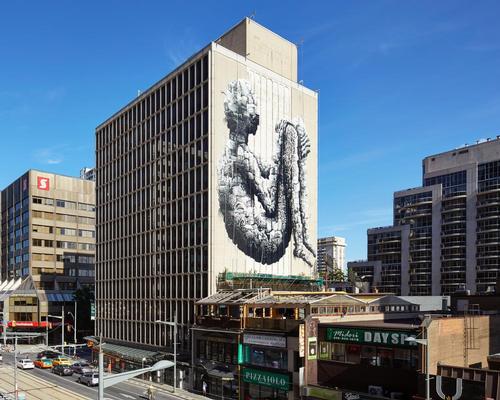
Street artist Phlegm creates eight-storey mural in Toronto as public art meets placemaking
by Kim Megson | 19 Sep 2016
Renowned street artist Phlegm has created an eight-storey mural in Toronto as part of a giant revitalisation project bringing art to the city’s busiest intersections. The enormous untitled artwork was created by Phlegm over the course of a month-long residency at the midtown Yonge and St. Clair junction, which saw him dramatically suspended 12-storeys in the air outside the 1 St. Clair West building. Small images of the cityscape were
company profile
TechnoAlpin Indoor offers expert consultation for indoor snow concepts, assisting customers with the integration of snow in the initial design phase of spa concepts and this way providing individualised solutions for any business in order to elevate the guest’s spa experience.
Try cladmag for free!
Sign up with CLAD to receive our regular ezine, instant news alerts, free digital subscriptions to CLADweek, CLADmag and CLADbook and to request a free sample of the next issue of CLADmag.
sign up
features
"Funding woes and murky timelines are common problems. It can be easier to make a difference one small project at a time"
From parks designed to mitigate the effects of flooding to warming huts for one of the world’s coldest cities, these projects have been designed for increasingly extreme climates
From parks designed to mitigate the effects of flooding to warming huts for one of the world’s coldest cities, these projects have been designed for increasingly extreme climates
Catalogue Gallery
Click on a catalogue to view it online
To advertise in our catalogue gallery: call +44(0)1462 431385
cladkit product news
The Clematis design
The Botanicals is Siminetti’s newest Mother of Pearl decorative panelling collection, inspired by the distinctive patterns found in botany and
...
The event will be hosted in the Mauritius in 2024
Hospitality industry event Eco Resort Network is set to take place at the Ravenala Attitude Hotel, Turtle Bay, Mauritius, from
...
cladkit product news
The showerhead offers two modes; rainfall or waterfall
Italian architect Alberto Apostoli has renewed his partnership with Newform – an Italian wellness company – and designed A.Zeta. A.Zeta
...
The new lock model allows facilities and building managers to create and manage access via an app or online portal
Codelocks has launched its first glass door smart lock to bring intelligent access control to modern spa, leisure, fitness and
...
cladkit product news
Koto is known for crafting modular, energy-neutral cabins and homes
A striking wood-fired hot tub has been unveiled by Koto, an architecture and design studio which has a passion for
...
The furniture collection draws on absolute geometries, pure lines, neutral colours and strong references to nature
Furniture manufacturer Varaschin has unveiled the new Wellness Therapy range, designed by Italian spa and wellness architect and designer Alberto
...






