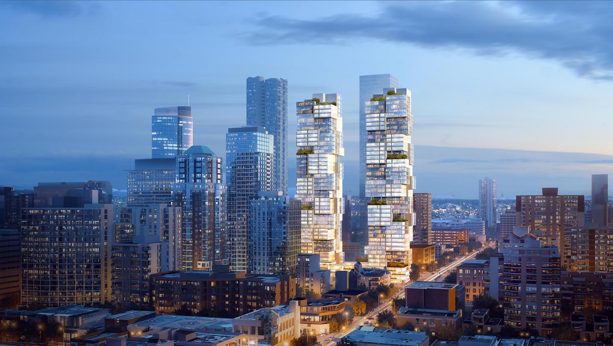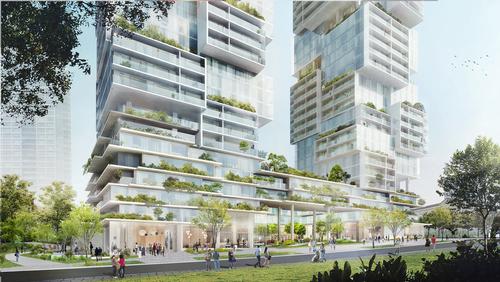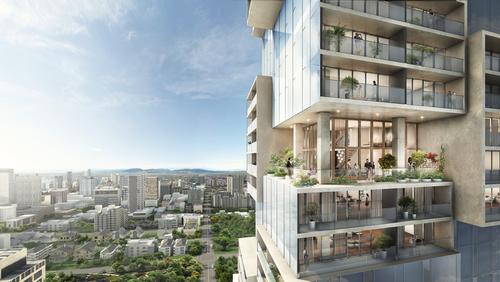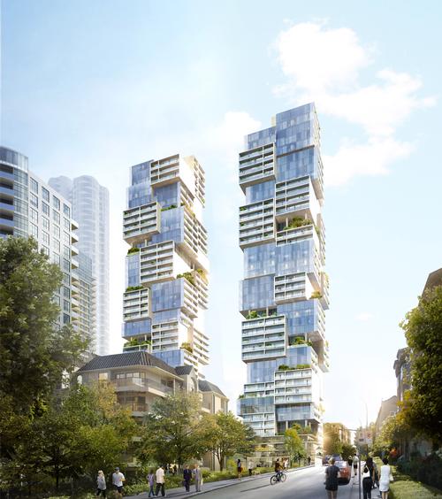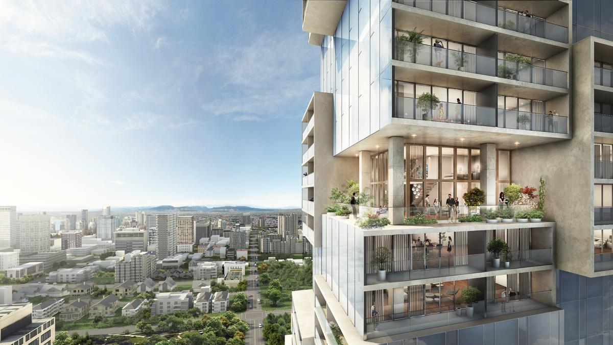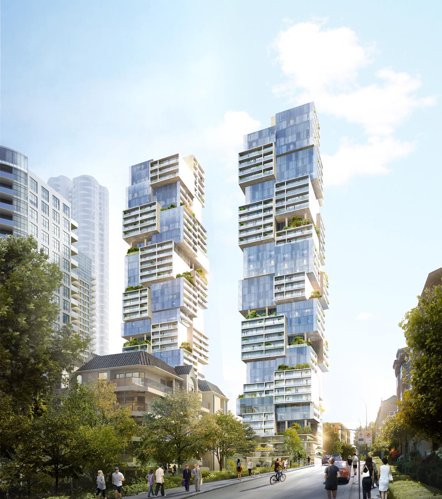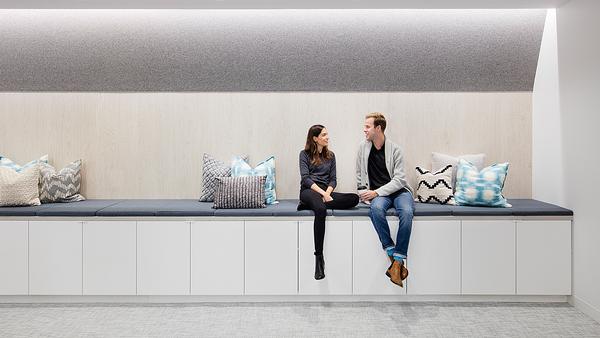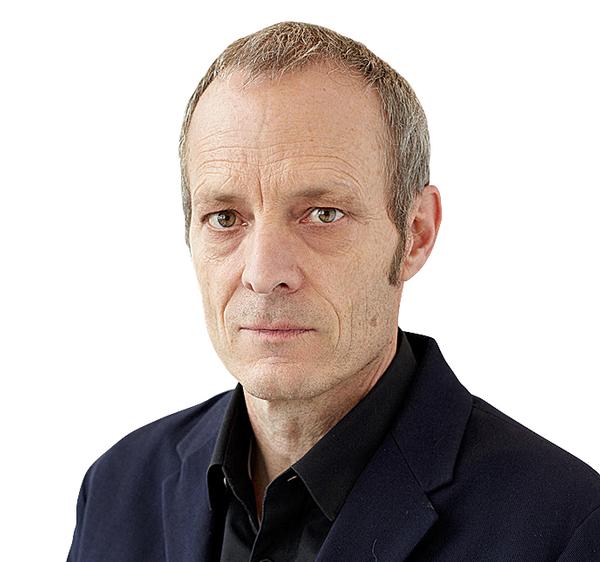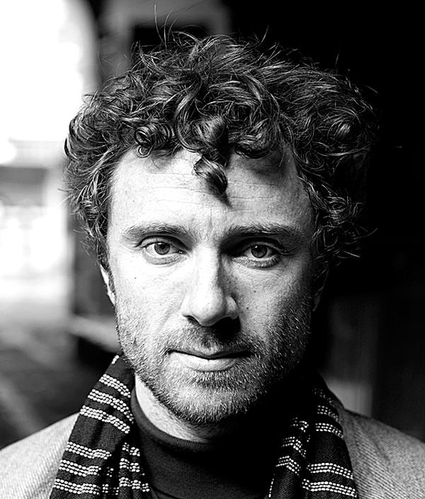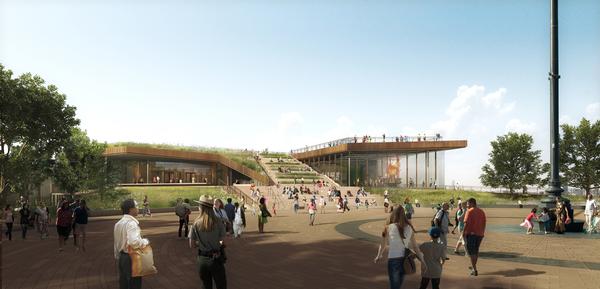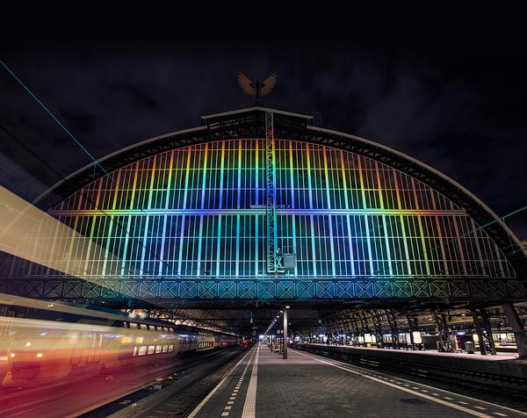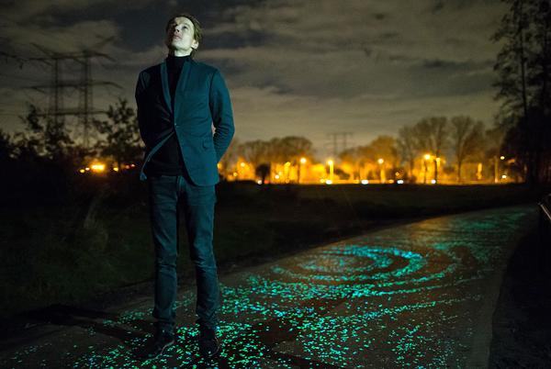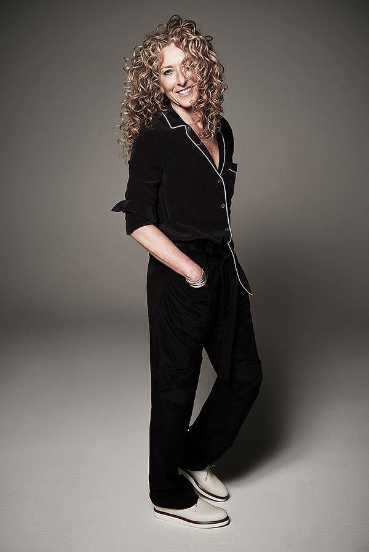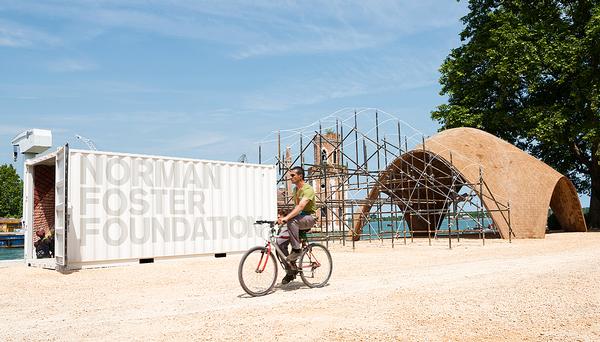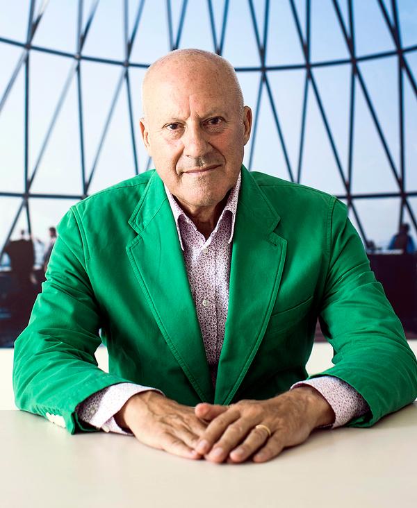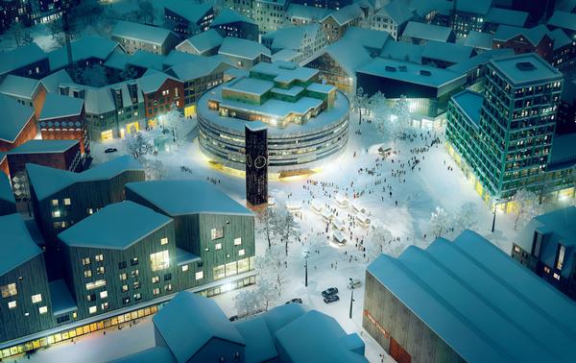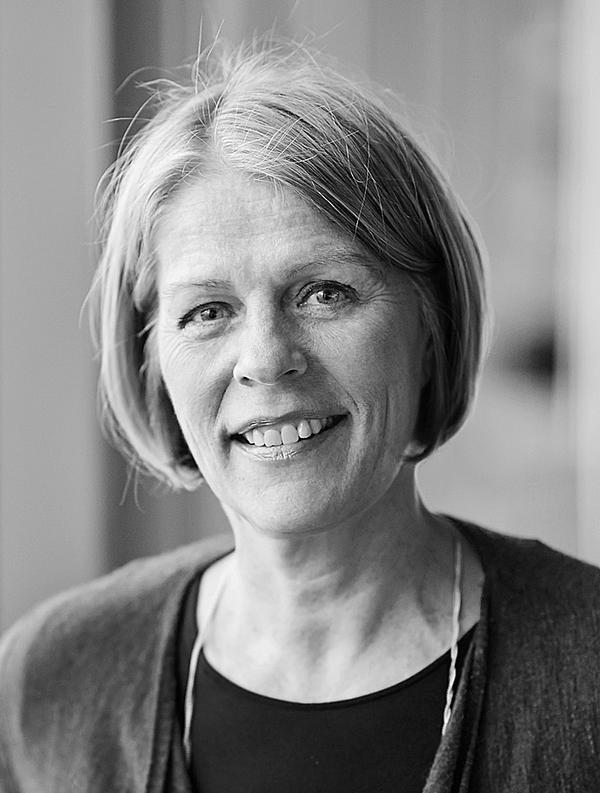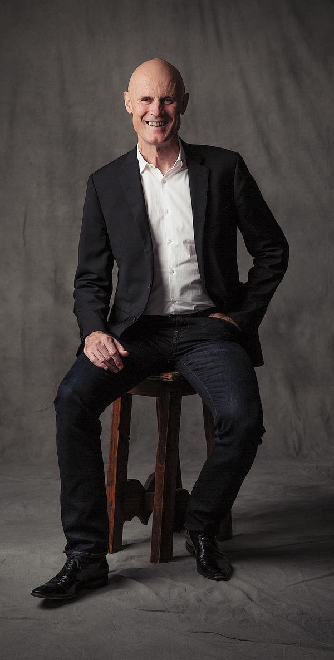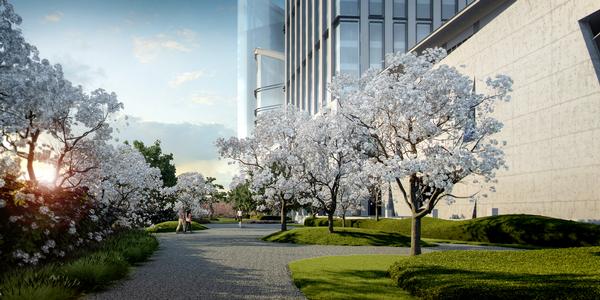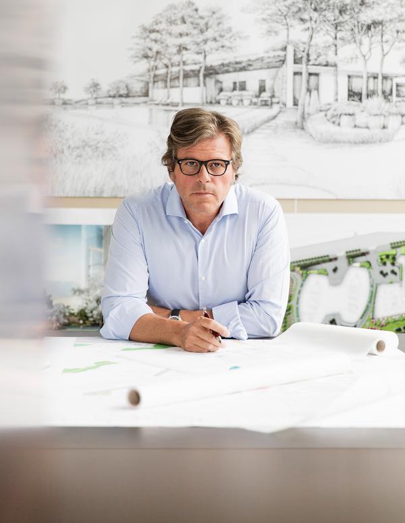Buro Ole Scheeren announce new Vancouver project
German architecture firm Buro Ole Scheeren today announced their latest project in Vancouver, Canada – their second venture into the city following the 2015 commission 1500 West Georgia.
The project, named Barclay Village, will be a mixture of residences with public amenities, communal spaces and a network of green areas that extend to the building’s top floors. It will be located in Vancouver’s West End at the midpoint between Davie and Robson Villages.
Barclay Village has been commissioned by Bosa and Kingswood Properties and will integrate 30 per cent social housing alongside market rental properties and condominiums for sale.
Drawing inspiration from the “texture and scale of the surrounding urban fabric” the development will look to accentuate the “typologies of the two historic villages from the horizontal into the vertical”. It will consist of two articulated twin towers that “integrate into the local neighborhood”, according to a statement from the architectural practice.
Embedded in Vancouver’s West End, an area with a number of small and medium-scale structures and a smattering of green spaces, the design of the project will reflect its backdrop by stacking cubic volumes of varying size to form two modulated towers. The volumes will be offset to create multiple receding platforms, balconies and terraces that resemble the many small-scale spaces found at street level in Vancouver’s West End.
The idea behind the twin towers is that they are “not conceived as separate entities”, but instead as being “closely connected with each other and the natural and urban spaces around them”. Above the ground levels, a multi-layered bridge will physically join the two structures and create a semi-internal courtyard. The design for Barclay Village also proposes a “softer, more permeable approach” at street level with a series of receding plateaus that allow the surrounding greenery to overgrow the tower bases.
Speaking exclusively to CLAD Mag, company principal Ole Scheeren said of the development’s leisure offering: “There will be a wide range of public amenities, including a gym and a large day-care center, as well as numerous retail facilities at street front.”
In a press statement Scheeren also said: “Through the integration of nature on the various terraced spaces of the twin towers, we are extending the typology of the ‘tower in the park’ defined by Vancouver’s West End Plan through the idea of bringing the ‘park into the tower’.”
No official date for construction to begin has been released as yet.
Vancouver Canada Barclay Village Ole Scheeren Buro Ole Scheeren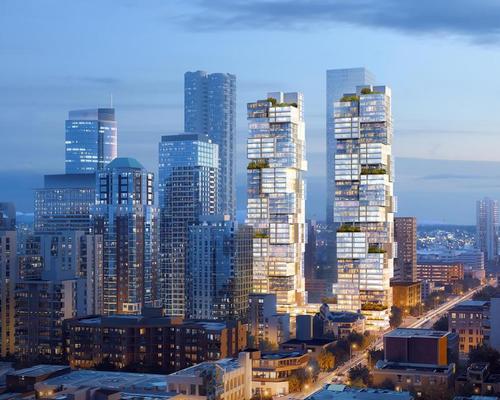

UAE’s first Dior Spa debuts in Dubai at Dorchester Collection’s newest hotel, The Lana

Europe's premier Evian Spa unveiled at Hôtel Royal in France

Clinique La Prairie unveils health resort in China after two-year project

GoCo Health Innovation City in Sweden plans to lead the world in delivering wellness and new science

Four Seasons announces luxury wellness resort and residences at Amaala

Aman sister brand Janu debuts in Tokyo with four-floor urban wellness retreat

€38m geothermal spa and leisure centre to revitalise Croatian city of Bjelovar

Two Santani eco-friendly wellness resorts coming to Oman, partnered with Omran Group

Kerzner shows confidence in its Siro wellness hotel concept, revealing plans to open 100

Ritz-Carlton, Portland unveils skyline spa inspired by unfolding petals of a rose

Rogers Stirk Harbour & Partners are just one of the names behind The Emory hotel London and Surrenne private members club

Peninsula Hot Springs unveils AUS$11.7m sister site in Australian outback

IWBI creates WELL for residential programme to inspire healthy living environments

Conrad Orlando unveils water-inspired spa oasis amid billion-dollar Evermore Resort complex

Studio A+ realises striking urban hot springs retreat in China's Shanxi Province

Populous reveals plans for major e-sports arena in Saudi Arabia

Wake The Tiger launches new 1,000sq m expansion

Othership CEO envisions its urban bathhouses in every city in North America

Merlin teams up with Hasbro and Lego to create Peppa Pig experiences

SHA Wellness unveils highly-anticipated Mexico outpost

One&Only One Za’abeel opens in Dubai featuring striking design by Nikken Sekkei

Luxury spa hotel, Calcot Manor, creates new Grain Store health club

'World's largest' indoor ski centre by 10 Design slated to open in 2025

Murrayshall Country Estate awarded planning permission for multi-million-pound spa and leisure centre

Aman's Janu hotel by Pelli Clarke & Partners will have 4,000sq m of wellness space

Therme Group confirms Incheon Golden Harbor location for South Korean wellbeing resort

Universal Studios eyes the UK for first European resort

King of Bhutan unveils masterplan for Mindfulness City, designed by BIG, Arup and Cistri

Rural locations are the next frontier for expansion for the health club sector




