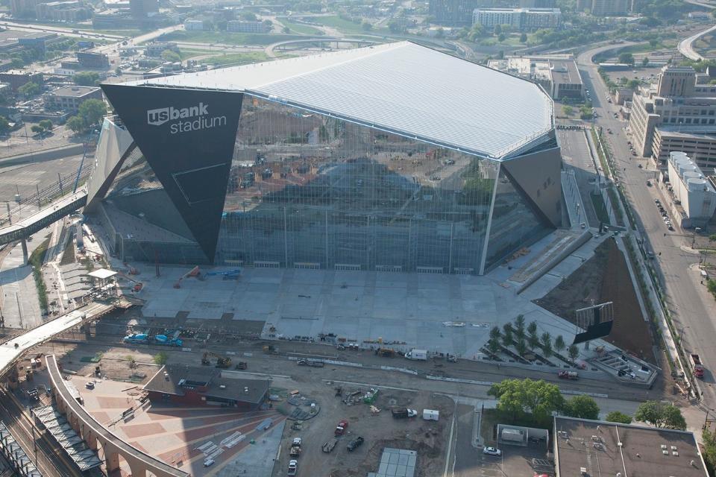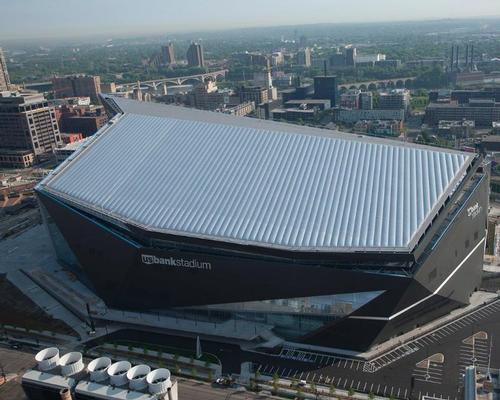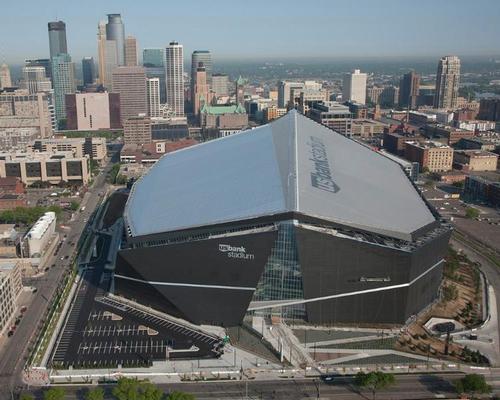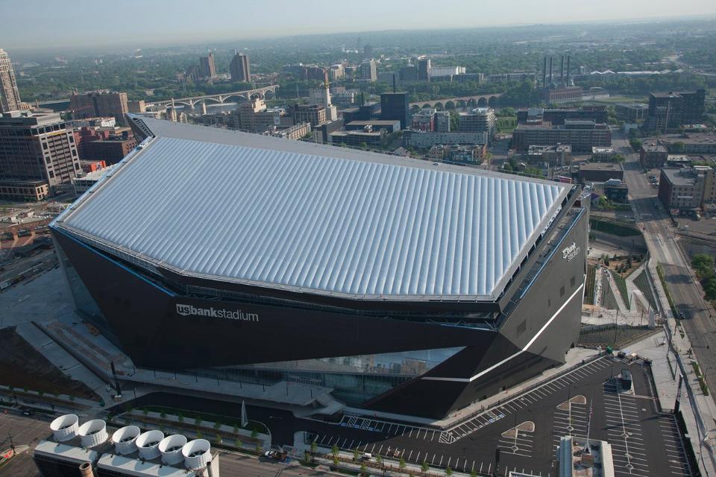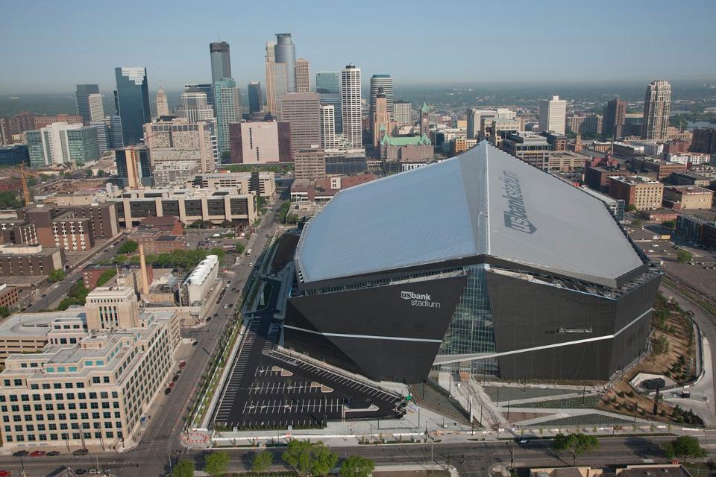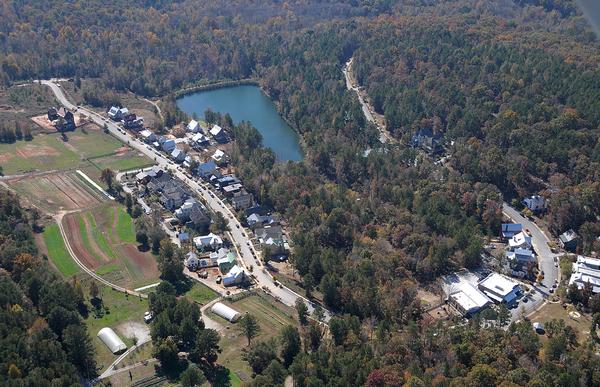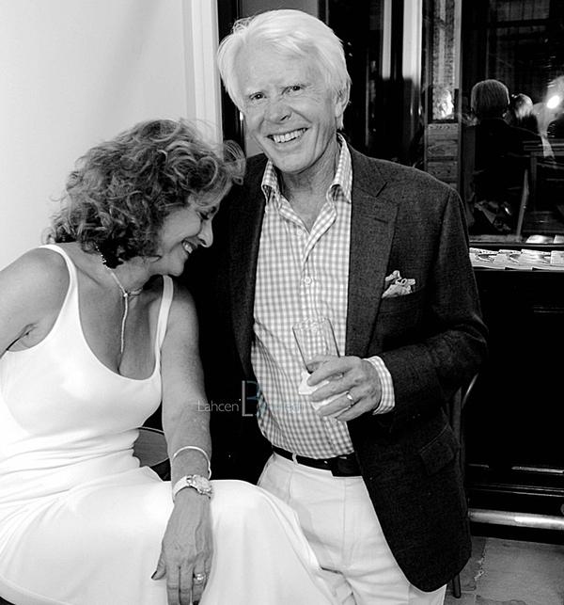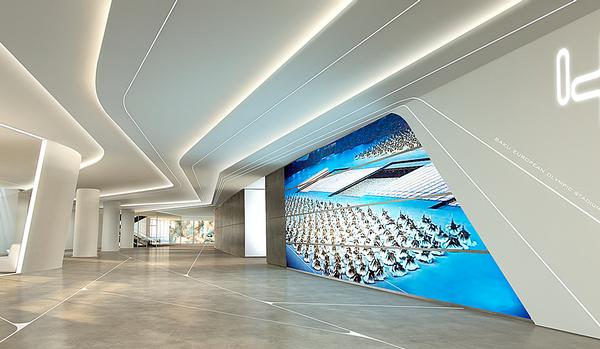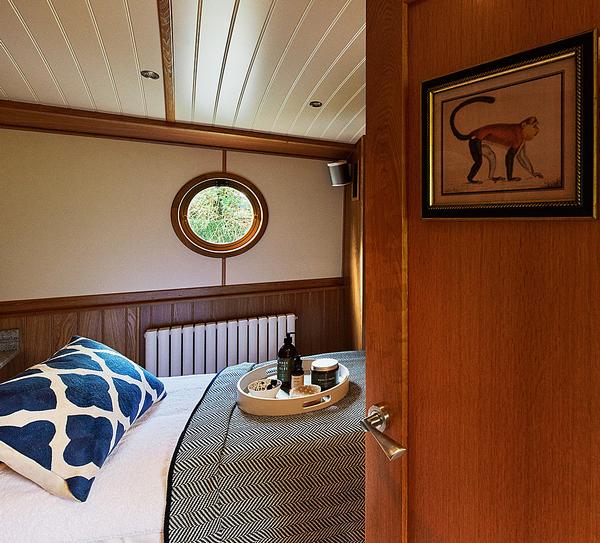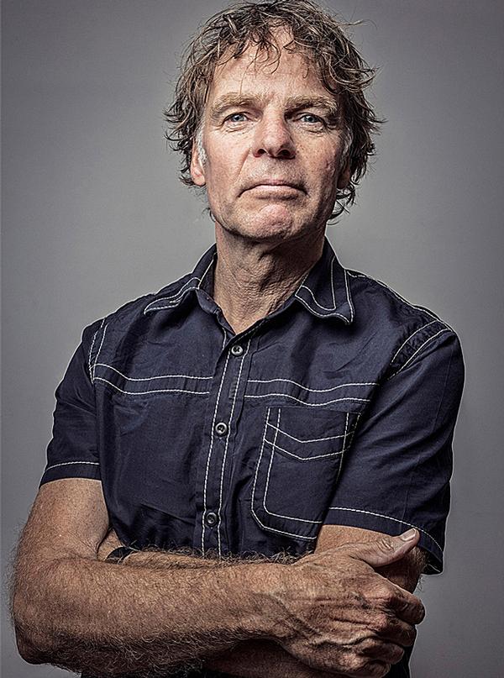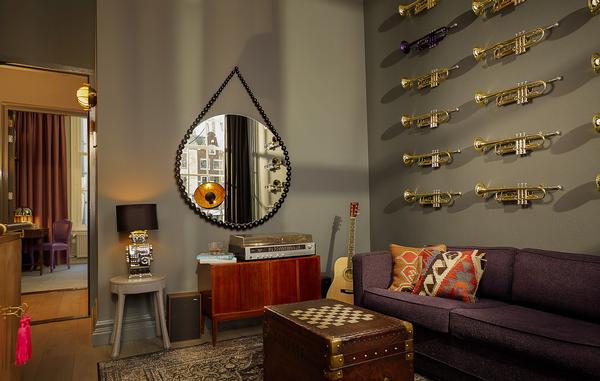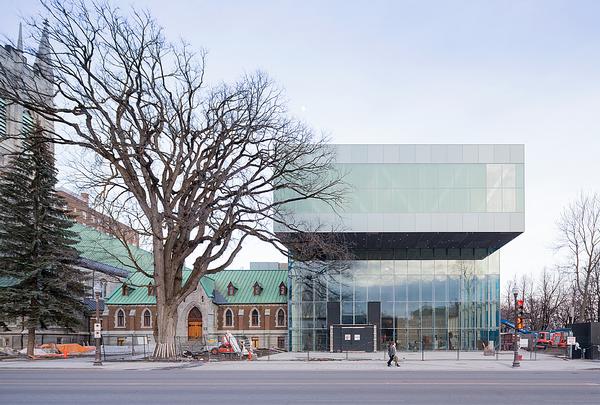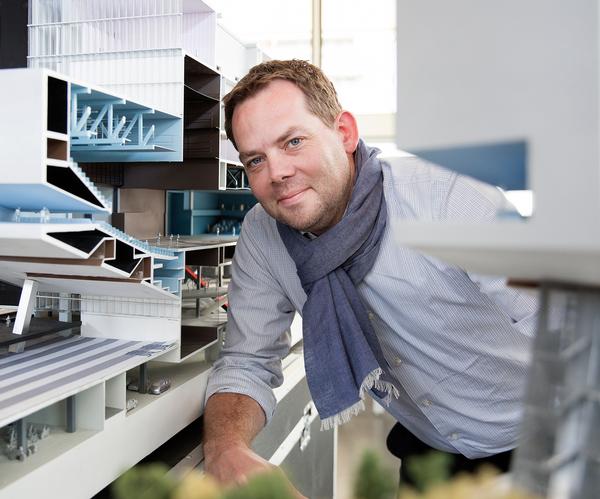Minnesota Vikings move into US$1bn stadium by HKS Architects
The new home of American National Football League (NFL) franchise the Minnesota Vikings has been completed six weeks ahead of schedule in Minneapolis.
Contractor Mortenson Construction has symbolically handed over the keys to the U.S. Bank Stadium to the Vikings and the building’s owner, the Minnesota Sports Facilities Authority (MSFA).
Designed by HKS Architects, the 70,000-capacity stadium cost US$1.1bn (€974m, £749m) to build. The 1.75m sq ft (162,600sq m) structure features a fixed-roof design with the largest span of transparent ETFE material in the country, five vast glass pivoting doors, and the closest seats to the field in the NFL.
Other features include two concourses with 360-degree circulation and various views into the bowl; LED lighting; 2,000 HD flat screen TVs to replay the action from the field; and stairs, ramps, escalators and elevators connecting the venue’s seven levels. A giant stylised Legacy Ship also stands outside the ground.
A Vikings Stadium Consortium made up of local firms Studio Hive, Studio Five and Lawal Scott Erickson Architects collaborated with HKS on the design.
As part of a partnership deal agreed with curators Sports & The Arts (SATA), the stadium will display more than 500 original artworks and photography showcasing the history of Vikings and Minnesota sports.
“Mortenson Construction has done a phenomenal job keeping us ahead of schedule while building the most amazing stadium in the United States,” said Michele Kelm-Helgen, chair of the MSFA.
“This is an incredible feat by HKS, Mortenson Construction, the MSFA and the Vikings, as well as the hundreds of subcontractors and thousands of Minnesota men and women who worked on this project over the last two and a half years,” said Vikings owner Mark Wilf.
“U.S. Bank Stadium was designed with the fan experience as the number one priority, and to accomplish this milestone ahead of schedule is a testament to the talent and dedication by so many.”
The stadium was built in two-and-a-half years, with more than 8,000 workers committing more than four million hours to the project.
The final cleanup of the site is now taking place before the grand opening ceremony is held on 22 July. The first sporting event the venue will host will be a friendly fixture between football sides AC Milan and Chelsea on 3 August. Two weeks later Metallica will become the first band to perform there.
The stadium has also been announced as the home of the 2018 Super Bowl.
The Vikings recently put forward a proposal to build new headquarters with training facilities and a 6,000-capacity training stadium in north-east Eagan, Minnesota.
Minnesota Vikings U.S Bank Stadium HKS Architects architecture design NFLMinnesota Vikings plan HQ development with 6,000-capacity stadium
Minnesota Vikings to build stylised Norse ship featuring 2,000sq ft LED screen
New Minnesota Vikings stadium to display 500 works of art
New Vikings Stadium to host 2018 NFL Super Bowl
Local firm wins contract for $975m Minnesota Vikings Stadium
HKS to build Minnesota stadium
Minnesota state governor signs Vikings stadium agreement
Minnesota state lawmakers back Minneapolis stadium vision
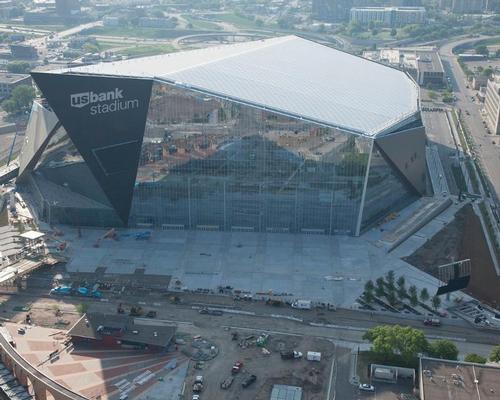

UAE’s first Dior Spa debuts in Dubai at Dorchester Collection’s newest hotel, The Lana

Europe's premier Evian Spa unveiled at Hôtel Royal in France

Clinique La Prairie unveils health resort in China after two-year project

GoCo Health Innovation City in Sweden plans to lead the world in delivering wellness and new science

Four Seasons announces luxury wellness resort and residences at Amaala

Aman sister brand Janu debuts in Tokyo with four-floor urban wellness retreat

€38m geothermal spa and leisure centre to revitalise Croatian city of Bjelovar

Two Santani eco-friendly wellness resorts coming to Oman, partnered with Omran Group

Kerzner shows confidence in its Siro wellness hotel concept, revealing plans to open 100

Ritz-Carlton, Portland unveils skyline spa inspired by unfolding petals of a rose

Rogers Stirk Harbour & Partners are just one of the names behind The Emory hotel London and Surrenne private members club

Peninsula Hot Springs unveils AUS$11.7m sister site in Australian outback

IWBI creates WELL for residential programme to inspire healthy living environments

Conrad Orlando unveils water-inspired spa oasis amid billion-dollar Evermore Resort complex

Studio A+ realises striking urban hot springs retreat in China's Shanxi Province

Populous reveals plans for major e-sports arena in Saudi Arabia

Wake The Tiger launches new 1,000sq m expansion

Othership CEO envisions its urban bathhouses in every city in North America

Merlin teams up with Hasbro and Lego to create Peppa Pig experiences

SHA Wellness unveils highly-anticipated Mexico outpost

One&Only One Za’abeel opens in Dubai featuring striking design by Nikken Sekkei

Luxury spa hotel, Calcot Manor, creates new Grain Store health club

'World's largest' indoor ski centre by 10 Design slated to open in 2025

Murrayshall Country Estate awarded planning permission for multi-million-pound spa and leisure centre

Aman's Janu hotel by Pelli Clarke & Partners will have 4,000sq m of wellness space

Therme Group confirms Incheon Golden Harbor location for South Korean wellbeing resort

Universal Studios eyes the UK for first European resort

King of Bhutan unveils masterplan for Mindfulness City, designed by BIG, Arup and Cistri

Rural locations are the next frontier for expansion for the health club sector




