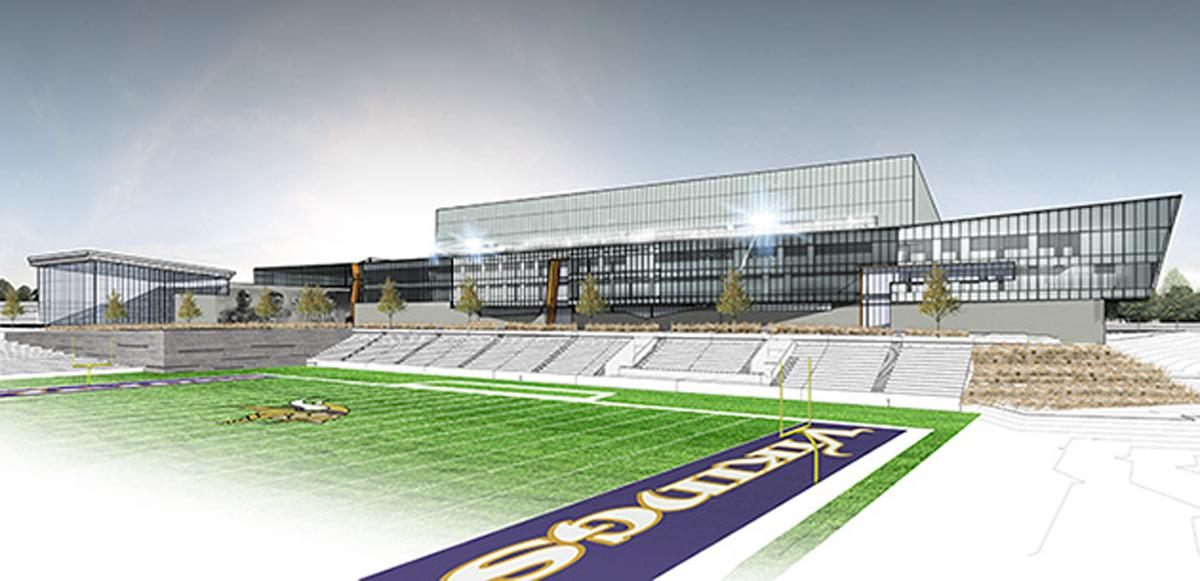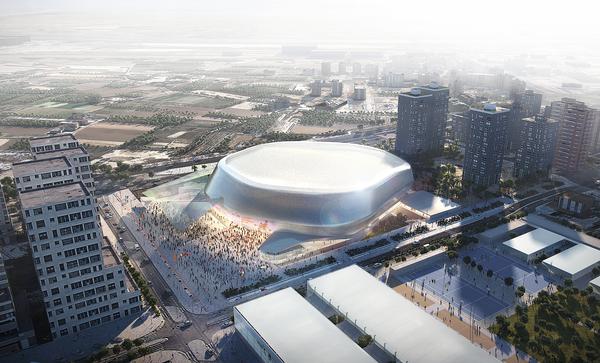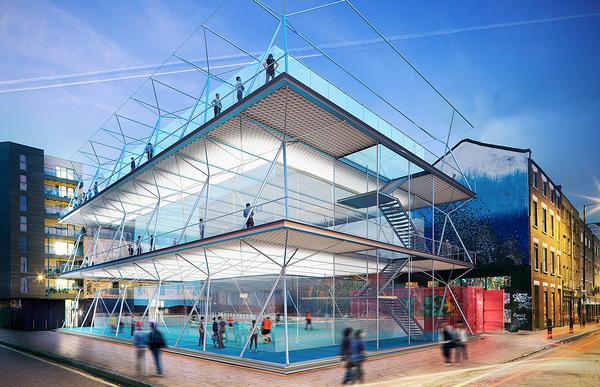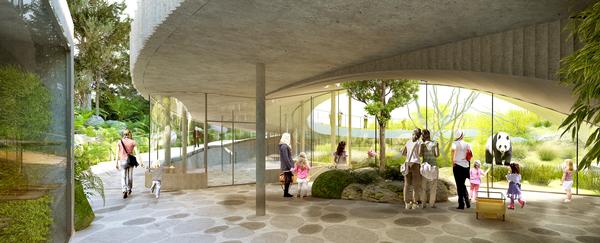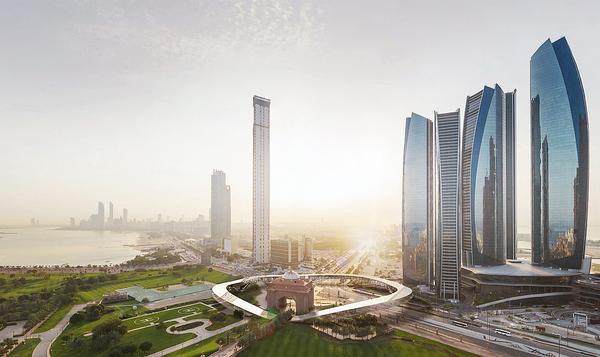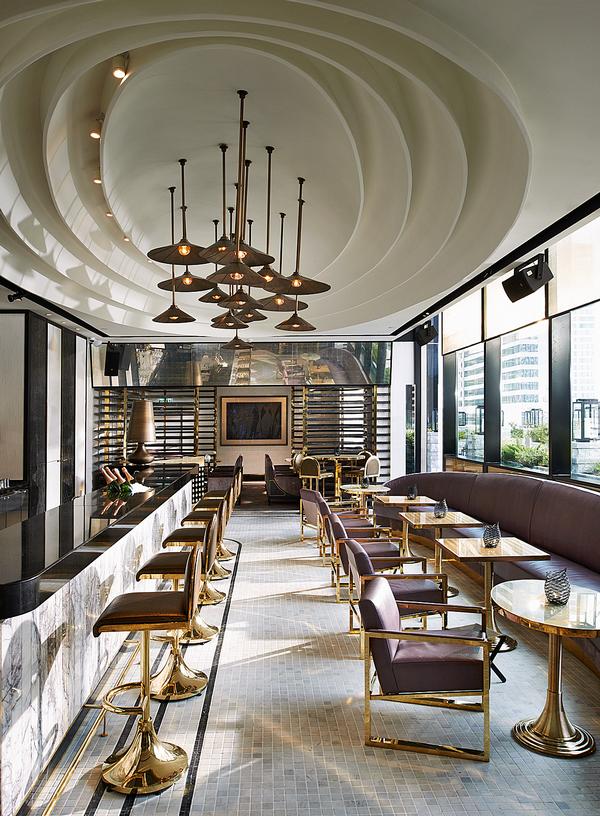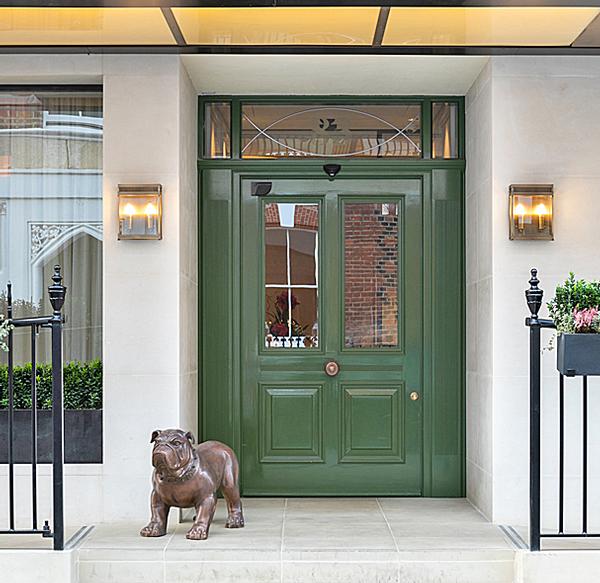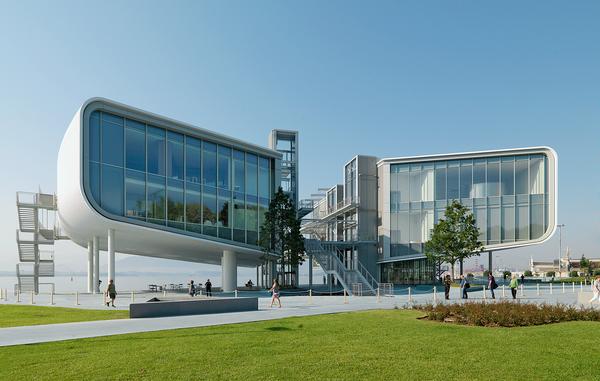Minnesota Vikings plan HQ development with 6,000-capacity stadium
National Football League (NFL) franchise Minnesota Vikings has put forward a proposal to build new headquarters with training facilities and a 6,000-capacity stadium.
The stadium – which can be expanded to 10,000 seats – would be used for team training, as well as providing a space for public events, athletics and high school sports such as soccer and lacrosse.
Vikings officials are additionally looking at the possibility of placing a hockey rink on the sports turf for high school matches.
An indoor practice facility and an office building will be built on the 194-acre piece of land in north-east Eagan, Minnesota as part of the plans which have been put forward to the City of Eagan and mayor Mike Maguire.
Split up into seven zones, the land would also be used to build two hotels, a large conference centre, and residential, retail and corporate space. In addition, public pedestrian and cycle trails are being planned for the plot.
Vikings purchased the land in January, and an Alternative Urban Area Review has been conducted and will be reviewed every five years. The proposed headquarters location is twice the size of Vikings’ current Winter Park HQ.
Vikings chief financial officer and executive vice-president Steve Poppen said the vision was “becoming further developed”, adding: “The further we get with this, the vision is becoming more solid.”
NFL Minnesota Vikings development facilities American footballMinnesota Vikings to build stylised Norse ship featuring 2,000sq ft LED screen
New Minnesota Vikings stadium to display 500 works of art
New Vikings Stadium to host 2018 NFL Super Bowl
Local firm wins contract for $975m Minnesota Vikings Stadium
HKS to build Minnesota stadium
Minnesota state governor signs Vikings stadium agreement
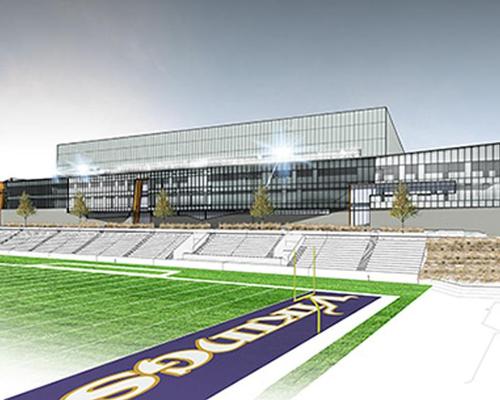

UAE’s first Dior Spa debuts in Dubai at Dorchester Collection’s newest hotel, The Lana

Europe's premier Evian Spa unveiled at Hôtel Royal in France

Clinique La Prairie unveils health resort in China after two-year project

GoCo Health Innovation City in Sweden plans to lead the world in delivering wellness and new science

Four Seasons announces luxury wellness resort and residences at Amaala

Aman sister brand Janu debuts in Tokyo with four-floor urban wellness retreat

€38m geothermal spa and leisure centre to revitalise Croatian city of Bjelovar

Two Santani eco-friendly wellness resorts coming to Oman, partnered with Omran Group

Kerzner shows confidence in its Siro wellness hotel concept, revealing plans to open 100

Ritz-Carlton, Portland unveils skyline spa inspired by unfolding petals of a rose

Rogers Stirk Harbour & Partners are just one of the names behind The Emory hotel London and Surrenne private members club

Peninsula Hot Springs unveils AUS$11.7m sister site in Australian outback

IWBI creates WELL for residential programme to inspire healthy living environments

Conrad Orlando unveils water-inspired spa oasis amid billion-dollar Evermore Resort complex

Studio A+ realises striking urban hot springs retreat in China's Shanxi Province

Populous reveals plans for major e-sports arena in Saudi Arabia

Wake The Tiger launches new 1,000sq m expansion

Othership CEO envisions its urban bathhouses in every city in North America

Merlin teams up with Hasbro and Lego to create Peppa Pig experiences

SHA Wellness unveils highly-anticipated Mexico outpost

One&Only One Za’abeel opens in Dubai featuring striking design by Nikken Sekkei

Luxury spa hotel, Calcot Manor, creates new Grain Store health club

'World's largest' indoor ski centre by 10 Design slated to open in 2025

Murrayshall Country Estate awarded planning permission for multi-million-pound spa and leisure centre

Aman's Janu hotel by Pelli Clarke & Partners will have 4,000sq m of wellness space

Therme Group confirms Incheon Golden Harbor location for South Korean wellbeing resort

Universal Studios eyes the UK for first European resort

King of Bhutan unveils masterplan for Mindfulness City, designed by BIG, Arup and Cistri

Rural locations are the next frontier for expansion for the health club sector




