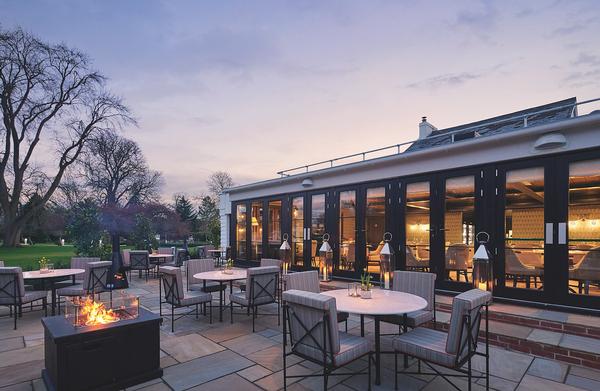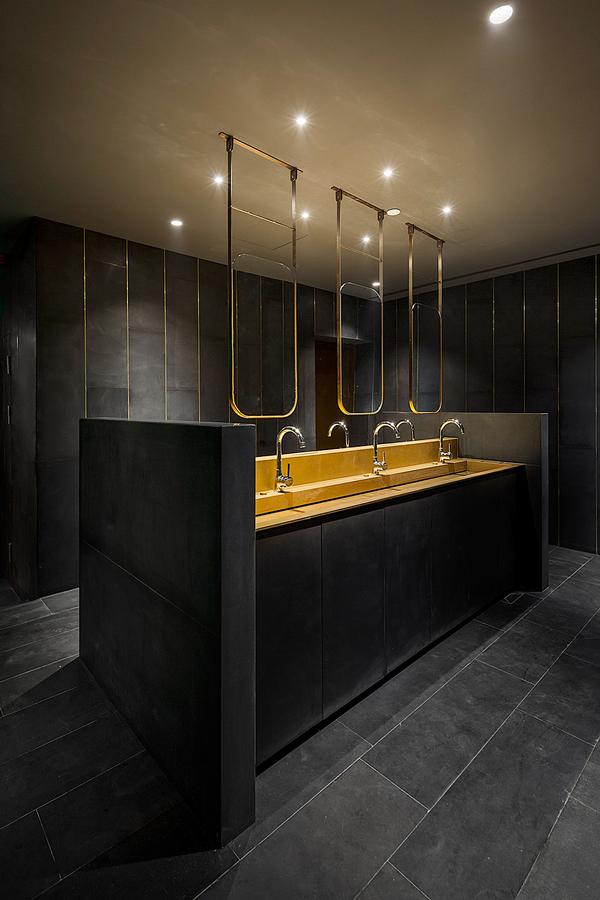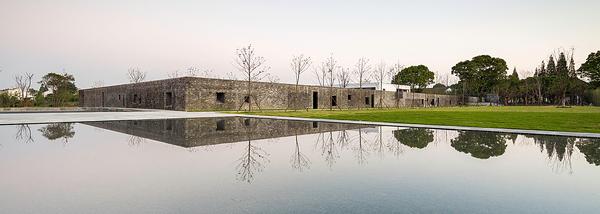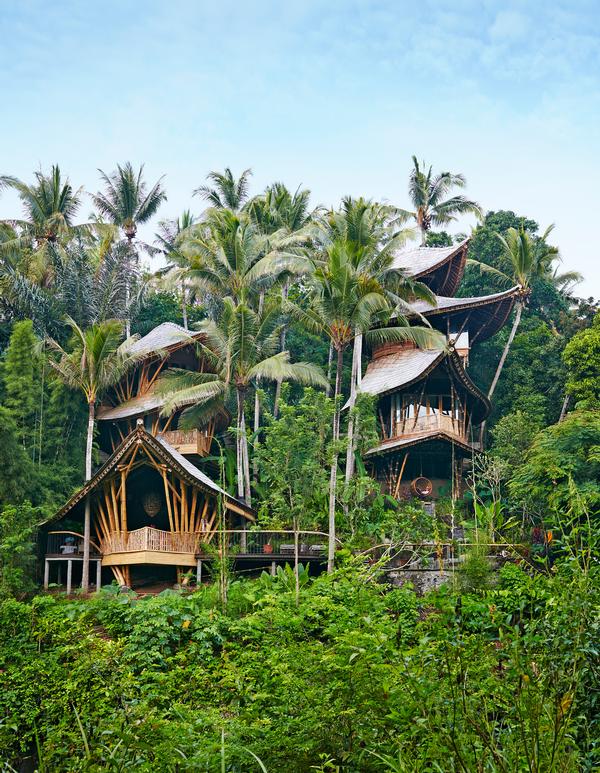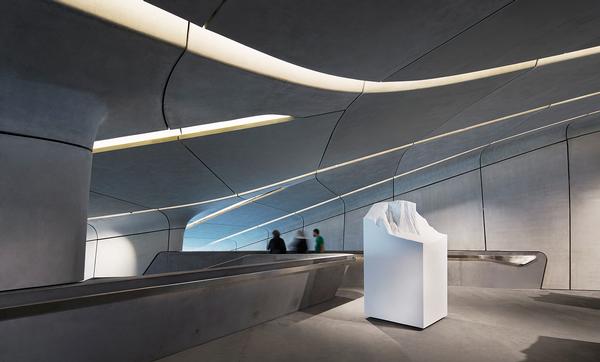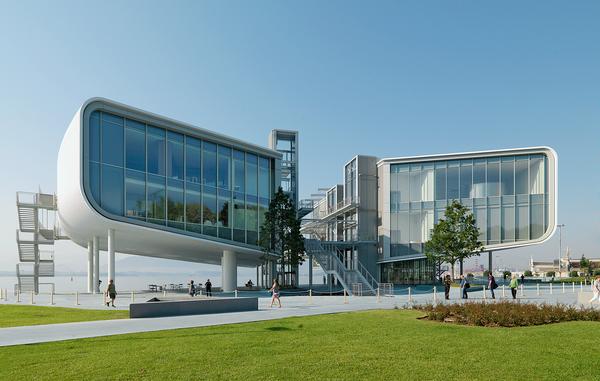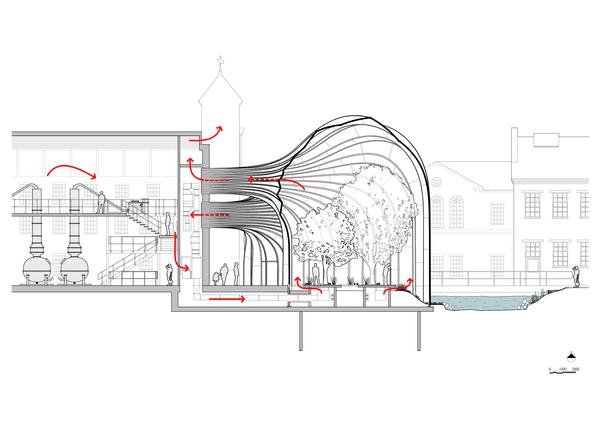development news
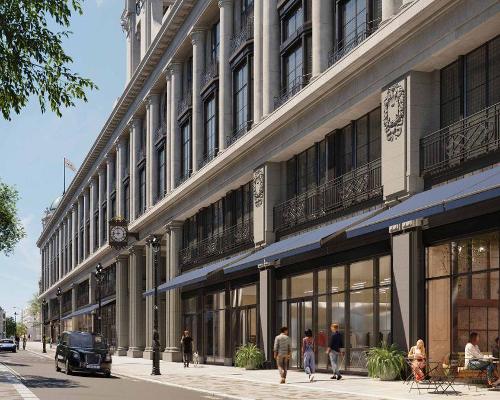
Third Space joins Six Senses at luxury development The Whiteley
by Tom Walker | 09 Aug 2023
Third Space has signed a deal to open a club at The Whiteley, the iconic West London landmark which is undergoing a £1bn transformation into a mixed-use development. The luxury fitness operator will take 34,000sq ft of space across three floors within The Whiteley, directly accessed via Porchester Gardens in Bayswater. Third Space currently operates 10 clubs across London and is rolling out its high-end brand following investment from KSL
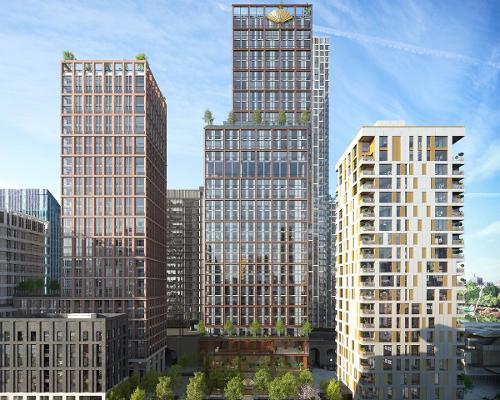
PLP Architecture's Mandarin Oriental Bankside will be part of UK's first operationally fossil fuel-free mixed-use development
by Megan Whitby | 13 Jul 2023
Mandarin Oriental Hotel Group (MOHG) is set to open its third London hotel and spa in the British capital in 2028, with design by PLP Architecture. Situated on London's South Bank with dramatic views over St Paul’s Cathedral, Mandarin Oriental Bankside, London will be part of the larger Bankside Yards development, which is planned to be the UK's first operationally fossil fuel-free major mixed-use development. The overall property is being
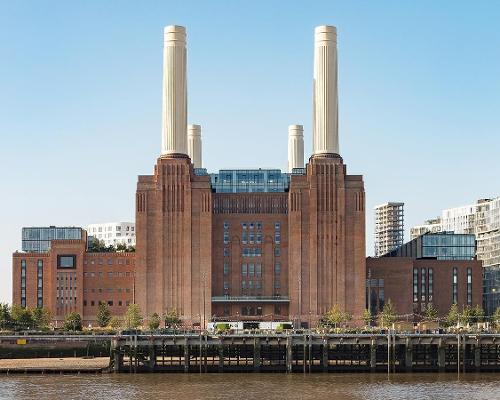
WilkinsonEyre-designed Battersea Power Station development opens as leisure district following £9bn redevelopment
by Tom Walker | 15 Oct 2022
The iconic Battersea Power Station on the south bank of the River Thames, London, UK, has finally reopened, following a £9bn redevelopment project. The Grade II* listed former coal-fired power station has been transformed into an entirely new district featuring a blend of residential and leisure, with health clubs, a visitor attraction, spa and wellness offerings, retail, bars, restaurants, entertainment venues, parks and historic spaces. Developments within the 42-acre site
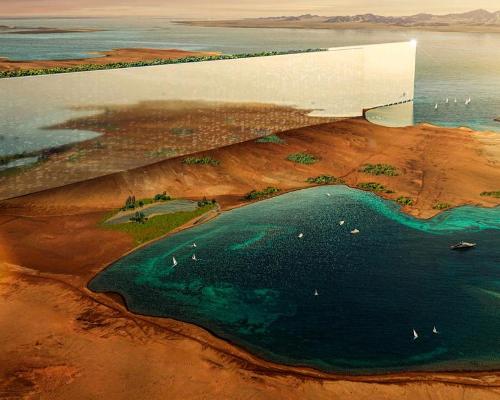
Saudi Arabia's Neom mega-development to include 100-mile long 'horizontal skyscraper city'
by Tom Walker | 03 Aug 2022
Plans have been revealed for a 100-mile-long structure that is set to become the centrepiece of the ambitious Neom mega-development in Saudi Arabia. Called The Line, the "horizontal city" will be 200m wide and built on a footprint of just 34sq km. Designed to run on 100 per cent renewable energy The Line will eventually accommodate nine million people, with housing, parks and public spaces, retail and leisure facilities and
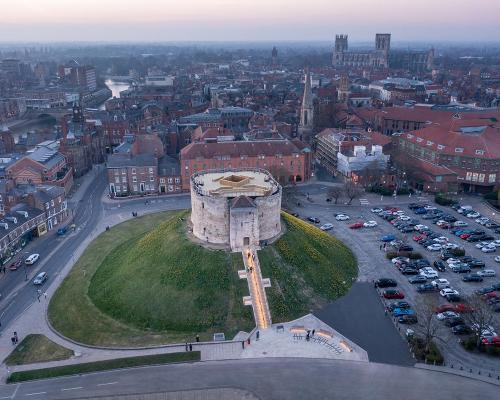
Clifford's Tower opens to the public after £5m redevelopment
by Tom Walker | 06 Apr 2022
Clifford’s Tower in York, considered one of England’s most important buildings, has opened to the public following a £5m redevelopment. The structure is all that remains of York Castle, which was built on the orders of William I and once dominated the former Viking city of Jórvík. While the landmark has played a crucial role in English history during its 800-year-old history, it had been pretty much an empty shell

Clifford's Tower opens to the public after £5m redevelopment
by Tom Walker | 06 Apr 2022
Clifford’s Tower in York, considered one of England’s most important buildings, has opened to the public following a £5m redevelopment. The structure is all that remains of York Castle, which was built on the orders of William I and once dominated the former Viking city of Jórvík. While the landmark has played a crucial role in English history during its 800-year-old history, it had been pretty much an empty shell
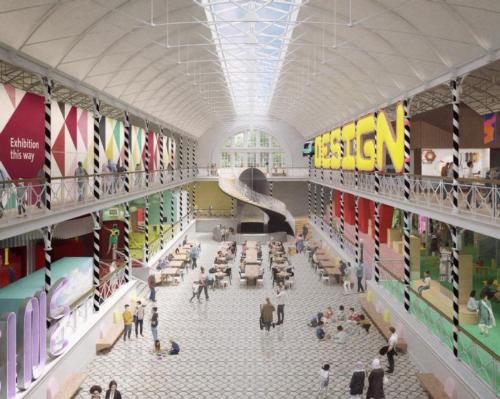
V&A renames childhood museum as part of £13m redevelopment
by Tom Walker | 13 Oct 2021
Construction work has begun on a £13m redevelopment project which will look to transform the V&A Museum of Childhood into the UK’s "premier national museum" entirely dedicated to children. Designed by De Matos Ryan and AOC Architecture, the revamp of the iconic Grade II* listed site in Bethnal Green, London, UK will provide the museum with an entirely new visitor experience. Plans include three new galleries – called Play, Imagine
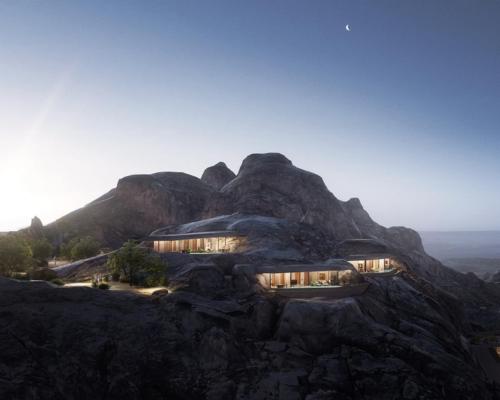
Red Sea Development unveils plans for Oppenheim-designed desert mountain resort
by Megan Whitby | 01 Oct 2021
The Red Sea Development Company (TRSDC), the developer behind the ambitious regenerative tourism project The Red Sea Project (TRSP) in Western Saudi Arabia, has revealed plans for the destination’s new mountain resort named Desert Rock. Created by architectural design firm Oppenheim Architecture, Desert Rock is being designed to protect and preserve the environment and will allow guests to connect with the nature and local culture of the region. The 60-key
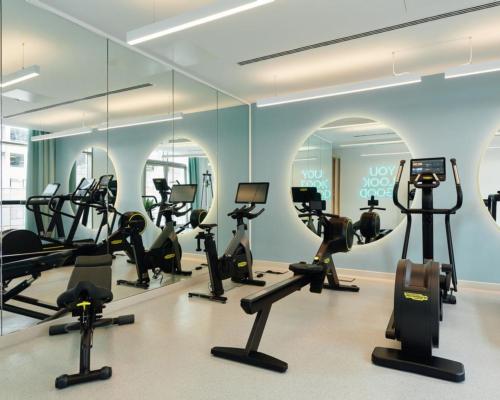
24-hour gym features in new £40m build-to-rent development
by Tom Walker | 10 Aug 2021
A new £40m build-to-rent development with a focus on wellbeing has opened to residents in Leeds city centre in the UK. Located on the historic site of the former Yorkshire Post building, the property features a 24-hour health club and wellness studio, kitted by Technogym, alongside a range of other amenities within its 5,300ft of shared social space. Other facilities include a large co-working space, residents’ lounge and games room.
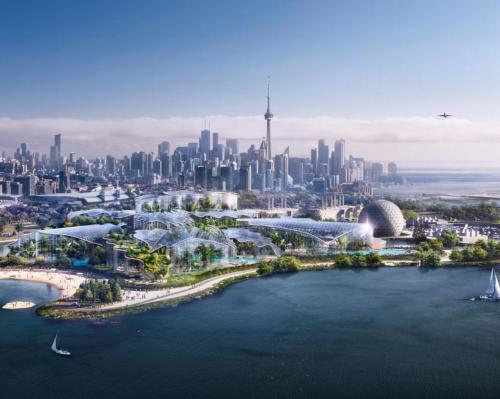
Therme Group to expand global footprint with waterfront development in Toronto
by Megan Whitby | 02 Aug 2021
Global wellbeing organisation, Therme Group, has today announced plans for a CAN$350m (€236.3m, £201.8m, US$280.8m) waterfront wellbeing resort in Toronto, Canada, at Ontario Place. Working with the Government of Ontario and City of Toronto, the group will contribute to the revitalisation of Ontario Place, to further Therme Group’s vision of bringing wellbeing to all. Therme Canada Ontario Place will be a family-friendly experience with indoor and outdoor pools, waterslides and
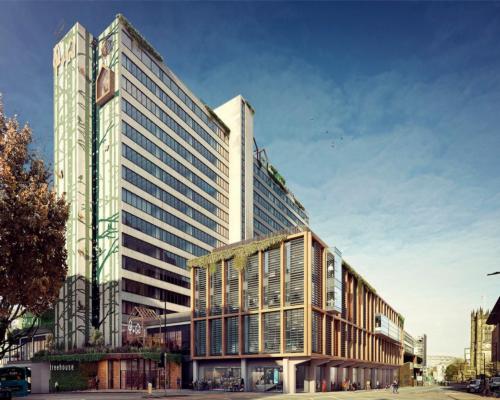
Treehouse boutique hotels engages SHoP, Rockwell, ODP and 93ft for developments in Miami and Manchester
by Tom Walker | 25 May 2021
SH Hotels & Resorts has revealed it will take its Treehouse boutique hotel brand outside London in 2023, when it opens its second and third sites in Manchester and Miami respectively. Speaking to CLAD the company revealed plans to create a new-concept gym for the Manchester property – the first of its kind – with custom-designed space hoppers and other novel workout concepts as part of a playful new approach to exercise.
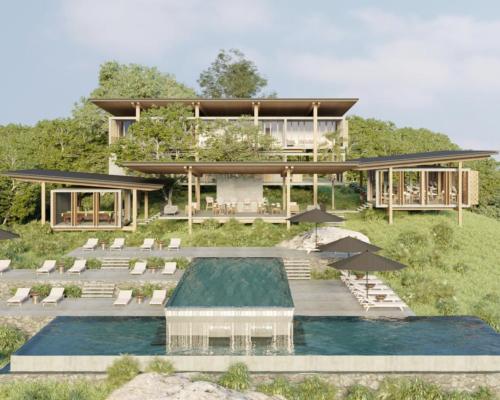
Alta Capital Real Estate launches new fund targeting hospitality developments focused on sustainability and wellness
by Megan Whitby | 25 Mar 2021
At a time when companies in the hospitality sector are facing unprecedented challenges, private equity firm Alta Capital Real Estate has grasped the opportunity to invest in undervalued wellness hospitality assets across Asia-Pacific. It recently launched the Alta Hospitality Fund Asia with the aim of “repositioning, rebranding and redeveloping assets for the post-COVID world in order to deliver solid returns”. It aims to create a portfolio value of US$50m (€42m,
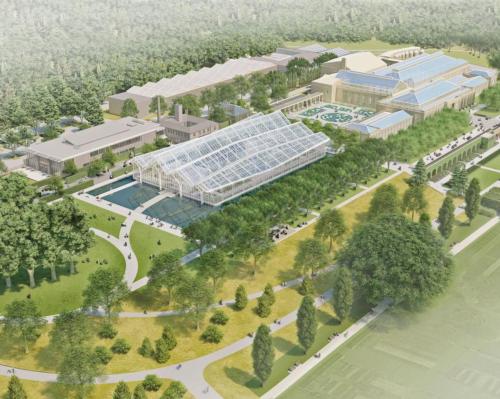
Weiss/Manfredi and Reed Hilderbrand reveal US$250m redevelopment for Longwood Gardens, Philadelphia
by Tom Walker | 28 Feb 2021
Longwood Gardens, a botanical visitor attraction near Philadelphia, US, has revealed plans for a US$250m redevelopment project. The historic site – one of the largest horticultural gardens in the US – will transform its visitor experience through the revitalisation of 17 acres of its core conservatory area. The 'Longwood Reimagined' project – set to be completed by late 2024 – will expand the public spaces of the central grounds and
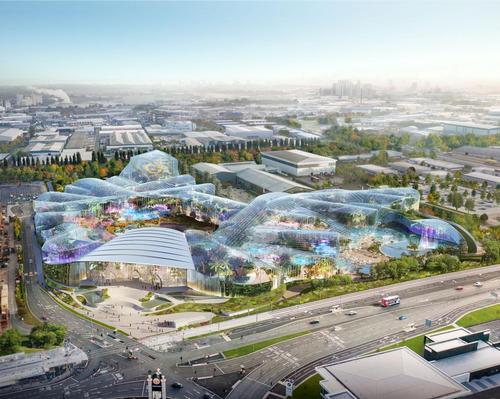
Therme Group announces development plans to roll out wellbeing resorts across UK
by Megan Whitby | 03 Aug 2020
Following approval to build a £250mn wellbeing resort in Manchester, Therme Group has revealed plans to develop and expand its concept in other major UK cities. “Our aim is to ensure that a Therme Group wellbeing resort is within easy reach of 90 per cent of the UK population,” commented Therme UK COO, James Mark. The development plan includes projects – with a similar concept to Therme Manchester – in
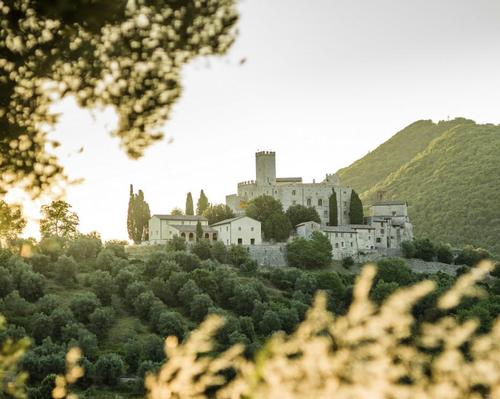
Six Senses unveils plans for rural Italian escape at historic castle estate
by Megan Whitby | 29 Jul 2020
Six Senses has announced plans to open a new Italian resort at a historic castle estate nestled into the Umbrian countryside, in Perugia, scheduled to open in 2023. Architecture firm Woods Bagot is behind the masterplan, while interiors are being planned by Tokyo-based Design Studio SPIN. The redevelopment is being driven by VIY Management (VIYM), a London-based investment firm focused on luxury hospitality and mixed-use real estate projects, and Alessio
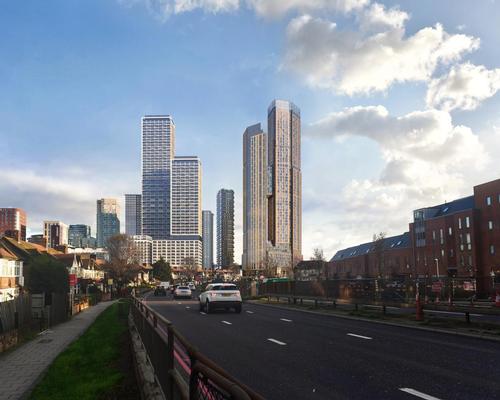
Two-tower KPF development features nine-storey habitable bridge
by Stu Robarts | 27 Feb 2020
A new mixed-use development designed by Kohn Pedersen Fox (KPF) will feature two metallic towers linked by a nine-storey habitable bridge. Located in the Acton area of London, 4 Portal Way is being developed by Aldau Development, which is replacing an existing hotel that it owns on the site. It will rise to 123m (404ft) at its highest level, with its two towers rising to 45 and 55 storeys and
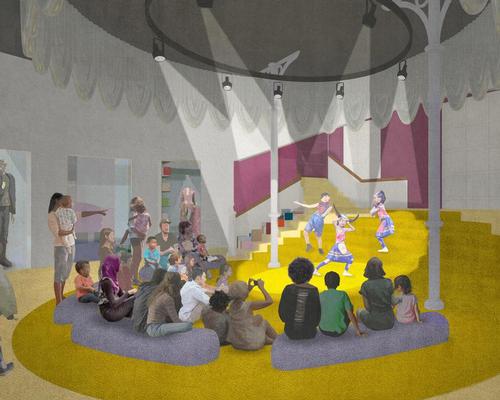
V&A Museum of Childhood to close for two-year AOC redevelopment
by Andy Knaggs | 21 Feb 2020
Creating an "unforgettable first museum experience for children" is the aim of the V&A Museum of Childhood in London, which has announced it will close in May 2020 for a two-year, £13m (US$16.9m, €15.7m) transformation by AOC. The museum said the "reimagination" of its collections, galleries, building and public programme will turn it into a "world-leading centre of creativity for children". Creativity is a major theme for the planned renovation,
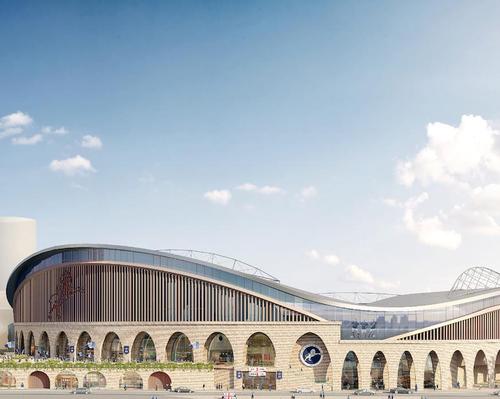
Millwall FC reveals AFL Architects designs for proposed stadium redevelopment
by Stu Robarts | 17 Feb 2020
Millwall FC has revealed designs by AFL Architects for the proposed redevelopment of its stadium, The Den, to make it "fit for Premier League football". Redevelopment of the stadium has become a possibility again following the termination of a conditional land sale agreement for the leased site on which The Den is situated in the Bermondsey area of London by the local mayor and cabinet earlier this month. Although the
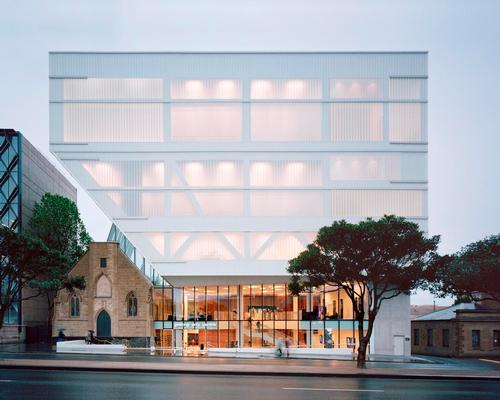
Geelong Arts Centre dons new skin and old church after Hassell redevelopment
by Stu Robarts | 24 Jan 2020
Geelong Arts Centre has reopened after a AU$38.5m (US$26,3m, €23.9m, £20.1m) redevelopment by Hassell, with a new translucent skin and a newly revealed heritage church building. The centre is located in the Australian state of Victoria, where it is the only state-owned arts centre outside of Melbourne. Following Geelong's designation as a UNESCO Creative City in 2017, it was felt that the centre needed upgrading to serve the city's "growing
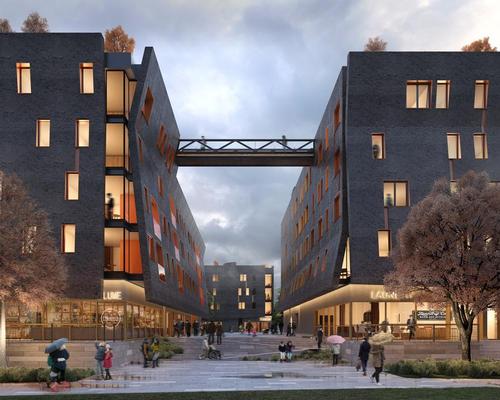
SAOTA's Hamburg development mixes mixed-use with sustainability
by Stu Robarts | 06 Jan 2020
SAOTA have designed a mixed-use development for Hamburg, Germany, that is aimed at combining work and leisure elements within a sustainable ecosystem. Covering 45,000sq m (485,000sq ft), the Neuländer Quarree site will feature restaurants, retail spaces, a hotel, a nursery, 548 apartments and a variety of functions on the roof of the development. There will also be a multi-storey car park, office space and a technology park. The development is
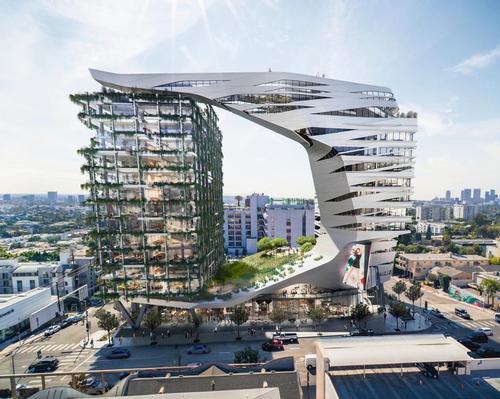
Morphosis design sculptural mixed-use development for Sunset Strip
by Stu Robarts | 25 Dec 2019
Morphosis have revealed eye-catching designs for a two-tower, mixed-use development on the Sunset Strip in West Hollywood, with a sculptural, bridged structure and a raised, landscaped garden in its central void. 8850 Sunset is part of an ongoing transformation of the Sunset Strip, with a number of new mixed-use buildings having been added in recent years. Developed by Silver Creek Commercial Development, the project is aimed at contributing "to the
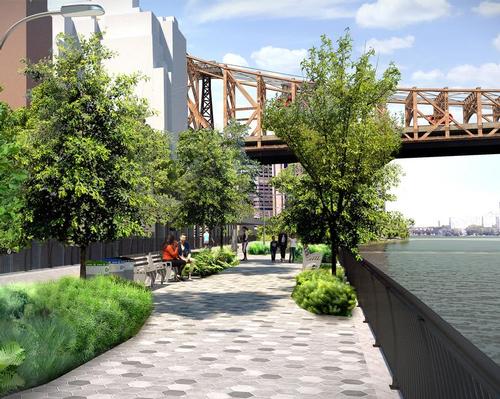
Pier 55 and East Midtown Greenway updates continue Manhattan Waterfront Greenway development
by Stu Robarts | 26 Nov 2019
The development of the Manhattan Waterfront Greenway is continuing as the East Midtown Greenway breaks ground along the East River, designs are released for the Hudson River Park's Pier 97 and Pier 55 becomes "Little Island". The Manhattan Waterfront Greenway is a 32mi (51km) continuous pedestrian and bike route around the waterfront of Manhatten Island. Its three main sections are the East River Greenway, the Harlem River Greenway and the
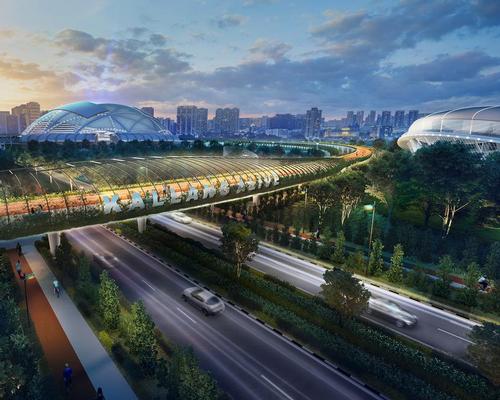
Pomeroy Studio plan huge sustainable sports development in Singapore
by Stu Robarts | 12 Nov 2019
Singapore's Pomeroy Studio, Arup and national sporting body Sport Singapore have created a masterplan for an 89ha (220ac) sustainable sports and recreation destination around the site of the existing Singapore Sports Hub. Planned facilities at the Kallang Alive development include a football hub and a tennis centre for both community and international tournaments. Facilities being considered for a youth hub on the site include velodrome, speed climbing and BMX venues.
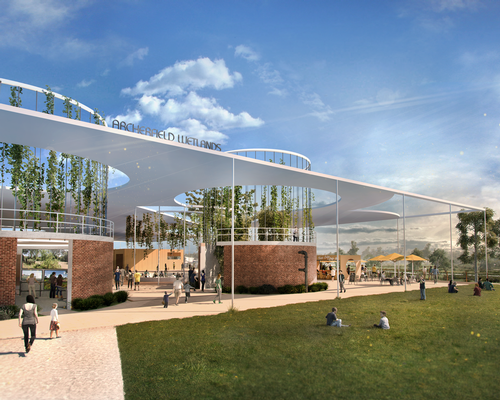
Huge nature and recreation development planned for Brisbane wetlands
by Stu Robarts | 21 Oct 2019
Plans have been revealed by Brisbane City Council for a 150ha (16 million sq ft) wetlands development in the city that will include a community hub, walking routes, events spaces and canoe and kayak facilities. Formerly a site for wastewater treatment and waste disposal – and a source of pollution for the local area – the Archerfield Wetlands are part of a wider AU$100m (US69m, €62m, £53m) transformation project for
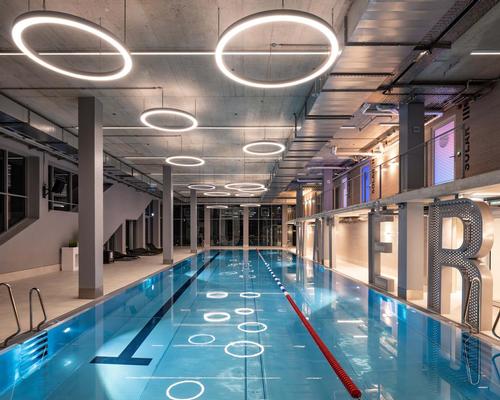
Gym, pool, bars and restaurants complete the mix in MVRDV-designed urban redevelopment
by Stu Robarts | 18 Oct 2019
MVRDV has completed the WERK12 mixed-use building in Munich, Germany, with elements that can be adapted for use by different tenants. The 7,700sq m (83,000sq ft) development has a varied group of tenants, including restaurants and bars on the ground floor a three-storey gym with a one-storey swimming pool on the middle floors and offices at the top. The façade was designed in collaboration with local artists Christian Engelmann and
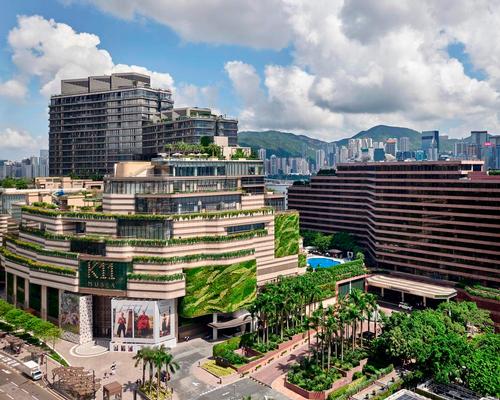
KPF, OMA and JCFO among 100-strong team finalising Hong Kong's Victoria Dockside redevelopment
by Stu Robarts | 26 Sep 2019
Architects including Kohn Pedersen Fox, OMA and James Corner Field Operations have completed work on the K11 Musea in Hong Kong, the final milestone in the regeneration of the Victoria Dockside into a purpose built art and cultural district. The 28-hectare (3,000,000sq ft) district has undergone a 10-year transformation, led by Kohn Pedersen Fox and based on the ‘100 Creative Powers’ vision of Adrian Cheng, executive vice-chairman and general manager
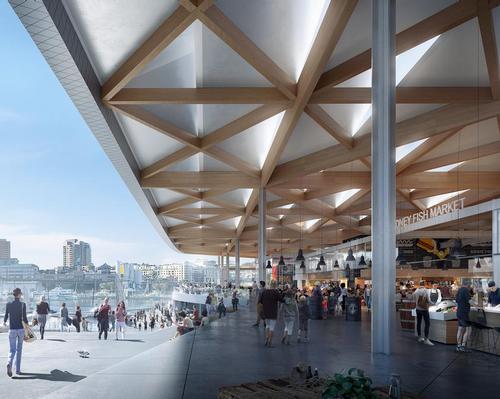
3XN’s Sydney Fish Market redevelopment gets funding approval
by Stu Robarts | 24 Sep 2019
Sydney Fish Market is to more than double in size and gain a variety of new leisure amenities and public spaces, following confirmation that AUS$750m (US$509m, €463m) will be invested in its redevelopment. The market, which is said to be the largest of its kind in the Southern Hemisphere, will move from its existing location in Pyrmont to the adjacent Blackwattle Bay in Sydney Harbour. The new site will occupy
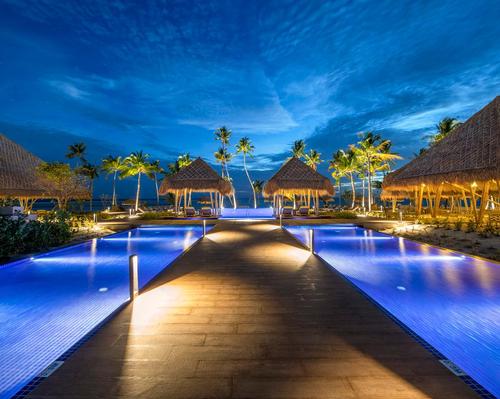
Emerald Collection opens first resort in the Maldives and reveals two more developments for Zanzibar
by Megan Whitby | 16 Sep 2019
The Emerald Collection is expanding its portfolio with the development of three new resorts – the newly-opened five-star Emerald Maldives Resort and Spa and two further properties in Zanzibar. The company, which is based in Italy and owned by the Scarapicchia Group, designs, develops and operates its own resorts. The 20-hectare, 120-villa Emerald Maldives Resort was designed by Edward David Poole, an American architect currently living in Singapore, using natural
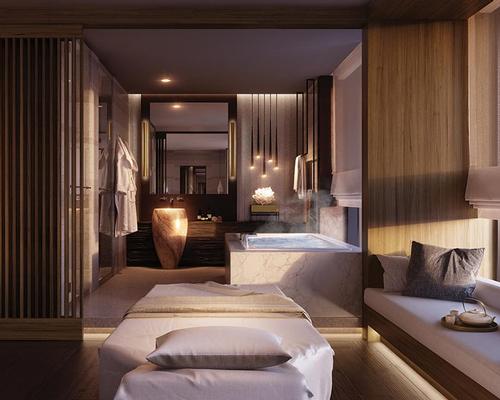
GOCO Hospitality leads spa concept, design and development for Australia's first Ritz-Carlton
by Jane Kitchen | 27 Aug 2019
Australia’s first Ritz-Carlton, in Perth, is set to open this November with immersive experiences conceptualised around the history, culture and natural beauty found in the region. The hotel’s spa has been created with the guidance of international spa and wellness consultants GOCO Hospitality, Clad in 10,000 pieces of Kimberly sandstone on both the exterior and the lobby, the Ritz-Carlton Perth will feature 205 bedrooms including 18 suites. The Ritz-Carlton Spa
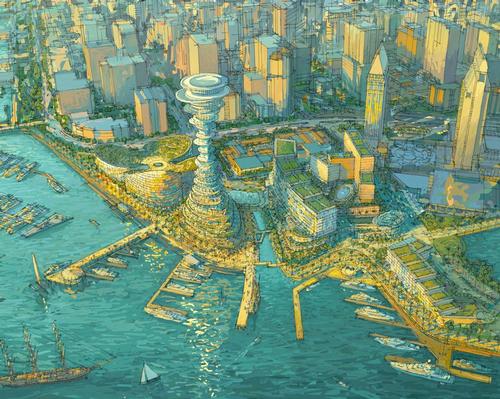
BIG’s iconic 500-ft tower would anchor San Diego waterfront development
by Andy Knaggs | 23 Jul 2019
A 170,000sq ft (51,816sq m) vertical aquarium is one of the ideas being considered for a proposed 500ft-high (152m) observation tower at the centre of a development project on the California coast at San Diego. Seaport San Diego, a US$2.4bn (€2.15bn, £1.93bn) scheme that encompasses 70 acres of land and water along Harbor Drive, is currently in the initial planning stages with architects Bjarke Ingels Group (BIG) and developers 1HWY1.
company profile
Willmott Dixon delivers the social infrastructure that people depend on in their daily lives. We partner with our customers to focus on the services they want to provide, not just the building we construct, and we are committed to achieving a higher social purpose through our work.
Try cladmag for free!
Sign up with CLAD to receive our regular ezine, instant news alerts, free digital subscriptions to CLADweek, CLADmag and CLADbook and to request a free sample of the next issue of CLADmag.
sign up
Catalogue Gallery
Click on a catalogue to view it online
To advertise in our catalogue gallery: call +44(0)1462 431385
features
features
cladkit product news
The showerhead offers two modes; rainfall or waterfall
Italian architect Alberto Apostoli has renewed his partnership with Newform – an Italian wellness company – and designed A.Zeta. A.Zeta
...
Mather & Co has transformed the visitor centre into the ultimate haven for ardent Coronation Street viewers
Experience designers, Mather & Co, have orchestrated a remarkable collaboration with ITV to unveil the new Coronation Street Experience, a
...
cladkit product news
The furniture collection draws on absolute geometries, pure lines, neutral colours and strong references to nature
Furniture manufacturer Varaschin has unveiled the new Wellness Therapy range, designed by Italian spa and wellness architect and designer Alberto
...
Koto is known for crafting modular, energy-neutral cabins and homes
A striking wood-fired hot tub has been unveiled by Koto, an architecture and design studio which has a passion for
...
cladkit product news
The new lock model allows facilities and building managers to create and manage access via an app or online portal
Codelocks has launched its first glass door smart lock to bring intelligent access control to modern spa, leisure, fitness and
...
Almost 300 drones were used to signal an environmental message above the Eden Project’s biomes, during the UN Climate Change
...





