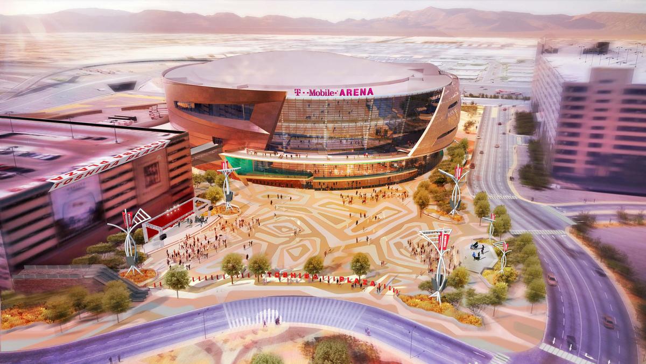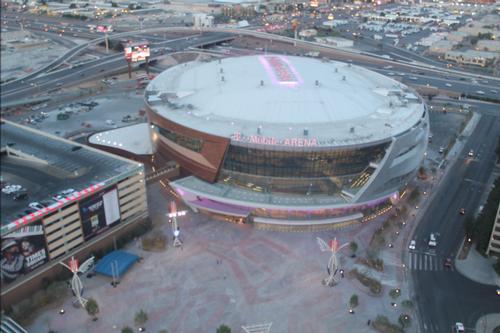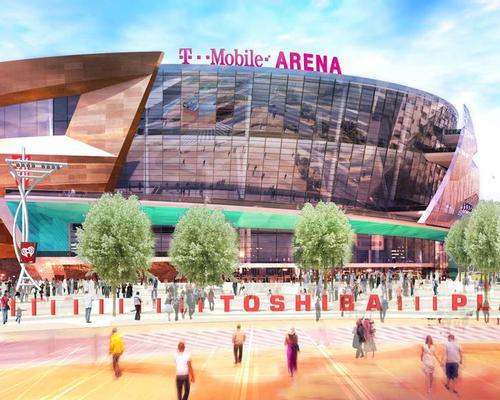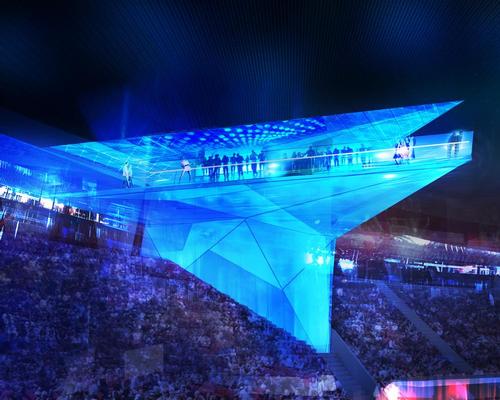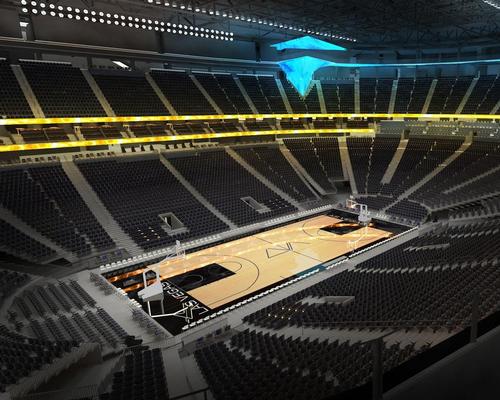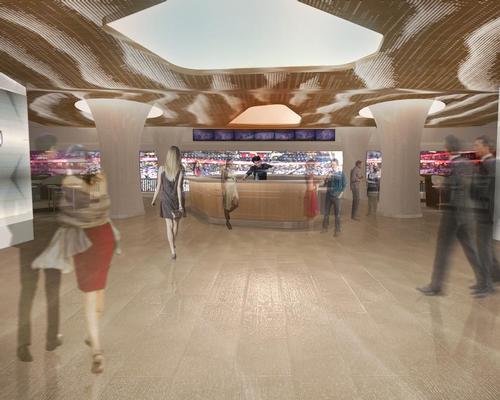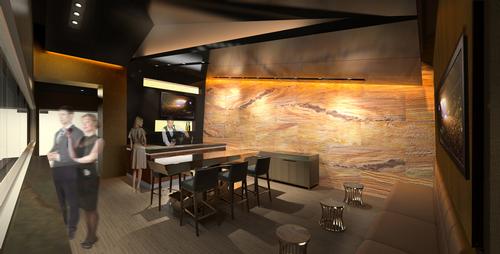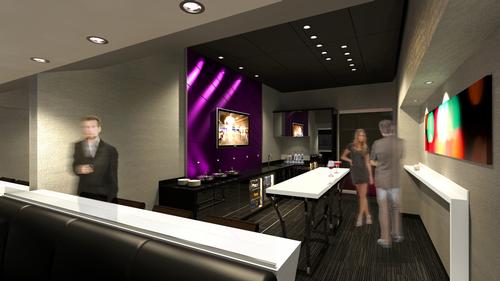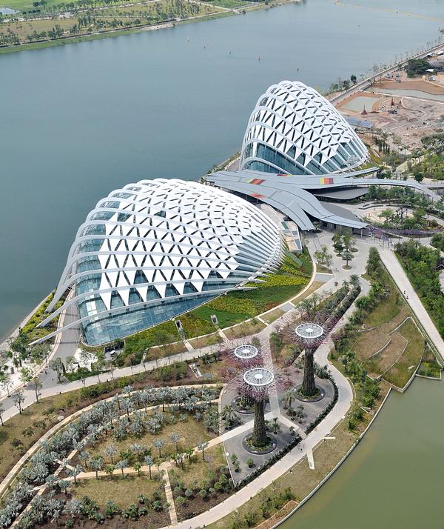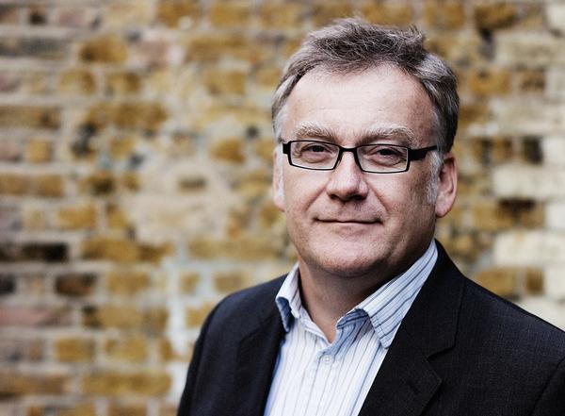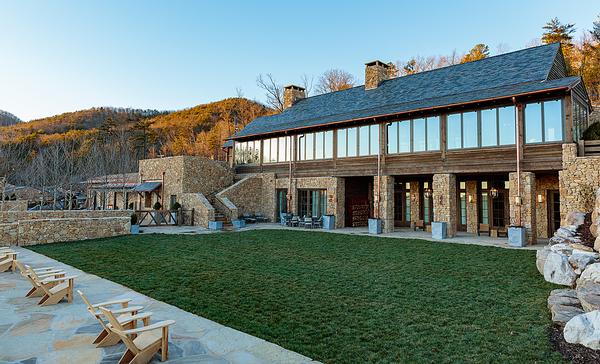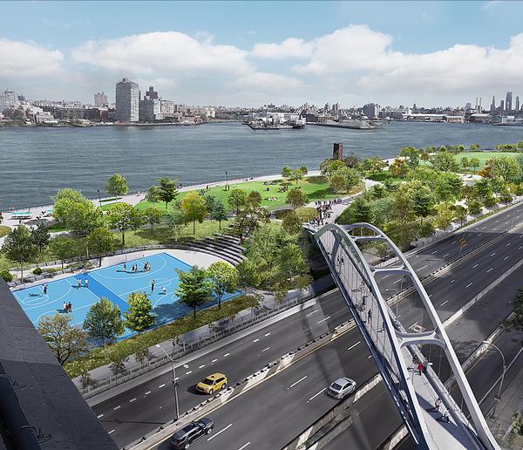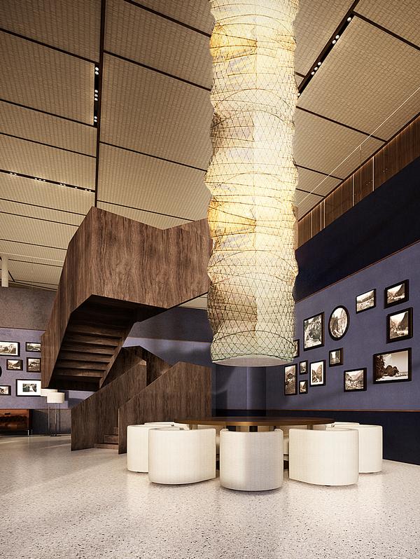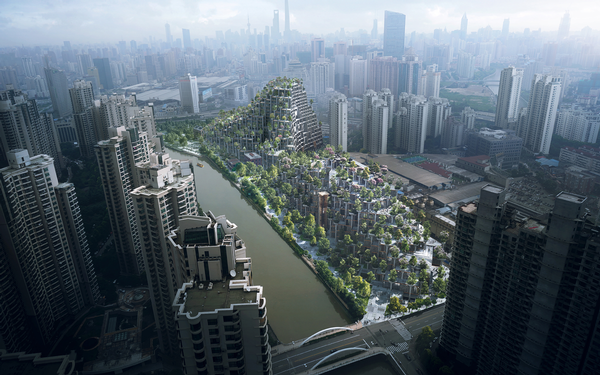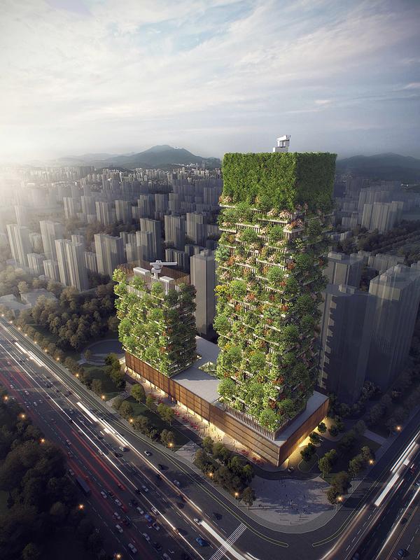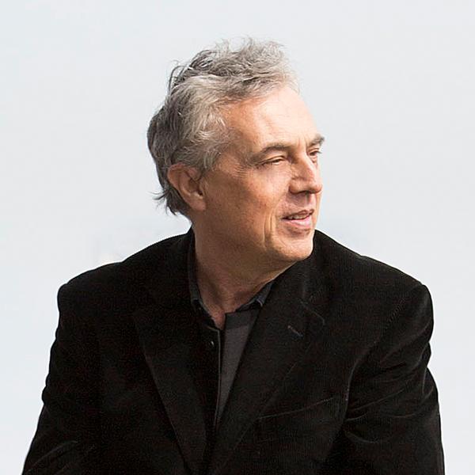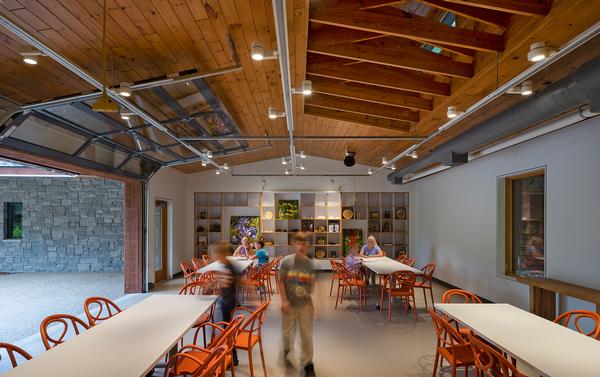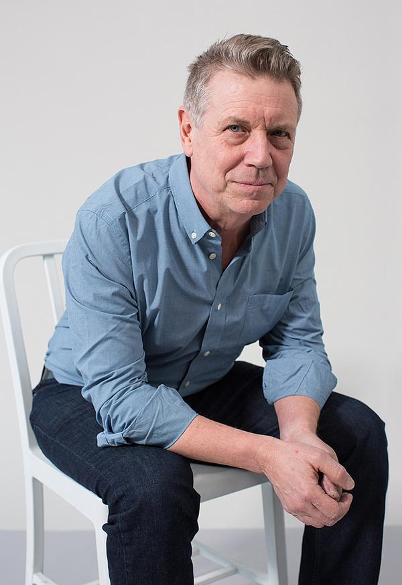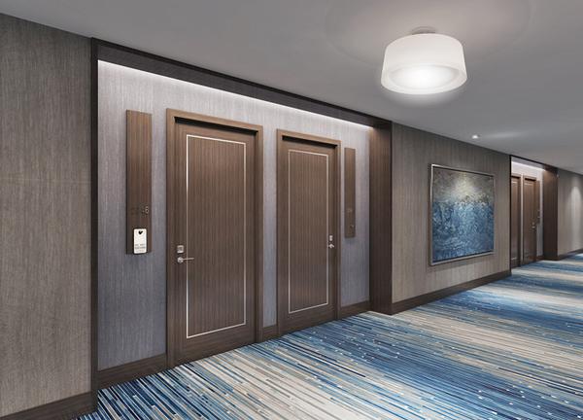'A diamond in the desert': Populous principal explains design for new Vegas arena
For their latest project – a 20,000-capacity indoor multipurpose arena – global architects Populous had to “out-Vegas Las Vegas.”
That’s the view of studio principal Kurt Amundsen, who has talked in detail about the creation of the high-profile T-Mobile Arena, which opens to the public in the US city on Wednesday (6 April).
The US$375m (€329.5m, £263m) venue will become the region's largest indoor sports and entertainment venue and has been earmarked as the possible future home of teams in the National Hockey League and National Basketball Association. It will also host awards ceremonies and music shows, with Nevada band The Killers booked to perform on opening night.
“Las Vegas, the city of bright lights and the entertainment capital of the world, can be a challenging place to stand out,” said Amundsen. “We pulled our design inspiration from all aspects of the city, not just the strip, to really capture the spirit of Las Vegas as a whole.”
The arena – located between the New York-New York and Monte Carlo resorts west of the Las Vegas Strip – is “an authentic diamond in the desert” inspired by the Spring Mountains and the region’s canyons, “but with the flash and glamour of the strip.”
The evolving light and energy of the location inspired a 9,000sq ft (836sq m) LED video mesh overlay that covers the glass facade around the circular structure. An expansive elevated outdoor stage and a 1,000-capacity balcony with a view of the strip also brings a lively atmosphere to the arena’s exterior areas.
This theme, which Amundsen called “the cool factor”, is echoed inside the arena, where seating for spectators and VIPs is integrated in innovative ways.
“In a first for arena design, two tower clubs offer event floor-view balconies and seats near the top of the bowl,” he said. “Connecting the clubs is the Hyde Lounge, an area giving visitors a view of the event floor on one side, and a scenic view out of the glass facade on the other.
“The goal was to capture the ‘see and be seen’ aspects of exclusive Las Vegas clubs and make it available for anyone to experience.”
The arena has been designed in partnership with project manager ICON Venue Group. The privately-funded project is a joint venture by Anschutz Entertainment Group (AEG) and MGM Resorts International (MGM).
Dan Beckerman, president and CEO of AEG, said: “Just like the STAPLES Center in Los Angeles, London’s The O2, Mercedes-Benz Arena in Shanghai and others in the AEG Facilities portfolio, this new arena in Las Vegas is destined to be one of the most recognisable, respected and iconic venues in our industry.
“There will be offerings to appeal to the widest audience; from casino operators and their guests to international travellers and local residents, this will be world-class in every sense.”
Populous Las Vegas T-Mobile Arena US architecture design arena design Nevada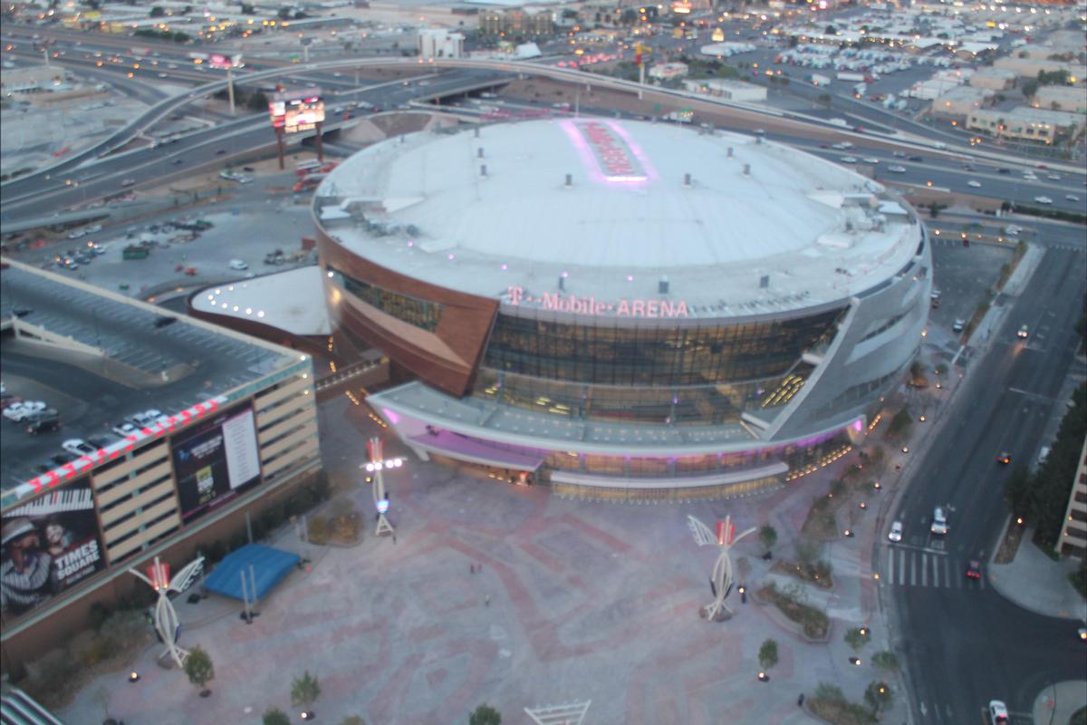
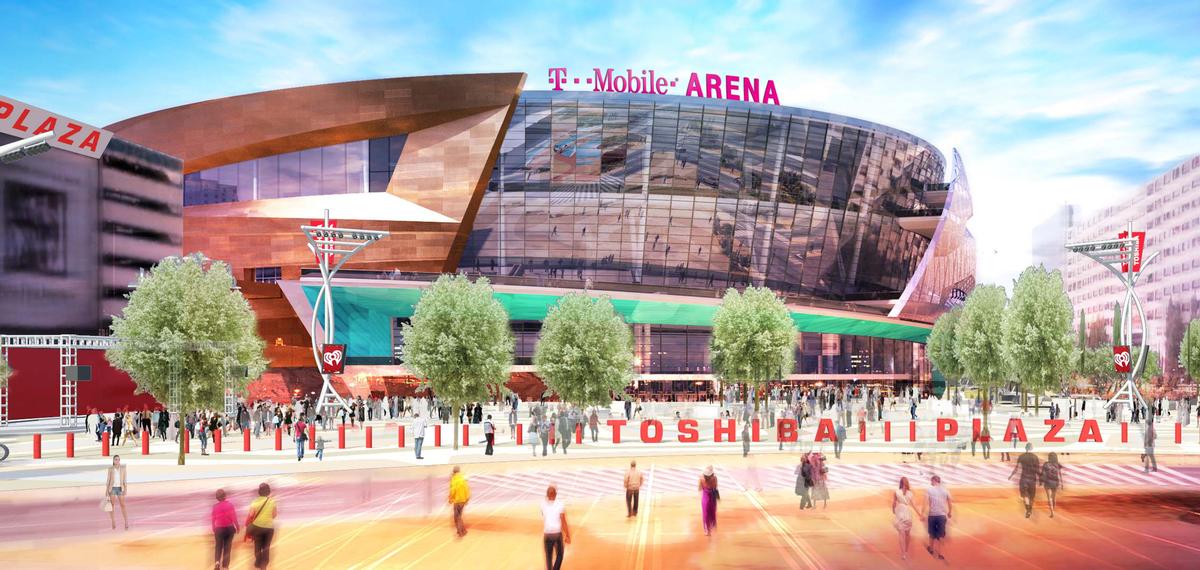
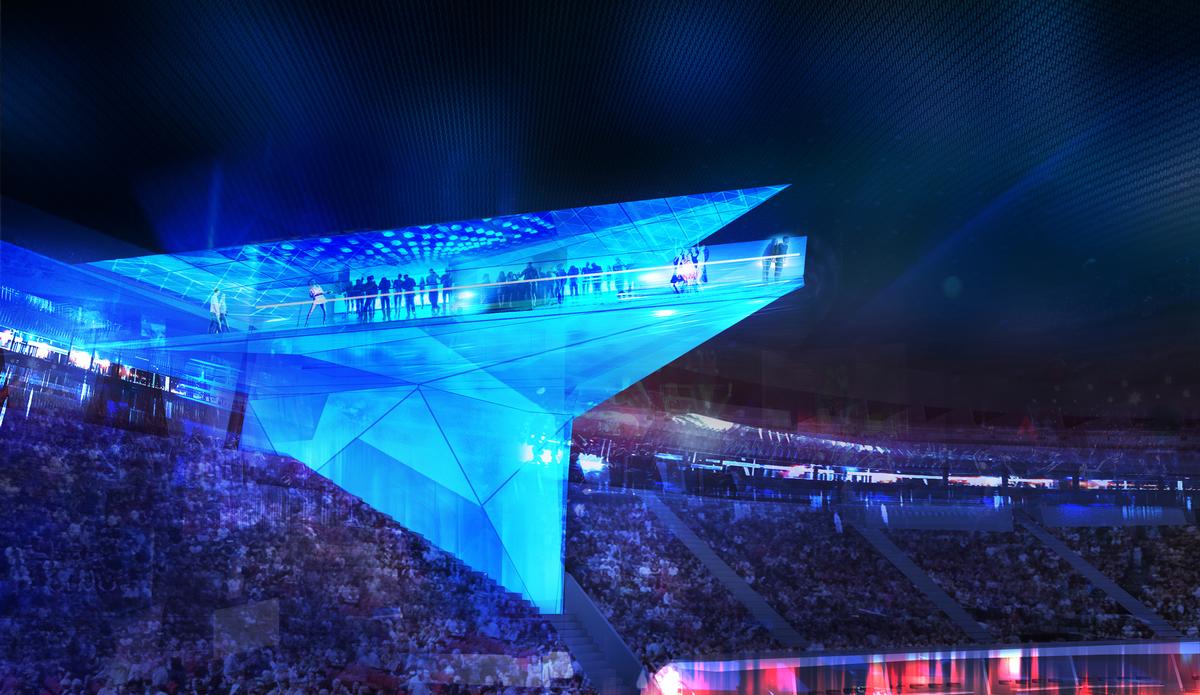
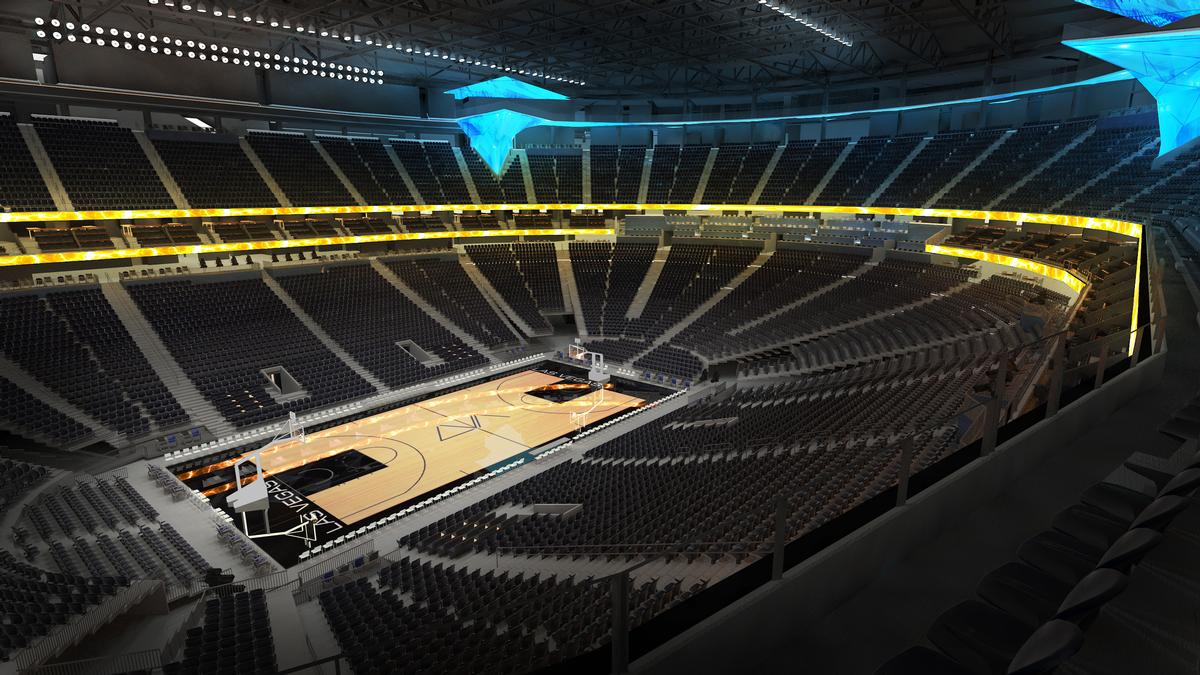
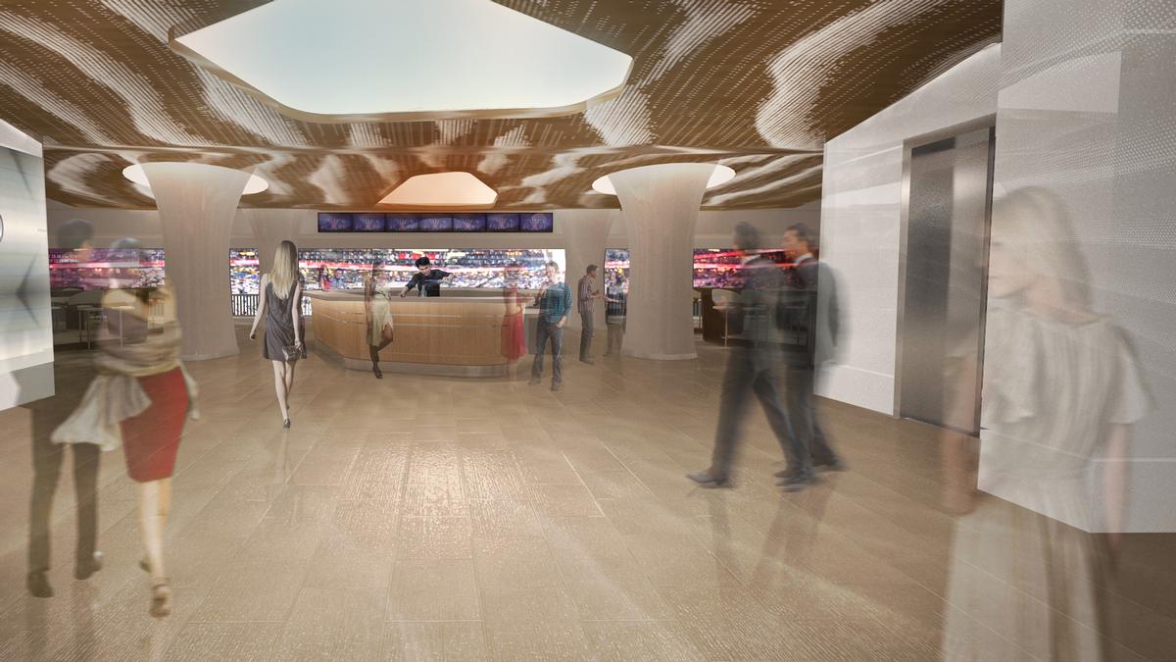
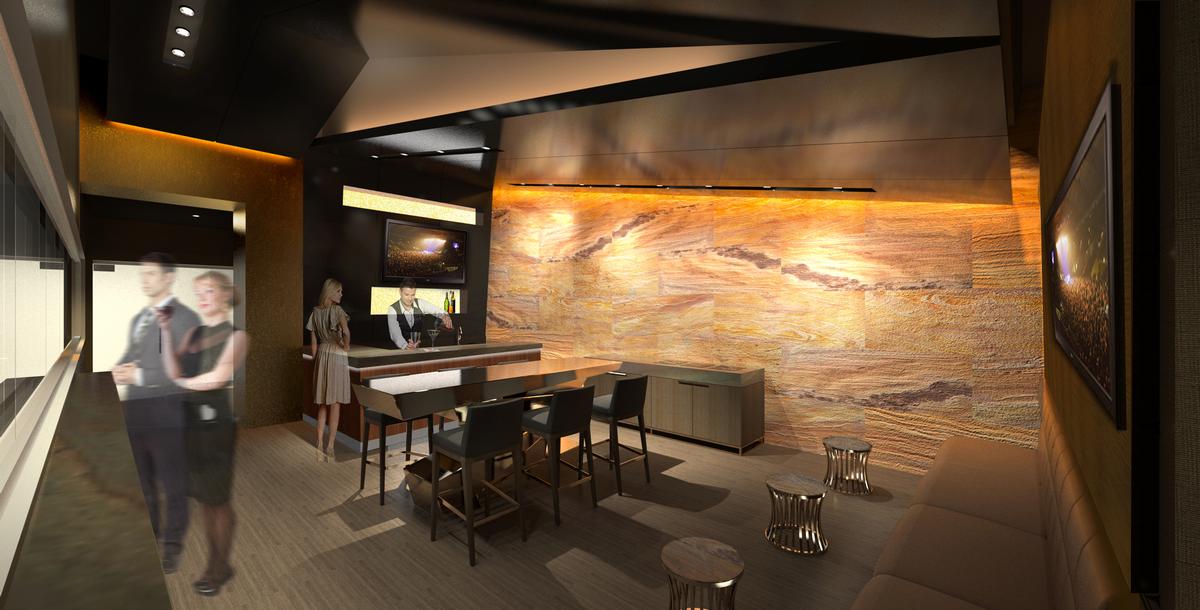
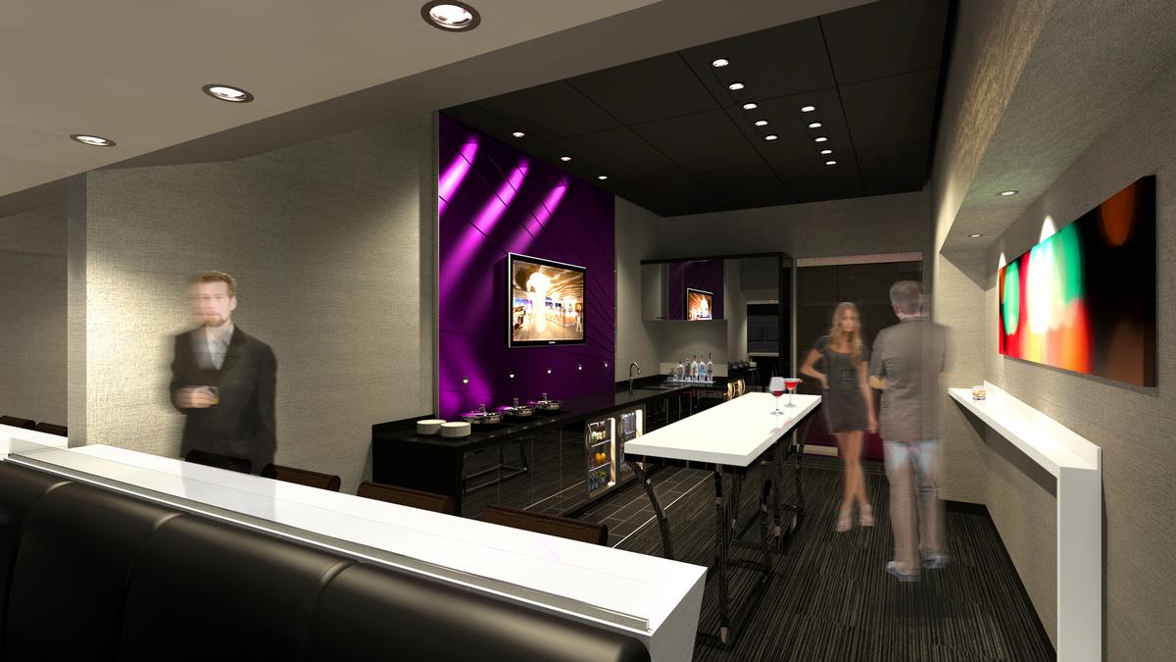
Las Vegas’ AEG-MGM arena to open in April 2016
Caesars Entertainment offers new spa concept in Las Vegas
Demolition of Foster + Partners’ unopened Las Vegas Harmon Hotel approved
US$35m six-month upgrade project for Las Vegas' Red Rock Resort
Hilton rebrand for resort property in Las Vegas
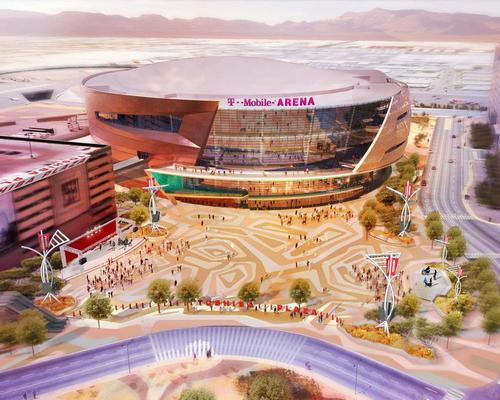

UAE’s first Dior Spa debuts in Dubai at Dorchester Collection’s newest hotel, The Lana

Europe's premier Evian Spa unveiled at Hôtel Royal in France

Clinique La Prairie unveils health resort in China after two-year project

GoCo Health Innovation City in Sweden plans to lead the world in delivering wellness and new science

Four Seasons announces luxury wellness resort and residences at Amaala

Aman sister brand Janu debuts in Tokyo with four-floor urban wellness retreat

€38m geothermal spa and leisure centre to revitalise Croatian city of Bjelovar

Two Santani eco-friendly wellness resorts coming to Oman, partnered with Omran Group

Kerzner shows confidence in its Siro wellness hotel concept, revealing plans to open 100

Ritz-Carlton, Portland unveils skyline spa inspired by unfolding petals of a rose

Rogers Stirk Harbour & Partners are just one of the names behind The Emory hotel London and Surrenne private members club

Peninsula Hot Springs unveils AUS$11.7m sister site in Australian outback

IWBI creates WELL for residential programme to inspire healthy living environments

Conrad Orlando unveils water-inspired spa oasis amid billion-dollar Evermore Resort complex

Studio A+ realises striking urban hot springs retreat in China's Shanxi Province

Populous reveals plans for major e-sports arena in Saudi Arabia

Wake The Tiger launches new 1,000sq m expansion

Othership CEO envisions its urban bathhouses in every city in North America

Merlin teams up with Hasbro and Lego to create Peppa Pig experiences

SHA Wellness unveils highly-anticipated Mexico outpost

One&Only One Za’abeel opens in Dubai featuring striking design by Nikken Sekkei

Luxury spa hotel, Calcot Manor, creates new Grain Store health club

'World's largest' indoor ski centre by 10 Design slated to open in 2025

Murrayshall Country Estate awarded planning permission for multi-million-pound spa and leisure centre

Aman's Janu hotel by Pelli Clarke & Partners will have 4,000sq m of wellness space

Therme Group confirms Incheon Golden Harbor location for South Korean wellbeing resort

Universal Studios eyes the UK for first European resort

King of Bhutan unveils masterplan for Mindfulness City, designed by BIG, Arup and Cistri

Rural locations are the next frontier for expansion for the health club sector

Tonik Associates designs new suburban model for high-end Third Space health and wellness club
From parks designed to mitigate the effects of flooding to warming huts for one of the world’s coldest cities, these projects have been designed for increasingly extreme climates



