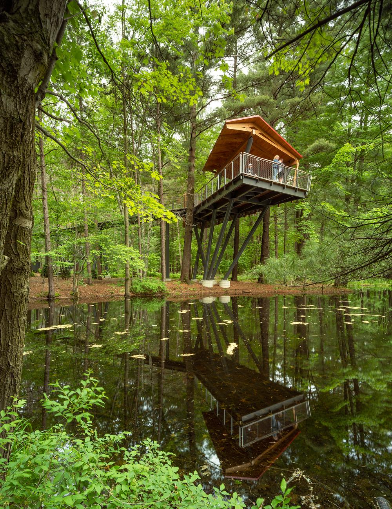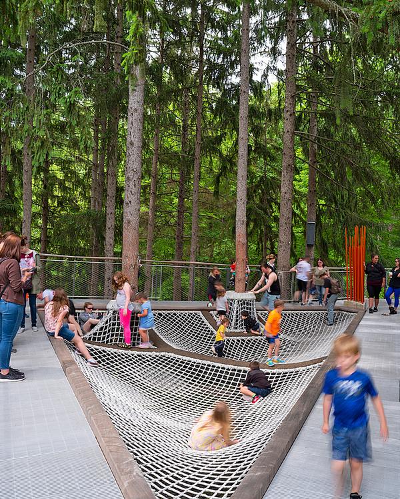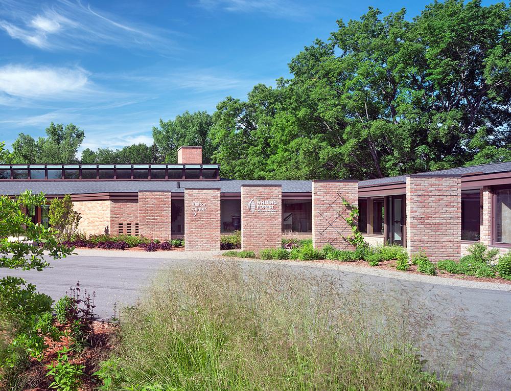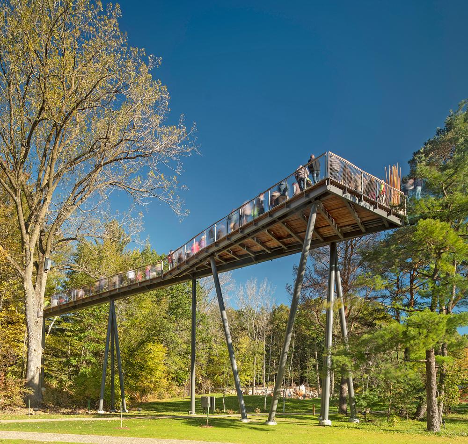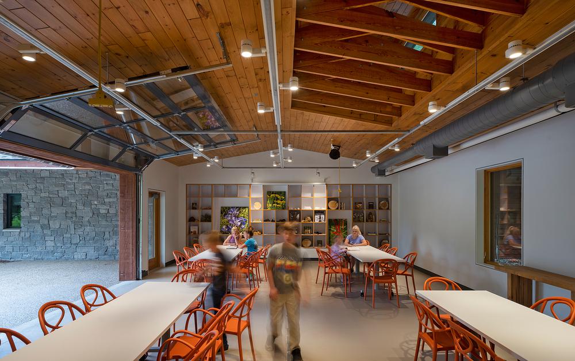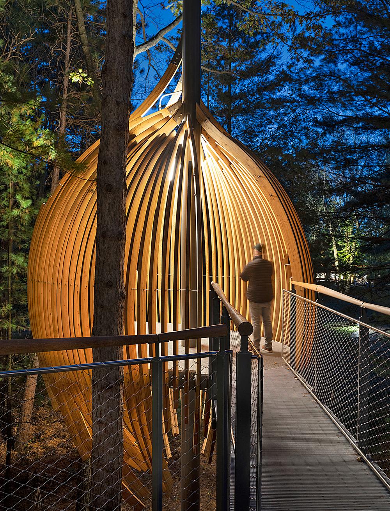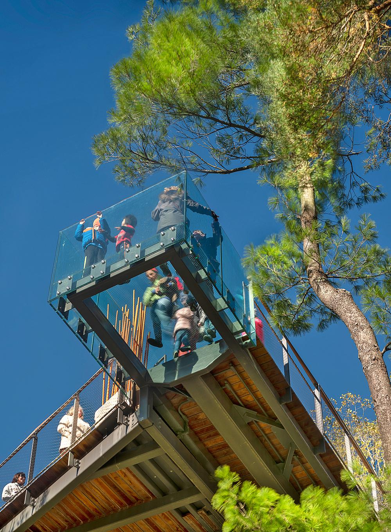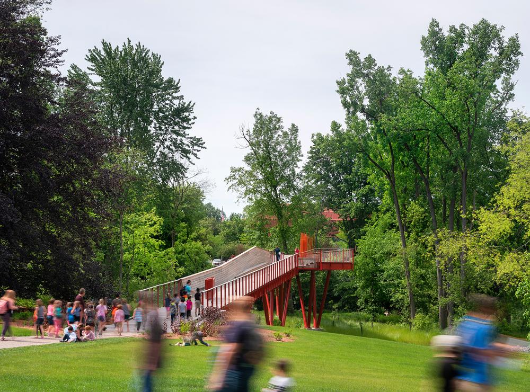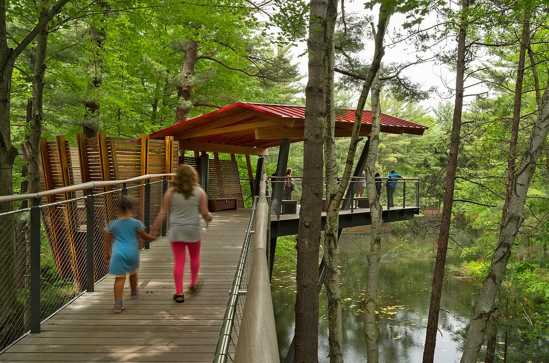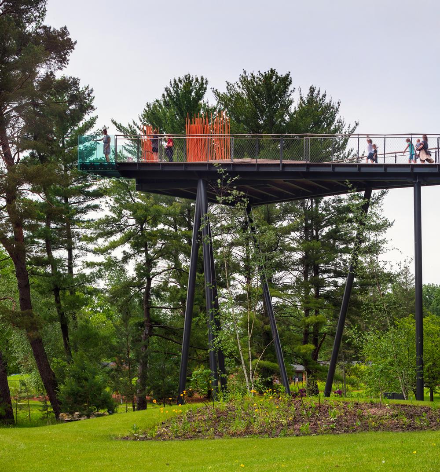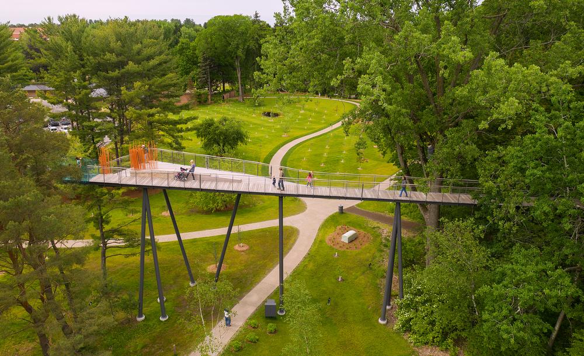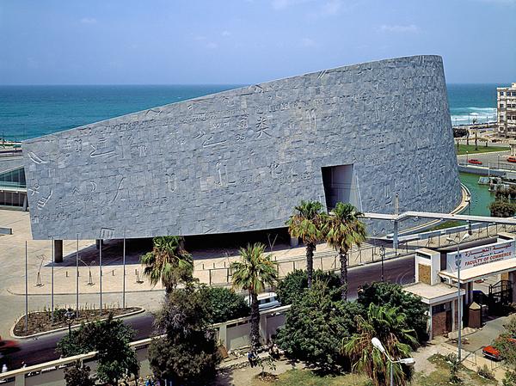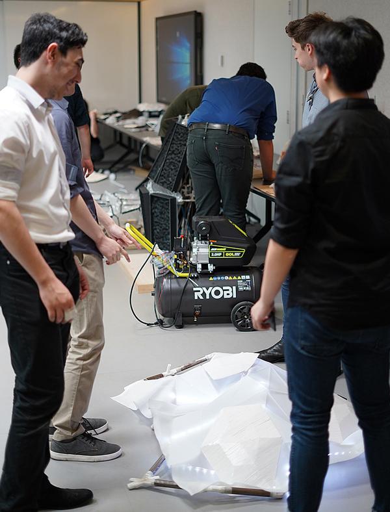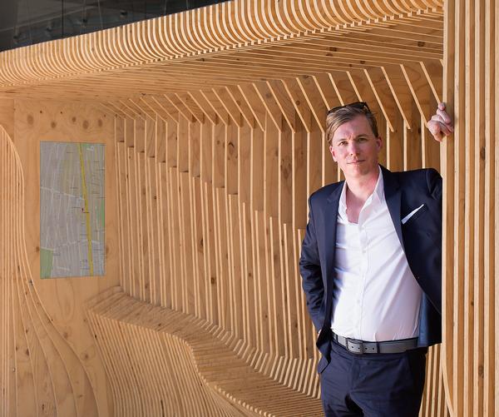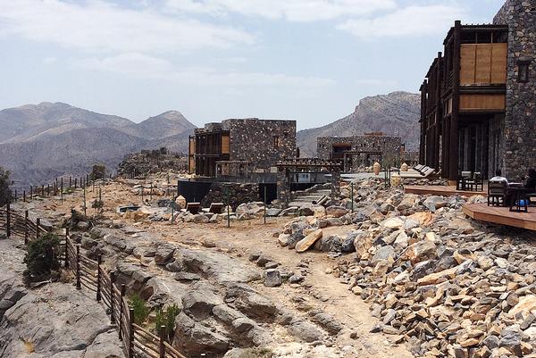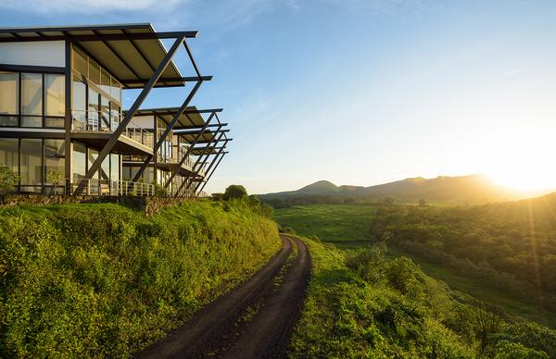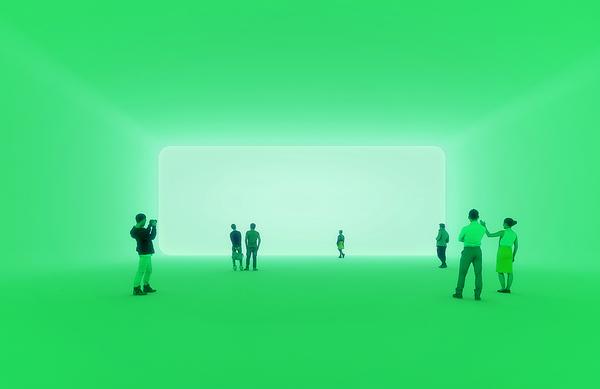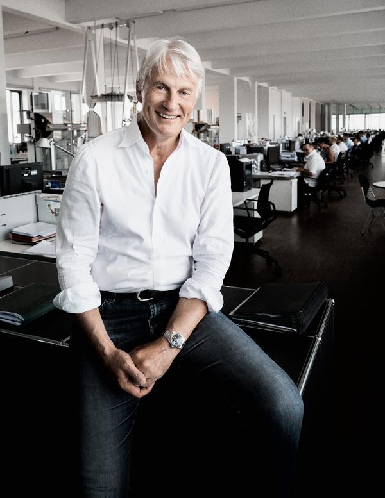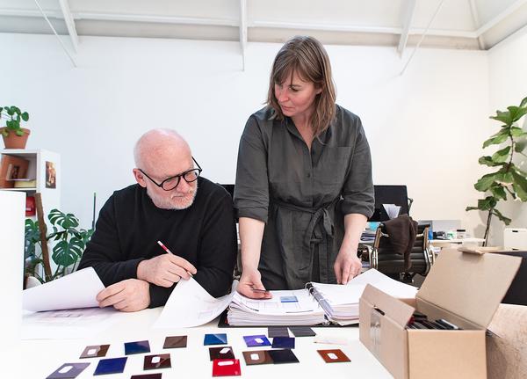Landscape design
Back to nature
With a kids-only playground, a vibrating glass platform 40ft in the air and one of the US’s longest tree canopy walks, Alan Metcalfe and his team have created a forest experience designed to bring people close to each other and to nature. Magali Robathan finds out more
In 1899, the founder of the Dow Chemical Company Herbert H Dow and his family established a home in Midland, Michigan. Over the years, Herbert Dow created gardens, orchards, hills and ponds, and his architect son Alden B Dow continued his work, as more land was acquired.
The gardens grew to encompass an 110 acre complex that housed the Dow family and their descendants.
Now owned by the Herbert H. and Grace A. Dow Foundation, the property opened to the public in 2004, offering them the chance to explore the gardens and the 54-acre forest.
While the gardens were hugely popular, the public wasn’t exploring the forest as much as they might have, and Herbert Dow descendant Mike Whiting started to think of ways to encourage visitors to appreciate the woods that had served as his backyard and playground as a child.
In 2014, after visiting the Tree Canopy Walk at University of Pennsylvania’s Morris Arboretum in Philadelphia, Whiting got in touch with Metcalfe, the firm responsible for the master planning, structure, and exhibit.
Working with Mike and Sara Whiting and the Dow Foundation, Metcalfe created a series of interconnected spaces and active zones that include two bridges, an amphitheatre, orchards, a 1,400ft-long canopy walk, a 13,600sq ft nature playground featuring sandy beaches and water play, and a visitor centre in what was the Whiting family home.
Here we speak to Alan Metcalfe about the role of risk in play, connecting people with nature, and the challenges of this unique project.
How did you approach the Whiting Forest project?
The client, the Herbert H. and Grace A. Dow Foundation, wanted us to connect Whiting Forest – an undeveloped plot of about fifty acres – to the existing Dow Gardens and to the Midland Center for the Arts (which they also own), so that it would feel like part of one cohesive campus.
The family wanted visitors to enjoy the forest and gardens in the way they had as children – to encourage a playfulness and appreciation of nature.
As a practice, we’re really interested in people experiencing the outdoors in new and unusual ways – it’s something we have quite a bit of experience of from other projects. We know that when we put people in situations that feel a little scary, they get nervous and then they get more talkative and more adventurous.
A lot of people need an excuse to be outside, and so we looked at this as a series of experiences that put people outdoors and allow them to explore. They’re not constrained to staying on trails; the more they wander, the closer they get to nature and opportunities for introspection.
What was your starting point?
We started with the Whiting family home, which was donated to the public in 1980. It’s a fabulous building designed by Alden Dow, who was a mid-century modern master; a student of Frank Lloyd Wright and the recipient of some very important international design prizes. We turned that building into a visitor centre, which brought people to the heart of the Whiting Forest campus.
We then decided to link the Whiting Forest campus to the rest of the campus by creating an apple orchard and a place for picnicking. This links nicely to the history of the Dow family – H.H. Dow was an apple enthusiast who bred the fruit in his beloved orchards.
Our idea was to gradually lure people into the forest. They could have a picnic and then, naturally, move deeper into the forest as it grows darker, and subtly more dangerous. We created a series of experiences, which include the visitor centre, an arts barn, the nature playground and the Tree Canopy Walk, which is the one element that really got everybody excited. It peeks out from the woods, seeming to beckon you toward it.
What is the idea behind the Tree Canopy Walk?
The Tree Canopy Walk has three ‘arms’ that stick out from the forest, three different platforms and a bunch of interior walkways, with pods and netting. People see the ‘arms’ peeking out from the forest when they’re in the brightly lit fields and they become curious. We played on that, encouraging them to venture out to the walkways.
The walkways lead you out to three different areas, each with a unique viewing platform. One is a large cargo net in a grove of spruce trees that gives you a view back to where you came from – a very important architectural device. The second is a little house propped over a pond, and the third has a viewing platform with a glass floor providing views of the apple orchard.
These platforms provide different senses of enclosure and excitement for the people who use them. Our hope is that people get off the platforms and into the forest and onto the series of trails.
How did you want the experience to make visitors feel?
When people are a bit scared, they gather together. Sometimes, on the Tree Canopy Walk, especially in the netting, they run into each other, they touch each other. When you touch someone else, you have to have a conversation. That’s really important to us, to encourage people to talk to one another.
Kids are also braver than their parents are – they naturally want to run ahead. The canopy walk is very safe, but the parents and children feel like it’s a bit risky. When kids are braver than their parents it humiliates their parents, and then of course the children want to do that over and over again.
How did you engage people and encourage them to stay?
My office is really interested in creating spaces that take care of people and make them want to be together. After we created our first canopy walk, for the University of Pennsylvania, we had a post-occupancy analysis done and found that the average stay at this structure was 47 minutes – seven times longer than the average visit to a museum exhibition.
We found that the reason for the long visit was not because people were so interested in the trees, it was that they were really interested in talking to each other about the trees, and about the bees and the world around them.
We design exhibitions, and we’re really interested in informal learning. Most nature museums don’t know what to do, so they lecture you and say, ‘This animal does this, this animal does that.’ They force you to consume information in a way that stops you from looking around and seeing the real environment and coming to your own conclusions. That’s definitely not what we wanted with this project.
The Tree Canopy Walk features walk-in pods. What is their role?
We know that people love to be enclosed in different ways. If you’re at a football stadium, you don’t feel comfortable being alone in that stadium, out in the middle of its sea of seating – it’s very alienating. If you’re with thousands of people, though, it feels right.
The pods are set up for people to feel comfortable and enclosed. One has a lower floor that only kids go into, and they can look down and feel like they’re in a womb-like situation.
We have multiple experiences on the Canopy Walk. It’s very high and open and wide and pretty scary. You get to these pods and you feel like you’ve done some work to get to them. You’re enclosed, you’re far away from everybody else.
And then what people find out is that, because the structure is so light, when you rock back and forth as a group, you can make it move. It’s the same condition at the platform with the glass floor above the orchard – you walk out on the glass floor and you jump up and down and everything starts vibrating. You can put four or five people out there and then the adjacent decorative orange metal rods start to clang, and you can see a combination of joy and terror on visitors’ faces. It’s an incredibly safe structure, but people don’t expect it to move at forty feet above the ground, so it’s really shocking.
This is what we wanted – for them to experience the forest and their bodies in a different way.
You also created a 13,600sq ft nature playground as part of the experience. What was the thinking behind this?
Our client, Mike Whiting, and his wife Sara, were really interested in having kids experience being outdoors, playing, falling, learning what it is to be a human and to be a little scared – and they wanted the children to do it by themselves. So, we set up a deck next to the café where parents could watch their children, but the parents aren’t really allowed into the playground.
We designed a range of challenging experiences: slides, swings, logs, things to climb, a sandy beach and flowing water. It’s kind of like being out in the woods, and the children get to be independent, but it’s close enough that their parents can see them.
Research shows that access to green space has declined hugely for children. What impact do you think that’s having on them?
I recently spent the weekend with a 13-year-old and a nine-year-old and they just spent all their time on their cell phones. Hauling them out to the woods was hard, there had to be an event, and I find that really discouraging. I spent a lot of time outdoors when I was a kid. I camped a lot, I sailed, I hung out in the woods. Children need that: to be near plants, to be out in the woods, to have adventures and to challenge themselves.
Play is actually a serious exercise that both humans and animals do. It helps us to develop and master skills, test our boundaries, and see what’s safe and what’s not safe. You kick logs, you understand gravity, you fall down. It’s fun but it’s challenging, and it often involves some kind of new understanding of the way the world works.
What is the philosophy of Metcalfe?
We’re interested in social spaces and informal learning, often using play as a way to engage visitors. In a world of technology that can divide us, we’re interested in creating spaces that bring people together for meaningful interaction.
We try to create places that are warm and welcoming for people and then – most importantly – we stand back and let people use them in their own way. People want to feel that they have some control over the spaces they use; that they create places that work for them and reflect the ways that they want to use a space.
Designing an eco hotel for the Galapagos Islands that allowed the stunning natural surroundings to take centre stage while minimising its impact on the land presented its own unique set of challenges, Ecuadorian architect Humberto Plaza tells Kathryn Hudson




