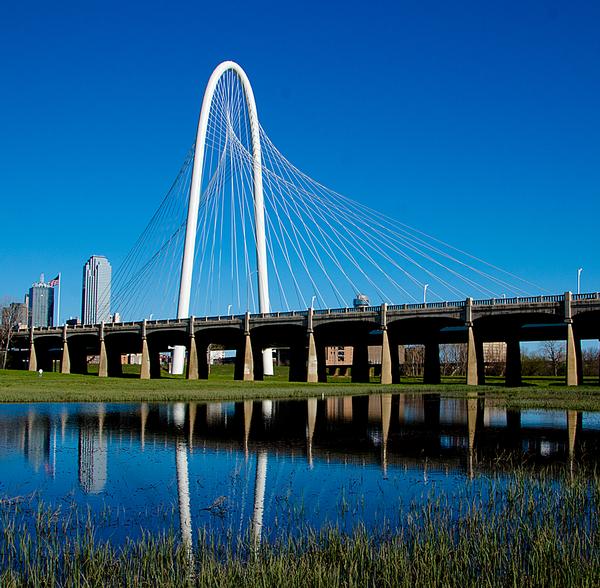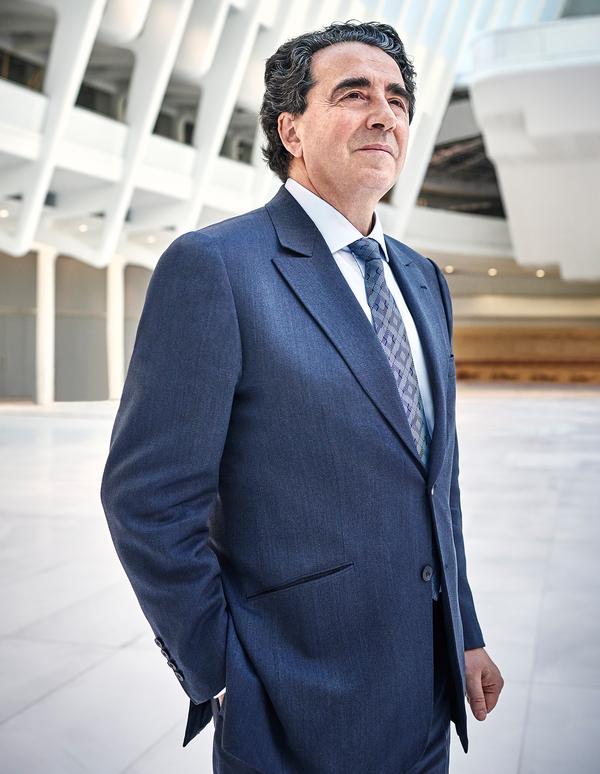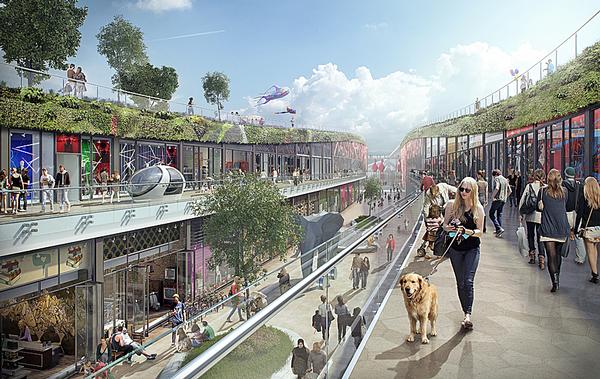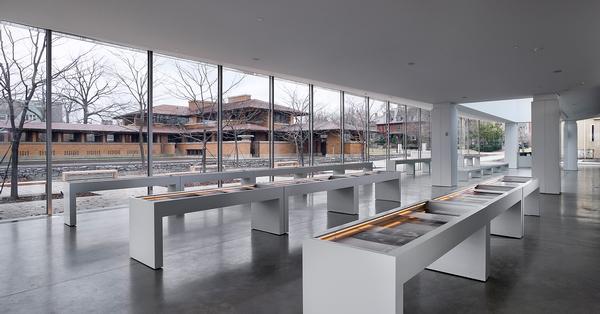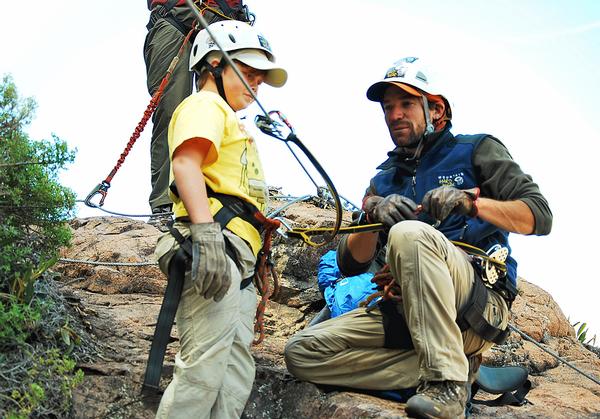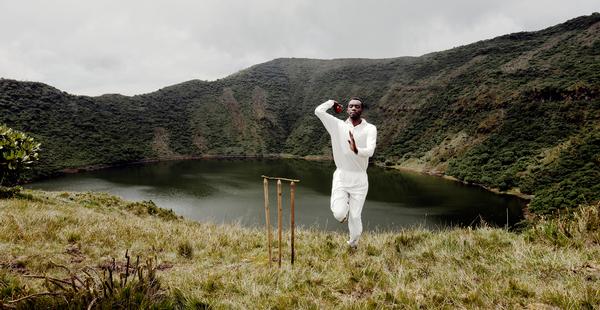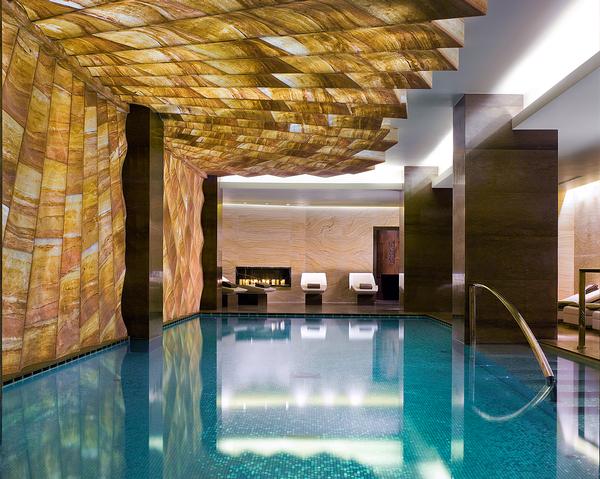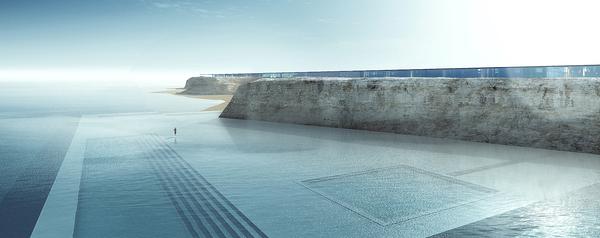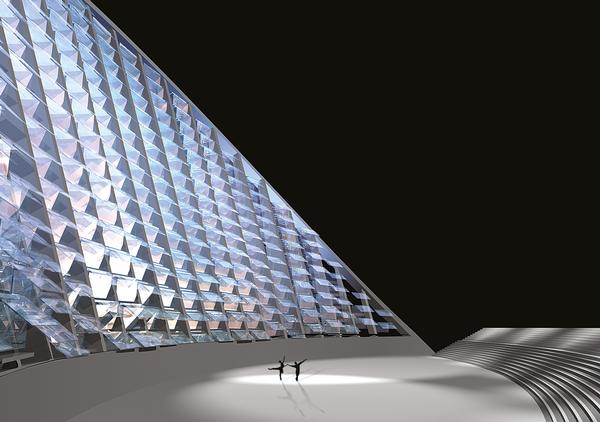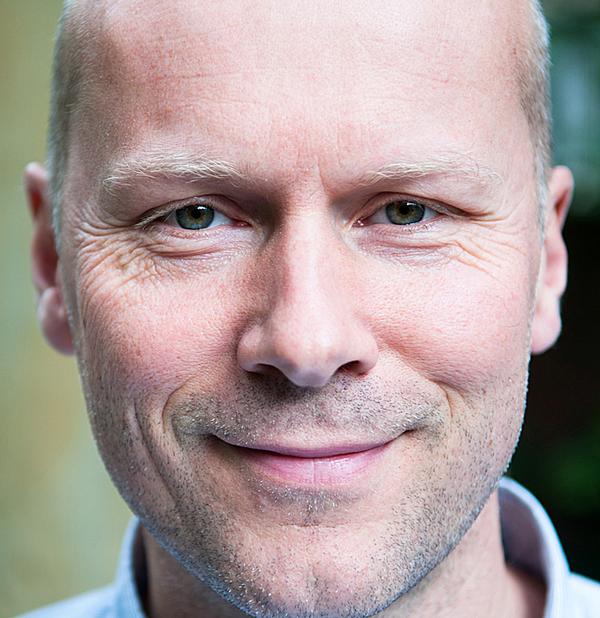Architecture and design news:
sport & recreation
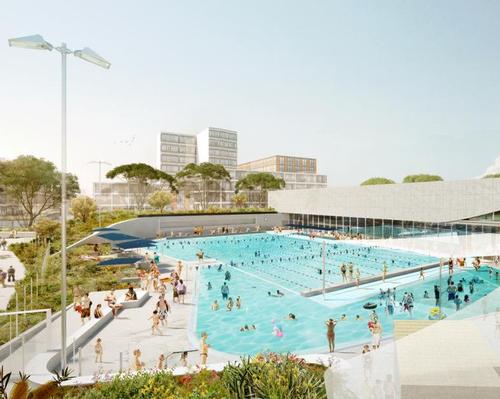
Sydney's urban beach complex, by Andrew Burges and Grimshaw, to be completed late 2020
by Tom Walker | 28 Jul 2020
Construction work on Gunyama Park Aquatic and Recreation Centre in Sydney, Australia, is expected to be completed in late 2020. The City of Sydney, which owns the centre, said that the COVID-19 pandemic had caused delays to works and it now expects the facility to open by the end of the year. When complete, Gunyama Park will be the biggest aquatic complex built in Sydney since the 2000 Olympic Games.
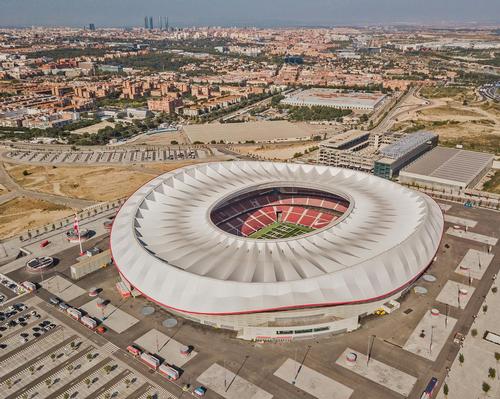
'Sports city' plans revealed for Madrid's Wanda Metropolitano stadium
by Tom Walker | 17 Jun 2020
Madrid city council (Ayuntamiento de Madrid) has set out plans to develop a number of sports facilities in the surrounding areas of the existing Wanda Metropolitano stadium. The "sports city" project, in the eastern San Blas-Canillejas district, is led by the council and is set to transform a site which was originally earmarked for an Olympic park during the city's failed bids for the 2016 and 2020 Olympic Games. Facilities
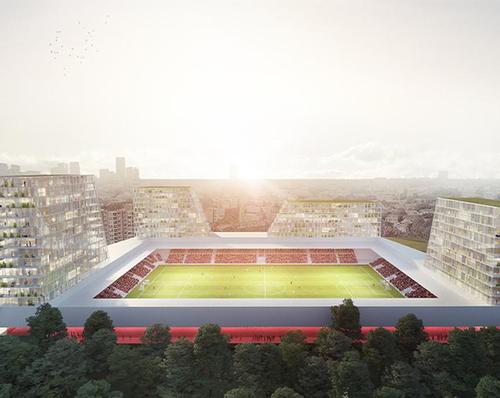
Moederscheim Moonen reveal plans for mixed-use towers at Rotterdam stadium
by Tom Walker | 03 Jun 2020
Plans have been revealed to redevelop the Van Donge & De Roo Stadium in Rotterdam, The Netherlands, into a mixed-use complex dominated by four towers rising from the stands. Designed by architects Moederscheim Moonen, the proposals include expanding the capacity at the stadium from 4,300 to 6,500 to seats, while creating a number of other services – from housing and retail to offices and leisure. The Van Donge & De
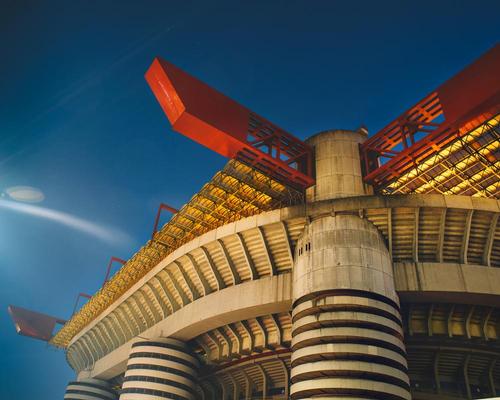
Milan's San Siro has 'no cultural interest' and can be demolished
by Tom Walker | 27 May 2020
The historic San Siro football stadium in Milan could be demolished to make way for a brand new stadium, following a decision by Italian heritage authorities. According to the Superintendency of Cultural Heritage of Lombardy (SCHL), San Siro has "no cultural interest" and there is no heritage-based objection for it to be razed to the ground. The venue is the home for Milan's two Serie A giants – Internazionale and
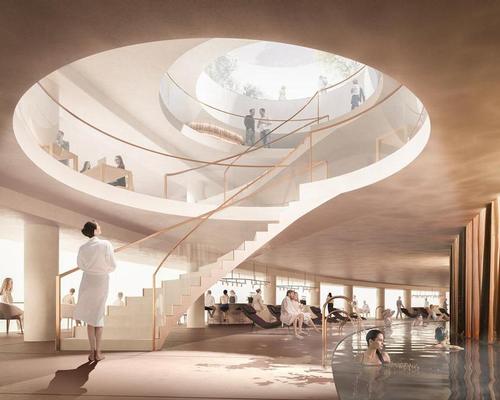
Permission granted for £150m four-layer subterranean health and wellbeing hub in London
by Megan Whitby | 07 May 2020
London’s Westminster City Council has approved developer Reef Group’s plans to invest over £150m (US$185.3m, €171.4m) in Cavendish Square, transforming the space into a subterranean mixed-use destination, with a focus on healthcare and wellbeing. Claimed to be London’s first subterranean health and wellbeing destination, the 280,000sq ft (26,000sq m) destination will deliver specialist facilities for London’s private healthcare sector. Currently an underground park, the existing structure will be reused and

Cooper Robertson breathe fresh life into historic Farmington Country Club
by Stu Robarts | 31 Mar 2020
Cooper Robertson are transforming the historic Farmington Country Club in Charlottesville, Virginia, to make it more inclusive for women, children, families and younger generations. The buildings at Farmington date back to the 1760s, with the east wing of its clubhouse building having been designed by Thomas Jefferson and the club itself having been established in 1927. As Cooper Robertson has pointed out, though, "While private-membership clubs [in the US] remain
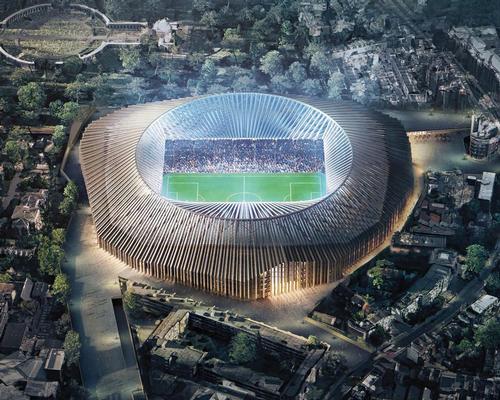
Chelsea FC keeps stadium plans on hold as planning permission expires
by Tom Walker | 31 Mar 2020
Chelsea Football Club has allowed the planning permission for its new Herzog & de Meuron -designed stadium to lapse, keeping the project on hold until "economic conditions improve". The English Premier League received planning permission in 2017 to build a 60,000-seat venue at the site of its current Stamford Bridge stadium. But the club announced a year later that it had put the project on hold due to the "unfavourable
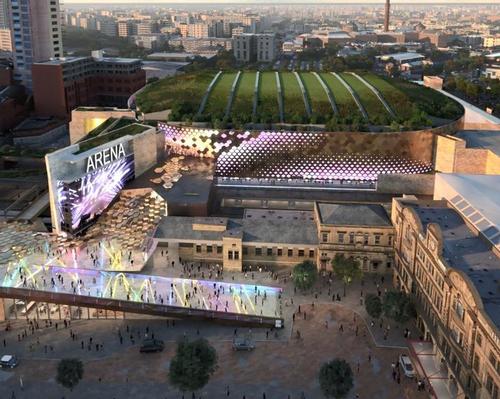
HOK redesign of Manchester Arena could make it largest in Europe
by Tom Walker | 17 Mar 2020
ASM Global has revealed HOK -designed plans to increase the capacity at its Manchester Arena venue to 24,000, which would make it the largest arena in Europe. As well as the proposed increase to capacity, the plans include the creation of an additional concourse level to house VIP boxes and lounges, as well as food and drink outlets. A new "worker bee façade" – in honour of Manchester's symbol, the
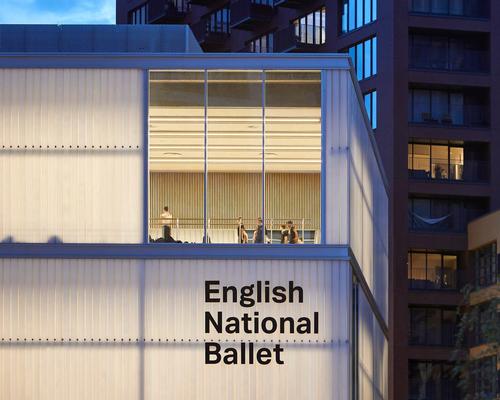
Glenn Howells Architects create "dance factory" for English National Ballet
by Stu Robarts | 16 Mar 2020
The English National Ballet (ENB) has moved into a new £27m ($33m, €30m) home in London designed by Glenn Howells Architects (GHA). The 93,000sq ft (8,600sq m) building combines a number of previously separate ENB campuses into what it calls "a multi-faceted 'dance factory'". The ground floor is conceived to be a gathering and circulation space, with a public café and an exhibition area. Seven full-sized rehearsal studios include a
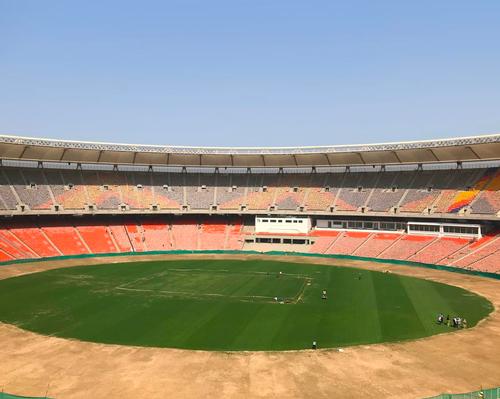
World's biggest cricket stadium, designed by Populous, inaugurated in India
by Stu Robarts | 05 Mar 2020
The world's largest cricket stadium, designed by Populous, has been inaugurated in India. The Motera Stadium, officially the Sardar Patel Stadium, located in the western state of Gujarat in the city of Ahmedabad, was constructed over the course of three years at a cost of $100m (€89m, £77m). Andrew James, lead architect and senior principal at Populous, said: “Cricket is the biggest sport in India and this stadium has been
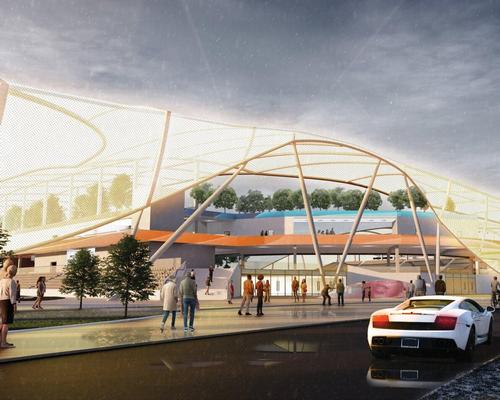
Pendulum's modular stadium concept can grow with a community
by Stu Robarts | 03 Mar 2020
Pendulum have won an award for their conceptual design of a modular stadium complex that is intended to provide a platform for economic development in growing communities. The Future Stadia design won the 'Sports and Recreation Project (Concept)' category of the annual Rethinking the Future awards, which are aimed at identifying and promoting "outstanding work in the field of architecture and design across the world." Pendulum's design proposes an initial
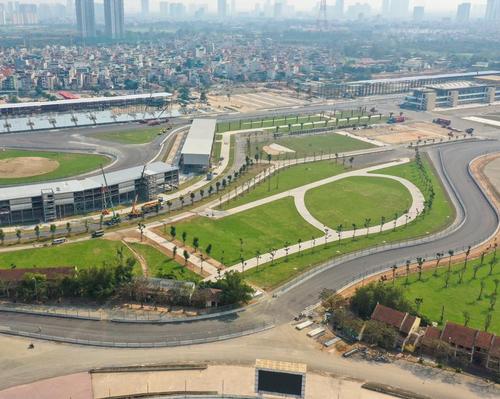
Hanoi Circuit completed in advance of F1's first ever Vietnam GP
by Stu Robarts | 27 Feb 2020
Tilke Engineers and Formula 1 ’s Motorsports Division have completed the construction of the Hanoi Circuit track, which will host the first ever F1 race in Vietnam and the third round of the 2020 championship on the weekend of 3-5 April. Formula 1’s newest circuit is 5.6km (3.5mi)-long and will see drivers negotiate 23 turns on their way around it, reaching a top speed of 335km/h (208mph). It is said
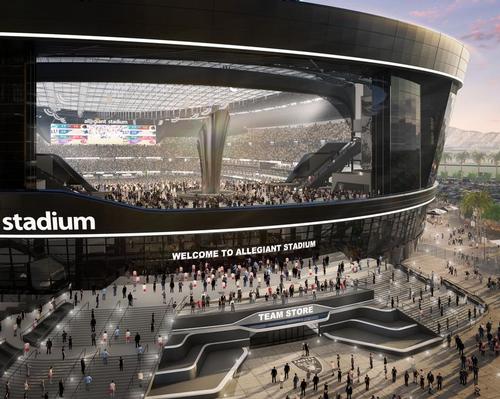
$1.9 billion Allegiant Stadium approaches completion in Las Vegas
by Stu Robarts | 24 Feb 2020
Two major construction milestones have been passed at Manica 's $1.9 billion (€1.8 billion, £1.5 billion) Allegiant Stadium in Las Vegas, with the frame for supporting the roof lifted into place and installation of the seating begun. Practical completion of the stadium is expected by the end of July, after which it will be home to the relocated Raiders NFL team. In addition to NFL games, it will host NCAA
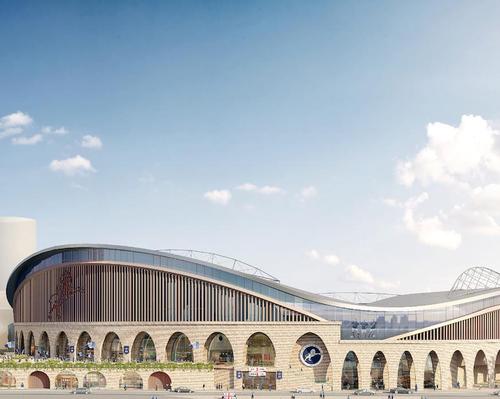
Millwall FC reveals AFL Architects designs for proposed stadium redevelopment
by Stu Robarts | 17 Feb 2020
Millwall FC has revealed designs by AFL Architects for the proposed redevelopment of its stadium, The Den, to make it "fit for Premier League football". Redevelopment of the stadium has become a possibility again following the termination of a conditional land sale agreement for the leased site on which The Den is situated in the Bermondsey area of London by the local mayor and cabinet earlier this month. Although the
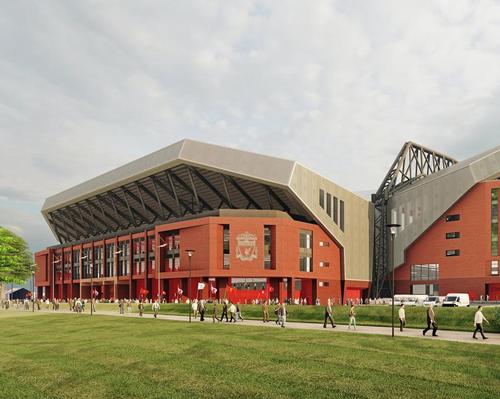
Liverpool FC unveils updated KSS-designed expansion proposals for Anfield
by Stu Robarts | 13 Feb 2020
Liverpool FC has revealed updated KSS -designed plans for the expansion of the Anfield Road stand at its Anfield stadium and has begun a second-stage public consultation of the proposals. Plans to expand Anfield, which were first revealed in 2014, were developed following the takeover of the club by FSG in 2010 – putting an end to discussions about a potential move to a new stadium. Work to expand the
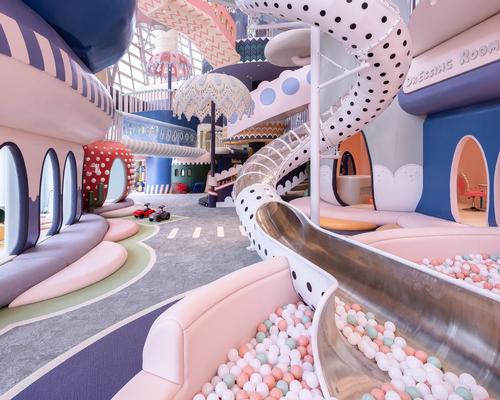
X+Living create fantastical 3D world for kids in Shenzhen
by Stu Robarts | 05 Feb 2020
X+Living have created a kids' activity centre in Shenzhen, China, that combines a mix of slides, ball-pits and hidden spaces with fantastical design elements and a pastels aesthetic. Shenzhen Neobio Family Park is the most recent of a number of Neobio Family Parks that X+Living has worked on. Covering 6,000sq m (64,600sq ft), it houses the play space, an entrance lobby, a changing area and a restaurant. Located partly in
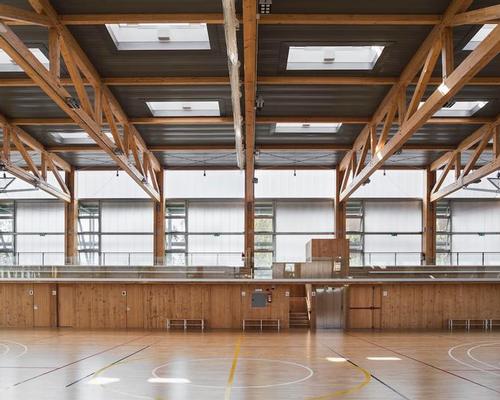
Sustainable sports centre in Barcelona features greenery, timber and passive design
by Stu Robarts | 05 Feb 2020
A sports centre in Barcelona, designed by Anna Noguera and Javier Fernandez, has won awards for its sustainable and innovative design, which includes a greenery-covered façade, swathes of glazing and timber interiors. Barcelona City Council appointed Noguera and Fernandez after they won an architectural competition it ran in 2014. The competition briefed for the creation of a sports centre in the Turó de la Peira area of Barcelona, in which
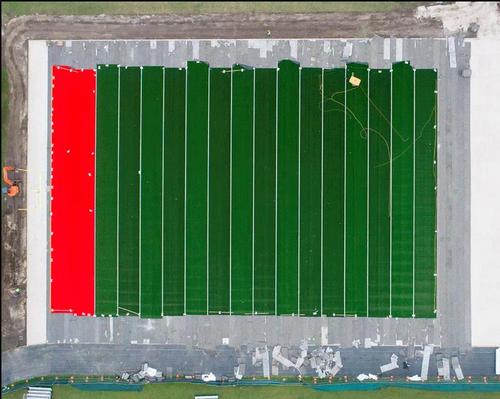
Adidas builds sustainable sports pitch using 1.8m plastic bottles
by Tom Walker | 04 Feb 2020
Adidas has built a sustainable sports pitch in Florida, using 1.8m recycled plastic bottles. The bottles were collected from nature – at remote islands, beaches, coastal communities and shorelines – in order to prevent them from ending up permanently in the eco-system. Each bottle was then washed and treated before being converted and used as infill for the synthetic 3G pitch. The pitch has been installed at the Miami Edison
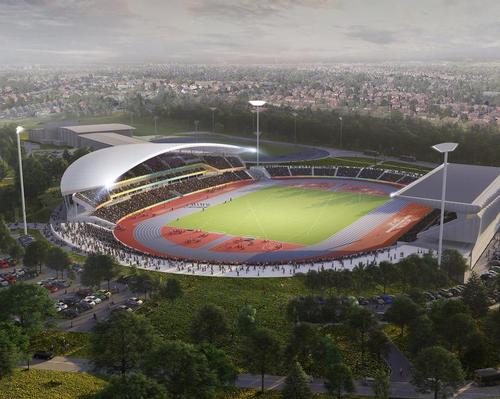
£72m Alexander Stadium revamp approved for 2022 Commonwealth Games
by Tom Walker | 03 Feb 2020
Arup plans for a £72m ($94m, €85m) revamp of the Alexander Stadium in Birmingham, UK, ahead of its role as the focal point of the 2022 Commonwealth Games, have been approved. The project will see the stadium transformed into a high-quality venue capable of hosting a diverse range of sporting, leisure, community and cultural events. During the Birmingham 2022 Commonwealth Games, the arena will act as the main venue, hosting
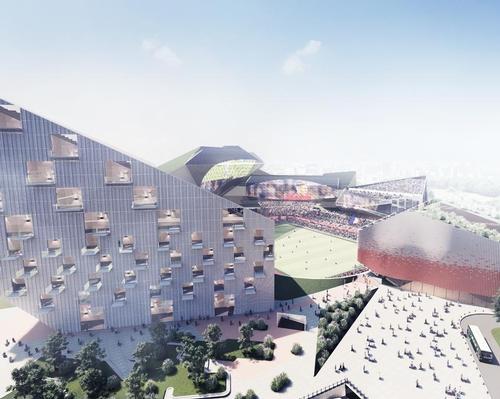
Buro Ehring's Hidden Stadium concept is an urban micro-city
by Stu Robarts | 29 Jan 2020
Buro Ehring 's concept for a stadium with a sunken pitch that is hidden by an eclectic group of buildings surrounding it has won the ' Staydium: Stadiums that live beyond sports ' design competition. The competition brief was to create a conceptual design for a stadium for Montpellier, France, that could be used for international events beyond just sports. It sought to find ideas for ways in which the
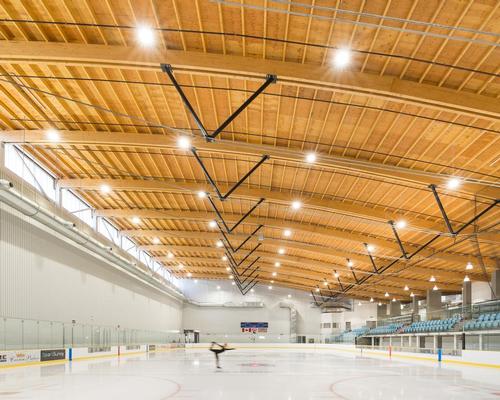
Francl Architecture ice sports centre features vast wave-like timber roof
by Stu Robarts | 21 Jan 2020
Francl Architecture have created a new ice sports centre in the Canadian city of Surrey, British Columbia, with a vast timber roof that recalls the waves of the nearby Fraser River. The North Surrey Sports and Ice Complex, which opened late last year, covers an area of 134,000sq ft (12,500sq m) and houses three ice sheets that are used for ice hockey, sledge hockey, figure skating and other ice sports.
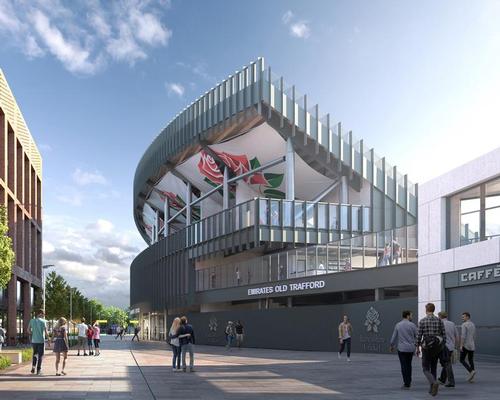
New BDP-designed stand gets go-ahead at Old Trafford cricket ground
by Tom Walker | 20 Jan 2020
Plans to build a new BDP -designed 4,850-seat stand at Old Trafford cricket ground have been approved, meaning the venue's capacity will rise to 26,700 and that it will become the UK's largest cricket ground outside of London. As well as the extra seating, the plans will see the creation of a cricket museum and a shop. The current Red Rose Suite will be replaced with a more modern suite
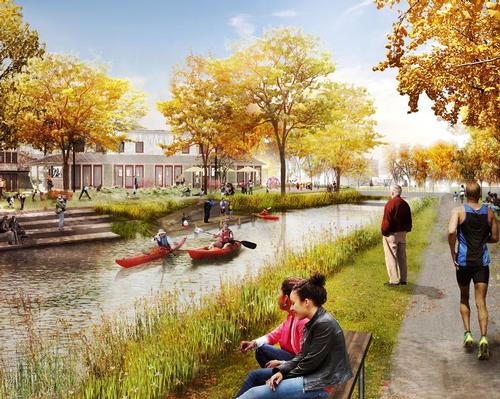
BuroHappold to transform New York State's Erie Canal for leisure and tourism
by Stu Robarts | 15 Jan 2020
BuroHappold will transform New York State's Erie Canal as part of a $300m (€269m, £231m) initiative to grow regional tourism, support outdoor recreation, reduce flooding, restore wetlands and improve irrigation. The project has come out of the Reimagine the Canals Task Force, which is aimed at developing a canal system fit for the 21st century. Work on the 350mi (560km)-long canal, which passes through 225 communities along its course, is
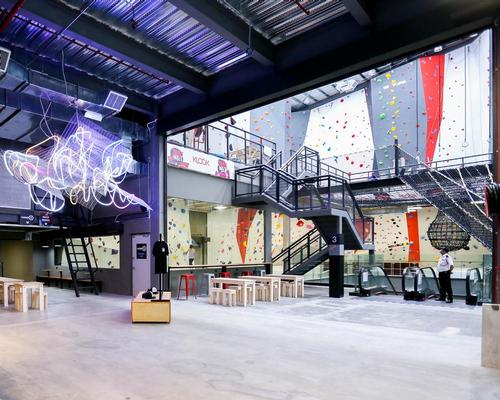
Stretchmarks Asia create climbing and social hub in Kuala Lumpur
by Stu Robarts | 08 Jan 2020
Stretchmarks Asia have designed a new activity park in Kuala Lumpur, Malaysia, that is aimed at not only providing climbing and adventure sports facilities but also at being becoming a social and community space. Beast Park is housed in a 2,000sq m (21,500sq ft), 15m (49ft)-high warehouse-like space in the Bukit Bintang shopping and entertainment area of the city. Around 978sq m (10,500sq ft) of the interior walls are fitted
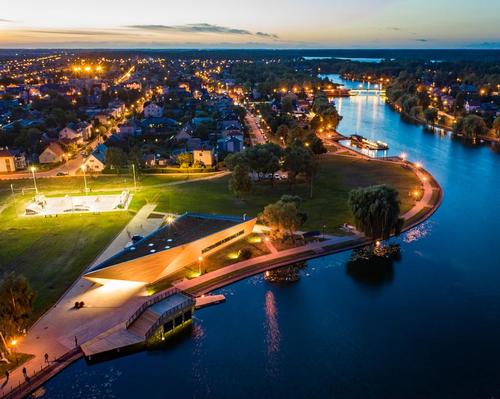
PSBA and INOONI create canoe-like canoeing centre
by Stu Robarts | 07 Jan 2020
PSBA Przemysław Sokołowski Biuro Architektoniczne and INOONI Jakub Zygmunt have completed a canoeing centre in Augustow, Poland, with a wooden angular form that is reminiscent of the canoes it houses. The studios were awarded the project after winning a design competition in 2016 and were briefed to create the facility itself as well as neighbouring recreational areas including a multifunctional sports field, a bike track, a playground and public spaces.
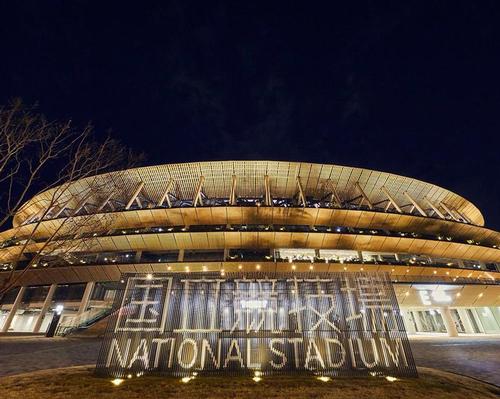
Kengo Kuma-designed Tokyo 2020 main stadium inaugurated during first official event
by Tom Walker | 03 Jan 2020
The new National Stadium in Tokyo, built for the 2020 Olympic Games, has been officially inaugurated. The venue, which will host the opening and closing ceremonies at Tokyo 2020, held the final of the Emperor's Cup – seen as the country's flagship football match – on 1 January 2020. Completely rebuilt for the 2020 Games, the 68,000-seat capacity stadium is a symbol of great pride in Japan, as it was
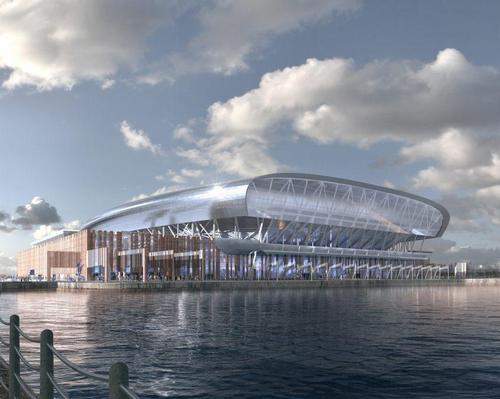
Everton FC reveals final Dan Meis designs for new riverside stadium
by Stu Robarts | 23 Dec 2019
Everton Football Club has revealed the final Dan Meis designs for its planned new stadium on Liverpool's Bramley-Moore Dock, which will be submitted to Liverpool City Council in a planning application today. Initial designs for the stadium were released earlier this year, after which a public consultation process was carried out. The response from fans was overwhelmingly positive, but a number of changes have been made nonetheless. Most notably, the
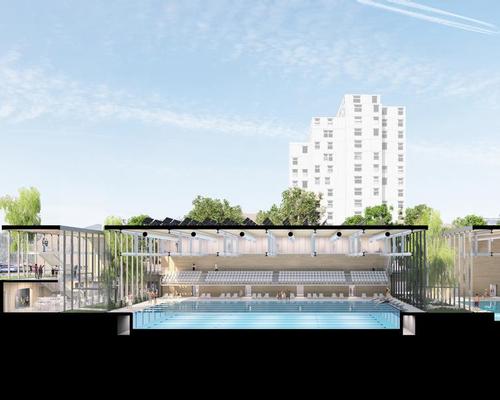
Radionica Arhitekture house swimming centre in three sunken glass volumes
by Stu Robarts | 20 Dec 2019
Radionica Arhitekture (literally Architecture Workshop) have designed a swimming centre for the Dubrava District of Zagreb, Croatia, that is split into three large, glass, sunken volumes. The 5,570sq m (60,000sq ft) facility is located between a residential tower, a church and a meadow, which is being developed for mid-rise housing. To avoid the area becoming too built up, Radionica Arhitekture felt it was necessary to moderate the profile of the
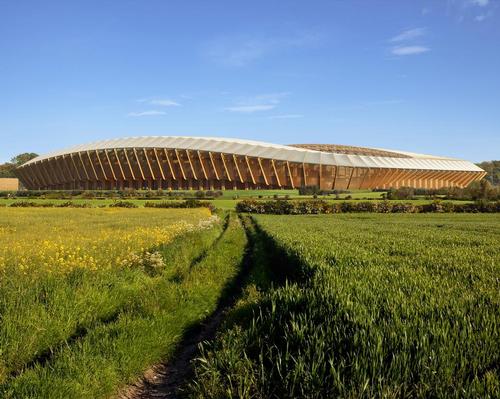
"World's greenest stadium", designed by Zaha Hadid Architects, gets go-ahead
by Stu Robarts | 19 Dec 2019
The planned new stadium for Forest Green Rovers FC, which was designed by Zaha Hadid Architects (ZHA) and has been dubbed the "greenest football venue in the world", has been given the go-ahead. The stadium is intended to form part of a £100m ($131m, €118m), 100ac (40ha) sports and green technology business park development, owned by club chairman Dale Vince's Ecotricity green energy group, and to be carbon neutral or
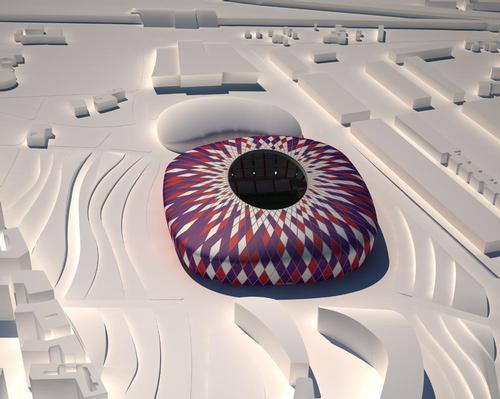
Pierattelli Architetture proposes new football stadium for ACF Fiorentina
by Stu Robarts | 13 Dec 2019
Pierattelli Architetture have proposed a new football stadium for ACF Fiorentina with an accompanying masterplan aimed at regenerating the Novoli district of Florence. Fiorentina was bought earlier this year by Italian American businessman Rocco Commisso, who has indicated his desire to build a new stadium to replace the club's existing Stadio Artemio Franchi, which was completed in 1932. Discussing the potential benefits of a new stadium, Massimo Pierattelli, president of
company profile
Willmott Dixon delivers the social infrastructure that people depend on in their daily lives. We partner with our customers to focus on the services they want to provide, not just the building we construct, and we are committed to achieving a higher social purpose through our work.
Try cladmag for free!
Sign up with CLAD to receive our regular ezine, instant news alerts, free digital subscriptions to CLADweek, CLADmag and CLADbook and to request a free sample of the next issue of CLADmag.
sign up
features
Catalogue Gallery
Click on a catalogue to view it online
To advertise in our catalogue gallery: call +44(0)1462 431385
features
features
"Herzog and De Meuron’s Bird’s Nest stadium looks awesome, but it’s incredibly resource-intensive and takes none of the ingenious aspects of Birds’ Nests"
From climate change to resource scarcity, Exploration Architecture uses biomimicry to address some of the world’s major challenges. Its founder tells us how
From climate change to resource scarcity, Exploration Architecture uses biomimicry to address some of the world’s major challenges. Its founder tells us how
cladkit product news
The Clematis design
The Botanicals is Siminetti’s newest Mother of Pearl decorative panelling collection, inspired by the distinctive patterns found in botany and
...
Almost 300 drones were used to signal an environmental message above the Eden Project’s biomes, during the UN Climate Change
...
cladkit product news
Koto is known for crafting modular, energy-neutral cabins and homes
A striking wood-fired hot tub has been unveiled by Koto, an architecture and design studio which has a passion for
...
Jaffe Holden provided architectural acoustics for the Academy Museum
Acoustical consulting firm Jaffe Holden provided architectural acoustics and audio/video design services for the recently opened Academy Museum of Motion
...
cladkit product news
The showerhead offers two modes; rainfall or waterfall
Italian architect Alberto Apostoli has renewed his partnership with Newform – an Italian wellness company – and designed A.Zeta. A.Zeta
...
The furniture collection draws on absolute geometries, pure lines, neutral colours and strong references to nature
Furniture manufacturer Varaschin has unveiled the new Wellness Therapy range, designed by Italian spa and wellness architect and designer Alberto
...






