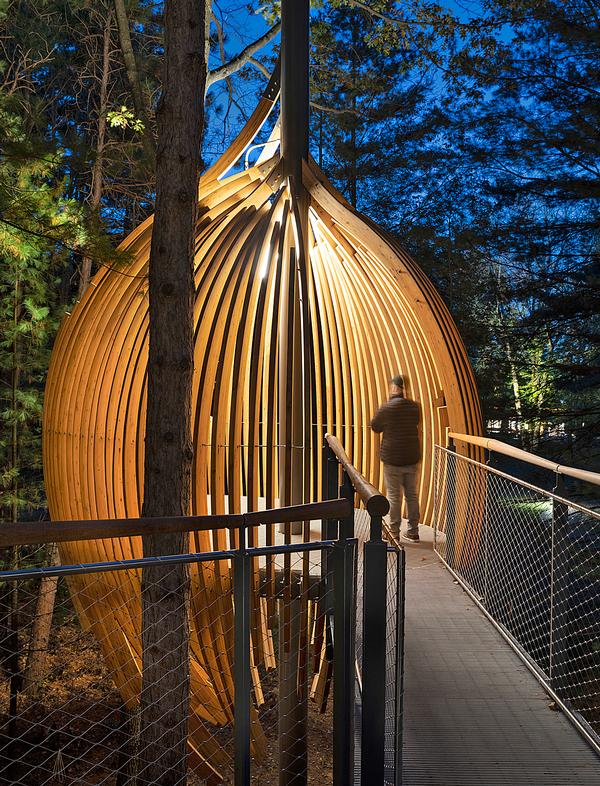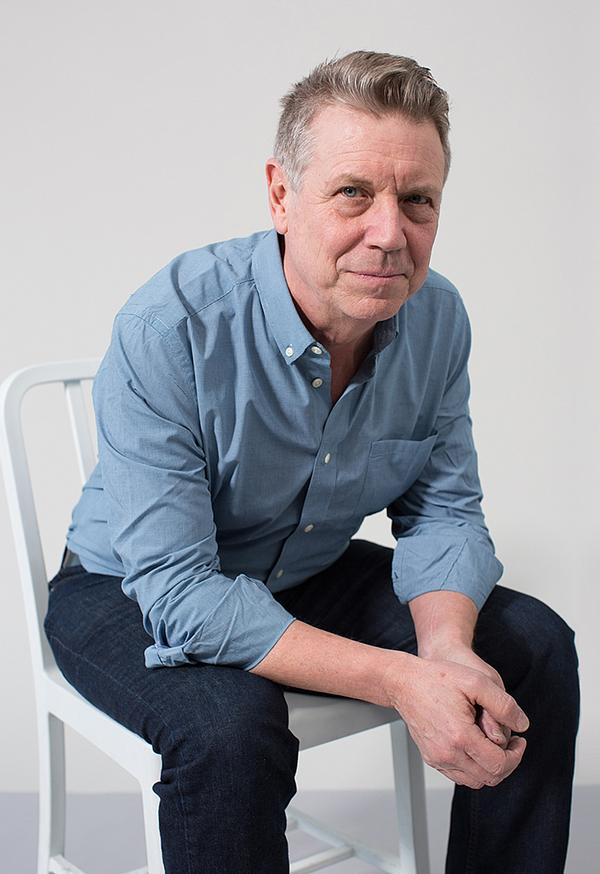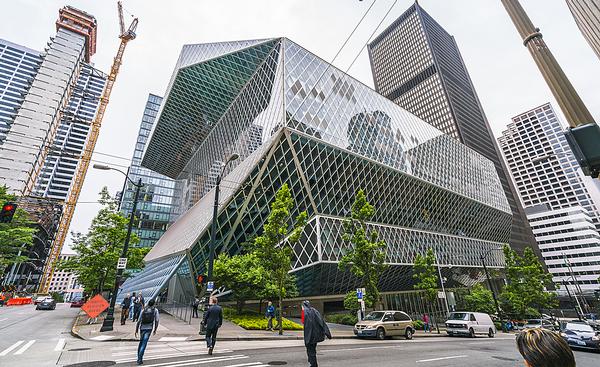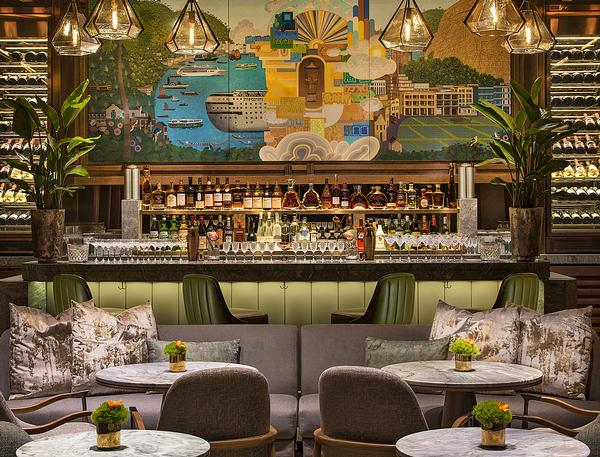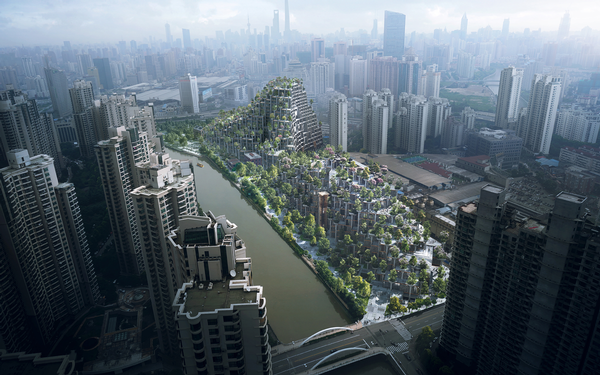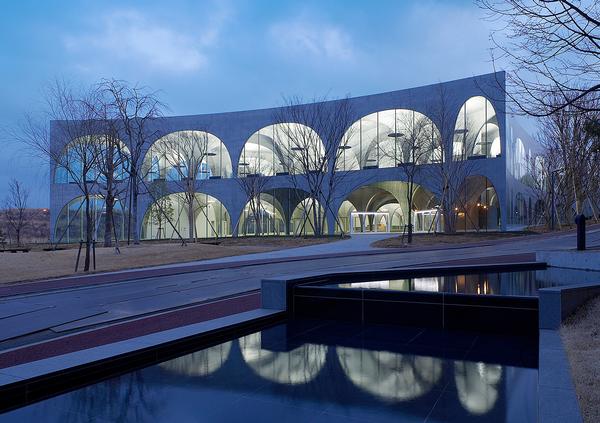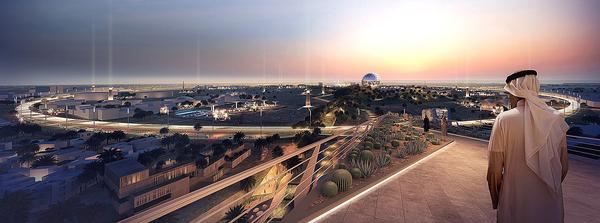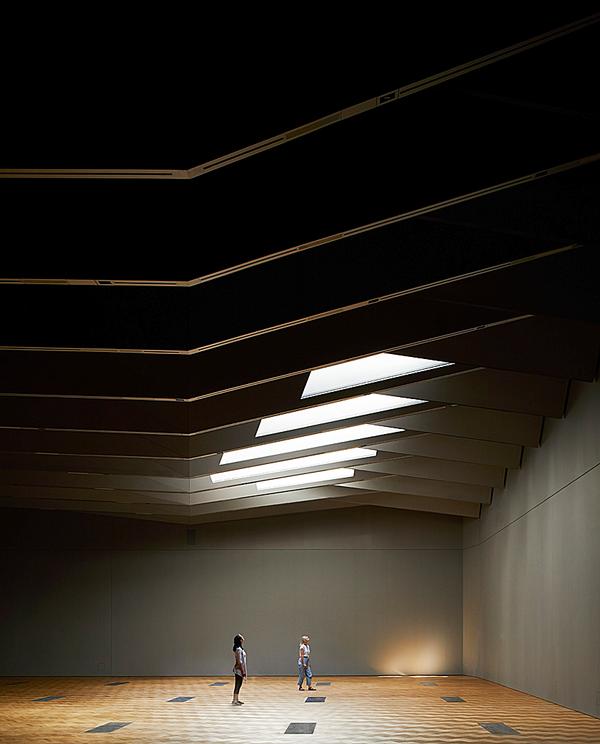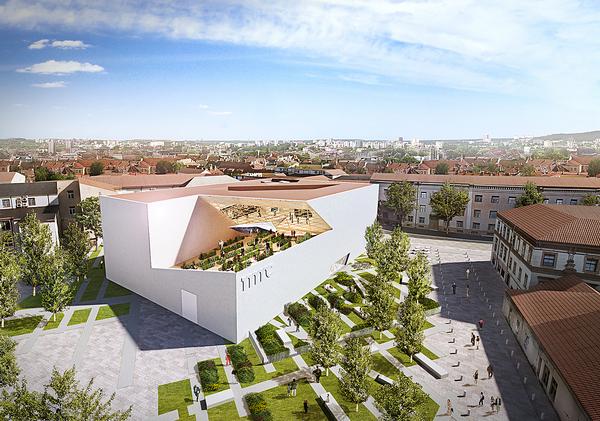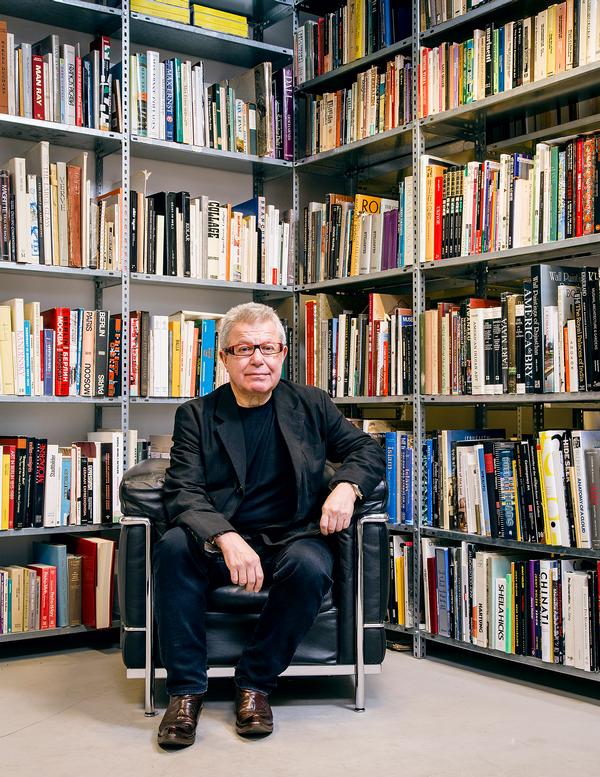Architecture and design news:
sport & recreation
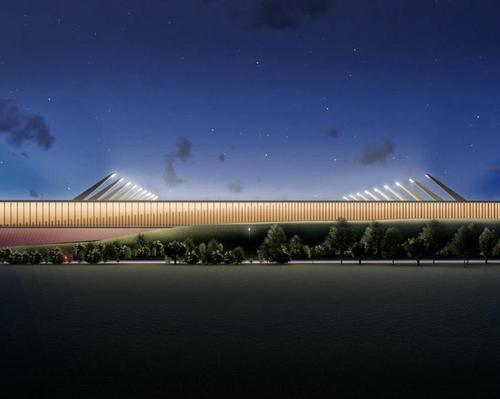
Cambridge United reveals KSS designs for multi-use stadium
by Tom Walker | 05 Dec 2019
Cambridge United Football Club has revealed plans to build a new multi-use, sustainable stadium, designed by KSS Architects. The club is working with property consultancy Stace – which worked on the development of Tottenham Hotspur’s new stadium – on proposals to build the 12,000-capacity venue on greenbelt land. It is targeting a "sustainable design for a sustainable location", with the ability to host concerts, conferences and extended community activities, as
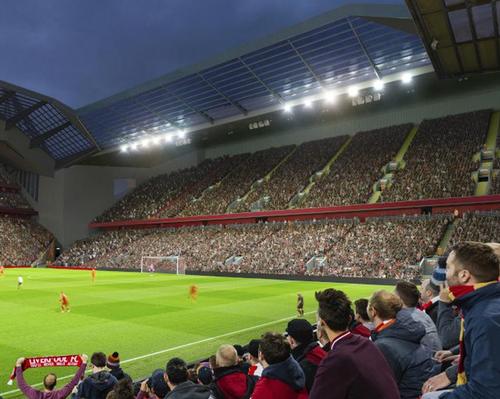
Liverpool FC reveals plans to increase Anfield capacity to over 61,000
by Tom Walker | 02 Dec 2019
Liverpool Football Club (LFC) has revealed plans to increase the capacity of Anfield to over 61,000, with the increase in capacity of the stadium's Anfield Road Stand by over 7,000. The plans would make Anfield the third largest stadium in the English Premier League, behind Manchester United's Old Trafford and the Tottenham Hotspur Stadium. In addition to extra seating, new sports bars and lounge hospitality areas would be included in
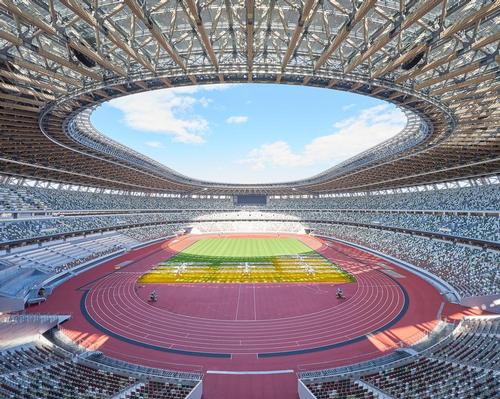
Kengo Kuma-designed New National Stadium completed in Tokyo
by Stu Robarts | 29 Nov 2019
Construction of Japan's New National Stadium, which was designed by Kengo Kuma and will be the centrepiece of next year's Olympic Games, has been completed. The stadium will host the opening and closing ceremonies of the Games, as well as sporting events for their duration. Covering an area of 72,400sq m (780,000sq ft), it has a capacity of around 60,000, with the potential for that to be increased to around
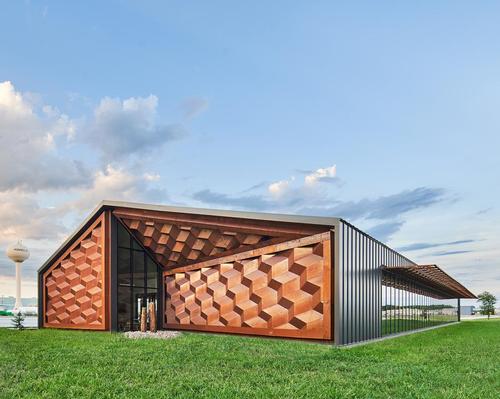
Hufft create industrial fitness centre with refined design touches
by Stu Robarts | 28 Nov 2019
Hufft have created a community fitness centre in Humboldt, Kansas, that reflects the US city's industrial roots through a bold design and considered, high-quality materials. The 10,000sq ft (930sq m) facility was originally conceived as an amenity for the workforce of a local business, but the concept was ultimately developed to cater for the whole community. The centre is, in many ways, unremarkable, but stands out for a number of
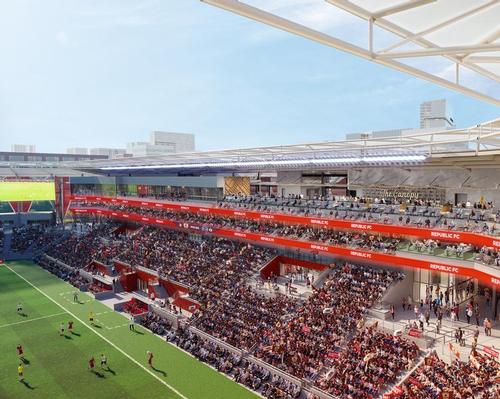
HNTB's Sacramento Republic FC stadium moves towards construction
by Stu Robarts | 21 Nov 2019
Construction of the planned new Sacramento Republic FC stadium, designed by HNTB, has moved a step closer with the approval by the city council of a $27m (€24m, £21m) loan to pay for infrastructure work around the site. The $300m (€271m, £232m), 20,000-capacity stadium will be located on a 31ac (13ha) site in the Railyards area of the city, which is being redeveloped as a 244ac (99ha) mixed-use urban community.
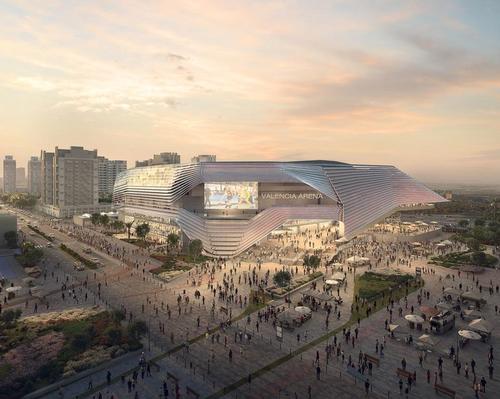
HOK and ERRE design sports and entertainment arena for Valencia
by Stu Robarts | 19 Nov 2019
HOK and ERRE have designed a €220m (US$243m, £188m) arena for Valencia that will be used for music, arts, culture and sporting events. Designed for the client Licampa 1617, the facility will house a 1,200sq m (12,900sq ft) multipurpose room, a 1,300-capacity underground and multistorey car park and the headquarters for the men and women’s Valencia Basket Club. The arena will seat up to 15,600 people or accommodate up to
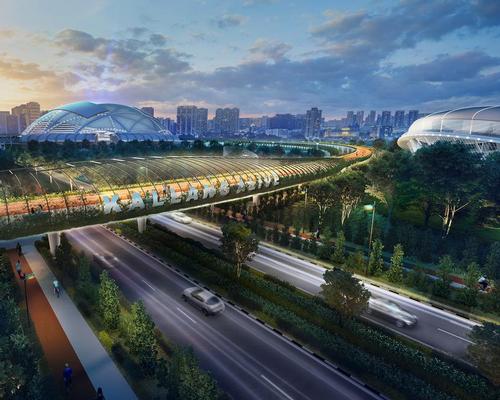
Pomeroy Studio plan huge sustainable sports development in Singapore
by Stu Robarts | 12 Nov 2019
Singapore's Pomeroy Studio, Arup and national sporting body Sport Singapore have created a masterplan for an 89ha (220ac) sustainable sports and recreation destination around the site of the existing Singapore Sports Hub. Planned facilities at the Kallang Alive development include a football hub and a tennis centre for both community and international tournaments. Facilities being considered for a youth hub on the site include velodrome, speed climbing and BMX venues.
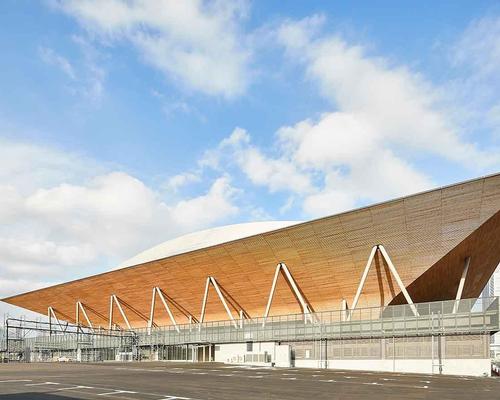
Tokyo 2020 gymnastics venue completed
by Tom Walker | 11 Nov 2019
Construction work has been competed on the Ariake Gymnastics Centre, one of the main venues of the Tokyo 2020 Olympic and Paralympic Games. The 12,000-capacity arena will host artistic, rhythmic and trampoline gymnastics events during the Games, as well as being used for boccia during the Paralympic Games. Created by a design team including architects Nikken Sekkei, the venue will look to showcase "true Japanese craftsmanship" and "embody Japan's woodworking
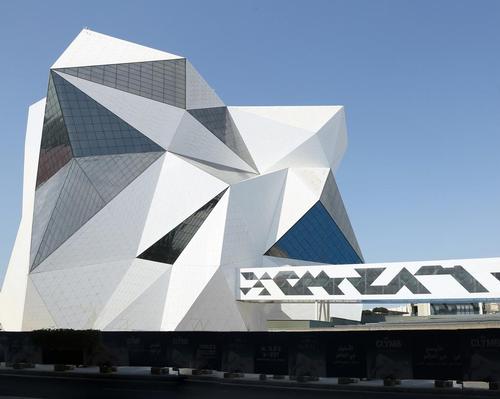
Cansult Maunsell-designed Clymb attraction, with biggest climbing wall in the world, will open in Abu Dhabi this month
by Andy Knaggs | 08 Nov 2019
Clymb Abu Dhabi, a climbing and sky diving attraction on Abu Dhabi's Yas Island, is to open on 29 November 2019, according to owner Miral. The building was designed by Cansult Maunsell, an operating company based in Dubai and part of global consulting firm Aecom. The US$100m (€89.8m, £77.3m) project will deliver the world's tallest indoor climbing wall at 140ft (43 metres) tall, and its widest skydiving flight chamber, spanning

Work begins on Paris 2024 Olympic Village, master-planned by Dominique Perrault
by Tom Walker | 05 Nov 2019
Construction work has begun on the Athletes Village for the Paris 2024 Olympic and Paralympic Games. The 51-hectare site in the Seinte-Saint-Denis district in north Paris will accommodate up to 17,000 athletes and team officials during the Games. The Village will be built close to the Olympic Stadium and the Aquatics Centre – two venues in which an estimated 30 per cent of the total number of athletes will compete.
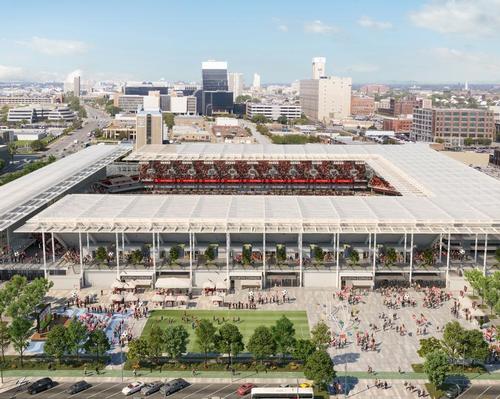
HOK and Snow Kreilich's MLS stadium to bring mixed-use regen to St Louis
by Stu Robarts | 04 Nov 2019
The HOK and Snow Kreilich Architects designs for the planned St Louis MLS team stadium will not only fit in with the surrounding area, but will help to drive regeneration with mixed-use elements too. The development, initial plans for which were revealed earlier this year, will sit on a site of approximately 30ac (12ha) in the Downtown West area of St Louis. Updated plans show that it will incorporate the
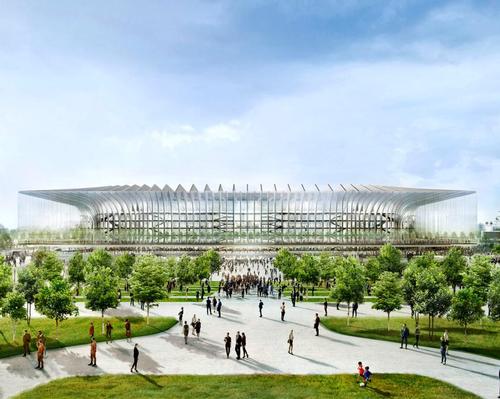
Milan stadium plans in doubt after city council's San Siro decision
by Tom Walker | 04 Nov 2019
Milan's famous footballing rivals – Internazionale Milano and AC Milan – will have to reconsider their joint plans for a new stadium. In September, the clubs announced that two teams of architects – Populous and Manica/Sportium – had been shortlisted to design a new 60,000-seat stadium at the San Siro that they would share. The proposals are based on demolishing the current venue and replacing it with an entirely new
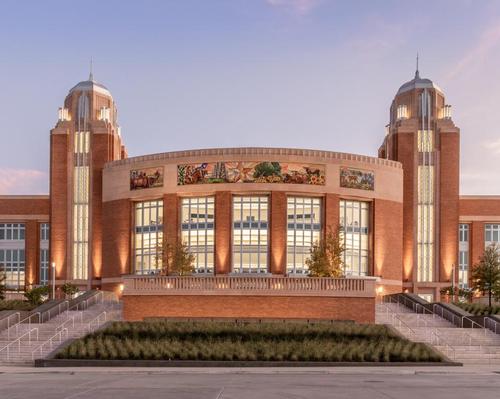
HKS Architects wrap adaptable arena in Art Deco and Moderne exterior
by Stu Robarts | 30 Oct 2019
The newly opened Dickies Arena in Fort Worth, Texas, has been designed by HKS Architects to not only be very adaptable depending on what events it is hosting but to pay homage to a neighbouring entertainment, sports and livestock complex. The $540m (€486m, £420m) centre sports an Art Deco and Moderne architectural style in keeping with the nearby Will Rogers Memorial Center, with two towers anchoring its north façade, rendered
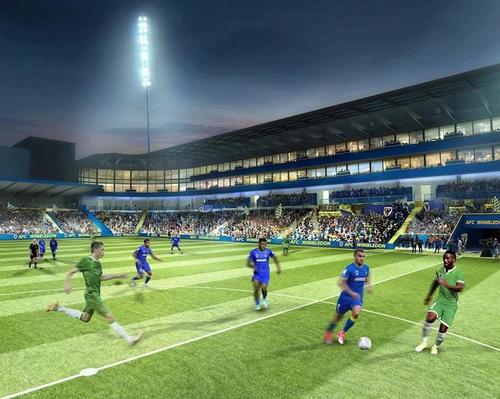
New visuals revealed for KSS-designed AFC Wimbledon stadium
by Tom Walker | 30 Oct 2019
Football League club AFC Wimbledon has revealed detailed design visuals for its new £30m Plough Lane stadium in south London. The images show that the stadium – designed by KSS Group – will feature a main West Stand with three tiers, dominated by 12 glass-fronted executive boxes. The two opposite corners will be unconnected, but due to the venue's flexible design, they can, in the future, be joined to create
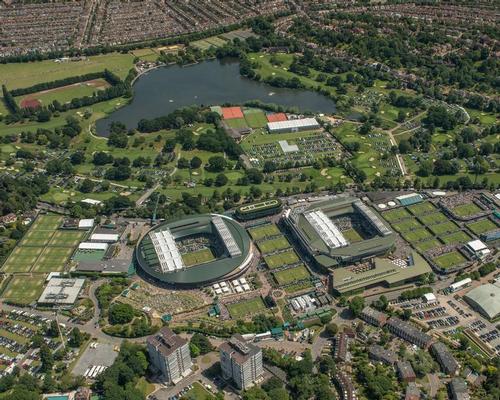
Allies and Morrison to develop All England Lawn Tennis Club expansion masterplan
by Stu Robarts | 29 Oct 2019
Allies and Morrison have been appointed to develop the All England Lawn Tennis Club (AELTC) expansion masterplan following its acquisition of the adjacent golf club last year. The AELTC, which hosts The Championships, Wimbledon tennis tournament, plans to develop the 120ac (49ha) site so that it can host the tournament's qualifying competition within its grounds. In addition, it hopes to improve the arrival experience and other elements of the visiting

Arquitectonica and HOK reveal stadium designs for David Beckham's Miami MLS franchise
by Stu Robarts | 24 Oct 2019
Arquitectonica and HOK have developed plans for a 26,000-seat stadium and mixed-use complex for David Beckham's Major League Soccer (MLS) franchise Inter Miami CF. Covering 131ac (53ha), the Miami Freedom Park and Soccer Village development will, naturally, be centred around the stadium itself. Designs show a bowl-style stadium with seating right around its interior. Tiered stands along the length of the pitch make way for a large single-tier stand at
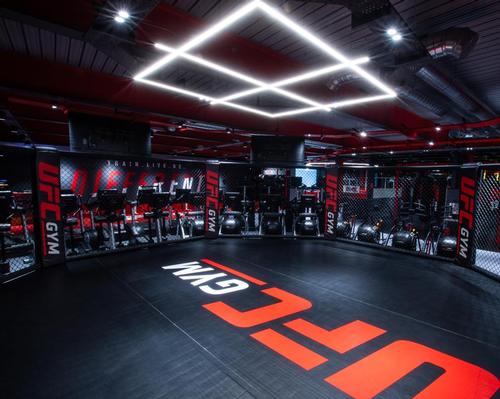
Mozzino's design for Europe's first UFC Gym encourages involvement
by Tom Walker | 22 Oct 2019
Design consultants Mozzino have created the first UFC Gym in Europe, with an open-plan layout aimed at fostering approachability and empowering gym users. Central to the 18,000sq ft (1,670sq m) studio is the UFC octagon-shaped ring for training work. The facility also features a bag area with 30 punch bags, soft turf and matted training areas, free weights and cardio sections, strength and conditioning equipment and a cryotherapy unit. A
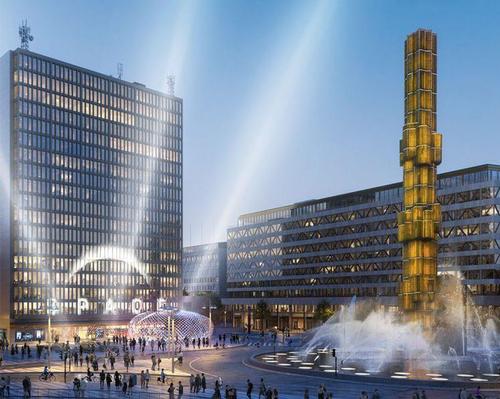
DAP Group to design Europe's largest esports venue in Stockholm
by Tom Walker | 21 Oct 2019
Plans have been revealed to build Europe's largest esports gaming hub in the Swedish capital Stockholm. Space Digital Culture Centres (Space) – a Swedish property and entertainments venture set up to create hubs for gaming and music – plans to establish a permanent, 7,500sq m (80,700sq ft) esports venue covering seven floors. Space is headed by co-founders Gustav Käll, Lars Blomberg and Per Sundin. Käll is the head of esports-focused
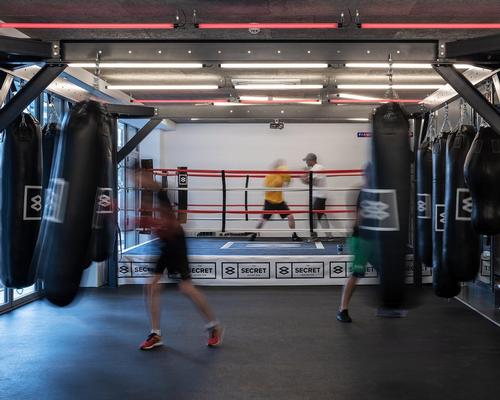
LXA designs compact neighbourhood boxing gym
by Stu Robarts | 17 Oct 2019
LXA has inserted a 2,000sq ft (186sq m) indoor/outdoor boxing gym into a mixed-use building in London for use by local residents and office workers. The Secret Boxing Gym is located in a former ground floor office space that had full-height glazing on two sides. By replacing this with fold back, full height doors, LXA added a distinguishing feature to an otherwise compact gym. The glazing makes for an airy,
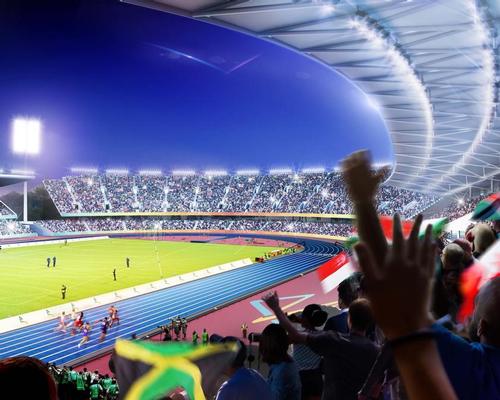
Arup reveals designs for 2022 Commonwealth Games stadium
by Tom Walker | 16 Oct 2019
Arup has revealed its designs for the redevelopment of the Alexander Stadium in Birmingham, UK, which will be the focal point of the 2022 Commonwealth Games. If accepted, the £70m ($90m, €81m) plan will see the stadium become a high-quality venue for diverse sporting, leisure, community and cultural events. Among proposals are plans to build a new western stand, replacing the Main, Knowles and Nelson stands and to add new
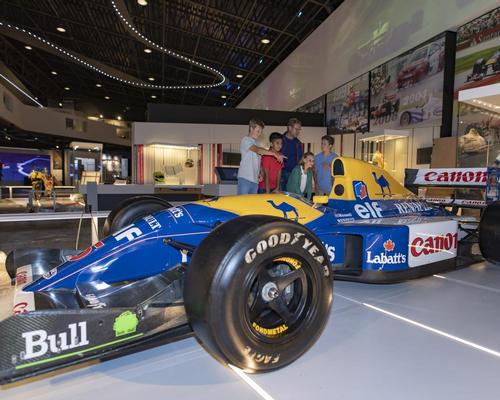
From Wellington Bombers to Formula 1, Mather & Co and Cube Design create the Silverstone Experience
by Andy Knaggs | 11 Oct 2019
The Silverstone Experience, a journey through the home of British motor racing, is to open in a refurbished WW2 RAF hangar later this month. The £20m (US$24.6m, €22.3m) development has taken seven years to bring to fruition and included the restoration of the 4,000sq m (13,100sq ft) hangar. Led by architect Jane Lock-Smith of Cube Design, the project required more work than was initially expected, with the hangar having to
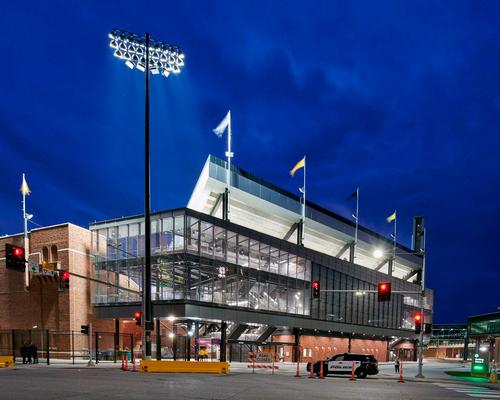
Revamped Kinnick Stadium wrapped in breathable glass façade
by Stu Robarts | 09 Oct 2019
Kinnick Stadium, in the US state of Iowa, has undergone an $89m (€81m, £73) renovation designed by Neumann Monson Architects and HNTB that has increased its premium seating capacity and added a 14,000sq ft (1,300sq m) breathable glass façade to the building. The 655ft (200m)-long façade wraps the entire North End Zone of the stadium, shielding fans from the elements and providing ventilation on hot days via its shingled construction.
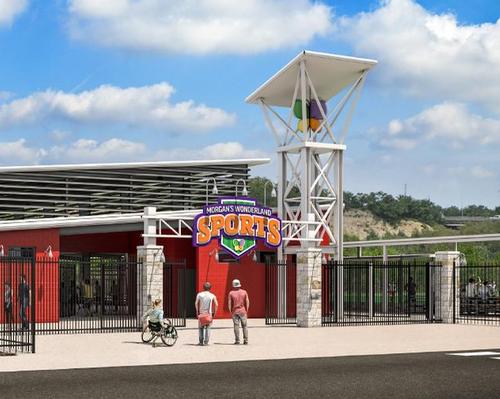
Ultra-accessible sports facility planned by wheelchair accessible theme park Morgan's Wonderland
by Andy Knaggs | 08 Oct 2019
Morgan's Wonderland, a completely wheelchair accessible theme park in San Antonio, Texas, has announced that it is to build a new "ultra-accessible" sports complex in the city, providing 8,000sq ft (2,440sq m) of covered space for wheelchair sports. Designed by Luna Middleman Architects, the US$3m (€2.7m, £2.45m) Morgan's Wonderland Sports complex will offer fitness and competition for athletes with different abilities. Facilities will include 8,000 sq ft (745sq m) of
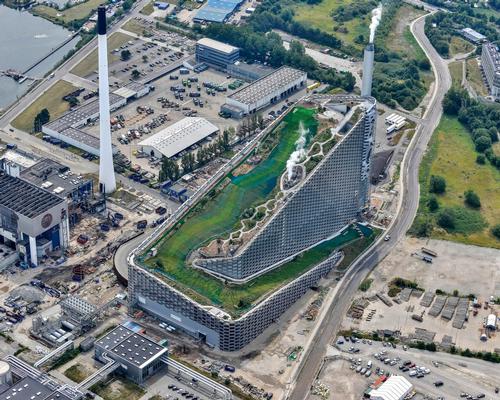
BIG's waste-to-energy ski slope opens in Copenhagen
by Stu Robarts | 07 Oct 2019
This weekend saw the opening of Bjarke Ingels Group's (BIG) ski slope-topped waste-to-energy plant, CopenHill. The 41,000sq m (441,000sq ft) power plant in Copenhagen, also known as Amager Bakke, is said to be the cleanest in the world, incinerating waste and cleaning the smoke created to produce electricity for around 30,000 households and central heating for 72,000 households. Uniquely, though, it also features a variety of recreation and leisure facilities
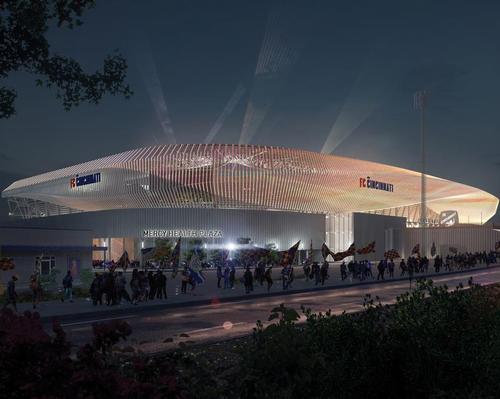
Populous reveals design for FC Cincinnati stadium which replaces scheme designed by Meis Architects
by Stu Robarts | 30 Sep 2019
Foundation work is ongoing and steel work is due to commence at FC Cincinnati ’s West End Stadium, for which new designs were released by Populous this summer. The club briefed Populous, who are working with engineers BuroHappold, to deliver “an iconic and groundbreaking design for the city while prioritising and amplifying the fan experience.” With that in mind, the firm included a vertical façade of 513 fins lit by

Populous designs largest esports venue in Southern Hemisphere
by Stu Robarts | 27 Sep 2019
Sports stadium and events venue experts Populous have unveiled designs for the largest video gaming and esports complex in the Southern Hemisphere. Covering 2,700sq m (29,100sq ft), spread across two floors and with a capacity for over 1,000 people, Fortress Melbourne will house a purpose-built arena with a retractable 200-seat grandstand, a professional boot camp room and training facilities, dedicated areas for LAN, RPG and tabletop gaming, two bars and
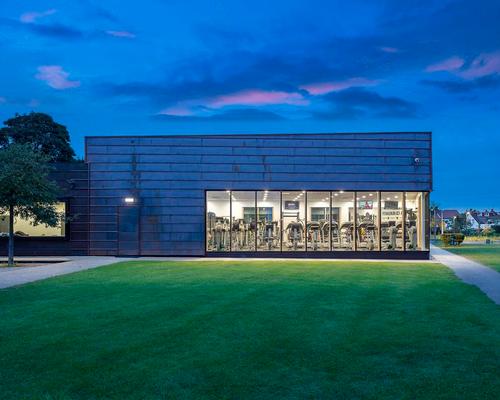
Pozzoni Architecture adds multipurpose immersive blackout studio to Formby Pool
by Stu Robarts | 26 Sep 2019
Pozzoni Architecture has added a 60-person fitness suite and converted the original fitness suite into a ‘state-of-the-art’ multipurpose studio at Formby Pool in Sefton. The new studio can be fully blacked out and features a music and LED lighting system that can be used to create tailored immersive experiences. As part of the project, which was valued at £1m, an overspill car park was also added to the site. To
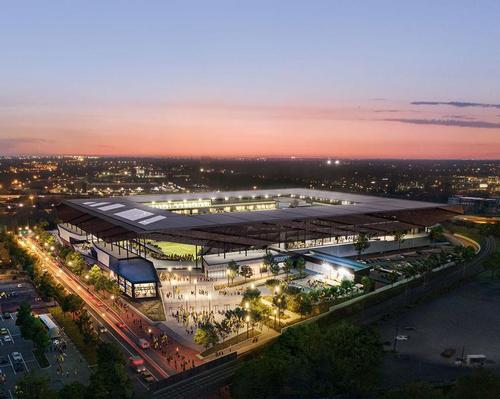
HNTB designs noise-boosting stadium for Columbus Crew SC
by Stu Robarts | 25 Sep 2019
Major League Soccer (MLS) team Columbus Crew SC has revealed HNTB designs for a new 20,000-seat stadium aimed at helping to amplify crowd noise and generate atmosphere. The stadium will feature a steep seating bowl that will keep fans and the noise they generate close to the on-pitch action. A wrap-around roof will help to contain the crowd noise, reflecting it back through the crowd and on to the pitch.
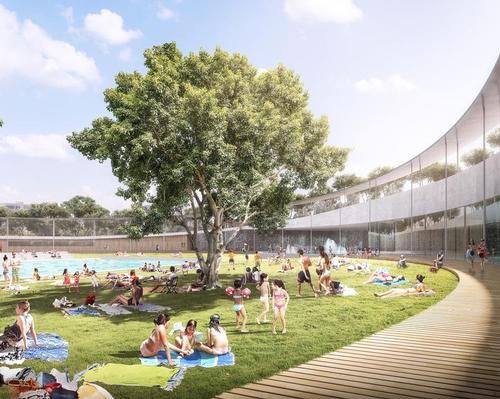
Sweeping circular swimming centre to provide "new form of social space"
by Stu Robarts | 12 Sep 2019
A radical ring-shaped aquatic centre with wellness facilities and outdoor green space – designed by Andrew Burges Architects, Grimshaw Architects and McGregor Coxall – is to be built in Parramatta, Australia. The centre, which will be nestled into parkland surroundings and cover a total area of approximately 18,000sq ft (1,670sq m), will feature a 10-lane, 50m outdoor pool, a 25m indoor pool and facilities for individuals learning to swim, as
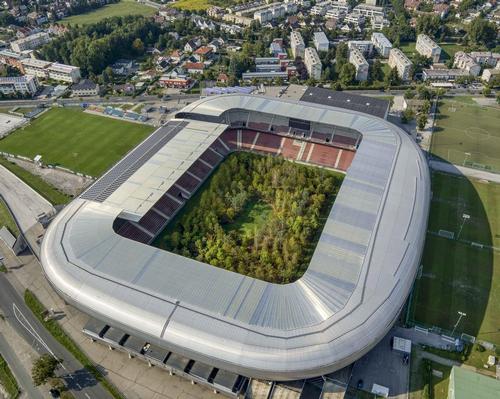
Austrian stadium transformed into a "living forest" by artist and designer Klaus Littmann
by Tom Walker | 06 Sep 2019
Austrian artist Klaus Littmann has transformed the Wörthersee Stadion in Klagenfurt, Austria, into a forest as part of an art installation looking to change people's perception of nature. The 32,000-capacity stadium, home of SK Austria Klagenfurt football club, has been fitted with a mini-forest of 300 trees what is set to become Austria’s largest public art installation. Overseen by Enea Landscape Architecture, the “For Forest: the unending attraction of nature"
company profile
Having designed and managed
some of the most renowned spas in the world,
Tracy has carved out a reputation of steady
leadership and innovation recognised throughout
the industry.
Try cladmag for free!
Sign up with CLAD to receive our regular ezine, instant news alerts, free digital subscriptions to CLADweek, CLADmag and CLADbook and to request a free sample of the next issue of CLADmag.
sign up
features
Catalogue Gallery
Click on a catalogue to view it online
To advertise in our catalogue gallery: call +44(0)1462 431385
features
cladkit product news
Koto is known for crafting modular, energy-neutral cabins and homes
A striking wood-fired hot tub has been unveiled by Koto, an architecture and design studio which has a passion for
...
The furniture collection draws on absolute geometries, pure lines, neutral colours and strong references to nature
Furniture manufacturer Varaschin has unveiled the new Wellness Therapy range, designed by Italian spa and wellness architect and designer Alberto
...
cladkit product news
The Clematis design
The Botanicals is Siminetti’s newest Mother of Pearl decorative panelling collection, inspired by the distinctive patterns found in botany and
...
Almost 300 drones were used to signal an environmental message above the Eden Project’s biomes, during the UN Climate Change
...
cladkit product news
The showerhead offers two modes; rainfall or waterfall
Italian architect Alberto Apostoli has renewed his partnership with Newform – an Italian wellness company – and designed A.Zeta. A.Zeta
...
The event will be hosted in the Mauritius in 2024
Hospitality industry event Eco Resort Network is set to take place at the Ravenala Attitude Hotel, Turtle Bay, Mauritius, from
...






