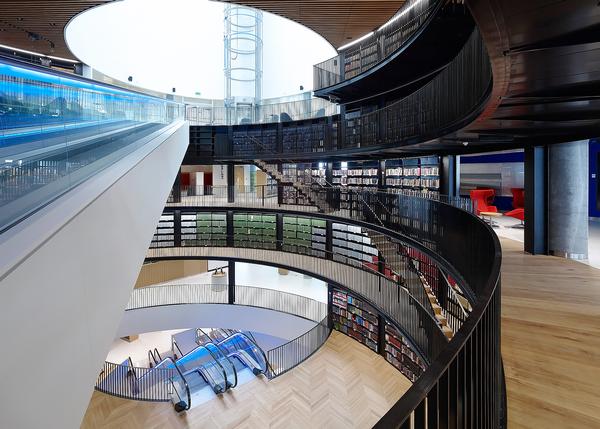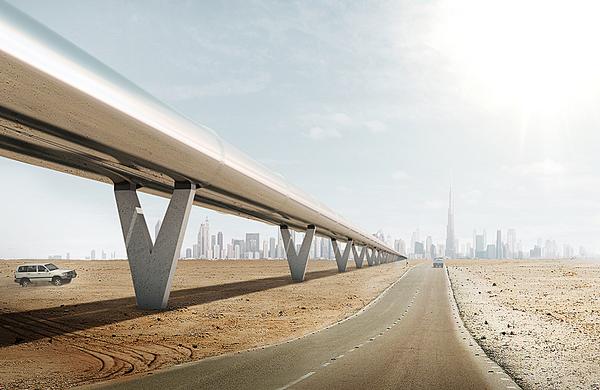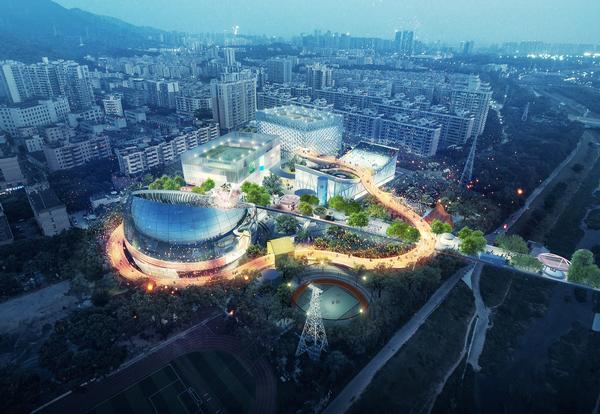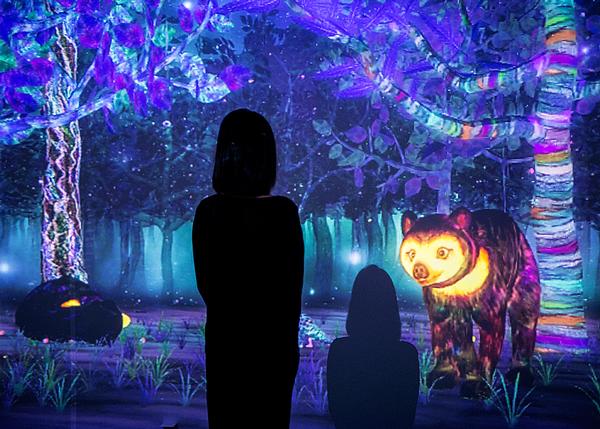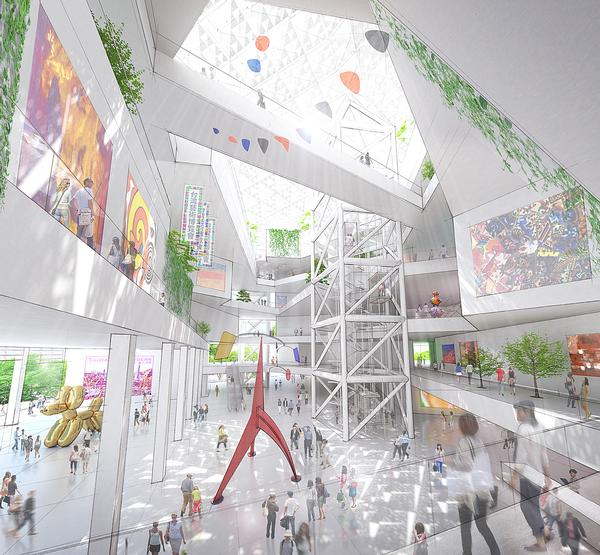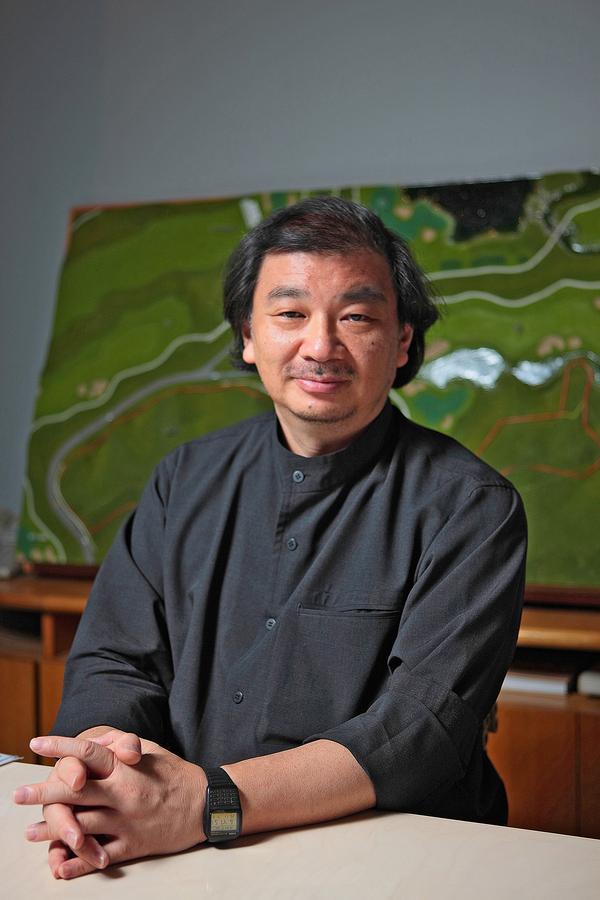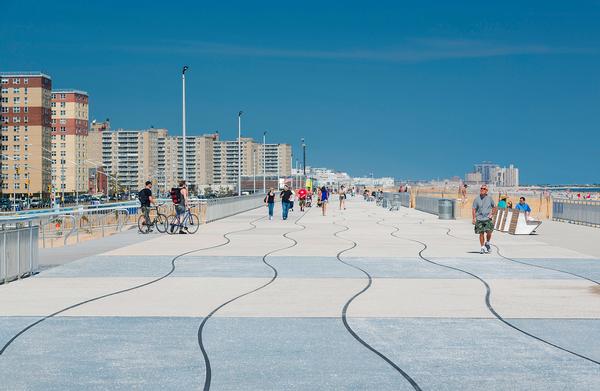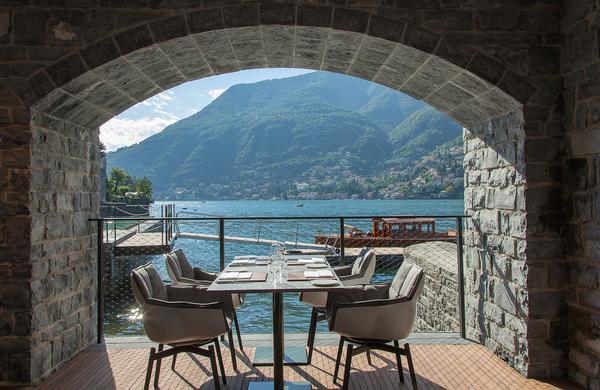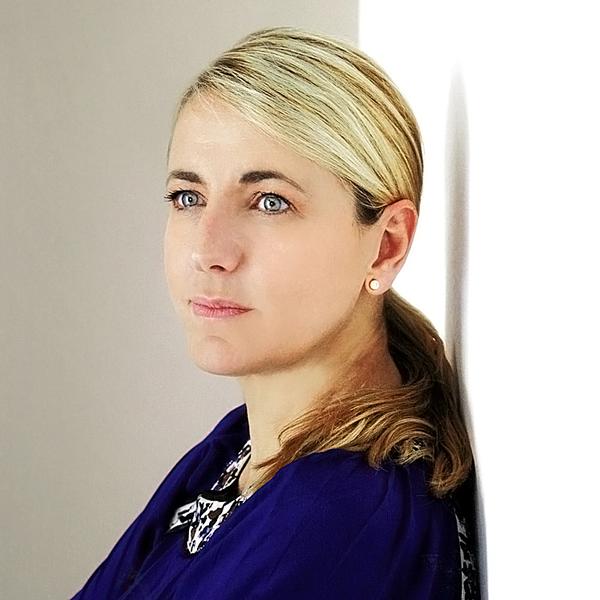studio news

Studio A+ realises striking urban hot springs retreat in China's Shanxi Province
by Megan Whitby | 09 Feb 2024
Architecture and interior design firm Studio A+ has revealed the design inspiration behind its recent boutique hotel and hot springs retreat project in Fengxi New City, Shanxi Province, China. Founded by Min Wang in 2007, the studio’s vision was to create a property that represents a seamless fusion of city life and nature, providing guests with a peaceful and refined sanctuary. The architectural approach to Mu Feng Yue Hot Spring

Universal Studios eyes the UK for first European resort
by Kath Hudson | 29 Dec 2023
Universal Studios is assessing the feasibility of opening its first European resort in the UK, following the purchase of a former brickworks in Bedfordshire. The theme park operator has confirmed it’s in the “very early stages of exploring the possibility of a potential park and resort experience in Bedford.” Parent company, Comcast Corporation has purchased the 480-acre site, which previously had planning permission for 1,000 homes. Universal Destinations and Experiences
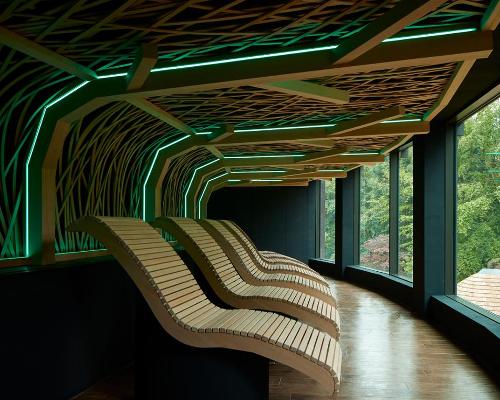
Sparcstudio gives Center Parcs' Aqua Sana concept an extensive forest-inspired makeover
by Megan Whitby | 05 Sep 2023
Center Parcs is conducting a multi-million-pound spa remodel at its Elveden Forest holiday village in Norfolk, UK. Reimagined in line with Center Parcs’ Forest Spa concept, the spa will reopen on 29 September with 25 experiences. The new facilities will be spread across six zones and be inspired by some of the world's most extraordinary natural environments. Center Parcs says the redesign “reflects our woodland surroundings through the use of
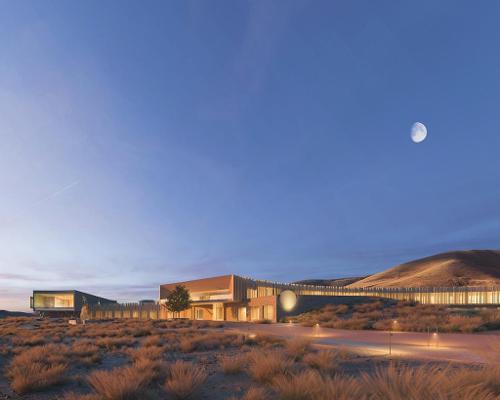
Studio Apostoli plans wellness oasis in Mongolian national park
by Megan Whitby | 31 Aug 2023
Verona-based spa and wellness design firm Studio Apostoli has been appointed to support the creation of a wellness-centric eco-resort 40km from the Mongolian capital of Ulaanbaatar. Developed by Devjikh Tsog Khugjil, Tavan Jargal Resort is currently in the preliminary design and business planning stages. The vision for the 13-hectare development is to create a high-end wellness oasis tucked away in a protected national park that showcases Mongolian culture and the

Nike gets into the health club market with the launch of group exercise studios
by Liz Terry | 04 Aug 2023
Nike has made the leap into the group fitness market with the launch of Nike Studios. The offering – in partnership with FitLab – is being billed as “a new generation of group fitness for every body and every goal.” Classes will be led by Nike trainers. The first physical locations will be in West Hollywood, LA, and upmarket Newport Beach in Southern California, near the headquarters of FitLab. Nike Studios
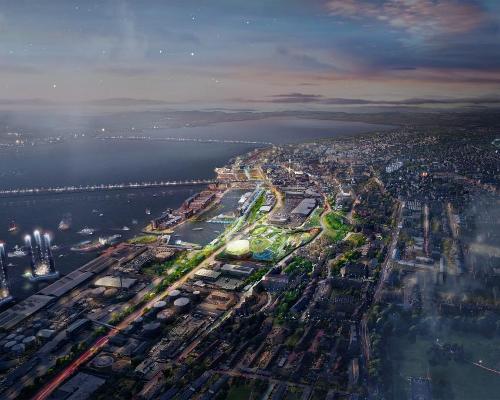
Feilden Clegg Bradley Studios' Eden Project Dundee will celebrate myth-makers and alchemists
by Tom Walker | 19 Jul 2023
The Eden Project has revealed new visuals for its planned Dundee project in the city’s East Docks, with architecture by Feilden Clegg Bradley Studios. The images show plans for an attraction which has been inspired by the Nine Incorporated Trades of Dundee – a group formed in the 16th century to bring professions from bakers to tailors into a single organisation with more bargaining power. Eden Project Dundee will be themed

Aardman Animation and design studio, Katapult, launch new attraction concept
by Magali Robathan | 16 Jun 2023
International themed attraction and experience designer Katapult and animation studio Aardman have launched a new themed attraction concept featuring Aardman’s much-loved characters. The World of Aardman is a hands-on visitor attraction concept, featuring an interactive studio experience, a themed cafe, experiential retail, and photo opportunities with guests’ favourite characters. Designed to suit pre-existing retail mall units and indoor destinations, the attraction can also be used to showcase exclusive seasonal events
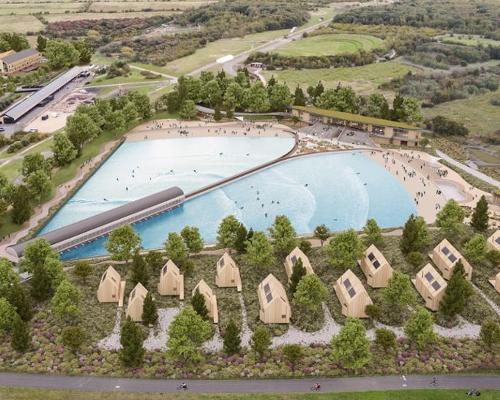
Hollaway Studio's Seahive would bring blue health to South-East England
by Megan Whitby | 26 Dec 2022
A planning application has been submitted for the creation of The Seahive, a surf wellness resort on the site of a former colliery spoil tip in Betteshanger Country Park, UK. Designed by architecture firm Hollaway Studio, the £40m (US$48.1m, €45.4m) flagship project near Deal in Kent would be integral to the wider country park. The overall masterplan for the 15-acre site features a Wavegarden Cove surf lagoon at its centre,
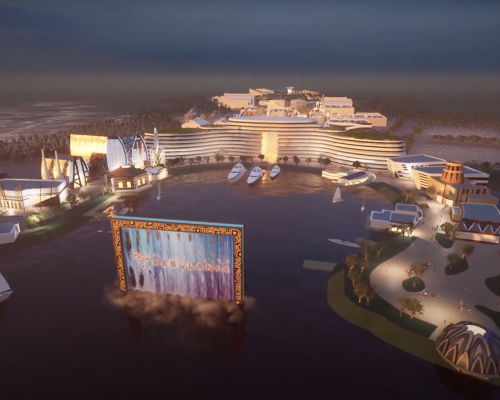
Storyland Studios' Nigeria's film city project will break ground in Q1 2023
by Tom Walker | 04 Nov 2022
A huge "film city" and visitor attraction project in Nigeria has reached a major milestone, following the signing of a memorandum of understanding (MoU) between marketing and development agency Del York International Group and The Lagos State Government. The two partners signed what they described as a "monumental agreement to transform the face of the creative industry on the continent of Africa". The deal will see the state government officially
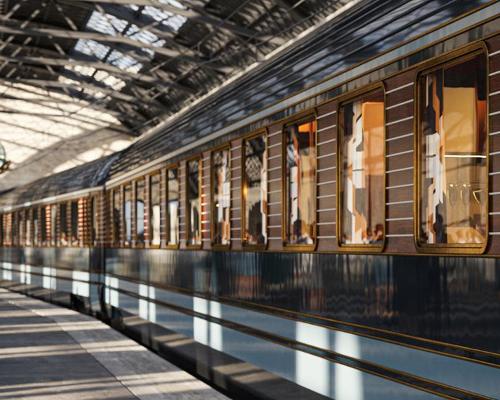
Orient Express returns to Italy after 46 years with six trains designed by Dimorestudio and new Rome hotel
by Tom Walker | 22 Dec 2021
The iconic Orient Express luxury train is set to return to Italy following a hiatus of 46 years. The new Orient Express La Dolce Vita service will welcome passengers from 2023, with six trains embarking through itineraries across 14 regions – including three international journeys from Rome to Paris, Istanbul and Split (Croatia). Orient Express – which is owned by French hotel giant Accor Group – will work in partnership
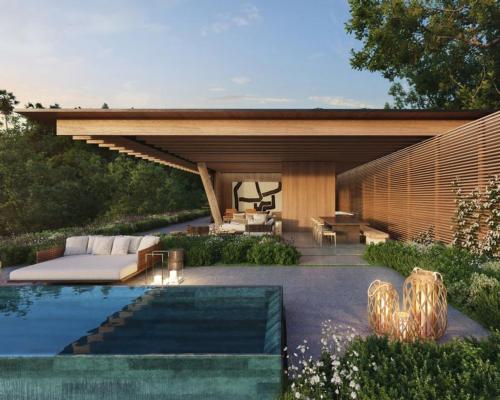
Studio SAOTA and Antonio Citterio Patricia Viel are creating a hillside resort for Bulgari in LA
by Megan Whitby | 28 Oct 2021
Bulgari Hotels & Resorts will open a luxury resort in Los Angeles in 2025. The foundation of the development – a property formerly known as The Retreat – will be upgraded and expanded with the addition of new structures, all built to LEED Platinum standards. Located in the Santa Monica Mountains, less than five miles from Rodeo Drive, the property is surrounded by 33 acres of hillside parkland, with striking views.
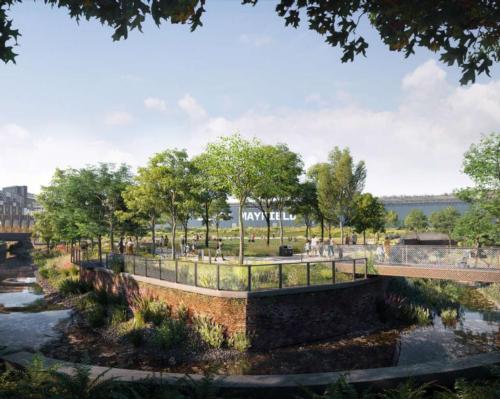
First glimpse of Manchester's new urban park by Studio Egret West
by Tom Walker | 04 Jun 2021
New images have been released of what will become the first new public park in Manchester, UK, in more than 100 years. Called Mayfield Park, the new urban green space has been designed by landscape architects Studio Egret West. It will be part of the £1.4bn Mayfield regeneration scheme – one of the largest in the UK – led by the Mayfield Partnership, a public-private venture comprising regeneration specialist U+I,
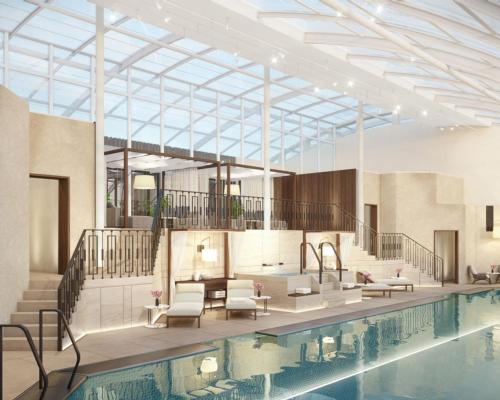
Studio 1508 completes £100m revamp of Jumeirah The Carlton Tower
by Megan Whitby | 03 Jun 2021
The Jumeirah Group has reopened the 186-room The Carlton Tower hotel, in the heart of London’s Knightsbridge following an 18-month closure for refurbishment. The 17-story building has been redesigned, with an extensive makeover costing £100m (€116.3m, US$141.1m). The five-star Carlton Tower originally opened in 1961 as London’s first tower hotel and was celebrated for being the tallest in the city at that time. Originally designed by Henry End – who
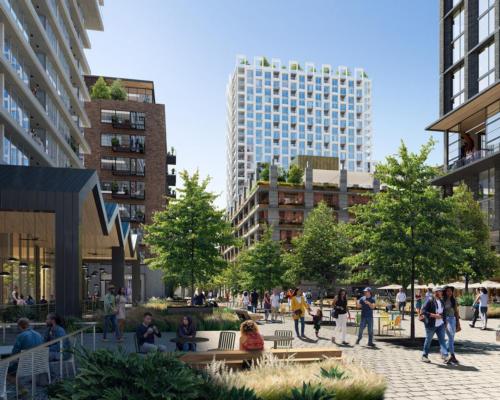
Buildings by David Adjaye will anchor a new district in LA called Fourth & Central
by Tom Walker | 24 May 2021
Los Angeles is to get a new leisure and mixed-use district called Fourth & Central, with masterplanning by LA-based Studio One Eleven. Denver-based developer, Continuum Partners and site owner, LA Cold Storage, have lodged a planning application with the City of Los Angeles for the redevelopment of the land which has been owned by LA Cold Storage for over 50 years. The downtown gateway site will be reimagined with the
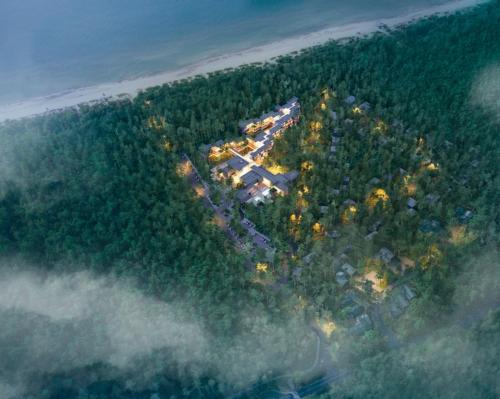
€40m thermal oasis will be designed by Lithuanian studio, Arches
by Megan Whitby | 17 May 2021
Global spa, hotel and wellness consultancy The E77 Company is realising a new thermal spa resort and hotel among a historic pine forest in Lithuania’s coastal region of Klaipėda, Lithuania. E77 is working alongside project owner and developer Releven to create the destination, as well as Lithuanian architecture studio Arches and professor of architecture Dr Edgaras Neniskis to sensitively integrate the resort within the forest habitat. In his work, Neniskis
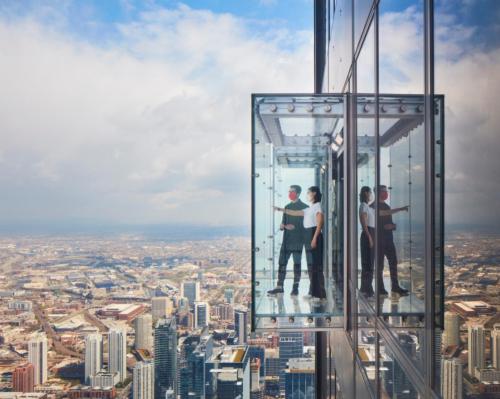
SOM, Thinc Design, and Chicago Scenic Studios have created the Skydeck at Willis Tower, Chicago
by Tom Walker | 27 Apr 2021
The Skydeck attraction at the Willis Tower in Chicago – which held the title of the world's tallest building for 25 years – has reopened following an extensive redevelopment. Designed by Skidmore, Owings & Merrill (SOM), Thinc Design, and Chicago Scenic Studios, the Skydeck forms the centrepiece of a visitor experience which also includes a new interactive exhibition showcasing how architecture has shaped Chicago’s history and identity. On entering the
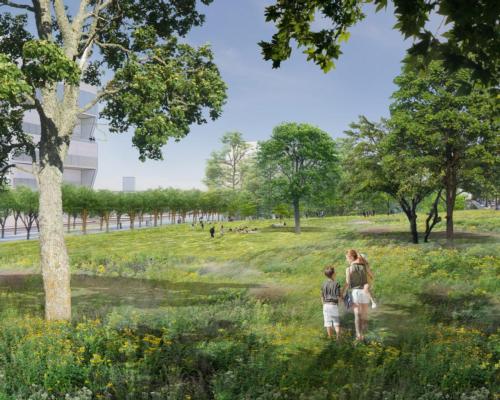
Architects chosen to design Milan Cortina 2026 Olympic Games village
by Tom Walker | 21 Apr 2021
A global team of architects has been chosen to design the masterplan for the Milan Cortina 2026 Olympic village. The team, called Outcomist, includes Diller Scofidio + Renfro, Arup, Nigel Dunnett Studio, Carlo Ratti Associati, Gross Max, Portland Design, Systematica, Studio Zoppini, Aecom, LAND, Artelia and PLP Architecture. The project – called Parco Romana – will transform the vast Porta Romana railway yard area in Milan, creating a Athletes’ Village
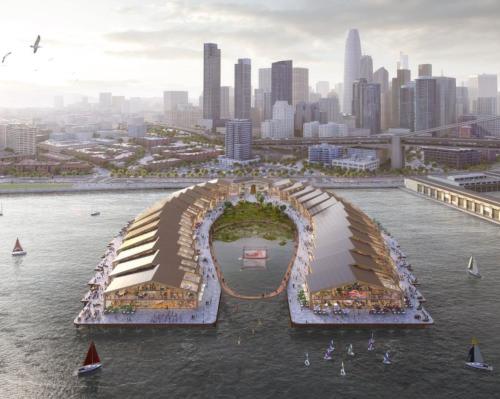
Heatherwick Studio reveals plans for 'The Cove' on San Francisco waterfront
by Tom Walker | 28 Oct 2020
A new waterfront destination in San Francisco, US, would transform the city's South Beach neighbourhood. Designed by Heatherwick Studio, the project – called The Cove – would be developed on the site of three former piers which were destroyed in 1984. The Cove is based around a dramatic five-acre public park and has been designed to provide a new hub of activity for the city. The horseshoe-shaped building includes modular,
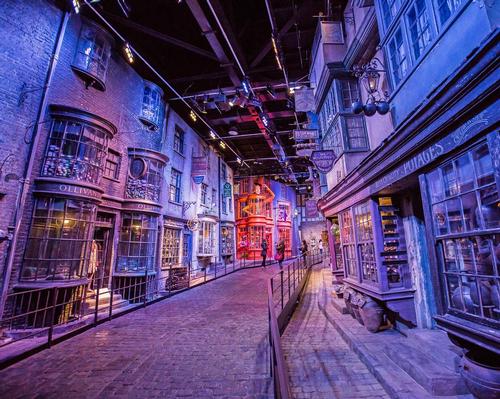
Warner Bros. to open Harry Potter studio attraction in Japan
by Tom Walker | 25 Aug 2020
Warner Bros. has revealed plans to develop a Harry Potter studio tour attraction in Japanese capital Tokyo. To be located on the grounds of the Toshimaen Amusement Park in the city's Nerima ward, the attraction will become the second Harry Potter studio site, following the opening of the inaugural Warner Bros. Studios in Leavesden, UK. Since its launch in 2012, the Warner Bros. Studio Tour London – The Making of
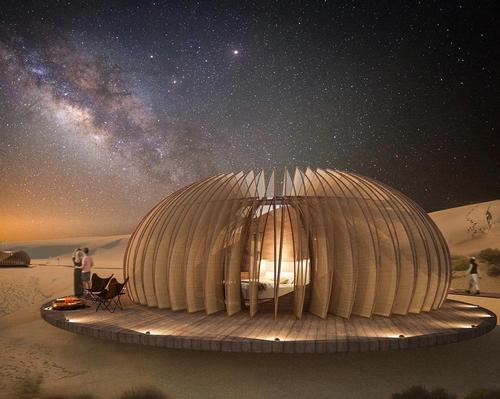
Aidia Studio reveals plans for desert safari lodges with retractable shell inspired by cacti
by Megan Whitby | 18 Aug 2020
Mexican design firm, Aidia Studio, has unveiled plans for a complex of 25 luxury hotel pods with collapsible shells, located in the Rub’ al Khali Desert in Abu Dhabi. Called the Oculus, the pod consists of a double-glazed dome encasing a luxury hotel room, which is shrouded by a collapsible shell for shading, temperature control, camouflage and privacy. The outer shell is made up of 60 shading panels which create
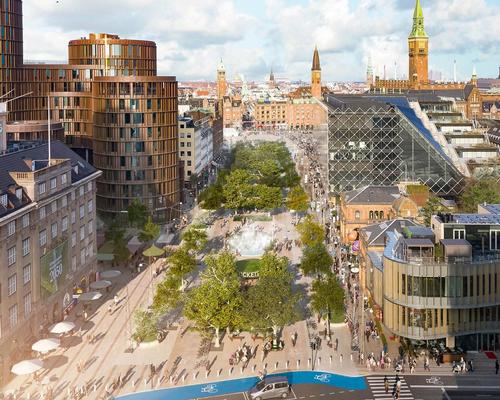
Olafur Eliasson, Gehl and Sebastian Behmann team up to turn Copenhagen road into car-free city park
by Tom Walker | 09 Jul 2020
A team of architects have revealed plans to transform a multi-lane road in central Copenhagen into a green and car-free city park. The project will turn a famously congested passage to an inviting living space, where "nature is merged into the urban space". The road will be replaced by trees, water, wildlife and illuminations, with the aim of creating a new recreation area in the middle of the Danish capital
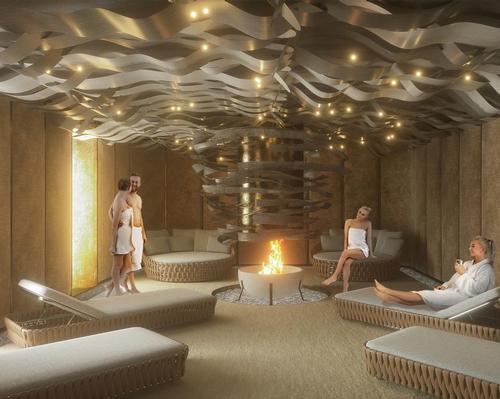
Studio Apostoli designs Milanese wellness centre with a green onyx cave, gold features and mosaic details
by Megan Whitby | 21 Apr 2020
Italian architecture studio Studio Apostoli is designing a luxury wellness centre in a restored twentieth-century Milanese palazzo, scheduled to open in 2021. The three-layer 1,000sq m facility will part of a boutique-hotel complex at the five-star Palazzo Bernasconi hotel, a project developed and owned by Italian hotel group Cipriani, and shall be named ‘Palazzo del Sarto’. Architect Alberto Apostoli has been commissioned by the client to develop the interior design
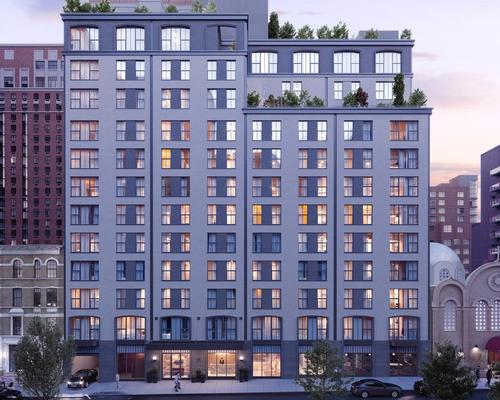
Studio DB design contemporary and tranquil condos for Brooklyn Heights
by Stu Robarts | 25 Mar 2020
Studio DB have designed a boutique condo development currently under construction in the historic Brooklyn Heights area of New York that offers a contemporary and tranquil base for prospective residents. Covering half a city block, The Symon contains 59 residences, including three penthouses, across 13 storeys. The architects sought to deliver a modern and comfortable design while giving the building its own "bespoke identity". From the outside, that is defined
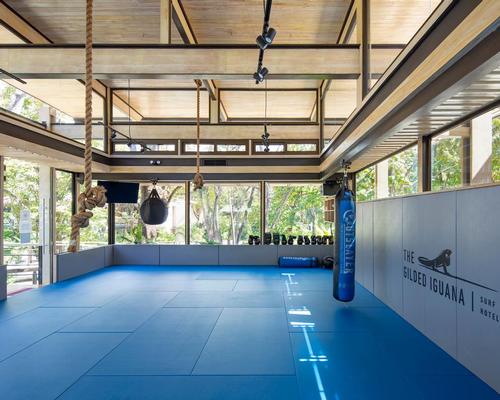
Studio Saxe create Costa Rican fitness and rec centre in the trees
by Stu Robarts | 20 Mar 2020
Studio Saxe have created a fitness centre in Costa Rica designed to be a "small village amongst the trees" that brings guests and locals together, as well as close to nature. The Athletic Center was built as an extension of the Gilded Iguana hotel in the town of Nosara. Rather than simply create a single large volume, the architects and the client wanted to work around the trees and the
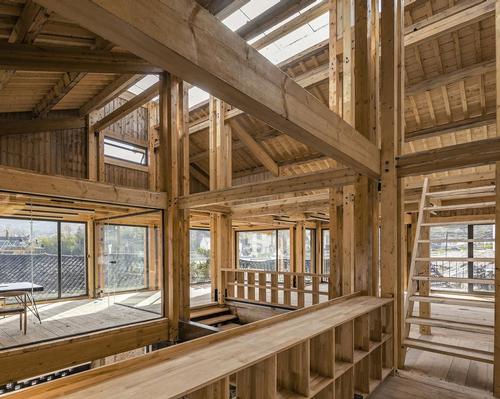
LUO Studio add timber frame to abandoned foundations for new community centre
by Stu Robarts | 18 Mar 2020
LUO Studio recently completed a new community centre in Hubei province, China, by adding a timber frame to a set of existing foundations for a residential project that had been abandoned. It was necessary to find a new home for the Party and Public Service Center of Yuanheguan Village because its existing location had been earmarked to be part of a new hotel development. What's more, there were only two
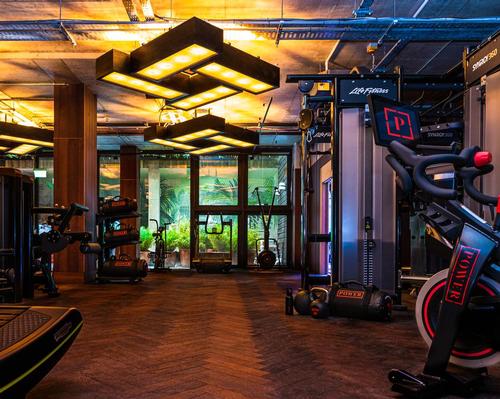
O'Donnell O'Neill combine high-end design, tech and studios for boutique Dublin gym
by Stu Robarts | 12 Mar 2020
Interior architecture and design firm O’Donnell O’Neill have created a boutique gym and health club at The Mayson hotel in Dublin with high-end design and facilities to match those of the hotel. The Mayson itself was only opened at the end of 2019 by Irish leisure and hospitality company Press Up Entertainment Group. The 94-key hotel is located in a renovated brick building in Dublin's docklands and its design mixes
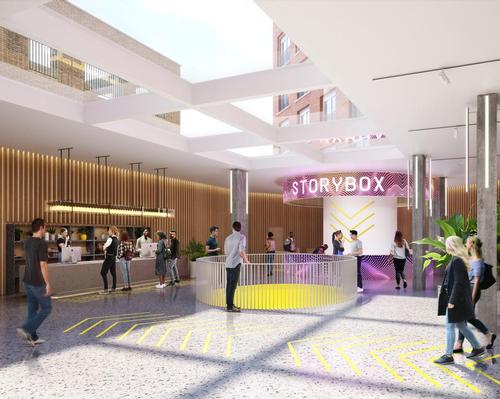
Studio RHE to create subterranean mixed-use destination in "former MI5 bunker"
by Stu Robarts | 09 Mar 2020
Studio RHE is converting a 1.5ac (0.6ha) underground bunker that developer General Projects suggests may once have been occupied by MI5 into a subterranean mixed-use destination. Located in Vauxhall, London, Storybox will provide 58,000sq ft (5,400sq m) of flexible space for creative industries workspaces, as well as occupiers like pod hotels, urban farms, R&D labs and fitness clubs. It has been designed with cultural, educational and research bodies in mind
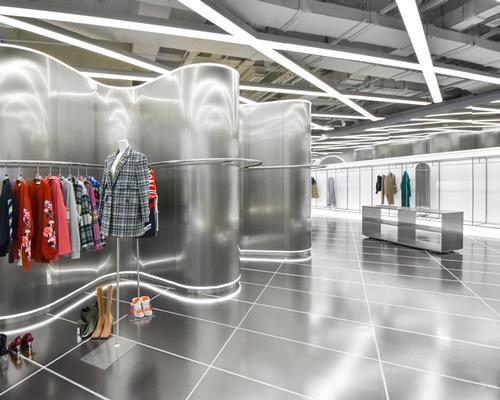
Studio Ramoprimo's clothes store is a hub for fashion lovers, events and exhibitions
by Stu Robarts | 19 Feb 2020
Studio Ramoprimo have created a store for fashion retailer TGY conceived to go beyond just selling clothes and be a hub for fashion lovers, events and exhibitions. The venue in Shenyang, China, is aimed at inspiring people to talk about lifestyle, creatives to organise industry functions and photographers to host shoots. Covering 600sq m (6,600sq ft), it combines a curated shop, a flexible event area, a temporary exhibition space where
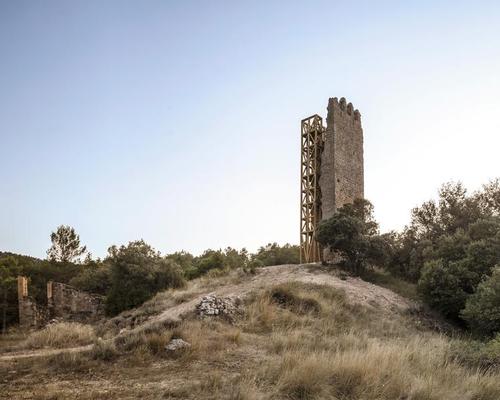
Carles Enrich Studio's timber scaffolding reactivates 13th-century lookout tower
by Stu Robarts | 18 Feb 2020
Carles Enrich Studio have created a timber frame for the ruin of a 13th-century tower in Catalonia, Spain, that not only helps to support it, but that also provides a means for visitors to explore the heritage structure. Located in the municipality of Puig-reig, Merola’s Tower was constructed as a lookout point, but is said to have been largely destroyed as a result of earth tremors in the area during
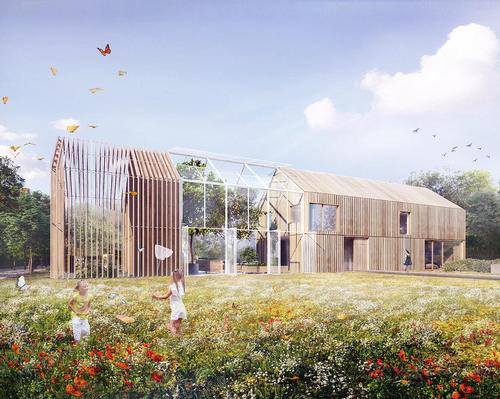
BXBstudio's Symbiotic House puts people back in touch with nature
by Stu Robarts | 17 Feb 2020
BXBstudio Bogusław Barnaś and Studio Projektowe Paweł Jarosz have designed a house that is aimed at rebuilding relationships between humans and their surroundings. The Symbiotic House is based on the traditional values of living in harmony with nature, but integrates technology to provide a modern and convenient way of life. Constructed primarily of timber and glass, it has three main sections – a section for living in, a greenhouse section
company profile
Having designed and managed
some of the most renowned spas in the world,
Tracy has carved out a reputation of steady
leadership and innovation recognised throughout
the industry.
Try cladmag for free!
Sign up with CLAD to receive our regular ezine, instant news alerts, free digital subscriptions to CLADweek, CLADmag and CLADbook and to request a free sample of the next issue of CLADmag.
sign up
features
Catalogue Gallery
Click on a catalogue to view it online
To advertise in our catalogue gallery: call +44(0)1462 431385
features
cladkit product news
The Clematis design
The Botanicals is Siminetti’s newest Mother of Pearl decorative panelling collection, inspired by the distinctive patterns found in botany and
...
Mather & Co has transformed the visitor centre into the ultimate haven for ardent Coronation Street viewers
Experience designers, Mather & Co, have orchestrated a remarkable collaboration with ITV to unveil the new Coronation Street Experience, a
...
cladkit product news
Almost 300 drones were used to signal an environmental message above the Eden Project’s biomes, during the UN Climate Change
...
The showerhead offers two modes; rainfall or waterfall
Italian architect Alberto Apostoli has renewed his partnership with Newform – an Italian wellness company – and designed A.Zeta. A.Zeta
...
cladkit product news
The new lock model allows facilities and building managers to create and manage access via an app or online portal
Codelocks has launched its first glass door smart lock to bring intelligent access control to modern spa, leisure, fitness and
...
Jaffe Holden provided architectural acoustics for the Academy Museum
Acoustical consulting firm Jaffe Holden provided architectural acoustics and audio/video design services for the recently opened Academy Museum of Motion
...






