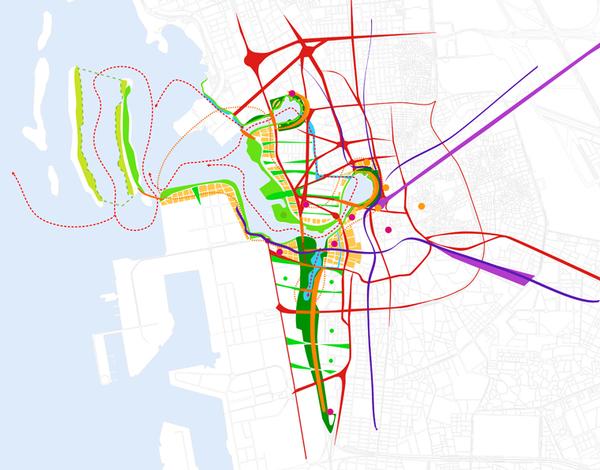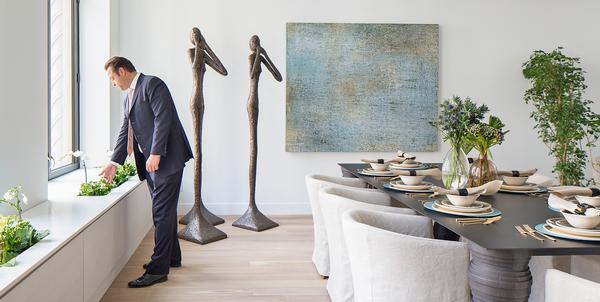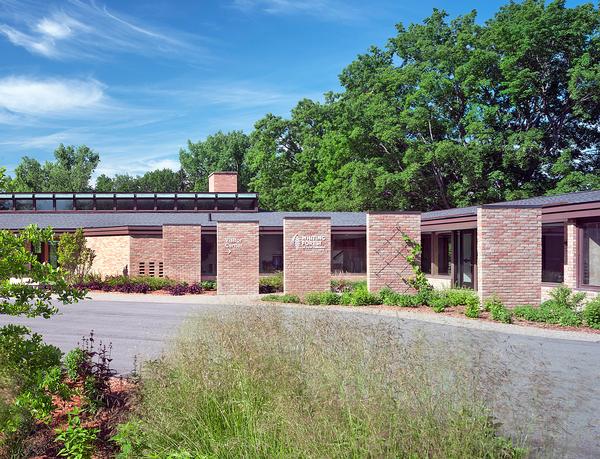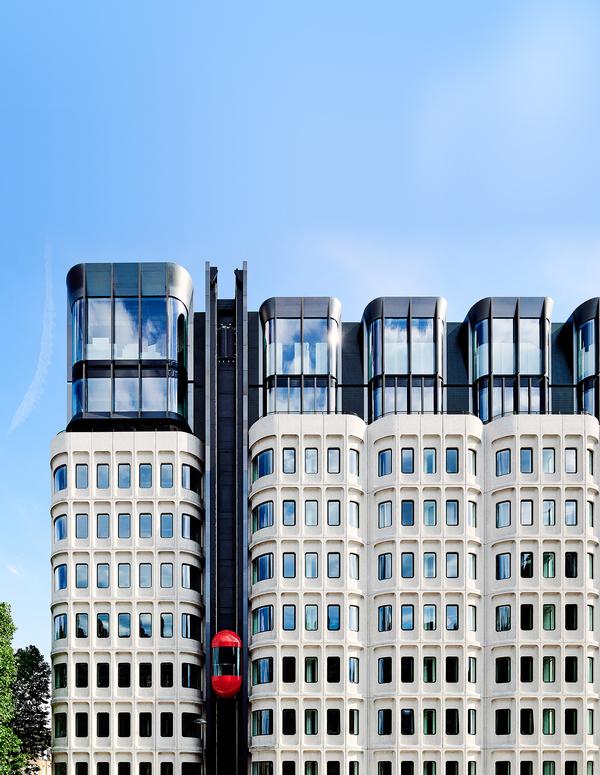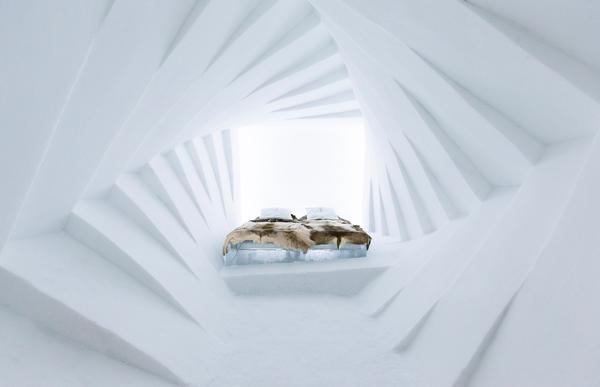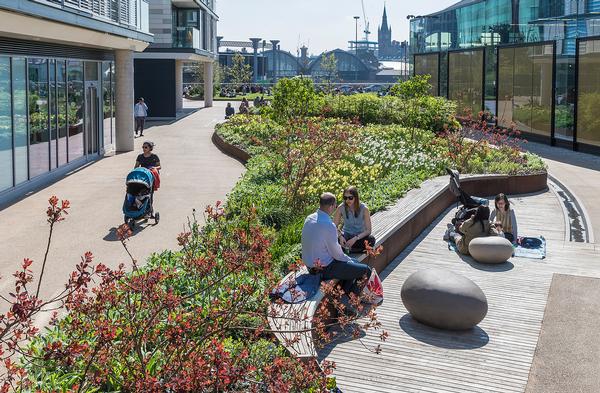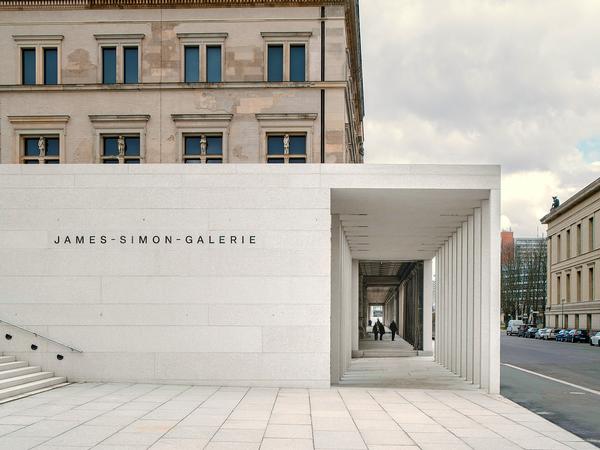space news

Aman's Janu hotel by Pelli Clarke & Partners will have 4,000sq m of wellness space
by Kath Hudson | 04 Jan 2024
Janu, the new hotel brand from luxury operator Aman, is gearing up to launch its first location this March in Tokyo. The property will feature one of the city's largest gyms. Part of a 4,000sq m state-of-the-art wellness centre, the 340sq m gym will feature five group exercise studios for spinning, aerial yoga, golf simulation, functional training, Pilates and high-impact circuit training, as well as the first boxing ring in

Tonik Associates designs new suburban model for high-end Third Space health and wellness club
by Kath Hudson | 18 Dec 2023
KSL-owned Third Space has unveiled its latest club in Wimbledon, south-west London. The development marks the first of many forays into residential locations for the operator, following the recent securing of a loan facility of £88.5m. This is the ninth club from the premium fitness operator which has four further openings slated for residential areas of London in the next two years: Battersea, Clapham Junction and Wood Wharf in 2024

Private women's wellness club Kintsugi Space launching in Abu Dhabi this November
by Megan Whitby | 12 Oct 2023
Kintsugi, a new private wellness club concept, will launch its flagship destination on Abu Dhabi’s Al Reem Island in November. Unveiled in 2022, Kintsugi is a self-care-inspired concept designed to help its members heal, grow and embrace who they are. Its approach will draw on Western and ancient Eastern healing rituals. The brand’s name refers to the Japanese method of repairing broken pottery with paint mixed with gold powder –
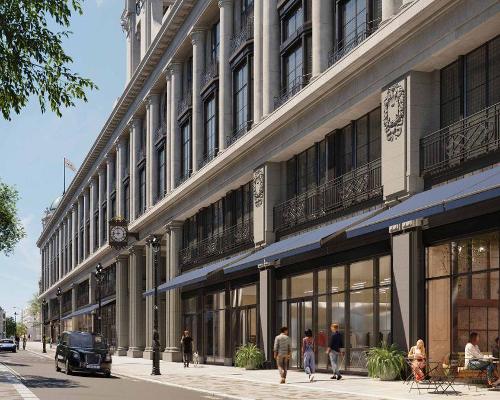
Third Space joins Six Senses at luxury development The Whiteley
by Tom Walker | 09 Aug 2023
Third Space has signed a deal to open a club at The Whiteley, the iconic West London landmark which is undergoing a £1bn transformation into a mixed-use development. The luxury fitness operator will take 34,000sq ft of space across three floors within The Whiteley, directly accessed via Porchester Gardens in Bayswater. Third Space currently operates 10 clubs across London and is rolling out its high-end brand following investment from KSL
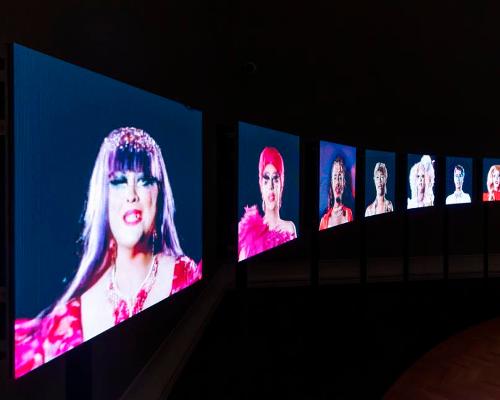
“We finally have a space worthy of our collection”: V&A launches huge new Photography Centre
by Magali Robathan | 24 May 2023
London’s Victoria and Albert Museum has launched the final phase of its huge new photography centre, making it the largest space in the UK housing a permanent photography collection. The V&A Photography Centre features seven galleries, showcasing 600 pieces from the V&A’s vast, 200-year-old photography collection. The first phase of the project launched in 2018, with three galleries designed by architects David Kohn. The final phase sees the addition of
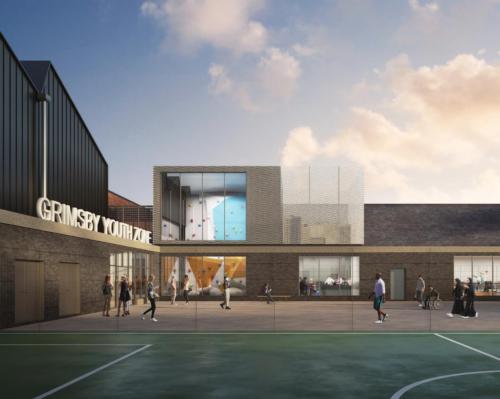
John Puttick Associates creates Youth Zone with fitness, arts, sport and wellbeing spaces
by Tom Walker | 20 Jul 2021
A fitness club with a boxing studio, dance and performing arts studio and a four-court sports hall are just a few of the facilities included in plans for the new Horizon Youth Zone in Grimsby, UK. The 5,440sq m centre will also include a climbing wall, health and wellbeing room and an outdoor 3G pitch. Planning approval has been given for the redevelopment, which will be located in the town's
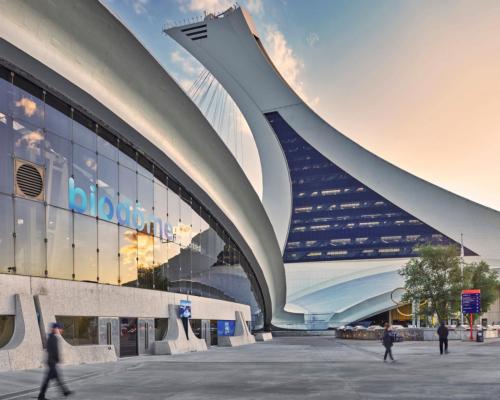
Kanva completes CA$25m redesign of Montreal's 'living museum', the Biodome
by Tom Walker | 09 Jun 2021
Work has been completed on the redevelopment of Montreal's Biodome – a science museum which occupies the site of the former velodrome built for the 1976 Olympic Games. The Biodome allows visitors to walk through replicas of five ecosystems found in the Americas – a tropical rainforest, a maple forest, the Gulf of Saint Lawrence, a sub-Antarctic island environment, and the Labrador Coast. Biodome is one of four attractions located
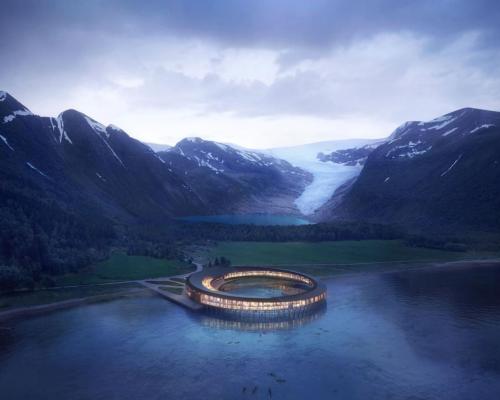
World’s first energy-positive hotel and spa to be completed with interiors by Space Copenhagen
by Megan Whitby | 03 Nov 2020
Svart, the world’s first energy-positive hotel, has appointed award-winning Danish designers Space Copenhagen to lead the property’s interior design. Designed by the Norwegian architect firm Snøhetta, Svart will be located in Arctic Norway at the base of the Svartisen glacier and will house an indoor-outdoor spa – designed by spa and wellness consultant Felicity Leahy, as well as four restaurants, an education centre and a design laboratory. The glass-fronted, circular
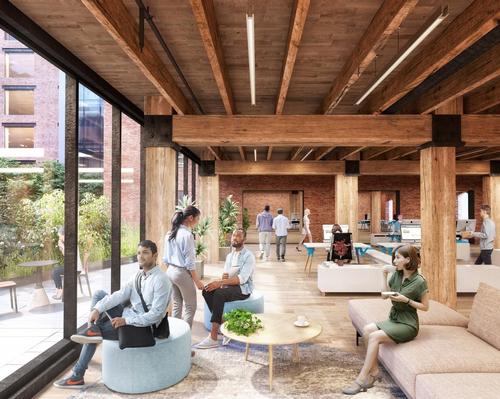
Historic Terminal Warehouse to house retail, hospitality, open spaces and offices
by Stu Robarts | 04 Mar 2020
The historic Terminal Warehouse, in the West Chelsea area of New York, is being transformed by COOKFOX Architects into a mixed-use destination with retail units, hospitality outlets, open spaces and offices. Originally designed by architect George Mallory and built in 1891, the 1.2 million sq ft (111,000sq m) warehouse occupies an entire city block in Manhattan. With good access to the water, rail and road transportation networks, it became a
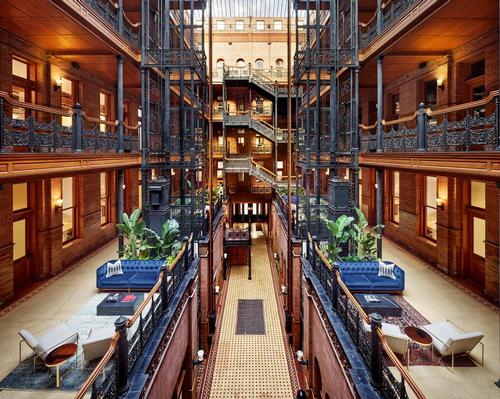
DesignAgency transform LA's celebrated Bradbury Building into holistic co-working space
by Stu Robarts | 26 Feb 2020
The historic Bradbury Building in Downtown Los Angeles has launched as a NeueHouse co-working destination with a focus on hospitality, socialising and wellness following a DesignAgency transformation. The 25,000sq ft (2,300sq m) building was originally designed by architect Sumner Hunt and was constructed in 1893. In adapting the space, DesignAgency retained many of its original features, like the wrought iron latticework staircases, birdcage elevators, oak-framed windows, wooden panelling, exposed ceiling
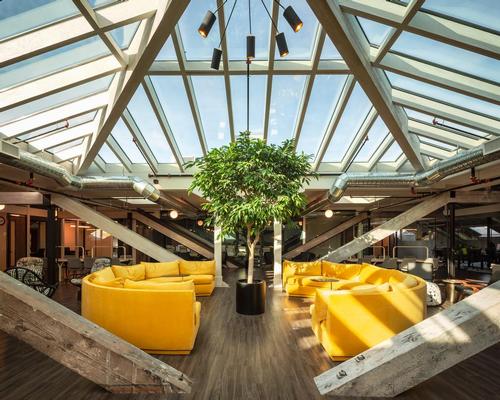
MJM and Hansenbuilt transform derelict loft into wellness-focussed co-working space
by Stu Robarts | 20 Feb 2020
MJM Architect and Hansenbuilt Design have converted a derelict loft space in Victoria, Canada, into a co-working space and social club with a focus on health and connecting with others. Kwench was founded by Tessa McLoughlin to evolve and expand what a co-working space could be, with the aim of making its users healthier and happier. It is based on promoting a balance of knowledge, wellness, experiences, novelty, curiosity, and
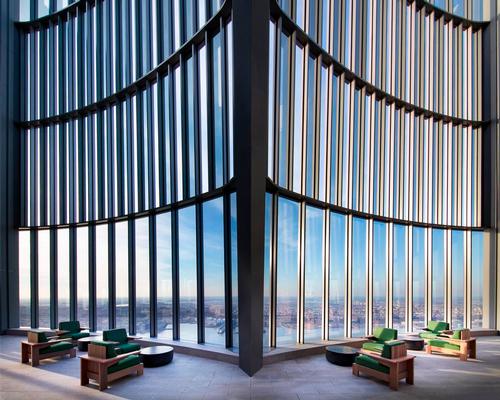
New York's highest outdoor residential amenity space opens at Fifteen Hudson Yards
by Stu Robarts | 19 Feb 2020
A new amenities space, designed by Diller Scofidio + Renfro with interiors by Rockwell Group, has opened 900ft (274m) up in the air at Fifteen Hudson Yards in New York. Skytop is part of the building's 40,000sq ft (3,700sq m) of wellness, entertaining and leisure amenities and is located in the cloverleaf-shaped curves of the building’s crown. The 6,000sq ft (560sq m) of amenities it offers include an open-air terrace
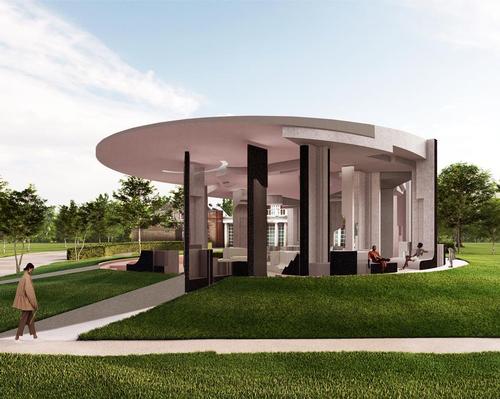
Counterspace's Serpentine Pavilion will be both one and many places for gathering
by Stu Robarts | 13 Feb 2020
Counterspace have been chosen to design the Serpentine Pavilion for 2020 with a design based on gathering spaces and community places around London that will be accompanied by a public programme across the city. Now in its 20th year, the annual pavilion commission is described by the Serpentine as "a global platform for experimental projects by some of the world's greatest architects." This year's architects from the Johannesburg-based practice –
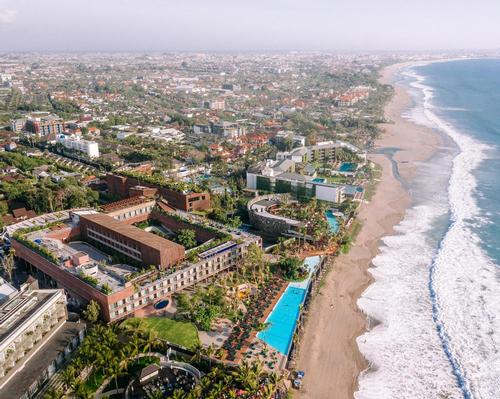
OMA's Bali hotel provides open space for guests and locals to mix
by Stu Robarts | 12 Feb 2020
OMA 's first hotel in Bali has been designed both for guests and to engage the local community, with an open space for cultural events and leisure activities. The open space, or platform, at Potato Head Studios runs from the hotel down to the beach at Seminyak and is based on the raised and ground-level courtyards of Indonesian and Balinese homes. It provides a flexible stage where guests and locals
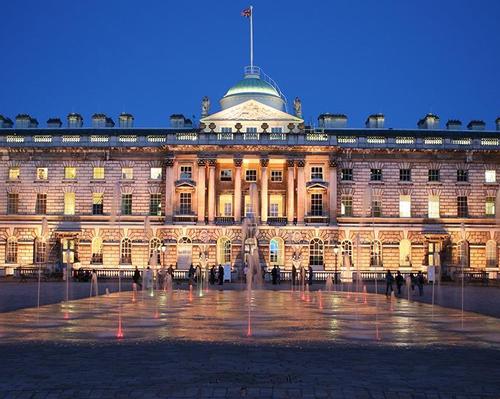
Niall McLaughlin Architects to design Somerset House auditorium and public space
by Stu Robarts | 07 Feb 2020
Niall McLaughlin Architects have been chosen to design a new, multi-purpose auditorium and public space for London's Somerset House arts centre. Designed and built by Sir William Chambers during the mid-to-late 1770s, the current neoclassical building has a rich history and courtyards that are described as being among the most beautiful in Europe. With the building already home to a creative community and a variety of different exhibition and events
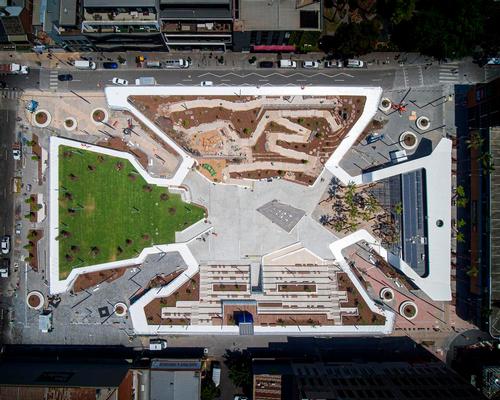
Lyons transform car park into integrated park, square and events space - and car park
by Stu Robarts | 06 Feb 2020
Lyons with Aspect Studios, have transformed a car park in Melbourne, Australia, into a 10,000sq m (107,600sq ft) urban park with nine distinct areas and two levels of car parking retained underneath. Prahran Square was conceived to provide much needed new open public space in the Prahran suburb of the city, which has the second-lowest amount in the state of Victoria. it combines a park, a square and a network
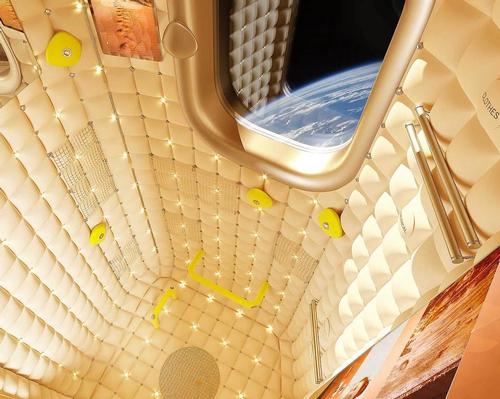
Axiom Space and Philippe Starck to create commercial space station at the ISS
by Stu Robarts | 03 Feb 2020
The National Aeronautics and Space Administration (NASA) has chosen a team led by Axiom Space with design by Philippe Starck to create a commercial space station that will host professional astronauts and private explorers. The decision follows a solicitation process that will see the Axiom-led team granted access to a node of the International Space Station (ISS) to which it will be able to attach for construction a new habitable
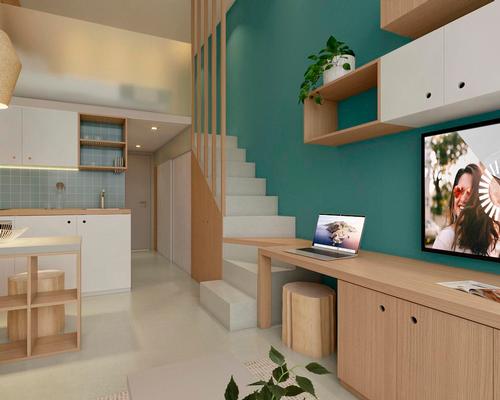
PriestmanGoode design co-living spaces to tackle social isolation in India
by Stu Robarts | 31 Jan 2020
PriestmanGoode have developed a new co-living brand in India aimed at tackling social isolation among millennials by providing opportunities for shared experiences. The new Olive brand was created for real estate developer Embassy Group and will address the country's lack of purpose-built co-living supply for millennials, who form its largest demographic. Aditya Virwani, COO of Embassy Group and co-founder of Olive explained: "The shared economy concept has percolated all aspects
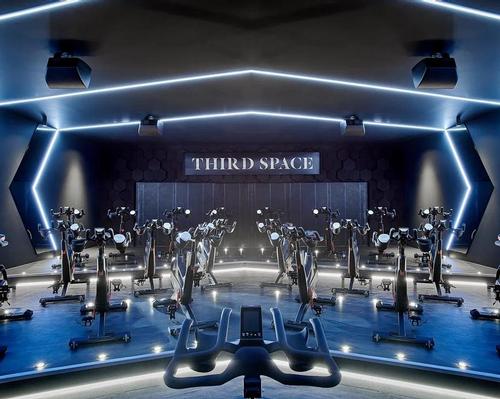
Huge new Third Space fitness centre features training arena, cycling amphitheatre and kids' area
by Tom Walker | 29 Jan 2020
Third Space 's new £10m ($13m, €12m), 47,000sq ft (4,400sq m) full-service club in Islington, London, designed by Universal Design Studio, is said to be the largest health club to open in the UK's capital for more than 10 years. At the heart of the club is a 7,000sq ft (650sq m) "arena space" for flexible training, featuring a custom-built running track, dedicated strength training area, a bespoke functional training

TechnoAlpin brings the outdoors indoors with snow-filled retail space
by Stu Robarts | 13 Jan 2020
TechnoAlpin created a snow-filled retail installation for clothing brand Woolrich as part of the 97th edition of clothing exhibition Pitti Uomo from 9-10 January last week. The Woolrich Forest installation was created in Florence’s La Dogana, with a space in the building transformed into a winter scene that echoed the wintry landscapes of Pennsylvania, where the brand was founded, and that allowed its outdoor products to be suitably showcased. TechnoAlpin
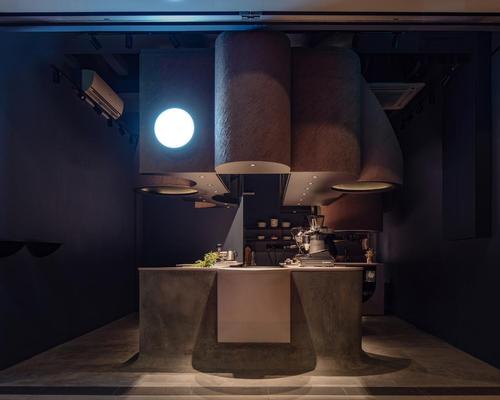
Studio SKLIM carve compact café into tiny space
by Stu Robarts | 06 Jan 2020
Studio SKLIM have created a compact café in Singapore using the concept of negative space to carve out seating booths, countertops, display shelves and overhanging canopies. The café covers an area of just 28sq m (301sq ft) but accommodates an experience and retail corner, a take-away counter, seating booths and a counter for conducting workshops. The central counter block is cast in concrete and is designed to merge into the
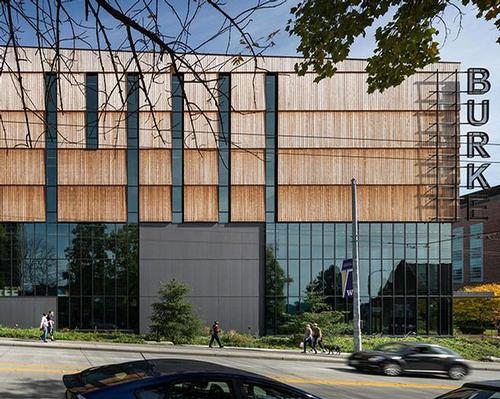
Olson Kundig's new Burke Museum provides space, flexibility and transparency
by Stu Robarts | 02 Jan 2020
The new Burke Museum of Natural History & Culture in Washington State, designed by Olson Kundig, opened towards the end of last year, providing more space and flexibility, a more transparent layout and improved climate control. The building was actually completed in October, but information from the architects has just been made fully available. The 105,000sq ft (9,800sq m) building, which is 66 per cent larger than the old building,
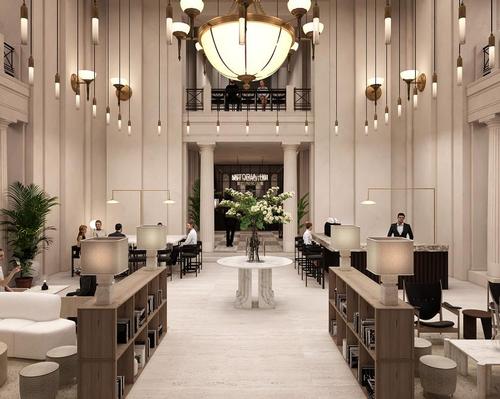
LABS Collective to create huge co-working space with leisure and wellbeing facilities
by Stu Robarts | 25 Nov 2019
LABS Collective is transforming the Grade-II listed Victoria House in Holborn, London, into a 200,000sq ft (18,600sq m) co-working space with a variety of amenities for downtime and a focus on wellbeing. The neoclassical building will be updated with a modern design and contemporary feel, while its heritage will be preserved through sensitive restoration of its architectural detail. The new facility will accommodate around 4,000 professionals, with 150,000sq ft (14,000sq
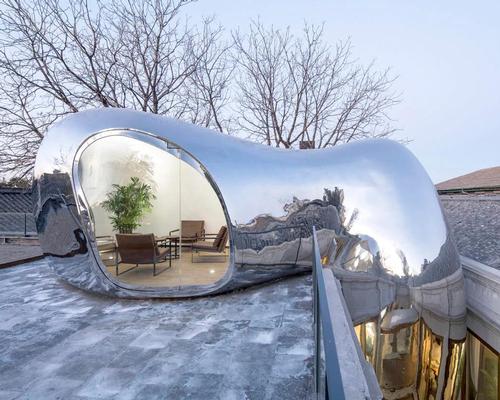
MAD's organic bubbles provide new spaces in Beijing community
by Stu Robarts | 18 Nov 2019
MAD Architects have inserted a number of organically-shaped bubbles into the fabric of Beijing's Qianmen district to provide new space, new use cases and incentives for younger generations to return to the area. The Hutong Bubble 218 project sees organically-shaped interstitial interventions inserted into the restrictive context of a former hospital on a hutong – a narrow street or alley. The hospital had already been converted into accommodation for around

Cooper Robertson's Erin Flynn explains MOMA's "3D puzzle" of creating space
by Stu Robarts | 13 Nov 2019
Plenty has been written about the newly opened Diller Scofidio + Renfro expansion of the Museum of Modern Art (MoMA) in New York, but there's been work going on behind the scenes too. With 38,000sq ft (3,500sq m) of new gallery space and 21,000sq ft (2,000sq m) of new public space, there's much more for visitors to explore. But front-of-house spaces need new back-of-house spaces to support them and that
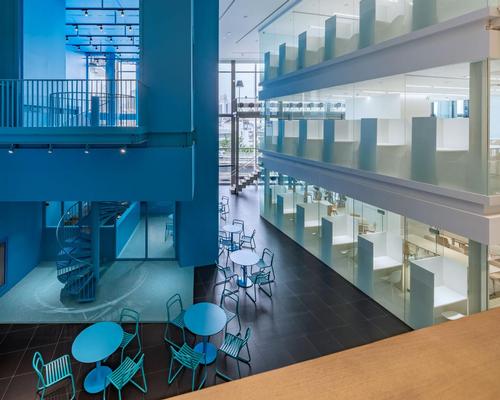
Onion's reading space gives users a choice of atmospheres
by Stu Robarts | 11 Nov 2019
Thai architects Onion have created a community reading space in Bangkok called Samyan Co-op that offers different types of seating and atmosphere to suit different types of users. The project was commissioned by Golden Land Property Development, who were planning to build a new commercial mall and wanted to give something back to society. Their brief for Onion was to create 500-capacity reading and working space that would be free
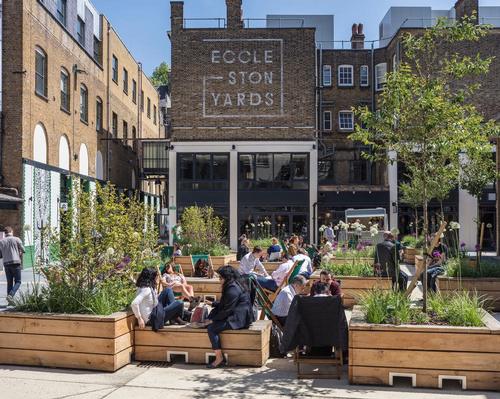
BuckleyGrayYeoman to convert former ice factory to mixed-use space
by Stu Robarts | 11 Nov 2019
BuckleyGrayYeoman are to convert a former ice factory, coachworks and power station to house 30,000sq ft (2,800sq m) of restaurant units, retail space and offices adjacent to another of their mixed-use developments. The firm completed its Eccleston Yards mixed-use creative hub project on a derelict and underutilised car park in London, UK, for Grosvenor last year. It comprises a public courtyard where people can sit and a pedestrian mews surrounded
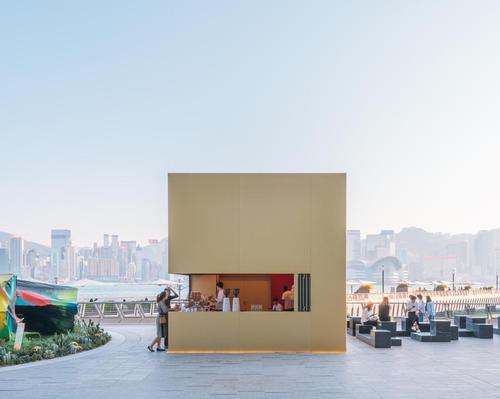
OMA's Kube pins a mixed-use public space outside K11 Musea
by Stu Robarts | 07 Nov 2019
A mixed-use public space comprising a golden cube-shaped kiosk and a giant floating balloon, designed by David Gianotten and Rem Koolhaas of OMA, has been unveiled outside Hong Kong's recently opened K11 Musea. Kube is at once a place to buy coffee, a place to sit and a place to hold events. The anodised aluminium kiosk, which changes colours as the light changes, opens up as a small retail unit.
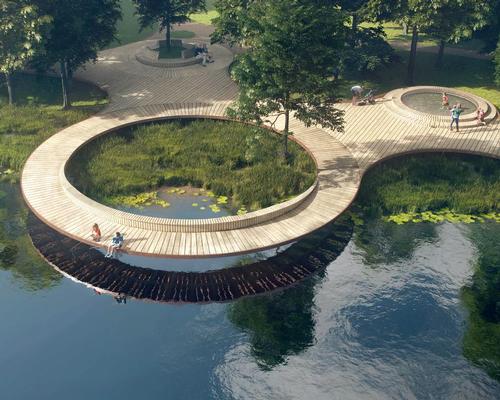
Effekt's stormwater plan reconnects town with water and green spaces
by Stu Robarts | 07 Nov 2019
Copenhagen-based studio Effekt has used the need for a climate adaptation plan by a town in Southern Jutland, Denmark, as an opportunity to enhance its identity, public spaces and connection to nature. Tønder had been in need of a plan to manage frequent stormwaters due to its coastal location. Effekt recognised that this could be achieved by remodelling and reorganising public spaces in a way that would improve connections between
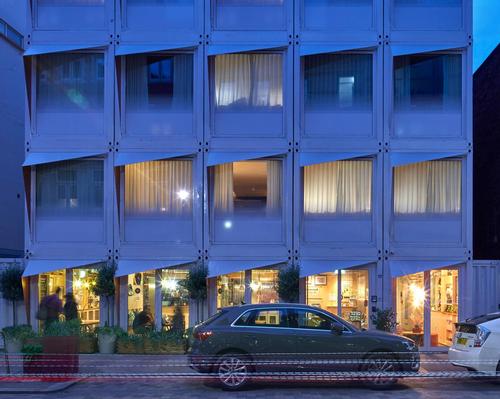
Doone Silver Kerr's 20-room shipping container hotel makes efficient use of space
by Stu Robarts | 06 Nov 2019
Doone Silver Kerr (DSK) have used 25 shipping containers, each 30ft (9m) in length, to create a 20-room aparthotel with design elements that optimise the use of space. Designed for Stow Projects and Ciel Capital, the Stow-Away hotel comprises five levels each made up of five containers. A reception area and restaurant are housed on the ground floor, with the guest rooms making up the upper four floors. In order
company profile
Art of Cryo is a new division of a renowned family business with 30 years’ experience in ultra-low temperature equipment. A 28-year old legacy of building the best quality solutions for whole-body cryotherapy is the foundation to offer our high performance cryo chambers - The Art of Cryo Vaultz®.
Try cladmag for free!
Sign up with CLAD to receive our regular ezine, instant news alerts, free digital subscriptions to CLADweek, CLADmag and CLADbook and to request a free sample of the next issue of CLADmag.
sign up
features
Catalogue Gallery
Click on a catalogue to view it online
To advertise in our catalogue gallery: call +44(0)1462 431385
cladkit product news
Koto is known for crafting modular, energy-neutral cabins and homes
A striking wood-fired hot tub has been unveiled by Koto, an architecture and design studio which has a passion for
...
The Clematis design
The Botanicals is Siminetti’s newest Mother of Pearl decorative panelling collection, inspired by the distinctive patterns found in botany and
...
cladkit product news
The event will be hosted in the Mauritius in 2024
Hospitality industry event Eco Resort Network is set to take place at the Ravenala Attitude Hotel, Turtle Bay, Mauritius, from
...
Mather & Co has transformed the visitor centre into the ultimate haven for ardent Coronation Street viewers
Experience designers, Mather & Co, have orchestrated a remarkable collaboration with ITV to unveil the new Coronation Street Experience, a
...
cladkit product news
The showerhead offers two modes; rainfall or waterfall
Italian architect Alberto Apostoli has renewed his partnership with Newform – an Italian wellness company – and designed A.Zeta. A.Zeta
...
The new lock model allows facilities and building managers to create and manage access via an app or online portal
Codelocks has launched its first glass door smart lock to bring intelligent access control to modern spa, leisure, fitness and
...







