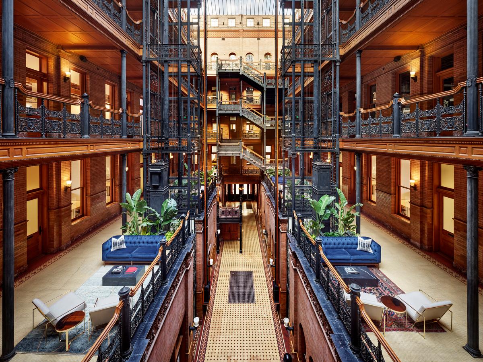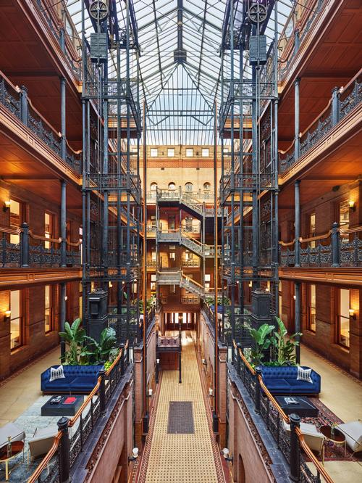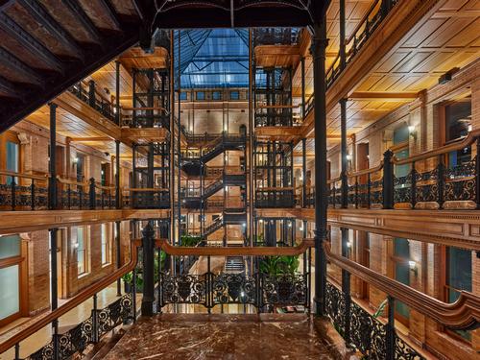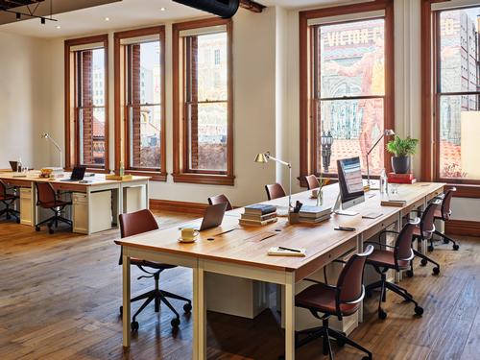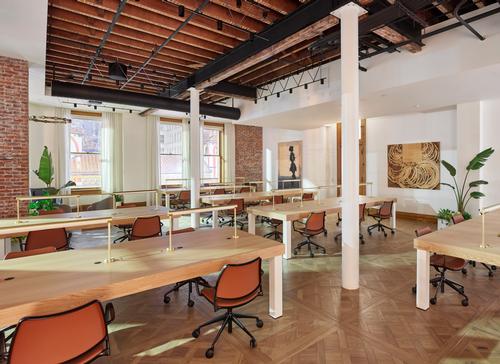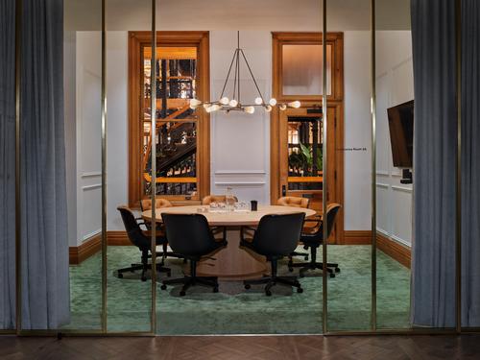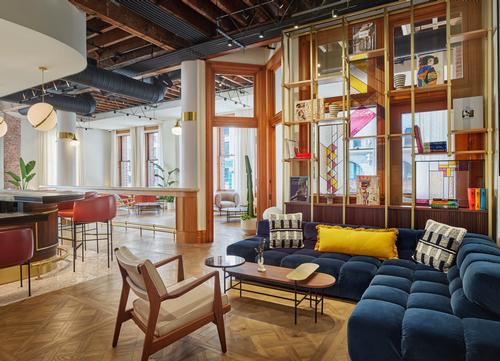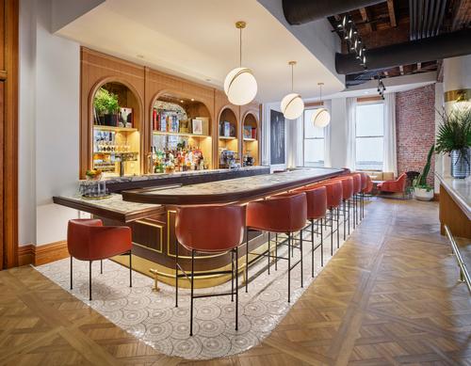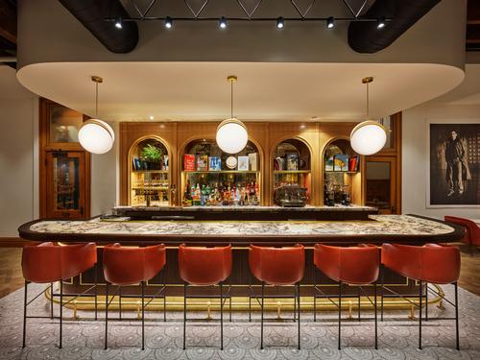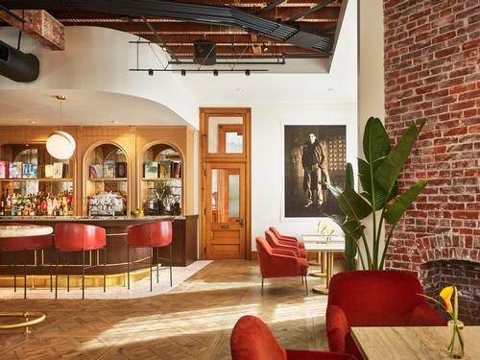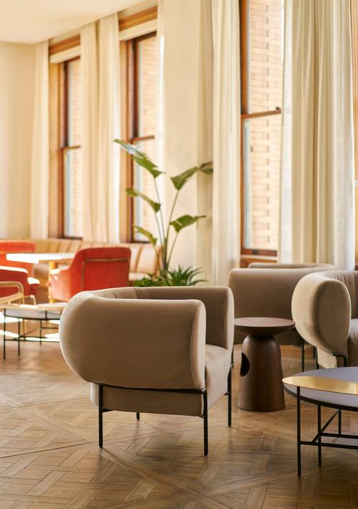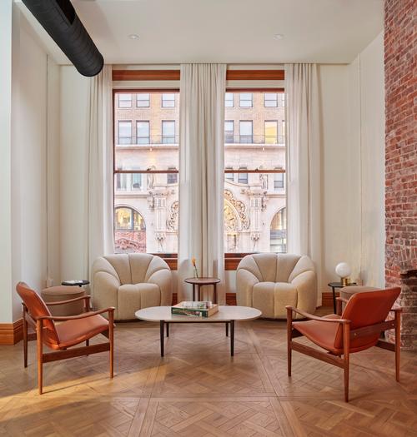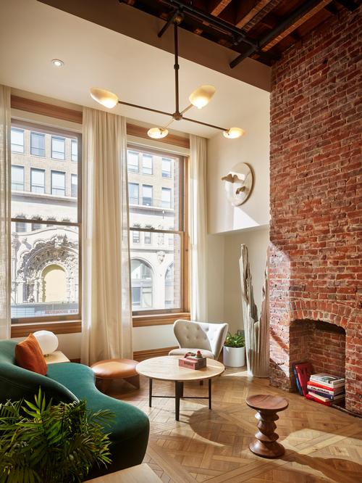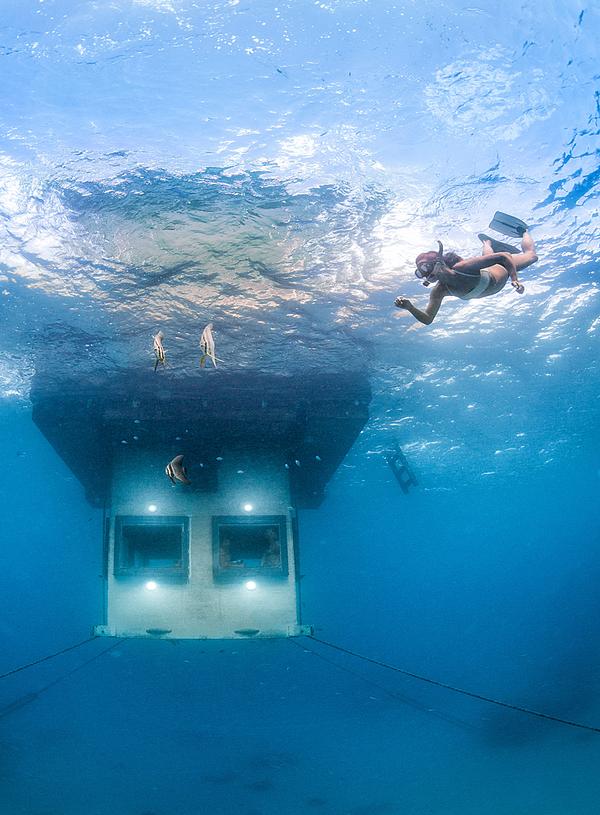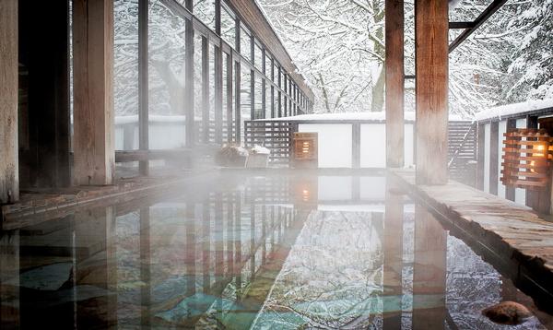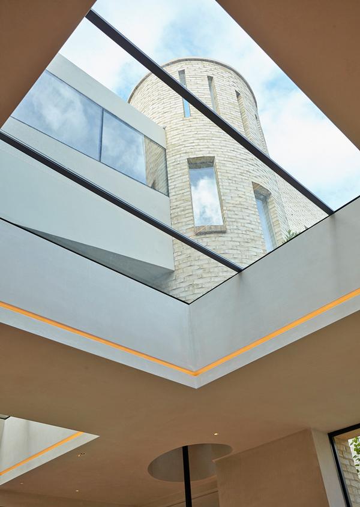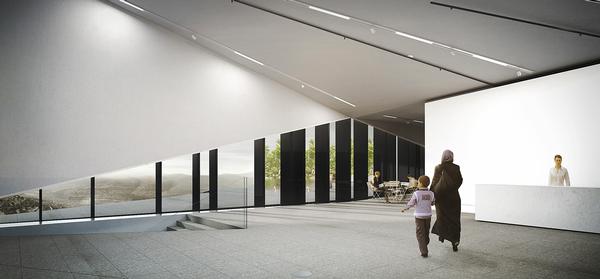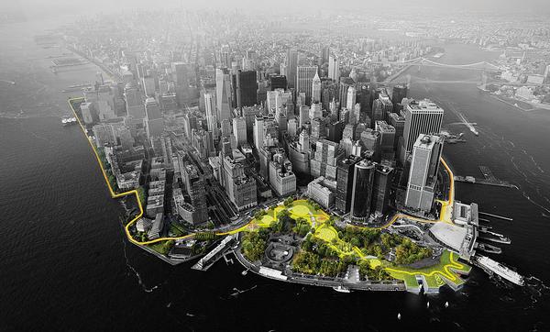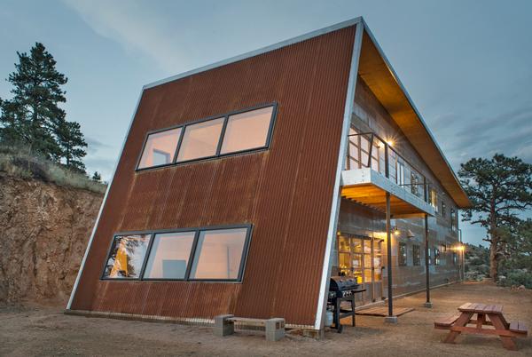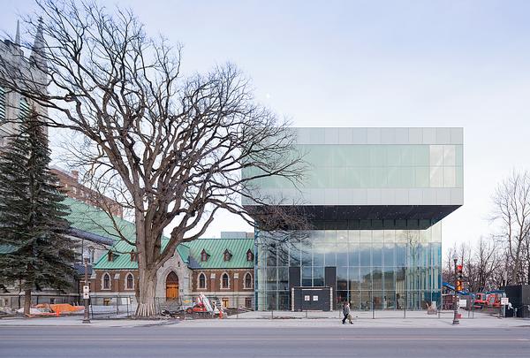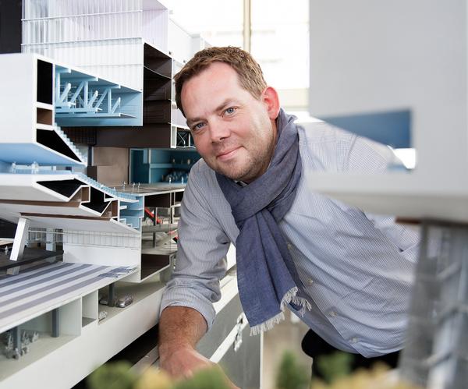DesignAgency transform LA's celebrated Bradbury Building into holistic co-working space

– Anwar Mekhayech
The historic Bradbury Building in Downtown Los Angeles has launched as a NeueHouse co-working destination with a focus on hospitality, socialising and wellness following a DesignAgency transformation.
The 25,000sq ft (2,300sq m) building was originally designed by architect Sumner Hunt and was constructed in 1893.
In adapting the space, DesignAgency retained many of its original features, like the wrought iron latticework staircases, birdcage elevators, oak-framed windows, wooden panelling, exposed ceiling joists and skylights allowing natural light in.
Describing itself as a "private workspace and cultural home for creators, innovators and thought leaders", NeueHouse will provide members at the new NeueHouse Bradbury location with space to work, attend events, get together, eat, drink, relax and recharge.
A variety of types of workspace including private studios, atelier desks and communal seating are accompanied by spaces for meetings, collaboration and phone calls.
Four multipurpose lounge areas can host events like art shows and lecture series, while the building's café and bar can be used for talks, performances and creative workshops, as well as providing a place for members to relax during the day and into the night.
There is also a wellness room that is designed to provide a "sanctuary for meditation and recalibration", with programming focusing on sleep and mental health.
Anwar Mekhayech, founding partner at DesignAgency, said: "The NeueHouse model blends the idea of hospitality, social club and workspace all into one, requiring a refined and sophisticated environment that's conducive to the tastes of creative professionals.
"It was a real privilege for us to work with such an iconic American building and this gave us a great starting point. In response to its rich visual history and its bold character, we decided to add a new layer that is modern and fresh, with soft and graceful flourishes.
"The result is a uniquely modern and elegant workspace with a soft palette and ethereal vibe that is ideally suited to the creative professional."
DesignAgency Los Angeles NeueHouse co-working
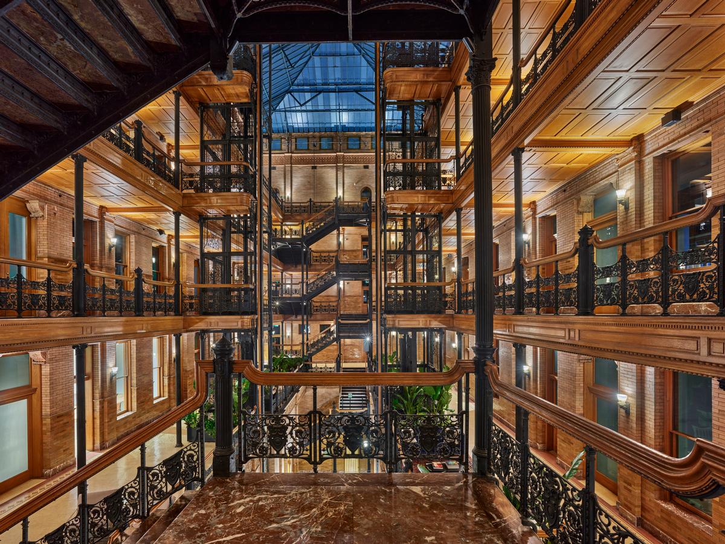
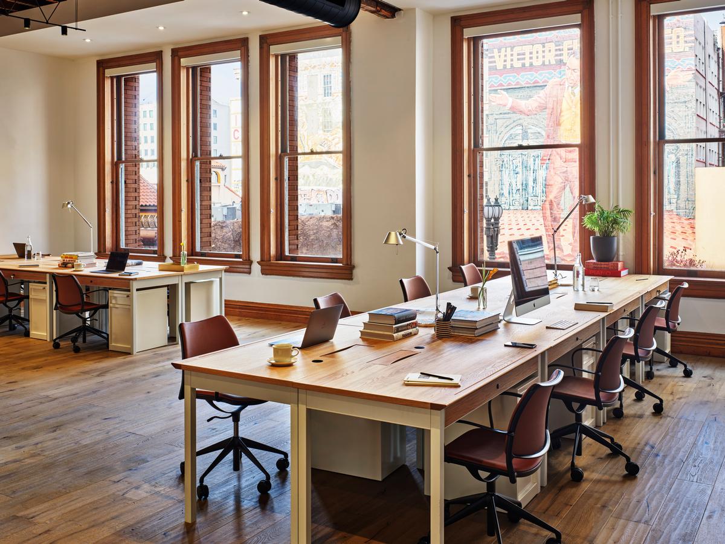
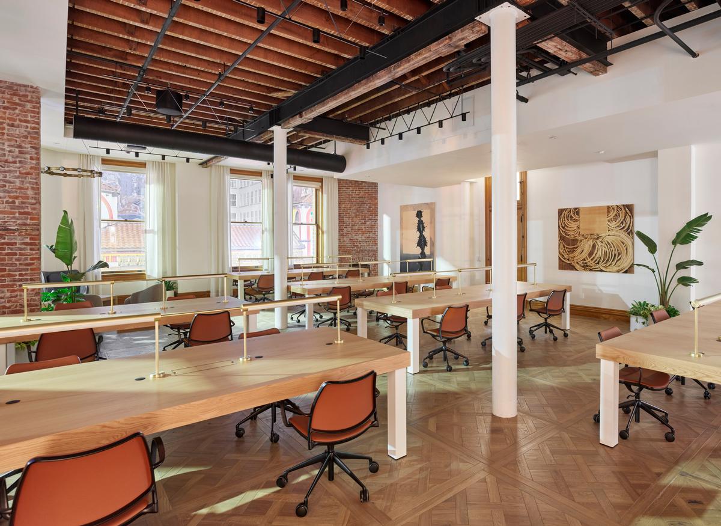
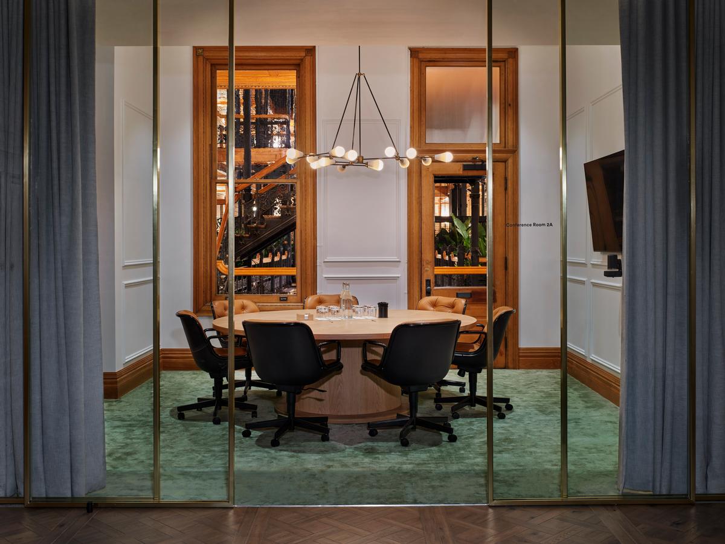
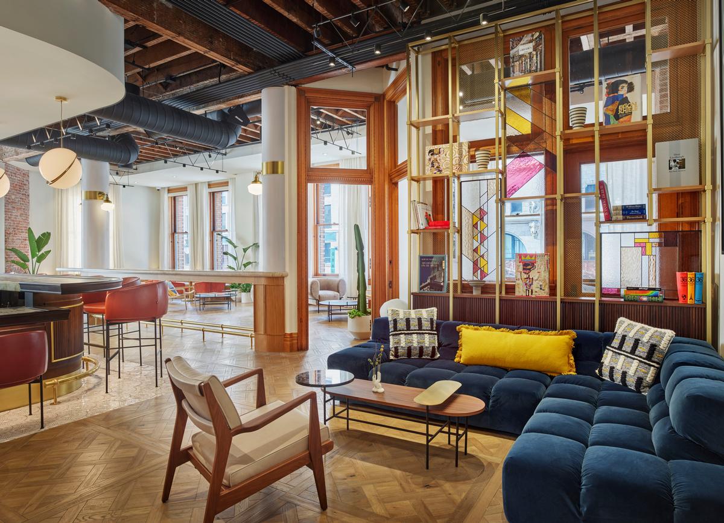
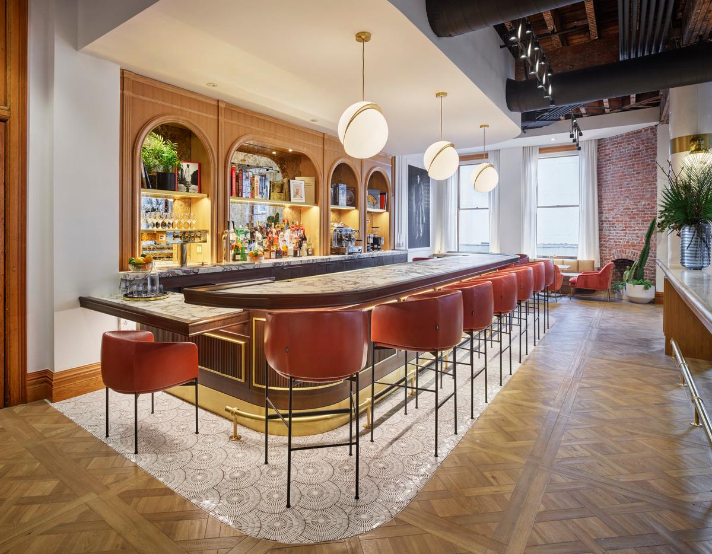
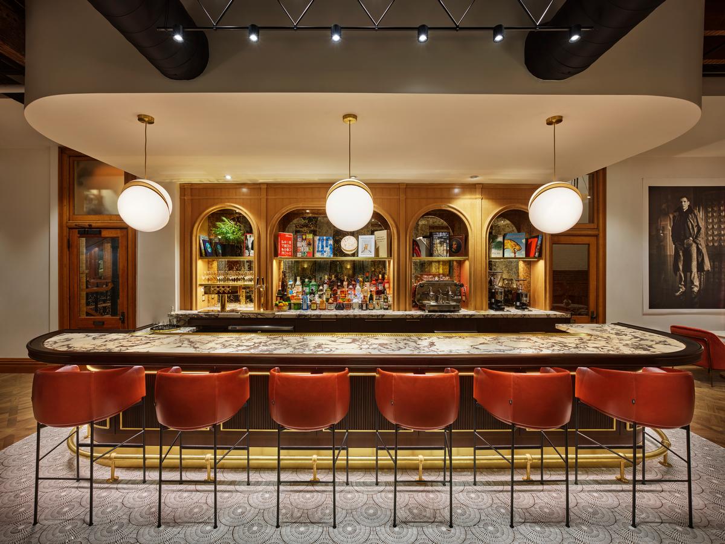

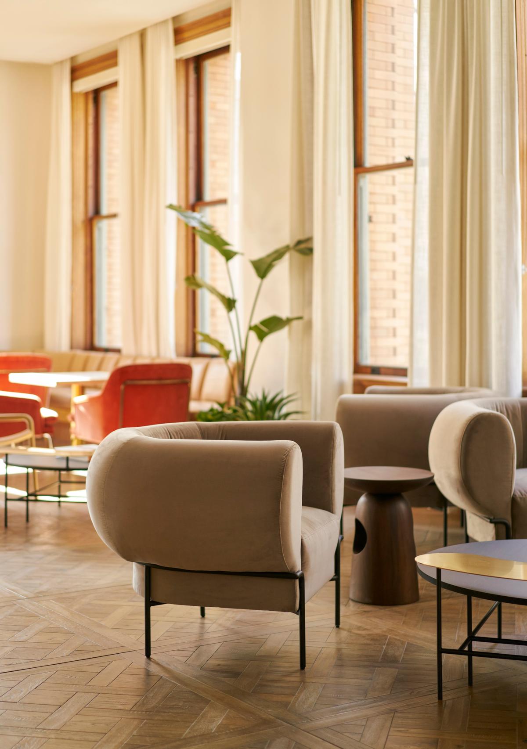

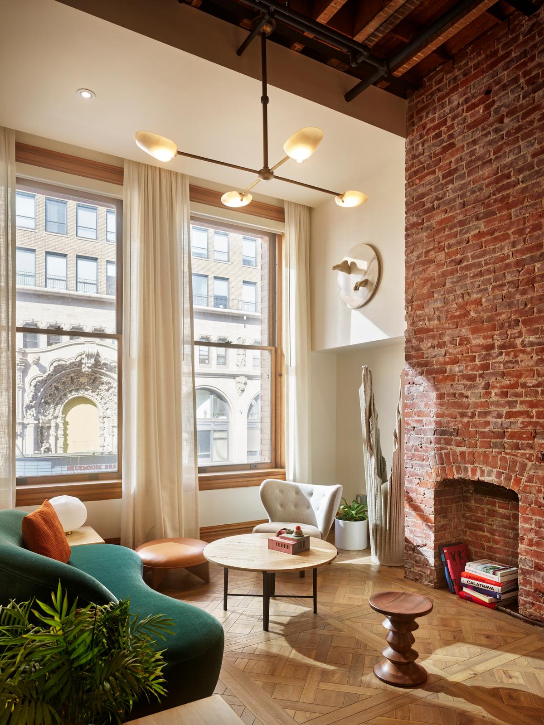
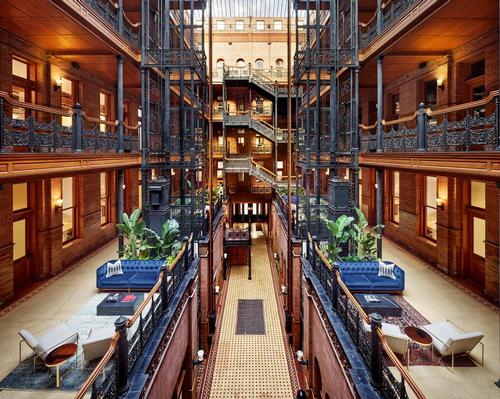

Europe's premier Evian Spa unveiled at Hôtel Royal in France

Clinique La Prairie unveils health resort in China after two-year project

GoCo Health Innovation City in Sweden plans to lead the world in delivering wellness and new science

Four Seasons announces luxury wellness resort and residences at Amaala

Aman sister brand Janu debuts in Tokyo with four-floor urban wellness retreat

€38m geothermal spa and leisure centre to revitalise Croatian city of Bjelovar

Two Santani eco-friendly wellness resorts coming to Oman, partnered with Omran Group

Kerzner shows confidence in its Siro wellness hotel concept, revealing plans to open 100

Ritz-Carlton, Portland unveils skyline spa inspired by unfolding petals of a rose

Rogers Stirk Harbour & Partners are just one of the names behind The Emory hotel London and Surrenne private members club

Peninsula Hot Springs unveils AUS$11.7m sister site in Australian outback

IWBI creates WELL for residential programme to inspire healthy living environments

Conrad Orlando unveils water-inspired spa oasis amid billion-dollar Evermore Resort complex

Studio A+ realises striking urban hot springs retreat in China's Shanxi Province

Populous reveals plans for major e-sports arena in Saudi Arabia

Wake The Tiger launches new 1,000sq m expansion

Othership CEO envisions its urban bathhouses in every city in North America

Merlin teams up with Hasbro and Lego to create Peppa Pig experiences

SHA Wellness unveils highly-anticipated Mexico outpost

One&Only One Za’abeel opens in Dubai featuring striking design by Nikken Sekkei

Luxury spa hotel, Calcot Manor, creates new Grain Store health club

'World's largest' indoor ski centre by 10 Design slated to open in 2025

Murrayshall Country Estate awarded planning permission for multi-million-pound spa and leisure centre

Aman's Janu hotel by Pelli Clarke & Partners will have 4,000sq m of wellness space

Therme Group confirms Incheon Golden Harbor location for South Korean wellbeing resort

Universal Studios eyes the UK for first European resort

King of Bhutan unveils masterplan for Mindfulness City, designed by BIG, Arup and Cistri

Rural locations are the next frontier for expansion for the health club sector

Tonik Associates designs new suburban model for high-end Third Space health and wellness club

Aman sister brand Janu launching in Tokyo in 2024 with design by Denniston's Jean-Michel Gathy
Early-onset MS inspired Adria Lake to explore resilience as both a healing modality and an approach to design in the creation of her new home and company headquarters in Colorado



