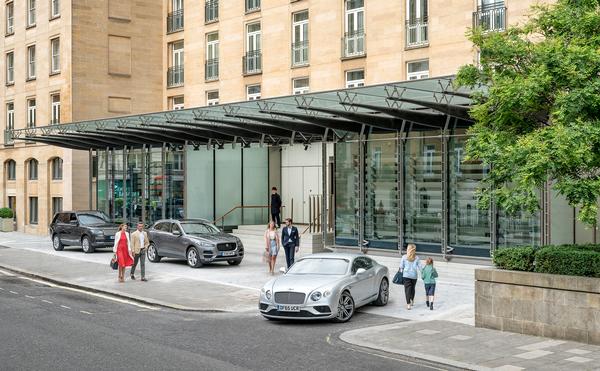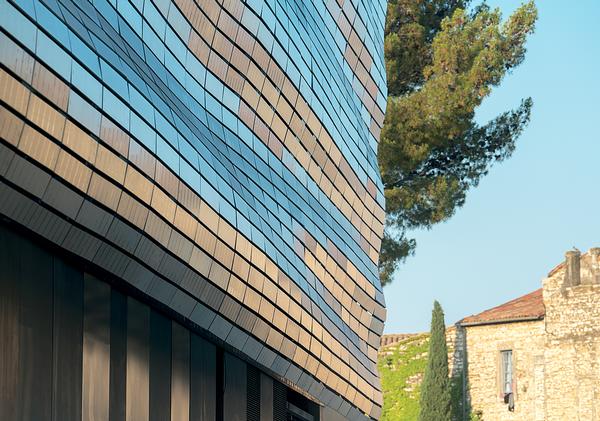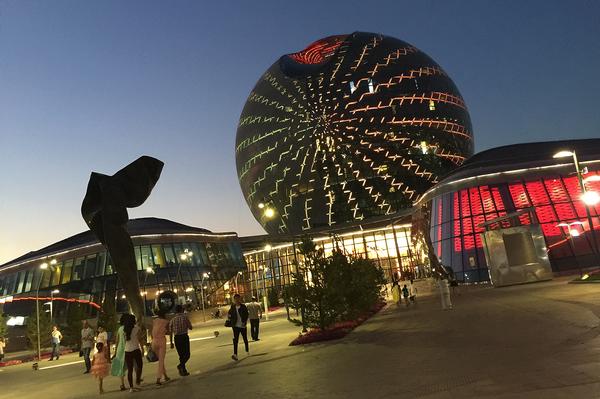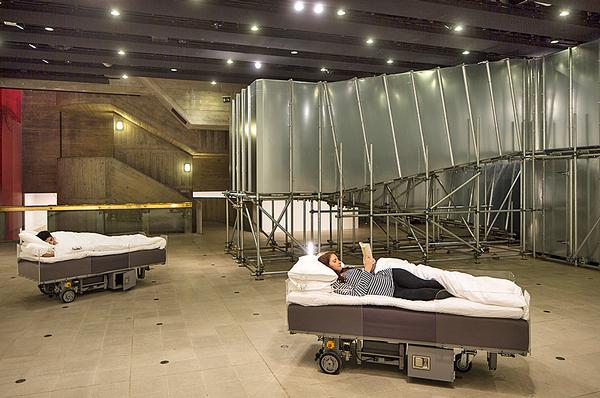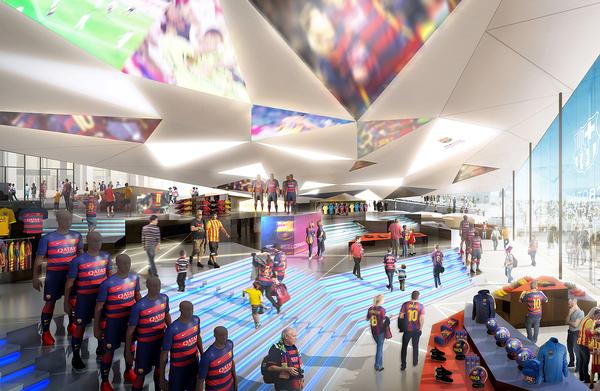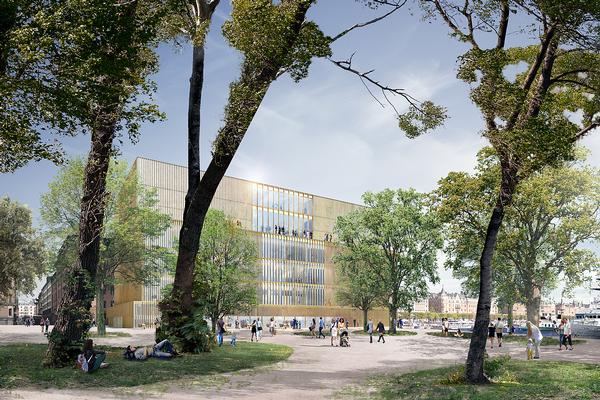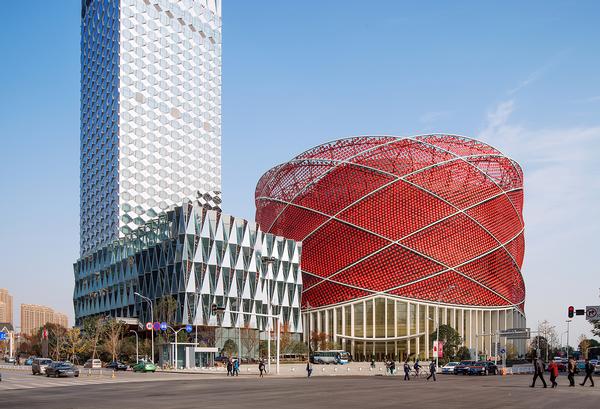TIME news

Back in time – visitors experience 1960s healthcare in Black Country Museum's new living history centre
by Tom Walker | 01 Nov 2023
Black Country Living Museum in Dudley, UK, has opened a life-sized replica of a healthcare centre for infants, offering visitors an opportunity to discover how new and expectant mothers in the early 1960s were cared for and supported. The new Lea Road Infant Welfare Centre is housed in its own building, allowing visitors to explore a waiting room, doctor’s surgery, a dispensary and other exhibits – as well as meet
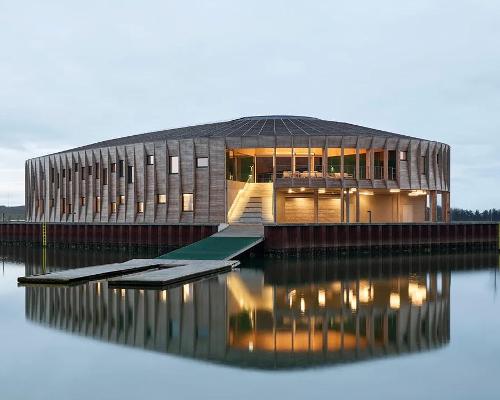
Esbjerg’s landmark maritime center, designed by WERK Arkitekter and Snøhetta, opens to the public
by Tom Walker | 20 Jan 2023
A new landmark maritime centre has opened to the public in Esbjerg, Denmark. Created by WERK Arkitekter and Snøhetta, the centre has been designed as a shared space for watersport clubs and visitors along the port, providing the town with a social maritime hub and architectural landmark. Dubbed "The Lantern", WERK Arkitekter and Snøhetta were chosen for the project following a design competition in 2019. Designed as a "community first"
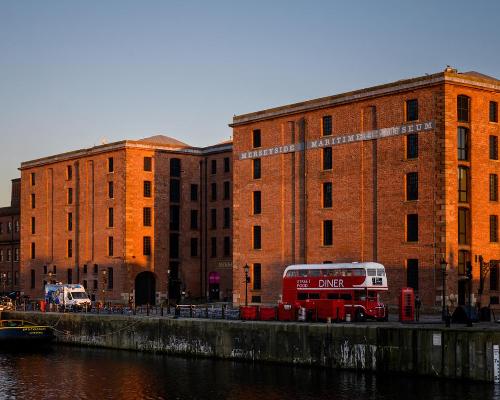
David Adjaye and Ralph Appelbaum selected for £57m International Slavery Museum and Maritime Museum project
by Tom Walker | 07 Jul 2022
Adjaye Associates and Ralph Appelbaum Associates (RAA) have been named as the preferred bidders to lead the design of a £57m redevelopment of the International Slavery Museum and Maritime Museum in Liverpool, UK. National Museums Liverpool (NML) picked the two design firms for the project which will see the Dr Martin Luther King Jr Building become a prominent new entrance to the International Slavery Museum. According to NML, the work

Life Time repurposes redundant shopping mall as massive fitness resort
by Tom Walker | 06 Jul 2021
Health club operator Life Time has opened a luxury fitness and athletic resort experience at Northshore Mall, a former shopping centre in Peabody, Massachusetts, US. The 210,000sq ft Life Time Northshore – situated within the Greater Boston area – is marketed as a first-of-its-kind destination and is spread across three floors, as the operator has taken over the entirety of the former shopping mall. The company has its own real
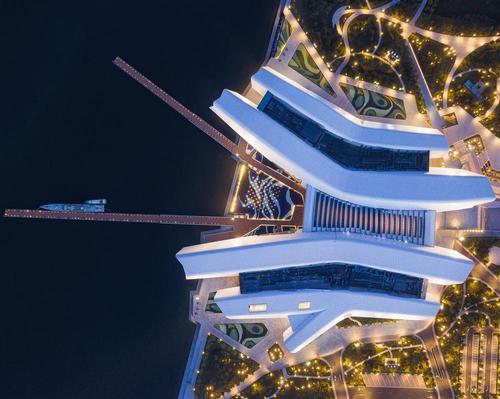
COX's parametrically-designed maritime museum opens in China
by Stu Robarts | 18 Mar 2020
The National Maritime Museum of China, designed by COX Architecture, has opened in Tianjin after a six-year design and construction process. Covering an area of 80,000sq m (860,000sq ft) on the waterfront, the three-storey museum comprises four long main volumes that are joined together by interconnected spaces. This design was inspired by ideas of jumping carp, corals, starfish, moored ships and an open palm. The volumes cantilever and fan out
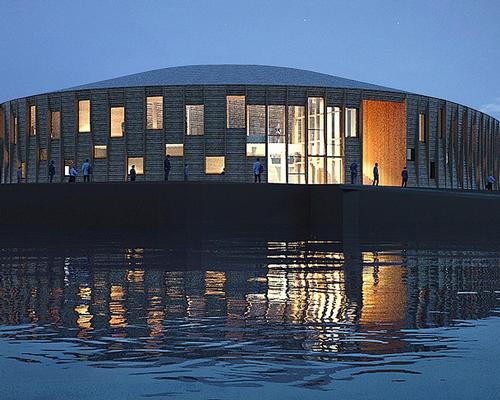
Werk and Snøhetta to build "glowing lantern" maritime centre
by Stu Robarts | 22 Nov 2019
Werk and Snøhetta have won a competition to design a new maritime centre in Esbjerg, Denmark, with a design that will resemble a glowing lantern on the edge of the town's harbour. Lanternen (or "Lanterns") is designed to be a new landmark for the coastal community, providing a connection between the sea and the town and acting as a hub for the many activities that take place in and around

Yabu Pushelberg and ISC release stunning images of new restaurant in Times Square
by Andrew Manns | 16 May 2019
Yabu Pushelberg and Ian Schrager Company Design Studio (ISC) have unveiled images of their designs for 701 West, a luxury restaurant located at the recently opened Times Square Edition in Manhattan. Perched on the hotel's 11th floor, the 100-cover flagship has three main sections – a salon-like cocktail bar headed by mixologist Salvatore Tafur, a dining lounge with a prix fixe menu conceived by chef John Fraser, and an outdoor
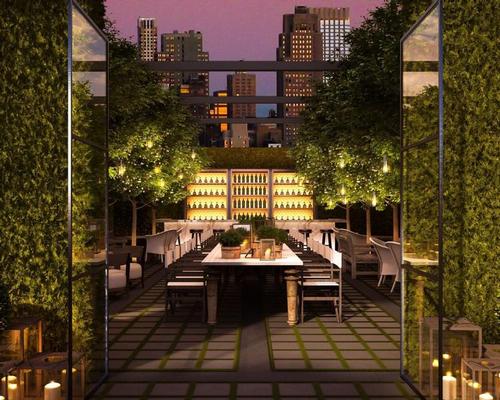
Ian Schrager's Edition Times Square eyes March opening
by Andrew Manns | 13 Feb 2019
The latest incarnation of Ian Schrager's Edition design concept is slated to open its doors next month in Manhattan. Billed as a reclamation of the essence of Times Square when it was "the microcosm of the best New York had the offer", the new hotel will feature 452 guest rooms, a fitness centre, and four storeys of public space, including two restaurants headed by Michelin-starred chef John Fraser, a terrace,
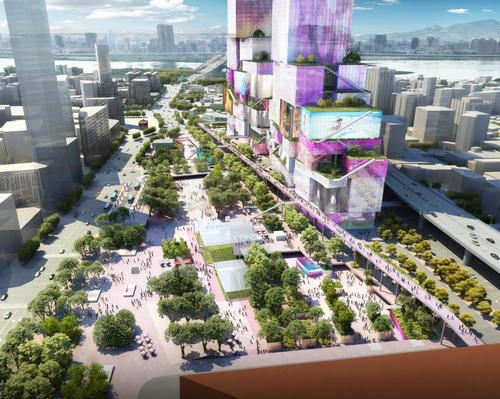
MVRDV reveal vision for Taiwanese 'Times Square'
by Andrew Manns | 16 Jan 2019
Dutch architecture practice MVRDV have unveiled renderings of an eye-catching twin tower development planned for central Taipei. Dubbed a "Times Square for Taiwan" the firm's Twin Towers, which will occupy defunct or underused areas around Taipei's main station, will feature two cinemas and hotels, as well as a series of retail outlets and offices. The 434,000 sq m mixed-use site – designed to appear as stacks of multicoloured blocks –
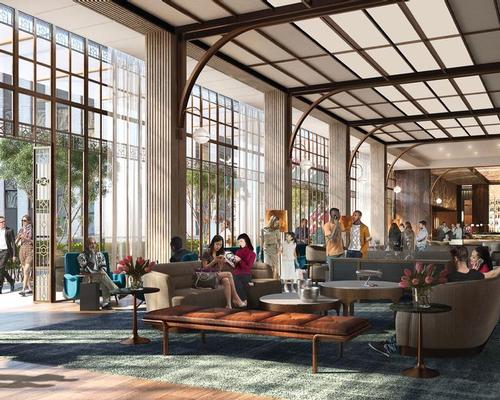
Images reveal historic plans for $2.5 billion Times Square redevelopment
by Andrew Manns | 25 Sep 2018
L&L Holding Company, Maefield Development, and Fortress Investment have released renderings of TSX Broadway, a multi-billion dollar complex that will be built 30 feet above Times Square. The new 46-story building, which will rise on the site of the Beaux Arts-style Palace Theatre on 1564 Broadway Avenue, will accommodate 555,000sq ft of space for retail and entertainment venues. The structure will also include a 669-room hotel, a 10,000sq ft terrace
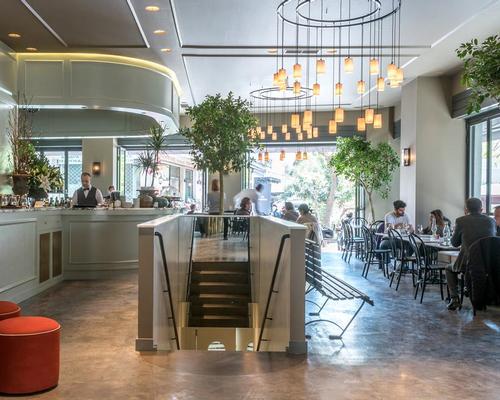
1930's Athenian wartime building redeveloped into neo-modernist hotel
by Megan Whitby | 03 Jul 2018
Greek architects K Studios have overseen the redevelopment of a 1930s hotel, which has been transformed into a "neo-modernist masterpiece" in the city of Athens. Working in collaboration with Konstantinos, Anastasia and Alexandra Sgoumpopoulou – three siblings whose careers have crossed the paths of merchant shipping, art, and fashion – the new Perianth Hotel by K Studios pays homage to the Athenian modern movement. Set to open later this month,
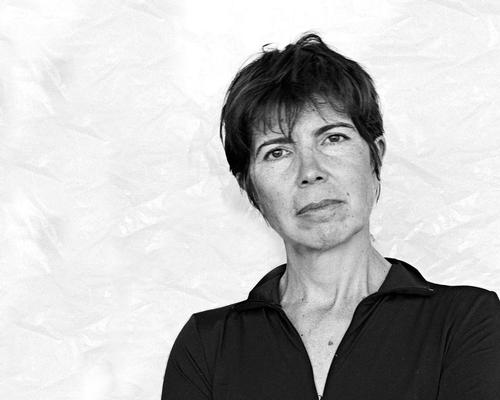
Time magazine names Elizabeth Diller as world's most influential architect
by Kim Megson | 27 Apr 2018
Elizabeth Diller has been named the world’s most influential architect in 2018 by Time magazine. In a citation for the publication’s list of its 100 most influential people, entrepreneur Eli Broad described the American architect as a visionary who “imagines things the rest of us have to see to believe” and “can turn a metaphor into brick and mortar.” He added: “Maybe it’s because she’s a woman in a male-dominated
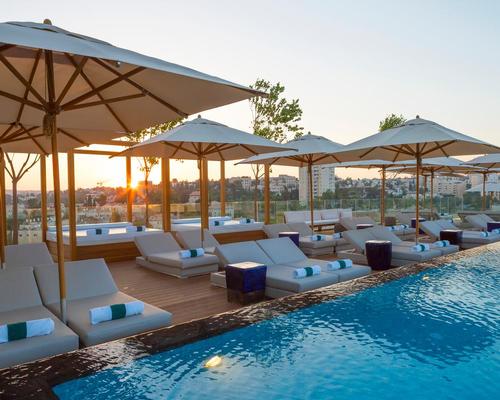
'A timeless love song to the city': HBA London complete The Orient Jerusalem hotel
by Kim Megson | 21 Mar 2018
Design firm HBA London has completed the interiors of The Orient Jerusalem by Isrotel Exclusive Collection – a hotel that doubles as “a timeless love song to the city.” Situated at the entrance to Jerusalem’s historically rich German Colony district, The Orient is formed of two 19th Century Templar houses, which have been restored and reinvented as a collection of 39 luxury guestrooms. These are joined by a new, modern
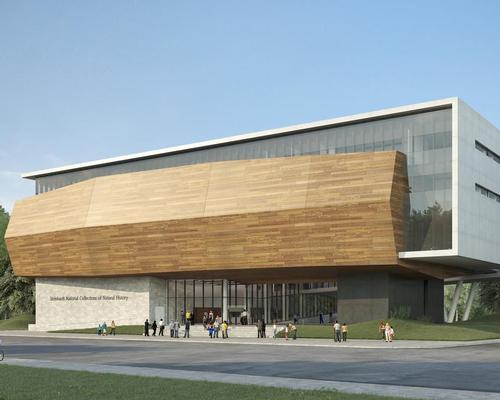
'A timeless treasure chest': Kimmel Eshkolot's Steinhardt Museum of Natural History ready to open in Tel Aviv
by Kim Megson | 01 Mar 2018
A museum designed as a ”timeless treasure chest” showcasing Israel’s natural history is ready to open on the Tel Aviv University Campus. Architecture firm Kimmel Eshkolot have designed the Steinhardt Museum of Natural History, whose collections include five and a half million animals and plants telling the story of biodiversity in Israel and the Middle East during the past century. The building’s block-like form, attached to a large wooden-panelled shell
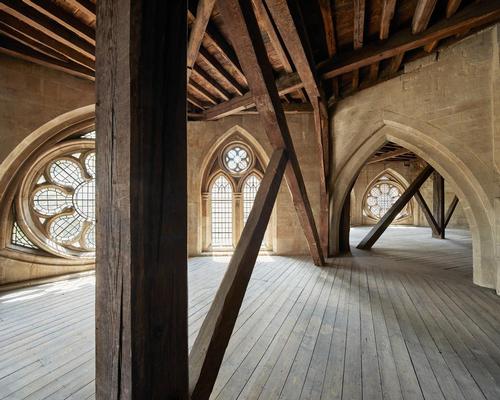
Westminster Abbey triforium opening to public for first time in June as new museum
by Alice Davis | 05 Feb 2018
London’s Westminster Abbey, one of the UK’s most visited tourist attractions, is undergoing work on a new museum, marking the first addition to the visitor experience at the historic site since 1745. The £23m (US$32m, €26m) museum, named the Queen’s Diamond Jubilee Galleries, will be located inside the triforium – a loft-like space above the arches of the nave of a church – some 70ft (21m) above the Abbey's floor.
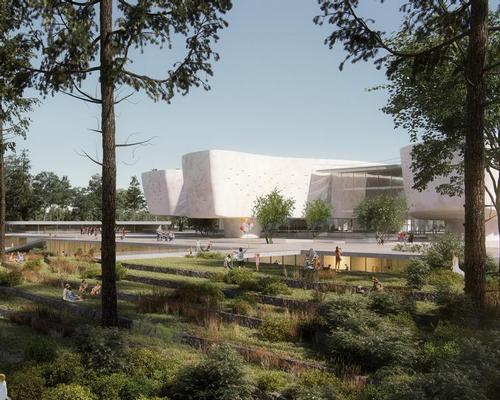
'A transition in time, space and memory': Architect behind Cyprus' national archaeology museum reveals design concept
by Kim Megson | 11 Jan 2018
Architect Theoni Xanthi has told CLADglobal how her team's vision for the national archaeology museum in Cyprus was inspired by “the materials that gave birth to Cypriot and Mediterranean culture”. The partner at Greek studio XZA Architects is leading the design of New Cyprus Museum – a project the firm won the project in a two-stage international competition held last year. Housing the nation’s treasures, the €49m (US$58.7m, £43.6m) building
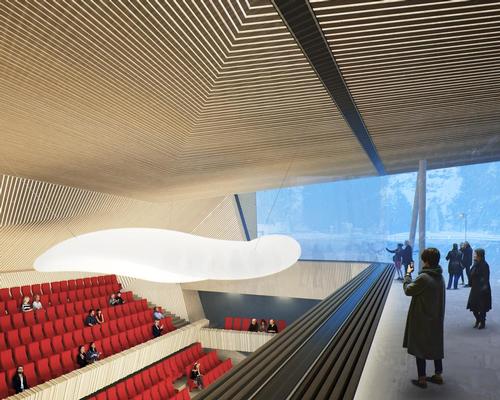
Swiss wartime bunker to be converted into world-class concert hall for Andermatt ski resort
by Kim Megson | 18 Dec 2017
Construction will begin next month on a new concert hall in Andermatt, Switzerland, the town chosen by the Swiss as a strategic military outpost for the Second World War, and which is now one of the country’s largest Alpine resorts. The project has been designed by London practice Studio Seilern Architects, who have just received planning permission to create a “world-class concert facility comparable to those in European capitals.” Andermatt
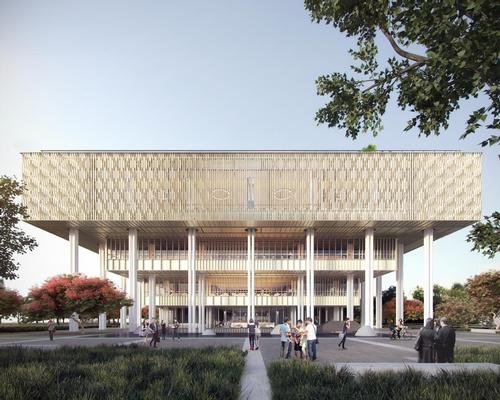
Building begins on Mecanoo's 'timeless' Tainan Library
by Kim Megson | 05 Jun 2017
Ground has broken on the new Tainan Public Library in Taiwan, designed by Dutch architects Mecanoo. The 37,000sq m (398,200sq ft) building – which will feature a transparent stepped facade and below-grade courtyards – will have a 290-seat auditorium, a large conference hall, reading rooms, study spaces, a children’s play area, a café, a conference hall and public meeting spaces. The entrance hall will rise three levels up to show
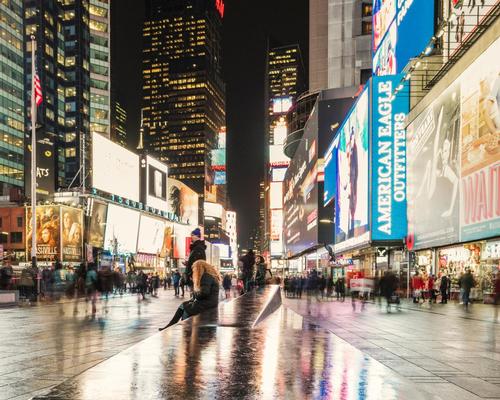
Week's top news: Time Square's radical revamp, Studio Gang's paper tube pavilion and Anoni Gaudí's hidden Barcelona gem
by Kim Megson | 22 Apr 2017
Here are some of the stories that appeared on CLAD this week, from Thomas Heatherwick’s New York staircase to nowhere to Studio Gang’s Summer Block Party paper tube installation. Tuesday • The public will soon get an inside look inside one of Antoni Gaudí lesser-known architectural landmarks in Barcelona. Read here. • South Korean automobile manufacturer Hyundai has opened “car culture experience park” in Goyang in the north of the
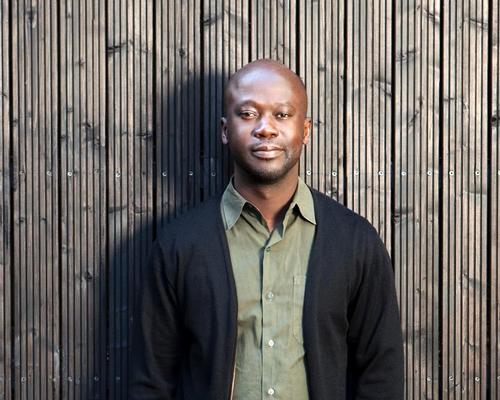
Time magazine names Sir David Adjaye as world's most influential architect
by Kim Megson | 21 Apr 2017
Sir David Adjaye has been named the world’s most influential architect by Time magazine. In a citation for the publication, Thelma Golden, the director and chief curator of the Adjaye-designed Studio Museum in Harlem, described the British architect as “one of the great architectural visionaries of our time.” She said: “His work – deeply rooted in both the present moment and the complex context of history – has envisioned new
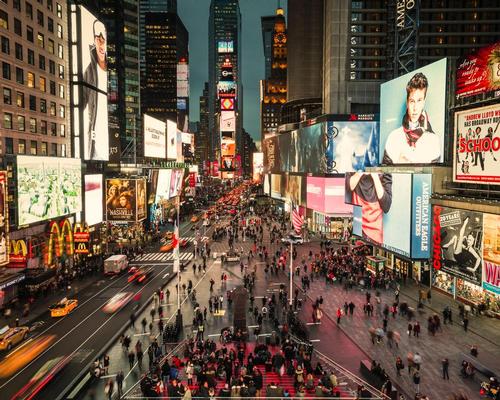
Snøhetta celebrate 'radical reinvention' of New York's Times Square
by Kim Megson | 19 Apr 2017
International architecture studio Snøhetta are today (19 April) celebrating the official completion of their hotly-anticipated revamp of the most visited destination in the United States – New York’s Times Square. The firm was commissioned in 2010 to find a way of doubling the amount of public space in the square by creating a new 2.5 acre pedestrian-only plaza on Broadway; transforming a congested vehicular district into a world-class civic space
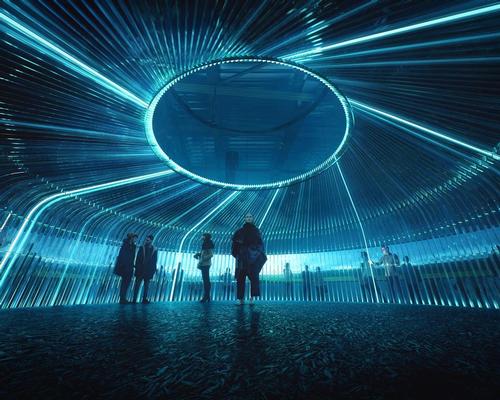
Asif Khan's UK pavilion for Astana Expo is a 'timeline of energy' soundtracked by Brian Eno
by Kim Megson | 31 Mar 2017
British architect Asif Khan has revealed the first visualisations of ‘We Are Energy’ – the UK pavilion he is designing for the 2017 International Exposition in Astana, Kazakhstan. The images reveal a domed tent-like space, surrounded on the outside by a 360 degree display screen. The 2,200sq m (23,600sq ft) pavilion, which is scheduled to be pre-built to shell and core by the Expo organisers, will be illuminated by electric
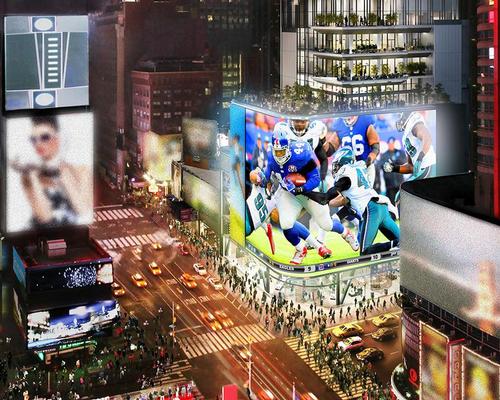
New York NFL Experience attraction set for November opening
by Alice Davis | 27 Feb 2017
A state-of-the-art attraction themed around the National Football League (NFL) in the US will open in New York City in November under the leadership of former New York Cruise Lines CEO Danny Boockvar. The NFL Experience, which is being created by Cirque du Soleil and the NFL, will feature high-tech displays, interactive media and a 350-seat 4D theatre that will be play 20-minute films immersing visitors on the sidelines or
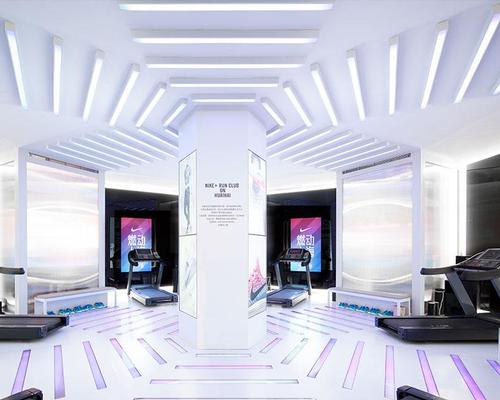
'Extraterrestrial design' and passion for running collide at Nike's futuristic pop-up gyms
by Kim Megson | 17 Feb 2017
Chinese architecture and design studio Coordination Asia have completed a series of sci-fi tinged pop-up running hubs for sports giant Nike at Shanghai’s Times Square. Created for the Nike+ Run Club – a community which brings people together to explore their cities through running – the hexagonal structures house treadmills in pod-like sections, intended to create a kaleidoscopic interior. LED strips of light on the floor and ceiling build up
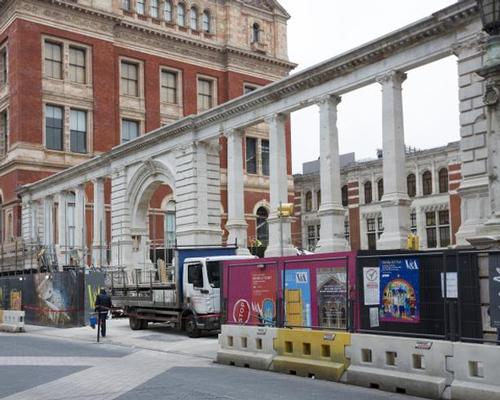
V&A's hidden facades 'revealed' for first time as AL_A revamp historic Aston Webb Screen
by Kim Megson | 15 Feb 2017
The reinstallation of the Victoria and Albert Museum’s (V&A) Aston Webb Screen – previously a solid stone wall hiding the building’s Victorian boilers – has been completed, breaking down the separation between the street and the museum. The last stone has now been placed in the modified, newly-open structure; signalling a major milestone in the V&A’s Exhibition Road renovations designed by architects AL_A. According to the design team, “the screen
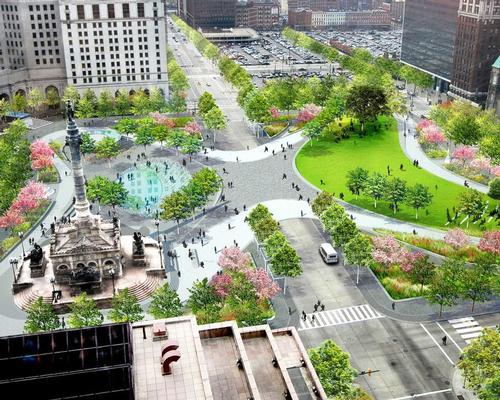
Well-designed public squares can enhance tolerance during volatile political times, says James Corner
by Kim Megson | 08 Feb 2017
Practices designing public squares should consider how they can enhance tolerance and provide platforms for peaceful democratic protest, according to landscape architect and theorist James Corner. Speaking exclusively to CLAD, Corner explained how well-conceived public city squares can be “conducive to more tolerance” at a time when “democracy is being challenged”. “They’re great spaces for people to be exposed to other people – people who are not like themselves,” he
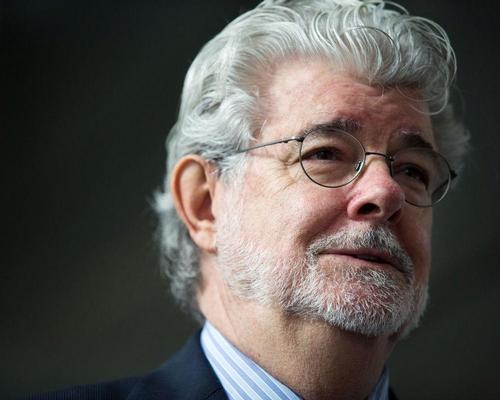
Crunch time for George Lucas as director prepares to finalise museum location
by Tom Anstey | 03 Jan 2017
In a saga beginning to rival his Star Wars franchise for length and drama, George Lucas appears to have finally sealed the deal to develop his Museum of Narrative Art following almost two years of legal disputes. The well-known director is now set to select a location for the venue in either San Francisco or Los Angeles (both in California), after snubbing Chicago, Illinois. According to The San Francisco Chronicle,
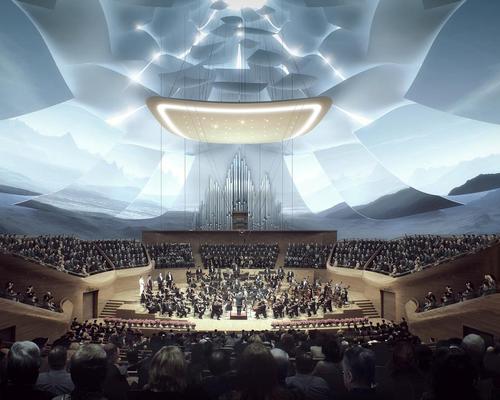
MAD promise to take visitors on a journey through time and space with the unveiling of their China Philharmonic Hall design
by Kim Megson | 17 Oct 2016
Ma Yansong and MAD Architects have unveiled their design for a brand new China Philharmonic Hall in Beijing. Located in the bustling business district of Sanlitun next to the multipurpose Beijing Workers Stadium, the building will take the form of a curving 11,600sq m (125,000sq ft) structure covered by a translucent curtain facade. Lush trees and lotus ponds will be installed around the south side of the site in order

Unique multi-million pound Southampton aquarium development to tell city's maritime story
by Tom Anstey | 21 Sep 2016
Plans are in the works to develop a multi-million pound aquarium project in Southampton, combining undersea creatures with a showcase of the region’s strengths and its links to the high seas. Combining an aquarium setting with a maritime center exploring Southampton’s position at the centre of a global story, the development promotes itself as championing “Storylines of Science, Technology and Life: Voyages of Discovery.” The site will also include a
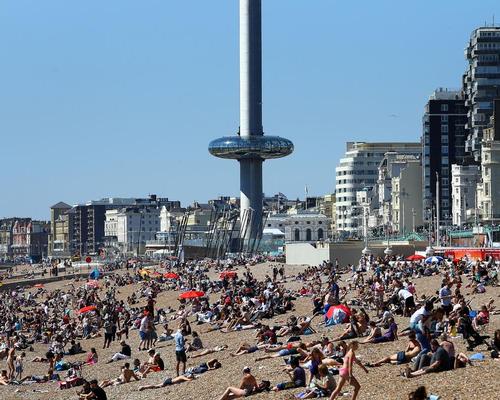
Designer David Marks apologises after Brighton's i360 breaks down three times in five days
by Tom Anstey | 15 Sep 2016
David Marks, chair and designer of the recently-launched i360 vertical cable car in Brighton, UK, has apologised to its visitors after the observation pod broke down three times in the space of five days. Dubbed a “vertical pier”, the 531ft (161m) tower opened its doors at the start of August – a project 11 years in the making. A spokesperson told CLAD that the breakdowns happened when the tower’s automatic
company profile
In an extremely competitive world where clients have ever increasing demands, creating a successful wellness and spa project is more and more complex.
To help you differentiate yourself and protect your investments, we founded bbspa_Group, a global consulting company dedicated to wellness and spa projects, which puts the focus on your success.
Try cladmag for free!
Sign up with CLAD to receive our regular ezine, instant news alerts, free digital subscriptions to CLADweek, CLADmag and CLADbook and to request a free sample of the next issue of CLADmag.
sign up
features
Catalogue Gallery
Click on a catalogue to view it online
To advertise in our catalogue gallery: call +44(0)1462 431385
features
features
cladkit product news
The new lock model allows facilities and building managers to create and manage access via an app or online portal
Codelocks has launched its first glass door smart lock to bring intelligent access control to modern spa, leisure, fitness and
...
Jaffe Holden provided architectural acoustics for the Academy Museum
Acoustical consulting firm Jaffe Holden provided architectural acoustics and audio/video design services for the recently opened Academy Museum of Motion
...
cladkit product news
The furniture collection draws on absolute geometries, pure lines, neutral colours and strong references to nature
Furniture manufacturer Varaschin has unveiled the new Wellness Therapy range, designed by Italian spa and wellness architect and designer Alberto
...
The Clematis design
The Botanicals is Siminetti’s newest Mother of Pearl decorative panelling collection, inspired by the distinctive patterns found in botany and
...
cladkit product news
Almost 300 drones were used to signal an environmental message above the Eden Project’s biomes, during the UN Climate Change
...
The event will be hosted in the Mauritius in 2024
Hospitality industry event Eco Resort Network is set to take place at the Ravenala Attitude Hotel, Turtle Bay, Mauritius, from
...






