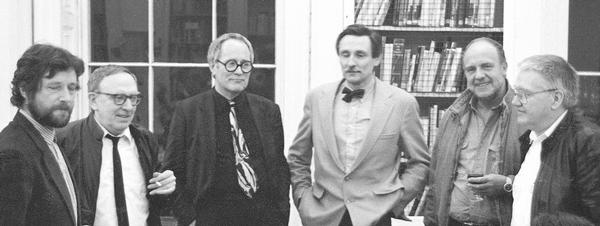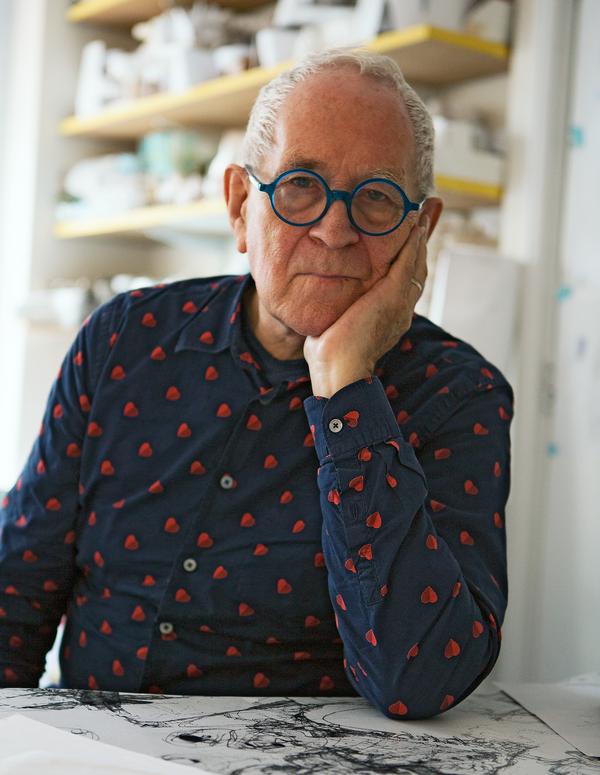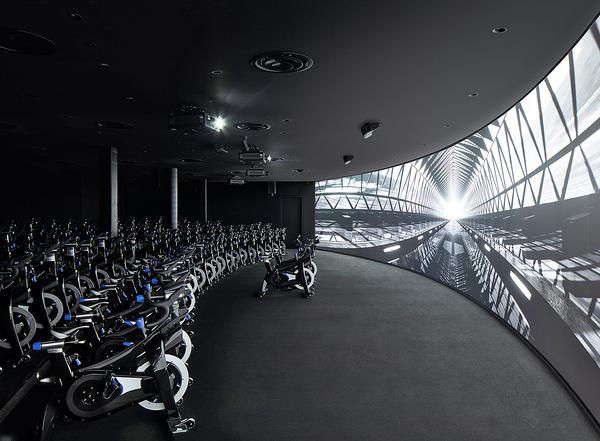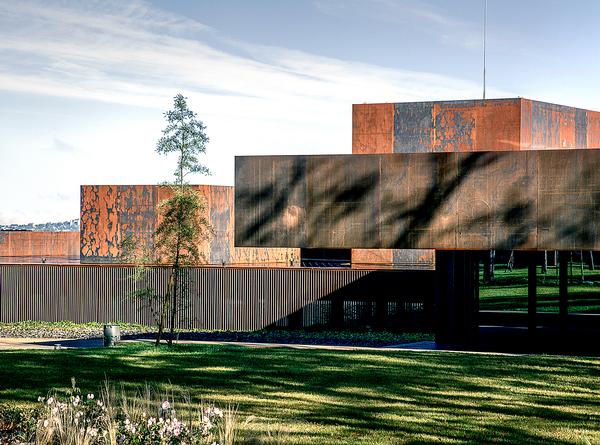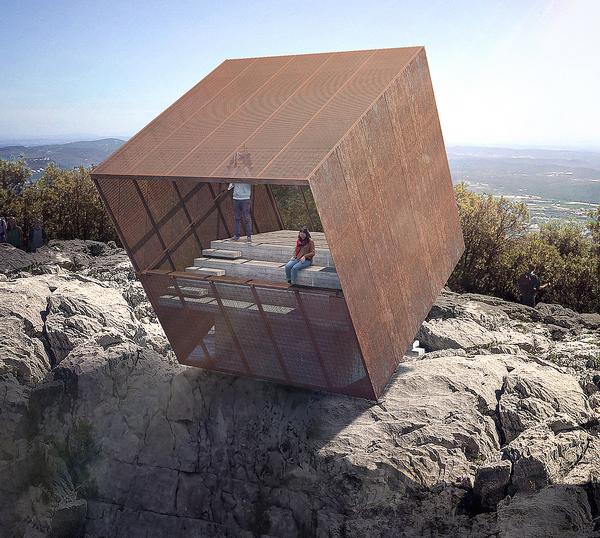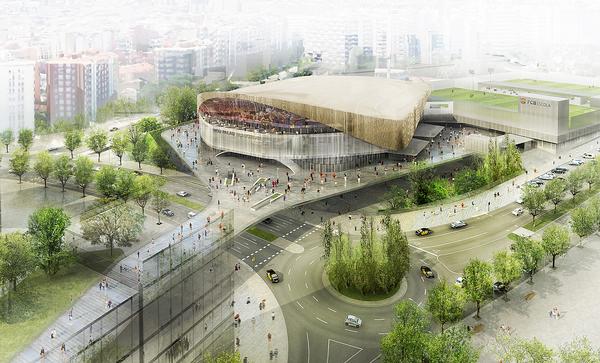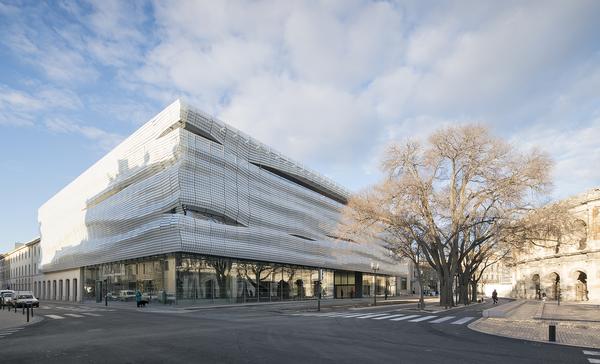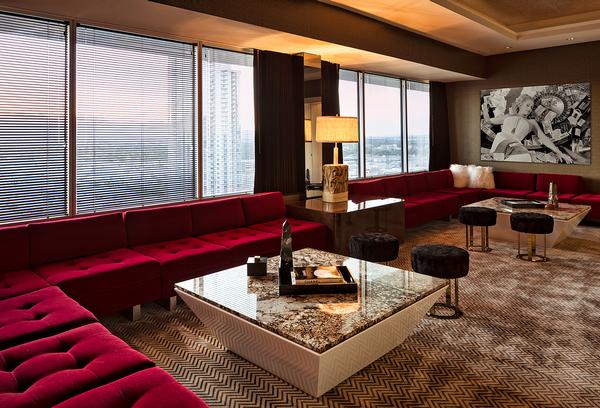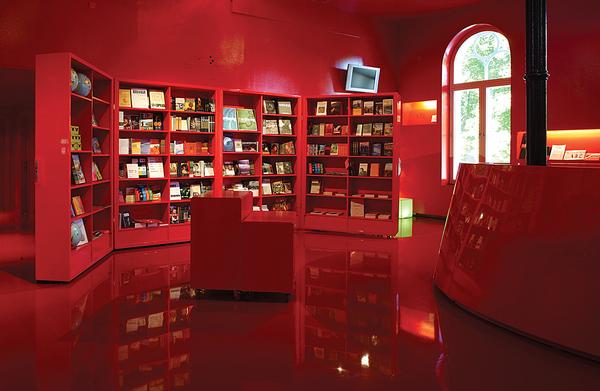Chicago news
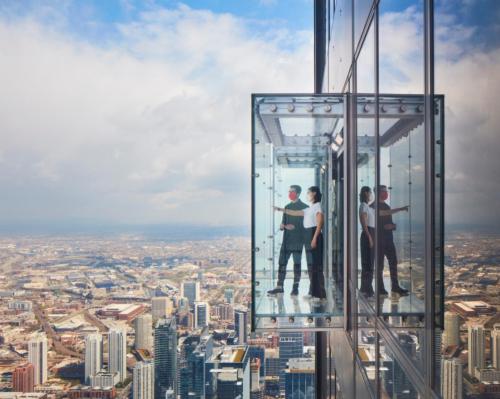
SOM, Thinc Design, and Chicago Scenic Studios have created the Skydeck at Willis Tower, Chicago
by Tom Walker | 27 Apr 2021
The Skydeck attraction at the Willis Tower in Chicago – which held the title of the world's tallest building for 25 years – has reopened following an extensive redevelopment. Designed by Skidmore, Owings & Merrill (SOM), Thinc Design, and Chicago Scenic Studios, the Skydeck forms the centrepiece of a visitor experience which also includes a new interactive exhibition showcasing how architecture has shaped Chicago’s history and identity. On entering the
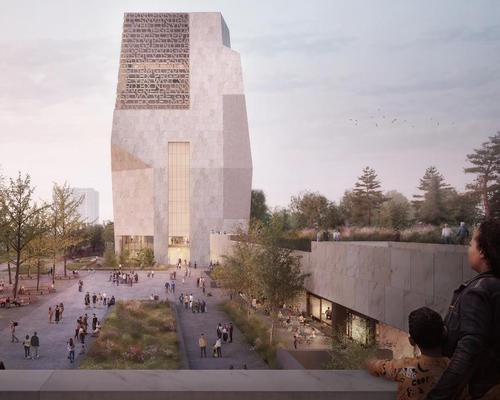
Tod Williams and Billie Tsien's designs for Obama Presidential Center are refined again
by Stu Robarts | 29 Oct 2019
Updated designs of the Barack Obama Presidential Center have been released showing a more sculptural building, introducing a large glazed element and adding a textured finish. The centre will comprise a museum dedicated to Obama's presidency, a library of his archives and a forum to advance the Obama Foundation 's public mission to promote global progress. A Sky Room at the top of the building will provide views of the
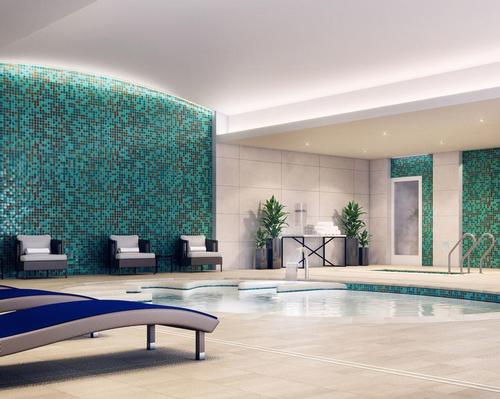
Kohler Waters Spa announces design details for Chicago location ahead of August opening
by Jane Kitchen | 13 Jun 2019
The design for the new Kohler Waters Spa in Chicago at Lincoln Common will feature natural elements and celebrate the therapeutic and rejuvenating power of water. Set to open in August 2019, Kohler's 20,000sq ft (1,858sq m) urban spa will encourage guests to reconnect with the environment and their surroundings through design that is inspired by water and elements of the Windy City. "When designing Kohler Waters Spa Lincoln Park,
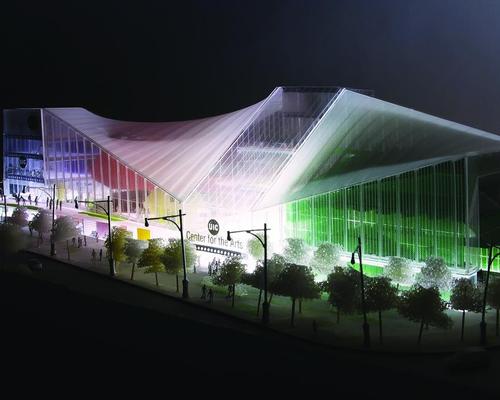
See the amazing translucent photovoltaic roof planned for OMA and KOO's arts centre for the University of Illinois
by Andrew Manns | 31 May 2019
The University of Illinois at Chicago (UIC) has selected OMA and KOO to plan its US$95m (€85.1m, £75m) Center for the Arts. The 88,000 sq ft (8,175.4 sq m) complex will have a translucent roof with embedded photovoltaics that will reflect light from the performance halls. The facility – to be located on the school's north-west campus – will comprise a 500-seat concert hall and a 270-seat auditorium, as well
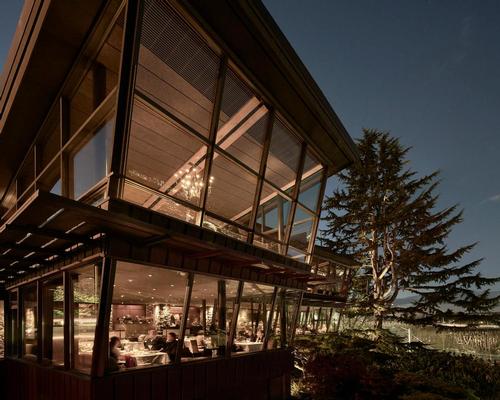
Best-designed restaurants unveiled at 2019 James Beard Foundation Awards
by Andrew Manns | 07 May 2019
American culinary arts non-profit The James Beard Foundation (JBF) has announced the winners of its 2019 Restaurant Design Awards. Atomix, a Korean eatery designed by New-York based firm Studio Writers, won the category for "75 Seats and Under", while the "75 Seats and Over" award went to Pacific Standard Time – a Chicago restaurant conceived by Parts and Labor Design. Completed in 2018, Atomix features neutral-toned interiors and an intimate
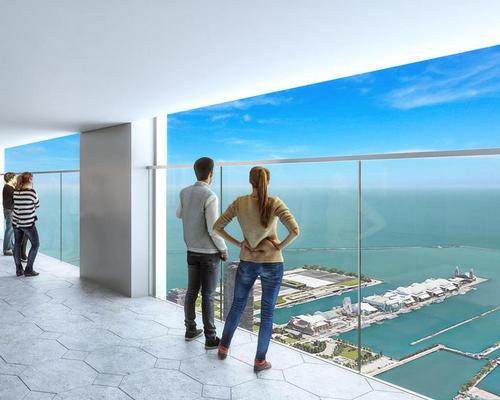
The Aon Center's new observatory will offer rare views of Chicago
by Andrew Manns | 20 Mar 2019
The Hettema Group and architecture practice Solomon Cordwell Buenz (SCB) have been tapped to create a sky deck and visitor attraction at the Aon Center in Chicago, IL. The redevelopment, the plans for which were recently finalised, will see the 83-storey building transformed into a public destination with multiple retail and dining amenities. Connected to the ground floor via what has been called the "tallest elevator of its kind in
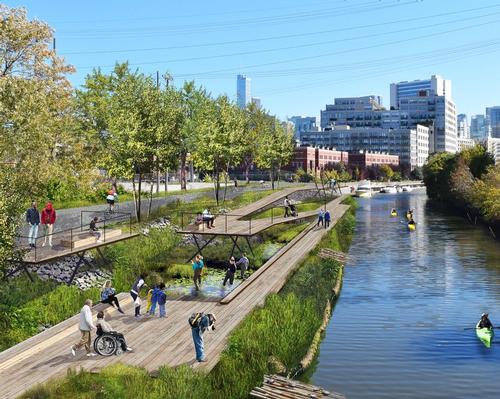
SOM to build mile-long floating gardens and social hub on the Chicago River
by Andrew Manns | 07 Mar 2019
International architecture firm Skidmore, Owings, and Merrill (SOM) have unveiled their designs for a first-of-a-kind floating eco-park in Chicago. The scheme will see sections of the Chicago River and shoreline transformed into a nature reserve and leisure attraction for urban dwellers looking for a temporary escape from city life. Called "Wild Mile Chicago", the project – which is being supported by Chicago's Department of Planning and Development, as well as
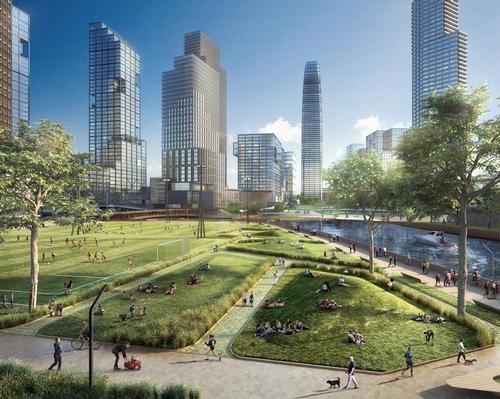
Chicago okays hotly contested Lincoln Yards mega-project
by Andrew Manns | 12 Feb 2019
The City of Chicago's Department of Planning and Development (CPD) has greenlit plans to develop Lincoln Yards – a large-scale project that will see 50 acres of Chicago's waterfront transformed into a new urban attraction. Led by developers Sterling Bay and designed by practices Skidmore, Owings and Merrill, James Corner Field Operations, and CBT Architects, the US$6bn (€5.3bn, £4.65bn) development, which will occupy the former site of the city's manufacturing
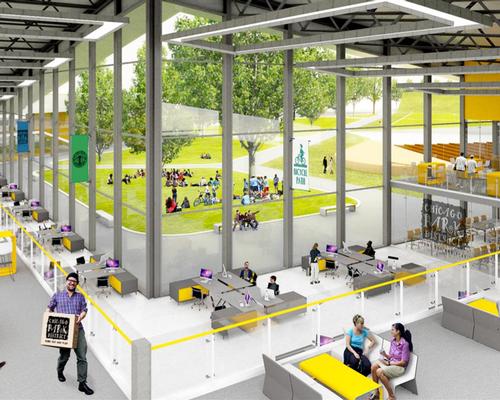
Chicago Parks District charts course for new Southside headquarters
by Andrew Manns | 17 Sep 2018
The Chicago Parks District has announced plans to relocate its Streeterville office to 4800 S. Western Ave in Brighton Park on the city’s southside. The proposed 17-acre facility, which will include several wellness features, such as three public sports fields, a playground, pool, and a field house, is also slated to bring 200 existing jobs to what Mayor Rahm Emanuel has called one of Chicago’s “park deficient communities”. In addition
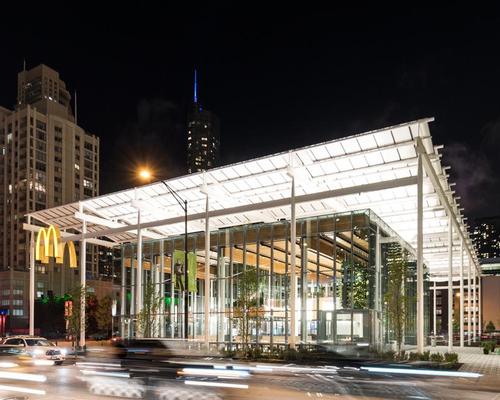
Ross Barney redesign environmentally-friendly flagship McDonald's in Chicago
by Tom Collins | 22 Aug 2018
McDonald’s and Ross Barney Architects have collaborated on a recent project in the United States, showcasing a one-of-a-kind modern and environmentally-friendly fast food restaurant. The 19,000sq ft (1765sq m) steel and timber restaurant was inspired by McDonald’s commitment to sustainability, according to the restaurant, and is unlike anything in their current collection of over 37,000 restaurants. The glass facade is covered by a canopy of solar panels, which stretch far
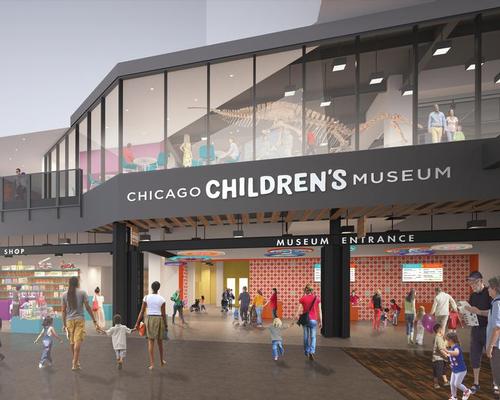
Chicago Children's Museum reimagined as Navy Pier redevelopment continues
by Tom Anstey | 05 Apr 2018
Visitors to Chicago’s historic Navy Pier will soon be able to enjoy a new streamlined experience for its children’s museum, which is currently undergoing an extensive design overhaul. Reimagined by local firm Krueck+Sexton Architects (K+S), the Chicago Children’s Museum redevelopment plan calls for a cleaner, less cluttered appearance, with refreshed exhibition spaces and a significantly more streamlined visitor experience, relocating all access to the main floor of the museum. “The
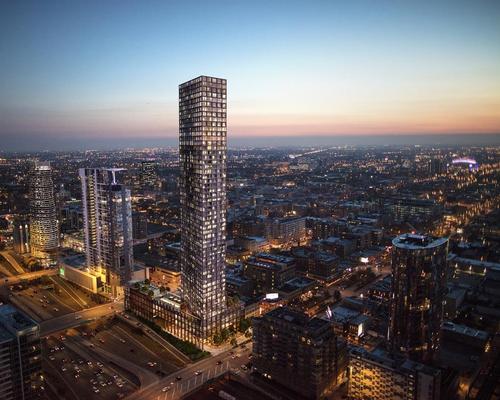
Details revealed for Equinox Hotel in Chicago's West Loop
by Kim Megson | 06 Feb 2018
Chicago developer Related Midwest has revealed the first renderings of the 680ft (207m) skyscraper it is planning for the city, which will include an Equinox hotel and fitness club. Details of the 58-storey project were revealed last week at a public meeting. The tower – which will flank the Kennedy Expressway at 725 W Randolph Street – will include 165 guest rooms, a spa and 370 rental apartments. At ground
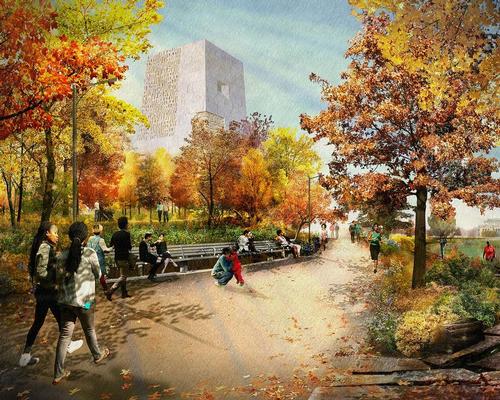
Barack Obama reveals revised plans for Presidential Center
by Tom Anstey | 11 Jan 2018
Former US president Barack Obama has provided an update on his Presidential Center, promising to “create a campus for active citizenship in the heart of Chicago’s South Side”. The design, which was unveiled in May last year, has been created by Tod Williams Billie Tsien Architects in partnership with Interactive Design Architects (IDEA). According to Obama and his wife, Michelle, the US$350m (€293m, £259.5m) Presidential Center – which is now
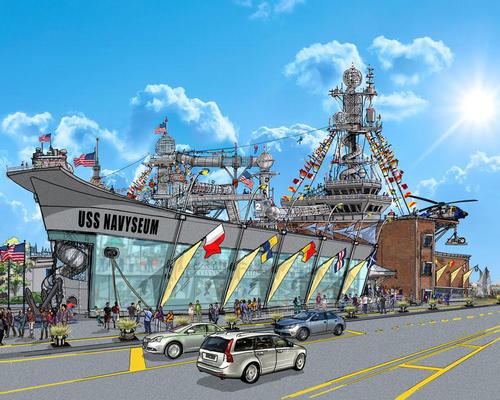
US$43m Naval attraction proposed for Chicago
by Tom Anstey | 05 Dec 2017
Decommissioned Navy equipment could soon be used to create a family-friendly centre dedicated to maritime life after plans were submitted to develop a US$43m (€36.3m, £32m) attraction in Chicago, Illinois. Plans for Navyseum show an interactive, two-storey attraction that will span 130,000sq ft (12,000sq m) and combine a museum with an interactive playspace. Themed experience zones are connected using bridges, tubes, slides, overlook decks, and openings to offer a fun,

Racquet club operator Midtown opens wellness hotel with suite designed by Venus Williams' firm
by Tom Walker | 13 Nov 2017
US-based Midtown Athletic Clubs, which manages a portfolio of premium health, fitness and racquet clubs, has opened its first hotel at the site of its flagship club in Chicago. The 55-bedroom Hotel at Midtown is the company’s first venture into the hospitality space and is the final element of a US$85m (€73m, £64m) redevelopment of the Chicago club – one of the world’s largest indoor tennis centres, housing 16 indoor
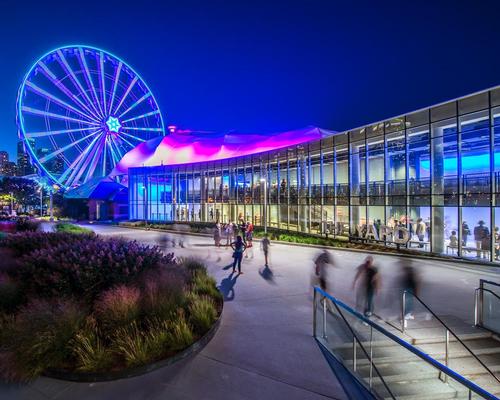
Chicago Shakespeare Theater unveils intimate and innovative new venue on Navy Pier
by Kim Megson | 04 Oct 2017
Visitors to Chicago’s Navy Pier can now enjoy a show inside one of the world’s most flexible theatres, which has been constructed inside the attraction's Skyline Stage. Theatre design consultancy Charcoalblue and design firm Adrian Smith + Gordon Gill Architecture (AS+GG) have collaborated on the ambitious reuse project, called The Yard at Chicago Shakespeare. Rather than constructing a new theatre from scratch, the duo instead designed a fully enclosed, year-round
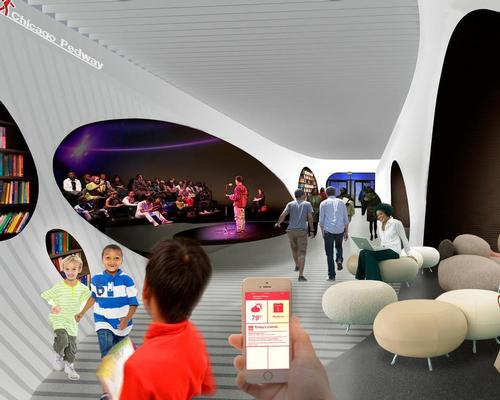
Plan underway to transform Chicago's Pedway into tourist attraction
by Tom Anstey | 23 Sep 2017
Officials in the city of Chicago are exploring a proposed plan to transform a network of underground tunnels into a tourist attraction, granting a non-profit permission to create more detailed plans for the project. Running beneath the city’s central business district, the Pedway connects more than 50 buildings and offers a convenient way to navigate downtown Chicago, but has been criticised for being difficult to navigate. The non-profit Environmental Law

Manuelle Gautrand wins 2017 European Prize for Architecture
by Kim Megson | 12 Sep 2017
French architect Manuelle Gautrand has been awarded the 2017 European Prize for Architecture, becoming the first woman to receive the prestigious accolade. The European Centre for Architecture Art Design and Urban Studies and The Chicago Athenaeum: Museum of Architecture – which jointly present the prize – praised Gautrand and her eponymous practice “for making special places and distinct spaces that celebrate ordinary life in our complex urban cities and our
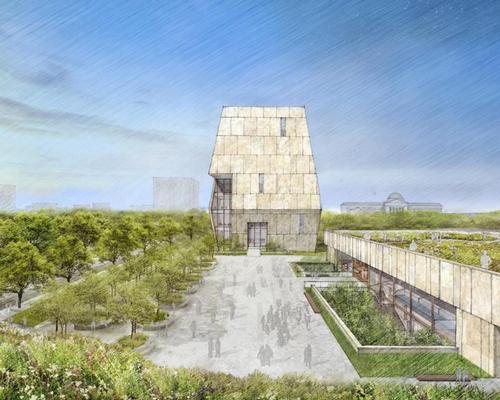
Obamas unveil design for presidential museum and library on Chicago's South Side
by Kim Megson | 04 May 2017
Barack and Michelle Obama, the former president and first lady of the United States, have today (4 May) unveiled the design of the planned Obama Presidential Center on Chicago’s South Side. Designed by Todd Williams Billie Tsien Architects, the complex will be formed of a museum dedicated to Obama’s presidency, a library of his archives and a forum to advance the Obama Foundation’s public mission to promote global progress. Visitors
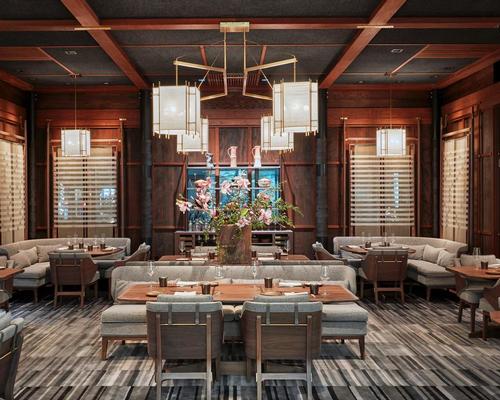
James Beard Restaurant Design Award winners announced in Chicago
by Kim Megson | 02 May 2017
US design studios AvroKO and Meyer Davis have won prestigious prizes at the 2017 James Beard Foundation Restaurant Design Awards. The former were recognised for their work designing Californian-Japanese bistro SingleThread in Healdsburg, California, which was named the best new restaurant with a capacity of 75 Seats and Under. The latter triumphed in the category for 76 Seats and Over, with their design for Italian seafood and pasta eatery St.
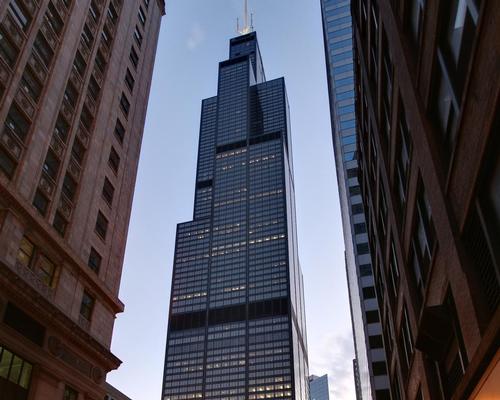
Gensler launch $500m revamp of Chicago's Willis Tower to create 'must-visit' attraction
by Kim Megson | 08 Feb 2017
Chicago's mayor, Rahm Emanuel, has announced ambitious plans to transform the city’s famous Willis Tower into a civic destination offering “unique retail and entertainment experiences.” The building – an architectural icon and, at 1,450ft (442m), one of the world's tallest structures – was designed by architect Bruce Graham at Skidmore, Owings & Merrill and opened in 1973 as the Sears Tower. It has not been renovated in the four decades

Crunch time for George Lucas as director prepares to finalise museum location
by Tom Anstey | 03 Jan 2017
In a saga beginning to rival his Star Wars franchise for length and drama, George Lucas appears to have finally sealed the deal to develop his Museum of Narrative Art following almost two years of legal disputes. The well-known director is now set to select a location for the venue in either San Francisco or Los Angeles (both in California), after snubbing Chicago, Illinois. According to The San Francisco Chronicle,
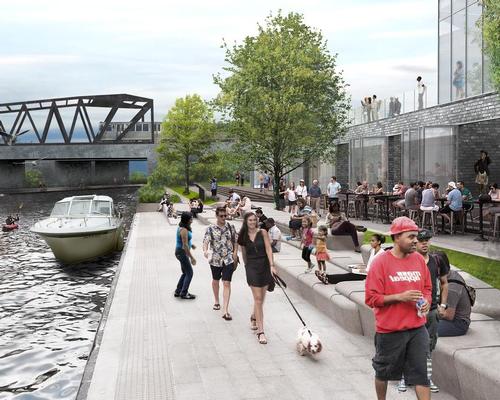
Long-awaited Chicago Riverwalk brings leisure to the heart of the city
by Kim Megson | 10 Nov 2016
After 15 years and three phases of development, Chicago studio Ross Barney Architects have completed their dramatic transformation of the city’s central riverfront – the most visible public project in the city since Millennium Park opened in 2004. The Chicago Riverwalk – a 1.5 mile (2.41 km) promenade along the Chicago River lined with public amenities, restaurants, cultural activities and access to natural habitats for city residents and visitors –
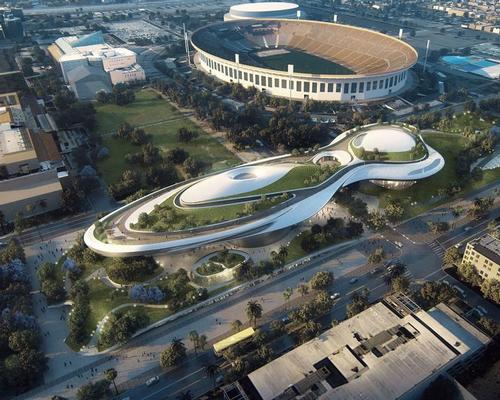
Potential designs unveiled for both San Francisco and Los Angeles as Lucas Museum saga continues
by Kim Megson | 27 Oct 2016
The saga of George Lucas’ long-running attempt to build a Museum of Narrative Arts in the US has taken another surprising twist, with concept designs released for locations in both San Francisco and Los Angeles. The Star Wars creator has been trying to establish the museum – which will explore how imagery tells stories from illustration to comics and films – for several years. His ambition to build it on
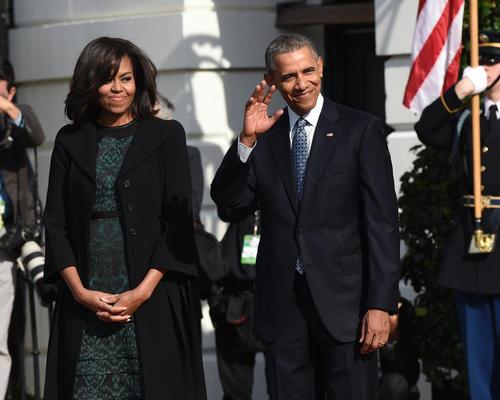
Obamas choose Chicago's Jackson Park as site for Presidential library and museum
by Kim Megson | 29 Jul 2016
US President Barack Obama and first lady Michelle Obama have reportedly chosen Chicago's historic Jackson Park as the site for their Obama Presidential Center. Media reports in the city claim the historic park has been chosen ahead of fellow South Side location Washington Park. Official confirmation is expected next week. Once the announcement is made, preparation work will begin ahead of the start of construction next year. Earlier this month,
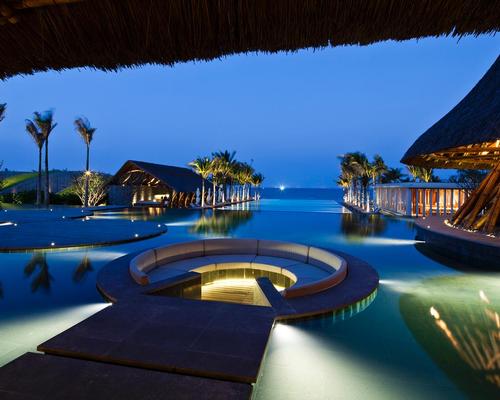
Leisure projects celebrated in international Green Good Design Awards
by Kim Megson | 28 Jul 2016
A host of eco-friendly leisure projects have been recognised in the 2016 Green Good Design Awards, handed out by Chicago’s Museum of Architecture and The European Centre for Architecture Art Design. The awards – founded by Eero Saarinen, Edgar Kaufmann Jr and Charles and Ray Eames in 1950 – celebrate the best new projects around the world that have responded to the needs for energy conservation, reducing toxic waste and
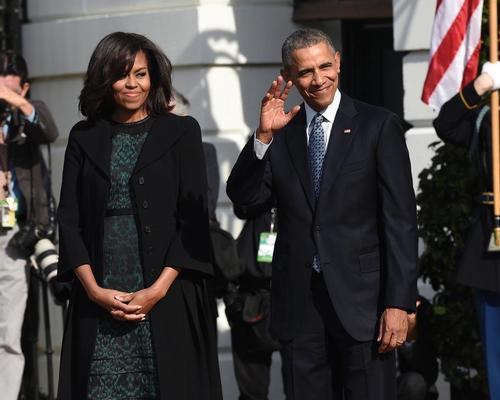
Obamas choose New York architects to lead design of their presidential library and museum
by Kim Megson | 01 Jul 2016
Barack and Michelle Obama have chosen the architectural team of Tod Williams Billie Tsien Architects and Partners (TWBTA) and Interactive Design Architects (IDEA) to design the Obama Presidential Center in Chicago. The Obama Foundation – started by the Obamas in 2014 to “inspire the next generation of young leaders across the world" – issued a Request for Proposal (RFP) to seven architectural firms in December. The shortlist, which was whittled

Lucas museum coming to California after director drops Chicago plans
by Tom Anstey | 27 Jun 2016
After nearly two years of legal disputes, George Lucas has finally pulled the plug on plans for his Museum of Narrative Art in Chicago, with the director now thought to be eyeing San Francisco or Los Angeles for his legacy project. Blaming delays over a lawsuit from a parks group opposed to development along the city’s waterfront, Lucas said in a statement that he would be taking the museum to
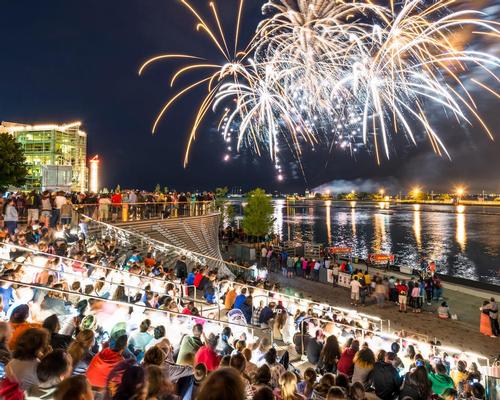
James Corner completes first regeneration phase of Chicago's Navy Pier
by Kim Megson | 20 May 2016
The completed first phase of redevelopment at Chicago’s Navy Pier will be officially unveiled on 27 May, kicking off a year-long programme of celebrations. Landscape architecture and design firm James Corner Field Operations have been revamping the pier since winning an international design competition for the US$278m (€255.9m, £197.6m) project in 2012. Phase one includes new arts and cultural programming, restaurants and landscape design across nine acres. It has been
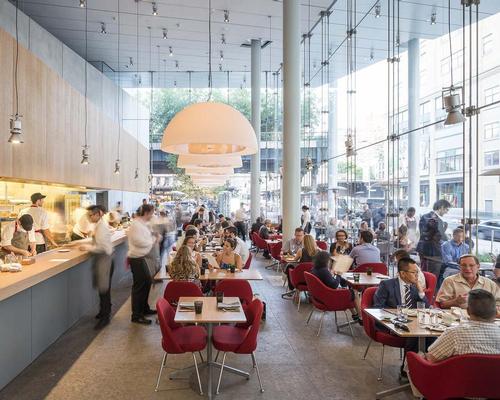
CLAD weekly roundup: The James Beard restaurant design awards, a Buddy Holly Concert Hall, a cable car in Chicago and Arup's predictions for architecture's future
by Kim Megson | 07 May 2016
This week culture and the performing arts came into focus on CLADglobal.com, as we learnt about several exciting developing projects. Dutch architects MVRDV revealed they have received the go ahead for a novel cultural complex in Zaanstad – which will see silhouettes of traditional buildings carved into the exterior – while on the other side of the world, design renderings were released for a Texas concert hall inspired and named
company profile
Founded in 1959, Barr + Wray is recognised as a world-leading provider of spa design, engineering and pool & spa equipment.
Try cladmag for free!
Sign up with CLAD to receive our regular ezine, instant news alerts, free digital subscriptions to CLADweek, CLADmag and CLADbook and to request a free sample of the next issue of CLADmag.
sign up
features
Catalogue Gallery
Click on a catalogue to view it online
To advertise in our catalogue gallery: call +44(0)1462 431385
features
features
cladkit product news
Koto is known for crafting modular, energy-neutral cabins and homes
A striking wood-fired hot tub has been unveiled by Koto, an architecture and design studio which has a passion for
...
Almost 300 drones were used to signal an environmental message above the Eden Project’s biomes, during the UN Climate Change
...
cladkit product news
The event will be hosted in the Mauritius in 2024
Hospitality industry event Eco Resort Network is set to take place at the Ravenala Attitude Hotel, Turtle Bay, Mauritius, from
...
Jaffe Holden provided architectural acoustics for the Academy Museum
Acoustical consulting firm Jaffe Holden provided architectural acoustics and audio/video design services for the recently opened Academy Museum of Motion
...
cladkit product news
Mather & Co has transformed the visitor centre into the ultimate haven for ardent Coronation Street viewers
Experience designers, Mather & Co, have orchestrated a remarkable collaboration with ITV to unveil the new Coronation Street Experience, a
...
The furniture collection draws on absolute geometries, pure lines, neutral colours and strong references to nature
Furniture manufacturer Varaschin has unveiled the new Wellness Therapy range, designed by Italian spa and wellness architect and designer Alberto
...






