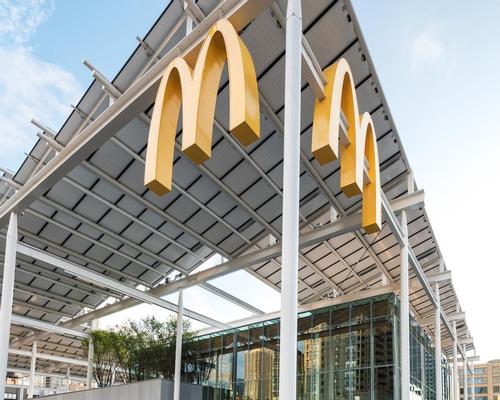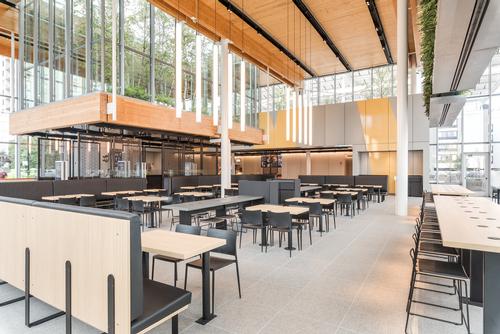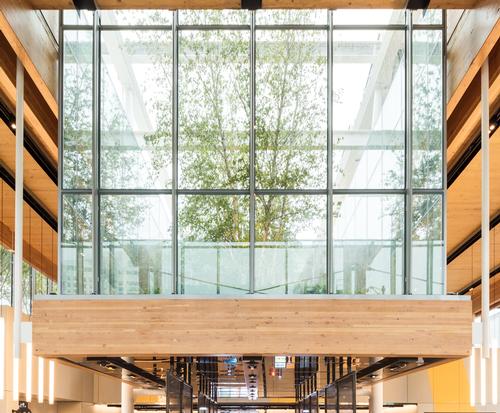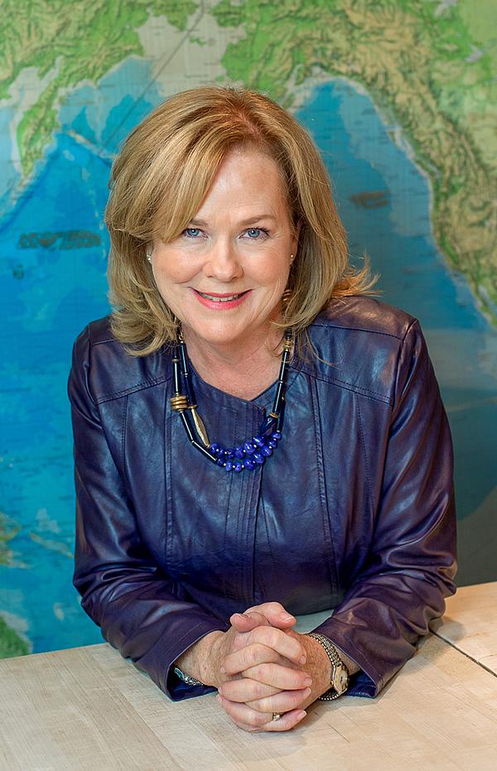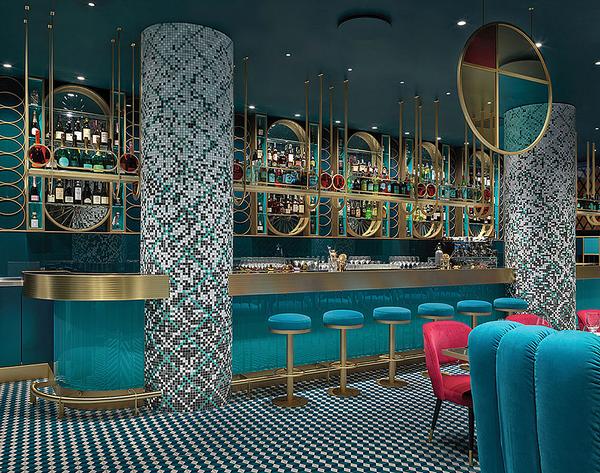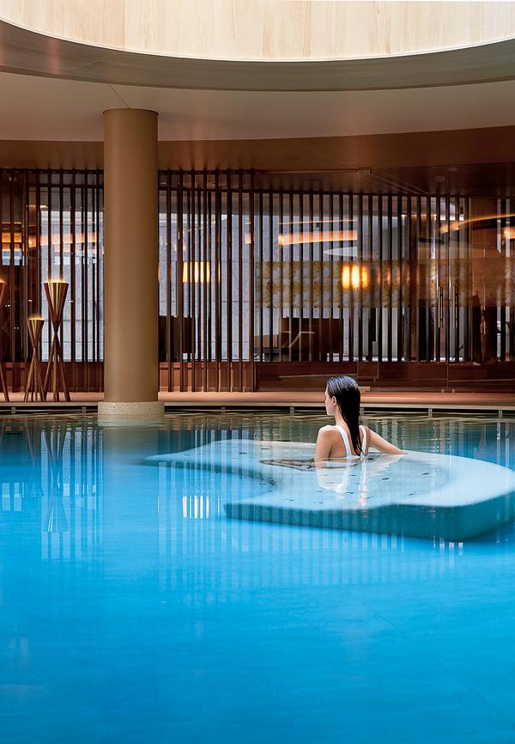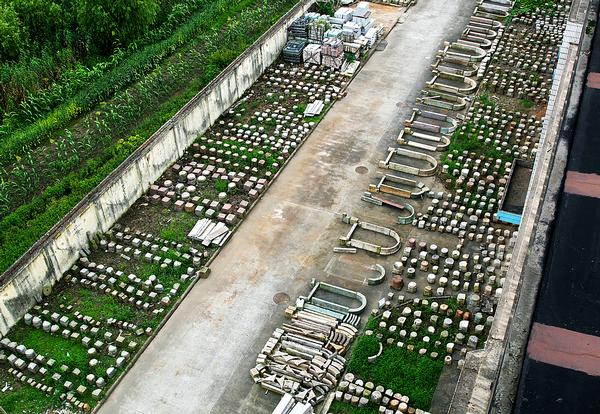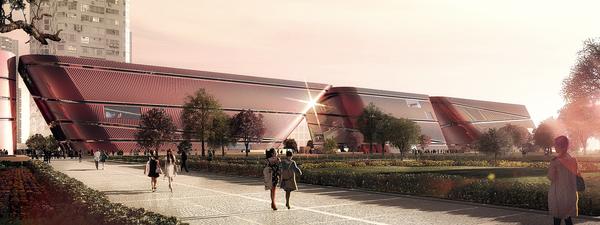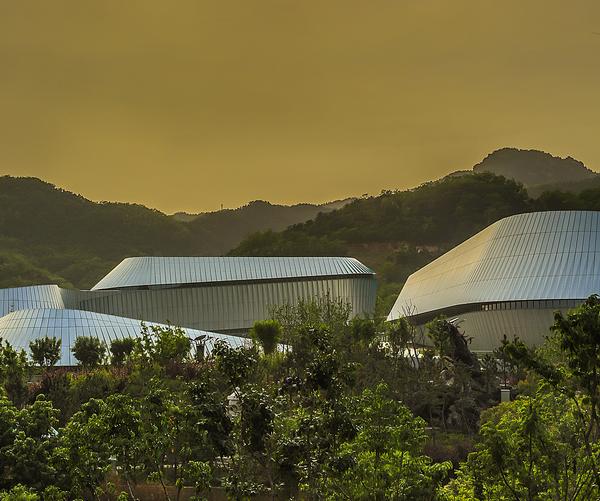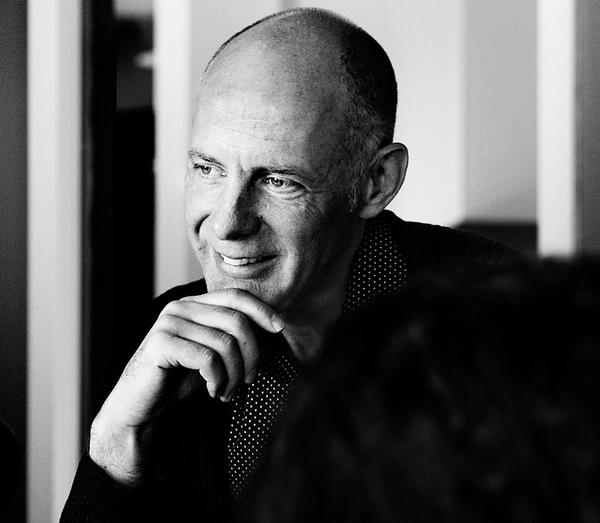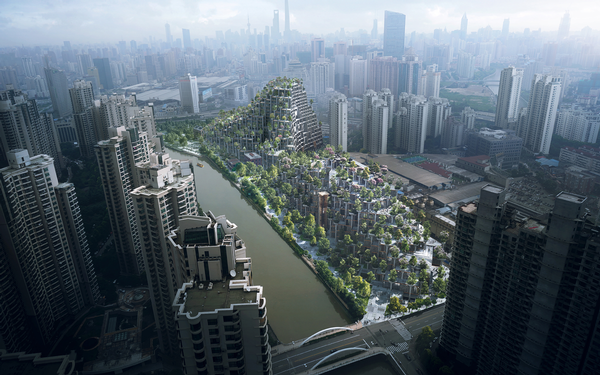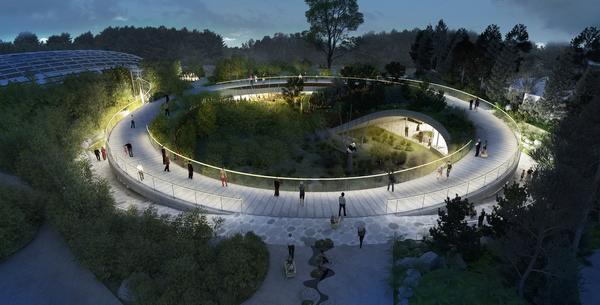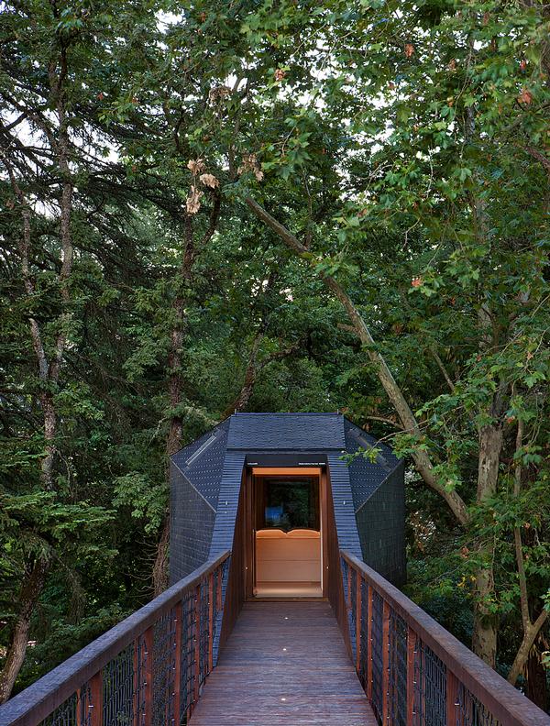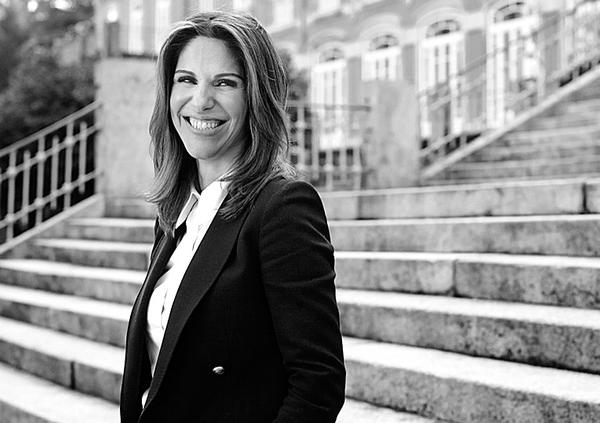Ross Barney redesign environmentally-friendly flagship McDonald's in Chicago
McDonald’s and Ross Barney Architects have collaborated on a recent project in the United States, showcasing a one-of-a-kind modern and environmentally-friendly fast food restaurant.
The 19,000sq ft (1765sq m) steel and timber restaurant was inspired by McDonald’s commitment to sustainability, according to the restaurant, and is unlike anything in their current collection of over 37,000 restaurants.
The glass facade is covered by a canopy of solar panels, which stretch far beyond the exterior of the walls. The solar panels help power LED lighting fixtures, air conditioning units and an array of kitchen appliances indoors.
More than 70 trees have been planted around the plot at ground level and a vegetated roof sits atop. Native and drought-resilient plants and trees are being used throughout the landscape along with permeable pavements to reduce rainwater runoff.
In the centre of the restaurant a raised garden of ferns and white birch trees are positioned within a glass cube.
McDonald’s owner-operator Nick Karavites said: “This is one of the most amazing McDonald’s restaurants I’ve ever seen and a great fit for this iconic location. I know Chicago will be as proud as I am to have this one-of-a-kind restaurant in our great city.”
The new restaurant sits on the site of the original Rock N Roll McDonald’s that served as a flagship for the chain up until it was demolished last year. The newly developed restaurant is applying to become LEED-certified.
“Chicago is truly a special place for McDonald’s. Not only is it the new home for our modern global headquarters but new restaurant experiences that are unique to this city,” said McDonald’s president and CEO Steve Easterbrook. “We are proud to open the doors to this flagship restaurant which symbolises how we are building a better McDonald’s for our customers and the communities where they live.”
The restaurant was opened on 9 August and will operate 24/7, serving both drive-thru and dine-in customers.
McDonald's Chicago USA Ross Barney Nick Karavites Steve Easterbrook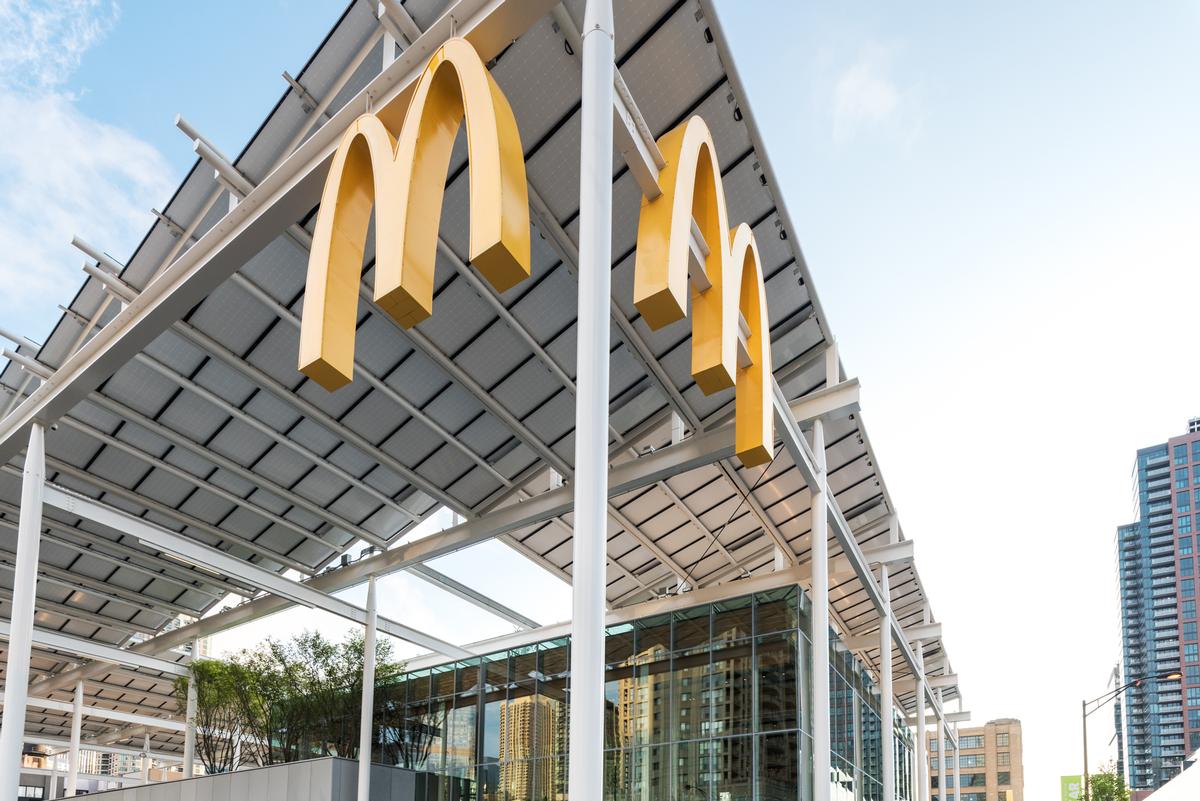

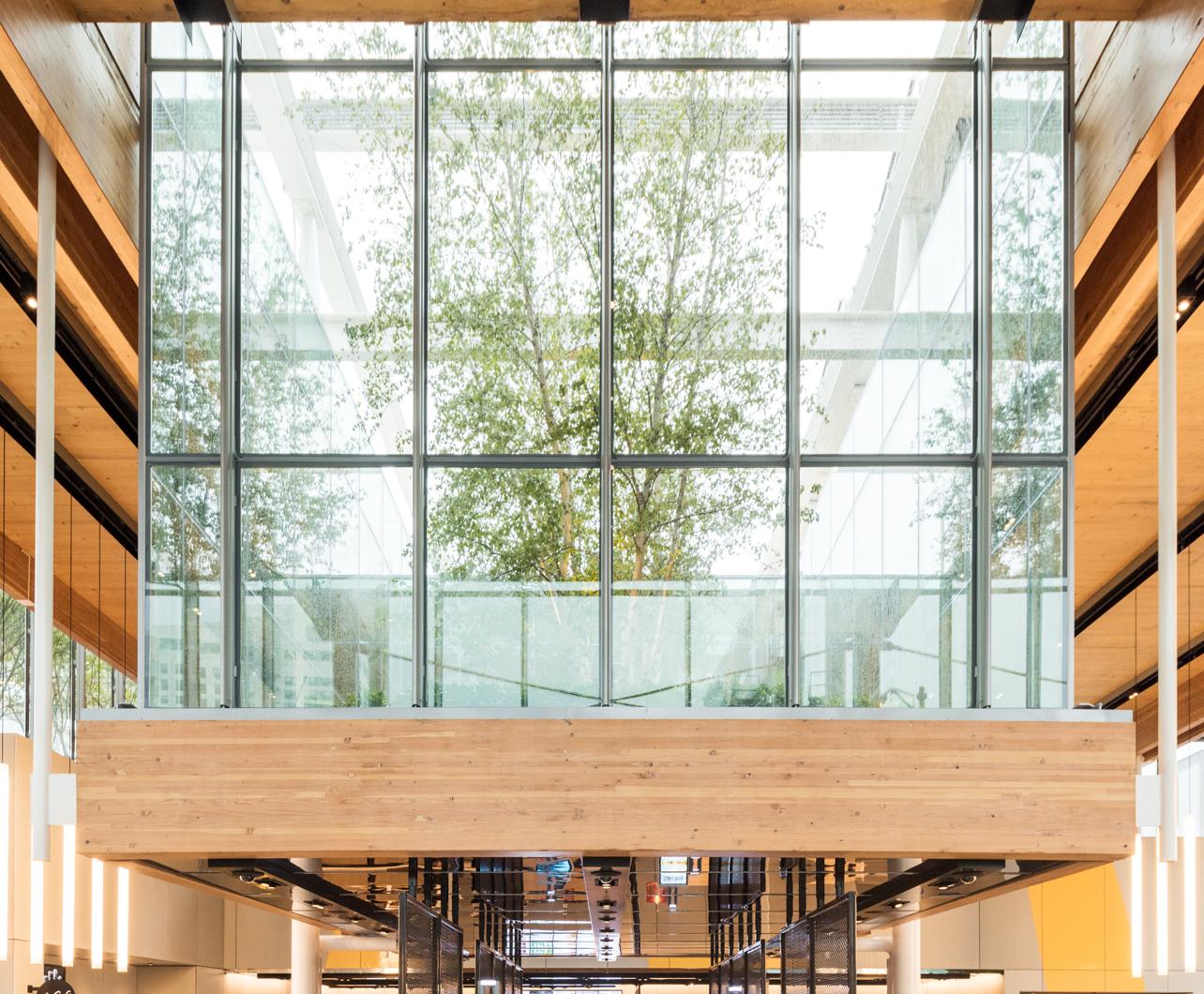
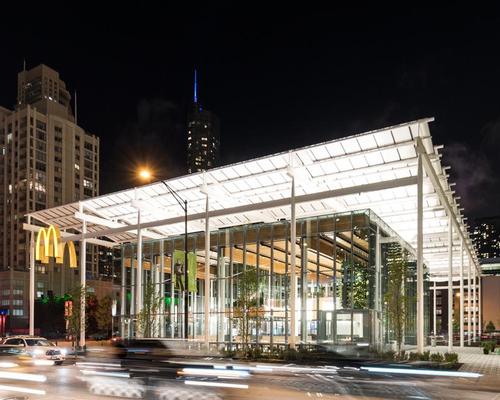

Europe's premier Evian Spa unveiled at Hôtel Royal in France

Clinique La Prairie unveils health resort in China after two-year project

GoCo Health Innovation City in Sweden plans to lead the world in delivering wellness and new science

Four Seasons announces luxury wellness resort and residences at Amaala

Aman sister brand Janu debuts in Tokyo with four-floor urban wellness retreat

€38m geothermal spa and leisure centre to revitalise Croatian city of Bjelovar

Two Santani eco-friendly wellness resorts coming to Oman, partnered with Omran Group

Kerzner shows confidence in its Siro wellness hotel concept, revealing plans to open 100

Ritz-Carlton, Portland unveils skyline spa inspired by unfolding petals of a rose

Rogers Stirk Harbour & Partners are just one of the names behind The Emory hotel London and Surrenne private members club

Peninsula Hot Springs unveils AUS$11.7m sister site in Australian outback

IWBI creates WELL for residential programme to inspire healthy living environments

Conrad Orlando unveils water-inspired spa oasis amid billion-dollar Evermore Resort complex

Studio A+ realises striking urban hot springs retreat in China's Shanxi Province

Populous reveals plans for major e-sports arena in Saudi Arabia

Wake The Tiger launches new 1,000sq m expansion

Othership CEO envisions its urban bathhouses in every city in North America

Merlin teams up with Hasbro and Lego to create Peppa Pig experiences

SHA Wellness unveils highly-anticipated Mexico outpost

One&Only One Za’abeel opens in Dubai featuring striking design by Nikken Sekkei

Luxury spa hotel, Calcot Manor, creates new Grain Store health club

'World's largest' indoor ski centre by 10 Design slated to open in 2025

Murrayshall Country Estate awarded planning permission for multi-million-pound spa and leisure centre

Aman's Janu hotel by Pelli Clarke & Partners will have 4,000sq m of wellness space

Therme Group confirms Incheon Golden Harbor location for South Korean wellbeing resort

Universal Studios eyes the UK for first European resort

King of Bhutan unveils masterplan for Mindfulness City, designed by BIG, Arup and Cistri

Rural locations are the next frontier for expansion for the health club sector

Tonik Associates designs new suburban model for high-end Third Space health and wellness club

Aman sister brand Janu launching in Tokyo in 2024 with design by Denniston's Jean-Michel Gathy
How Portugal’s biggest brewer enlisted the help of one of the country’s best known architects to turn two historic nature parks into thermal spa and nature destinations




