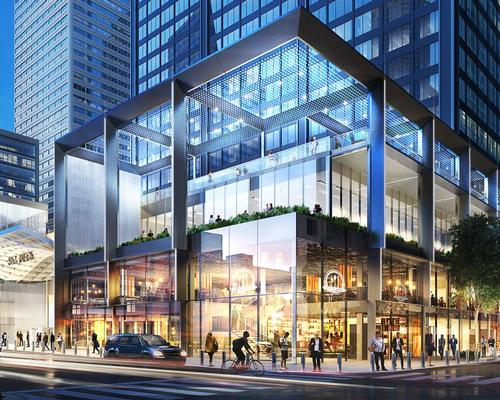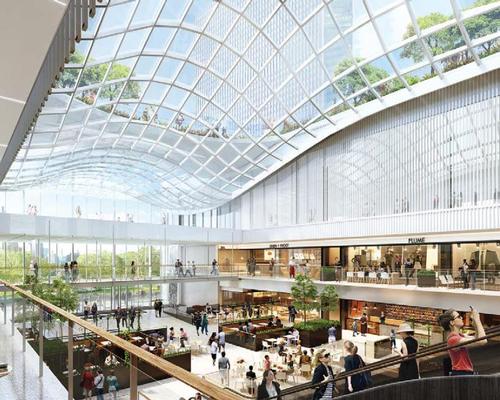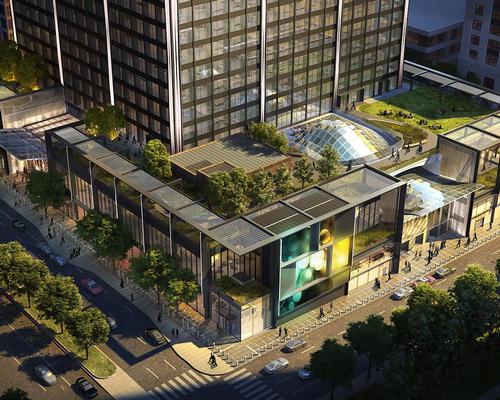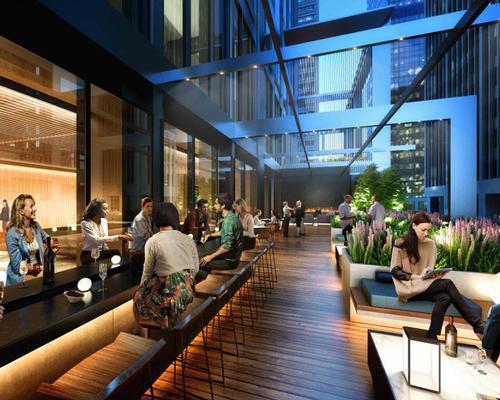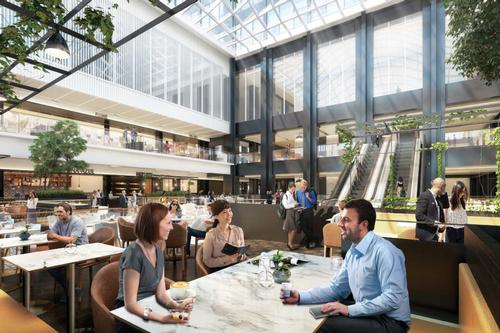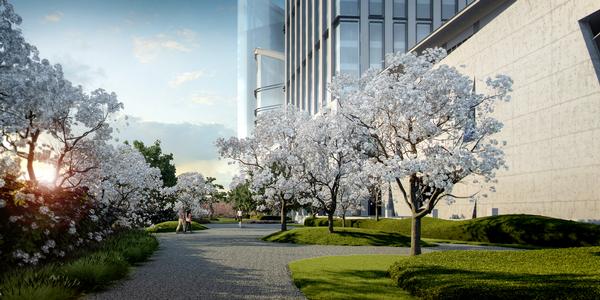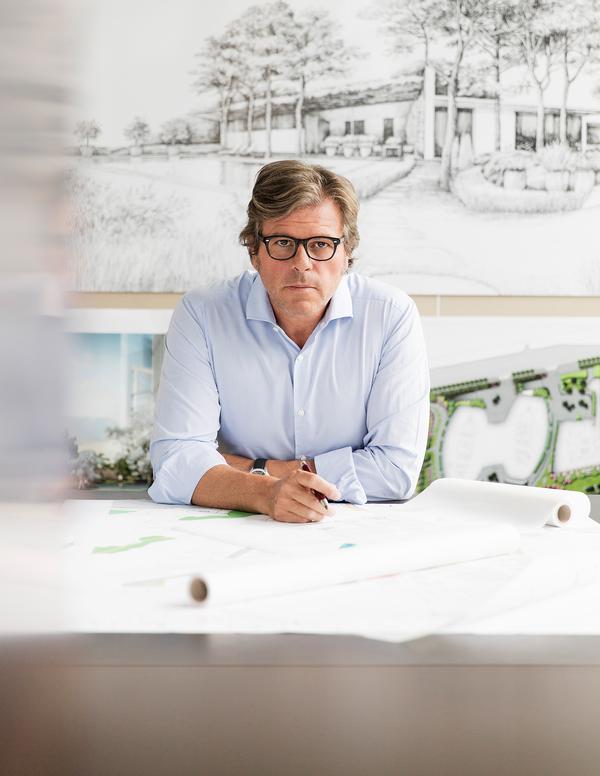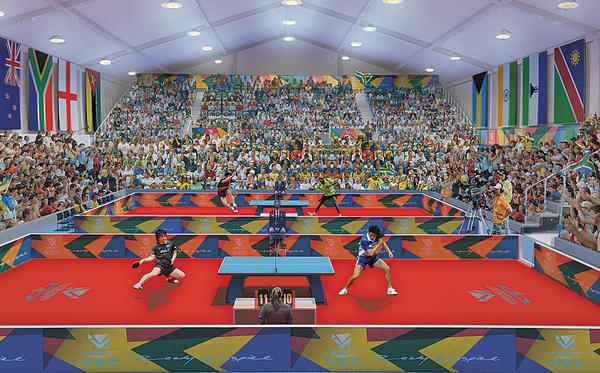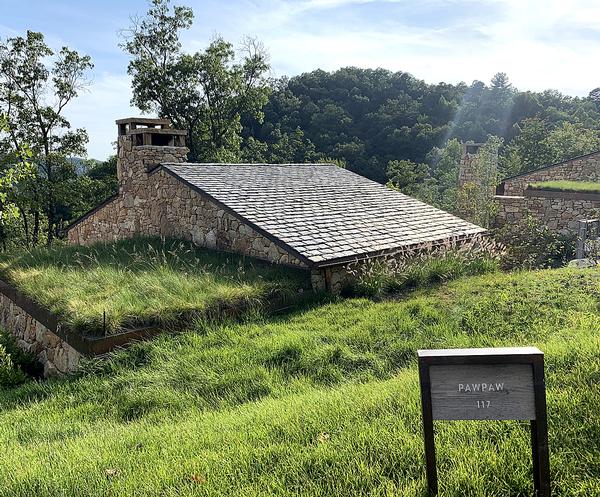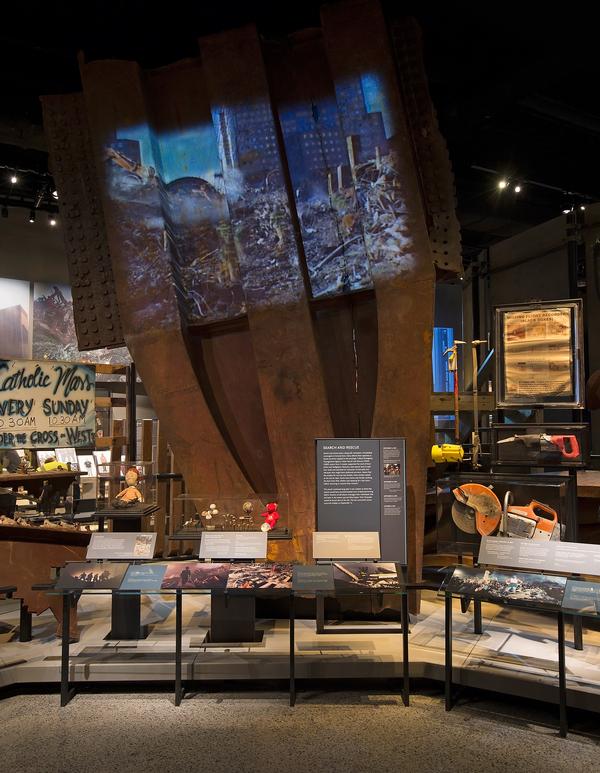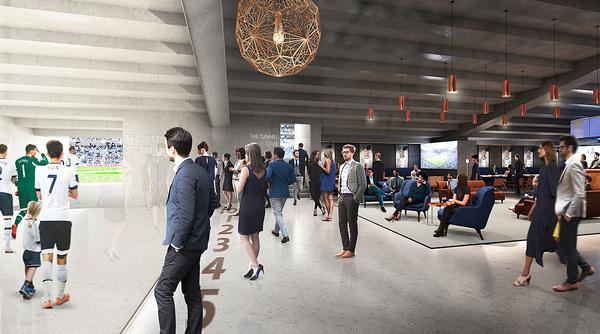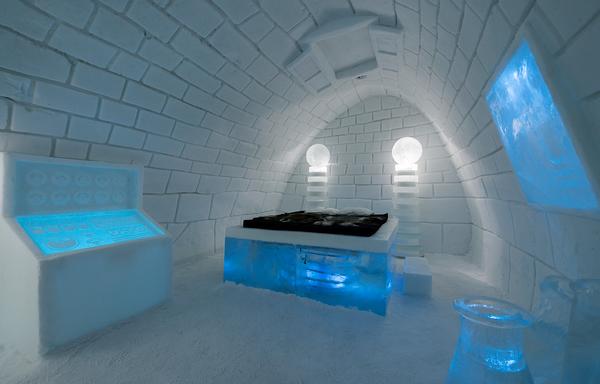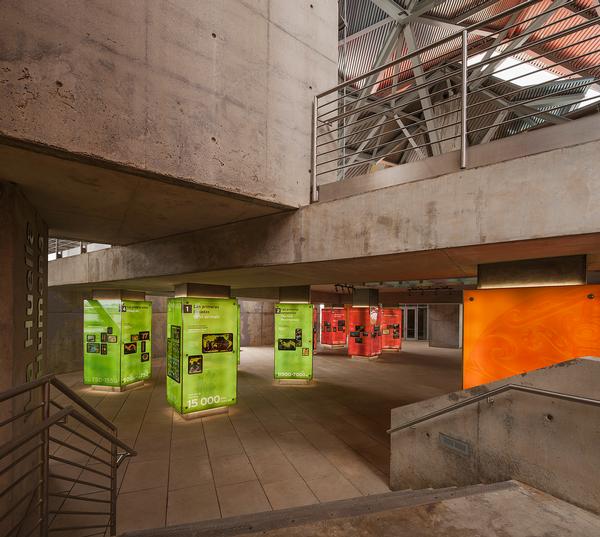Gensler launch $500m revamp of Chicago's Willis Tower to create 'must-visit' attraction

– Rahm Emanuel
Chicago's mayor, Rahm Emanuel, has announced ambitious plans to transform the city’s famous Willis Tower into a civic destination offering “unique retail and entertainment experiences.”
The building – an architectural icon and, at 1,450ft (442m), one of the world's tallest structures – was designed by architect Bruce Graham at Skidmore, Owings & Merrill and opened in 1973 as the Sears Tower. It has not been renovated in the four decades since.
Development firm Blackstone – which bought the tower in 2015 – is investing US$500m (€496.6m, £400.4m) in the revamp, which has been designed by architecture and engineering giant Gensler.
Around 460,000sq ft (42,700sq m) of existing space within the tower will be reconfigured, including a full-service fitness centre, expansive tenant lounges and private event space for the people who live and work there. New public areas include more than 300,000sq ft (27,800sq m) of retail, dining and entertainment space, to be added to the base of the building, and a 30,000sq ft (2,780sq m) outdoor deck and garden space.
A new three-story transparent, glass structure will be set atop the existing stone plaza, offering a “see and be seen” experience that invites people to linger and enjoy the streetscape. Below the glass facade will be three subterranean floors organised around a three-storey winter garden. A dramatic glass skylight will provide unobstructed views of all 110 floors of the tower rising above.
Gensler have added this feature to break the barrier between the urban streetscape and the building, which was created in the original design by building the tower atop a base. According to the developer, the new design adapts to “changes that have since occurred in the city and its neighbourhoods, and in the nature of the way we use urban environments for work, life and play.”
In addition to the major building renovations, Willis Tower’s 103rd floor Skydeck Chicago experience will be enhanced by Los Angeles practice Hetzel Design to create “a one-of-a-kind family entertainment experience.” The attraction, which currently welcomes 1.7 million visitors annually, is the highest observation deck in the US and boasts views of up to 50 miles, covering four states, on a clear day.
Four glass viewing boxes, called ‘The Ledge,’ extend beyond the structure itself. While these can hold up to five tonnes, cracks in the glass formed in May 2014, forcing their temporary closure.
Blackstone has pledged to offer 5,000 free Skydeck tickets annually to Chicago’s public schools, so that children from communities across the city can experience the attraction following the revamp.
“With this historic investment the Willis Tower will remain a vibrant and modern icon that inspires both young and old for generations to come,” said Emanuel. “But more than that – today Blackstone is doubling-down on its confidence in the future we are building in the city of Chicago.”
Jon Gray, global head of real estate at Blackstone, added: “Willis Tower has always been iconic within Chicago’s skyline and around the world. The investment we announced today is the largest Blackstone has ever made in reimagining one of its properties.
“Our goal is to restore Willis Tower to its original prominence and make it a must-visit destination in Chicago for tenants, local residents and tourists.”
Work on the project will begin this month, with design-build firm Turner Clayco overseeing construction.
Gensler Willis Tower Chicago The Ledge Blackstone Rahm Emanuel architecture design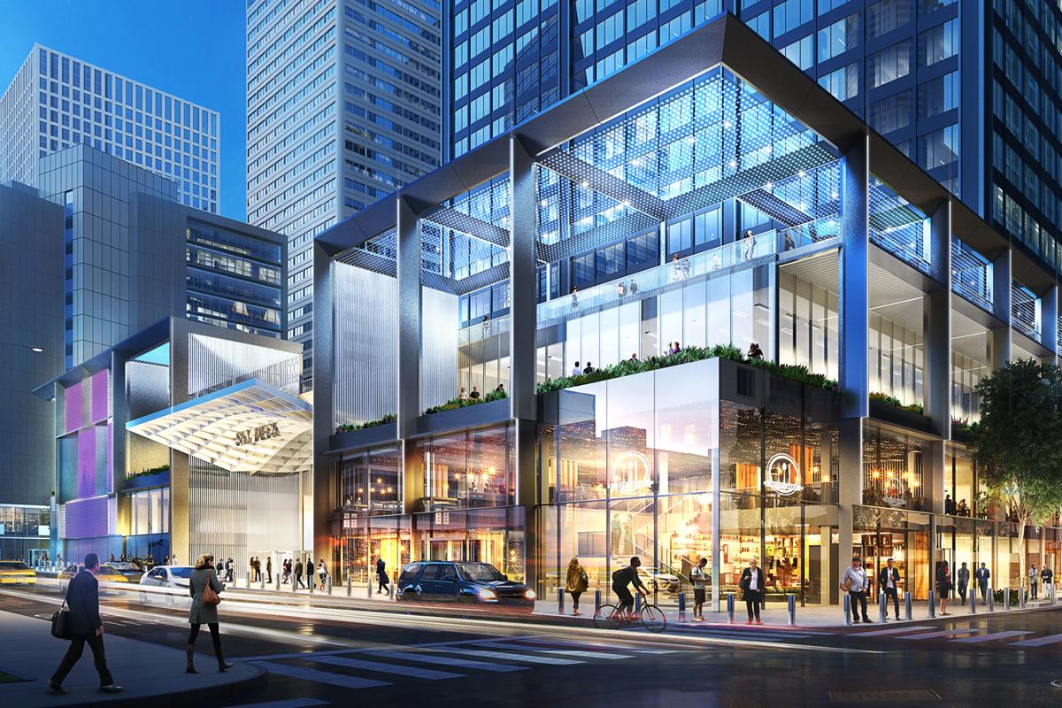
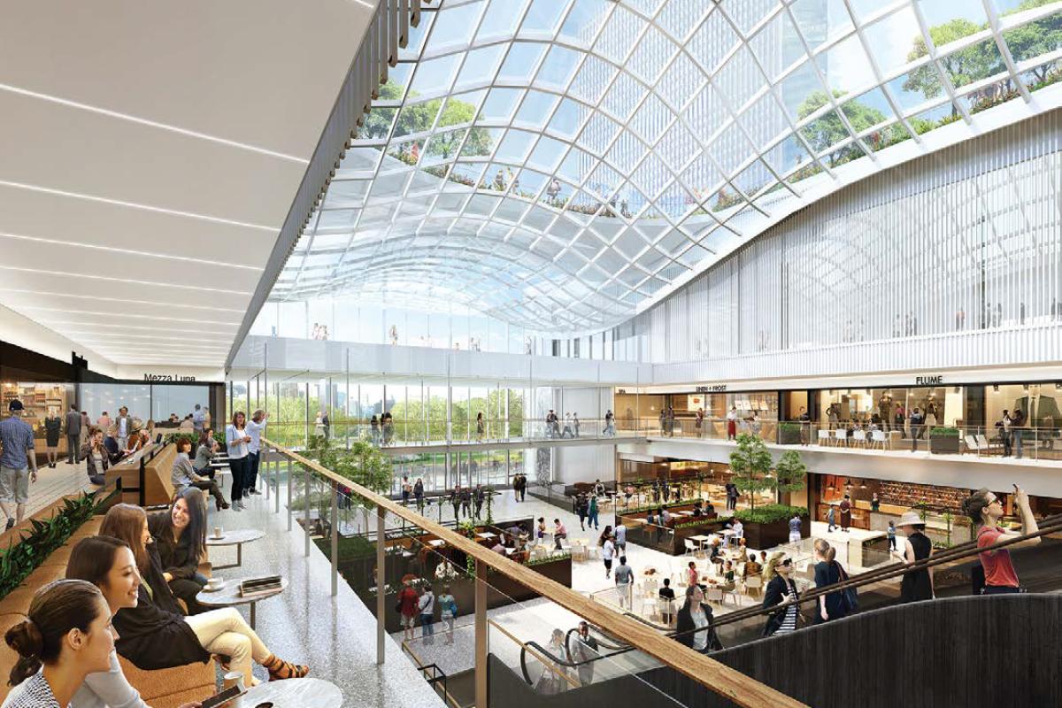
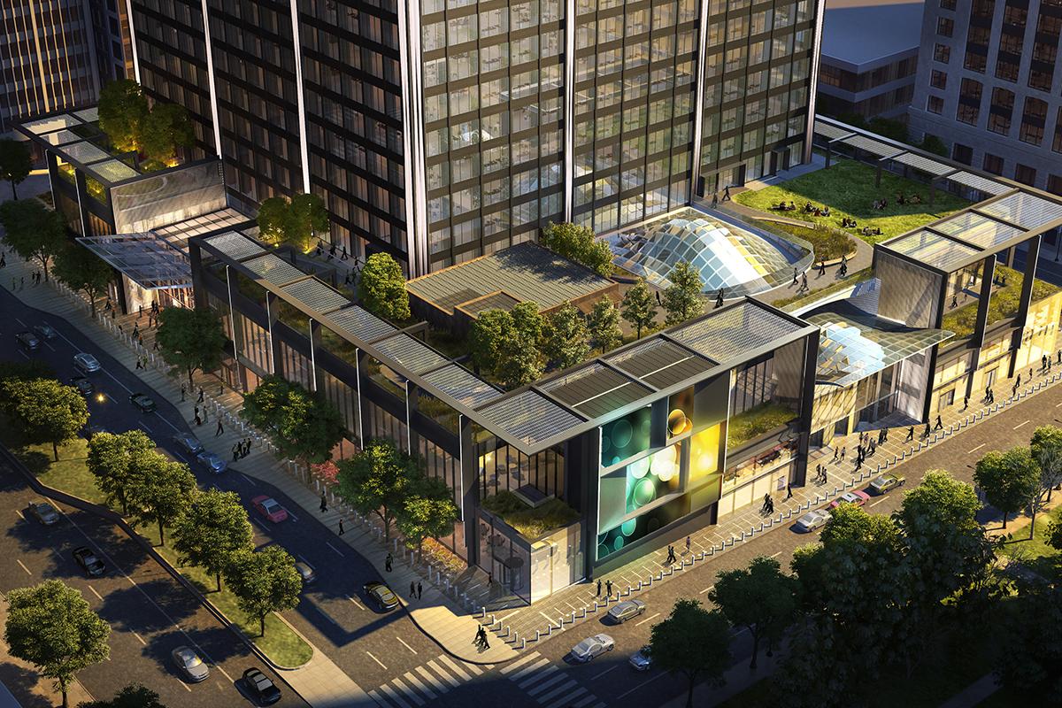
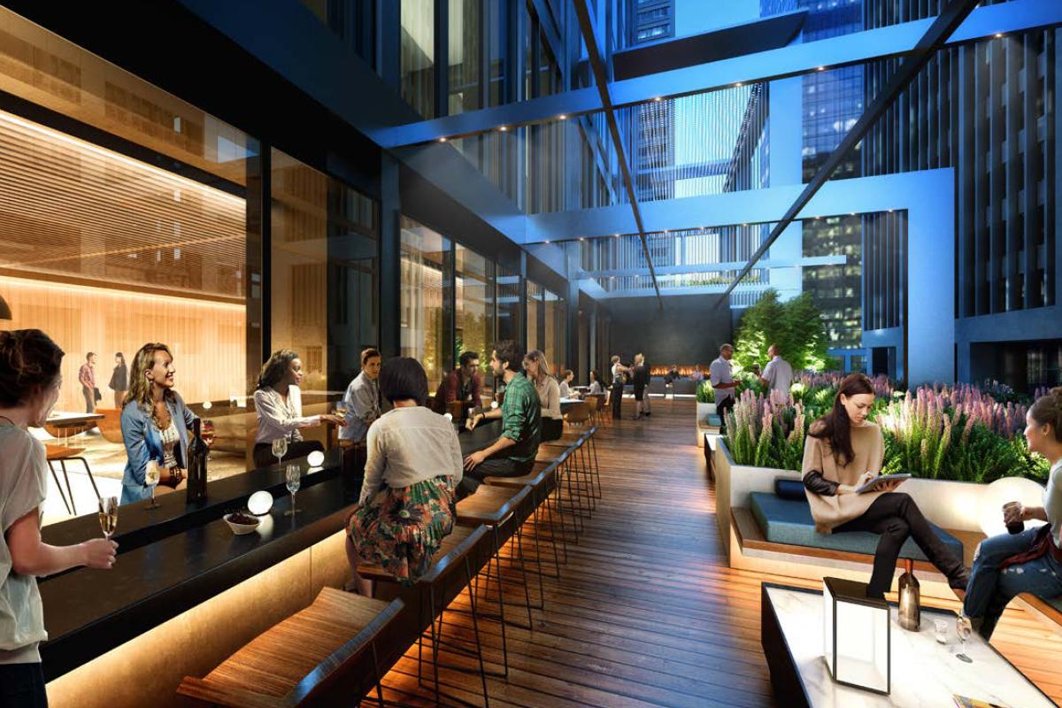
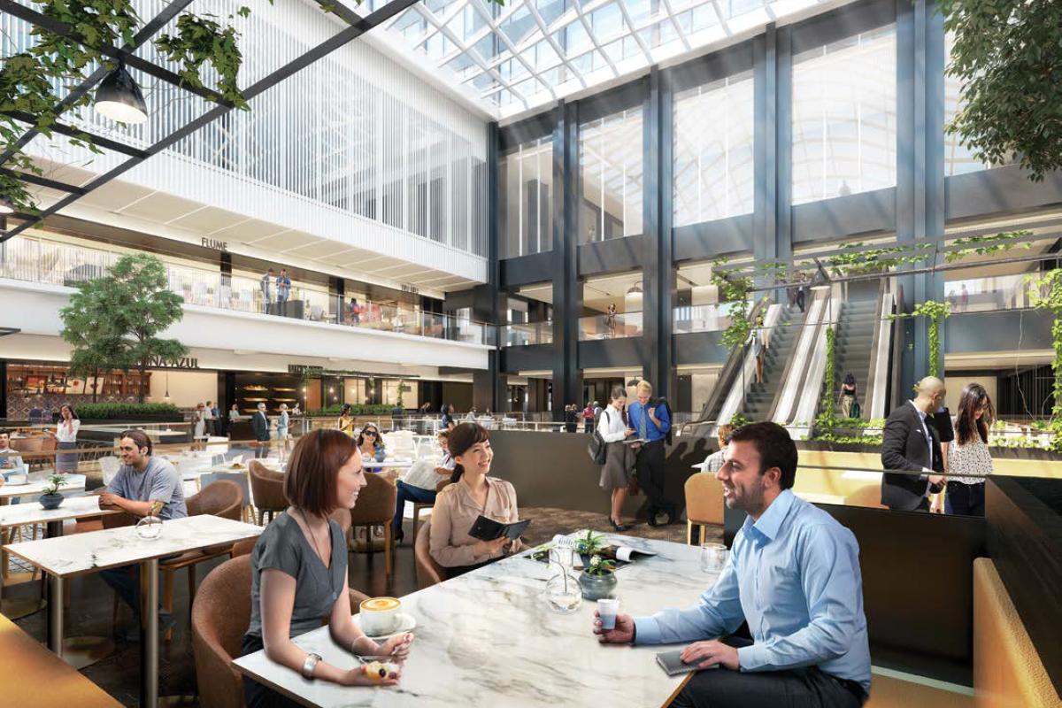
Long-awaited Chicago Riverwalk brings leisure to the heart of the city
Marks Barfield and Davis Brody Bond design 'iconic' cable car for Chicago
Blackstone buys Chicago's Willis Tower for US$1.3bn – will invest US$150m in leisure elements
Cracks appear in Chicago’s Willis Tower Skydeck
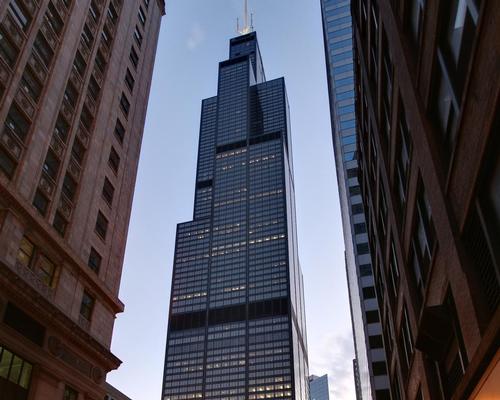

Europe's premier Evian Spa unveiled at Hôtel Royal in France

Clinique La Prairie unveils health resort in China after two-year project

GoCo Health Innovation City in Sweden plans to lead the world in delivering wellness and new science

Four Seasons announces luxury wellness resort and residences at Amaala

Aman sister brand Janu debuts in Tokyo with four-floor urban wellness retreat

€38m geothermal spa and leisure centre to revitalise Croatian city of Bjelovar

Two Santani eco-friendly wellness resorts coming to Oman, partnered with Omran Group

Kerzner shows confidence in its Siro wellness hotel concept, revealing plans to open 100

Ritz-Carlton, Portland unveils skyline spa inspired by unfolding petals of a rose

Rogers Stirk Harbour & Partners are just one of the names behind The Emory hotel London and Surrenne private members club

Peninsula Hot Springs unveils AUS$11.7m sister site in Australian outback

IWBI creates WELL for residential programme to inspire healthy living environments

Conrad Orlando unveils water-inspired spa oasis amid billion-dollar Evermore Resort complex

Studio A+ realises striking urban hot springs retreat in China's Shanxi Province

Populous reveals plans for major e-sports arena in Saudi Arabia

Wake The Tiger launches new 1,000sq m expansion

Othership CEO envisions its urban bathhouses in every city in North America

Merlin teams up with Hasbro and Lego to create Peppa Pig experiences

SHA Wellness unveils highly-anticipated Mexico outpost

One&Only One Za’abeel opens in Dubai featuring striking design by Nikken Sekkei

Luxury spa hotel, Calcot Manor, creates new Grain Store health club

'World's largest' indoor ski centre by 10 Design slated to open in 2025

Murrayshall Country Estate awarded planning permission for multi-million-pound spa and leisure centre

Aman's Janu hotel by Pelli Clarke & Partners will have 4,000sq m of wellness space

Therme Group confirms Incheon Golden Harbor location for South Korean wellbeing resort

Universal Studios eyes the UK for first European resort

King of Bhutan unveils masterplan for Mindfulness City, designed by BIG, Arup and Cistri

Rural locations are the next frontier for expansion for the health club sector

Tonik Associates designs new suburban model for high-end Third Space health and wellness club

Aman sister brand Janu launching in Tokyo in 2024 with design by Denniston's Jean-Michel Gathy
Creating the 9/11 Memorial Museum in New York involved meticulous planning. Its director Alice Greenwald tells us more




