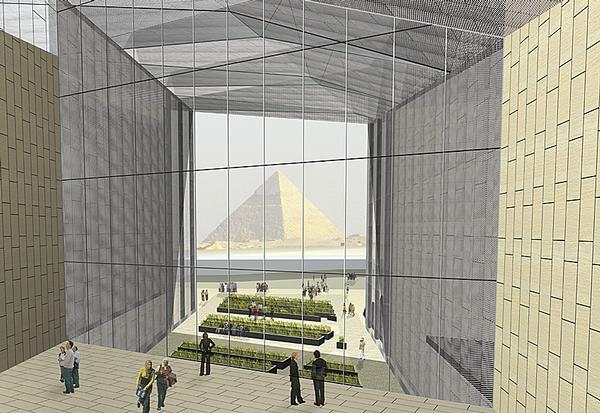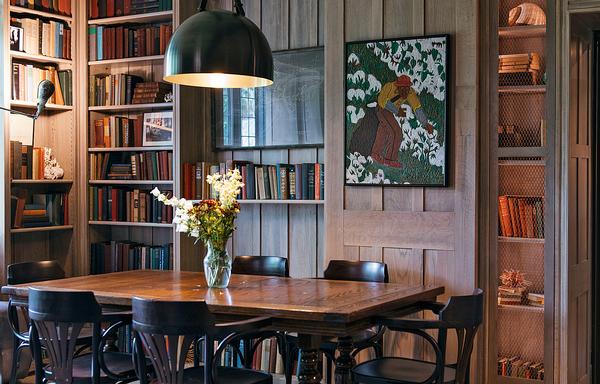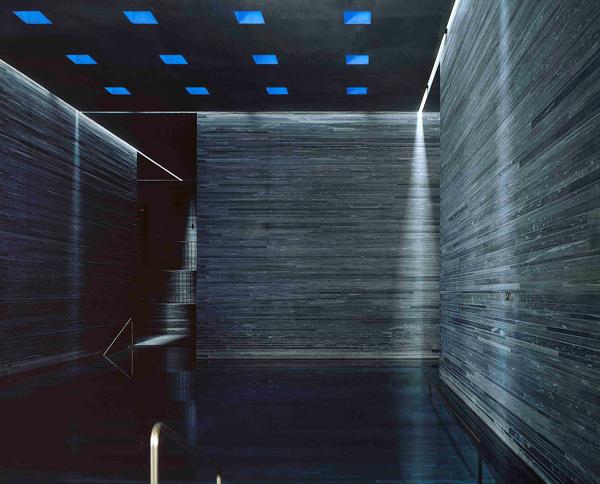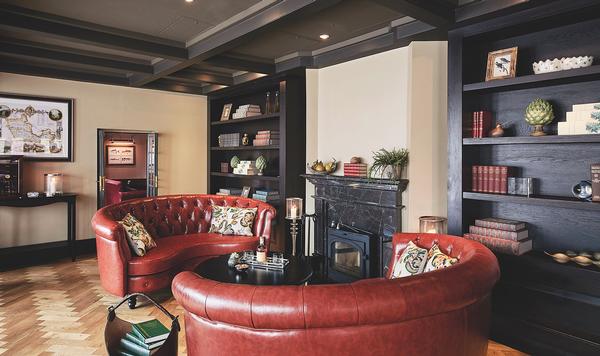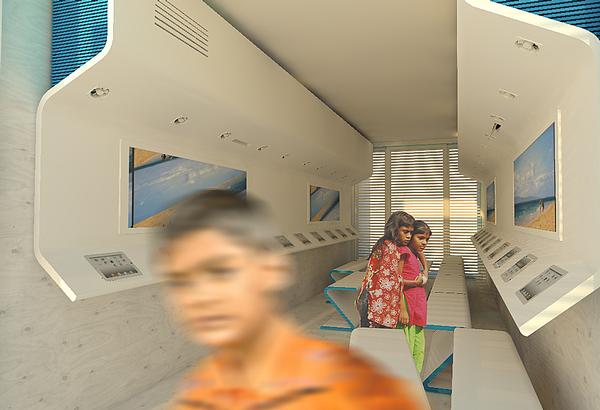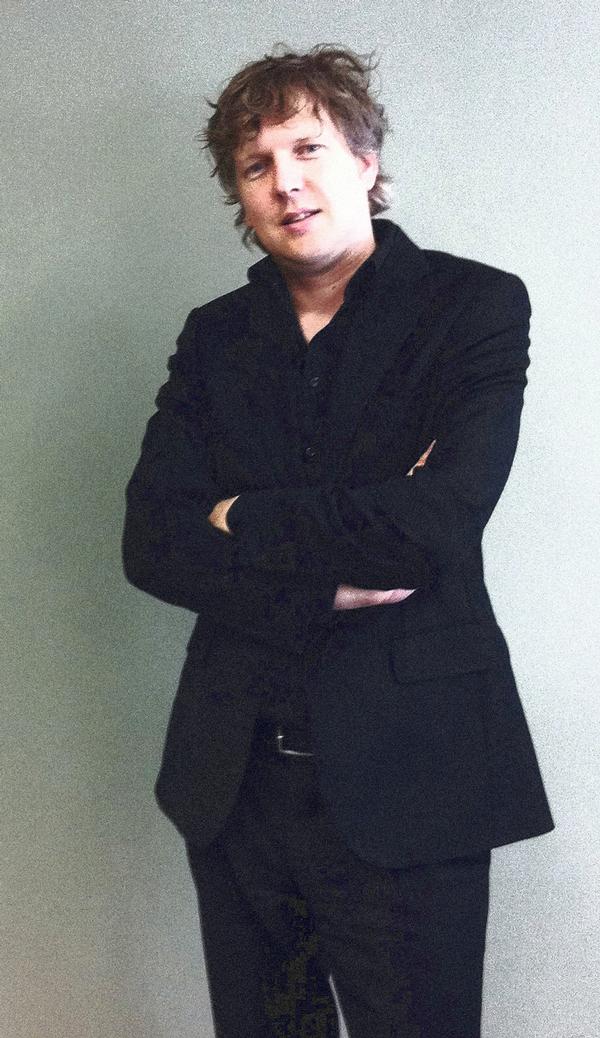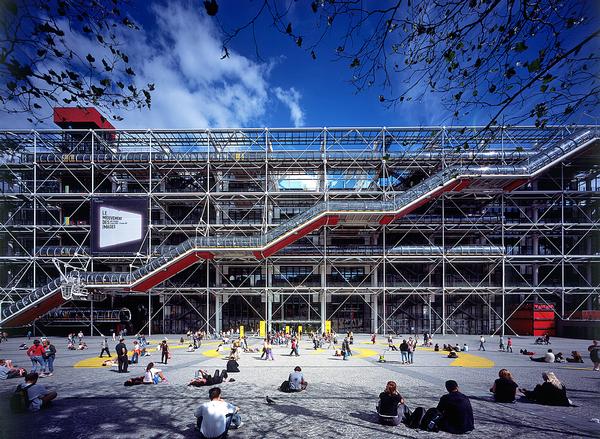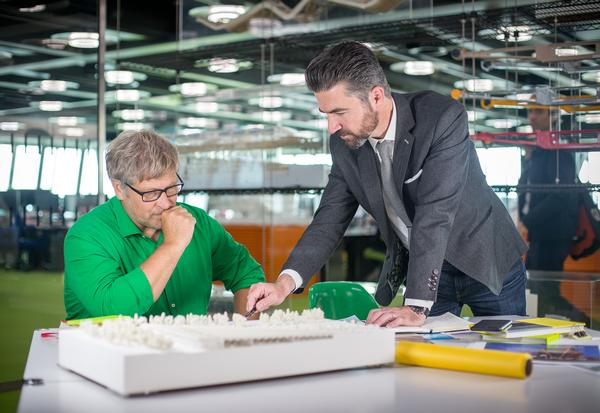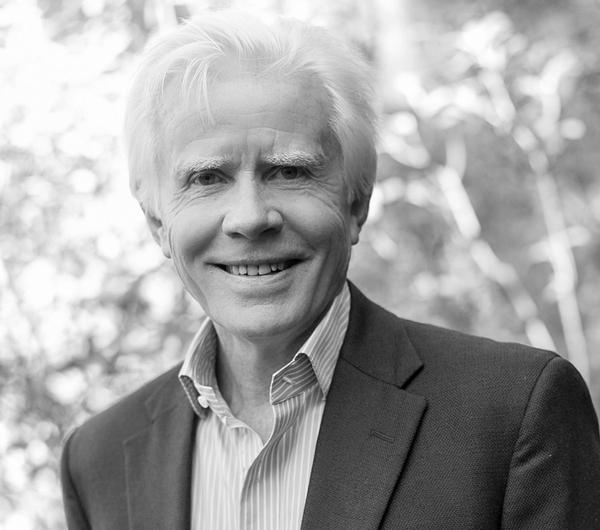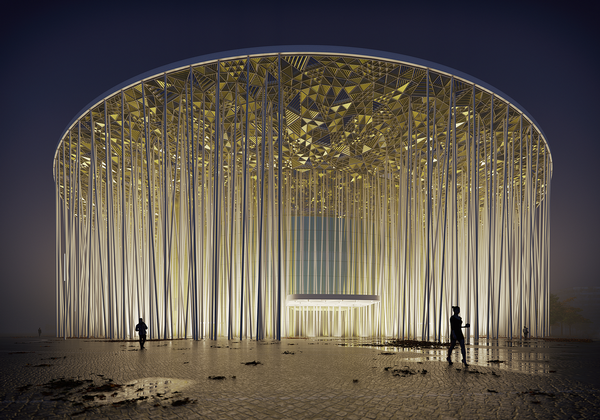3XN news
News stories: 1 - 14 of 14
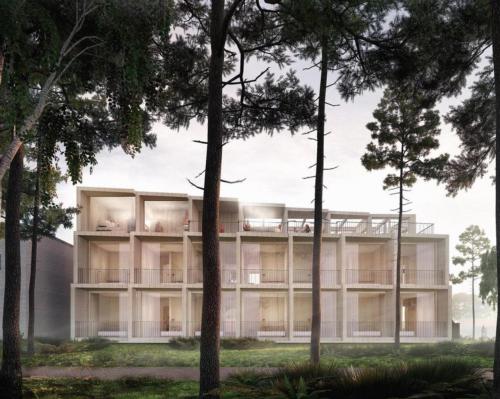
3XN design Denmark’s first climate-positive hotel with rooftop spa
by Megan Whitby | 29 Oct 2020
In 2021, the Hotel Green Solution House (Hotel GSH), on the Danish island of Bornholm will welcome a brand new wing, built, clad and insulated using wooden materials that will be both CO2 neutral and climate positive. Currently under construction, the groundbreaking 24-key wing will feature a rooftop spa and conference room, and is being designed by the same team that originally built Hotel GSH in 2015 – Danish architecture
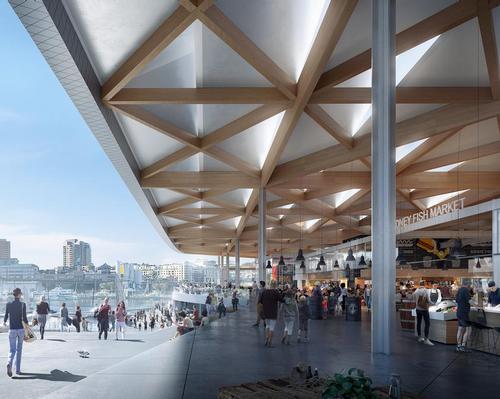
3XN’s Sydney Fish Market redevelopment gets funding approval
by Stu Robarts | 24 Sep 2019
Sydney Fish Market is to more than double in size and gain a variety of new leisure amenities and public spaces, following confirmation that AUS$750m (US$509m, €463m) will be invested in its redevelopment. The market, which is said to be the largest of its kind in the Southern Hemisphere, will move from its existing location in Pyrmont to the adjacent Blackwattle Bay in Sydney Harbour. The new site will occupy
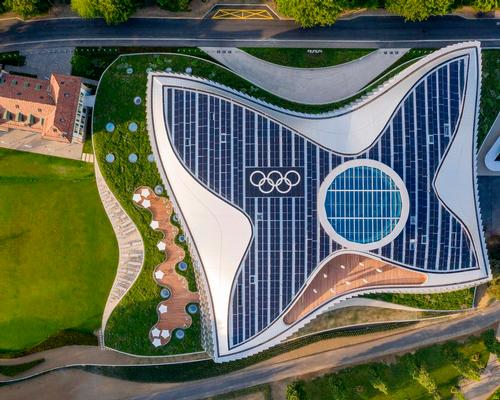
Opening date set for 3XN-designed Olympic House
by Andrew Manns | 19 Jun 2019
The new headquarters of the International Olympic Committee (IOC), also known as “Olympic House”, will open to the public on 23 June – International Olympic Day. Situated in Bourget Park in Lausanne, Switzerland, the 25,000 sq m building was conceived as a metaphor for the IOC’s commitment to “transparency and openness”, and features a layered and sinuous façade. The centre's premises, which contain offices for 500 IOC employees, also comprise
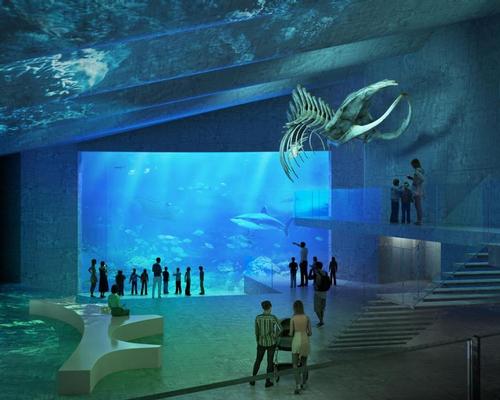
Pumar Architekten to create new aquarium for world’s oldest zoo in Vienna, with mangrove garden and visitor centre
by Andrew Manns | 13 Jun 2019
Austrian practice Pumar Architekten have won an international competition to create a new aquarium at Vienna’s Tiergarten Schönbrunn – the world’s oldest zoo. According to the architects, the new facility will feature a below-ground visitor’s centre with a path leading through a mangrove garden to a large shark tank. The aquarium’s exterior facilities – set to be created by local studio dieLandschaftsplaner – will be shaped to simulate Alpine scenery,
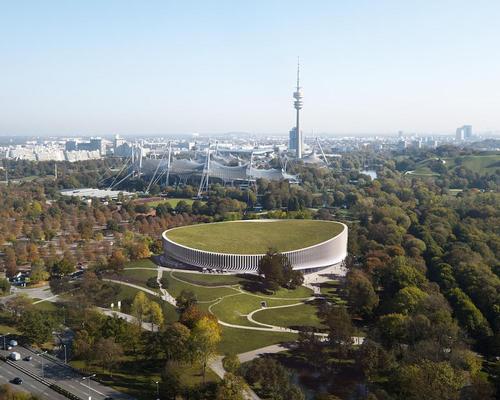
3XN Architects win contract to build multipurpose arena in Munich
by Andrew Manns | 14 Feb 2019
Danish architecture firm 3XN have been tapped to build an as-yet-unnamed stadium in Munich's Olympic Park. Set to occupy the site of the recently demolished Radstadion velodrome – the arena will feature three canopied ice rinks and an oval-shaped green roof that merges with the surrounding park landscape. Landscape design for the al fresco space and the ground-level concourse will be carried out by Latz + Partner. Another notable element
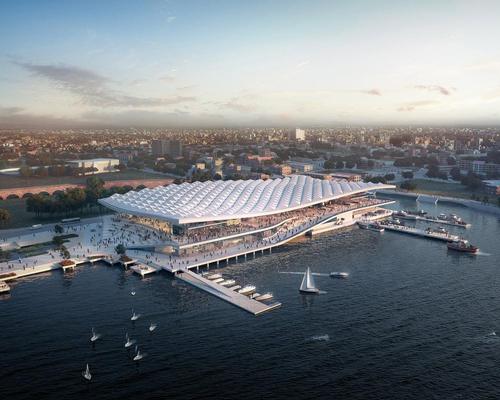
3XN release final renderings of Sydney community fish market
by Andrew Manns | 07 Nov 2018
Danish architecture firm 3XN have pulled back the curtain on their designs for the Blackwattle Bay fish market in Sydney, Australia. Described by the company’s founder, Kim Nielson, as a future "iconic destination" for the country, the 3.6-hectare waterfront emporium and public attraction will feature a number of open-air restaurants as well as customisable modular spaces for social events and performances. The estimated AU$250m (US$182.1m, €158.7m, £138.6m) complex, which was
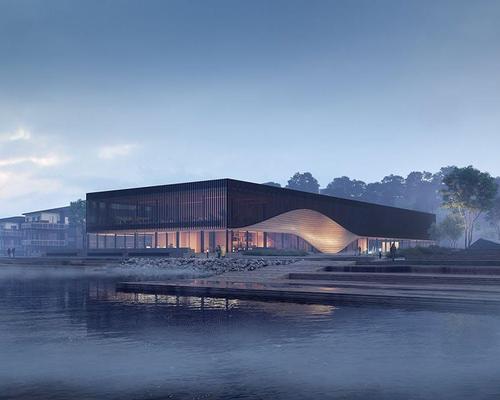
3XN will design waterfront “climatorium” in Lemvig
by Andrew Manns | 26 Sep 2018
Architectural studio 3XN has been selected by the Lemvig City Council and Lemvig Utility to design a harbourside "Climatorium". The space will function as a research centre, exhibition hall, meeting venue, and visitor attraction for climate tourists. The proposed two-storey structure, which will be built in Lemvig Harbour, features an undulating, wave-like exterior. The design also pays homage to the village's 700-year fishing history by utilising light-coloured wood inspired by
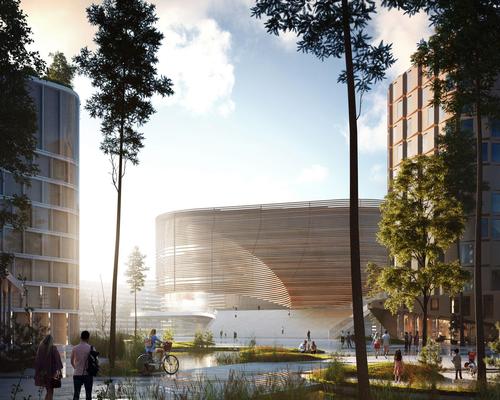
3XN’s Bergen masterplan makes arena the city’s hub
by Luke Cloherty | 31 Aug 2018
Nygårdstangen Utvikling—a consortium consisting of developer Olav Thon, building management firm EDG Property and construction company Rexir— has commissioned Denmark-based architects 3XN to design a masterplan proposal for the city of Bergen, Norway. Bergen City has ambitious plans for itself as a Unesco World Heritage Site and, in response, 3XN has created an equally bold masterplan that makes a new arena the of epicentre it. Despite its World Heritage status,
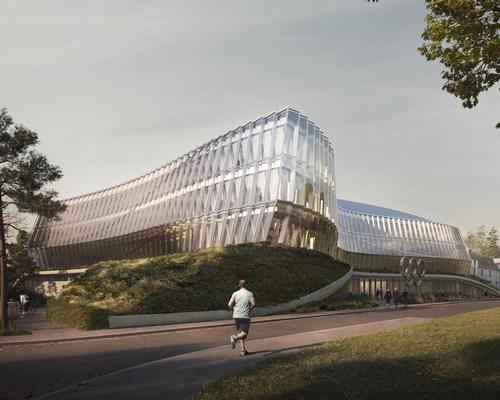
3XN Architects reveal images of Olympic HQ inspired by the movement of athletes
by Kim Megson | 09 Oct 2017
3XN Architects have released new visuals showing the forthcoming home of the International Olympic Committee (IOC) in Lausanne, Switzerland. The studio won the competition to design the 25,000sq m (270,000sq ft) project, called Olympic House, in 2014, and construction began last year on the shores of Lake Geneva. The new headquarters will bring together 600 employees currently working in disparate offices throughout the city. There will be public facilities on
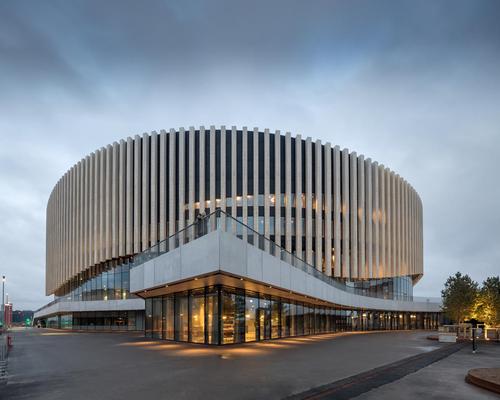
3XN complete 'radical' Royal Arena in Copenhagen
by Kim Megson | 20 Feb 2017
The Crown Prince of Denmark has inaugurated the new Royal Arena in Copenhagen, designed by architects 3XN to host national and international music, culture and sports events. The €134m (US$142.4m, £114.2m) building, which follows a strong Scandinavian design tradition, is formed of an organic podium supporting an elliptical structure with a wave-like semi-transparent facade. According to the architects, the podium acts as a link to the adjoining neighbourhood – with
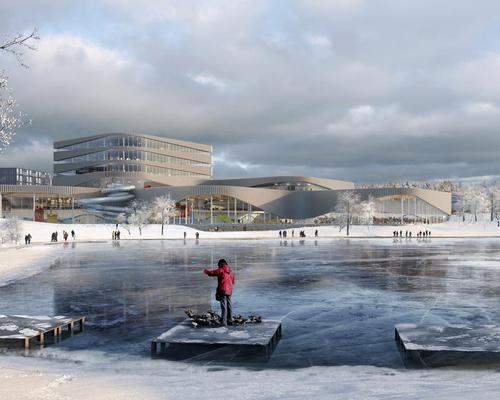
3XN win architecture competition to design wave-inspired lakeside aquatics centre
by Kim Megson | 14 Feb 2017
Danish architectural practice 3XN have won the competition to design a new, largely wooden, aquatic centre in the Swedish city of Linkoping, which is designed to “become a hybrid between the city and the lake.” Named Vågen, meaning ‘The Wave’ in English, the 24,000sq m (2,200sq ft) facility will be located between Linkoping and Tinnerbäck Lake. The architecture is inspired by the vision of waves washing ashore, with the building
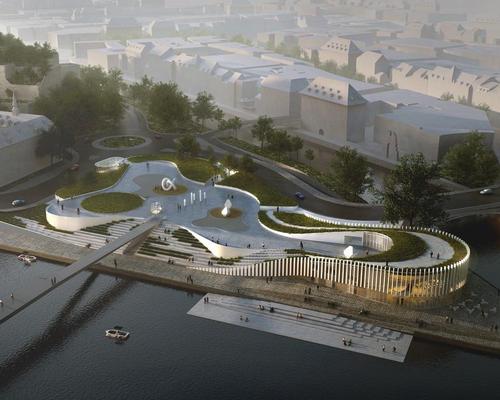
3XN Architects win international competition to design flowing Belgian cultural complex
by Kim Megson | 06 Dec 2016
Danish studio 3XN Architects have triumphed in an international design competition for a sweeping cultural complex and Smart City district in Wallonia, Belgium. Located in the city of Namur at the confluence of the Meuse and Sambre rivers, and adjacent to the historic Roman citadel and the Wallonian Parliament, the scheme has been envisioned as an economic driver for the region. At the heart of the scheme is the new
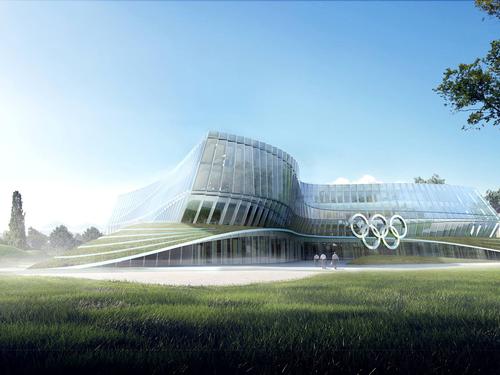
3XN reveals designs for new Olympic headquarters
by Katie Buckley | 07 Jan 2015
Danish architecture firm 3XN has revealed renderings of its designs for the new Olympic Headquarters in Lausanne, Switzerland. 3XN was chosen to design the International Olympic Committee’s (IOC’s) new base in April 2014 following an international competition. The practice fought off eleven other high-profile outfits to win the competition. These included London-based Amanda Levete Architects, New Yorkers OMA, Diller Scofidio and Renfro, to name a few. Called ‘Olympic Unity House’,

3XN Architects-led team secures Copenhagen Arena design contract
by Pete Hayman | 11 Jun 2012
Image: Copenhagen Arena is due to open in 2015 A team led by Denmark-based 3XN Architects has won an international design competition for the development of a new indoor arena complex in the Ørestad area of Copenhagen. HKS Architects, Arup, ME Engineers and Planit also form part of the team, with the facility to be divided into a plinth and a top under the successful Copenhagen Arena proposals. The design
News stories: 1 - 14 of 14
company profile
Robert D Henry Architects (RDH-Architects) was founded in 1990 in New York City by Bob Henry, known as the
“sensuous architect of serenity.”
Try cladmag for free!
Sign up with CLAD to receive our regular ezine, instant news alerts, free digital subscriptions to CLADweek, CLADmag and CLADbook and to request a free sample of the next issue of CLADmag.
sign up
features
"You can feel God here. When I first saw the site, it felt like heaven on earth. I fell instantly in love with it "
Designing an eco hotel for the Galapagos Islands that allowed the stunning natural surroundings to take centre stage while minimising its impact on the land presented its own unique set of challenges, Ecuadorian architect Humberto Plaza tells Kathryn Hudson
Designing an eco hotel for the Galapagos Islands that allowed the stunning natural surroundings to take centre stage while minimising its impact on the land presented its own unique set of challenges, Ecuadorian architect Humberto Plaza tells Kathryn Hudson
Catalogue Gallery
Click on a catalogue to view it online
To advertise in our catalogue gallery: call +44(0)1462 431385
features
features
cladkit product news
The showerhead offers two modes; rainfall or waterfall
Italian architect Alberto Apostoli has renewed his partnership with Newform – an Italian wellness company – and designed A.Zeta. A.Zeta
...
Mather & Co has transformed the visitor centre into the ultimate haven for ardent Coronation Street viewers
Experience designers, Mather & Co, have orchestrated a remarkable collaboration with ITV to unveil the new Coronation Street Experience, a
...
cladkit product news
The new lock model allows facilities and building managers to create and manage access via an app or online portal
Codelocks has launched its first glass door smart lock to bring intelligent access control to modern spa, leisure, fitness and
...
The Clematis design
The Botanicals is Siminetti’s newest Mother of Pearl decorative panelling collection, inspired by the distinctive patterns found in botany and
...
cladkit product news
The furniture collection draws on absolute geometries, pure lines, neutral colours and strong references to nature
Furniture manufacturer Varaschin has unveiled the new Wellness Therapy range, designed by Italian spa and wellness architect and designer Alberto
...
Jaffe Holden provided architectural acoustics for the Academy Museum
Acoustical consulting firm Jaffe Holden provided architectural acoustics and audio/video design services for the recently opened Academy Museum of Motion
...








