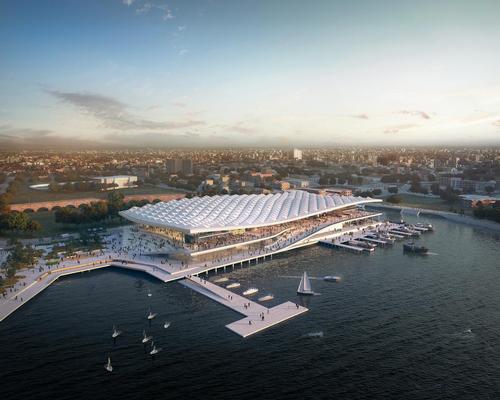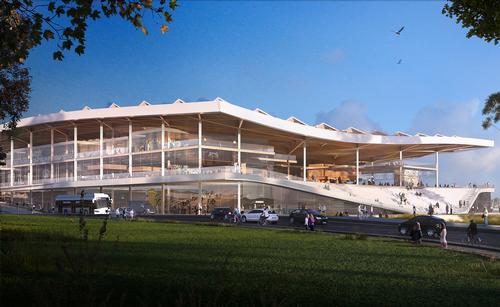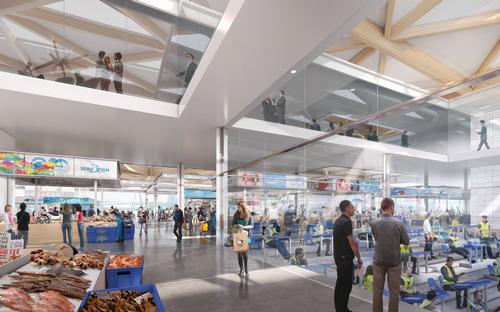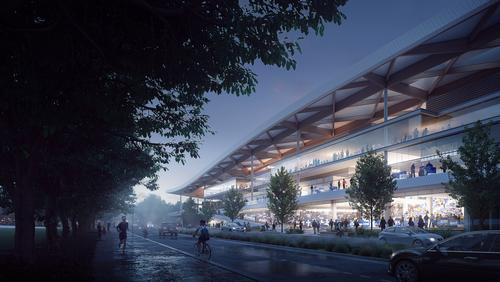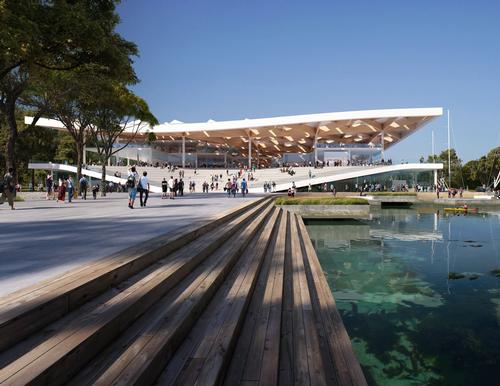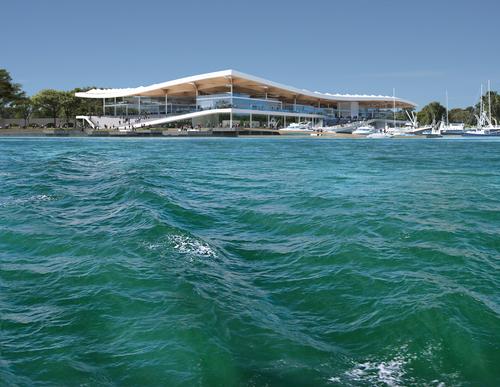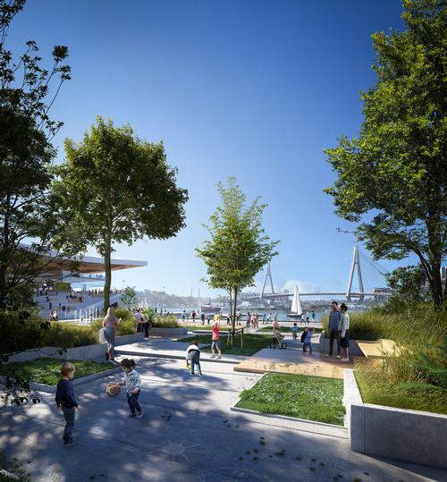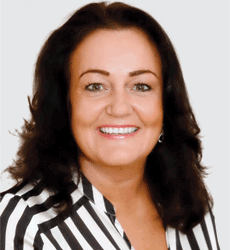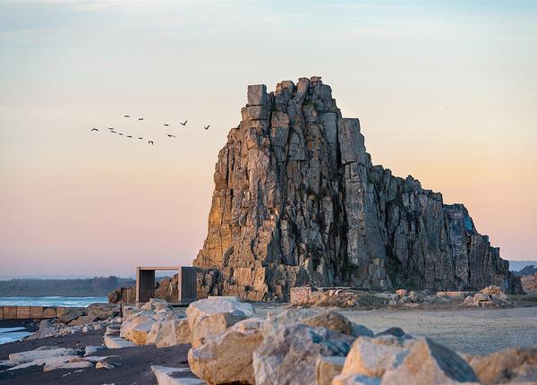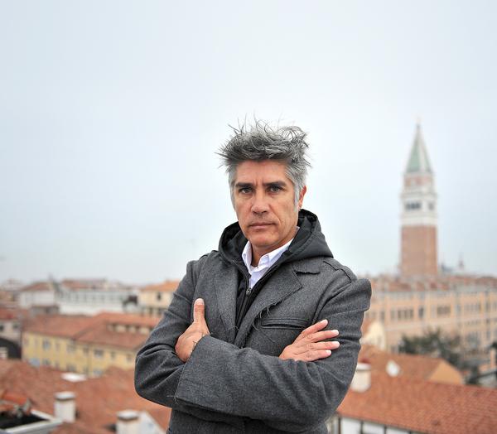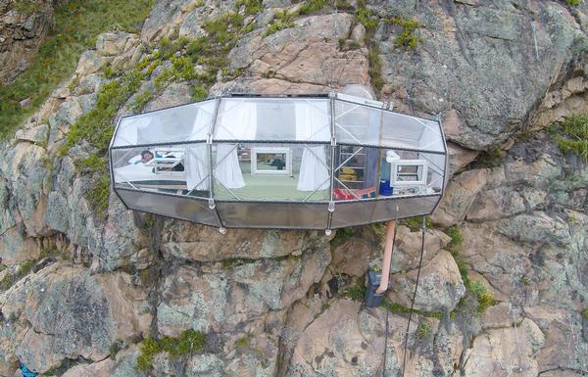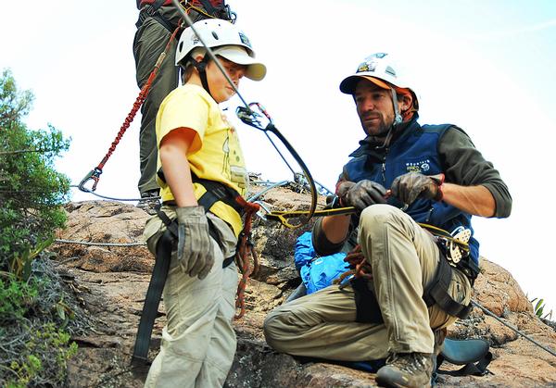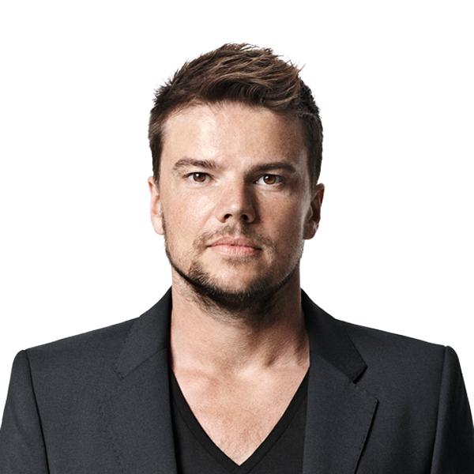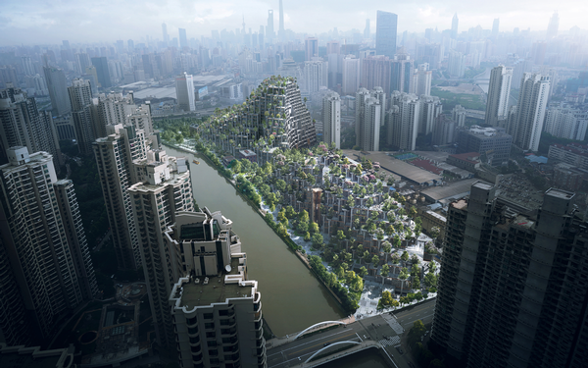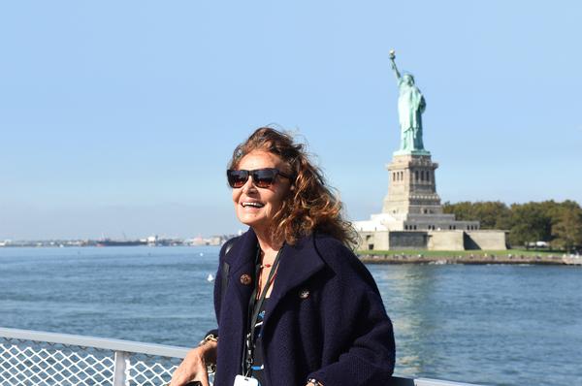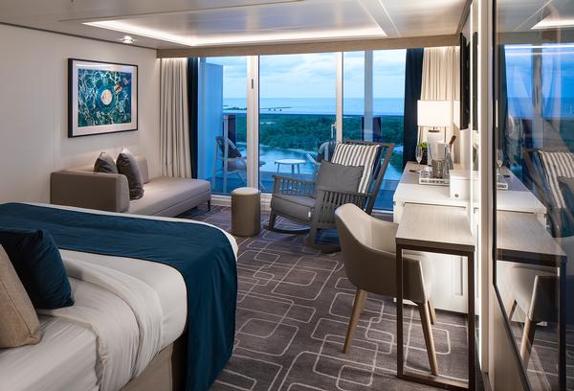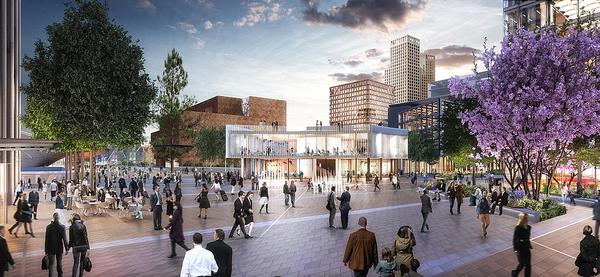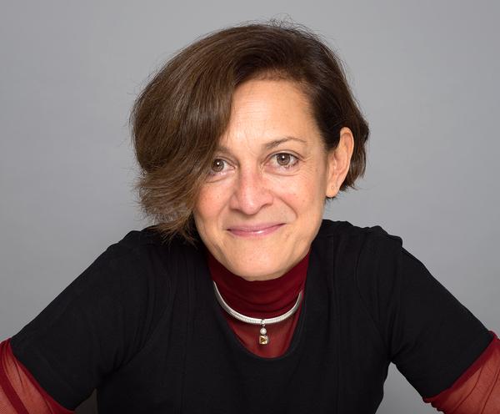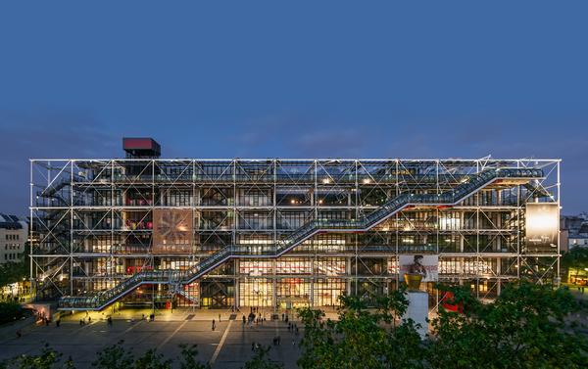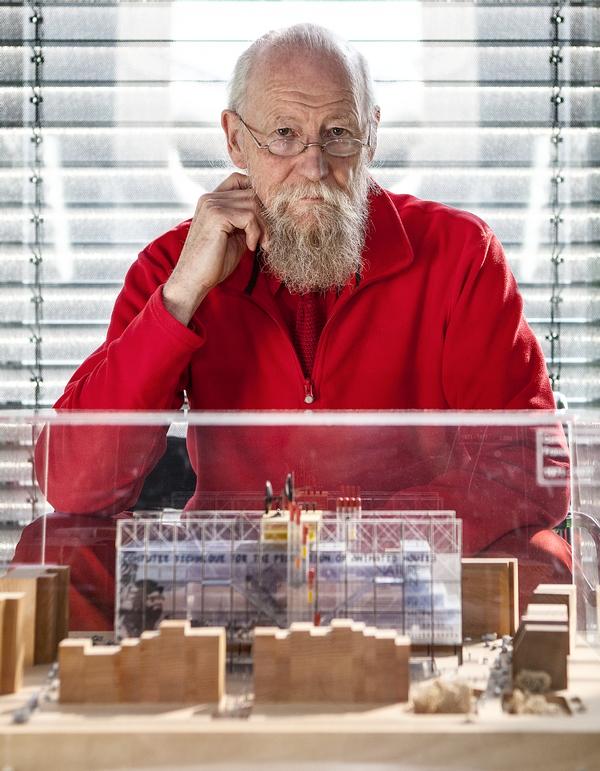3XN’s Sydney Fish Market redevelopment gets funding approval
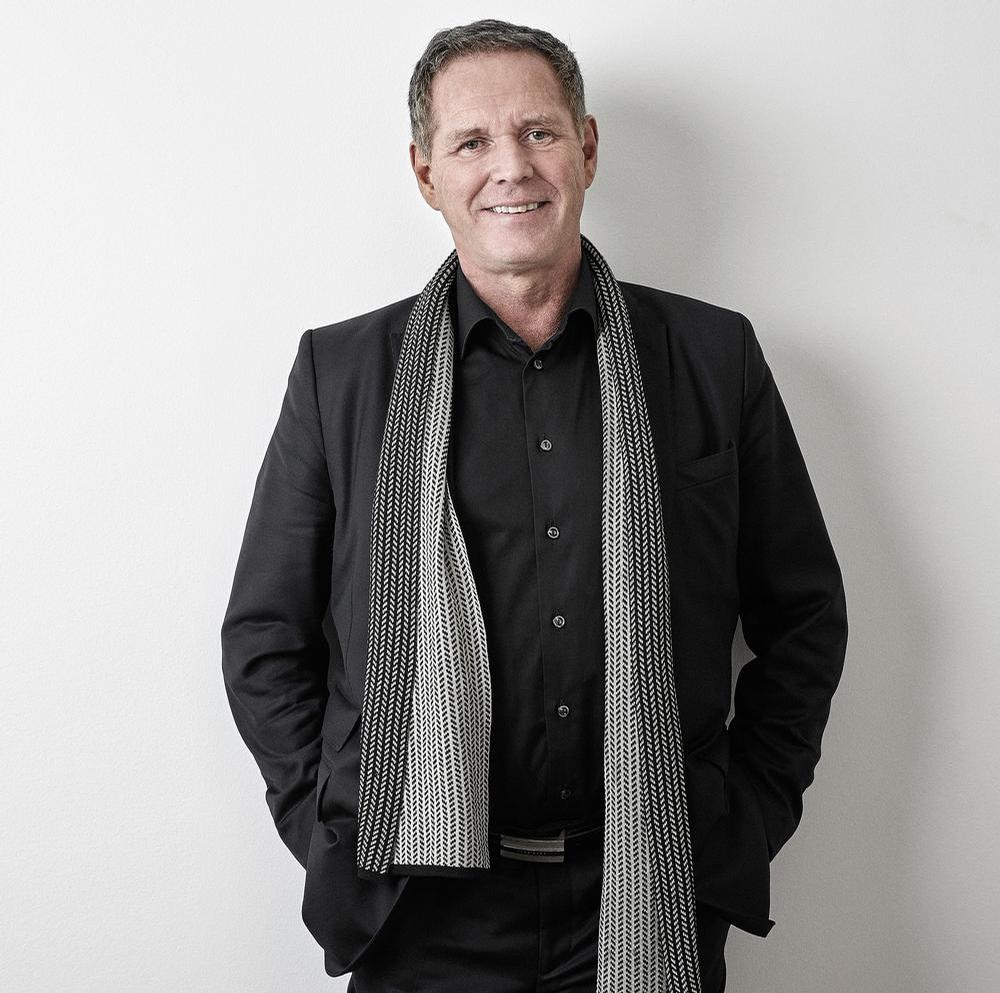
– Kim Herforth Nielsen
Sydney Fish Market is to more than double in size and gain a variety of new leisure amenities and public spaces, following confirmation that AUS$750m (US$509m, €463m) will be invested in its redevelopment.
The market, which is said to be the largest of its kind in the Southern Hemisphere, will move from its existing location in Pyrmont to the adjacent Blackwattle Bay in Sydney Harbour. The new site will occupy more than 12,000sq m (129,000sq ft).
The new market will include an amphitheatre, a waterfront promenade and recreational wharves, as well as a variety of restaurants, cafes, bars and food stalls. Undercover car parking and bike parking spaces will also be added, in addition to improved market despatch areas and new storage and handling systems.
As well as adding new amenities, the design, created by 3XN Architects, will integrate with and link up the surrounding area. The new promenade, for example, will run around the water’s edge and lead to the amphitheatre staircases and public market plazas.
Speaking to CLAD, founder and creative director of 3XN Kim Herforth Nielsen said: "As both a working market and a significant community and visitor destination, the design resolves the problem posed by integrating public accessibility with an operating harbour and wholesale market. Not only maintaining, but improving the visual connection between the public areas and wholesale and wharf operations will enhance the visitor’s experience and allow uninterrupted operations of the market. The new market will preserve the last historically important industry on the harbor.
"In the new building, the ground floor hosts all the functions traditionally associated with fish markets – the landing and loading of fish, the wholesale market, and the auction hall. All while amphitheatre staircases and the foreshore promenade wrap over the operational wharf, offering interwoven visual connections so visitors can understand what is going on inside, while still keeping them safe and separate."
3XN’s ultimate aim is to “establish a world-class ‘foodie’ destination”. According to the architects, they are hoping “to set in place an exemplary example of integrating the public realm and contemporary market space that will become a landmark in Sydney’s unique harbour-based urban landscape.”
“Our response places people at the centre, with an emphasis on placemaking to foster a strong sense of community,” explained Herforth Nielsen. “The design excels in its ability to create value for all stakeholders; the fisherman, and restaurateurs as well as neighbours and tourists.”
Elaborating on that point to CLAD, Fred Holt, partner in charge at 3XN Australia, said: "The goal is to create more than just a fish market; it is first and foremost a major cultural facility that enhances the existing market operations while creating generous public amenity to unlock the waterfront for Sydneysiders and visitors alike. The building will be many things when it is done: a working fish market, an amenity for the city, a cultural destination, an urban connector, and an inspiring icon along the world-renowned Sydney Harbour. The waterfront will become accessible to everyone and the new market will activate the waterfront.
"As a significant community and visitor destination, the new Sydney Fish Market will facilitate interaction by combining a vast amount of public space with an authentic market. The new facility goes beyond its immediate role of the sale and distribution of seafood and provides an array of varied experiences that enable change and responsiveness to the future, creating a destination for locals and tourists alike that is an integral part of the city fabric. The number of visitors are expected to double to 6-8 million a year. Stakeholders will experience vastly improved conditions as well as an increased customer base."
The funding was confirmed by premier of New South Wales Gladys Berejiklian. As a result of the redevelopment, a subsequent rise in the number of visitors and a rise in average spend per head, the market is expected to see retail expenditure increase by more than 100 per cent to almost AUS$35m (US$23.8m, €21.6m) a year.
The project was first announced by the New South Wales Government in 2016 and is expected to be completed in 2023.
Sydney market Sydney Fish Market 3XN Architects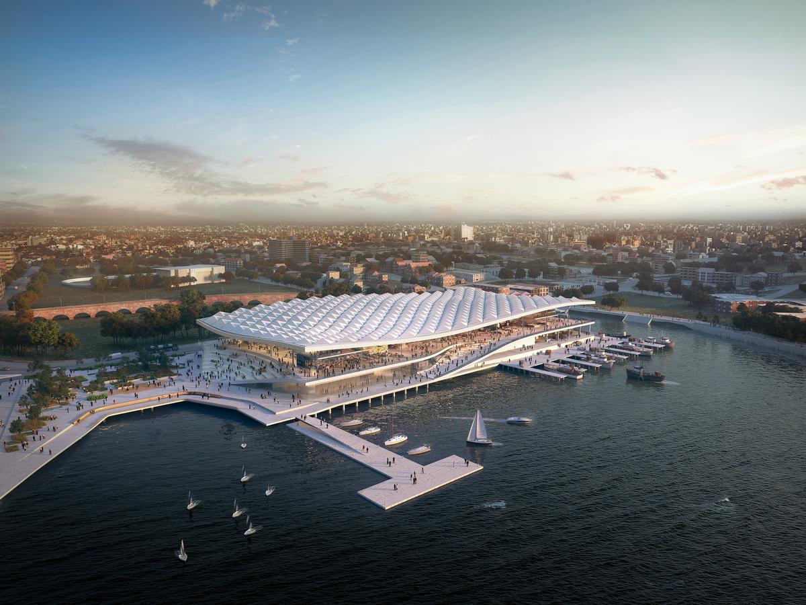
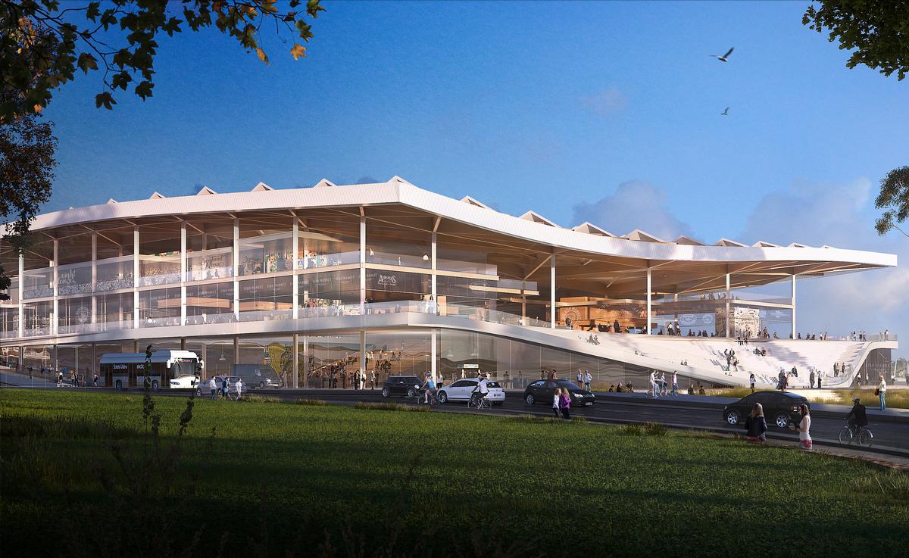
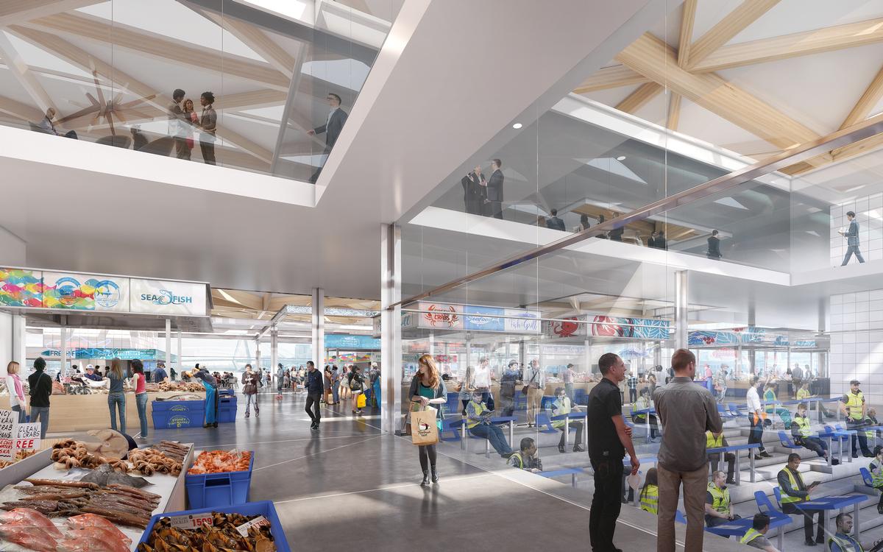
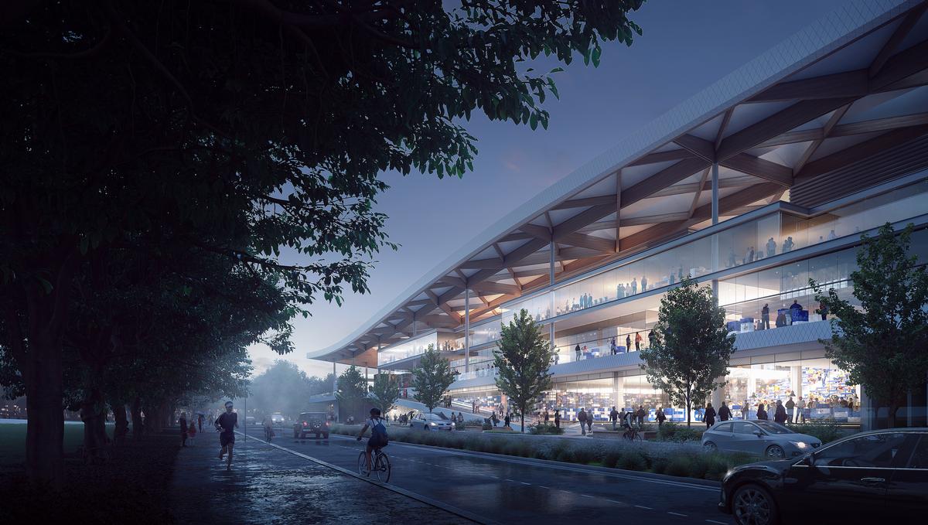
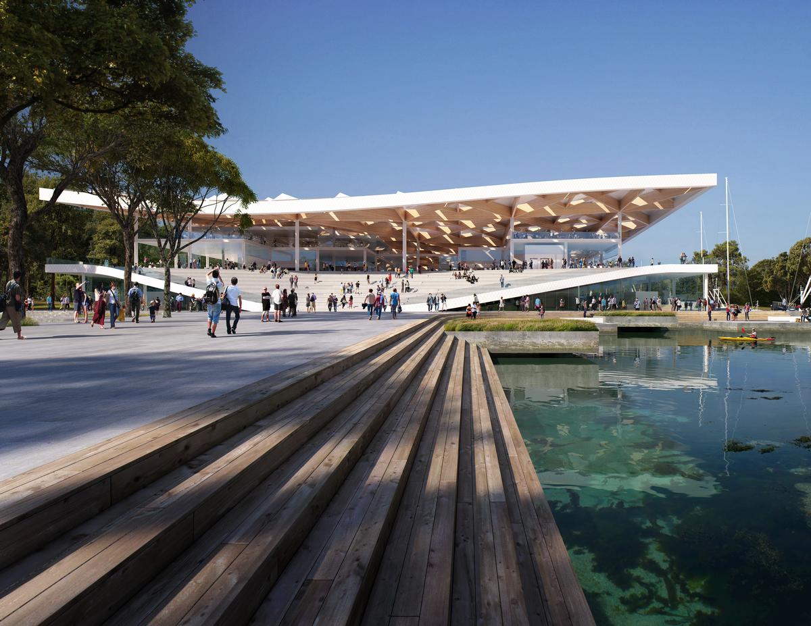
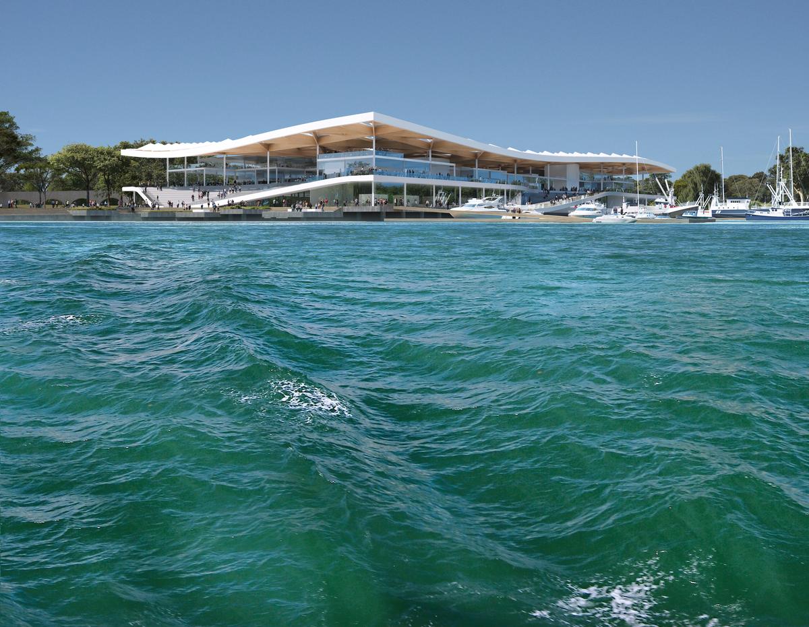
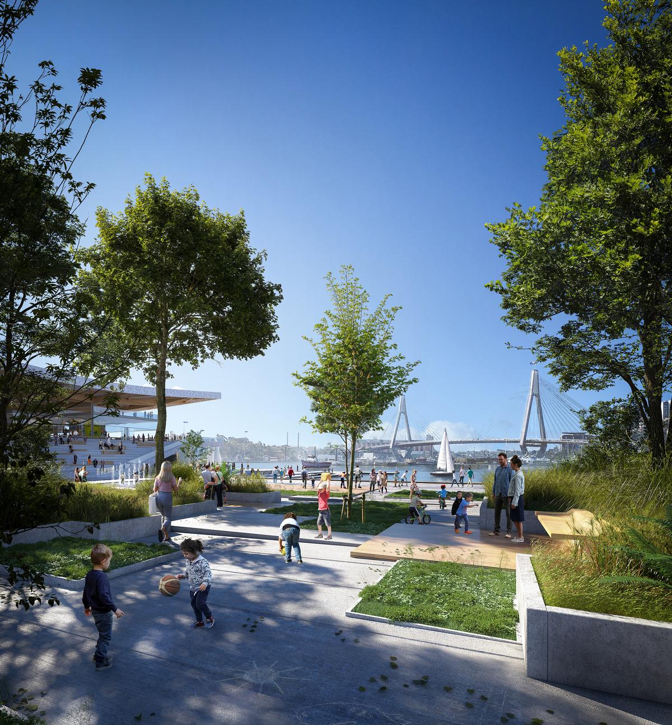
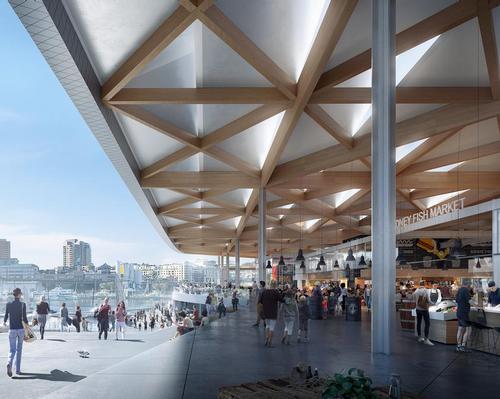

Equinox Hotels to launch futuristic wellbeing resort in Neom's luxury coastal region

La Maviglia resort and medi-spa launching in Puglia in 2027, designed by Oppenheim Architecture

Vogue launches first Global Spa Guide – picks 100 of the world’s best spas

Japan's first Blue Zones longevity retreat to launch at Halekulani Okinawa

Total Fitness to launch purpose-built Women’s Gym

Deepak Chopra-backed wellness resort Ameyalli to open among historic Utah hot springs

Life Time Group Holdings does US$40 million sale and leaseback deal to fund growth
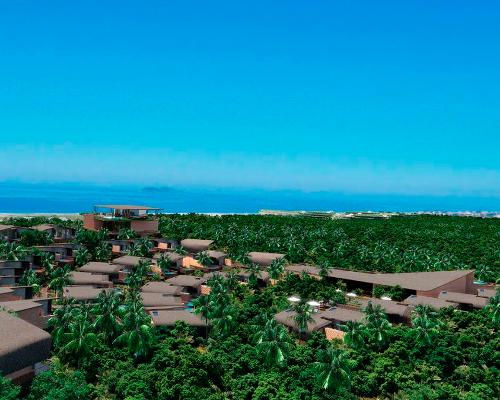
Ritz-Carlton Reserve to land in South America with tropical retreat in Rio de Janeiro
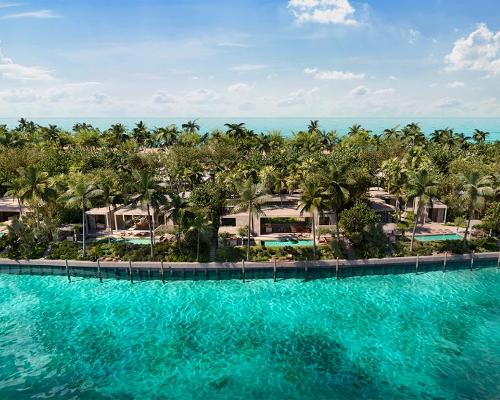
Banyan Tree to debut in Caribbean with Oppenheim-designed island retreat
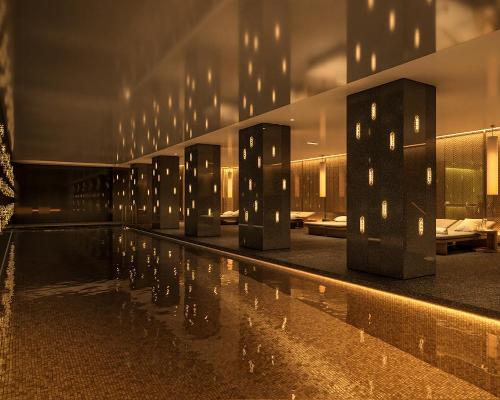
Mandarin Oriental’s new London hotel and urban spa retreat opening 3 June

GWI unveils latest edition of Hydrothermal Spa & Wellness Development Standards to elevate industry practices

Merlin unveils record-breaking Hyperia coaster at Thorpe Park

Connection, creativity and nature inspire Arizona’s upcoming desert wellness sanctuary Align
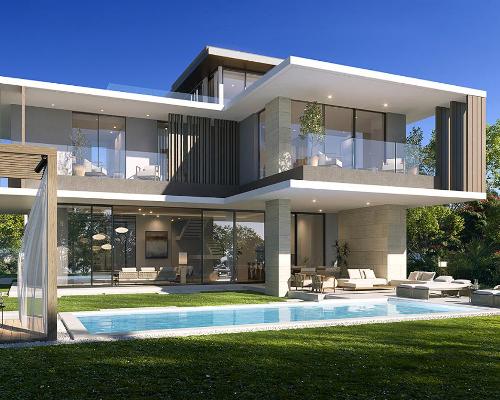
Wellness real estate market booming – forecast to reach $913bn by 2028, reports GWI

UAE’s first Dior Spa debuts in Dubai at Dorchester Collection’s newest hotel, The Lana

Europe's premier Evian Spa unveiled at Hôtel Royal in France

Clinique La Prairie unveils health resort in China after two-year project

GoCo Health Innovation City in Sweden plans to lead the world in delivering wellness and new science

Four Seasons announces luxury wellness resort and residences at Amaala

Aman sister brand Janu debuts in Tokyo with four-floor urban wellness retreat

€38m geothermal spa and leisure centre to revitalise Croatian city of Bjelovar

Two Santani eco-friendly wellness resorts coming to Oman, partnered with Omran Group

Kerzner shows confidence in its Siro wellness hotel concept, revealing plans to open 100

Ritz-Carlton, Portland unveils skyline spa inspired by unfolding petals of a rose

Rogers Stirk Harbour & Partners are just one of the names behind The Emory hotel London and Surrenne private members club

Peninsula Hot Springs unveils AUS$11.7m sister site in Australian outback

IWBI creates WELL for residential programme to inspire healthy living environments

Conrad Orlando unveils water-inspired spa oasis amid billion-dollar Evermore Resort complex

Studio A+ realises striking urban hot springs retreat in China's Shanxi Province





