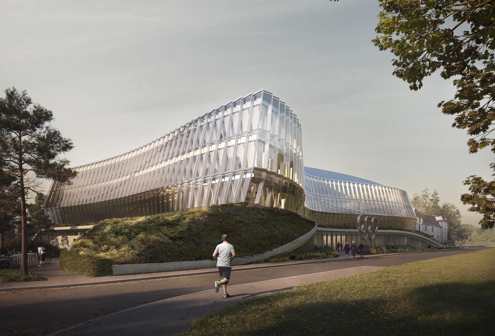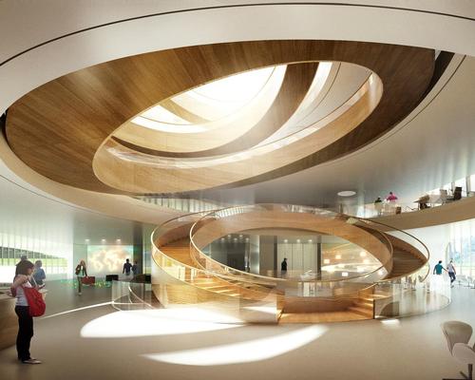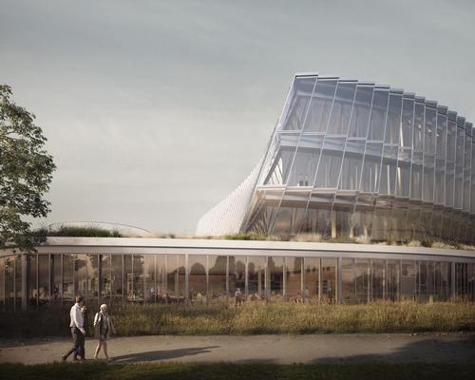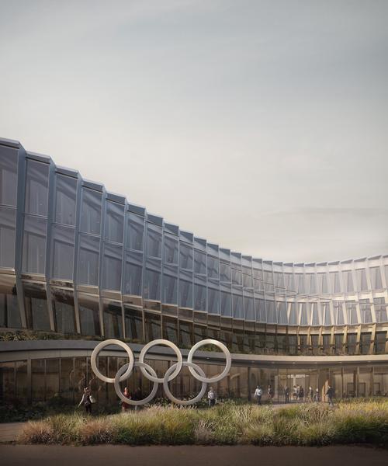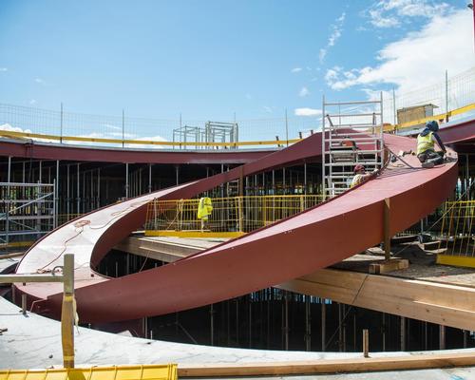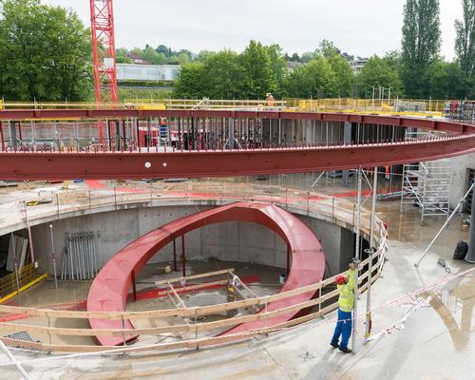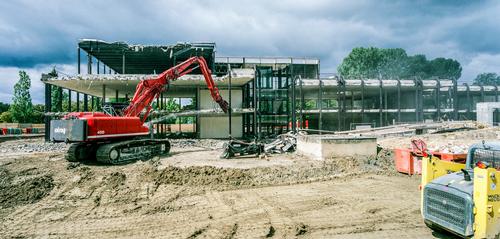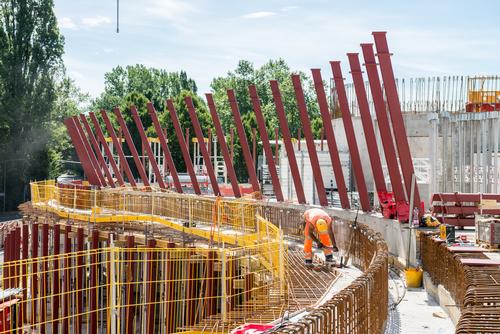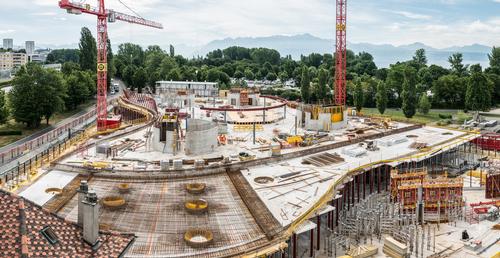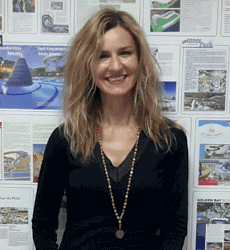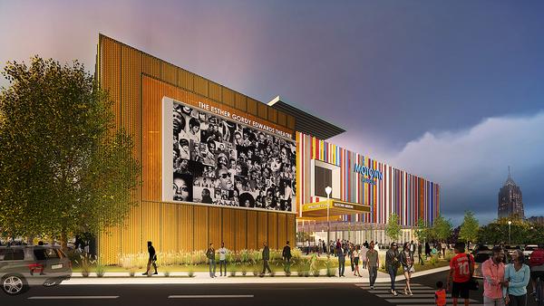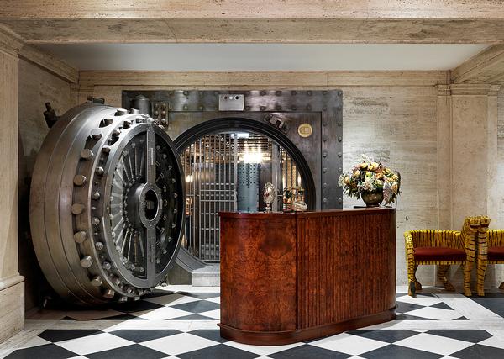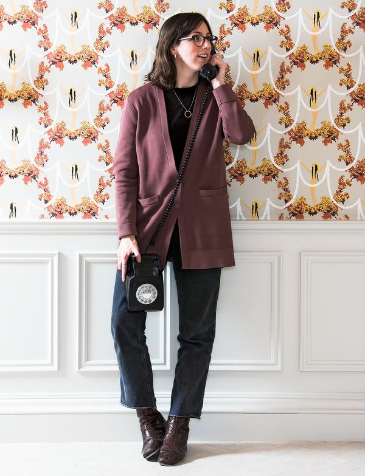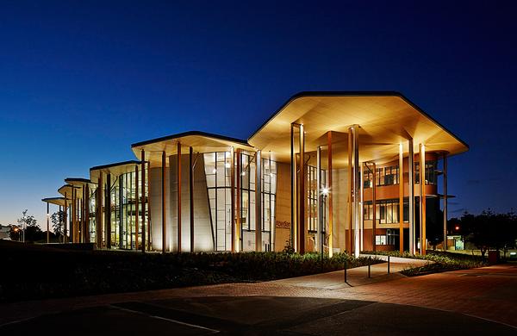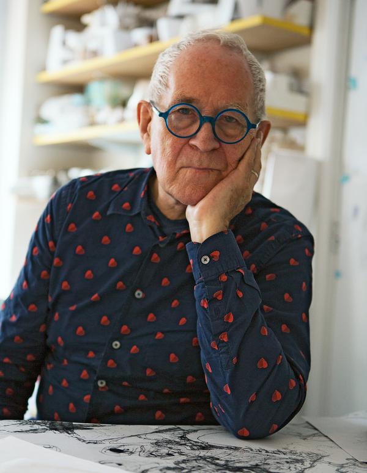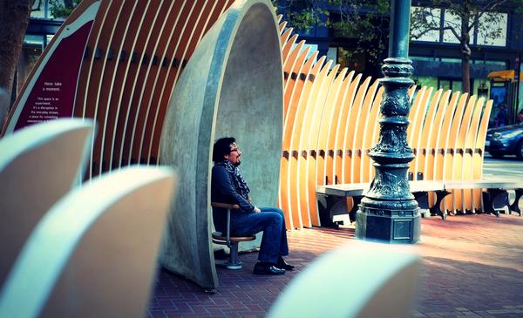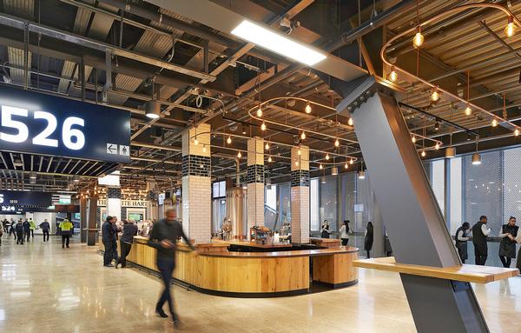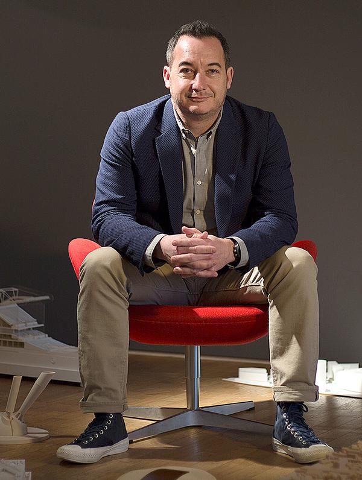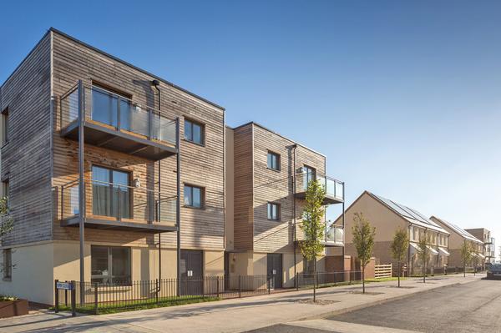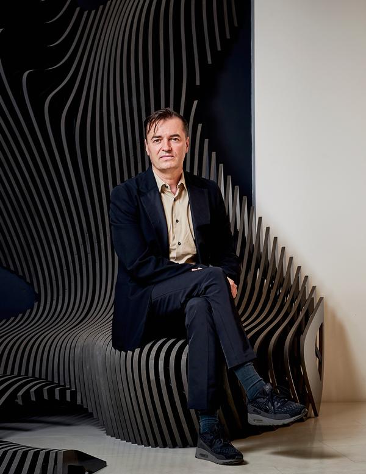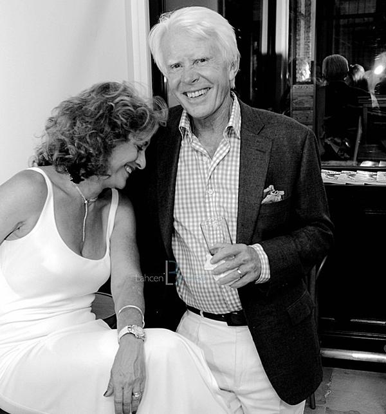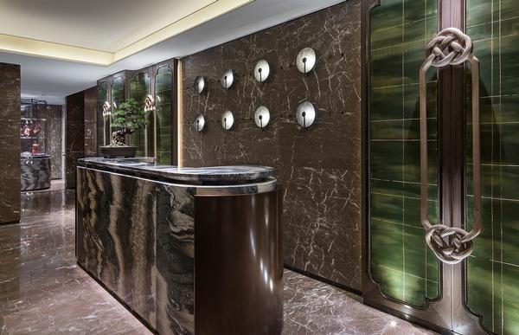3XN Architects reveal images of Olympic HQ inspired by the movement of athletes
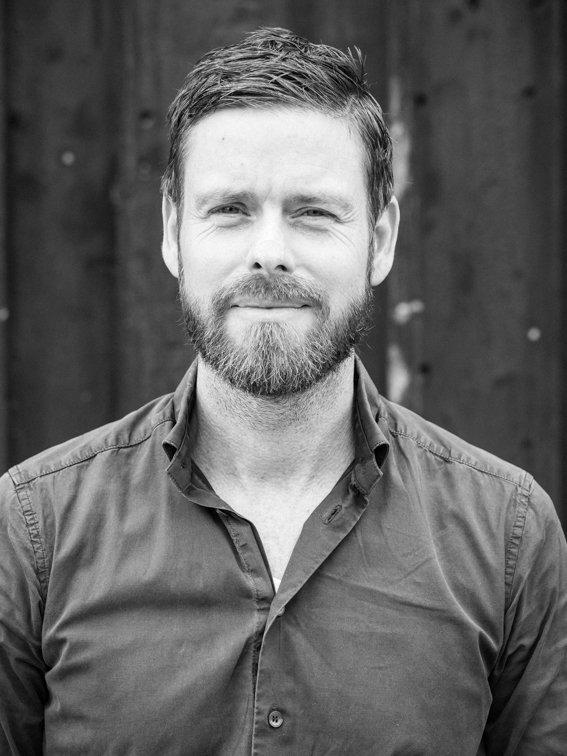
– Jan Ammundsen, senior partner and head of design, 3XN Architects
3XN Architects have released new visuals showing the forthcoming home of the International Olympic Committee (IOC) in Lausanne, Switzerland.
The studio won the competition to design the 25,000sq m (270,000sq ft) project, called Olympic House, in 2014, and construction began last year on the shores of Lake Geneva.
The new headquarters will bring together 600 employees currently working in disparate offices throughout the city. There will be public facilities on the ground floor, providing space for people to come and learn about the Olympic movement, while the surrounding park and campus will also be open to visitors.
Staff will be encouraged to participate in sport and leisure activities, with the building featuring a green roof and terraces, a fitness centre and outdoor sports facilities.
The newly released photographs show the building’s circular staircase – which echoes the Olympic rings – and its sinuous façade structure rising at the construction site.
The latter, formed of transparent double glass, is the hallmark of the design. Comprising a straight inner layer and a curving, faceted outer layer, the result is a dynamic form inspired by the movement of an Olympic athlete.
Solar panels on the roof will produce an amount of electricity equivalent to the consumption of 60 Swiss households – allowing the building to be self-sufficient in terms of its heating, ventilation, cooling and hot water systems.
Other sustainable features will include low-flow taps and rainwater harvesting, while parts of the site will be constructed using concrete from the IOC’s former administration buildings, 95 per cent of which has been recycled.
Inside, there will be as few structural constraints as possible, with an eight-metre column free zone situated at the entrance to the building.
“This open and flexible environment is meant to adapt to multiple work styles now and in the future,” said Jan Ammundsen, senior partner and head of design at 3XN Architects. “With its dynamic, undulating façade, the building will appear different from all angles and convey the energy of an athlete in motion.”
The studio has collaborated on the project with local architect IttenBrechbühl, structural engineer Ingeni and landscape architects Hüsler & Associés Sàrl. The building is expected to be inaugurated in early 2019.
3XN have previously designed Denmark's national aquarium, The Blue Planet, and Copenhagen's recently-opened Royal Arena. They are currently working on a sweeping cultural complex in Wallonia, Belgium and an aquatics centre in the Swedish city of Linkoping.
International Olympic Committee Olympics Switzerlkand Launsanne £XN Architects design Jan Ammundsen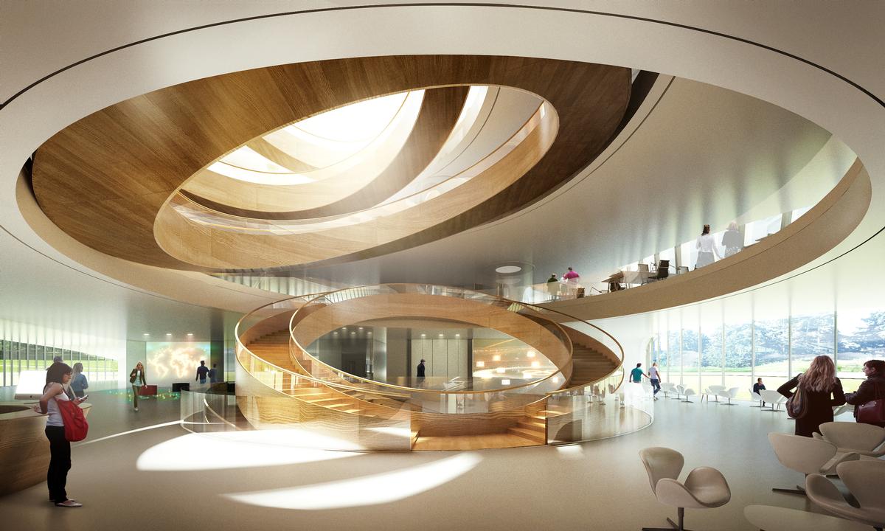
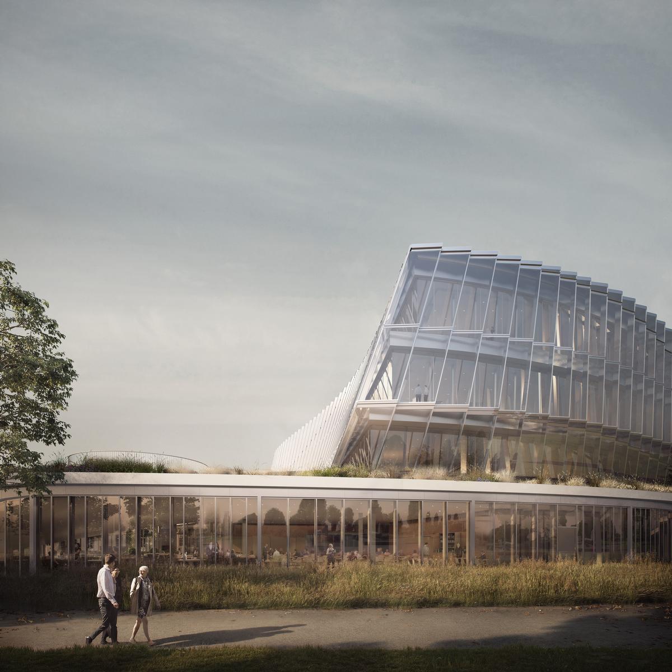
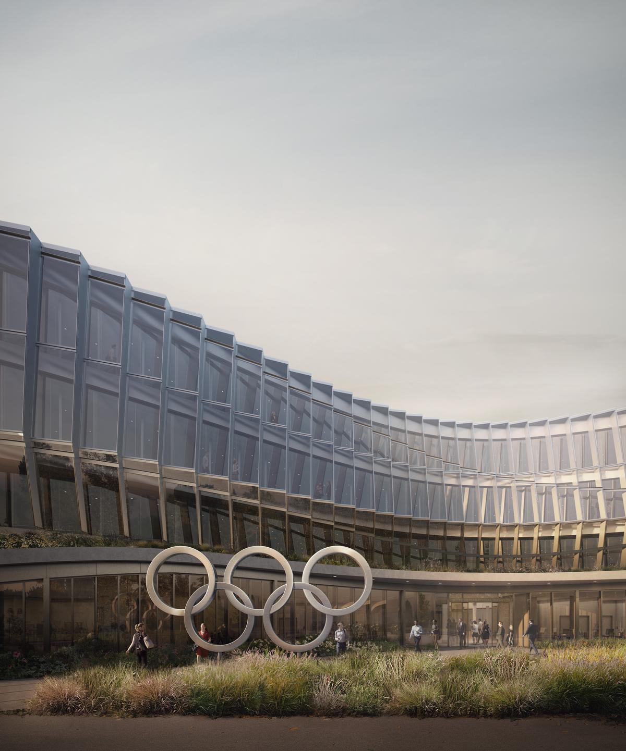
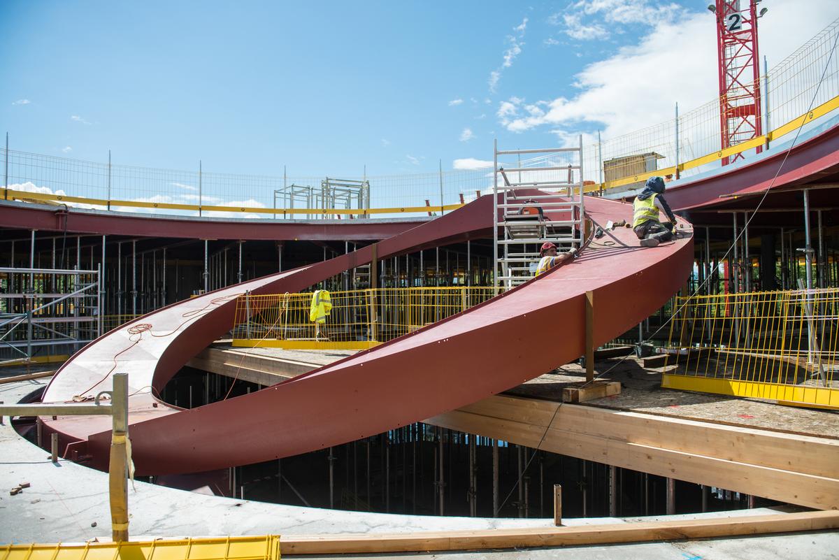
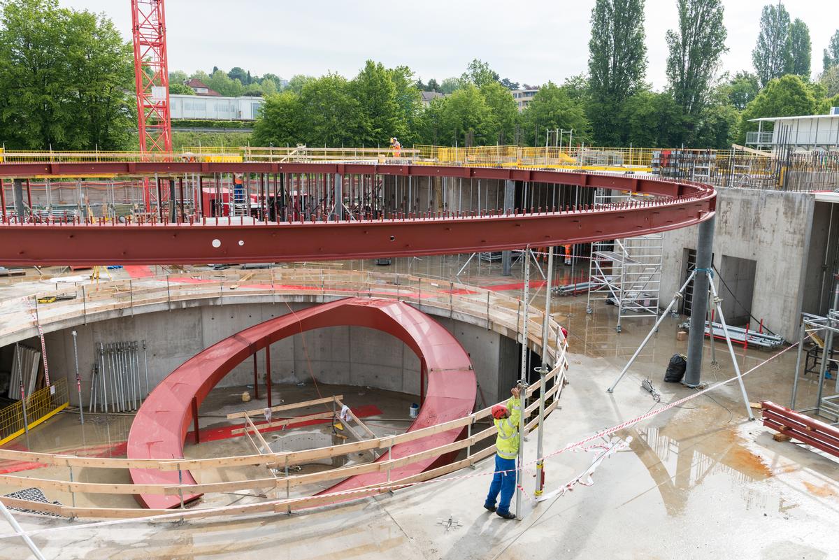
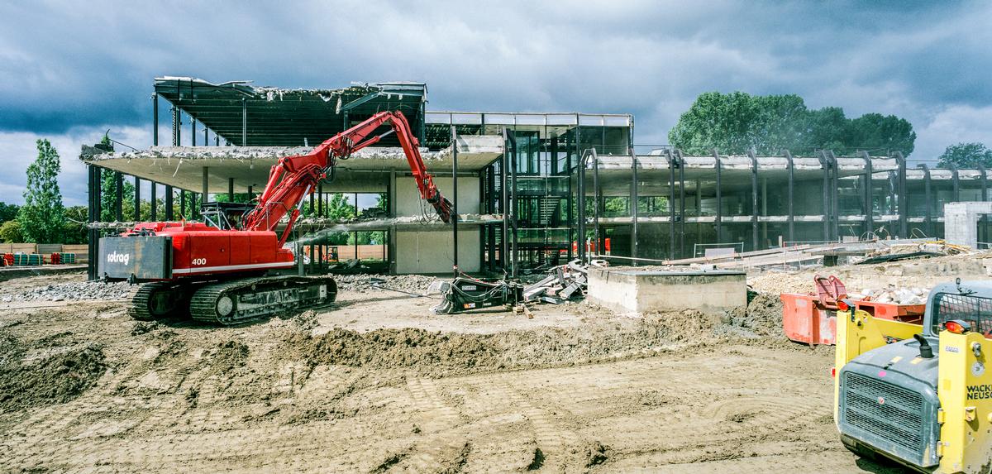
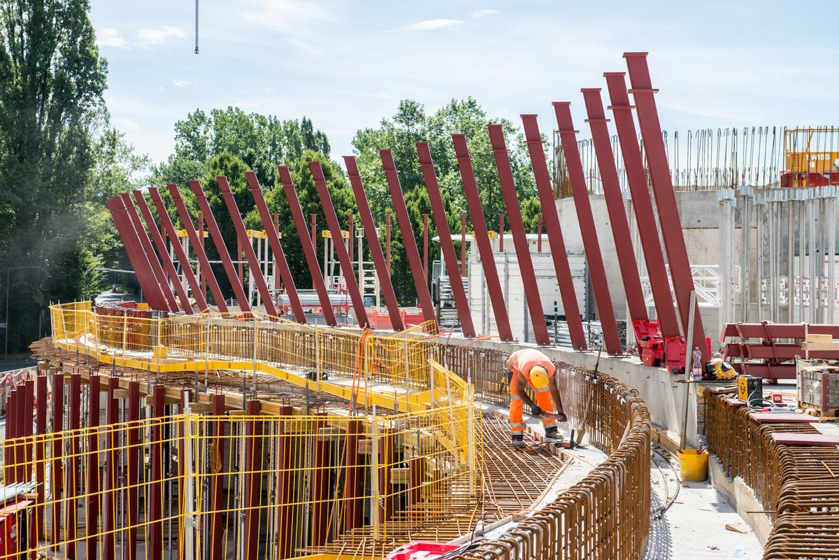
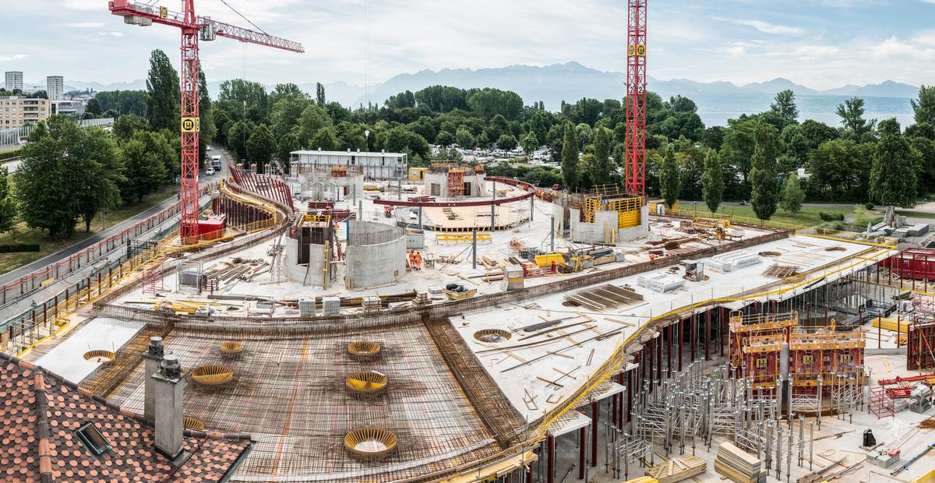
3XN complete 'radical' Royal Arena in Copenhagen
3XN win architecture competition to design wave-inspired lakeside aquatics centre
3XN Architects win international competition to design flowing Belgian cultural complex
3XN reveals designs for new Olympic headquarters
FEATURE: Architect Focus – Kim Herforth Nielsen
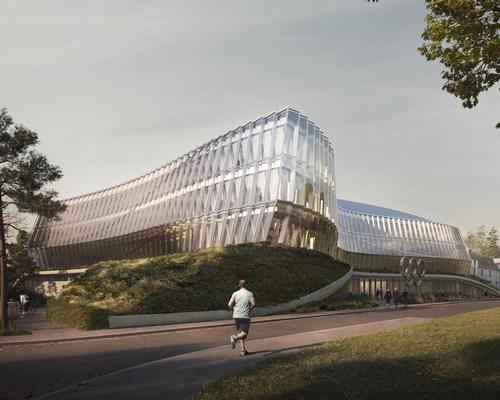

UAE’s first Dior Spa debuts in Dubai at Dorchester Collection’s newest hotel, The Lana

Europe's premier Evian Spa unveiled at Hôtel Royal in France

Clinique La Prairie unveils health resort in China after two-year project

GoCo Health Innovation City in Sweden plans to lead the world in delivering wellness and new science

Four Seasons announces luxury wellness resort and residences at Amaala

Aman sister brand Janu debuts in Tokyo with four-floor urban wellness retreat

€38m geothermal spa and leisure centre to revitalise Croatian city of Bjelovar

Two Santani eco-friendly wellness resorts coming to Oman, partnered with Omran Group

Kerzner shows confidence in its Siro wellness hotel concept, revealing plans to open 100

Ritz-Carlton, Portland unveils skyline spa inspired by unfolding petals of a rose

Rogers Stirk Harbour & Partners are just one of the names behind The Emory hotel London and Surrenne private members club

Peninsula Hot Springs unveils AUS$11.7m sister site in Australian outback

IWBI creates WELL for residential programme to inspire healthy living environments

Conrad Orlando unveils water-inspired spa oasis amid billion-dollar Evermore Resort complex

Studio A+ realises striking urban hot springs retreat in China's Shanxi Province

Populous reveals plans for major e-sports arena in Saudi Arabia

Wake The Tiger launches new 1,000sq m expansion

Othership CEO envisions its urban bathhouses in every city in North America

Merlin teams up with Hasbro and Lego to create Peppa Pig experiences

SHA Wellness unveils highly-anticipated Mexico outpost

One&Only One Za’abeel opens in Dubai featuring striking design by Nikken Sekkei

Luxury spa hotel, Calcot Manor, creates new Grain Store health club

'World's largest' indoor ski centre by 10 Design slated to open in 2025

Murrayshall Country Estate awarded planning permission for multi-million-pound spa and leisure centre

Aman's Janu hotel by Pelli Clarke & Partners will have 4,000sq m of wellness space

Therme Group confirms Incheon Golden Harbor location for South Korean wellbeing resort

Universal Studios eyes the UK for first European resort

King of Bhutan unveils masterplan for Mindfulness City, designed by BIG, Arup and Cistri

Rural locations are the next frontier for expansion for the health club sector

Tonik Associates designs new suburban model for high-end Third Space health and wellness club
Tom Walker explores the story behind Tottenham Hotspur’s groundbreaking new football stadium



