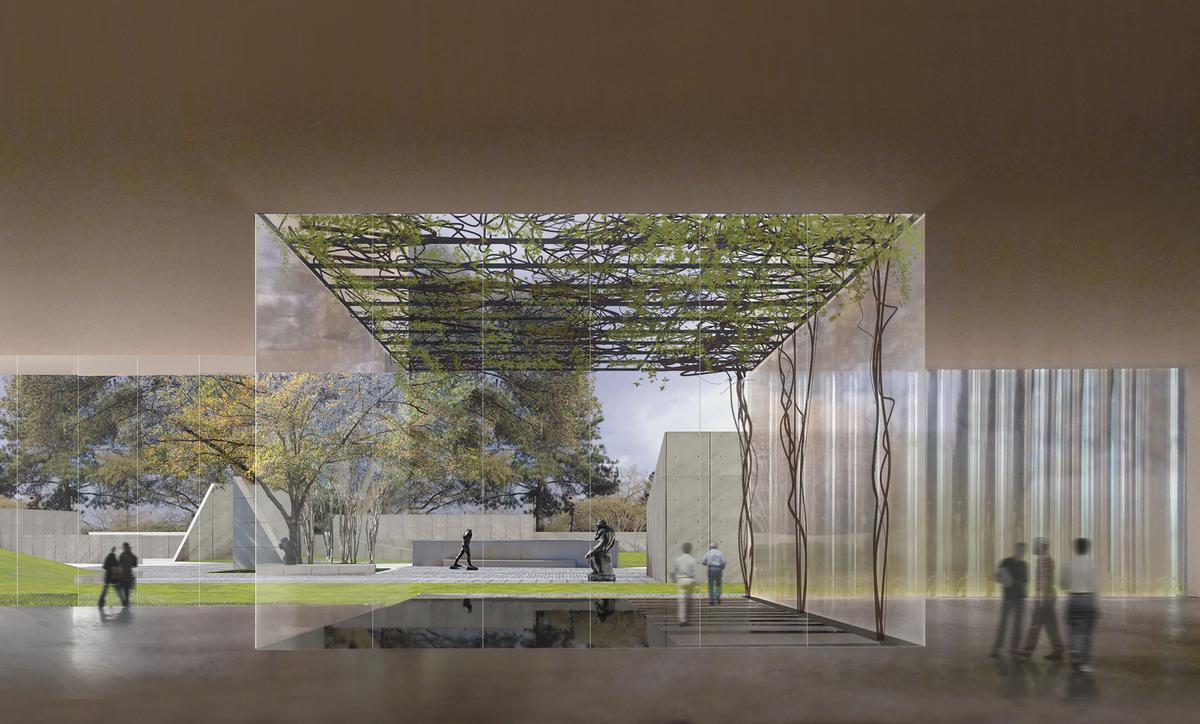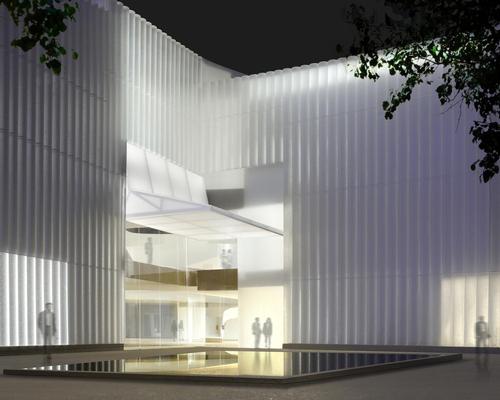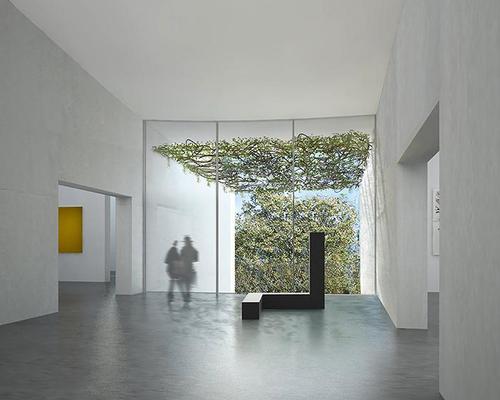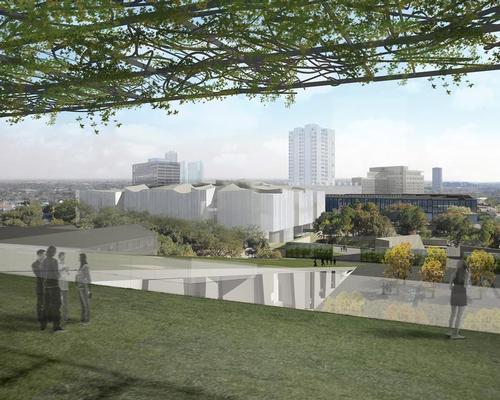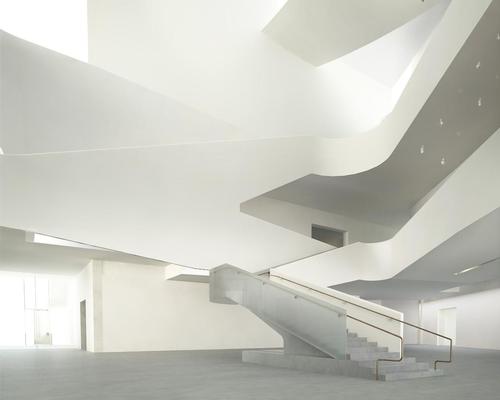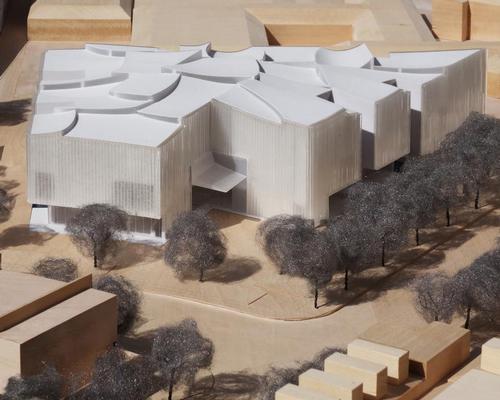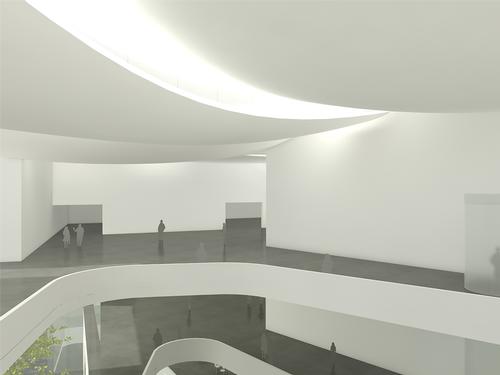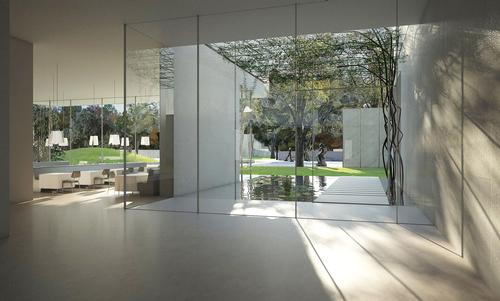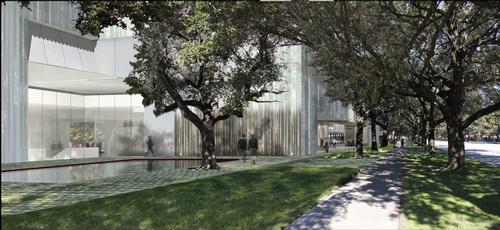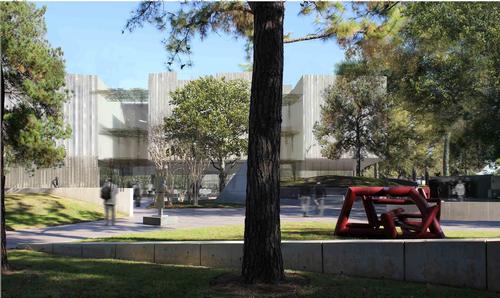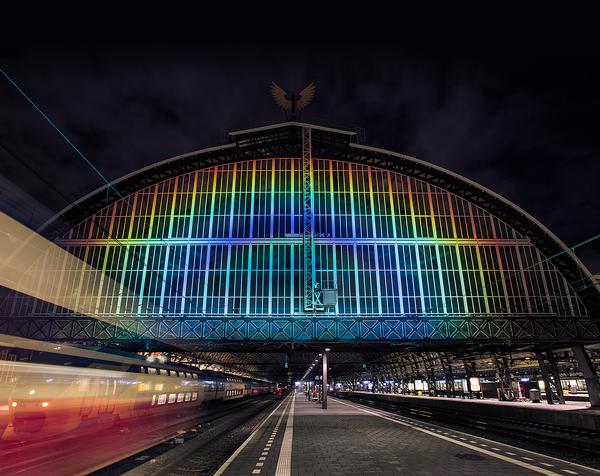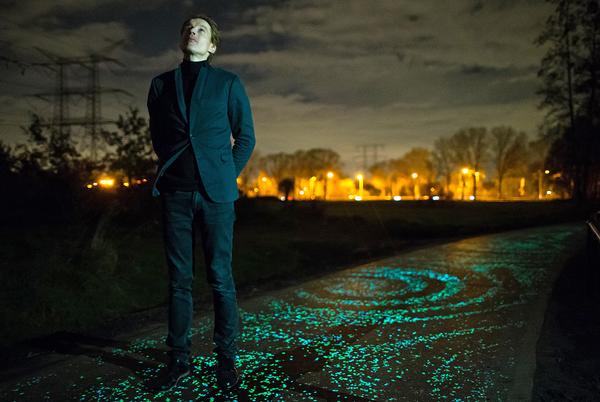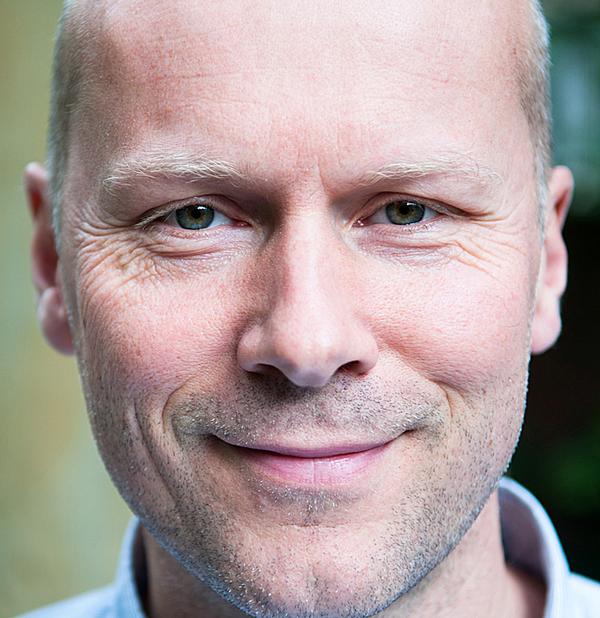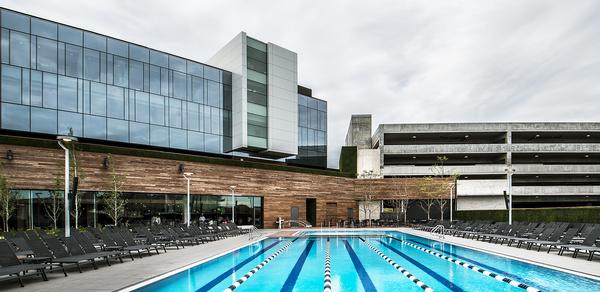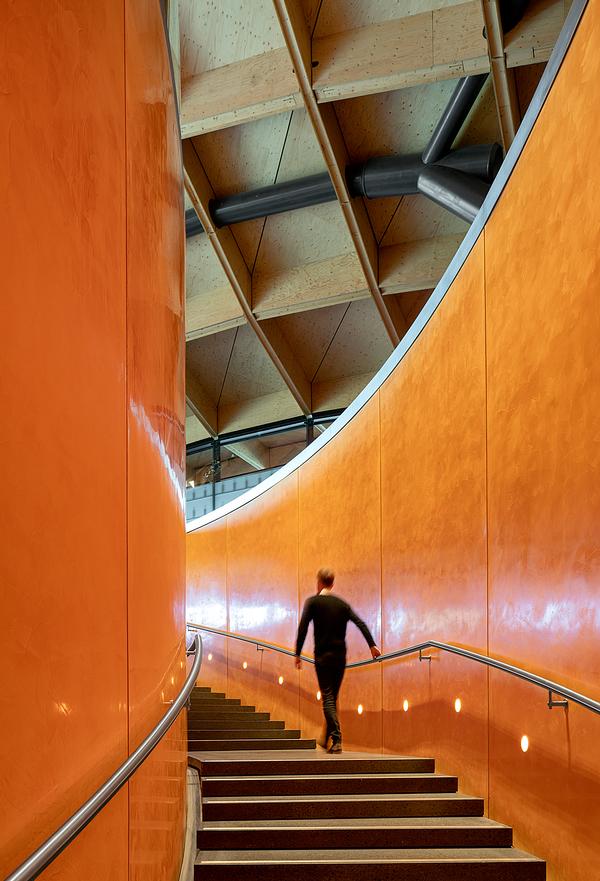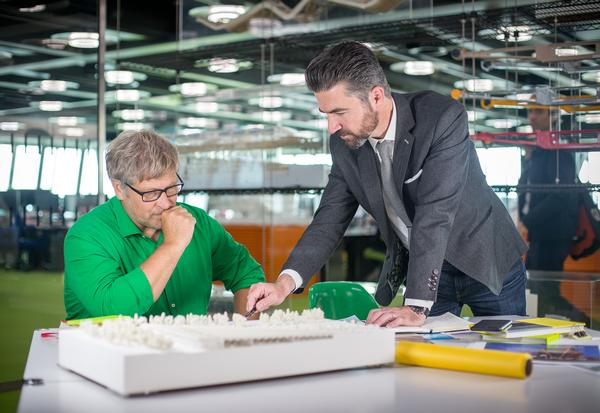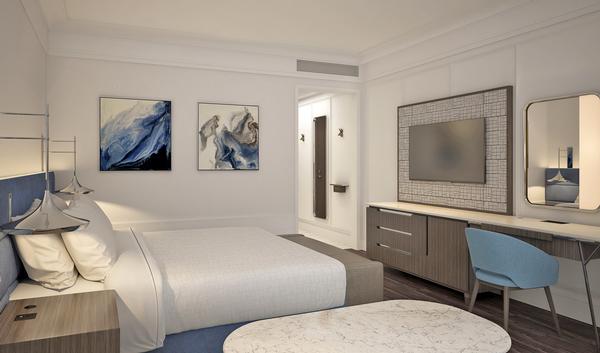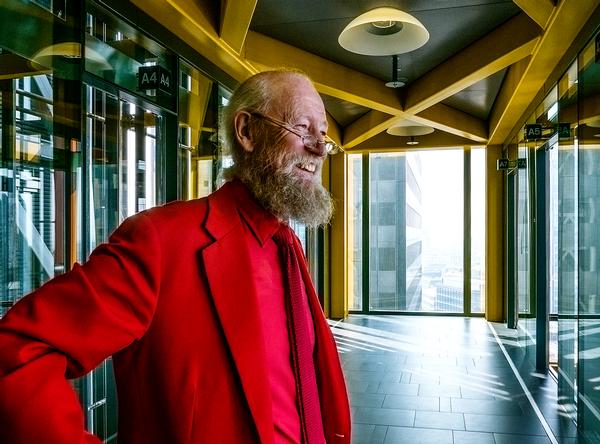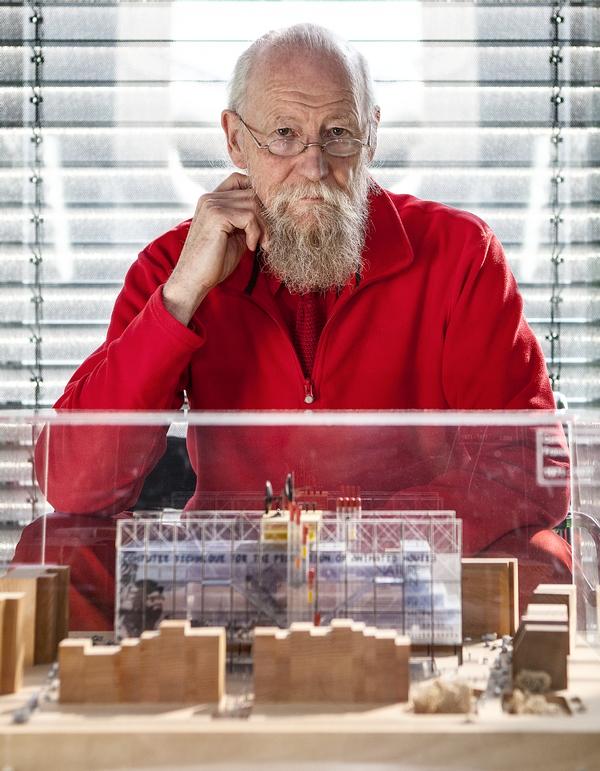Steven Holl's cloud-inspired Houston art gallery breaks ground
The Museum of Fine Arts, Houston has broken ground on a new building dedicated to modern and contemporary art, designed by Steven Holl Architects.
The 165,000sq ft (15,300sq m) Nancy and Rich Kinder Building is the centrepiece of the museum’s wider US$450m (€400m, £348m) expansion, and will house 54,000sq ft (5,000sq m) of gallery space for exhibitions showcasing its collection.
The building will be clad in a translucent-glass exterior, which will glow when lit from within at night. The perimeter will be inset with six pools of water at ground level. Concave curves inspired by cloud circles will push down on the roof geometry, the spaces in between them allowing natural light to slip in.
The undersides of the curved ceilings will become reflectors, illuminating the gallery spaces with light that is “organic and flowing, like the movement of the galleries and the lush vegetation and water characterising the new campus.”
Holl is known for his use of light design to create urban environments that actively boost quality of life, human health, wellbeing and performance. Last year he was honoured with the Daylight Award in Architecture for his work in this area.
Organised horizontally on two levels, the gallery rooms of the Kinder Building are centred around a triple-height forum. A stepped ramp and elevators link the lobby and gallery levels, and the open flow through the exhibition spaces is punctuated by views into the seven gardens.
Additional facilities include a 200-seat theatre, a café, a restaurant overlooking the sculpture garden, and an underground parking garage. One pedestrian tunnel will connect the Kinder building to the new Glassell School of Art, which is also being designed by Holl.
The 14-acre redesign of the Museum’s Susan and Fayez S. Sarofim Campus – which, in addition to the Kinder and Glassell buildings, also features a landscape plan with multiple public plazas, by Deborah Nevins & Associates, and the Sarah Campbell Blaffer Center for Conservation – has been planned to expand the role the museum plays in the daily life of Houston as “a cultural institution and an urban oasis open to all.”
The entire project is scheduled for completion in late 2019. The combined capital and endowment campaign has reached nearly US$390m (€346.5m, £301.6m).
Steven Holl Architects were selected to design the Kinder building through an international competition in 2012, and were chosen ahead of fellow finalists Snohetta and Morphosis.
Steven Holl art Houston Texas MFAH architecture design The Museum of Fine Arts Houston Nancy and Rich Kinder Building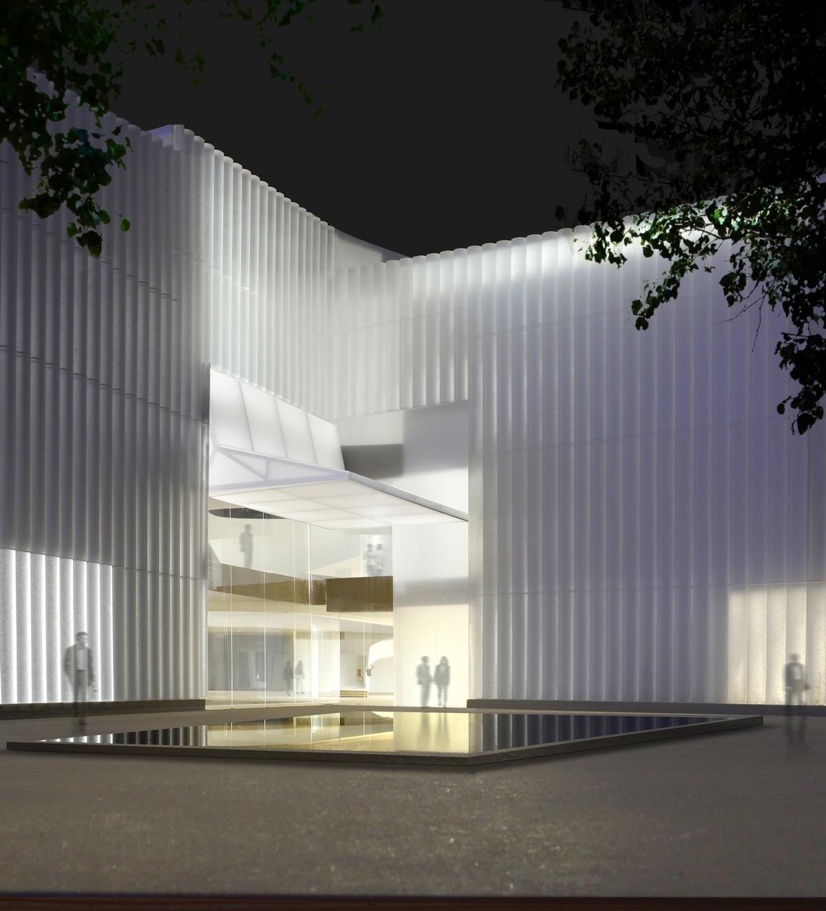

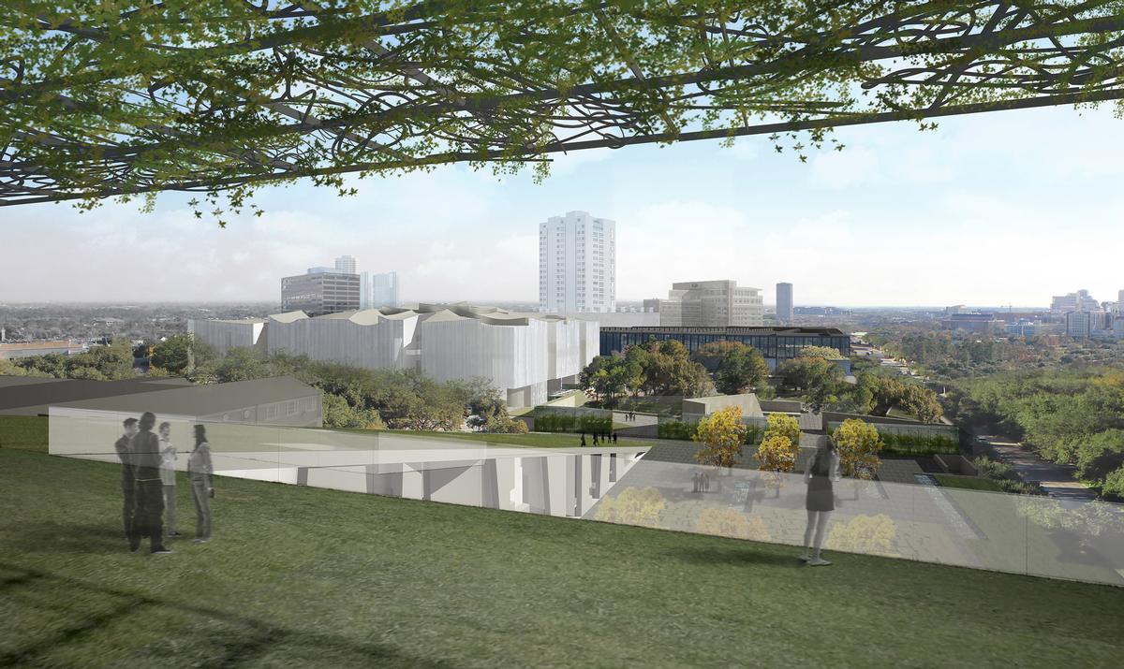
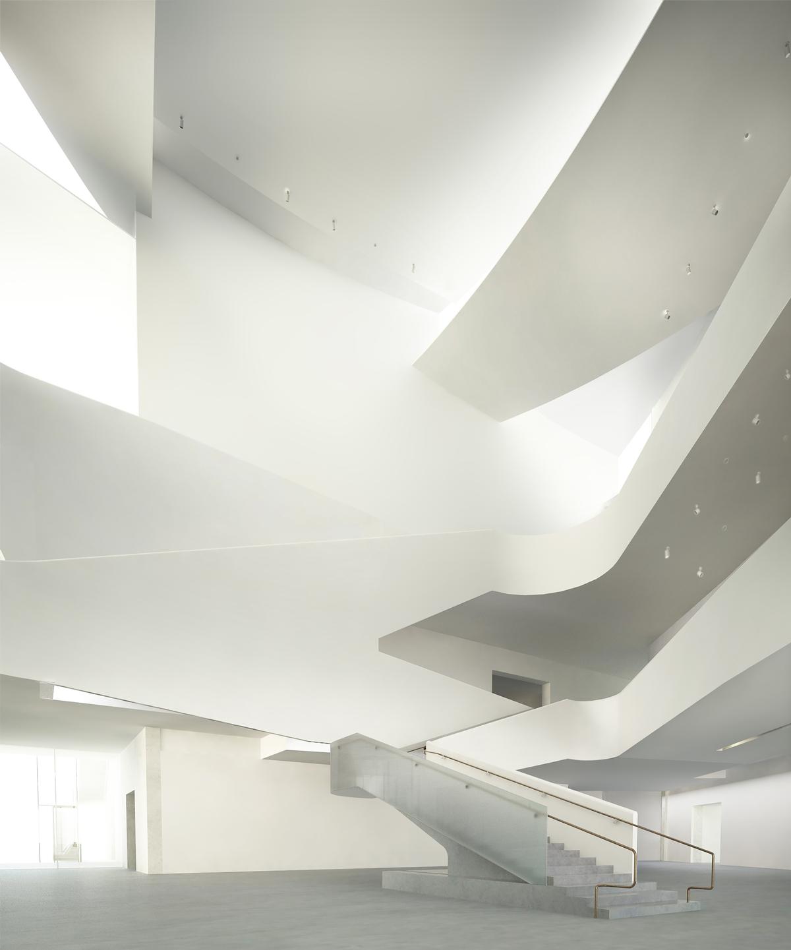
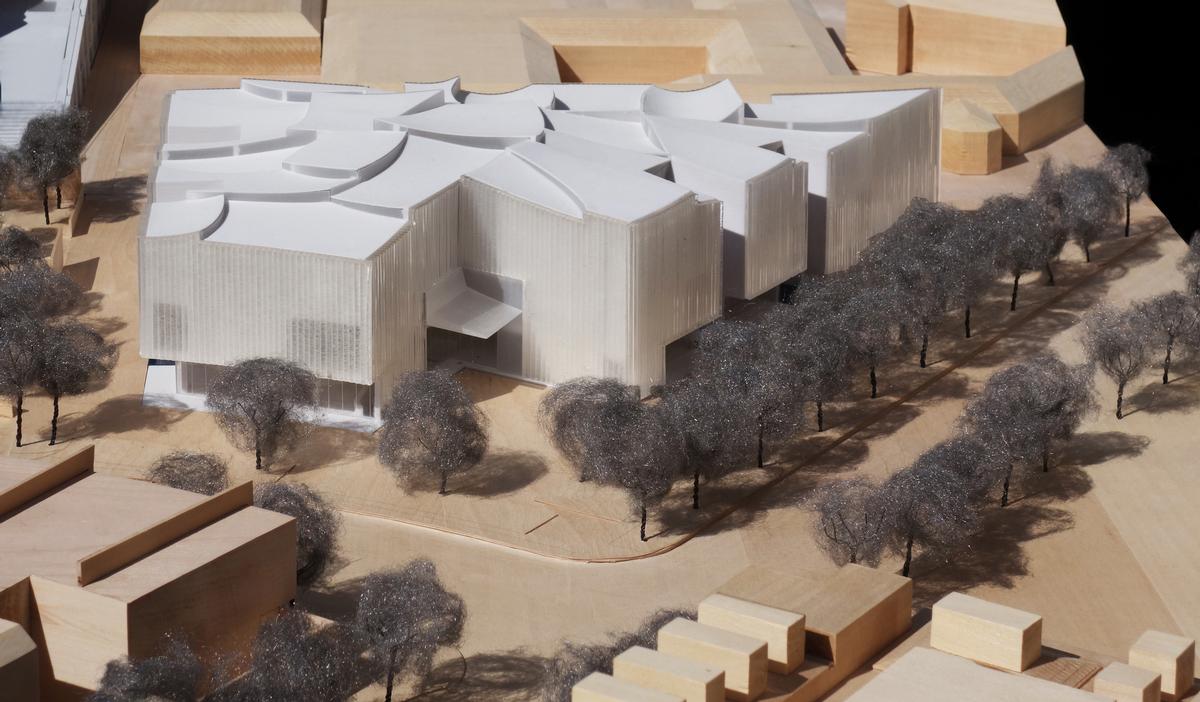
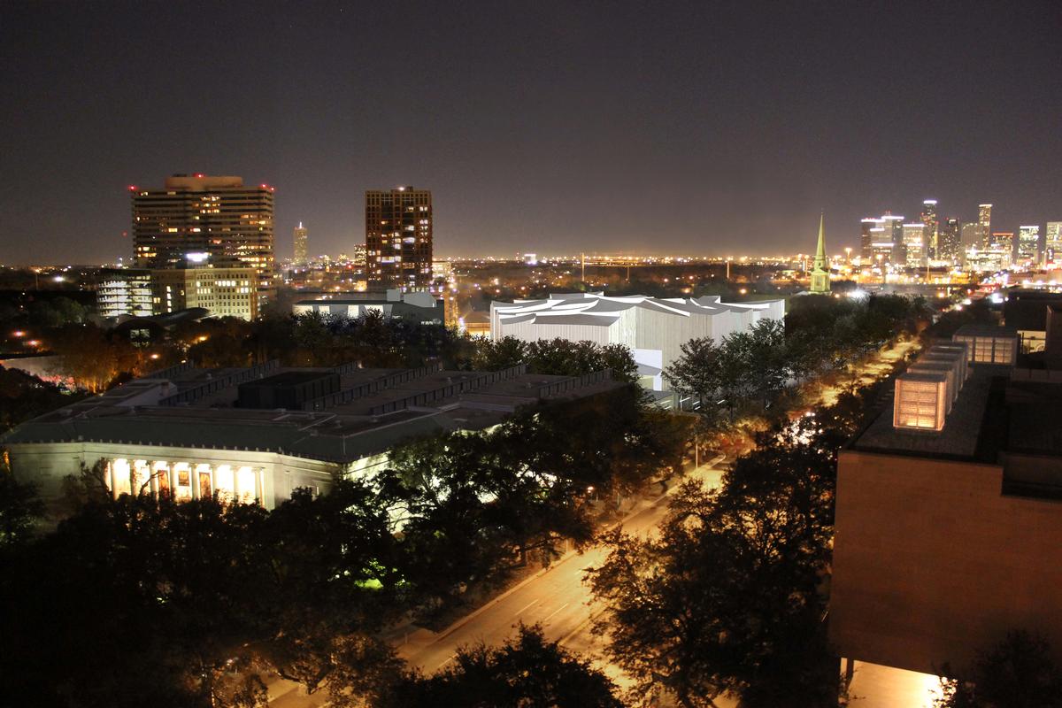
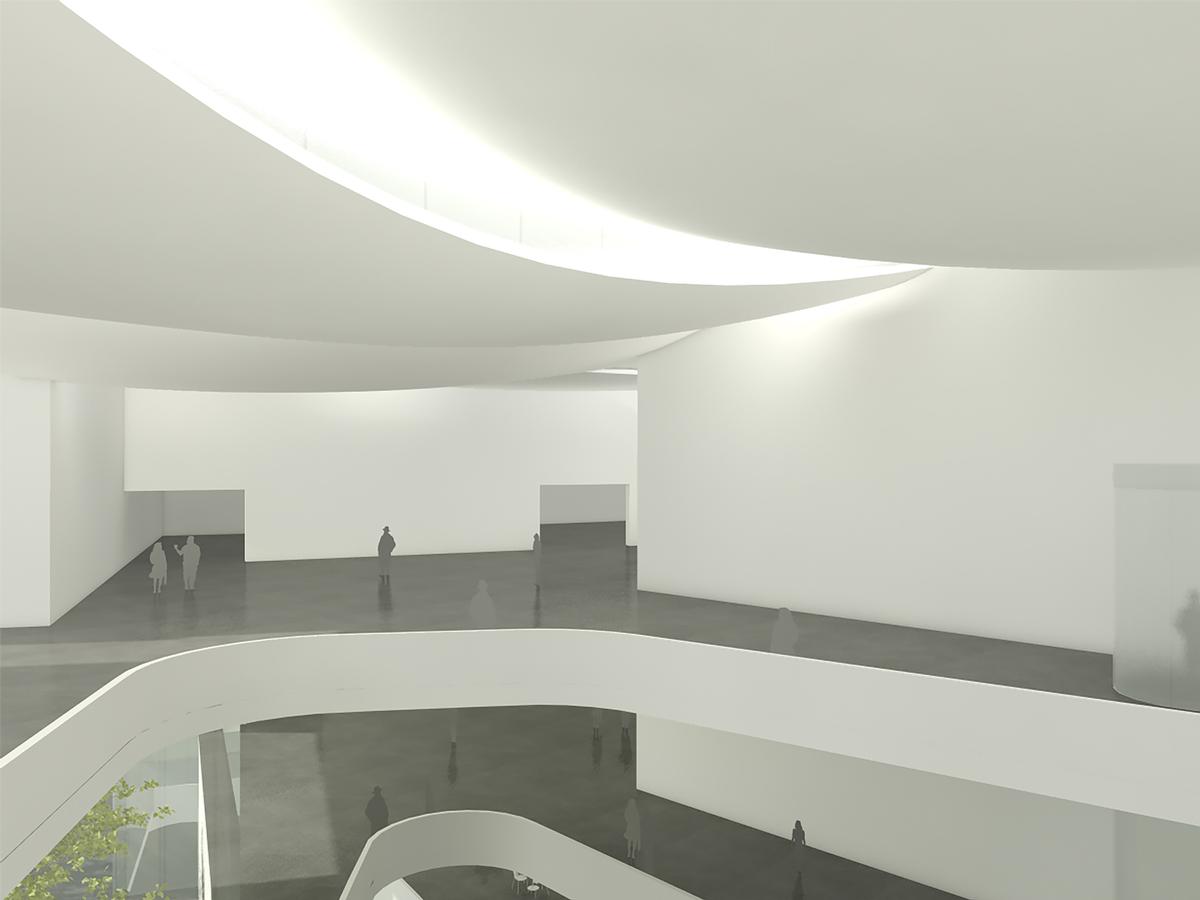


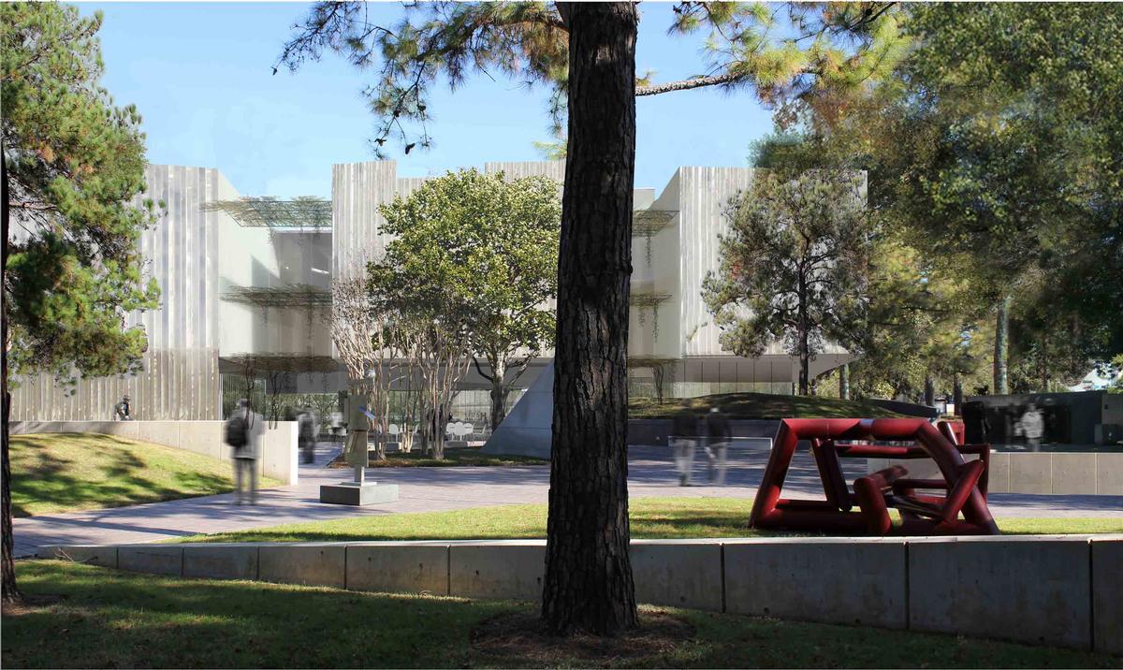
Clocks and clouds inspire Steven Holl's Shanghai culture and health centre
Steven Holl returns with sculptural arts complex in Iowa
Steven Holl wins international prize for his use of daylight in design
Steven Holl Architects chosen for Mumbai City Museum job
Sifang Art Museum by Steven Holl Architects opens in Nanjing, China
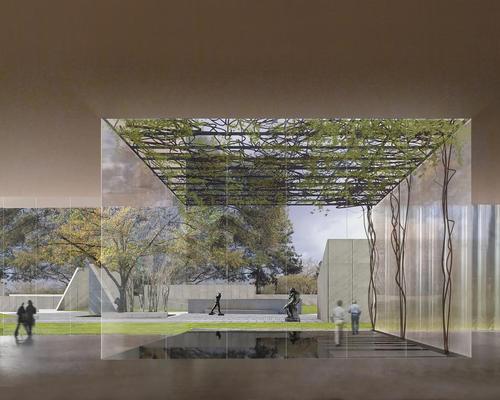

Europe's premier Evian Spa unveiled at Hôtel Royal in France

Clinique La Prairie unveils health resort in China after two-year project

GoCo Health Innovation City in Sweden plans to lead the world in delivering wellness and new science

Four Seasons announces luxury wellness resort and residences at Amaala

Aman sister brand Janu debuts in Tokyo with four-floor urban wellness retreat

€38m geothermal spa and leisure centre to revitalise Croatian city of Bjelovar

Two Santani eco-friendly wellness resorts coming to Oman, partnered with Omran Group

Kerzner shows confidence in its Siro wellness hotel concept, revealing plans to open 100

Ritz-Carlton, Portland unveils skyline spa inspired by unfolding petals of a rose

Rogers Stirk Harbour & Partners are just one of the names behind The Emory hotel London and Surrenne private members club

Peninsula Hot Springs unveils AUS$11.7m sister site in Australian outback

IWBI creates WELL for residential programme to inspire healthy living environments

Conrad Orlando unveils water-inspired spa oasis amid billion-dollar Evermore Resort complex

Studio A+ realises striking urban hot springs retreat in China's Shanxi Province

Populous reveals plans for major e-sports arena in Saudi Arabia

Wake The Tiger launches new 1,000sq m expansion

Othership CEO envisions its urban bathhouses in every city in North America

Merlin teams up with Hasbro and Lego to create Peppa Pig experiences

SHA Wellness unveils highly-anticipated Mexico outpost

One&Only One Za’abeel opens in Dubai featuring striking design by Nikken Sekkei

Luxury spa hotel, Calcot Manor, creates new Grain Store health club

'World's largest' indoor ski centre by 10 Design slated to open in 2025

Murrayshall Country Estate awarded planning permission for multi-million-pound spa and leisure centre

Aman's Janu hotel by Pelli Clarke & Partners will have 4,000sq m of wellness space

Therme Group confirms Incheon Golden Harbor location for South Korean wellbeing resort

Universal Studios eyes the UK for first European resort

King of Bhutan unveils masterplan for Mindfulness City, designed by BIG, Arup and Cistri

Rural locations are the next frontier for expansion for the health club sector

Tonik Associates designs new suburban model for high-end Third Space health and wellness club

Aman sister brand Janu launching in Tokyo in 2024 with design by Denniston's Jean-Michel Gathy
From climate change to resource scarcity, Exploration Architecture uses biomimicry to address some of the world’s major challenges. Its founder tells us how



