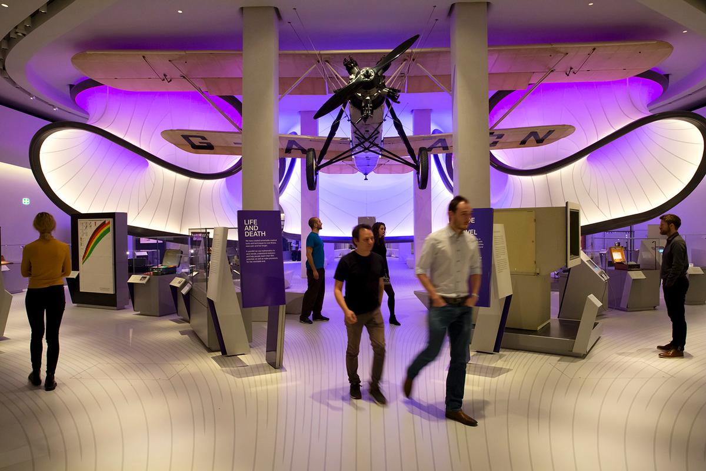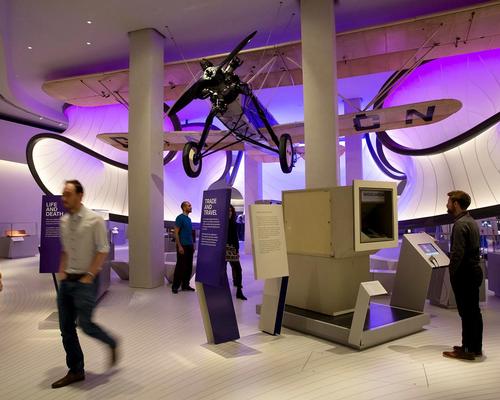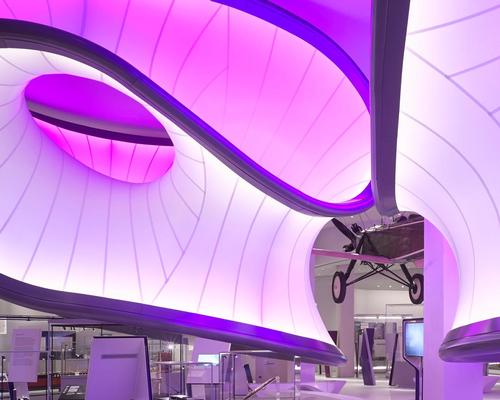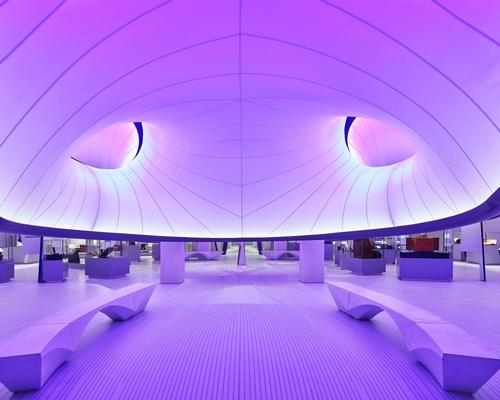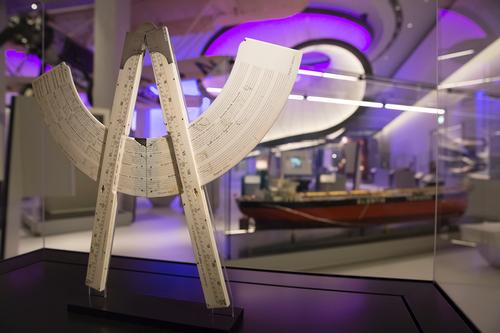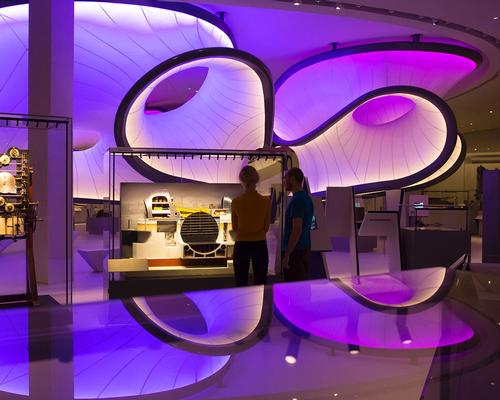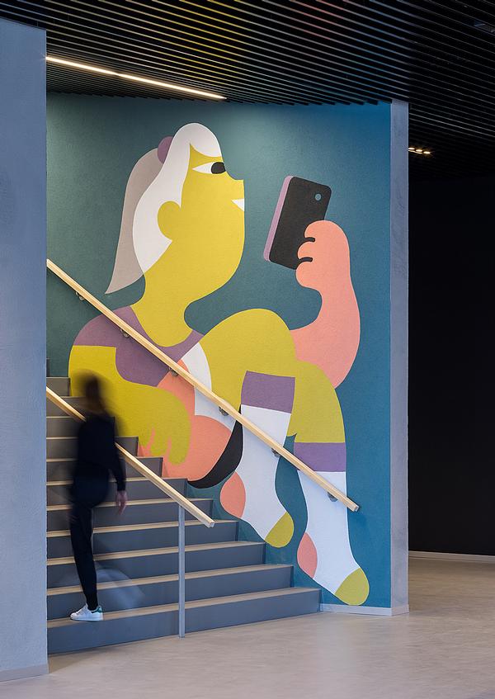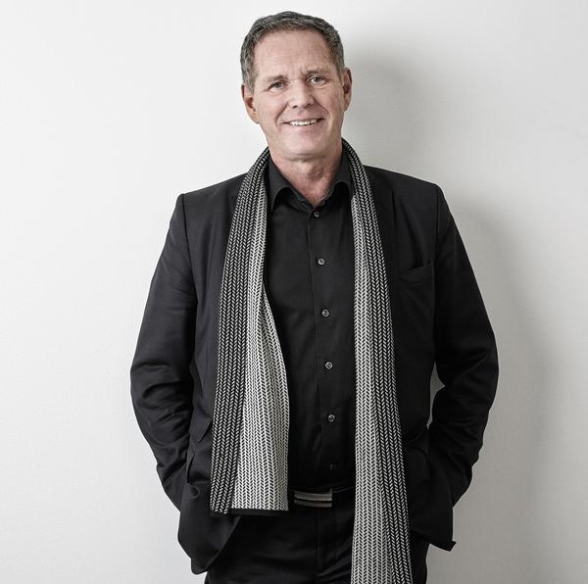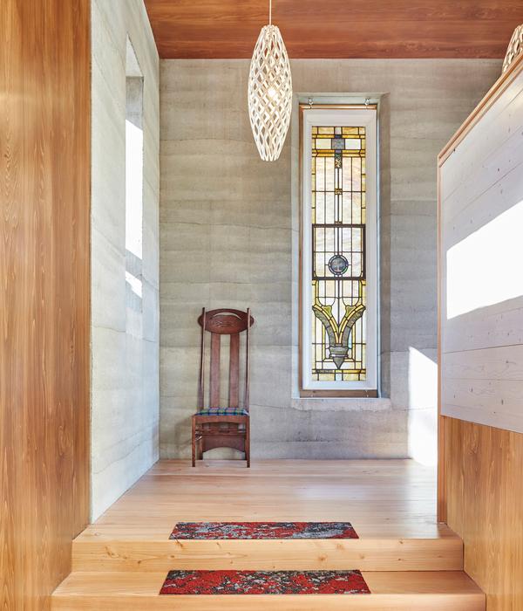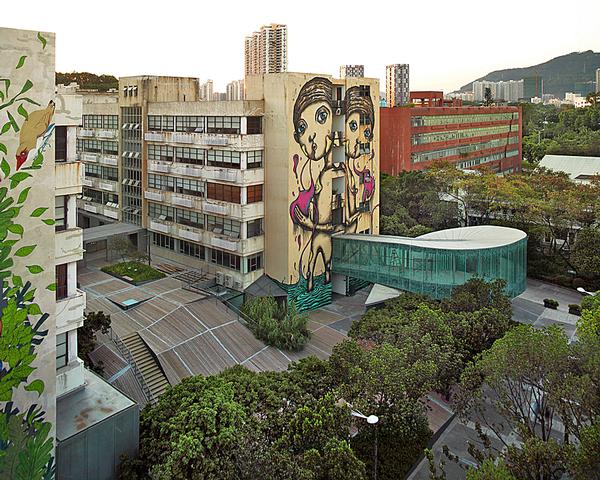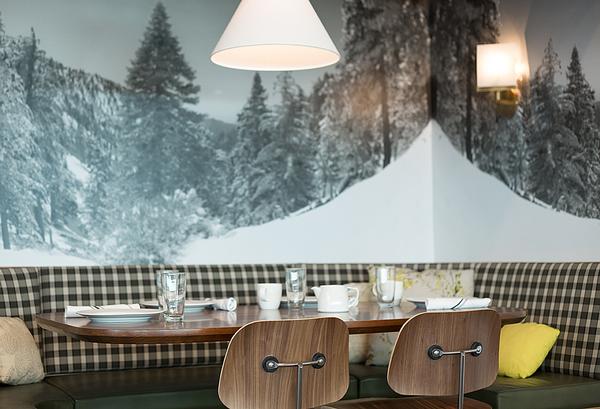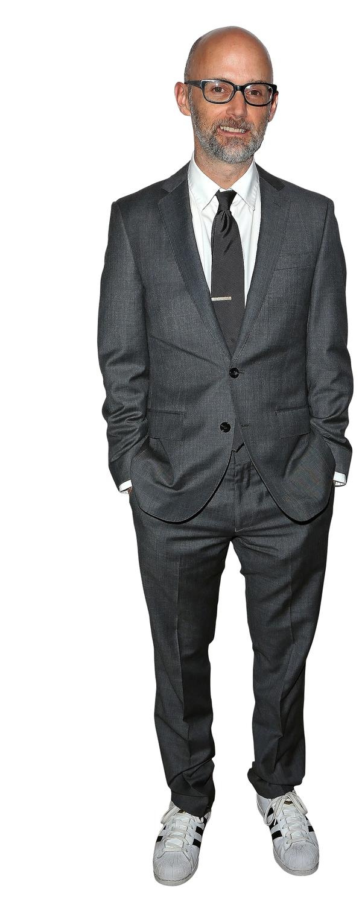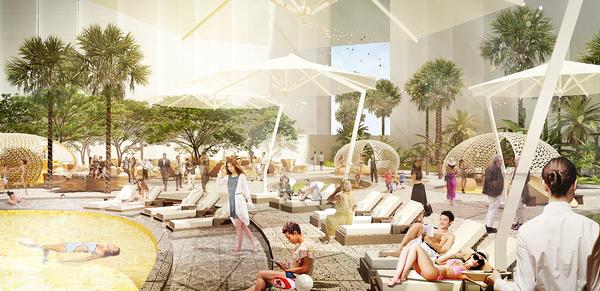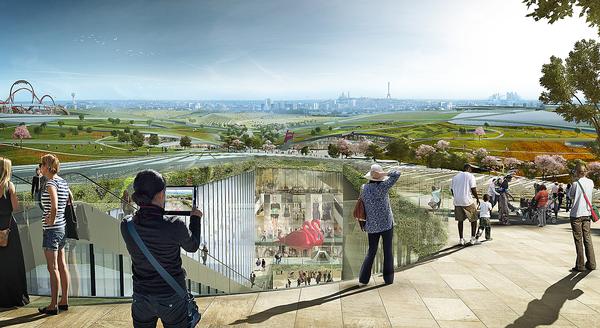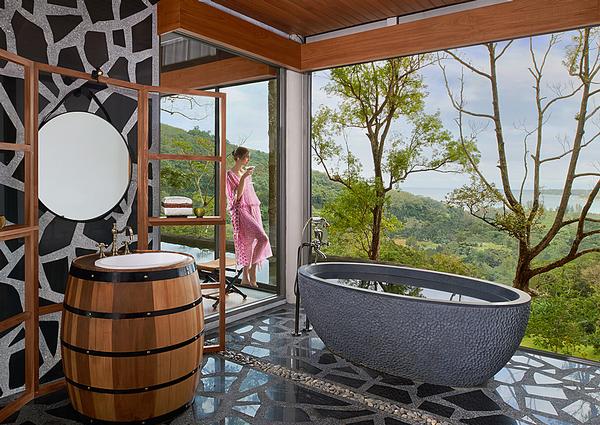'I think Zaha would have liked it': ZHA Mathematics Gallery opens at London's Science Museum
The sweeping air flow around a 1920s aeroplane has inspired Zaha Hadid Architects’ eye-catching new mathematics gallery for London’s Science Museum, which opens to the public tomorrow (8 December).
Mathematics: The Winton Gallery explores how mathematicians, their tools and their ideas have helped build the modern world over the past four centuries. It has been designed at a cost of £5m (US$6.3m, €5.8m) as one of several new educational spaces being developed by the museum.
More than 100 objects from the museum’s collection – including an early example of the Enigma code-breaking machine, one of Britain’s first calculators and a 1970s cash register – highlight the central role of mathematical practice in our lives – “from trade and travel to war, peace, life, death, form and beauty.”
The centrepoint of the gallery is the Handley Page ‘Gugnunc’ aeroplane, built in 1929 for a competition to construct safe aircraft. Ground-breaking aerodynamic research influenced the wing design, helping to shift public opinion about the safety of flying and to secure the future of the aviation industry.
The air that would have flowed around this historic aircraft in flight has inspired the layout and lines ZHA have created for the gallery, from the positioning of the showcases and benches to the three-dimensional curved surfaces of the central pod structure.
“We were hugely impressed by the ideas and vision of the late Dame Zaha Hadid and Patrik Schumacher when they first presented their design for the new mathematics gallery over two years ago,” said Ian Blatchford, director of the Science Museum Group. “It was a terrible shock for us all when Dame Zaha died suddenly in March this year, but I am sure that this gallery will be a lasting tribute to this world-changing architect and provide inspiration for our millions of visitors for many years to come.”
As well as being ZHA’s first permanent public museum gallery, the project is the first the studio has completed in the UK since their founder’s death.
“I think this is a fitting legacy,” ZHA senior associate Bidisha Sinha told CLAD. “I think Zaha would have liked it. She was the starting point for this project and she was very involved. When it went to site she was still with us, so she had a keen say on all the main decisions.
“Zaha and Patrik both trained in mathematics as their first degrees and there has always been a fascination with the subject in our work as a practice. The opportunity to see if the architecture of the gallery could really showcase mathematics really drove us. We needed some good news [as a practice], and I think this has turned out well. We’re going to make maths cool again.”

As part of the design competition we were given a set of objects that were likely to go into the exhibition. The plane was one large, dynamic object mentioned, so we pretty quickly zoned into that as the basis for the design concept. Once we had that solution, it felt right.
The entire thing is developed with airflow simulation. We have used equations that are applicable to fluid dynamics. This has generated everything from the patterns of the spaces to the floors. The benches – made with a new technique of hot wire cutting – explore how an arched structure can work with a lot of efficiency. So the principles of geometry are everywhere and maths is 100 per cent present in terms of the design. That has been a joy for us.
As a space, it's quite grown up and calm. I hope children will come in and be quite wowed by the space and the objects. There’s a tendency with some museums of treating children like they're silly. They use only primary colours and everything is bangable. I worked on a school, the Evelyn Grace Academy, before this, and we also discussed how children respond to beautiful grown up environments. That was one of Zaha’s beliefs. A museum is the first port outside of home where young people are engaging with space and knowledge.
The Science Museum is a phenomenally important place, and we wanted to design something that both children and their parents would look forward to visiting.
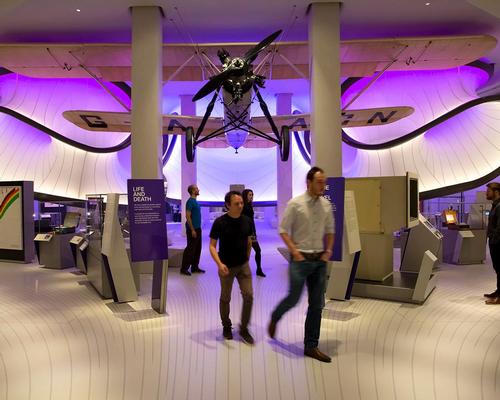

UAE’s first Dior Spa debuts in Dubai at Dorchester Collection’s newest hotel, The Lana

Europe's premier Evian Spa unveiled at Hôtel Royal in France

Clinique La Prairie unveils health resort in China after two-year project

GoCo Health Innovation City in Sweden plans to lead the world in delivering wellness and new science

Four Seasons announces luxury wellness resort and residences at Amaala

Aman sister brand Janu debuts in Tokyo with four-floor urban wellness retreat

€38m geothermal spa and leisure centre to revitalise Croatian city of Bjelovar

Two Santani eco-friendly wellness resorts coming to Oman, partnered with Omran Group

Kerzner shows confidence in its Siro wellness hotel concept, revealing plans to open 100

Ritz-Carlton, Portland unveils skyline spa inspired by unfolding petals of a rose

Rogers Stirk Harbour & Partners are just one of the names behind The Emory hotel London and Surrenne private members club

Peninsula Hot Springs unveils AUS$11.7m sister site in Australian outback

IWBI creates WELL for residential programme to inspire healthy living environments

Conrad Orlando unveils water-inspired spa oasis amid billion-dollar Evermore Resort complex

Studio A+ realises striking urban hot springs retreat in China's Shanxi Province

Populous reveals plans for major e-sports arena in Saudi Arabia

Wake The Tiger launches new 1,000sq m expansion

Othership CEO envisions its urban bathhouses in every city in North America

Merlin teams up with Hasbro and Lego to create Peppa Pig experiences

SHA Wellness unveils highly-anticipated Mexico outpost

One&Only One Za’abeel opens in Dubai featuring striking design by Nikken Sekkei

Luxury spa hotel, Calcot Manor, creates new Grain Store health club

'World's largest' indoor ski centre by 10 Design slated to open in 2025

Murrayshall Country Estate awarded planning permission for multi-million-pound spa and leisure centre

Aman's Janu hotel by Pelli Clarke & Partners will have 4,000sq m of wellness space

Therme Group confirms Incheon Golden Harbor location for South Korean wellbeing resort

Universal Studios eyes the UK for first European resort

King of Bhutan unveils masterplan for Mindfulness City, designed by BIG, Arup and Cistri

Rural locations are the next frontier for expansion for the health club sector

Tonik Associates designs new suburban model for high-end Third Space health and wellness club
Early-onset MS inspired Adria Lake to explore resilience as both a healing modality and an approach to design in the creation of her new home and company headquarters in Colorado



