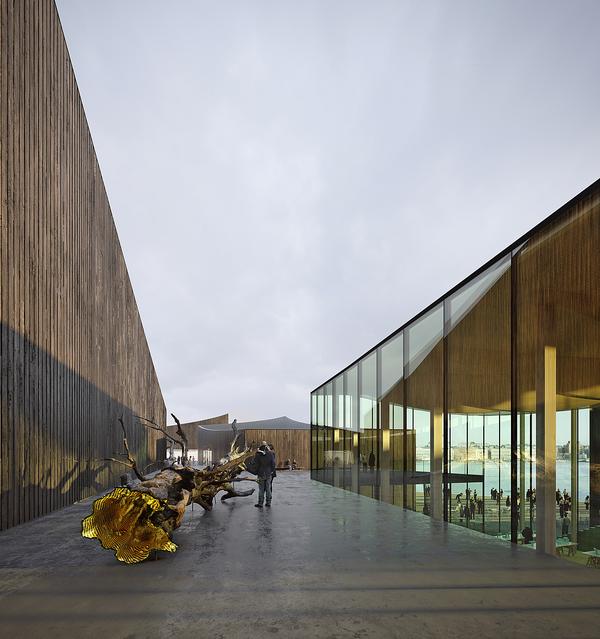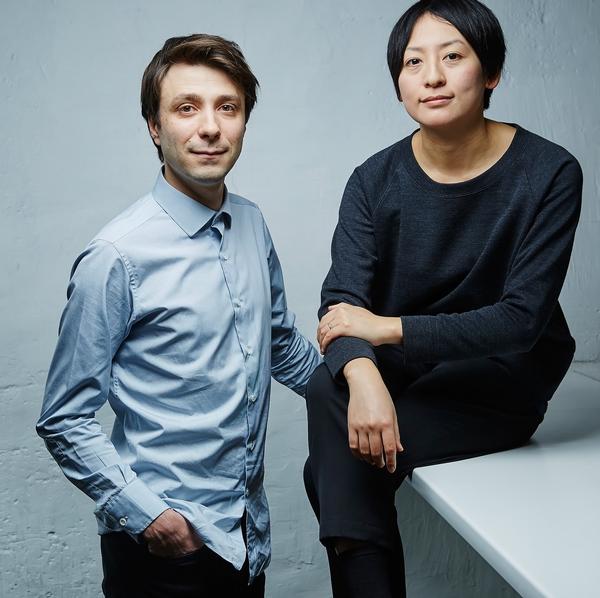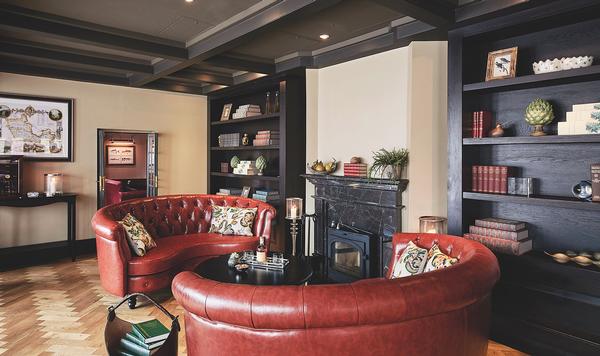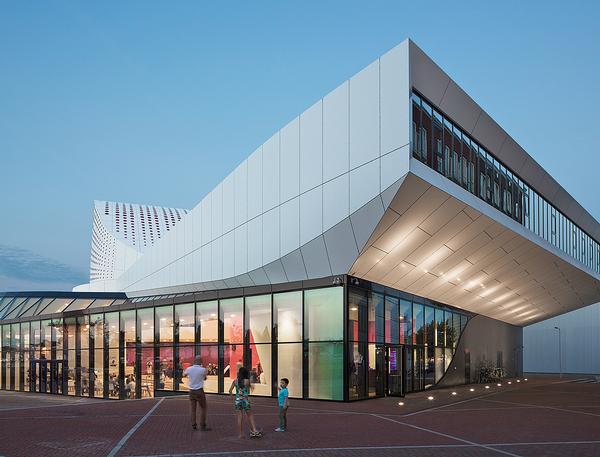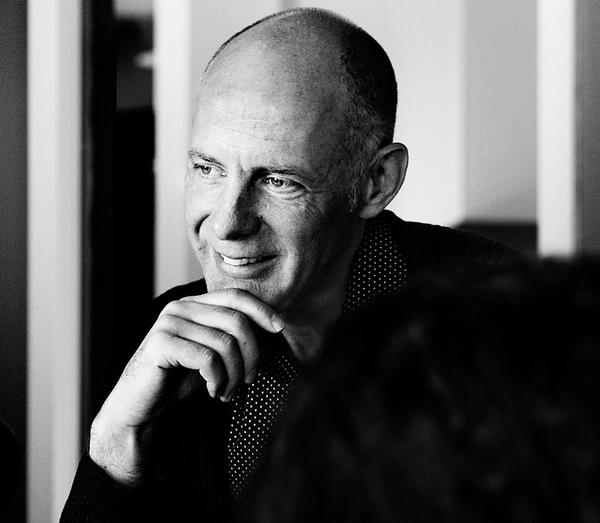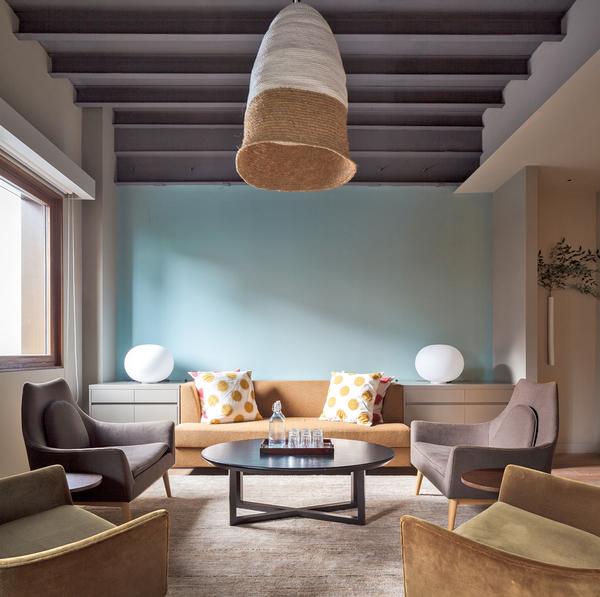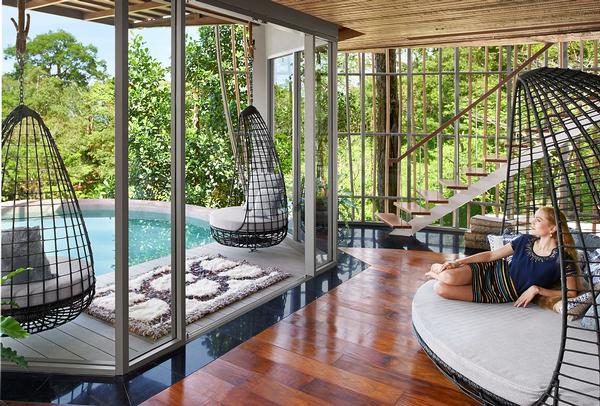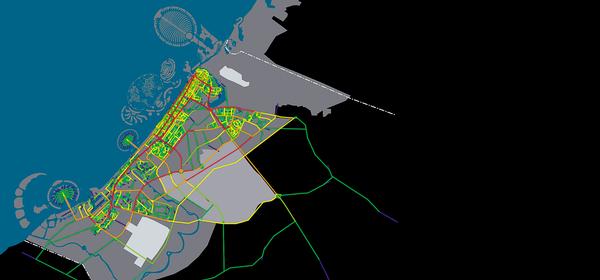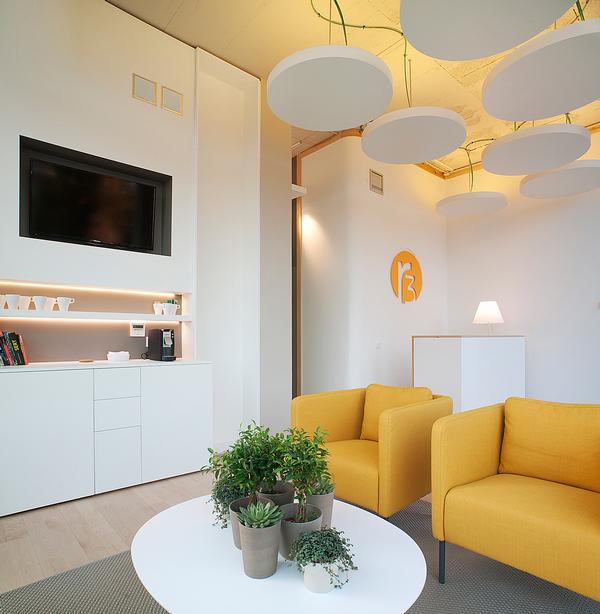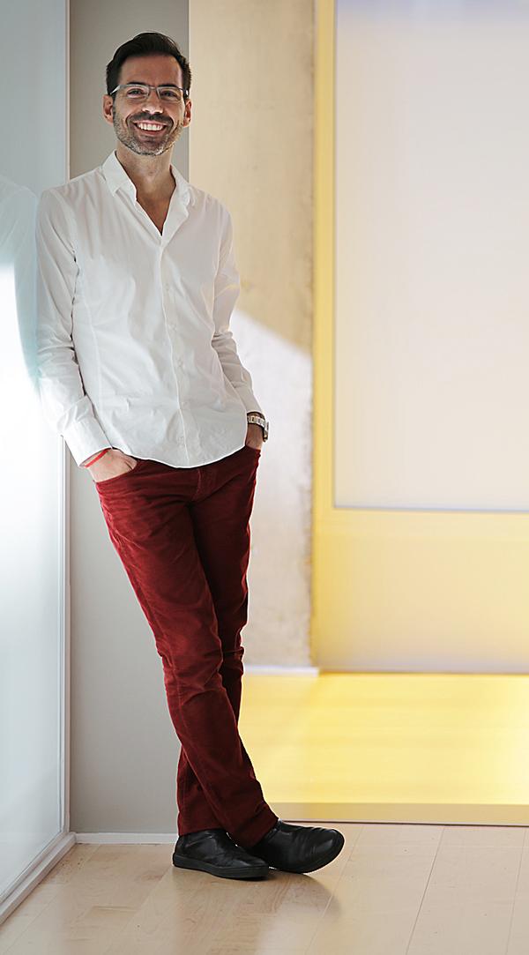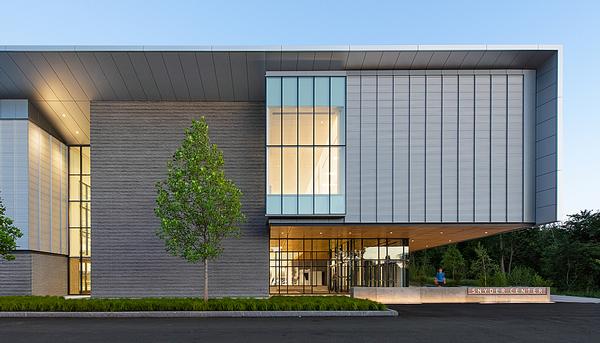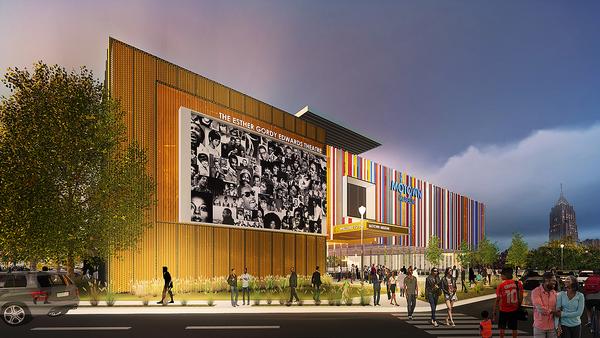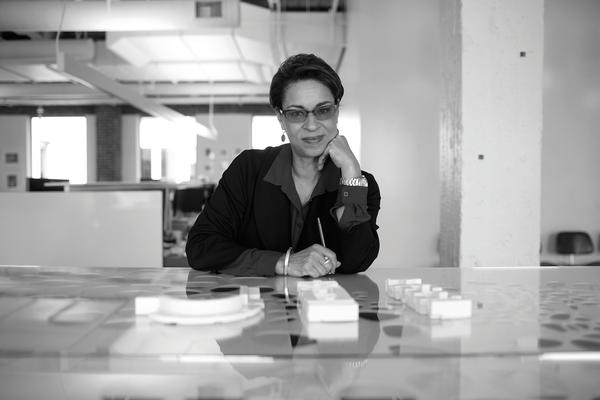David Chipperfield and Sou Fujimoto among the winners in design competition to 'prefigure the Paris of tomorrow'
A major international architecture competition for the urban regeneration of Paris has concluded, with 22 design teams selected to develop their innovative visions for the future of the French capital.
The project, called reinventer.paris, launched in November 2014 with an invitation for architects, designers, investors, companies, collectives and artists to “prefigure what the Paris of tomorrow might be” for “an urban experiment on an unparalleled scale.”
Over 800 proposals were received, and this was whittled down to 75 finalists before the final winners were announced on Wednesday (3 February).
The successful proposals – including entries from David Chipperfield, Sou Fujimoto and Olivier Palatre Architectes – each highlight an ecological and innovative approach to developing existing sites and buildings.
Several leisure entries have been accepted, and CLAD has listed some of the most eye-catching below.
Project: Morland
Architect: David Chipperfield Architects
Location: 4th arrondissement
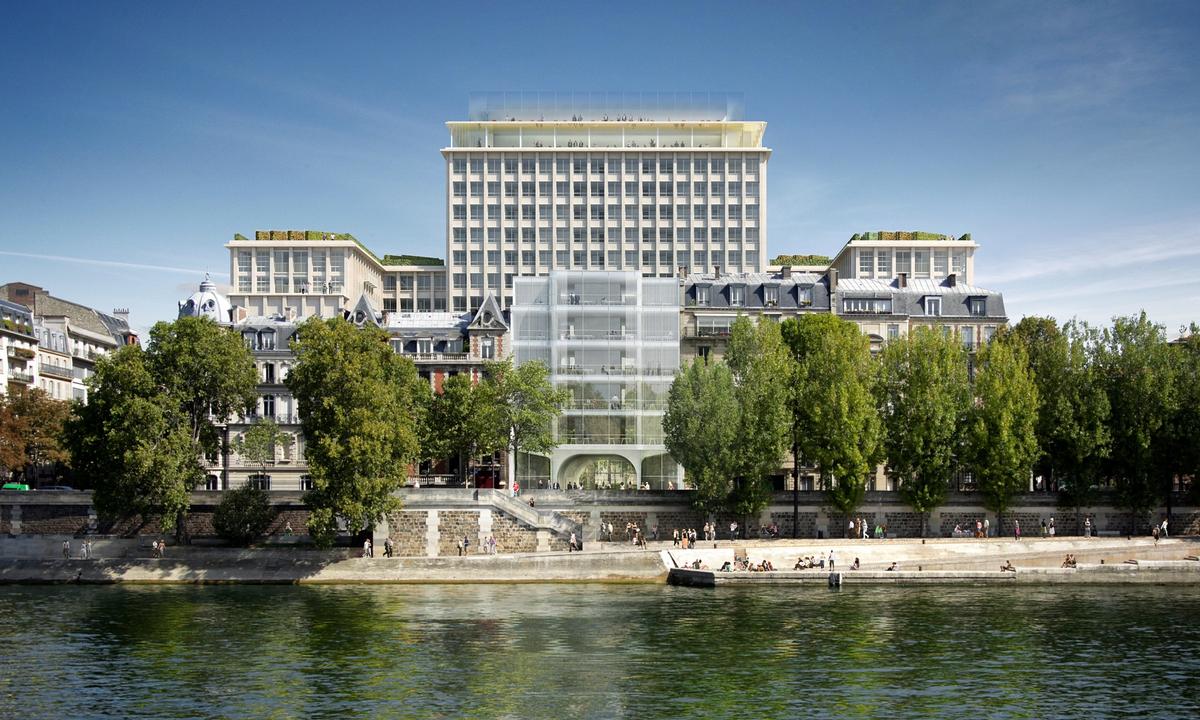
The winning design opens up the existing 1950s structure. The two top floors will integrate an inhabitable artistic installation designed by Studio Other Spaces with a bar and restaurant. A hotel, youth hostel and food market will also feature, “establishing a new social and public landmark for the people of Paris.”
Project: Réalimenter Masséna
Architect: DGT Architects
Location: 13th arrondissement
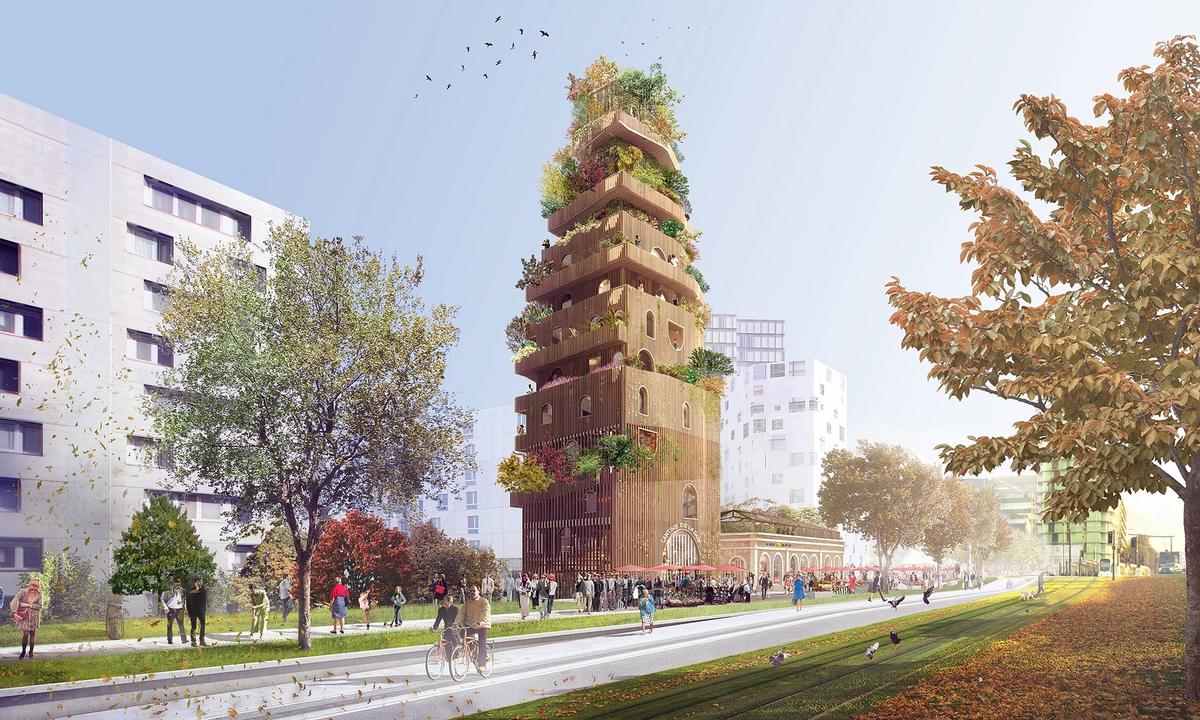
The architects plan to reimagine this abandoned train station into a plant-covered tower that will be used by companies producing and selling healthy food.
Project: Mille Arbres
Architect: Sou Fujimoto and Manal Rachdi OXO Architects
Location: 13th arrondissement
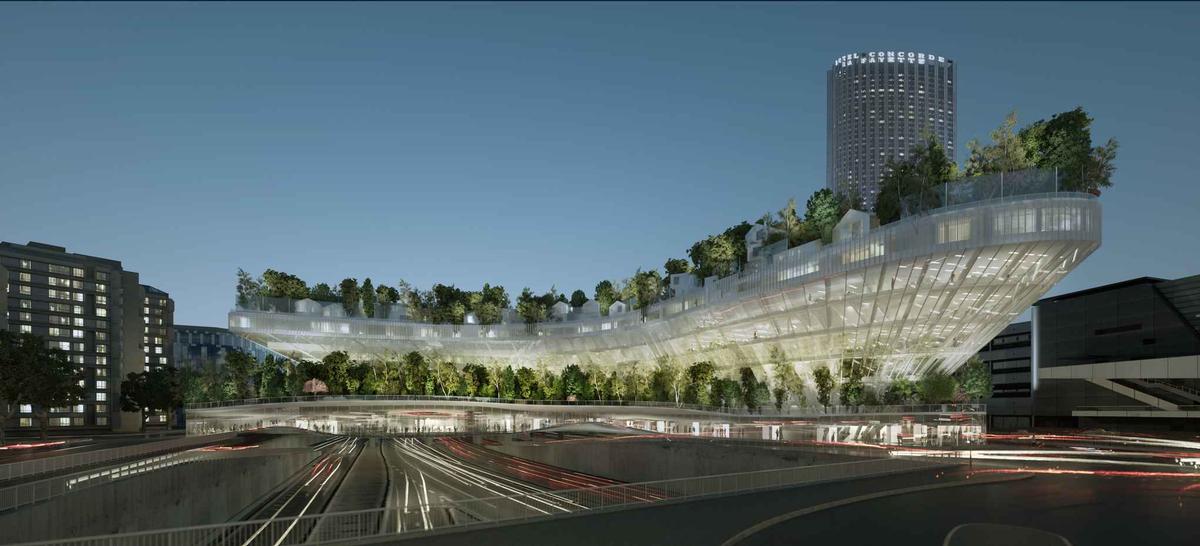
Spanning Paris’s peripherique ring road, this glass structure will be topped by over a thousand trees. It will house flats and social housing, in addition to a community centre, kindergarten and play area.
Project: Etoile Voltaire
Architect: Olivier Palatre Architectes
Location: 11th arrondissement
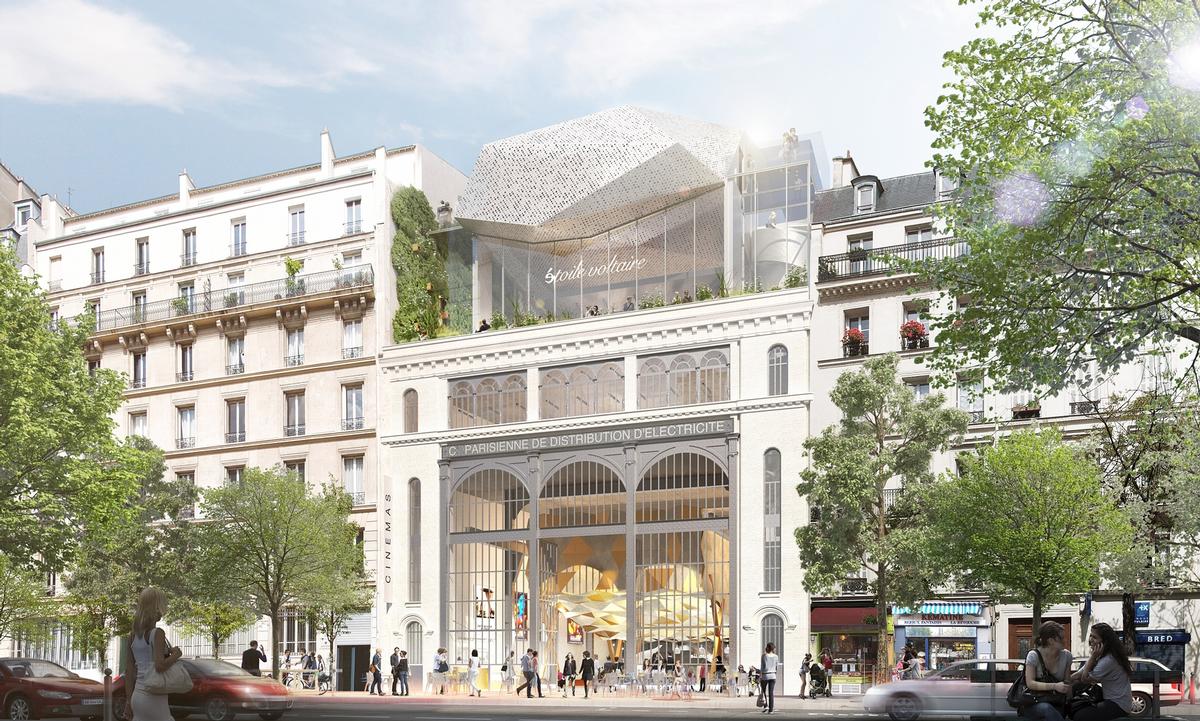
This former electricity sub-station built in the early 1900s will be transformed into a multi-screen cinema and entertainment venue. The historic facade will be preserved.
Project: Collective Coulanges
Architect: Sahuc & Katchoura and François Chatillon Architecte
Location: Rue des Francs Bourgeois
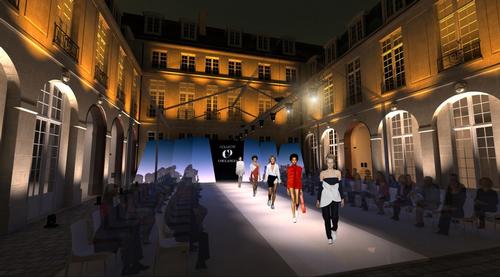
The Hotel de Coulanges – a private 2,000sq m (21,500sq ft) mansion built in the 17th and 18th centuries – will be transformed into a cultural centre for fashion and design.
Project: L'Auberge Buzenval
Architect: Studios d’architecture Ory et Associés
Location: Rue de Buzenval
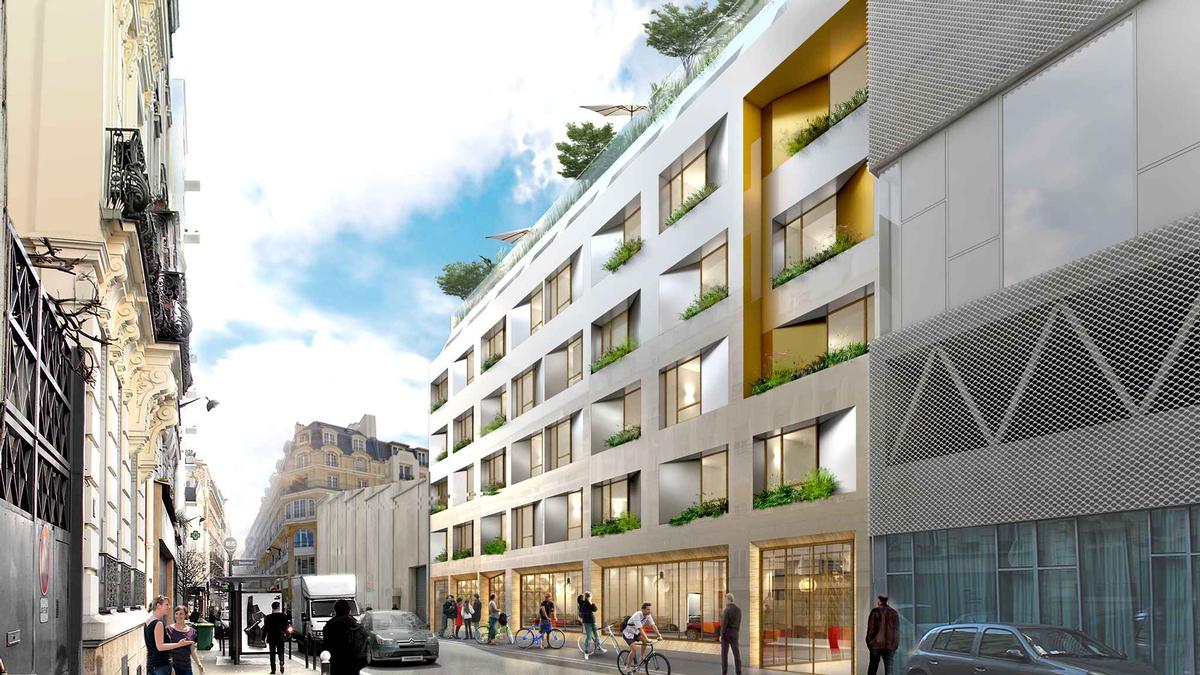
A disused building on a bustling commercial street will be transformed into a hostel with flexible space for co-working and band rehearsals. The rooftop terrace will be open to residents and tourists.
Project: La Fabrique de la danse
Architect: Atelier Secousses
Location: Gambetta Avenue
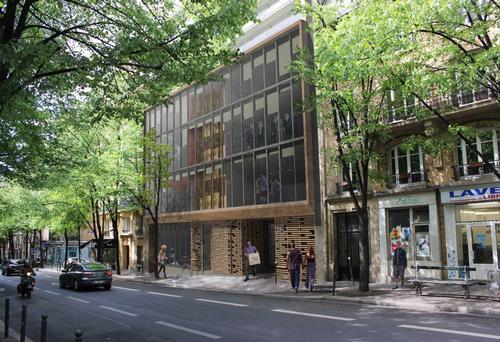
The 700sq m (7,500sq ft) site of a former garage is to be transformed into a new centre of modern dance for Paris.
The full list of winning proposals can be viewed on the reinventer.paris website.
Paris architecture design regeneration competition reinventing Paris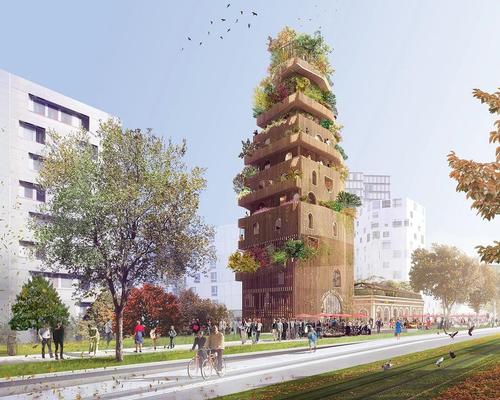

UAE’s first Dior Spa debuts in Dubai at Dorchester Collection’s newest hotel, The Lana

Europe's premier Evian Spa unveiled at Hôtel Royal in France

Clinique La Prairie unveils health resort in China after two-year project

GoCo Health Innovation City in Sweden plans to lead the world in delivering wellness and new science

Four Seasons announces luxury wellness resort and residences at Amaala

Aman sister brand Janu debuts in Tokyo with four-floor urban wellness retreat

€38m geothermal spa and leisure centre to revitalise Croatian city of Bjelovar

Two Santani eco-friendly wellness resorts coming to Oman, partnered with Omran Group

Kerzner shows confidence in its Siro wellness hotel concept, revealing plans to open 100

Ritz-Carlton, Portland unveils skyline spa inspired by unfolding petals of a rose

Rogers Stirk Harbour & Partners are just one of the names behind The Emory hotel London and Surrenne private members club

Peninsula Hot Springs unveils AUS$11.7m sister site in Australian outback

IWBI creates WELL for residential programme to inspire healthy living environments

Conrad Orlando unveils water-inspired spa oasis amid billion-dollar Evermore Resort complex

Studio A+ realises striking urban hot springs retreat in China's Shanxi Province

Populous reveals plans for major e-sports arena in Saudi Arabia

Wake The Tiger launches new 1,000sq m expansion

Othership CEO envisions its urban bathhouses in every city in North America

Merlin teams up with Hasbro and Lego to create Peppa Pig experiences

SHA Wellness unveils highly-anticipated Mexico outpost

One&Only One Za’abeel opens in Dubai featuring striking design by Nikken Sekkei

Luxury spa hotel, Calcot Manor, creates new Grain Store health club

'World's largest' indoor ski centre by 10 Design slated to open in 2025

Murrayshall Country Estate awarded planning permission for multi-million-pound spa and leisure centre

Aman's Janu hotel by Pelli Clarke & Partners will have 4,000sq m of wellness space

Therme Group confirms Incheon Golden Harbor location for South Korean wellbeing resort

Universal Studios eyes the UK for first European resort

King of Bhutan unveils masterplan for Mindfulness City, designed by BIG, Arup and Cistri

Rural locations are the next frontier for expansion for the health club sector








