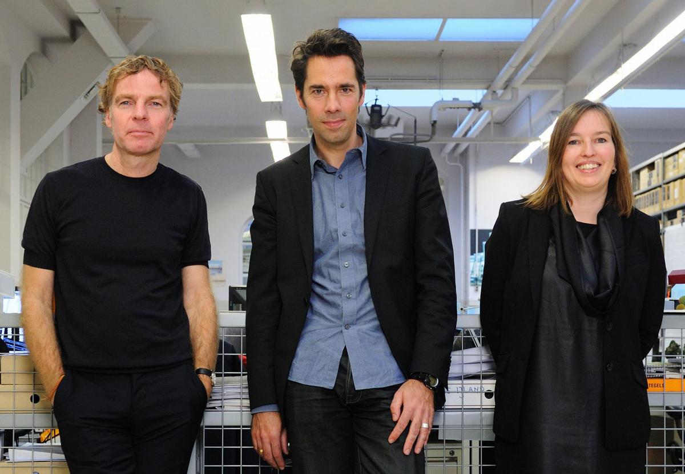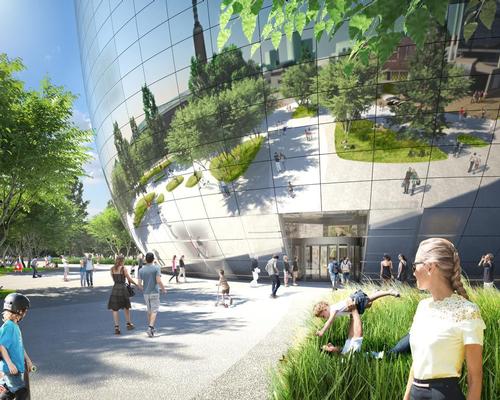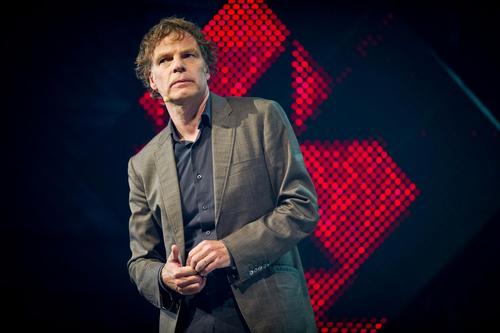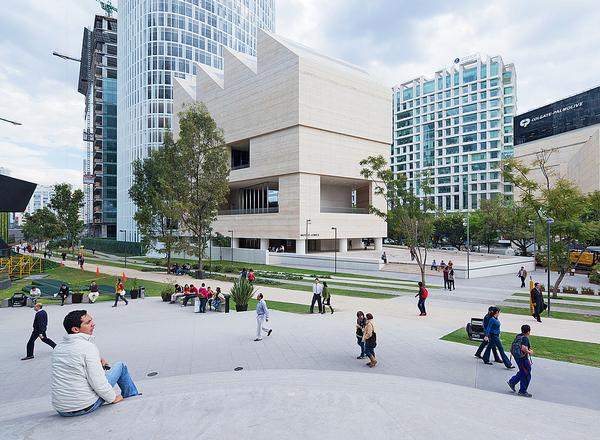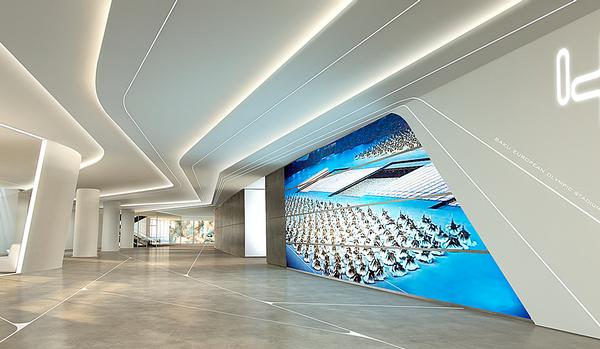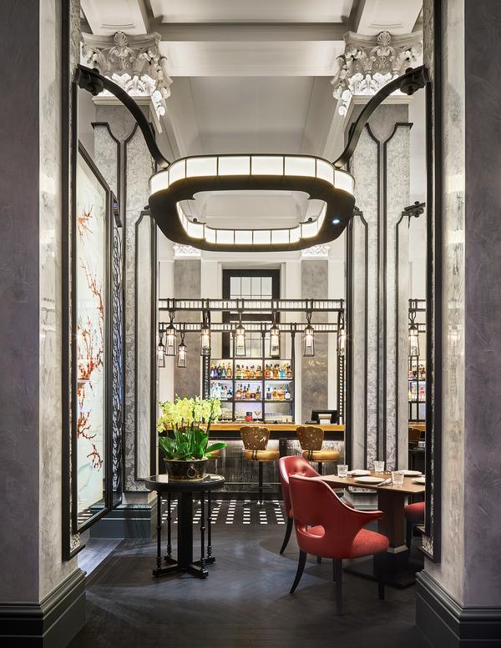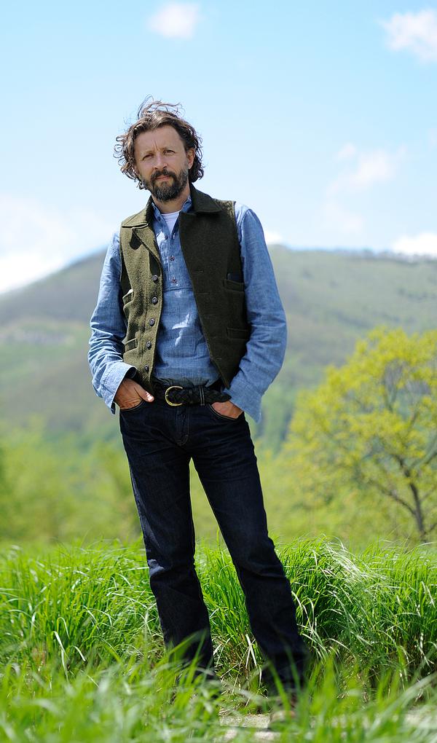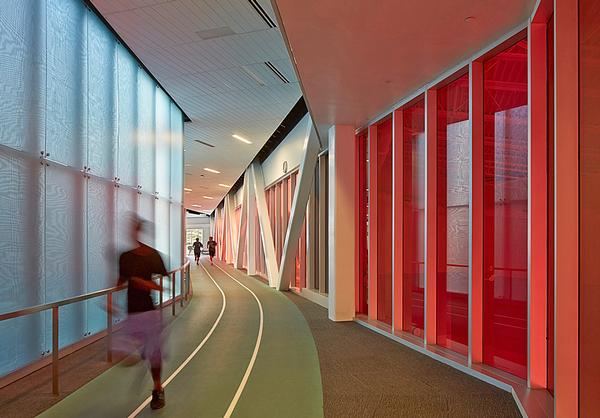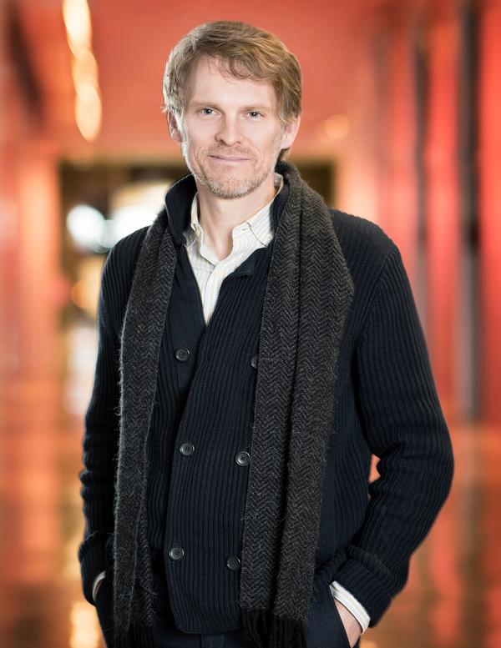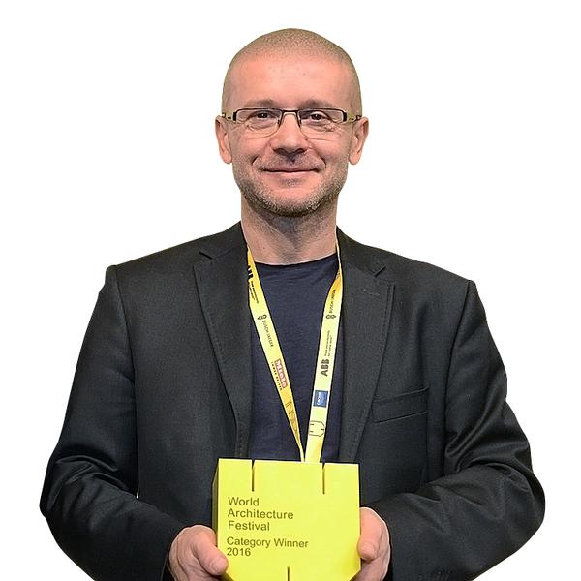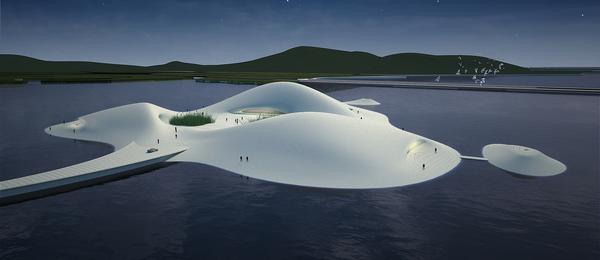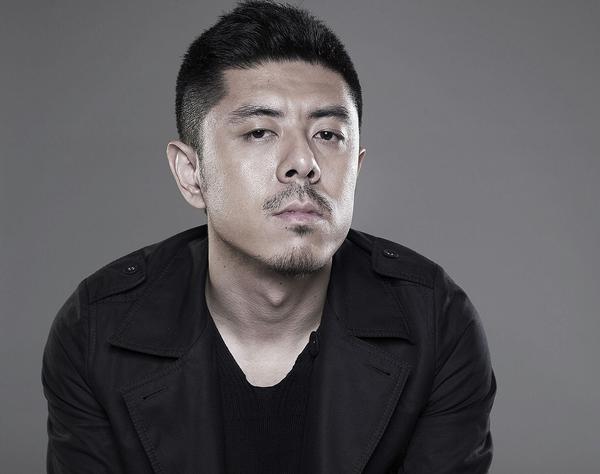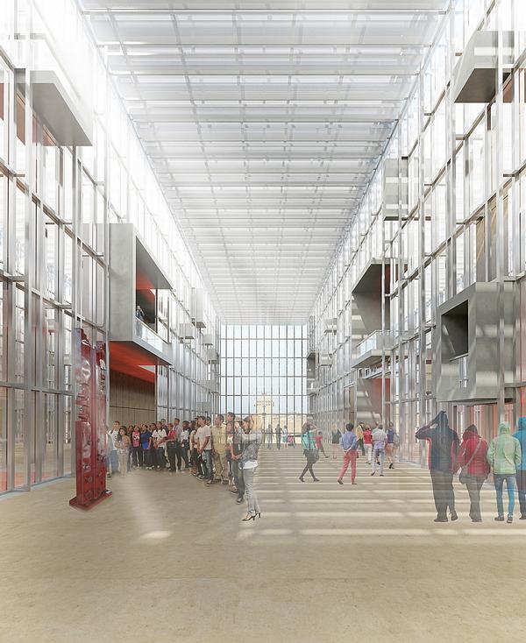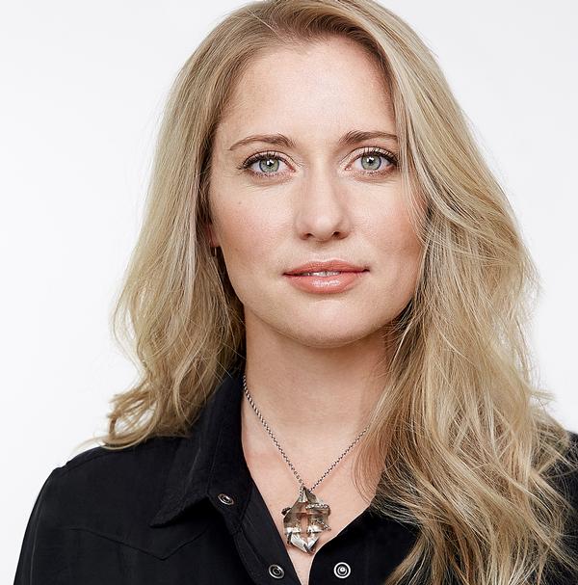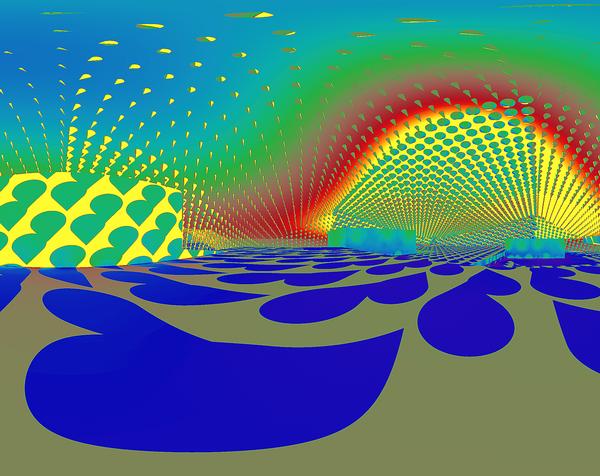Exclusive: How MVRDV are transforming a museum art depot into a unique attraction for Rotterdam
The founders of Dutch architecture studio MVRDV believe their project for Rotterdam’s Museum Boijmans van Beuningen offers a new model for how museums can take full advantage of their vast cultural collections.
Winy Maas, Nathalie de Vries and Jacob Van Rijs – who are transforming what was an art storage depot into an attraction in its own right – told CLAD that rethinking the art storage facility as something that “can take people behind the scenes” offers a way to better showcase some of the world’s most important cultural artefacts.
Called the Collectiegebouw, the building will store 75,000 European art works belonging to the city’s Museum Boijmans van Beuningen – which owns a collection of more than 140,000 artworks, including paintings by Van Gogh and Rembrandt.
Located within the OMA-designed Museumpark in Rotterdam, the Collectiegebouw will be a 14,000sq m (150,000sq ft) cylindrical building. An ascending route will lead visitors around a central atrium, with walls lined with the stored art works. The journey will end on the roof, home to a restaurant and a sculpture garden featuring the trees removed to make way for the building. Guided tours will take people into the conservation facilities where the art is restored by specialists.
“We proposed a building that combines introversion with extroversion,” said Maas. “Why? Because it is technically highly protective; there are 'zillions' of euros worth of art stored there. How to combine that with an attempt to make it more extrovert as a public facility in a park. We suggested having a public programme on the ground floor, a public programme on the roof, and in the middle the hermetic art sealed in the central void.”
De Vries suggested different tickets will be available for different levels of access to the galleries, and said private collectors will be able to rent space in the building and pay to use the expertise of the museum to help maintain their collections. “Instead of having just a publicly or privately funded museum, you can have a kind of hybrid,” she said. “It's a very interesting idea.”
Van Rijs described every one of MVRDV’s projects as “a new adventure”. He said: “As you become more experienced, there’s a danger that you can lose your edge. To prevent this happening, we invent new things, so that each project contains a twist.”
The facade of the building will be completely mirrored, creating an effect Maas likened to being on a countryside road where a mirror “shows you what is around the corner.”
“The park will be enlarging itself,” he said. “You can look around the corner everywhere. Despite its size it wants to dissolve. In the end that's the central issue of an archive – you want to be there and not there.”
The design for Collectiegebouw has been approved by Rotterdam’s city council. Construction is expected to start imminently and the attraction should open its doors by the end of 2018. At that time it will replace the museum’s existing storage space, which is located below sea level and has been deemed a flood risk.
An extensive interview with MVRD’s founding partners, in which they reflect on their body of work and design philosophy, can be found in the latest issue of CLADmag.
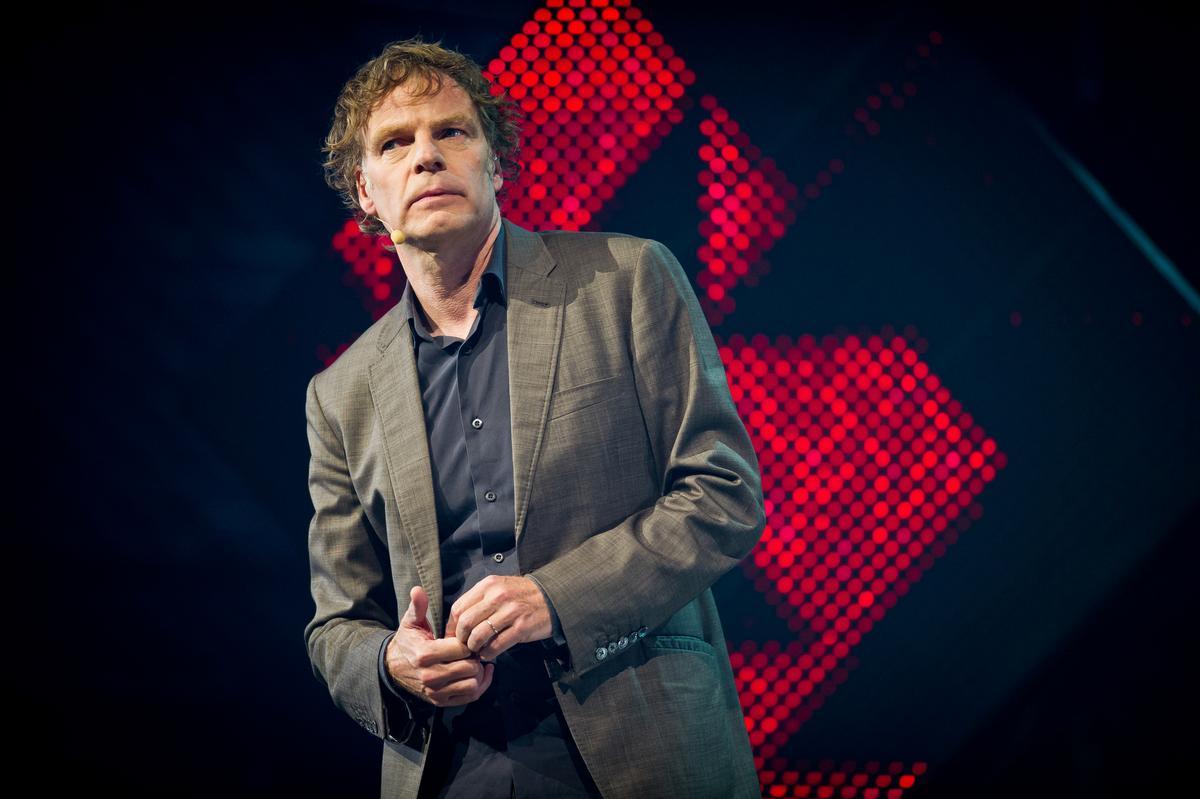
Around 10 years ago the Boijmans museum looked around. They have a huge collection which cannot be shown normally, and it has to be stored in a poor condition or in a cellar where it's wet, or somewhere in the outskirts where it is hard to update it.
They thought, ‘why can't we show this better?’ Then they thought, ‘How can we do that because we don't have the finances for a public archive? Can we bring the private sector in?’ Then they found the key to solve the financial issue – from a public part only to restore the archive and to combine it with others to the public archives.
Then there was the question of where to put the building? It was a long discussion. Should it be in another neighbourhood like some other museums are doing? There was a decision to have it next to the current depot, so people would go from one place to another. Then we thought how can you design in this park, on a fairly vulnerable spot that was designed in the 1980s and 90s by Koolhaas and Eve Vigne? How can you dare combine this programme with the park?
You have the museum, the park, the huge monster that is the hospital. The site is full of contradictions. Initially we made a floating collection so there would be space – a public hall – underneath accessed by four legs. That wasn't acceptable to the government or for the price.
Next we asked, what should it look like? In the end we decided to make a building that is just round. We make the footprint as small as possible for a minimal impact and maximal effect. The green we took away has been replanted on the roof – it's actually bigger than the green space we took away.
The trick came that we would turn it completely into a mirror. When you go on a road in the countryside and at the end of the road you see a mirror so you can see around the corner – that effect will happen.
EXCLUSIVE: MVRDV founders speak to CLAD about the importance of leisure architecture
MVRDV strike again: Dutch innovators reveal public art depot which takes visitors 'behind closed doors' to enjoy unexhibited works
FEATURE: In conversation – MVRDV’S Winy Maas, Jacob van Rijs and Nathalie de Vries
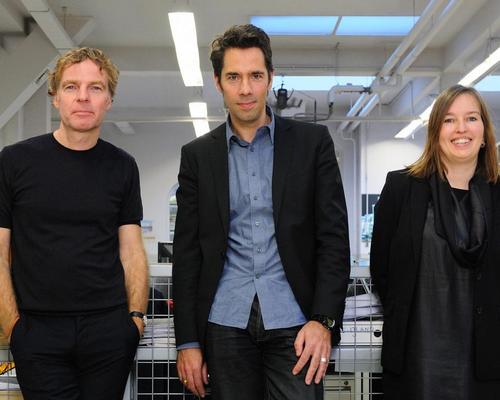

UAE’s first Dior Spa debuts in Dubai at Dorchester Collection’s newest hotel, The Lana

Europe's premier Evian Spa unveiled at Hôtel Royal in France

Clinique La Prairie unveils health resort in China after two-year project

GoCo Health Innovation City in Sweden plans to lead the world in delivering wellness and new science

Four Seasons announces luxury wellness resort and residences at Amaala

Aman sister brand Janu debuts in Tokyo with four-floor urban wellness retreat

€38m geothermal spa and leisure centre to revitalise Croatian city of Bjelovar

Two Santani eco-friendly wellness resorts coming to Oman, partnered with Omran Group

Kerzner shows confidence in its Siro wellness hotel concept, revealing plans to open 100

Ritz-Carlton, Portland unveils skyline spa inspired by unfolding petals of a rose

Rogers Stirk Harbour & Partners are just one of the names behind The Emory hotel London and Surrenne private members club

Peninsula Hot Springs unveils AUS$11.7m sister site in Australian outback

IWBI creates WELL for residential programme to inspire healthy living environments

Conrad Orlando unveils water-inspired spa oasis amid billion-dollar Evermore Resort complex

Studio A+ realises striking urban hot springs retreat in China's Shanxi Province

Populous reveals plans for major e-sports arena in Saudi Arabia

Wake The Tiger launches new 1,000sq m expansion

Othership CEO envisions its urban bathhouses in every city in North America

Merlin teams up with Hasbro and Lego to create Peppa Pig experiences

SHA Wellness unveils highly-anticipated Mexico outpost

One&Only One Za’abeel opens in Dubai featuring striking design by Nikken Sekkei

Luxury spa hotel, Calcot Manor, creates new Grain Store health club

'World's largest' indoor ski centre by 10 Design slated to open in 2025

Murrayshall Country Estate awarded planning permission for multi-million-pound spa and leisure centre

Aman's Janu hotel by Pelli Clarke & Partners will have 4,000sq m of wellness space

Therme Group confirms Incheon Golden Harbor location for South Korean wellbeing resort

Universal Studios eyes the UK for first European resort

King of Bhutan unveils masterplan for Mindfulness City, designed by BIG, Arup and Cistri

Rural locations are the next frontier for expansion for the health club sector




