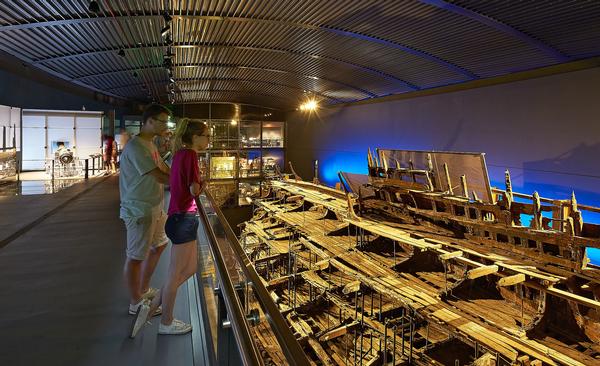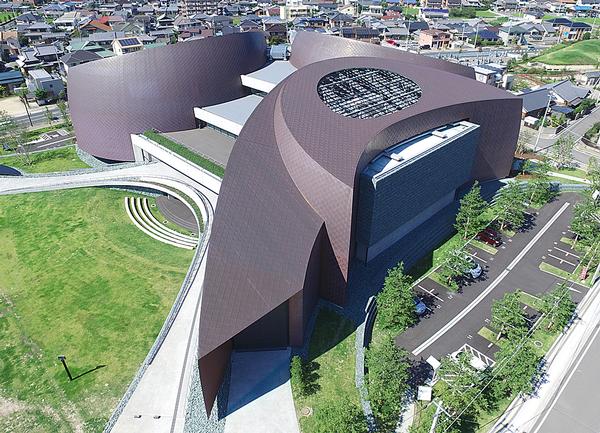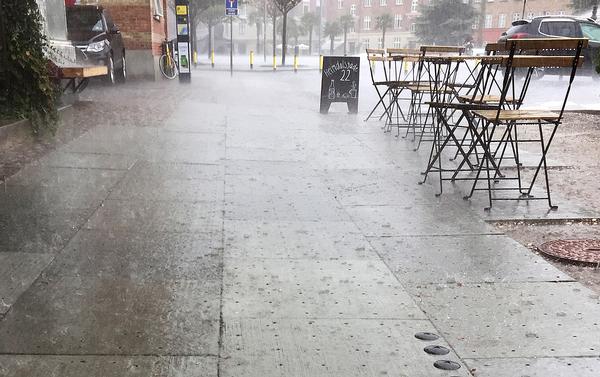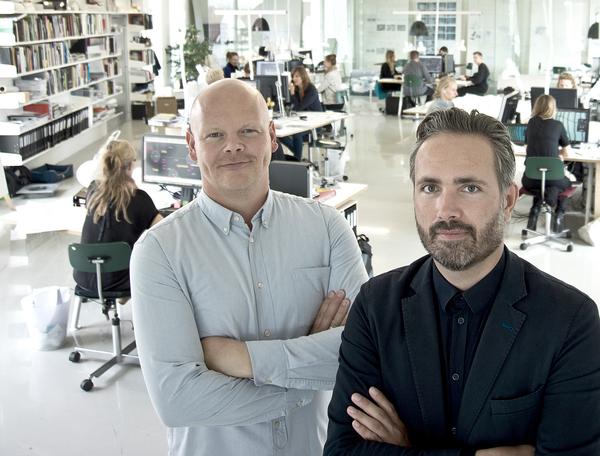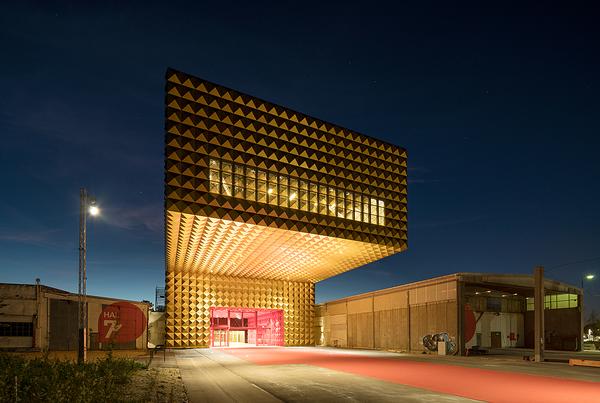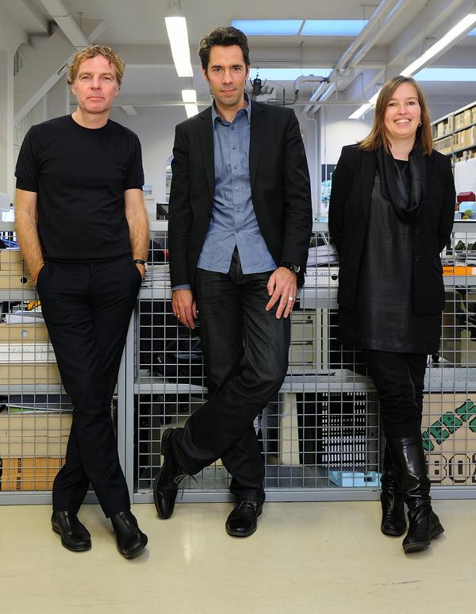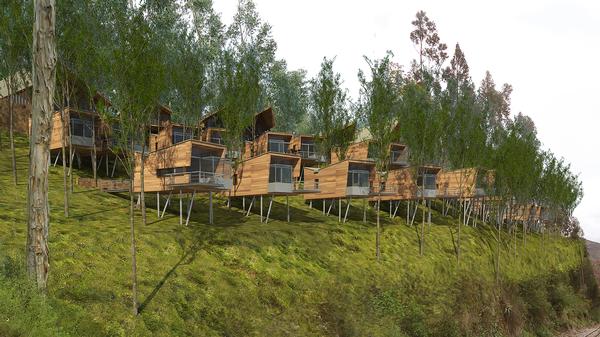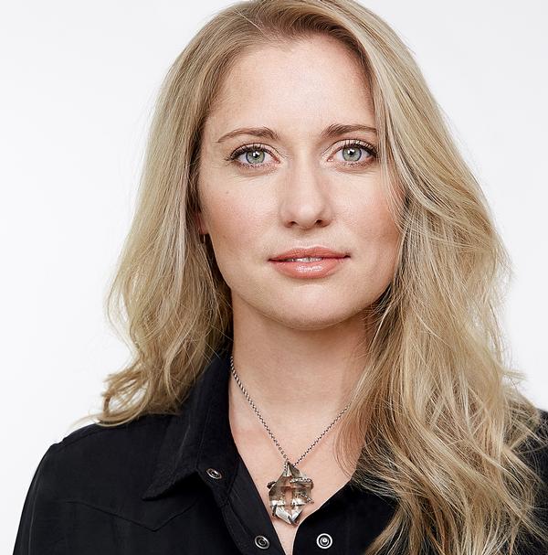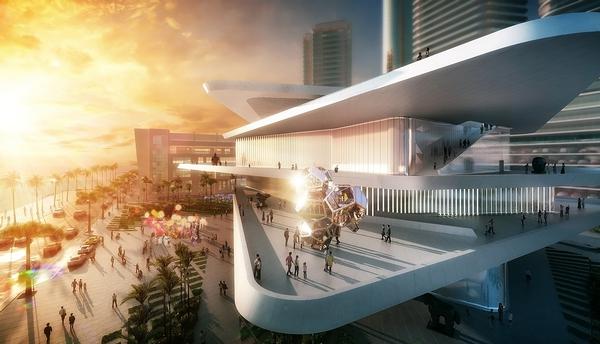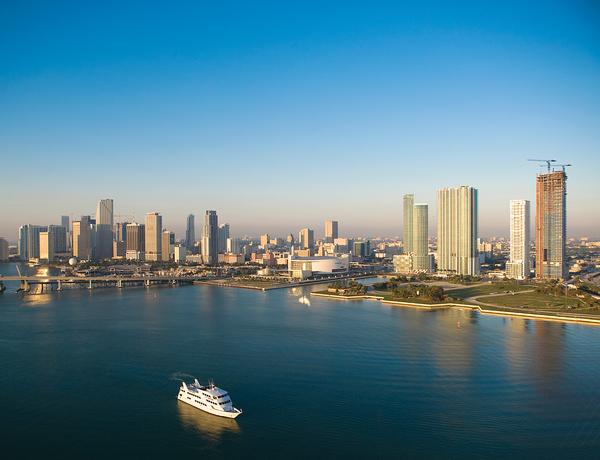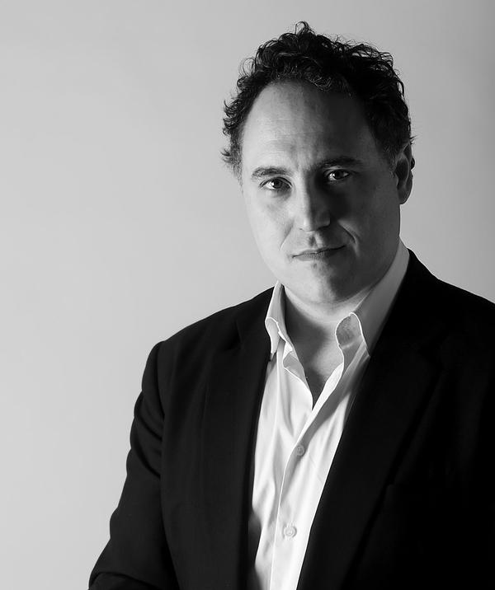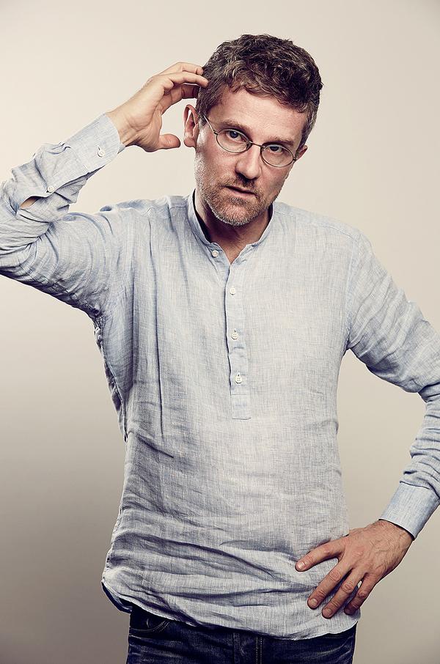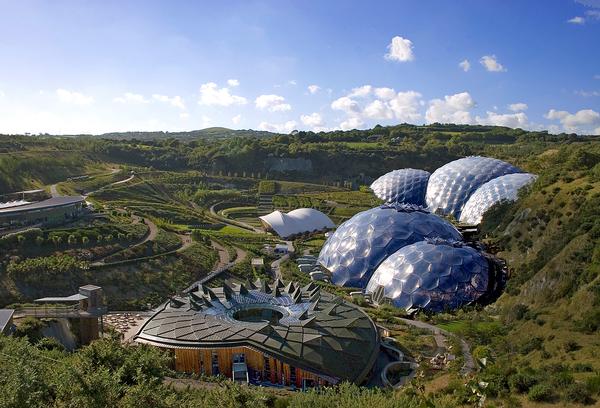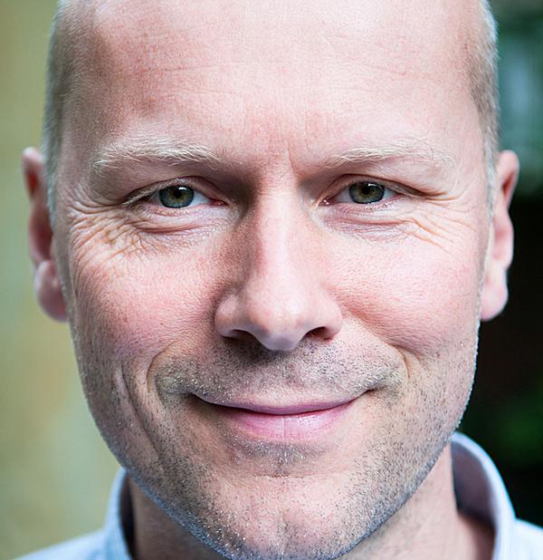Rotterdam news
News stories: 1 - 18 of 18
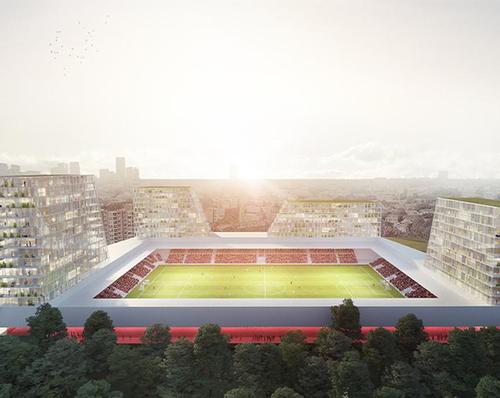
Moederscheim Moonen reveal plans for mixed-use towers at Rotterdam stadium
by Tom Walker | 03 Jun 2020
Plans have been revealed to redevelop the Van Donge & De Roo Stadium in Rotterdam, The Netherlands, into a mixed-use complex dominated by four towers rising from the stands. Designed by architects Moederscheim Moonen, the proposals include expanding the capacity at the stadium from 4,300 to 6,500 to seats, while creating a number of other services – from housing and retail to offices and leisure. The Van Donge & De
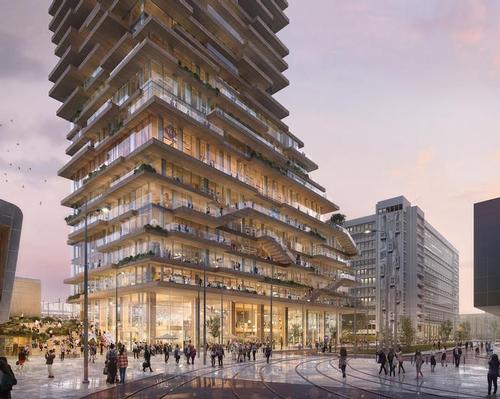
PLP Architecture's glazed timber tower is modelled on the ecosystem of a tree
by Stu Robarts | 20 Dec 2019
PLP Architecture have won a competition to build a mixed-use tower in Rotterdam with a glazed volume intersected by timber floorplates that extend beyond the building envelope to form a series of interconnected terraces. Developed for Provast, the €160m ($177m, £136m) Tree House is modelled on the holistic ecosystem of a tree. The part-timber structure will make use of recycled materials, collect and reuse rainwater and store CO2. Planted with
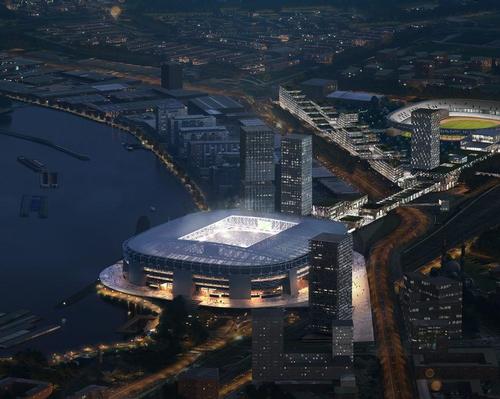
First look at the final designs for Feyenoord Stadium
by Andrew Manns | 23 Dec 2018
The Office for Metropolitan Architecture (OMA) have released images of their final schematic designs for the new Feyenoord Stadium in Rotterdam. The 63,000-seat arena, which – once complete – will be home to top flight football club Feyenoord FC, will rise on the banks of the River Maas, replacing the 80-year-old De Kuip stadium.. The new site will apparently retain what OMA have called the "DNA" of De Kuip, maintaining
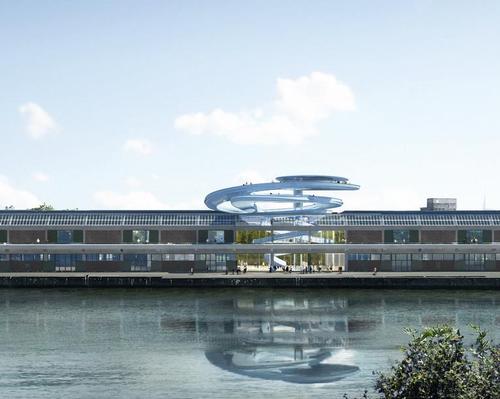
MAD Architects reveal 'theatrical' design for Rotterdam observation deck
by Andrew Manns | 12 Dec 2018
Chinese starchitects MAD have released images of their newest project – a spiral staircase and observation deck in Rotterdam. Set to rise in the city’s historic Katendrecht peninsula, once the site of one of Europe’s oldest Chinatowns, the structure will be built as an extension of Rotterdam's Fenix Warehouse II, which is currently being transformed into a migration history museum. In a statement, the Netherlands-based Droom en Daad Foundation –
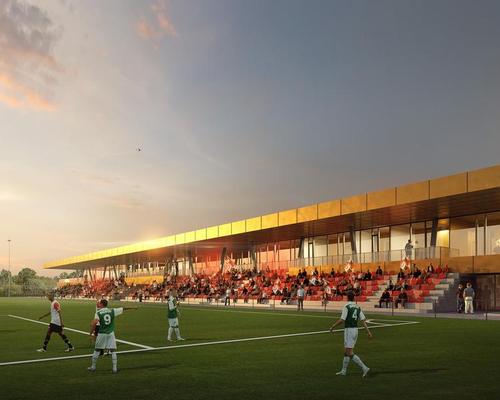
Work begins on Feyenoord's academy building and sports campus
by Tom Walker | 21 Sep 2018
Construction has begun on the new Feyenoord Academy and Sports Club Feyenoord in Rotterdam, the Netherlands. Designed by MoederscheimMoonen Architects for Dutch top flight club Feyenoord, the complex will cater for both professional football, as well as house a leisure centre and outdoor sports facilities. It will become the new home of Feyenoord's U23 team, with the main pitch having seating for 1,100 spectators. As well as the football pitch
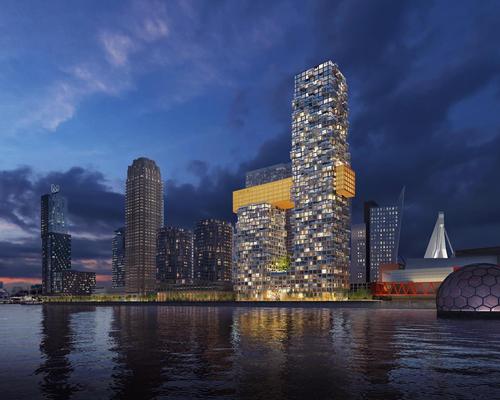
MVRDV to add to Rotterdam's 'Manhattan on the Maas' with mixed-use towers linked by 'hotel air bridge'
by Kim Megson | 13 Jul 2017
A hotel, a wellness centre, a public viewing platform and 450 apartments will feature in Dutch studio MVRDV’s most recently unveiled project: a distinctive mixed-use building called The Sax overlooking Rotterdam’s famous Wilhelminapier port. The studio won the international design competition for the commission with their vision for a 51-storey structure formed of two interconnected towers, called Philadelphia & Havana, which merge to create a total surface area of 82,000sq
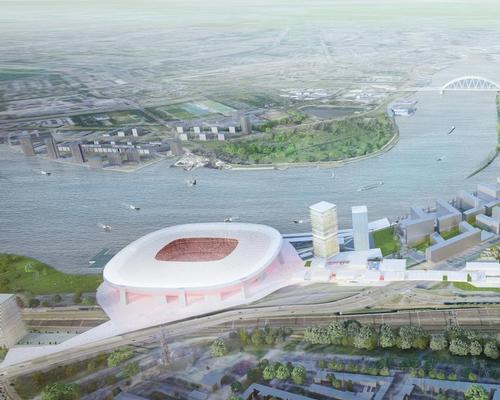
Rotterdam rubberstamps riverside stadium and sports city for Feyenoord
by Kim Megson | 12 May 2017
A major sports city district with a striking riverside stadium at its heart will be built in Rotterdam, after the city council approved the project following a public meeting yesterday (11 May). Designed by architecture studio OMA, the development will include a new intricately clad 63,000 seat stadium for Dutch Eredivisie club Feyenoord Rotterdam, located on the River Maas. At the core of the masterplan is The Strip, an 800m
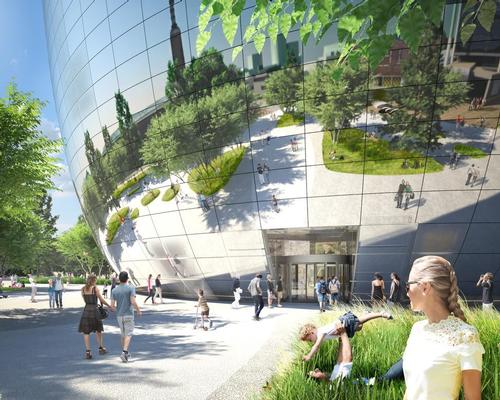
Engineers appointed to build MVRDV's mirrored art depot 'museum'
by Kim Megson | 01 Feb 2017
The Municipality of Rotterdam has announced that engineering firm BAM Bouw en Techniek (BAM) has been awarded the contract for the construction of the Depot Boijmans Van Beuningen. Designed by Dutch architects MVRDV, the building will store the art collection of Museum Boijmans van Beuningen, opening it up for public use, and will provide storage facilities for private art collectors. The founders of MVRDV – Winy Maas, Nathalie de Vries
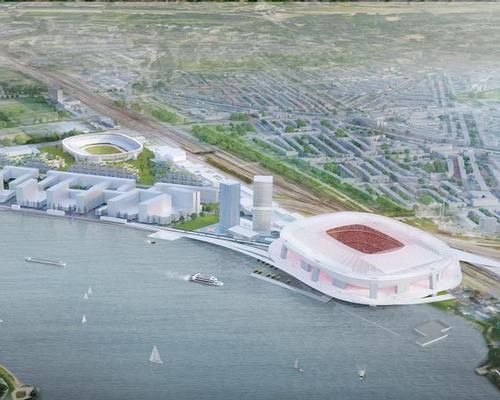
Feyenoord FC scores approval for stadium and sports district
by Kim Megson | 30 Nov 2016
A masterplan a new leisure district for Dutch football club Feyenoord, which includes a sculptural new stadium, has been approved by the mayor of Rotterdam. The Feyenoord City Masterplan, developed by architects OMA, can now be implemented at a site on the Maas river in the south of the city. The new intricately clad 63,000 seat stadium, located at the waterfront, is to be the landmark of Feyenoord City and
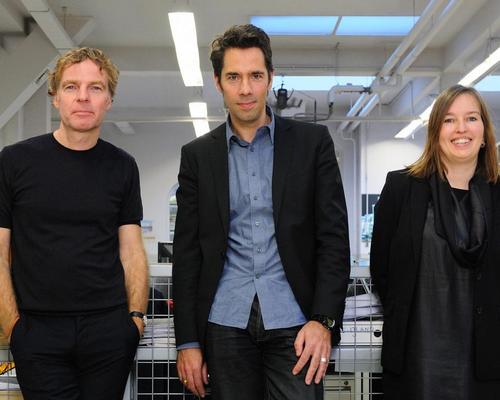
Exclusive: How MVRDV are transforming a museum art depot into a unique attraction for Rotterdam
by Kim Megson | 20 Sep 2016
The founders of Dutch architecture studio MVRDV believe their project for Rotterdam’s Museum Boijmans van Beuningen offers a new model for how museums can take full advantage of their vast cultural collections. Winy Maas, Nathalie de Vries and Jacob Van Rijs – who are transforming what was an art storage depot into an attraction in its own right – told CLAD that rethinking the art storage facility as something that
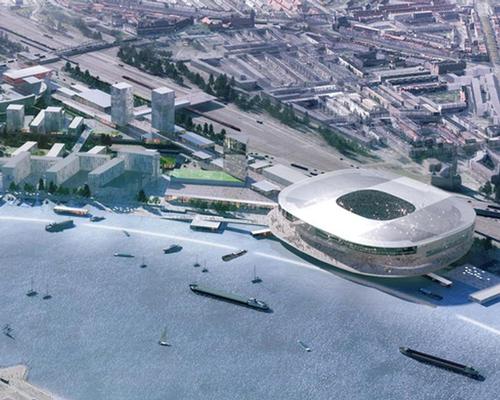
Exclusive: Feyernoord's new waterfront stadium designed to revitalise Rotterdam
by Kim Megson | 16 Aug 2016
One of the leading architects behind a new football stadium for Dutch club Feyenoord has told CLAD how the development will revitalise a neglected part of Rotterdam. David Gianotten, managing partner-architect for international studio Office of Metropolitan Architecture (OMA), described how the firm’s design for the stadium reflects the fact that sport is an integral part of the city’s society and urban fabric. “There were two previous attempts to build
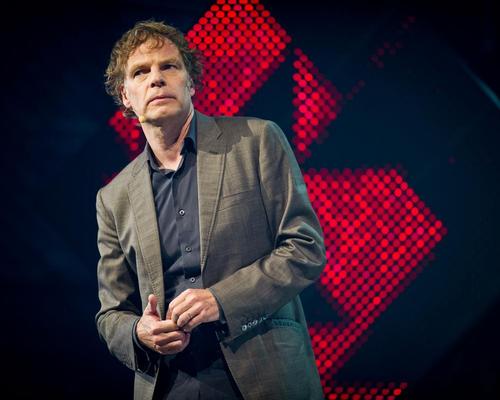
'Vagueness should be killed': MVRDV's Winy Maas calls for more clarity in architecture
by Kim Megson | 02 Jun 2016
MVRDV co-founder Winy Maas has said architects should do more to instil clarity and purpose into their work. Speaking during the Next Creation forum on urbanism and the development of cities in China at the Venice Architecture Biennale, Maas called for “vagueness to be killed” in architecture. “I think every project should be so radical and clear that it shows what it wants to add to the world and how
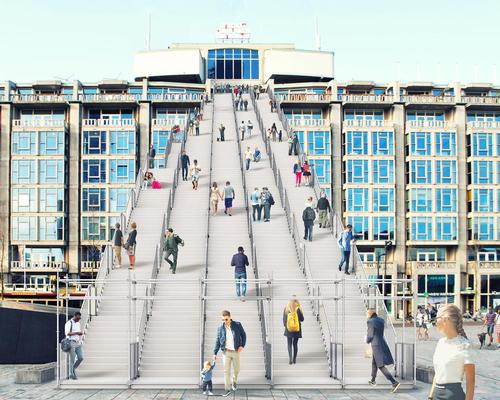
MVRDV create towering public staircase to celebrate Rotterdam's reconstruction and revival
by Kim Megson | 07 Apr 2016
Dutch architects MVRDV have announced an eye-catching temporary installation for Rotterdam: a giant staircase leading from the plaza outside the city’s central train station to the top of an adjacent historic building. Called The Stairs, the 29m (95ft) tall, 57m (187ft) long installation will be open from 16 May to 12 June 2016. It has been commissioned as part of an event called Rotterdam celebrates the city, which marks the
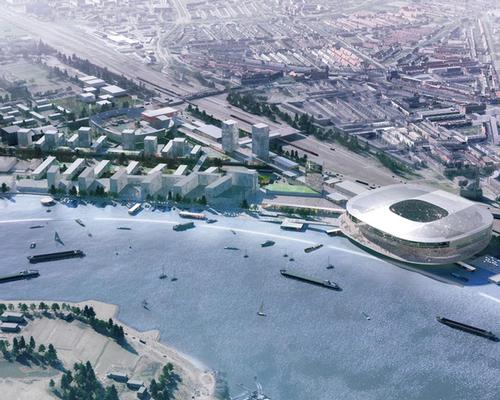
Feyenoord reveals prefered destination for OMA-designed stadium development
by Matthew Campelli | 24 Mar 2016
Dutch football club Feyenoord has pinpointed a preferred site for its new stadium and surrounding complex. Working with architects OMA, financial advisors First Dutch and infrastructure expert Operatie NL, the 14-time Dutch champions have developed the concept for the Feyenoord City development, which will include the stadium, shops, houses, offices, hotels, cultural spaces and the new premises of the football club. Feyenoord and the Municipality of Rotterdam have chosen the
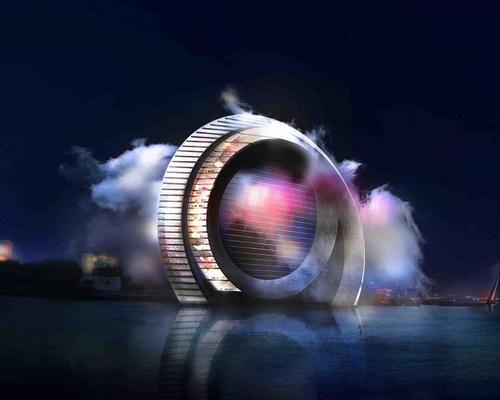
Dutch Windwheel: innovators join forces to develop 'the building of the future'
by Kim Megson | 18 Jan 2016
Plans to build a futuristic integrated wind turbine, hotel and tourist attraction in Rotterdam have taken a step forward after 11 companies from the worlds of construction, sustainable design, research, innovation and energy reached an agreement to develop the project. The Dutch Windwheel is envisioned as a 174m (571ft) structure comprised of two giant rings leaning against each other. The outer ring would house 40 pods on moving rails, providing
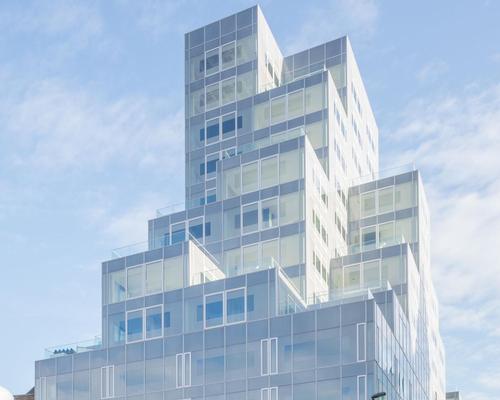
OMA design pixelated glass and steel mountain to house Rotterdam museum
by Kim Megson | 11 Dec 2015
The latest striking creation from the Office for Metropolitan Architecture (OMA) opens to the public today (11 December) in the Dutch city of Rotterdam. Designed as a series of pixelated steel and glass cubes that appear to float skywards, the Timmerhuis is a mixed-use complex housing shops, restaurants, cafes and Rotterdam’s city museum. The building is a merge between a 1950s municipal office block – which now forms the interior
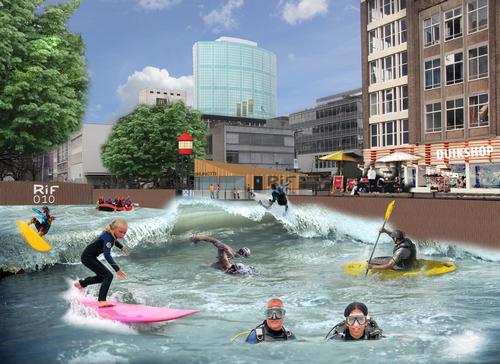
Rotterdam canal being converted into artificial river
by Tom Anstey | 15 Aug 2014
Plans have been announced to convert a section of canal in the heart of Rotterdam, the Netherlands, into a wave simulator to be home to surfing, kayaking, scuba diving and a host of other aquatic sports and activities. The artificial river RiF010 – being built by Waveloch at a cost of €3.3m (US$4.4m, £2.6m) will be able to generate a 1.5m (4.9ft) wave while creating naturally-purified water inside the canal
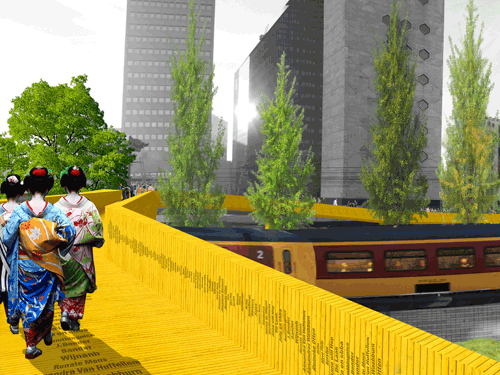
Luchtsingel vision wins Rotterdam contest
by Pete Hayman | 14 Mar 2012
A 350m (1,148ft)-wide wooden pedestrian bridge linking Rotterdam's Central District with the Hofbogen is to be built in the Dutch city with contributions from members of the public. Rotterdam-based Zones Urbaines Sensibles (ZUS) are behind the design of the Luchtsingel scheme, which polled the most votes in the city's EUR4m (£3.3m, US$5.2m) Stadsinitiatief. ZUS has worked in collaboration with Hofbogen BV on the project, which will create a new raised
News stories: 1 - 18 of 18
company profile
TechnoAlpin is the world leader for snowmaking systems. Our product portfolio includes all different types of snow-making equipment for outdoor and innovative holistic solutions for indoor applications.
Try cladmag for free!
Sign up with CLAD to receive our regular ezine, instant news alerts, free digital subscriptions to CLADweek, CLADmag and CLADbook and to request a free sample of the next issue of CLADmag.
sign up
features
Catalogue Gallery
Click on a catalogue to view it online
To advertise in our catalogue gallery: call +44(0)1462 431385
features
"We take a perfectly normal thing, that's been done very often in a certain way, and we start to question that. Why on earth should we make every new shopping mall, or office or tennis court in the same way?” says Nathalie de Vries."
From flooding old shopping malls to revolutionising housing, MVRDV’s founders like to do things differently
From flooding old shopping malls to revolutionising housing, MVRDV’s founders like to do things differently
features
"Herzog and De Meuron’s Bird’s Nest stadium looks awesome, but it’s incredibly resource-intensive and takes none of the ingenious aspects of Birds’ Nests"
From climate change to resource scarcity, Exploration Architecture uses biomimicry to address some of the world’s major challenges. Its founder tells us how
From climate change to resource scarcity, Exploration Architecture uses biomimicry to address some of the world’s major challenges. Its founder tells us how
cladkit product news
The event will be hosted in the Mauritius in 2024
Hospitality industry event Eco Resort Network is set to take place at the Ravenala Attitude Hotel, Turtle Bay, Mauritius, from
...
The new lock model allows facilities and building managers to create and manage access via an app or online portal
Codelocks has launched its first glass door smart lock to bring intelligent access control to modern spa, leisure, fitness and
...
cladkit product news
Koto is known for crafting modular, energy-neutral cabins and homes
A striking wood-fired hot tub has been unveiled by Koto, an architecture and design studio which has a passion for
...
Jaffe Holden provided architectural acoustics for the Academy Museum
Acoustical consulting firm Jaffe Holden provided architectural acoustics and audio/video design services for the recently opened Academy Museum of Motion
...
cladkit product news
The showerhead offers two modes; rainfall or waterfall
Italian architect Alberto Apostoli has renewed his partnership with Newform – an Italian wellness company – and designed A.Zeta. A.Zeta
...
Mather & Co has transformed the visitor centre into the ultimate haven for ardent Coronation Street viewers
Experience designers, Mather & Co, have orchestrated a remarkable collaboration with ITV to unveil the new Coronation Street Experience, a
...






