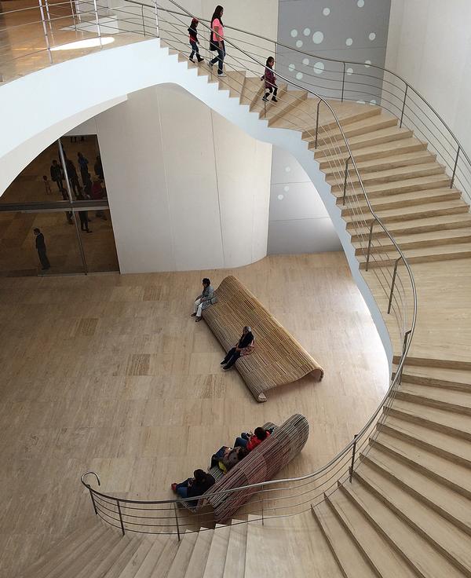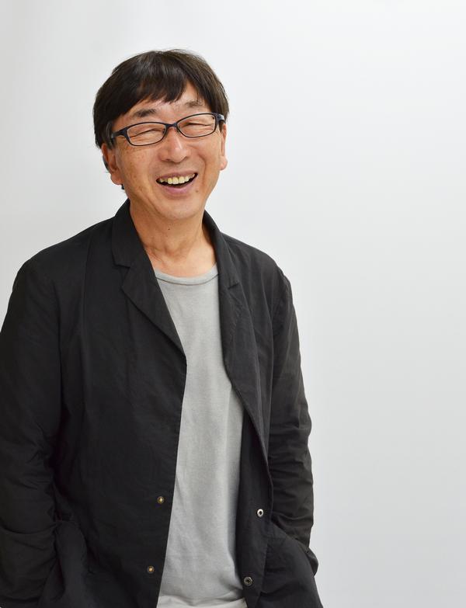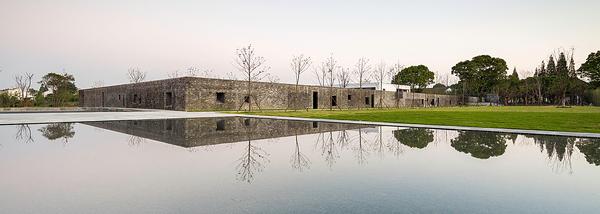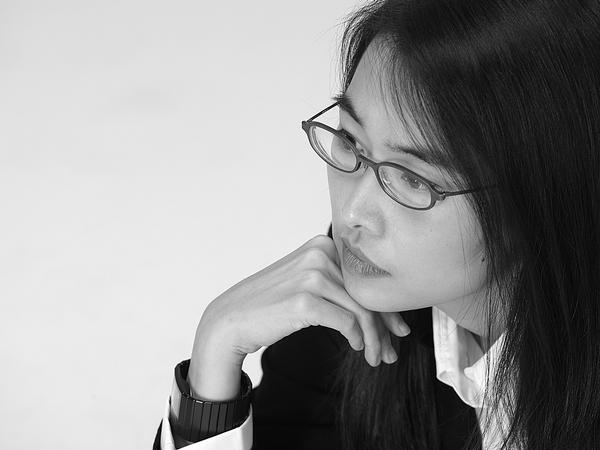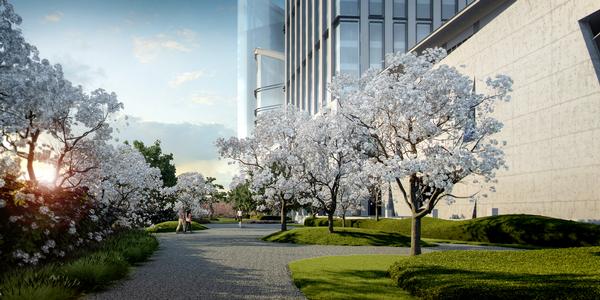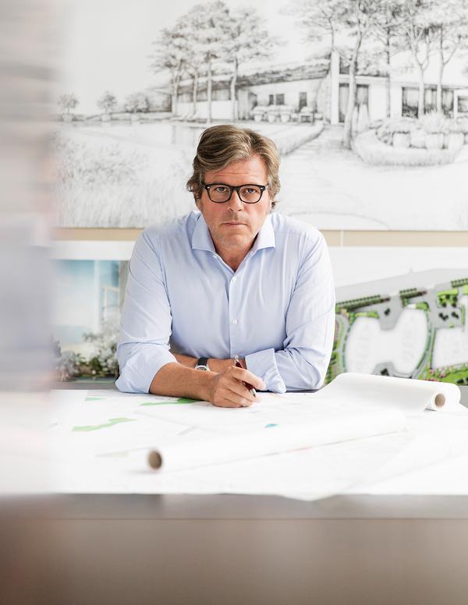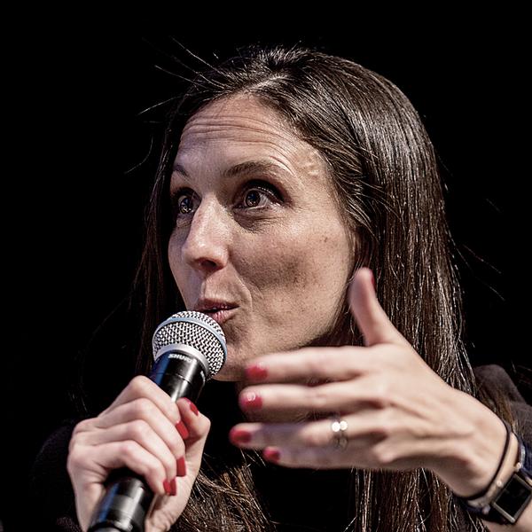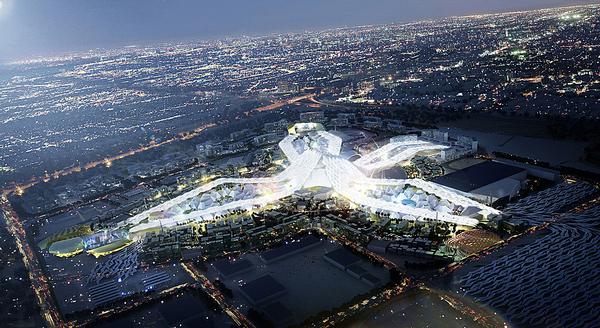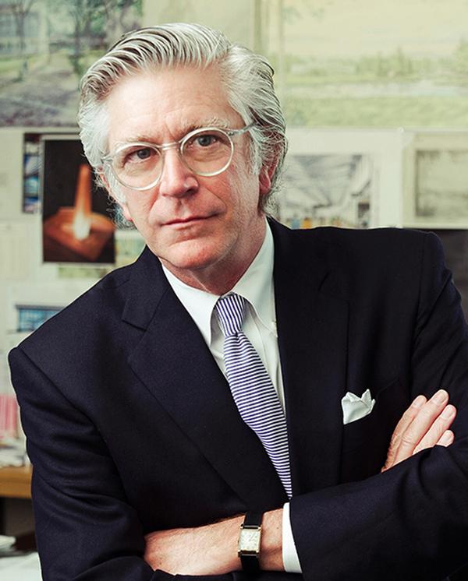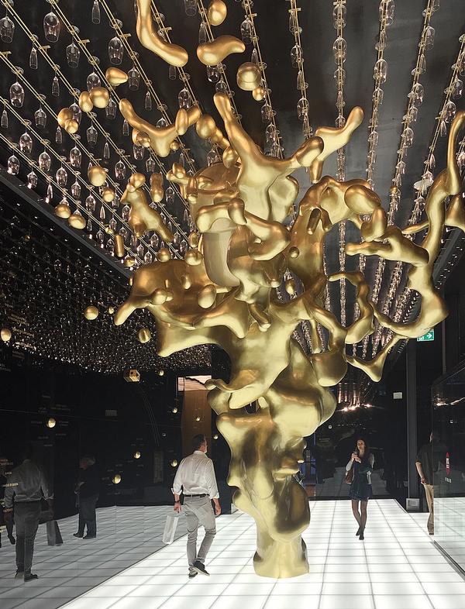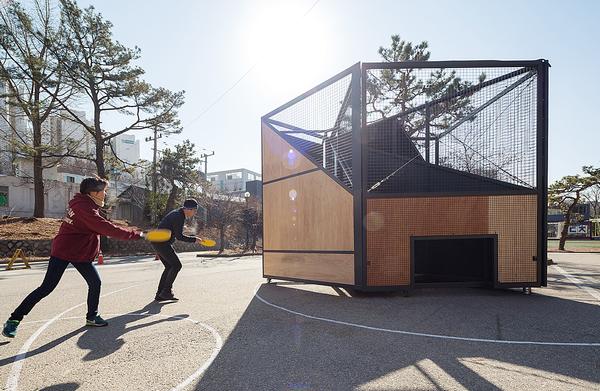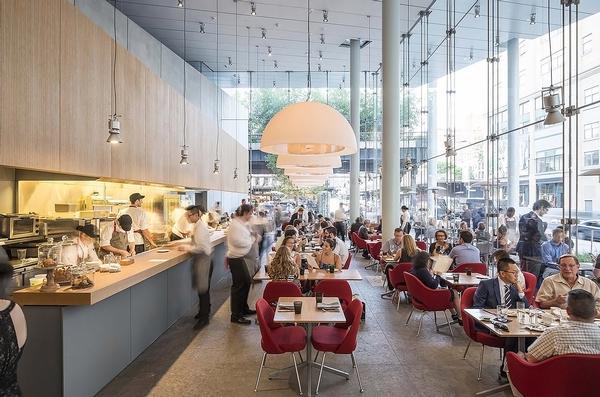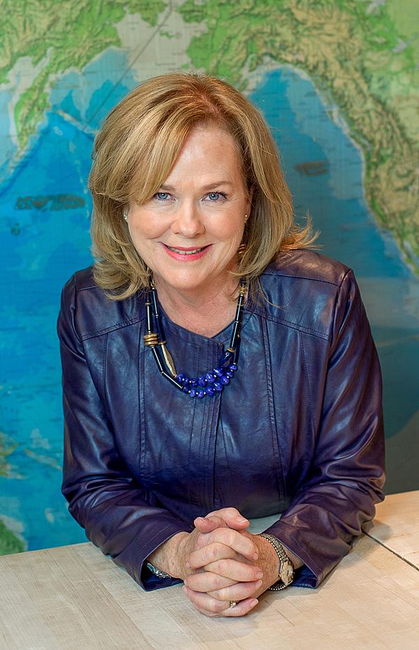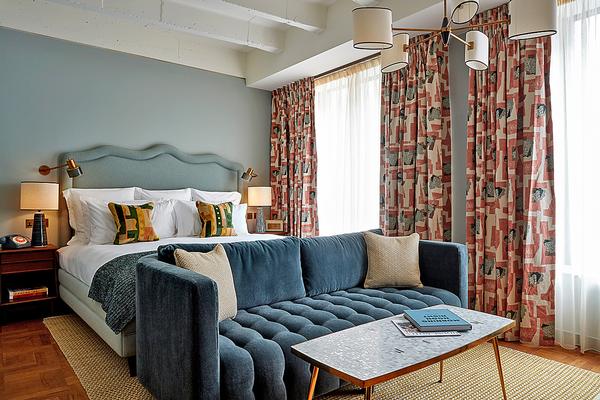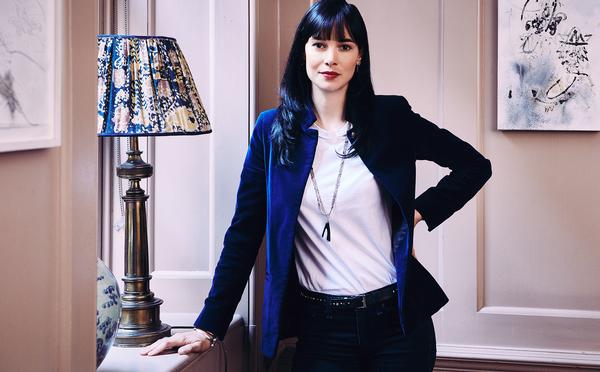OMA design pixelated glass and steel mountain to house Rotterdam museum
The latest striking creation from the Office for Metropolitan Architecture (OMA) opens to the public today (11 December) in the Dutch city of Rotterdam.
Designed as a series of pixelated steel and glass cubes that appear to float skywards, the Timmerhuis is a mixed-use complex housing shops, restaurants, cafes and Rotterdam’s city museum.
The building is a merge between a 1950s municipal office block – which now forms the interior walls – and the entirely new modular structure, formed of 3.6m (11.8ft) high cubes that rise into two irregular peaks.
“The building’s formless, seemingly improvised composition acts as an echo of the city’s mood,” said the project’s lead architect and designer, Reinier de Graaf. ”It creates the possibility of different experiences. From one side the building appears nearly symmetrical, monumental even. On the other side, the same building appears delicate and accommodating.
“Rather than adding another grand statement to Rotterdam's ecology of successive architectural convictions, the typical mass of Timmerhuis seeks to subtly negotiate between the architectures of the buildings surrounding it."
The ground floor of the 48,400sq m (521,000sq ft) complex is home to a large public passage, retail space and the relocated Museum Rotterdam – which will tell the city’s story across 1,630sq m (17,500sq ft) of exhibition space.
The upper floors are occupied by office space and apartments with their own outdoor terraces.
The design brief stipulated that Timmerhuis must be the most sustainable building in the Netherlands, with a BREEAM level of excellence.
To achieve this, OMA added two large atriums, which act like ventilating lungs. They are connected to a climate system that stores warmth in summer and cold in winter and releases this energy as warm or cold air as required.
The building also features 14,000sq m (150,700sq ft) of glazed glass, and the facade uses hi-tech translucent insulation for high levels of energy efficiency.
OMA worked on the project with local architects ABT, structural engineer Pieters Bouwtechniek, sustainability consultants DGMR Bouw. The contractor was Heijmans and the interior contractor was Keijsers Lundiform. The budget was approximately €100m (US$109.6m, £72.2m), funded by the local government.
OMA, who are based in Rotterdam, recently won an international competition to design a cutting-edge £110m (US$166m, €157m) arts venue in the UK city of Manchester. Like Timmerhuis, The Factory will also be constructed using cube-shaped steel and glass components.
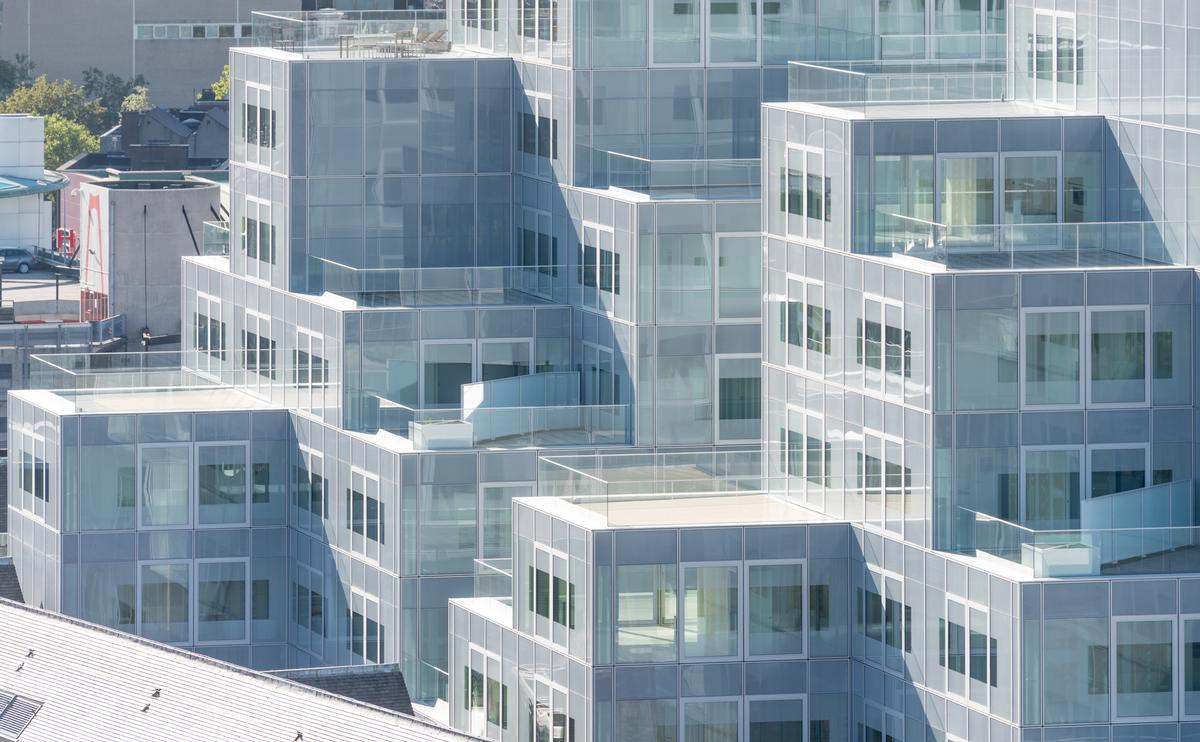
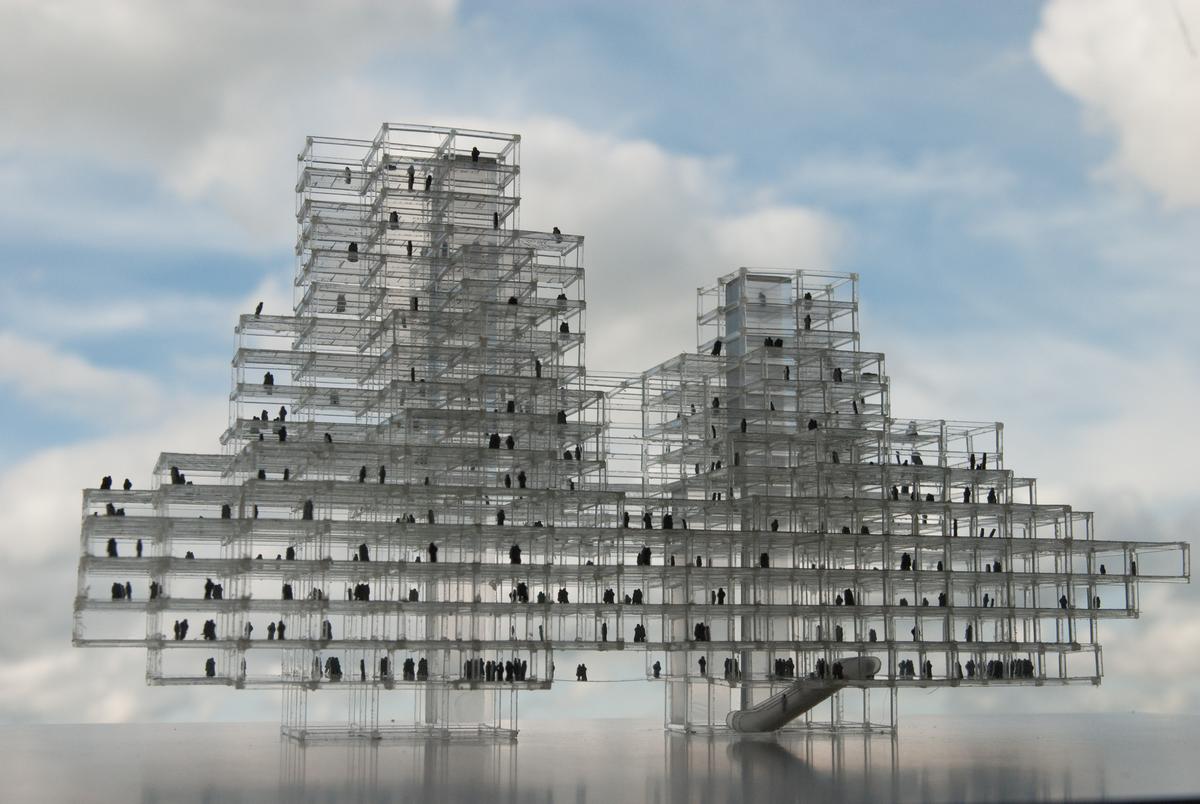
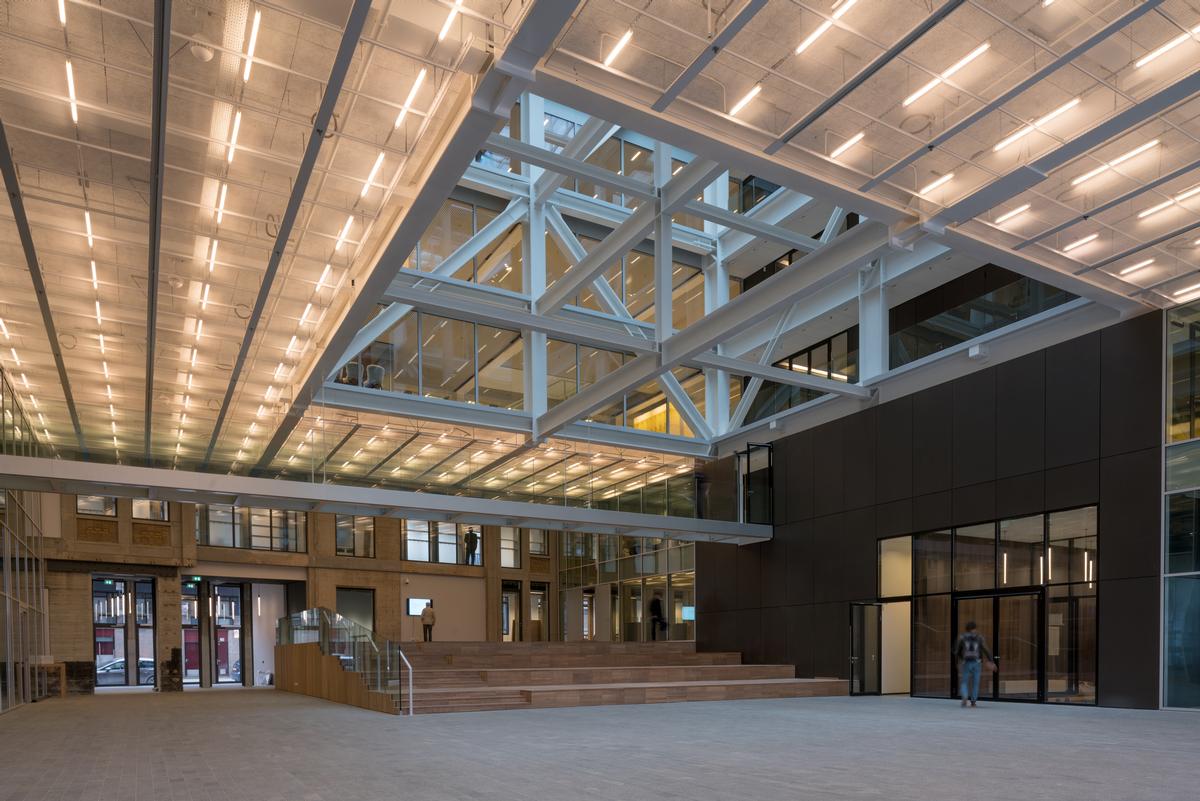
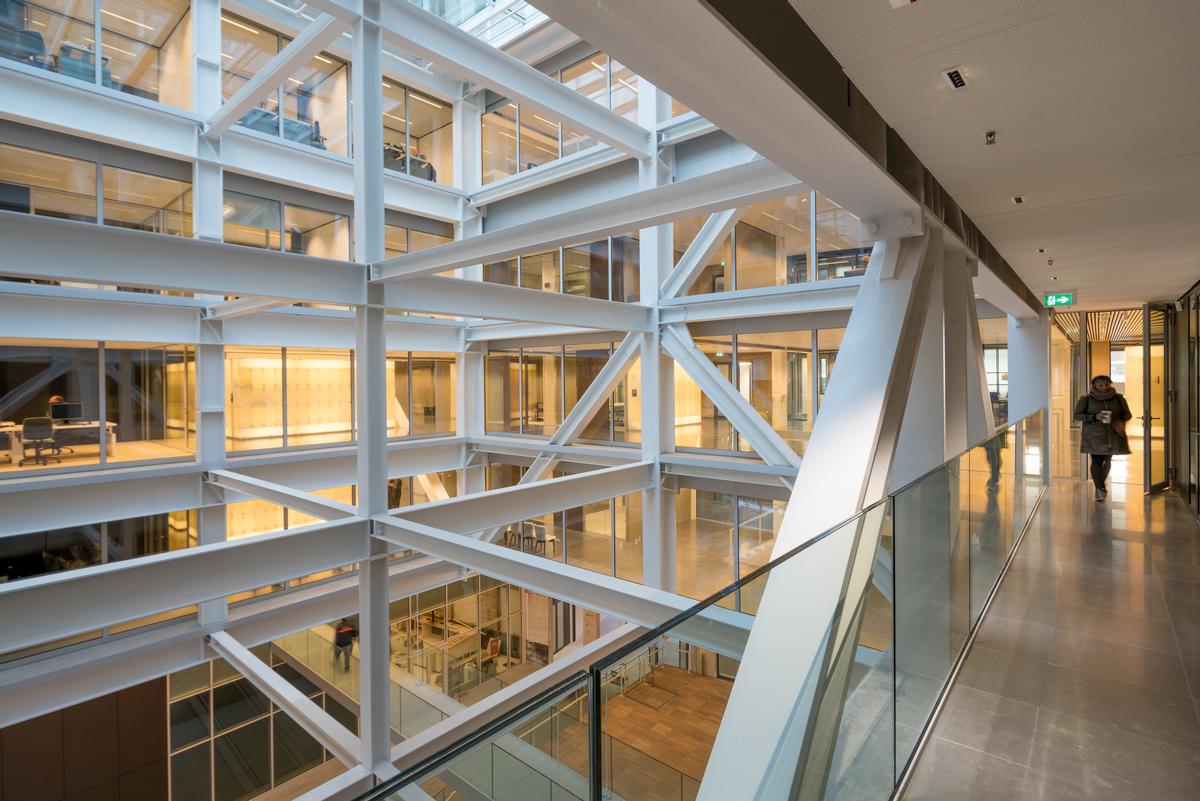
Rem Koolhaas' OMA fight off the competition to design Manchester arts venue The Factory
MVRDV strike again: Dutch innovators reveal public art depot which takes visitors 'behind closed doors' to enjoy unexhibited works
Rotterdam canal being converted into artificial river
RIBA names Rem Koolhaas as Jencks Award winner
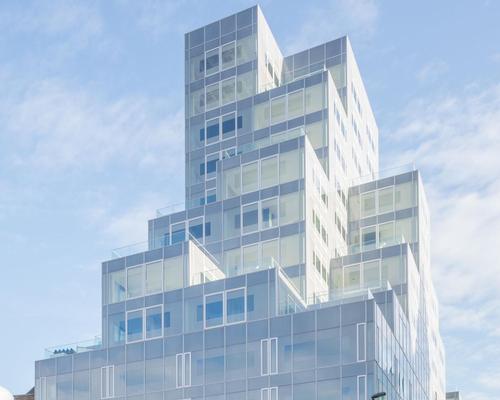

Europe's premier Evian Spa unveiled at Hôtel Royal in France

Clinique La Prairie unveils health resort in China after two-year project

GoCo Health Innovation City in Sweden plans to lead the world in delivering wellness and new science

Four Seasons announces luxury wellness resort and residences at Amaala

Aman sister brand Janu debuts in Tokyo with four-floor urban wellness retreat

€38m geothermal spa and leisure centre to revitalise Croatian city of Bjelovar

Two Santani eco-friendly wellness resorts coming to Oman, partnered with Omran Group

Kerzner shows confidence in its Siro wellness hotel concept, revealing plans to open 100

Ritz-Carlton, Portland unveils skyline spa inspired by unfolding petals of a rose

Rogers Stirk Harbour & Partners are just one of the names behind The Emory hotel London and Surrenne private members club

Peninsula Hot Springs unveils AUS$11.7m sister site in Australian outback

IWBI creates WELL for residential programme to inspire healthy living environments

Conrad Orlando unveils water-inspired spa oasis amid billion-dollar Evermore Resort complex

Studio A+ realises striking urban hot springs retreat in China's Shanxi Province

Populous reveals plans for major e-sports arena in Saudi Arabia

Wake The Tiger launches new 1,000sq m expansion

Othership CEO envisions its urban bathhouses in every city in North America

Merlin teams up with Hasbro and Lego to create Peppa Pig experiences

SHA Wellness unveils highly-anticipated Mexico outpost

One&Only One Za’abeel opens in Dubai featuring striking design by Nikken Sekkei

Luxury spa hotel, Calcot Manor, creates new Grain Store health club

'World's largest' indoor ski centre by 10 Design slated to open in 2025

Murrayshall Country Estate awarded planning permission for multi-million-pound spa and leisure centre

Aman's Janu hotel by Pelli Clarke & Partners will have 4,000sq m of wellness space

Therme Group confirms Incheon Golden Harbor location for South Korean wellbeing resort

Universal Studios eyes the UK for first European resort

King of Bhutan unveils masterplan for Mindfulness City, designed by BIG, Arup and Cistri

Rural locations are the next frontier for expansion for the health club sector

Tonik Associates designs new suburban model for high-end Third Space health and wellness club

Aman sister brand Janu launching in Tokyo in 2024 with design by Denniston's Jean-Michel Gathy
Why shouldn’t sports facilities be beautiful? Across Asia, architects are creating landmark buildings for the public, discovers Christopher de Wolf







