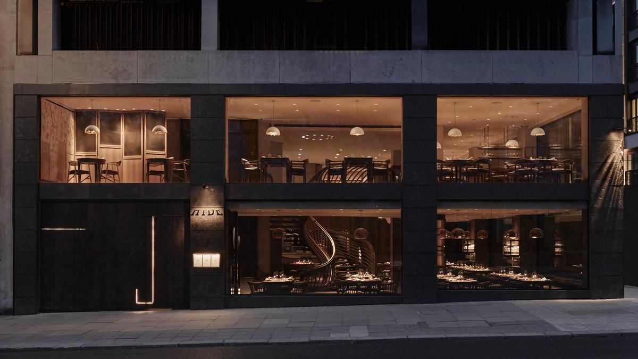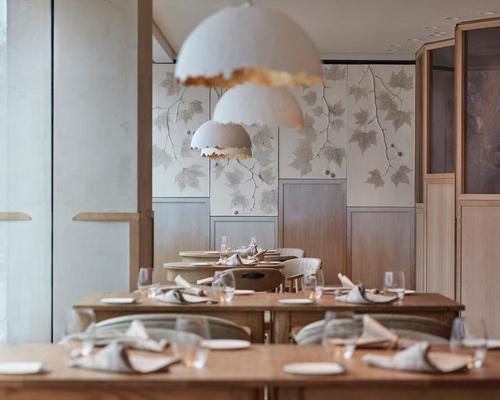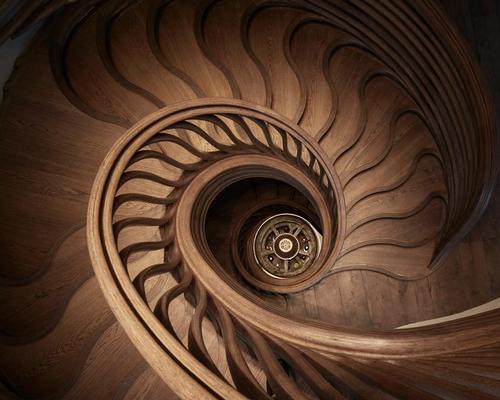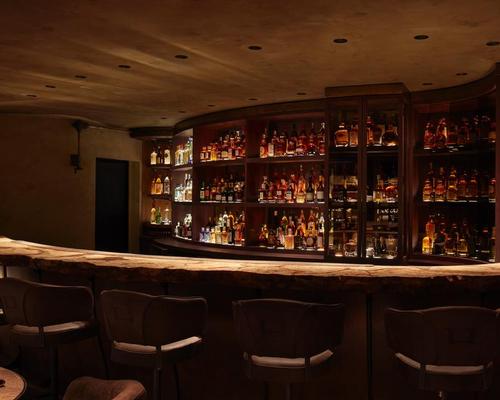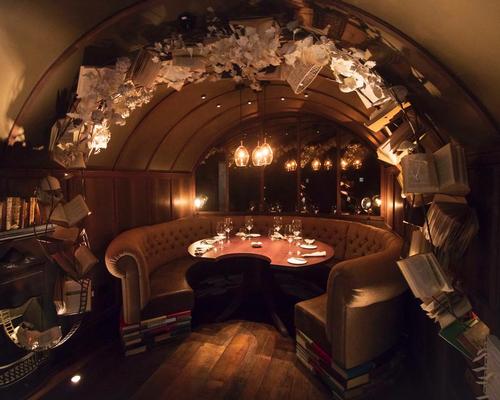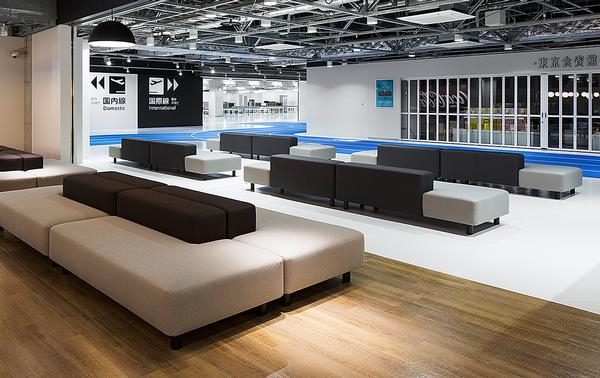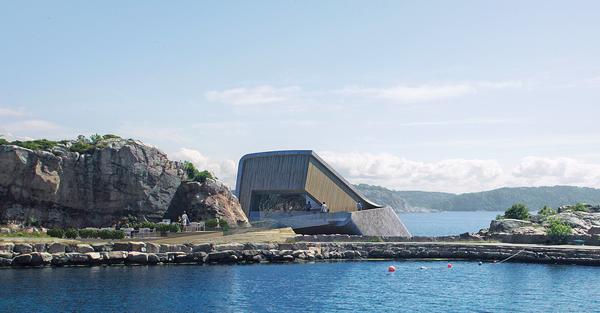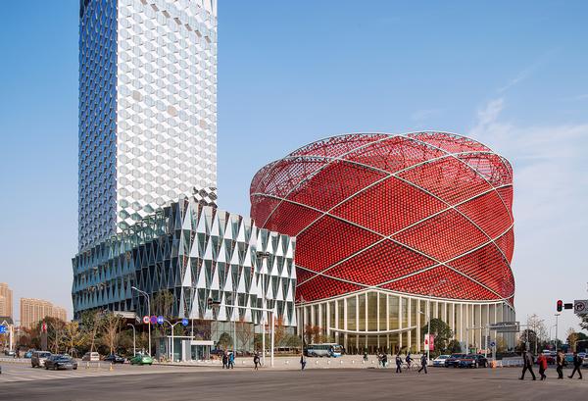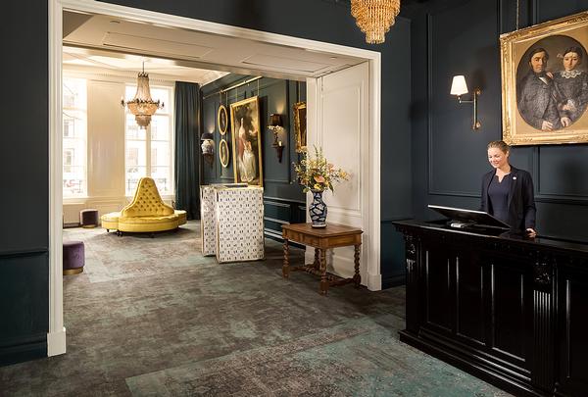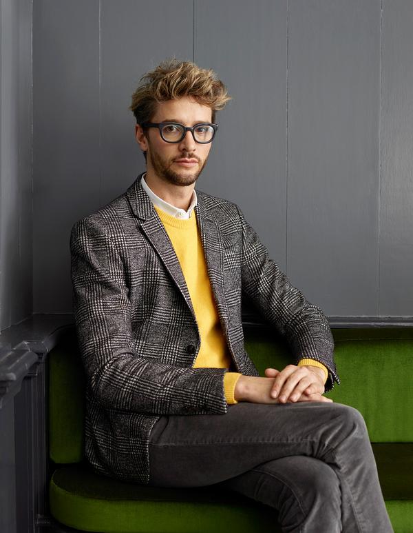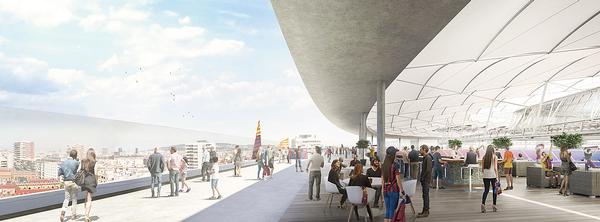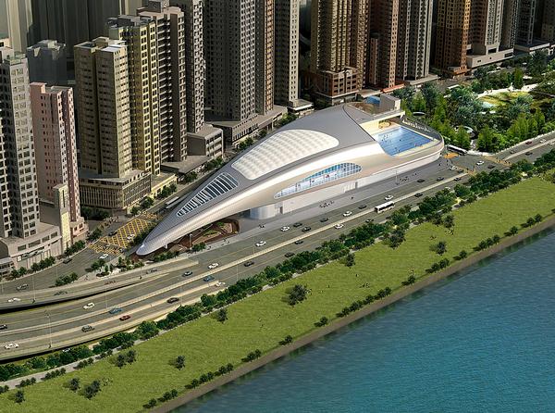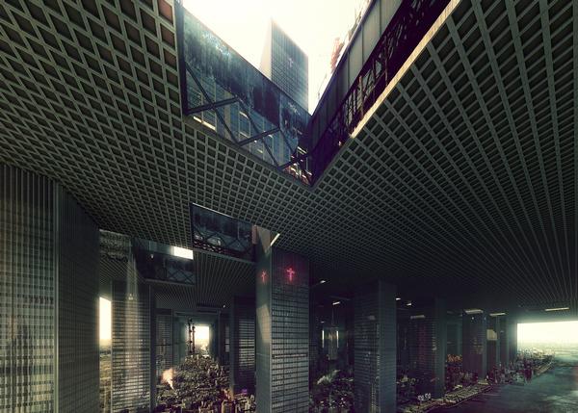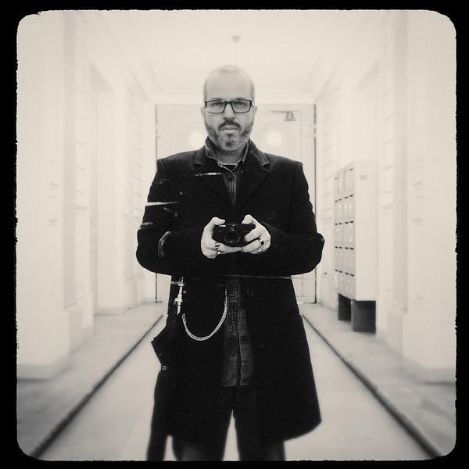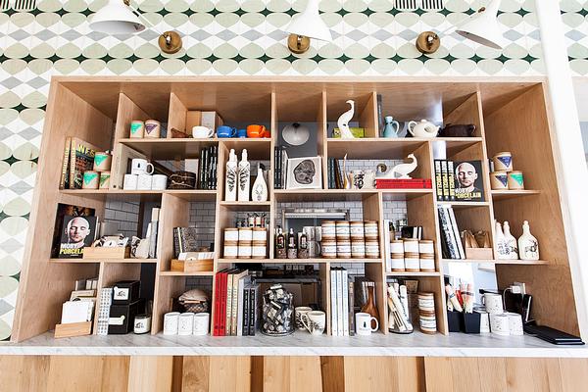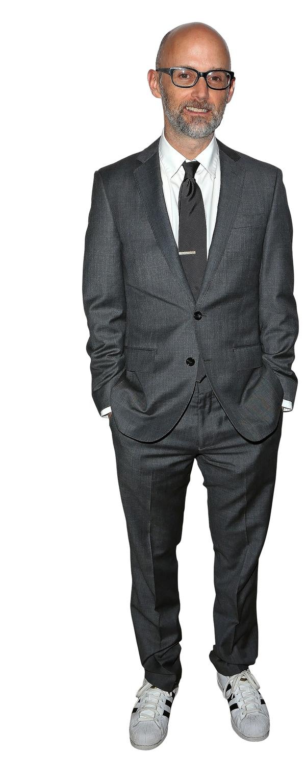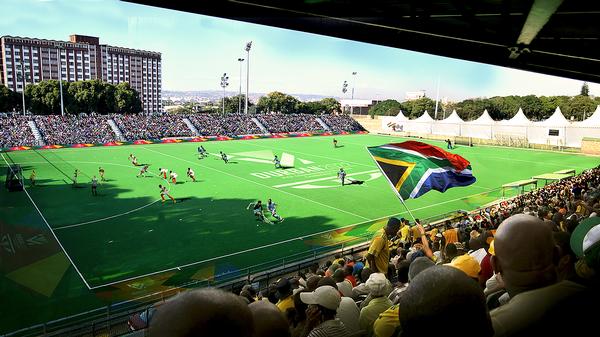Speirs + Major showcase collaboration with London restaurant Hide
Lighting design specialists Speirs + Major have unveiled their latest project – the Hide restaurant in Mayfair, London.
The brainchild of Michelin star chef Ollie Dabbous, Hide overlooks Mayfair's Green Park and operates with an ethos to act as a haven from the bustle of the British capital.
Speirs + Major are an independent, London-based, design practice that uses light and dark to enhance the experience of the built environment. For the project, they worked alongside Hide to procure a natural feeling, using warm light and soft details to achieve this. Using the balance of light and dark, Speirs + Major sought to create a variety of ambiences throughout the restaurant space.
Set over three floors – called ‘ABOVE’, ‘GROUND’ and ‘BELOW’ – each storey has been designed to have its own individual atmosphere created by the careful control of lighting, which Spiers + Major principal, Keith Bradshaw, said would make Hide "one of the most exciting new restaurants in London”.
‘BELOW’, the basement bar, features low light levels to nurture a sense of intimacy and emphasise the bar tops and drinks display. The bar’s contents is also lit from below to expose the different tones in the spirit bottles.
The lighting in ‘GROUND’ is intended to invoke the warmth and depth of the wooden tables and Atmos Studio–designed staircase. Decorative pendants also hang above the tables, which cast a softly-focused warm white glow. This is intended to draw diner’s attention to their meals and complement the colours of the food being served.
‘ABOVE’ is the first-floor dining area, where Speirs + Major have tried to eliminate glare and reflection to enhance diner’s views across Green Park. In ‘ABOVE’, guests will encounter a delicate paper pendant with a golden glowing interior. This has been created to add a sense of refined focus to each table, gently softened by secondary fill light from unobtrusive downlights above.
Hide also features three private rooms called the ‘Broken Room’, the ‘Shadow Room’ and the ‘Reading Room’. The focus of light gradually fades in each room as different courses are served. As a result, different design features are accentuated in each room throughout the meal’s duration, from the tumble of books in the ‘Reading Room’ to the imperfect ceramics in the ‘Broken Room’. The ‘Shadow Room’ is strikingly characterised by miniature image projectors mounted in the banquette seating to create shadow projections on the wall and conjure up an atmosphere of fantasy.
"Good lighting is a key factor when it comes to restaurants," said Tatiana Fokina, CEO of Hide and Hedonism Wines. "It can create ambience, highlight design features, make people look good and the food photogenic. It should be conducive to taking pictures but not distracting or invasive. Having enjoyed working with Speirs + Major on our Hedonism Wines project, we knew they would be the best studio for the job. They helped us create several atmospheres within one space and make a big venue feel warm and cosy, undoubtedly one of the biggest challenges."
Speirs + Major Mayfair London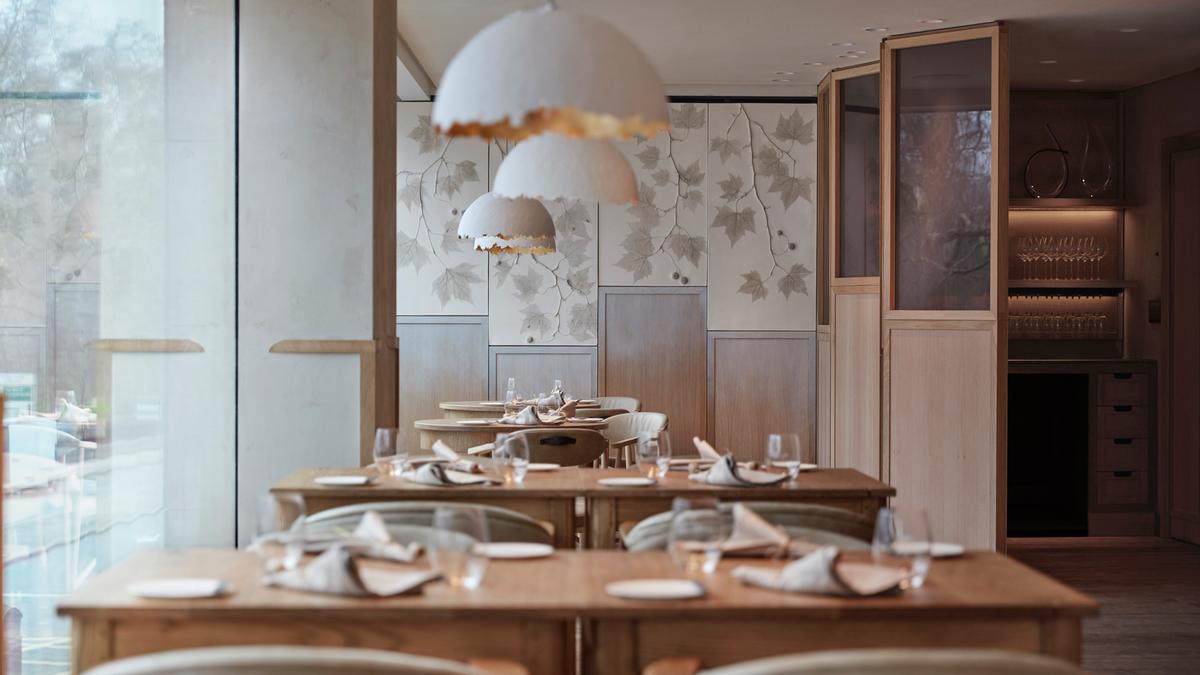
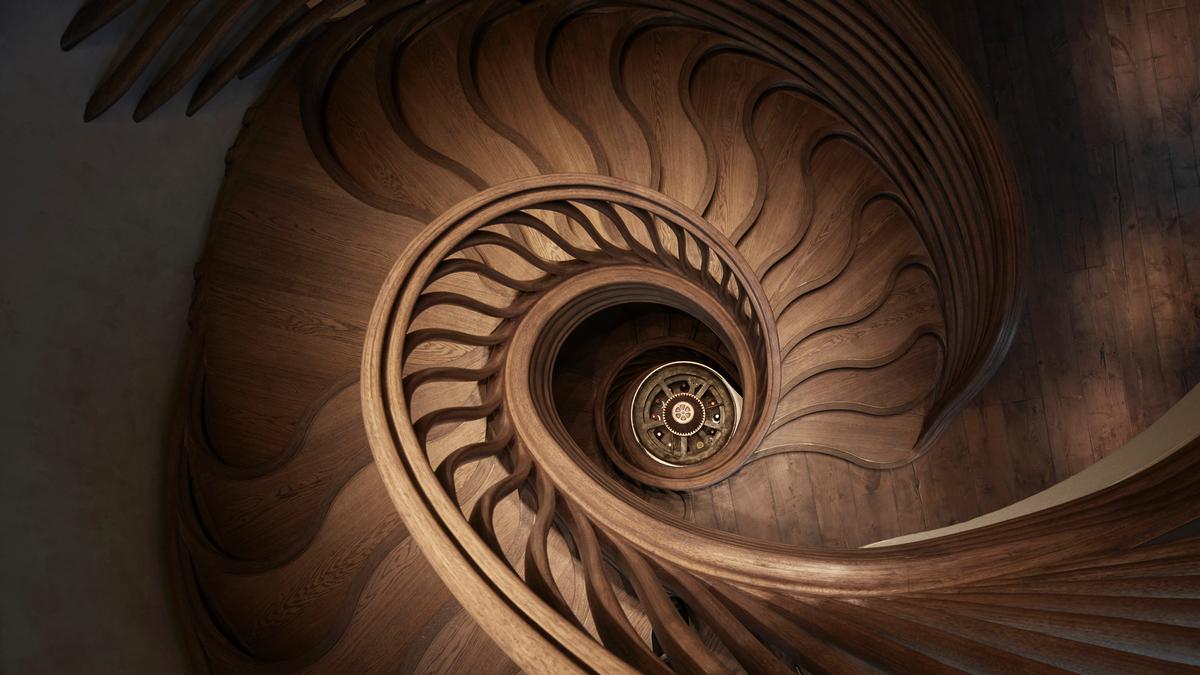
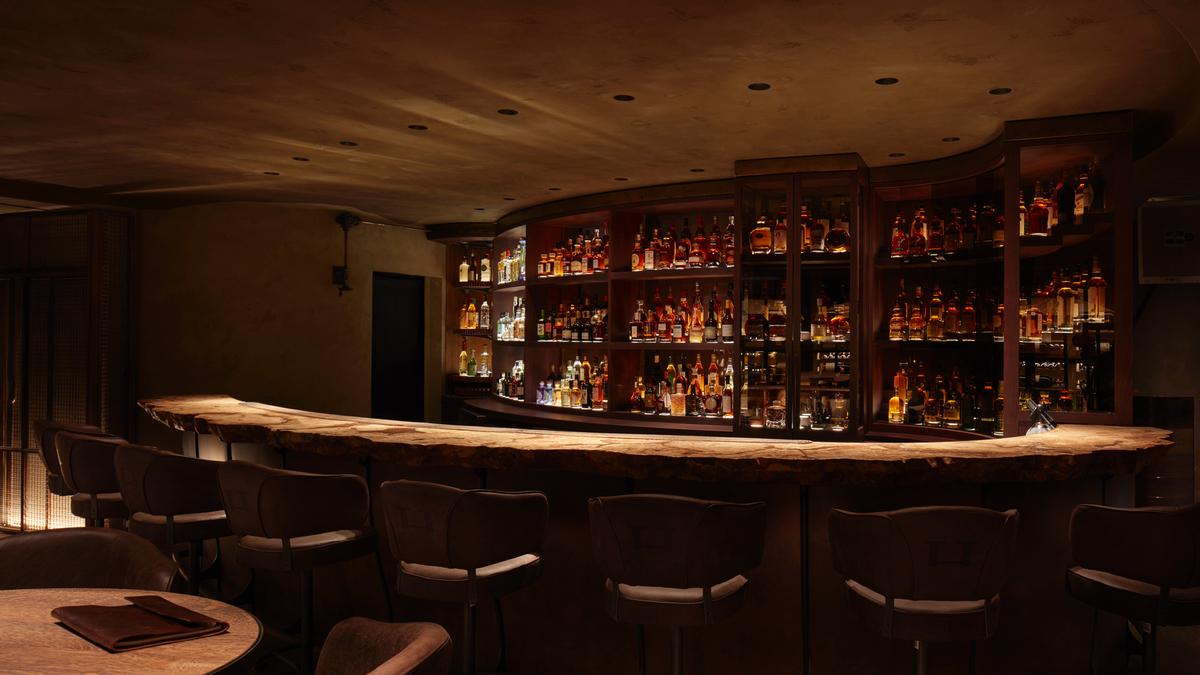
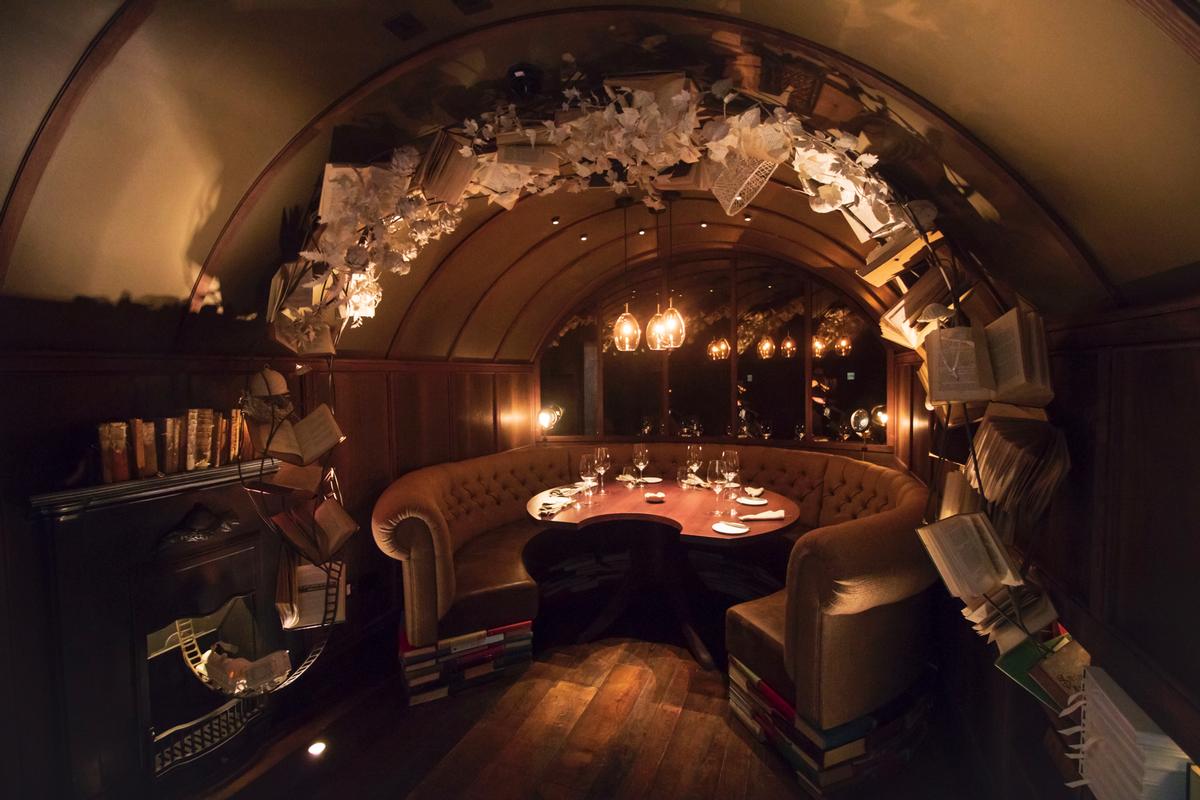
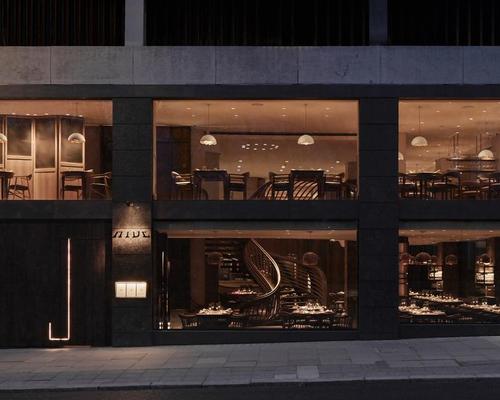

UAE’s first Dior Spa debuts in Dubai at Dorchester Collection’s newest hotel, The Lana

Europe's premier Evian Spa unveiled at Hôtel Royal in France

Clinique La Prairie unveils health resort in China after two-year project

GoCo Health Innovation City in Sweden plans to lead the world in delivering wellness and new science

Four Seasons announces luxury wellness resort and residences at Amaala

Aman sister brand Janu debuts in Tokyo with four-floor urban wellness retreat

€38m geothermal spa and leisure centre to revitalise Croatian city of Bjelovar

Two Santani eco-friendly wellness resorts coming to Oman, partnered with Omran Group

Kerzner shows confidence in its Siro wellness hotel concept, revealing plans to open 100

Ritz-Carlton, Portland unveils skyline spa inspired by unfolding petals of a rose

Rogers Stirk Harbour & Partners are just one of the names behind The Emory hotel London and Surrenne private members club

Peninsula Hot Springs unveils AUS$11.7m sister site in Australian outback

IWBI creates WELL for residential programme to inspire healthy living environments

Conrad Orlando unveils water-inspired spa oasis amid billion-dollar Evermore Resort complex

Studio A+ realises striking urban hot springs retreat in China's Shanxi Province

Populous reveals plans for major e-sports arena in Saudi Arabia

Wake The Tiger launches new 1,000sq m expansion

Othership CEO envisions its urban bathhouses in every city in North America

Merlin teams up with Hasbro and Lego to create Peppa Pig experiences

SHA Wellness unveils highly-anticipated Mexico outpost

One&Only One Za’abeel opens in Dubai featuring striking design by Nikken Sekkei

Luxury spa hotel, Calcot Manor, creates new Grain Store health club

'World's largest' indoor ski centre by 10 Design slated to open in 2025

Murrayshall Country Estate awarded planning permission for multi-million-pound spa and leisure centre

Aman's Janu hotel by Pelli Clarke & Partners will have 4,000sq m of wellness space

Therme Group confirms Incheon Golden Harbor location for South Korean wellbeing resort

Universal Studios eyes the UK for first European resort

King of Bhutan unveils masterplan for Mindfulness City, designed by BIG, Arup and Cistri

Rural locations are the next frontier for expansion for the health club sector

Tonik Associates designs new suburban model for high-end Third Space health and wellness club
Why shouldn’t sports facilities be beautiful? Across Asia, architects are creating landmark buildings for the public, discovers Christopher de Wolf



