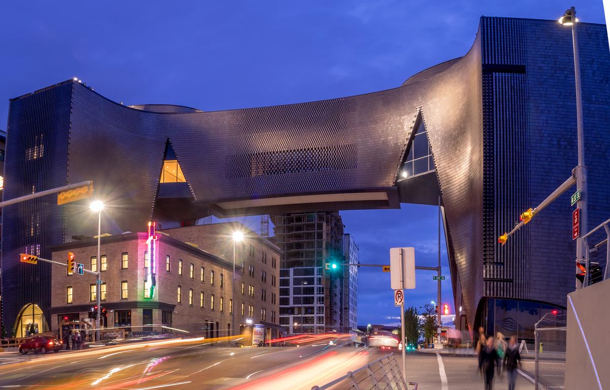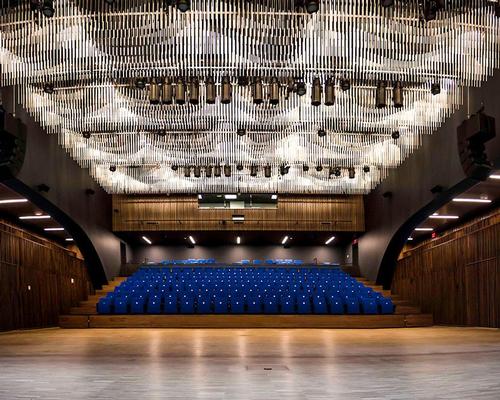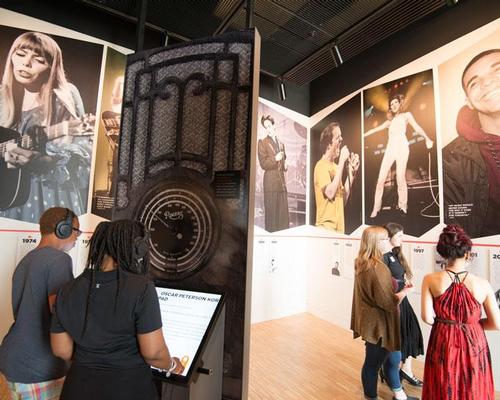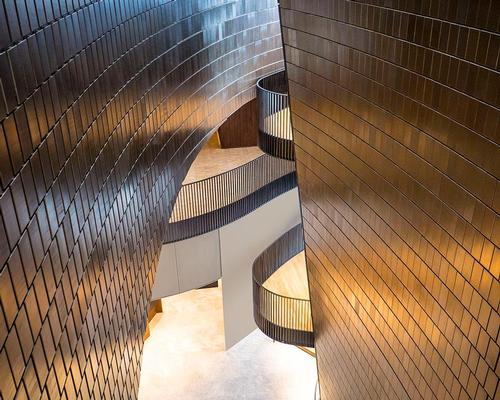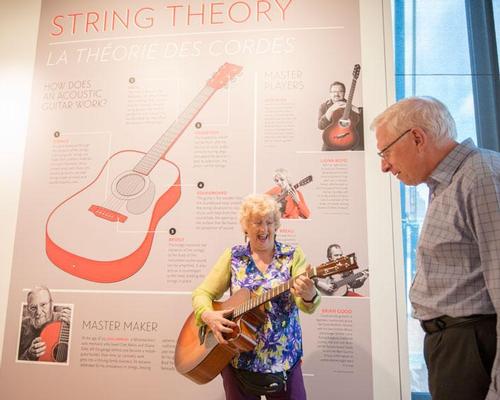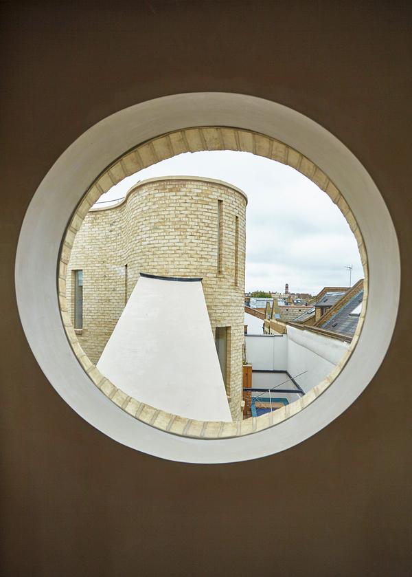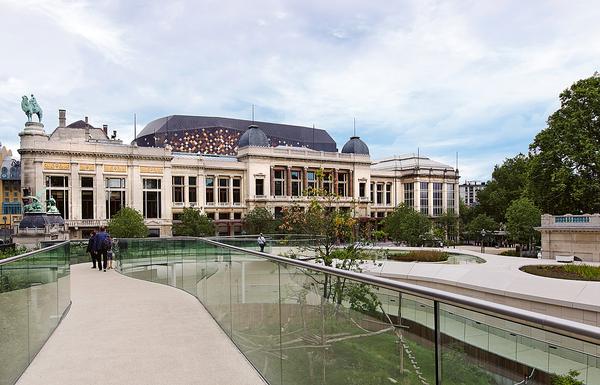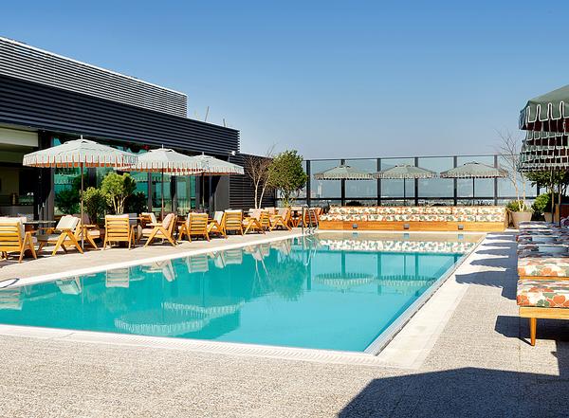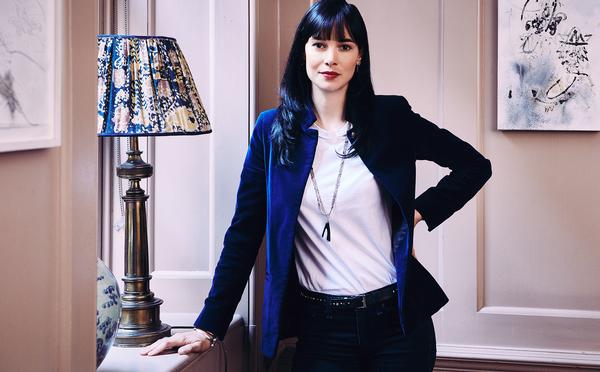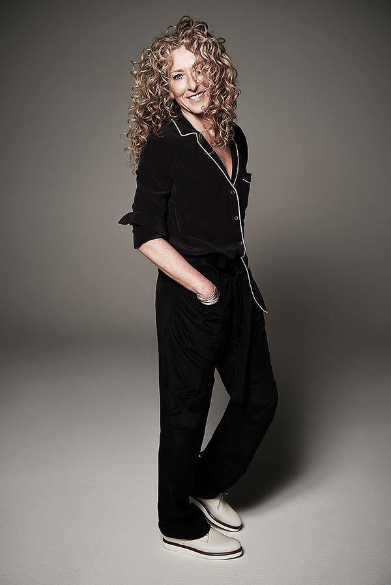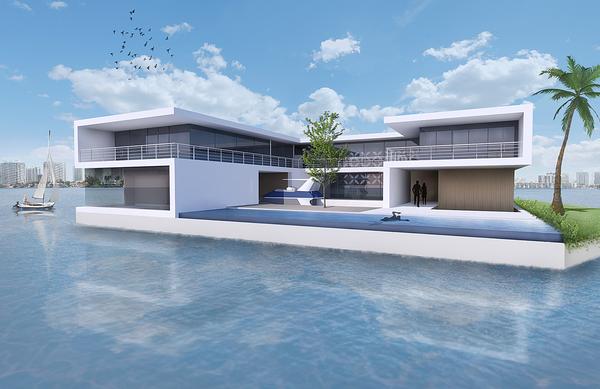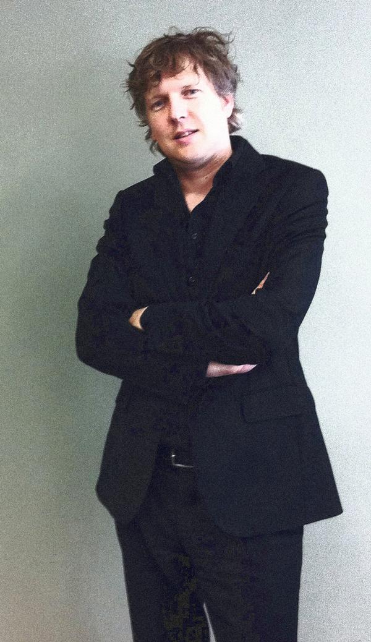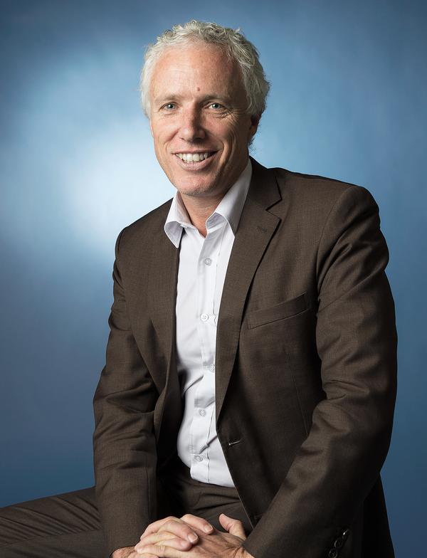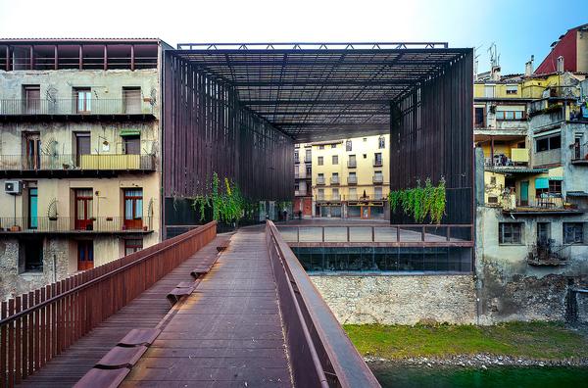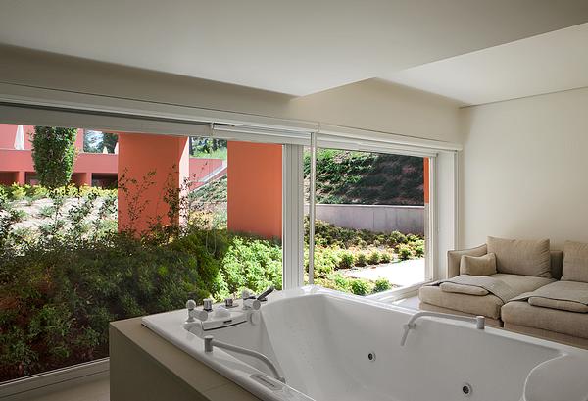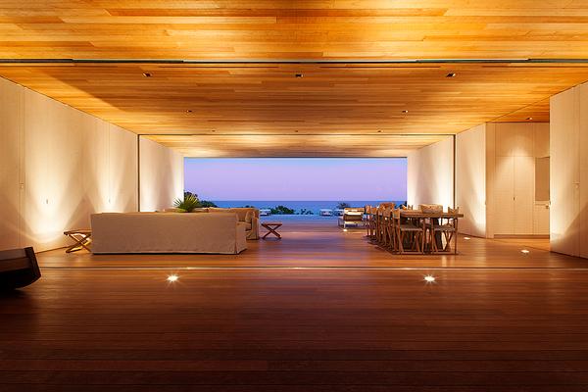Canadian music hub by Allied Works Architects 'an immersion of structure and sound'
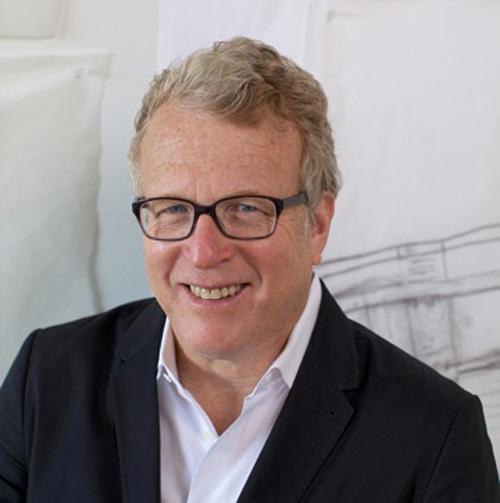
– Brad Cloepfil
A giant international hub for music and sound technology has opened in Calgary, Canada to house the country’s National Music Centre (NMC).
Studio Bell, designed by Brad Cloepfil of Allied Works Architecture, is a vast street-crossing construction located in Calgary’s East Village.
The 160,000sq ft (15,000sq m) building rises in nine interlocking towers clad in glazed terra cotta. It includes five floors of exhibition space showcasing over 2,000 artefacts and musical instruments intended to educate and inspire visitors about Canadian music.
Other features include recording facilities, workshops, classrooms, event spaces, a Canadian Music Hall of Fame and a 300-seat performance hall with movable acoustic walls. The latter overlooks the lobby from the second floor and serves as the building’s programmatic and structural centre.
To the west of the structure, a skybridge spans like a gateway over Calgary’s 4th Avenue and connects the building with the existing King Edward Hotel – one of the birthplaces of jazz in the city.
Each of Studio Bell’s exhibition spaces is designed to produce an experience more aligned with a music festival than a traditional museum. Galleries are envisioned as spaces for performance, where music is heard and experienced, and each can be customised to suit the needs of its specific collection.
“Entering from the street, the building is filled with the reverberation of voices and music, drawing visitors up into five floors of performance, exhibit, and collections spaces,” said Cloepfil. “The apertures at each gallery create a threshold of sound, introducing the content and programs of the particular exhibition. The spaces between are filled with silence, with views that frame the city and landscape beyond.”
The architect described the design as “an immersion in sound and structure” that acts as an instrument in its own right, with a form that merges, parts and intertwines in the same way as “light, gravity and acoustics.”
NMC President and CEO Andrew Mosker said: “The design for Studio Bell has been a truly collaborative process, and it has been thrilling to see our vision come to life. The NMC will become one of Canada’s most significant national institutions, inspiring new generations of musicians and music lovers and catalysing the redevelopment Calgary’s East Village as a core urban district.”
Construction on the CAN$191m (US$145m, €131m, £112m) project began in 2013, with Haley Sharpe Design, Kasian Architecture and CANA Construction also involved. The NMC has raised over CAN$130m (US$98.7m, €89m, £76m) through a capital funding campaign.
Allied Works Studio Bell Calgary Canada National Music Centre architecture design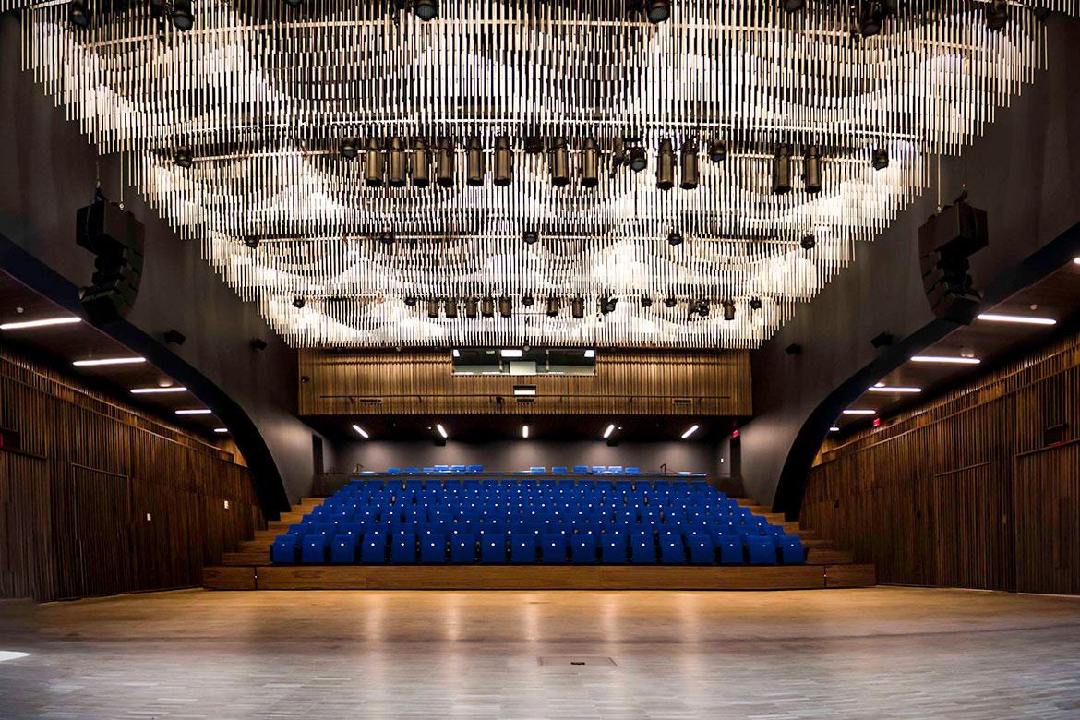
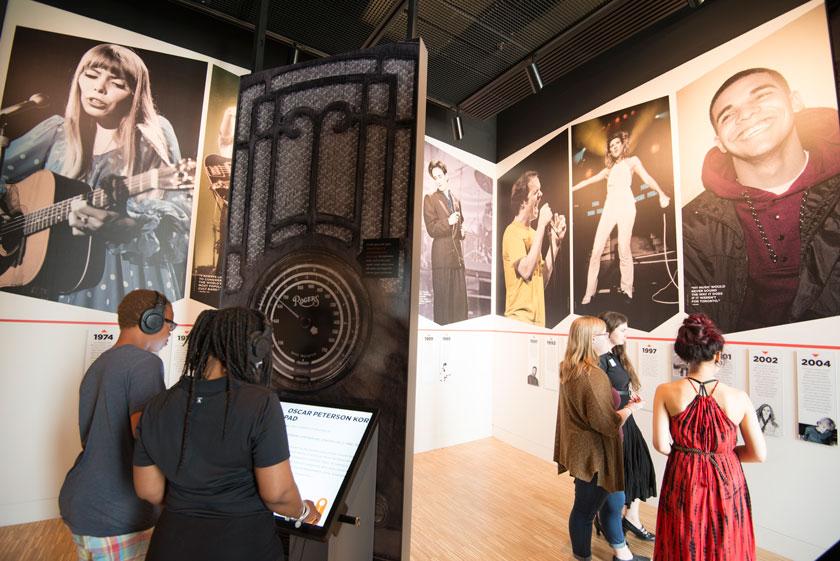
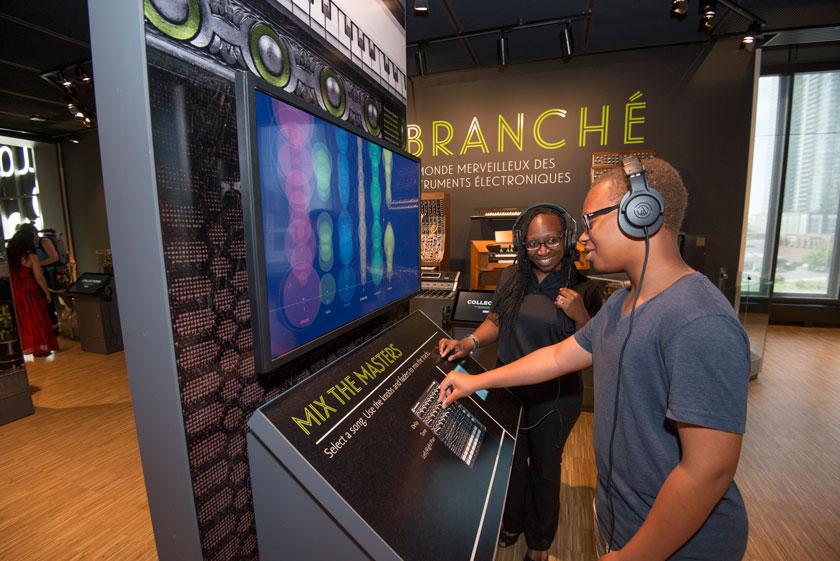
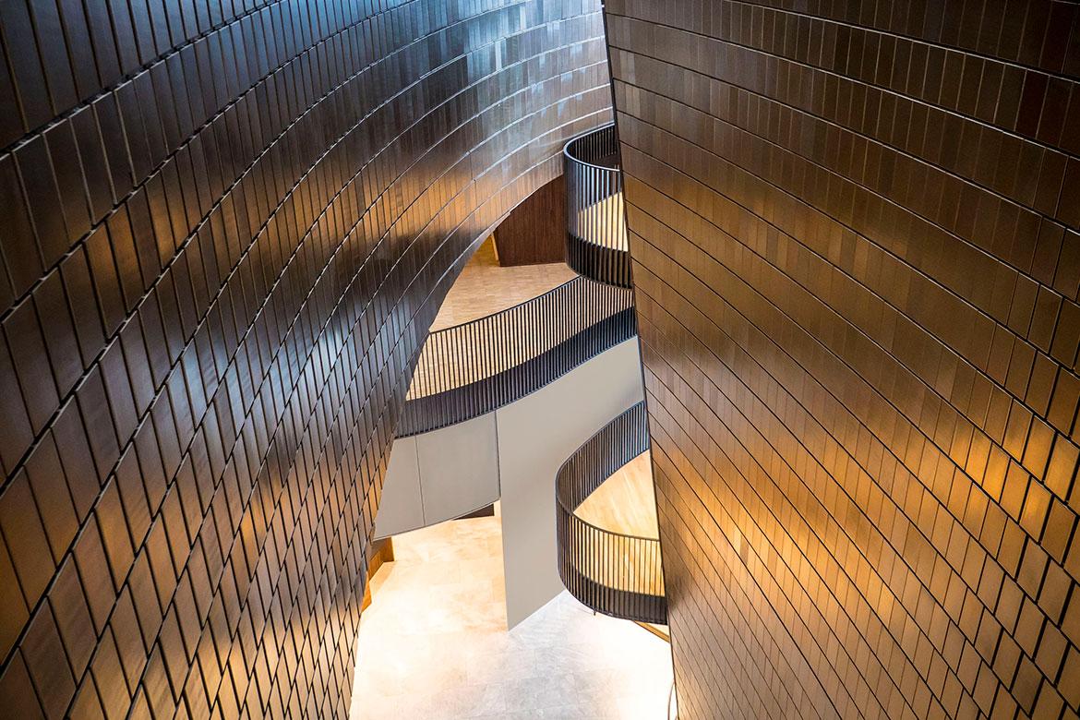
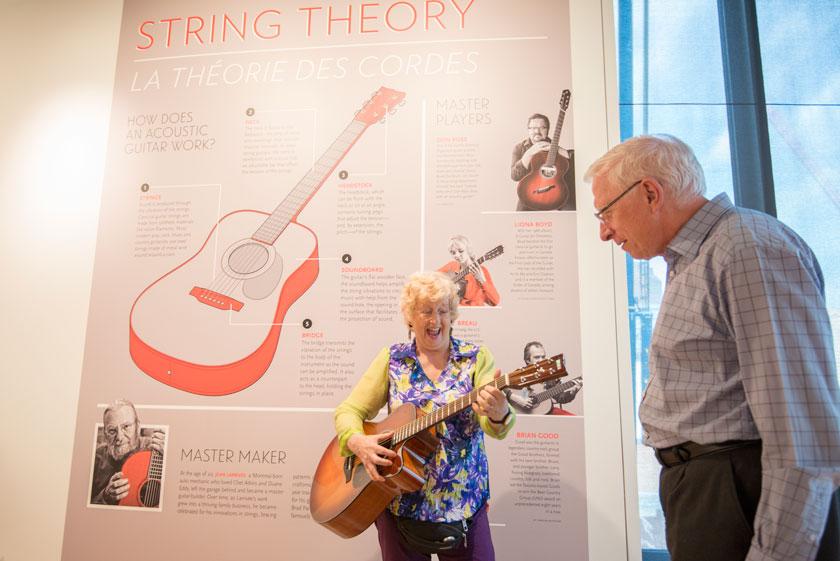

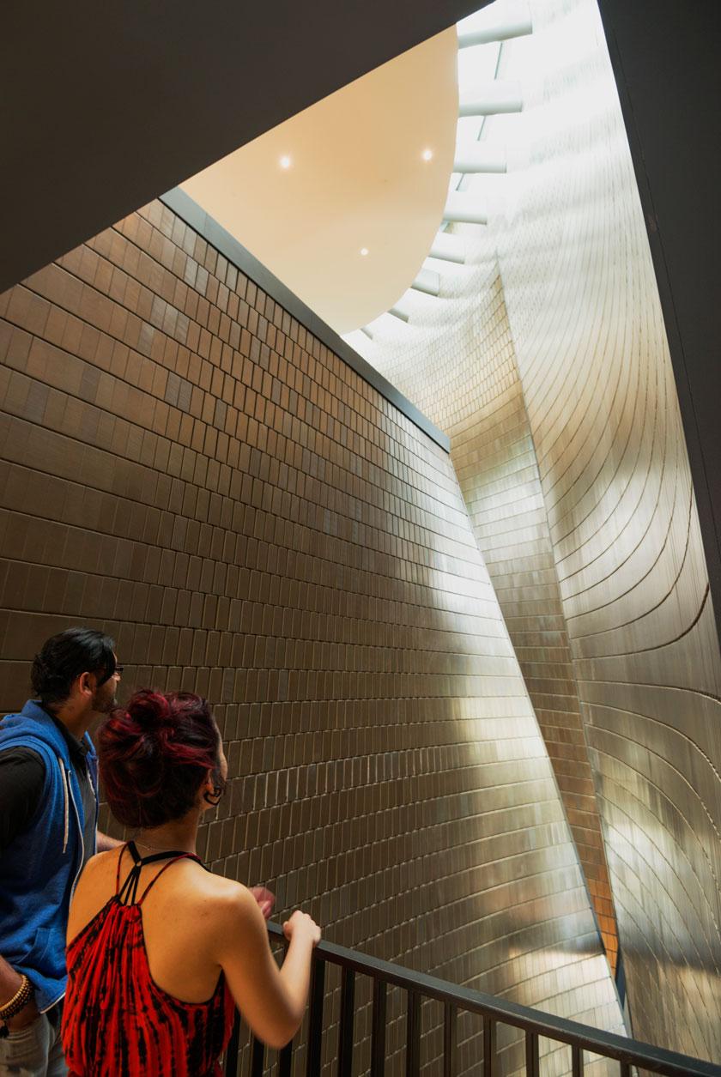
Plans revealed for CA$890m CalgaryNEXT sports complex
Snøhetta reveal designs for Calgary Library, Canada
Architect appointed for Calgary's East Village
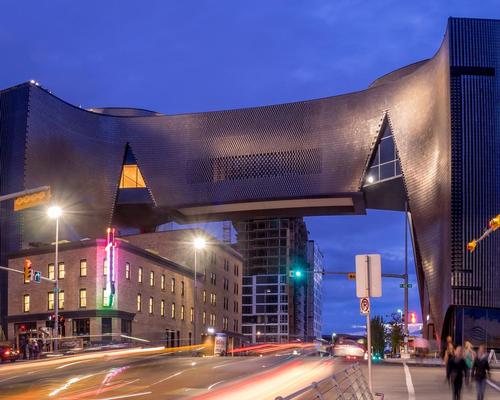

Europe's premier Evian Spa unveiled at Hôtel Royal in France

Clinique La Prairie unveils health resort in China after two-year project

GoCo Health Innovation City in Sweden plans to lead the world in delivering wellness and new science

Four Seasons announces luxury wellness resort and residences at Amaala

Aman sister brand Janu debuts in Tokyo with four-floor urban wellness retreat

€38m geothermal spa and leisure centre to revitalise Croatian city of Bjelovar

Two Santani eco-friendly wellness resorts coming to Oman, partnered with Omran Group

Kerzner shows confidence in its Siro wellness hotel concept, revealing plans to open 100

Ritz-Carlton, Portland unveils skyline spa inspired by unfolding petals of a rose

Rogers Stirk Harbour & Partners are just one of the names behind The Emory hotel London and Surrenne private members club

Peninsula Hot Springs unveils AUS$11.7m sister site in Australian outback

IWBI creates WELL for residential programme to inspire healthy living environments

Conrad Orlando unveils water-inspired spa oasis amid billion-dollar Evermore Resort complex

Studio A+ realises striking urban hot springs retreat in China's Shanxi Province

Populous reveals plans for major e-sports arena in Saudi Arabia

Wake The Tiger launches new 1,000sq m expansion

Othership CEO envisions its urban bathhouses in every city in North America

Merlin teams up with Hasbro and Lego to create Peppa Pig experiences

SHA Wellness unveils highly-anticipated Mexico outpost

One&Only One Za’abeel opens in Dubai featuring striking design by Nikken Sekkei

Luxury spa hotel, Calcot Manor, creates new Grain Store health club

'World's largest' indoor ski centre by 10 Design slated to open in 2025

Murrayshall Country Estate awarded planning permission for multi-million-pound spa and leisure centre

Aman's Janu hotel by Pelli Clarke & Partners will have 4,000sq m of wellness space

Therme Group confirms Incheon Golden Harbor location for South Korean wellbeing resort

Universal Studios eyes the UK for first European resort

King of Bhutan unveils masterplan for Mindfulness City, designed by BIG, Arup and Cistri

Rural locations are the next frontier for expansion for the health club sector

Tonik Associates designs new suburban model for high-end Third Space health and wellness club

Aman sister brand Janu launching in Tokyo in 2024 with design by Denniston's Jean-Michel Gathy
How Portugal’s biggest brewer enlisted the help of one of the country’s best known architects to turn two historic nature parks into thermal spa and nature destinations



