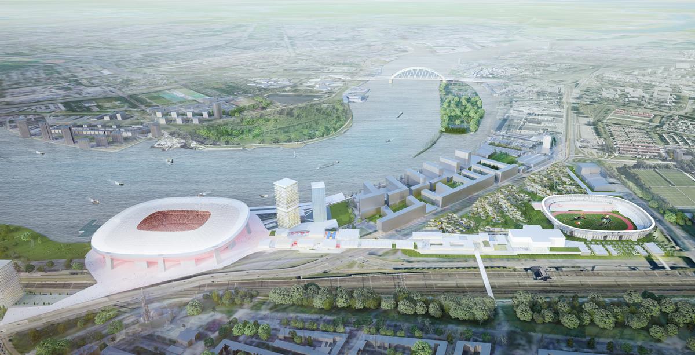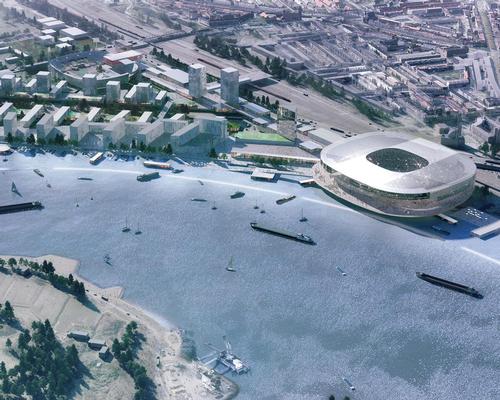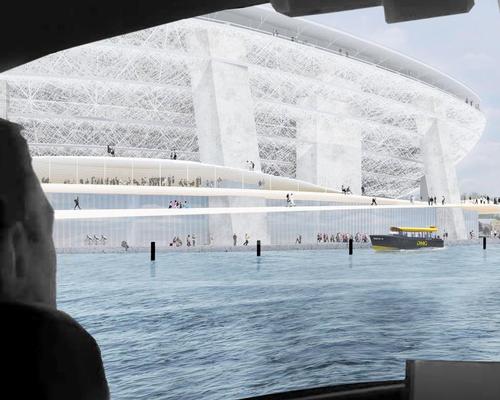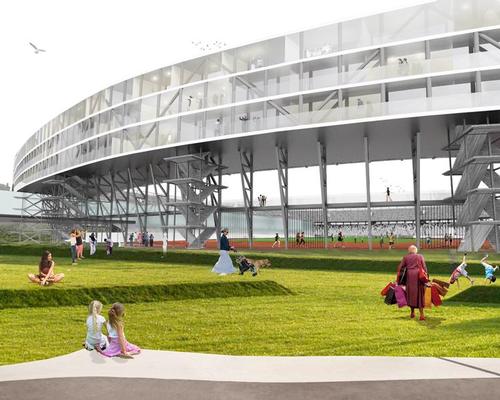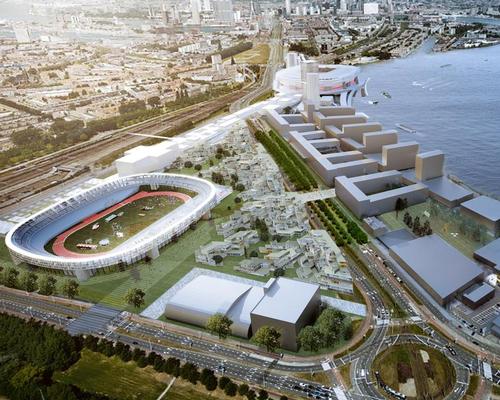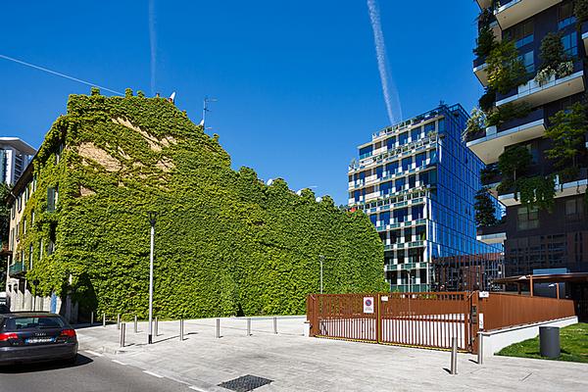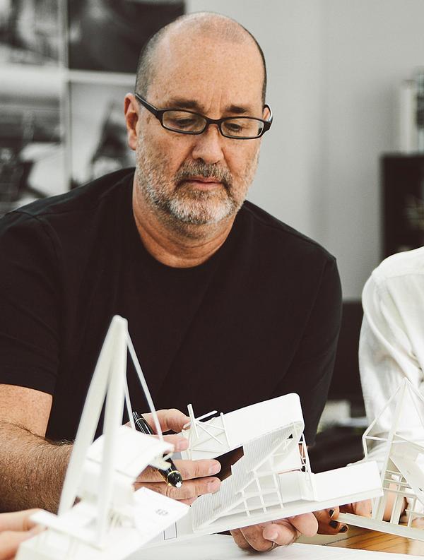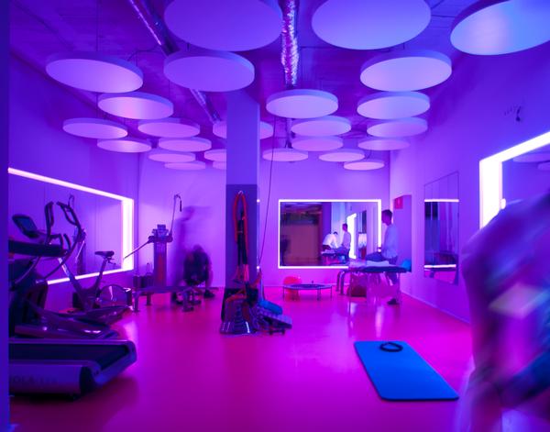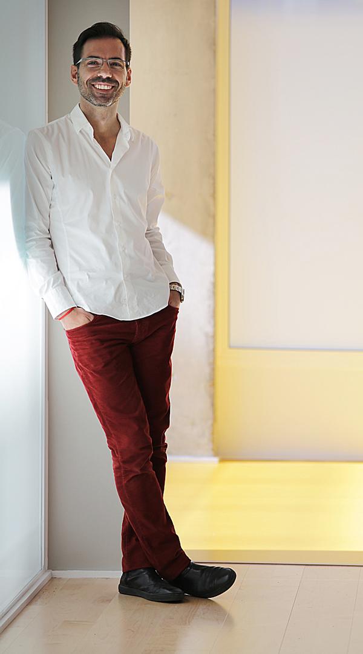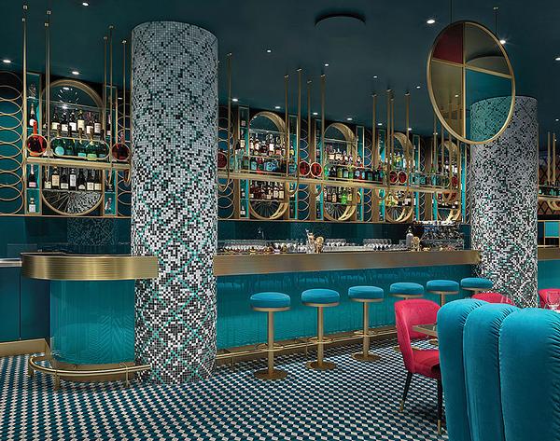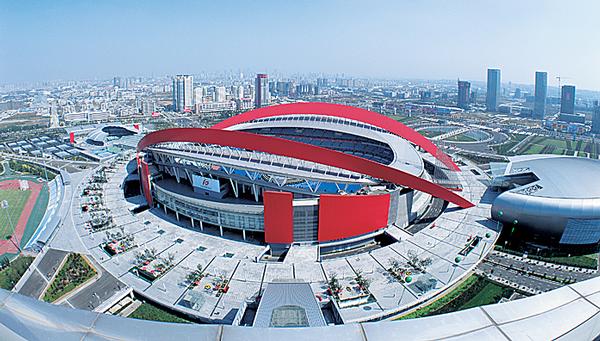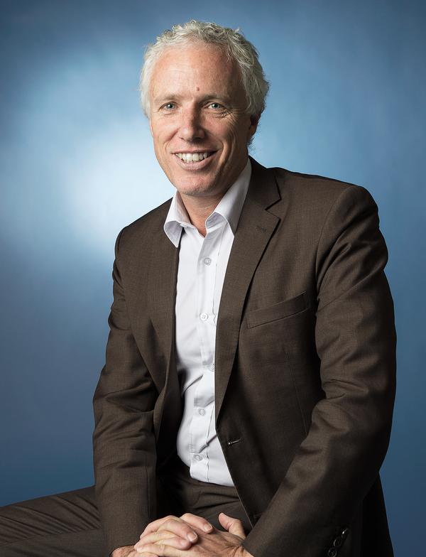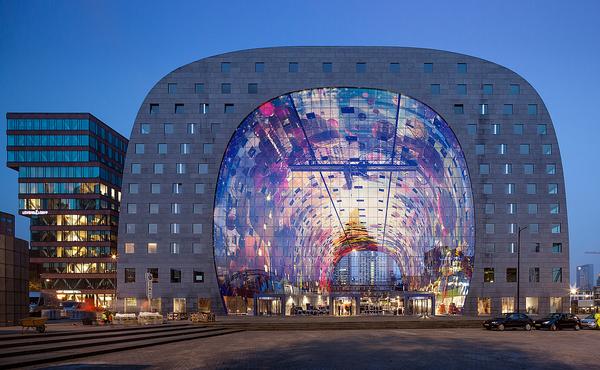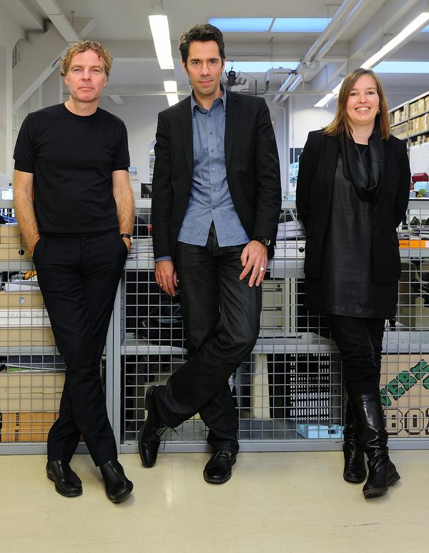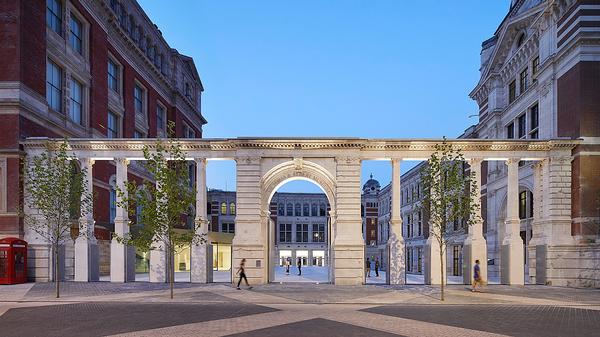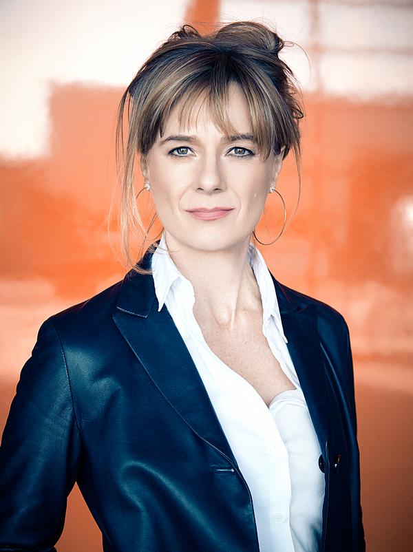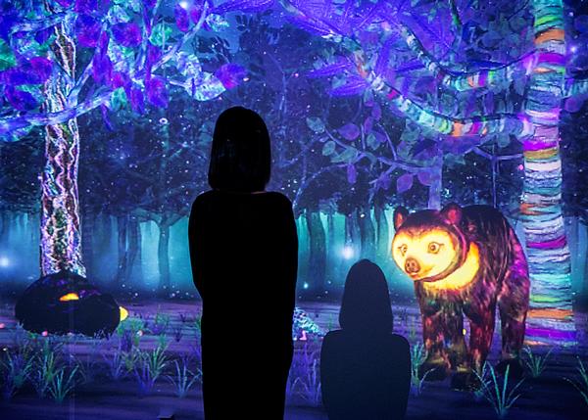Rotterdam rubberstamps riverside stadium and sports city for Feyenoord

– David Gianotten, OMA partner-in-charge
A major sports city district with a striking riverside stadium at its heart will be built in Rotterdam, after the city council approved the project following a public meeting yesterday (11 May).
Designed by architecture studio OMA, the development will include a new intricately clad 63,000 seat stadium for Dutch Eredivisie club Feyenoord Rotterdam, located on the River Maas.
At the core of the masterplan is The Strip, an 800m (2,600ft) long elevated pedestrian boulevard connecting the new ground to the club’s old stadium De Kuip, built in 1937, which will be reconverted into apartments, commercial space, an athletics sports centre and a public square.
The project has been developed over the last year and a half by the football club, in collaboration with the municipality, and is designed as a catalyst for Rotterdam Zuid, a part of the city that is in need of rejuvenation and economic injection.
As part of its plan, Feyenoord will set up a new multi-sports club for residents, and cooperate with the surrounding neighbourhoods to encourage sports participation.
In total, Feyenoord City will consist of 180,000sq m housing; 64,000sq m commercial space including a new cinema, restaurants, hotels, and shops; and an 83,000sq m public program including the sports experience center and urban sports fields.
The city government is now set to begin the process of purchasing and leasing of land. It will also own shares in the new stadium and partly finance the planned infrastructural interventions, including a new promenade for slow traffic connecting Feyenoord City to the surrounding neighbourhoods.
The architects will now work on a detailed design of the masterplan and phase 1 of the scheme, which includes the new stadium, four residential towers, a hotel and the development of the northern part of The Strip.
The stadium is foreseen to open in the course of football season 2022-2023.
“OMA is happy that Rotterdam has decided to go forward with the development of the first real sport city of Northern Europe, which will have a major impact on the South of Rotterdam and the rest of the city,” said the practice’s partner-in-charge, David Gianotten.
“I’m also delighted that we can maintain the legacy of Feyenoord and De Kuip whilst establishing a new stadium and amenities for the future of the club in Dutch and European soccer.”
Speaking to CLAD last year, the architect explained that two previous attempts by other designers to build a new stadium for Feyenoord had failed "because it was an object driven assignment – it was purely about building a new stadium or rebuilding the old one."
"We talked to Feyenoord, and said, you shouldn’t just see this stadium as an object, you should see it as a part of the city," he added. "We want to use this opportunity to revitalise a part of Rotterdam that really needs it.”
Rotterdam Feyenoord OMA David Gianotten architecture sport design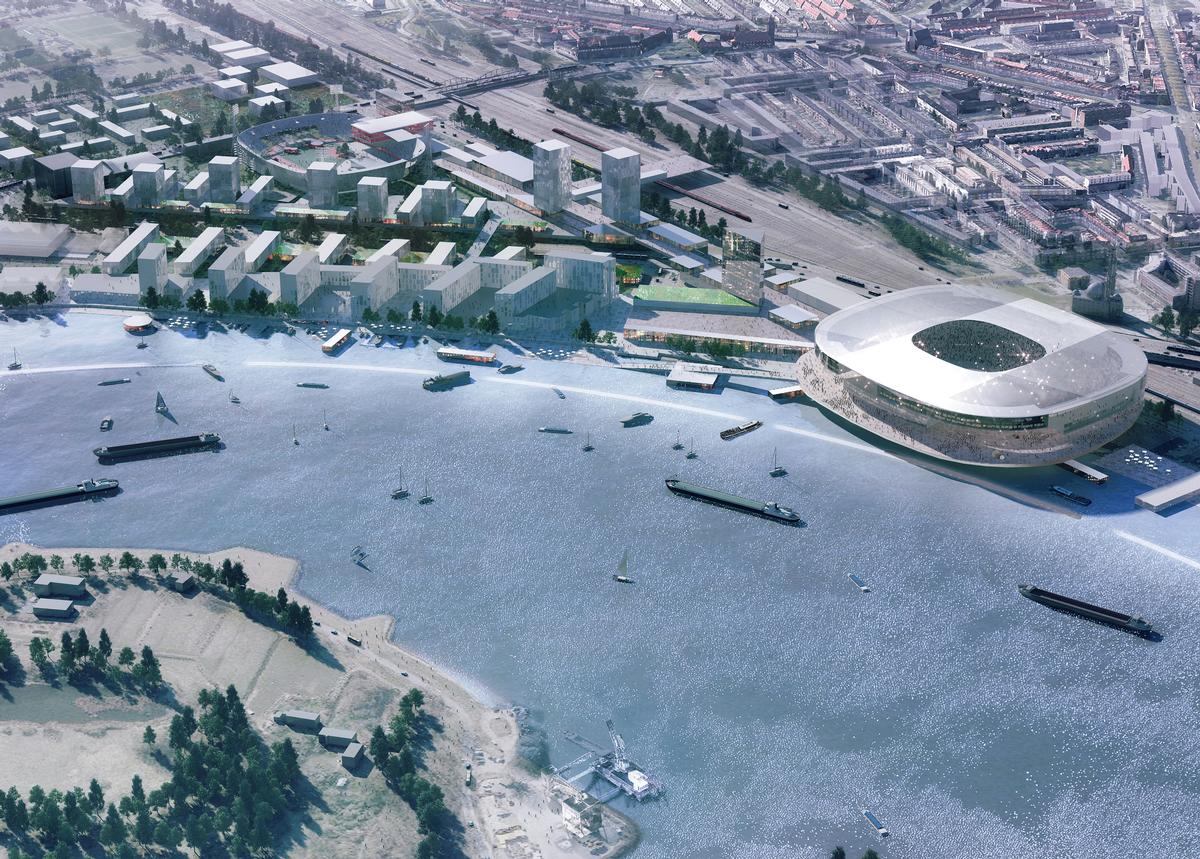
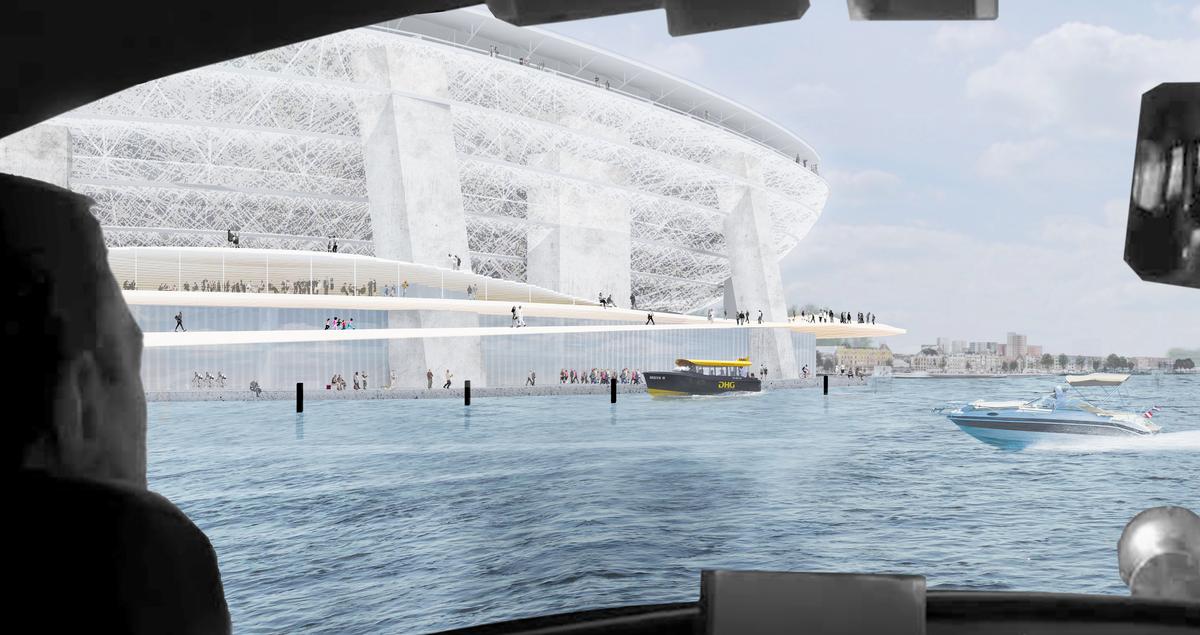
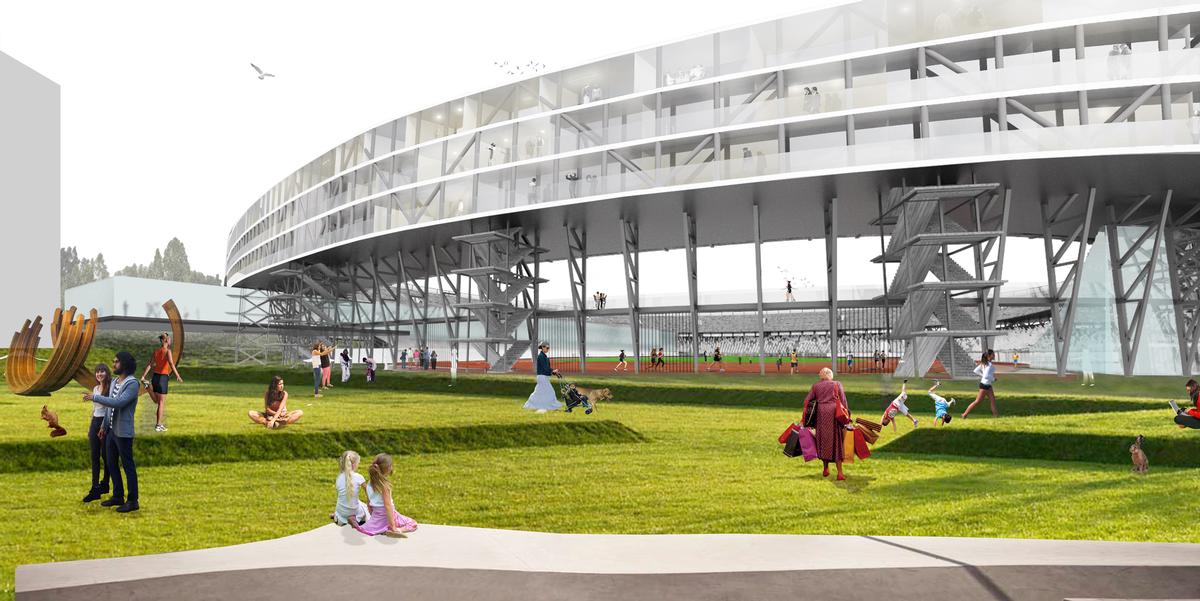
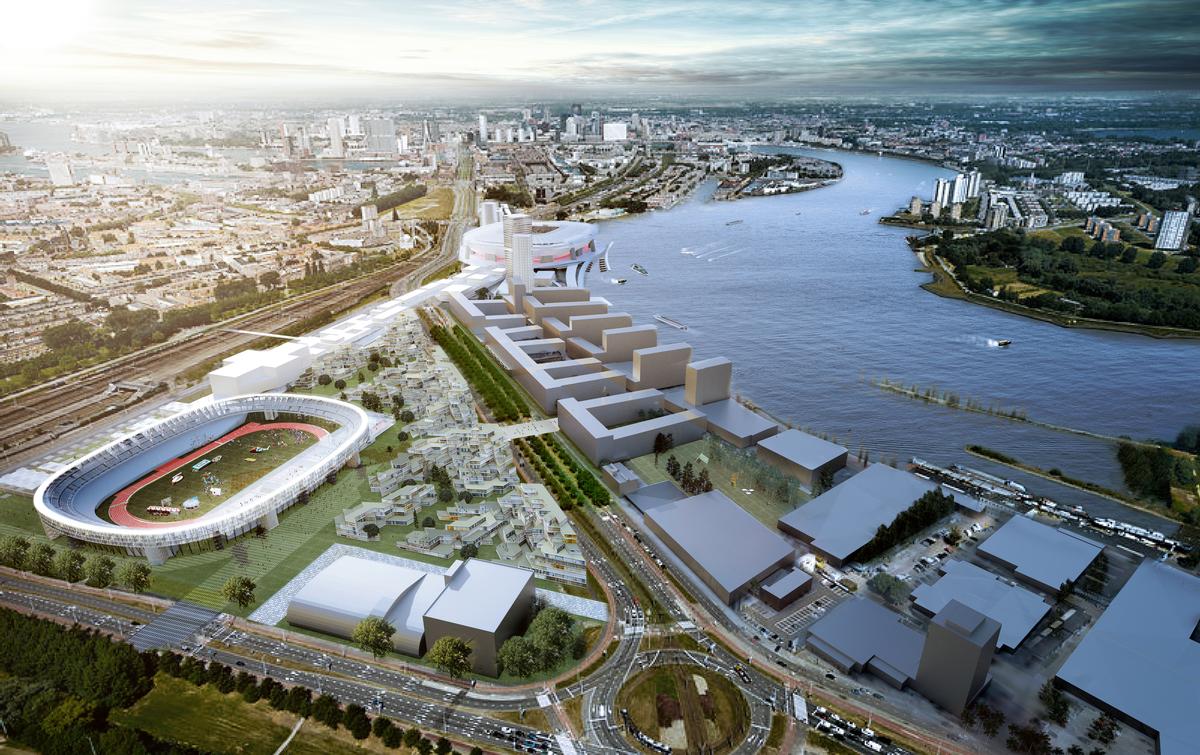
Feyenoord FC scores approval for stadium and sports district
Exclusive: Feyernoord's new waterfront stadium designed to revitalise Rotterdam
Feyenoord reveals prefered destination for OMA-designed stadium development
Feyenoord opts for new stadium plans over fan-backed ‘Red Kuip’ expansion
FEATURE: Interview – David Gianotten
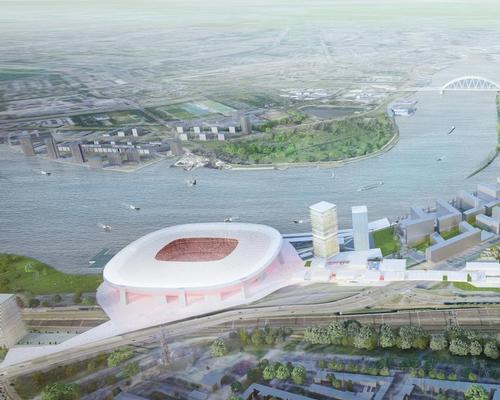

UAE’s first Dior Spa debuts in Dubai at Dorchester Collection’s newest hotel, The Lana

Europe's premier Evian Spa unveiled at Hôtel Royal in France

Clinique La Prairie unveils health resort in China after two-year project

GoCo Health Innovation City in Sweden plans to lead the world in delivering wellness and new science

Four Seasons announces luxury wellness resort and residences at Amaala

Aman sister brand Janu debuts in Tokyo with four-floor urban wellness retreat

€38m geothermal spa and leisure centre to revitalise Croatian city of Bjelovar

Two Santani eco-friendly wellness resorts coming to Oman, partnered with Omran Group

Kerzner shows confidence in its Siro wellness hotel concept, revealing plans to open 100

Ritz-Carlton, Portland unveils skyline spa inspired by unfolding petals of a rose

Rogers Stirk Harbour & Partners are just one of the names behind The Emory hotel London and Surrenne private members club

Peninsula Hot Springs unveils AUS$11.7m sister site in Australian outback

IWBI creates WELL for residential programme to inspire healthy living environments

Conrad Orlando unveils water-inspired spa oasis amid billion-dollar Evermore Resort complex

Studio A+ realises striking urban hot springs retreat in China's Shanxi Province

Populous reveals plans for major e-sports arena in Saudi Arabia

Wake The Tiger launches new 1,000sq m expansion

Othership CEO envisions its urban bathhouses in every city in North America

Merlin teams up with Hasbro and Lego to create Peppa Pig experiences

SHA Wellness unveils highly-anticipated Mexico outpost

One&Only One Za’abeel opens in Dubai featuring striking design by Nikken Sekkei

Luxury spa hotel, Calcot Manor, creates new Grain Store health club

'World's largest' indoor ski centre by 10 Design slated to open in 2025

Murrayshall Country Estate awarded planning permission for multi-million-pound spa and leisure centre

Aman's Janu hotel by Pelli Clarke & Partners will have 4,000sq m of wellness space

Therme Group confirms Incheon Golden Harbor location for South Korean wellbeing resort

Universal Studios eyes the UK for first European resort

King of Bhutan unveils masterplan for Mindfulness City, designed by BIG, Arup and Cistri

Rural locations are the next frontier for expansion for the health club sector

Tonik Associates designs new suburban model for high-end Third Space health and wellness club
From flooding old shopping malls to revolutionising housing, MVRDV’s founders like to do things differently



