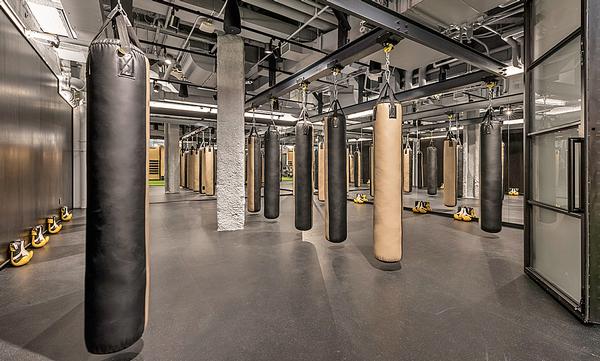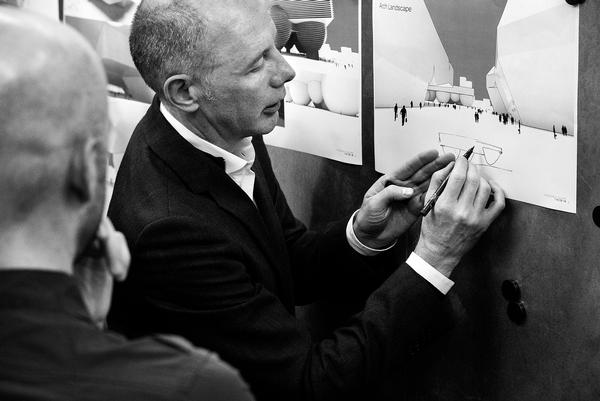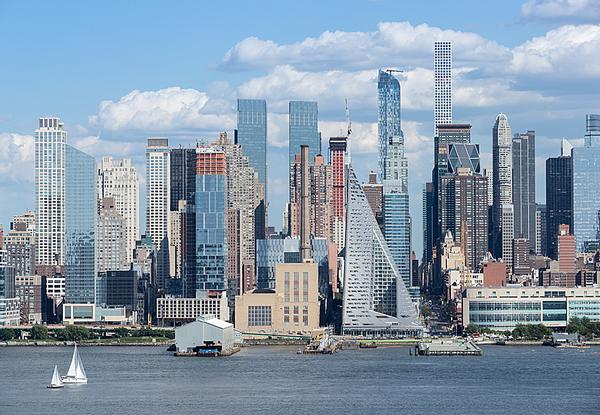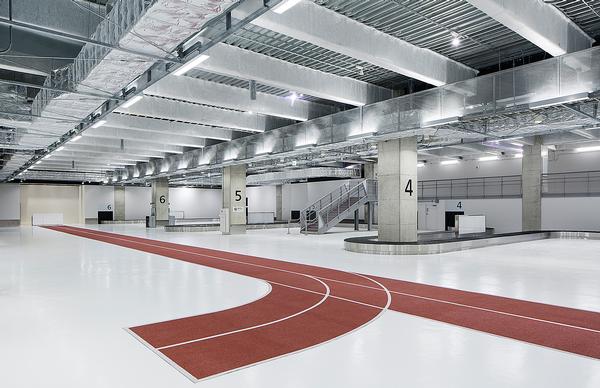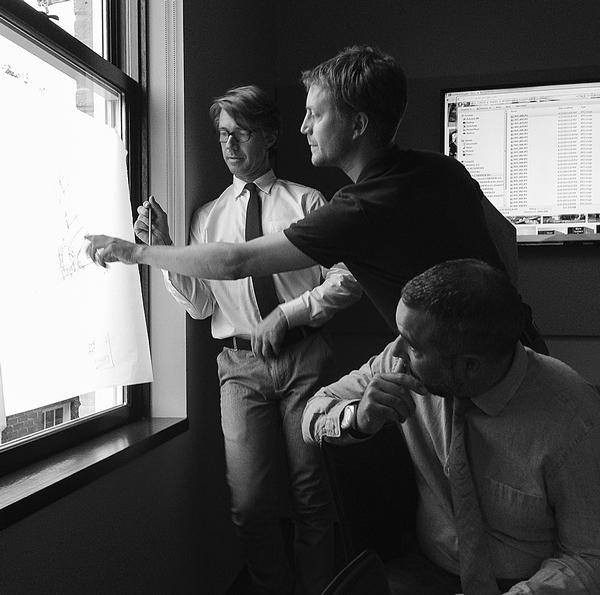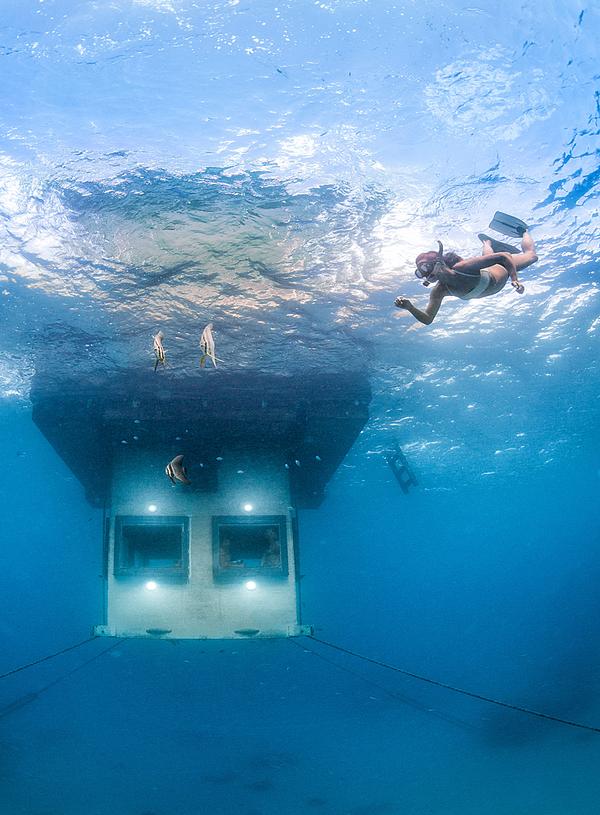OMA news

Two Santani eco-friendly wellness resorts coming to Oman, partnered with Omran Group
by Megan Whitby | 07 Mar 2024
Sri Lankan retreat brand Santani Wellness Resorts has joined forces with the Oman Tourism Development Company (Omran Group) to develop and operate two new locations in Oman, marking its international debut outside of Sri Lanka. The resorts, located in the Jabal Shams in Ad Dakhiliyah and Dhofar Governorates, will encompass a total of 182 accommodations and adhere to high-level sustainability standards. Unveiled at the ITB 2024 travel trade show in
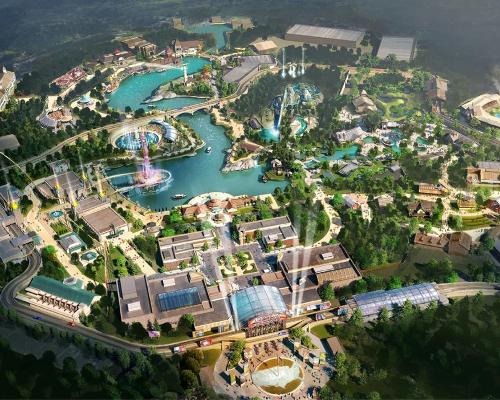
Plans revealed for US$2bn Oklahoma theme park
by Tom Walker | 05 Aug 2023
Plans have been tabled for a US$2bn theme park and entertainment destination development in north-east Oklahoma, US. The development would be built in phases, starting with a large-scale caravan/RV park with cabins scheduled to open phase one in spring 2025. The main development called American Heartland Theme Park and Resort, would then follow in 2026. Spreading across 1,000 acres, the resort would be located close to Route 66, the famous
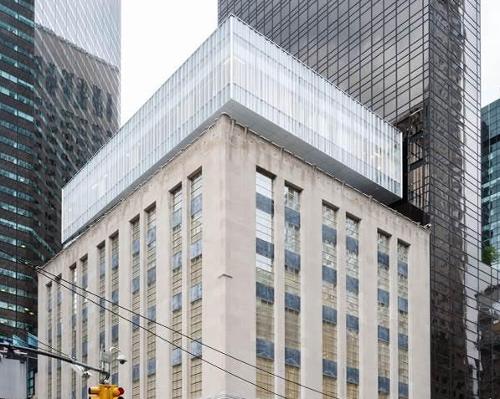
Immersive storytelling museum takes pride of place at revamped Tiffany & Co. in NYC following redesign led by Peter Marino and OMA
by Tom Walker | 23 May 2023
Luxury jewellery and design house Tiffany & Co. has reopened its flagship store on 57th Street and Fifth Avenue in New York City, following a redesign led by architect Peter Marino and OMA New York. The project marks the first renovation of the store since it first opened its doors in 1940 and has been named The Landmark. For the redevelopment, Marino reimagined the interior architecture while OMA New York,
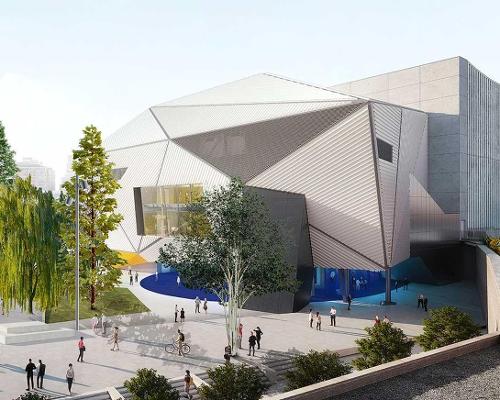
OMA's Ellen van Loon is the visionary behind new cultural centre for Manchester
by Tom Walker | 24 Feb 2023
A £186m cultural centre, set to transform the arts and music scene globally, will open its doors in June this year. Factory International, based in Manchester UK, but with a global outreach, is the largest investment in a national cultural project in the UK since the opening of London's Tate Modern in 2000. The centre will house 13,350sq m of flexible floor area, utilising supersized moveable walls that can be

OMA designs Miami Beach's ReefLine – a seven mile-long underwater sculpture park
by Tom Walker | 03 Jan 2021
Architecture firm OMA has revealed designs for an ambitious underwater sculpture park which will stretch across seven miles off the coast of Miami Beach, Florida, US. Called ReefLine, the park is being developed by BlueLab Preservation Society in partnership with the City of Miami Beach and Coral Morphologic. It will feature art installations located around 20ft under water, which can only be viewed while snorkeling or diving. Conceived by cultural
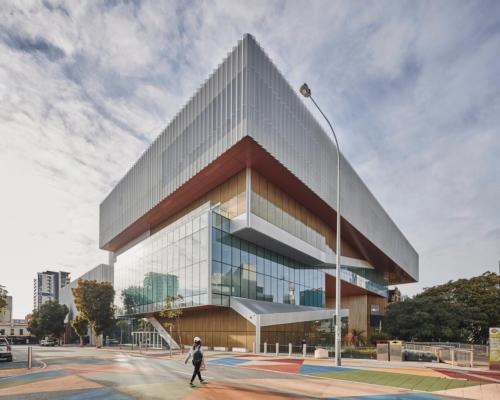
Perth's Boola Bardip museum opens in new AU$400m building designed by Hassell and OMA
by Tom Walker | 24 Nov 2020
Western Australia's new $400m WA Museum Boola Bardip, in the heart of Perth's Cultural Centre, has officially opened after four years of construction. Charting the rich heritage of Western Australia (WA), the museum houses eight permanent exhibition galleries, a 1,000sq m special exhibition gallery, life-long learning studios and retail, café and public spaces. The Museum has been conceived as a ‘collection of stories’ about WA's diversity, history and contemporary culture.
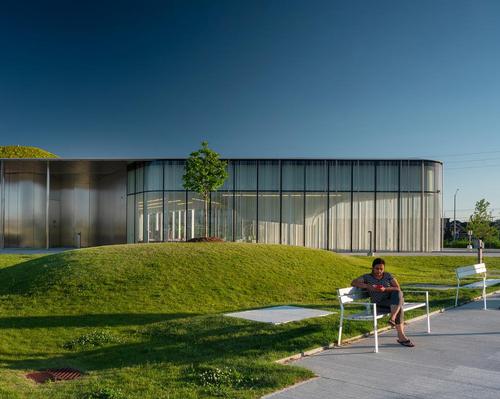
RDHA's library and Komagata Maru Park project given RAIC medal
by Tom Walker | 04 Jun 2020
The Royal Architectural Institute of Canada (RAIC) has named the Springdale Library and Komagata Maru Park – designed by RDH Architects (RDHA) – among the winners of its bi-annual Governor General’s Medals. The biennial awards recognise and celebrate excellence in recently built and designed projects by Canadian architects. First opened in 2019, the 26,000sq ft Springdale Library, contemplative garden, neighbourhood park and splash pad was created for the City of
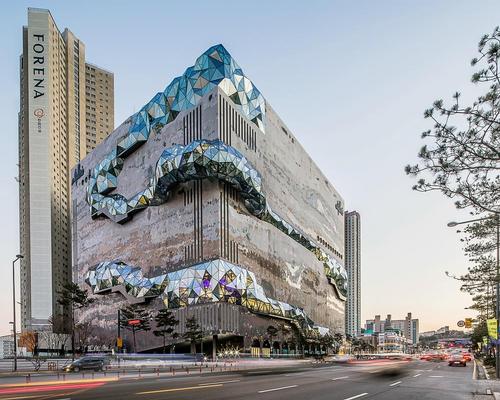
OMA-designed department store looks like a rock with a gemstone seam
by Stu Robarts | 27 Mar 2020
A newly opened department store in South Korea, designed by OMA, has the appearance of a rock with a gemstone seam running through it. Created for luxury retailer Galleria, the store has a gross floor area of 137,000sq m (1,475,000sq ft) and is located in the town of Gwanggyo, just south of Seoul. Textured mosaic of varying grey shades gives the impression of the volume having been shaped organically, while
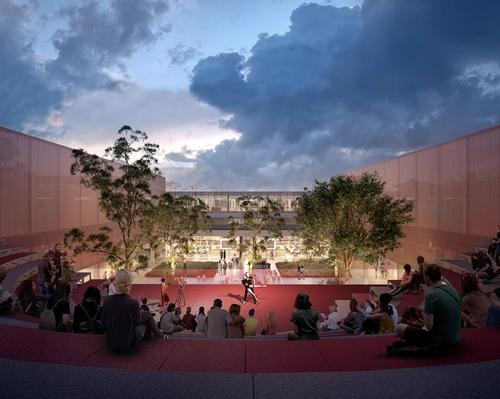
OMA's social shopping centre will be a community asset
by Stu Robarts | 19 Mar 2020
OMA have unveiled plans for a new shopping centre in Australia that will integrate public spaces, community amenities and facilities for childcare and education to create a more communal experience. Commissioned for Sandhurst Retail, the Wollert Neighbourhood Centre will be located in the Wollert suburb of Whittlesea, just north of Melbourne. Due to break ground in 2023, the 9,000sq m (97,000sq ft) facility is intended to be a neighbourhood asset

Newly opened Meliá Koh Samui pays homage to the island's heritage
by Megan Whitby | 05 Mar 2020
Meliá Hotels has opened Meliá Koh Samui, a beachfront resort and spa in Thailand designed by PIA Interior that pays homage to Samui's island heritage with suites constructed from old merchant vessels. Meliá opened the resort in partnership with Thai holding company Asset World Corporation as part of a plan to build three properties in the country. Located on Choeng Mon Beach, it accommodates 159 rooms and 41 suites, with
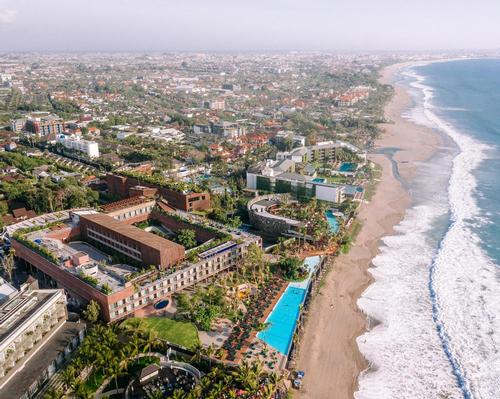
OMA's Bali hotel provides open space for guests and locals to mix
by Stu Robarts | 12 Feb 2020
OMA 's first hotel in Bali has been designed both for guests and to engage the local community, with an open space for cultural events and leisure activities. The open space, or platform, at Potato Head Studios runs from the hotel down to the beach at Seminyak and is based on the raised and ground-level courtyards of Indonesian and Balinese homes. It provides a flexible stage where guests and locals
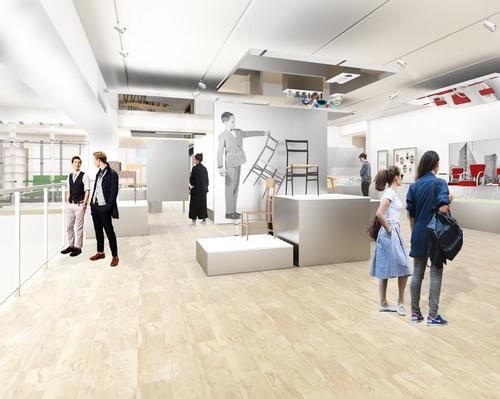
Denver Art Museum to unveil new OMA-designed galleries
by Stu Robarts | 28 Jan 2020
Around 10,000sq ft (930sq m) of new galleries, designed by OMA, will be unveiled on 6th June as part of a phased reopening of the Denver Art Museum 's newly renovated, Gio Ponti -designed Martin Building. The work is part of a project led by Machado Silvetti and Fentress Architects to update elements of the museum and to reunify its campus. By horizontally bisecting the museum’s original Stanton Gallery, OMA
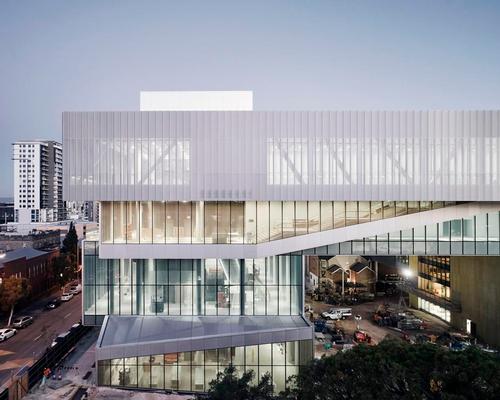
Hassell and OMA combine heritage buildings with new volume for New Museum for Western Australia
by Stu Robarts | 20 Dec 2019
Hassell and OMA have completed construction of the New Museum for Western Australia, which houses museum exhibitions, event spaces and public areas in a newly unified group of old and new buildings. Located in Perth, the facility combines four heritage-listed buildings with a newly created volume, tripling the size of the museum. Inside, there are eight new galleries, a 1000sq m (10,800sq ft) special exhibitions gallery, multipurpose spaces for programs,
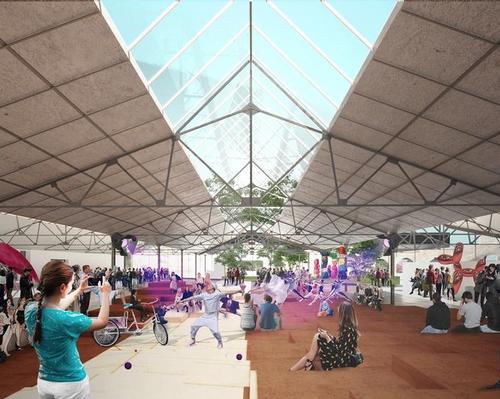
OMA to develop Eindhoven industrial site into mixed-use district
by Stu Robarts | 25 Nov 2019
OMA and Being Development have won a competition to redevelop Eindhoven's Van der Meulen-Ansemsterrein (VDMA) former industrial site into an urban hub with public, green and cultural spaces, as well as residential and commercial elements. The redevelopment is aimed at addressing the needs for local housing, space for leading technology companies and more exciting public realm in the city. It will create a hub between the city centre, the station

Cooper Robertson's Erin Flynn explains MOMA's "3D puzzle" of creating space
by Stu Robarts | 13 Nov 2019
Plenty has been written about the newly opened Diller Scofidio + Renfro expansion of the Museum of Modern Art (MoMA) in New York, but there's been work going on behind the scenes too. With 38,000sq ft (3,500sq m) of new gallery space and 21,000sq ft (2,000sq m) of new public space, there's much more for visitors to explore. But front-of-house spaces need new back-of-house spaces to support them and that
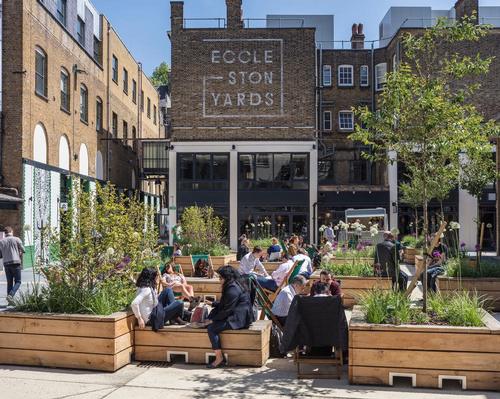
BuckleyGrayYeoman to convert former ice factory to mixed-use space
by Stu Robarts | 11 Nov 2019
BuckleyGrayYeoman are to convert a former ice factory, coachworks and power station to house 30,000sq ft (2,800sq m) of restaurant units, retail space and offices adjacent to another of their mixed-use developments. The firm completed its Eccleston Yards mixed-use creative hub project on a derelict and underutilised car park in London, UK, for Grosvenor last year. It comprises a public courtyard where people can sit and a pedestrian mews surrounded
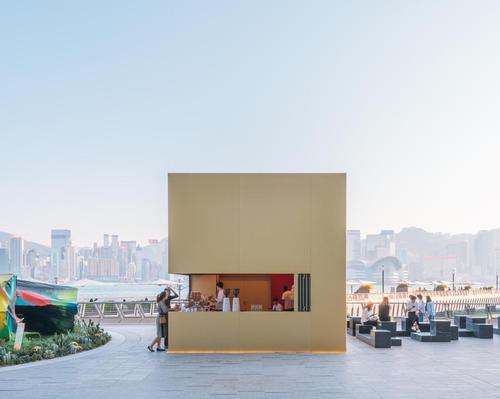
OMA's Kube pins a mixed-use public space outside K11 Musea
by Stu Robarts | 07 Nov 2019
A mixed-use public space comprising a golden cube-shaped kiosk and a giant floating balloon, designed by David Gianotten and Rem Koolhaas of OMA, has been unveiled outside Hong Kong's recently opened K11 Musea. Kube is at once a place to buy coffee, a place to sit and a place to hold events. The anodised aluminium kiosk, which changes colours as the light changes, opens up as a small retail unit.
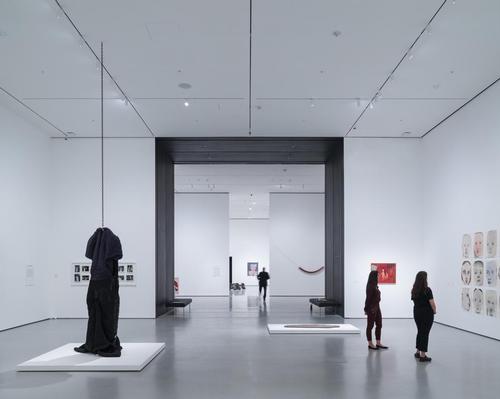
MoMA's $450m Diller Scofidio + Renfro renovation is unveiled
by Stu Robarts | 15 Oct 2019
After a five-year, $450m (€409m, £356m) renovation project split over two phases, New York's Museum of Modern Art (MoMA) reopens next week with 102,000sq ft (9,500sq m) of new gallery and public space. Designed by Diller Scofidio + Renfro, working with Gensler, the renovation has seen the building's footprint increased to 708,000sq ft (66,000sq m), with gallery space increased by around a third to 166,000sq ft (15,000sq m). There's a
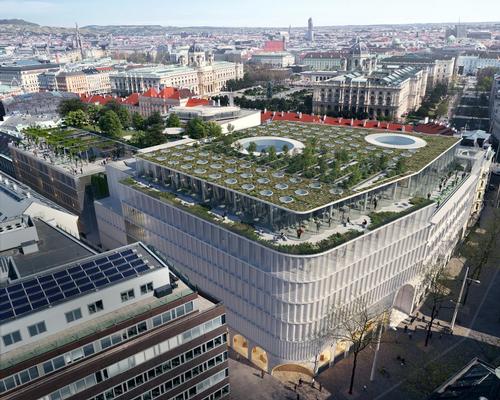
New OMA-designed KaDeWe is part mall, part hotel and part park
by Stu Robarts | 03 Oct 2019
OMA will design the new KaDeWe department store in Vienna, having won a competition with a design that combines shops, restaurants, a hotel and a rooftop park. Described by the developer Signa as "a modern version of a traditional department store with a mix of shops, restaurants and hotel," the project will involve the conversion of an existing building, La Rinascente, which is split into two volumes, with retail at
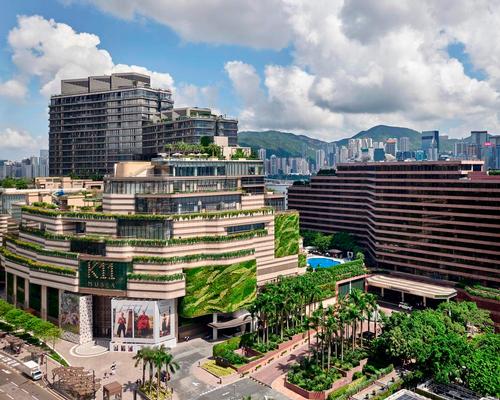
KPF, OMA and JCFO among 100-strong team finalising Hong Kong's Victoria Dockside redevelopment
by Stu Robarts | 26 Sep 2019
Architects including Kohn Pedersen Fox, OMA and James Corner Field Operations have completed work on the K11 Musea in Hong Kong, the final milestone in the regeneration of the Victoria Dockside into a purpose built art and cultural district. The 28-hectare (3,000,000sq ft) district has undergone a 10-year transformation, led by Kohn Pedersen Fox and based on the ‘100 Creative Powers’ vision of Adrian Cheng, executive vice-chairman and general manager
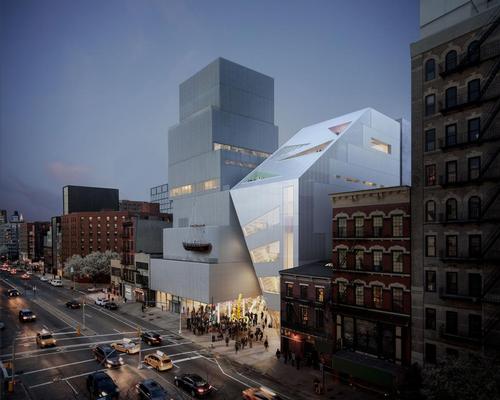
Final details unveiled for OMA’s expansion of the New Museum of Contemporary Art in New York
by Andrew Manns | 30 Jun 2019
OMA have released images of their latest design for the New Museum of Contemporary Art expansion in Manhattan, New York which has been in the planning stages since May 2016. Set to rise at 235 Bowery, next to the recently completed SANAA-designed flagship, the future structure will more than double the museum's capacity, adding 937 sq m of exhibition space. The US$63m (€55.3m, £49.5m) extension will also add an 80-cover
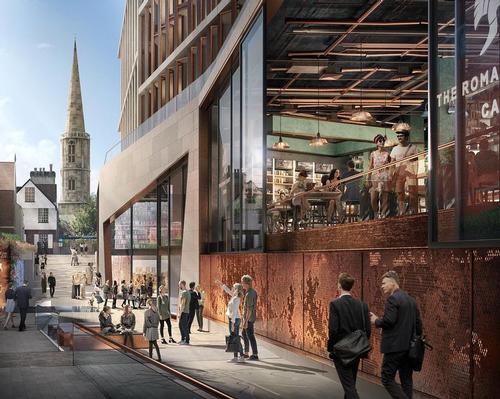
Roman museum planned for York, UK, as part of £150m urban regeneration scheme
by Andy Knaggs | 27 Jun 2019
A new world-class museum project documenting the Roman history of the city of York, UK, will be part of a proposed £150m (US$190.5m, €167.5m) city centre redevelopment called the Roman Quarter. The York Archeological Trust is partnering with York-based property developers North Star, DC Architecture and hotel operator Native to deliver the project in Rougier Street. Three buildings will be demolished to make way for the development, enabling the 33,000sq
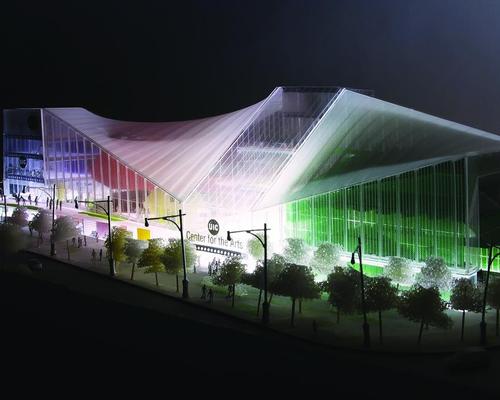
See the amazing translucent photovoltaic roof planned for OMA and KOO's arts centre for the University of Illinois
by Andrew Manns | 31 May 2019
The University of Illinois at Chicago (UIC) has selected OMA and KOO to plan its US$95m (€85.1m, £75m) Center for the Arts. The 88,000 sq ft (8,175.4 sq m) complex will have a translucent roof with embedded photovoltaics that will reflect light from the performance halls. The facility – to be located on the school's north-west campus – will comprise a 500-seat concert hall and a 270-seat auditorium, as well
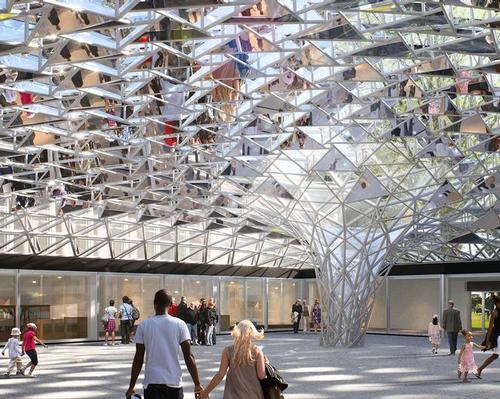
Studio Other Spaces to design museum extension that mirrors 'constant motion' of the sky
by Andrew Manns | 30 Apr 2019
Berlin-based art and design team Olafur Eliasson and Sebastian Behmann, co-founders of Studio Other Spaces (SOS), have been commissioned to transform a 1960s-era courtyard into a canopied community hall at the Albright-Knox Art Gallery in Buffalo, New York. The new atrium – dubbed Common sky – is expected to further augment the institution's US$160m (€142.6m, £122.8m) expansion, which is being led by the Office for Metropolitan Architecture (OMA) and which
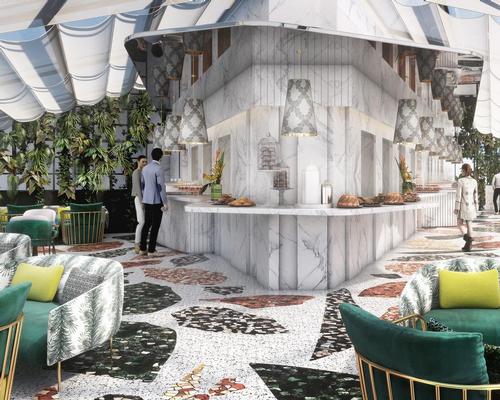
Jean Philippe Nuel transforms Roman palazzo into five-star resort
by Andrew Manns | 22 Apr 2019
Sofitel Villa Borghese Rome is on track to launch this summer, following an extensive renovation by French architect and designer Jean Philippe Nuel. Situated near the city centre, amidst the Trevi Fountain, Villa Medici, and the Spanish Steps, the refurbished 19th-century building features 78 rooms and suites with Hermès amenities, a rooftop restaurant, and a fitness centre. Renderings of the project show that some guest quarters will feature quadratura ceilings
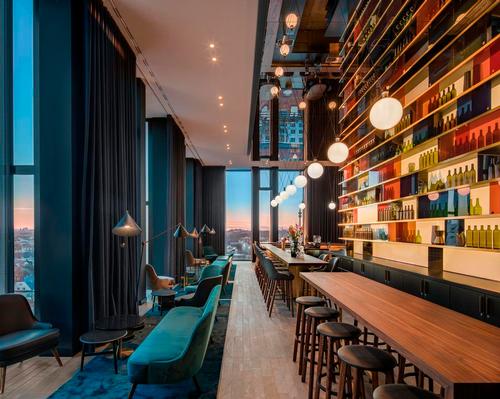
Concrete pay homage to 'kaleidoscopic' Bavarian culture with Germany's first Andaz hotel
by Andrew Manns | 01 Apr 2019
The Andaz Hotel Munich Tor Schwabinger – Germany's first Andaz-branded hospitality venue – has opened its doors. Designed by Dutch architecture studio Concrete Architectural Associates to reflect what the group have called the "kaleidoscopic" cultural and artistic diversity of Bavaria, the hotel boasts 234 rooms and 43 suites, as well as a spa, two bars, a pool deck, a gym, and a restaurant. The Andaz Spa – said to be
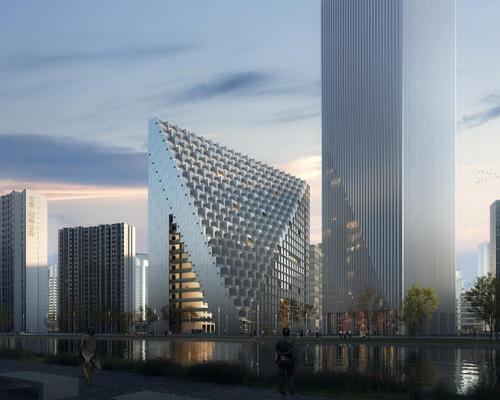
Construction begins on OMA's 'paradise-reminiscent' building in China
by Andrew Manns | 11 Mar 2019
Work has started on the Xinhu Hangzhou Prism, a polyhedral high-rise taking shape in Hangzhou, an emerging technological hub in China's Zhejiang province. Designed by the Office for Metropolitan Architecture (OMA), the 52,000 sq m building will feature a concave pixel-like facade and comprise residential facilities, a hotel, retail units, and an atrium garden with a playground. According to OMA, the tower's skyward pinnacle will serve as an emblematic representation
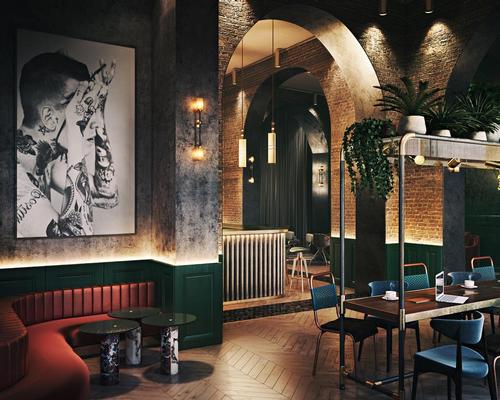
Grit and glamour: Chapter Roma Hotel gears up for spring debut
by Andrew Manns | 18 Feb 2019
Created by South African interior designers Studio A, Chapter Roma Hotel is slated to open in Rome this March. The 42-room hotel, which will launch on the Via di Santa Maria dei Calderari in Rome's Regola neighbourhood, will feature a bar, restaurant, and daytime market. Housed in a brick building that dates to the 19th century, Chapter Roma will exude an industrial chic aesthetic, incorporating a number of exposed and
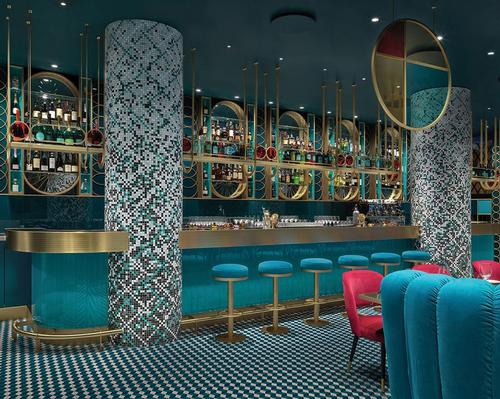
Daniela Colli unveils many-splendoured designs for new Roman restaurant
by Andrew Manns | 29 Jan 2019
Italian architect Daniela Colli has revealed her vibrant and highly stylised designs for Liòn – a new restaurant and cocktail bar in central Rome. The recently constructed two-storey dining outlet, which brings together what the architect has called a "universe of materials" emphasises reds, blues, and yellows – an emotionally resonant colour scheme popularised by Frank Lloyd Wright. Covering an area of 210 sq m, Liòn also features geometric motifs,
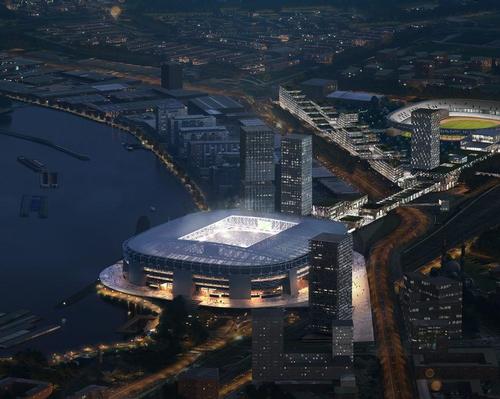
First look at the final designs for Feyenoord Stadium
by Andrew Manns | 23 Dec 2018
The Office for Metropolitan Architecture (OMA) have released images of their final schematic designs for the new Feyenoord Stadium in Rotterdam. The 63,000-seat arena, which – once complete – will be home to top flight football club Feyenoord FC, will rise on the banks of the River Maas, replacing the 80-year-old De Kuip stadium.. The new site will apparently retain what OMA have called the "DNA" of De Kuip, maintaining
company profile
TechnoAlpin is the world leader for snowmaking systems. Our product portfolio includes all different types of snow-making equipment for outdoor and innovative holistic solutions for indoor applications.
Try cladmag for free!
Sign up with CLAD to receive our regular ezine, instant news alerts, free digital subscriptions to CLADweek, CLADmag and CLADbook and to request a free sample of the next issue of CLADmag.
sign up
features
Catalogue Gallery
Click on a catalogue to view it online
To advertise in our catalogue gallery: call +44(0)1462 431385
features
features
cladkit product news
The Clematis design
The Botanicals is Siminetti’s newest Mother of Pearl decorative panelling collection, inspired by the distinctive patterns found in botany and
...
Mather & Co has transformed the visitor centre into the ultimate haven for ardent Coronation Street viewers
Experience designers, Mather & Co, have orchestrated a remarkable collaboration with ITV to unveil the new Coronation Street Experience, a
...
cladkit product news
Jaffe Holden provided architectural acoustics for the Academy Museum
Acoustical consulting firm Jaffe Holden provided architectural acoustics and audio/video design services for the recently opened Academy Museum of Motion
...
The showerhead offers two modes; rainfall or waterfall
Italian architect Alberto Apostoli has renewed his partnership with Newform – an Italian wellness company – and designed A.Zeta. A.Zeta
...
cladkit product news
The furniture collection draws on absolute geometries, pure lines, neutral colours and strong references to nature
Furniture manufacturer Varaschin has unveiled the new Wellness Therapy range, designed by Italian spa and wellness architect and designer Alberto
...
The event will be hosted in the Mauritius in 2024
Hospitality industry event Eco Resort Network is set to take place at the Ravenala Attitude Hotel, Turtle Bay, Mauritius, from
...






