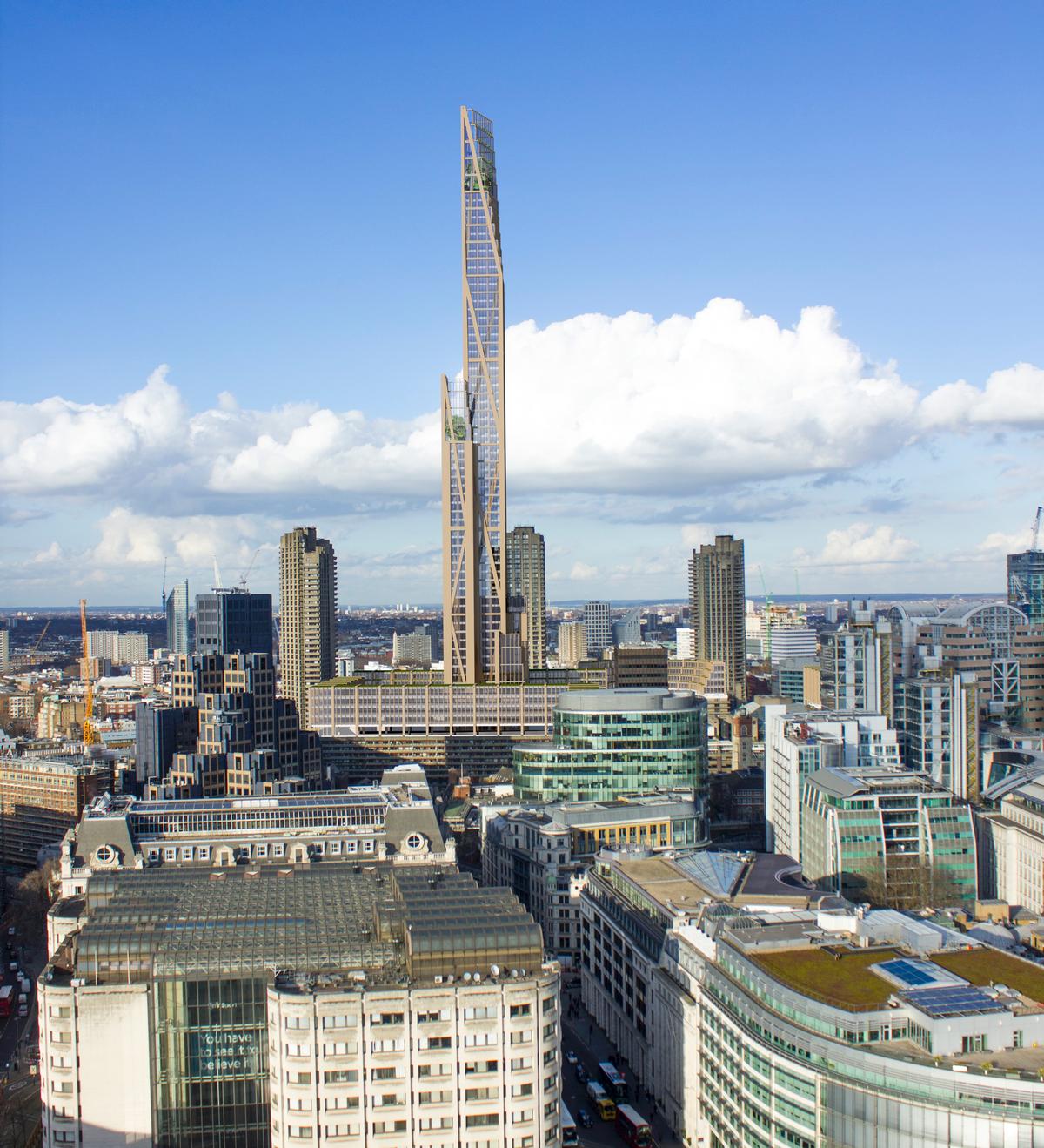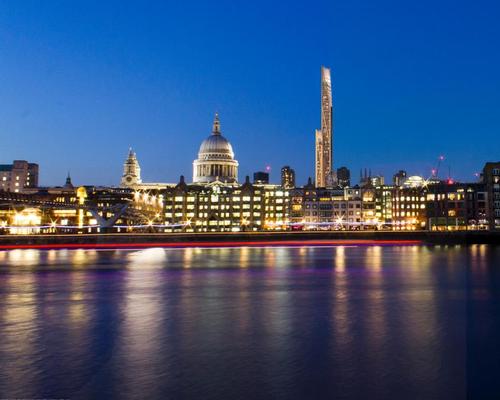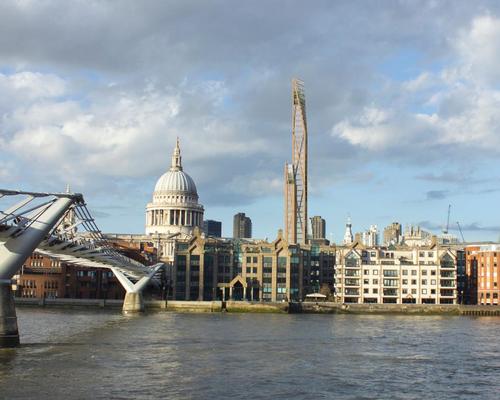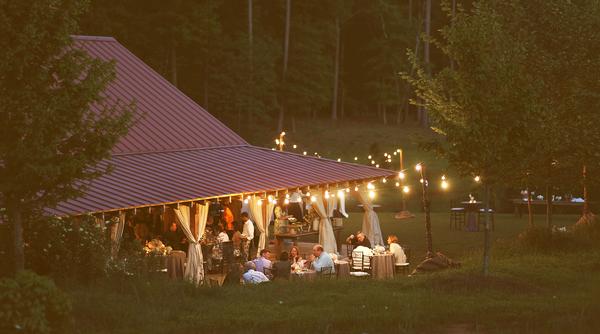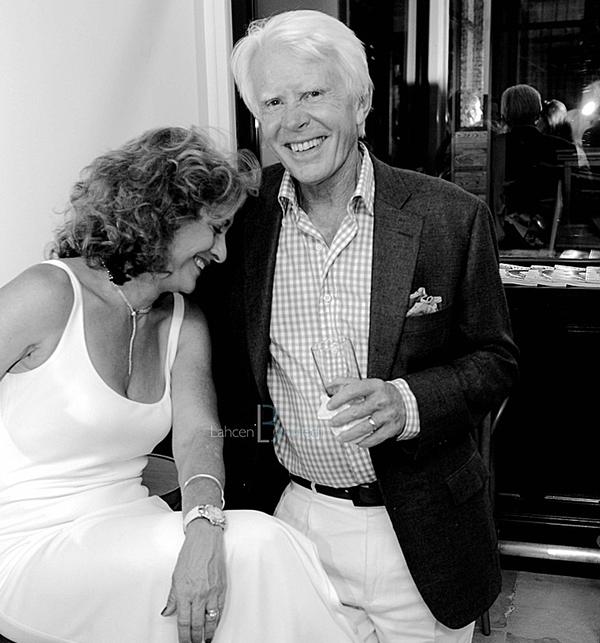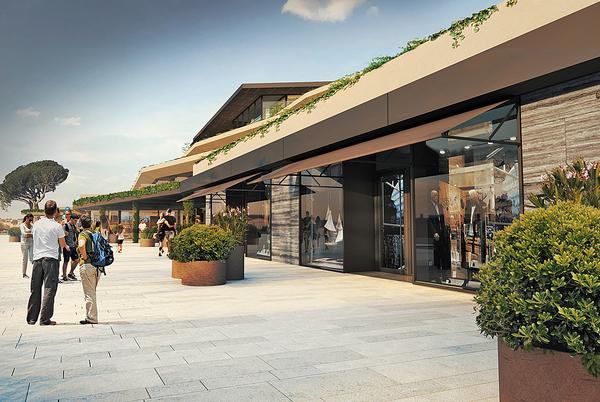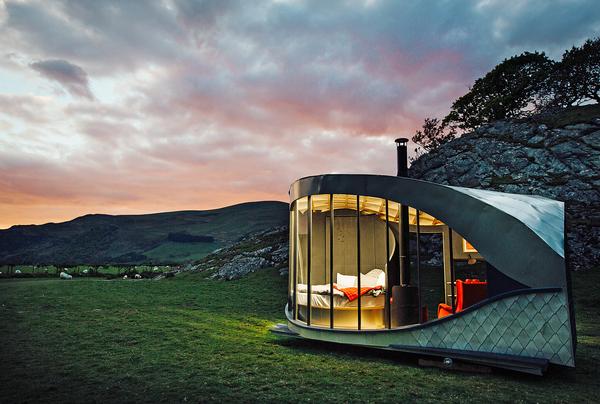Will our skyscrapers soon be built from timber?
Timber skyscrapers can improve our built environments and urban experiences, according British practice PLP Architecture and researchers from Cambridge University.
To give credence to this theory, the architects and academics have joined forces with engineers Smith and Wallwork to present mayor of London Boris Johnson with conceptual plans for an 80-storey, 300m high wooden mixed use tower integrated within the Barbican arts centre in the capital.
The use of timber as a structural material in tall buildings is an area of emerging interest, as it is a renewable resource that is lighter and cheaper than concrete and steel. Cambridge University has partnered with several globally renowned architects and structural engineers to produce a series of timber skyscraper concepts, with funding from the UK’s Engineering and Physical Sciences Research Council.
The conceptual proposals for their first tower – which would be the second tallest building in London after The Shard – include mixed-use cultural and leisure facilities and 1,000 new residential units. The development team said the proposed building would be constructed more quickly than a steel or concrete counterpart, and exceed every existing fire regulation currently in place.
Dr Michael Ramage, director of Cambridge’s Centre for Natural Material Innovation, said: “We’ve put our proposals on the Barbican as a way to imagine what the future of construction could look like in the 21st century.
“If London is going to survive it needs to increasingly densify. One way is taller buildings. We believe people have a greater affinity for taller buildings in natural materials rather than steel and concrete towers.
"The fundamental premise is that timber and other natural materials are vastly underused and we don’t give them nearly enough credit. Nearly every historic building, from King’s College Chapel to Westminster Hall, has made extensive use of timber.”
Kevin Flanagan, a partner at PLP Architecture, added: “We now live predominantly in cities and so the proposals have been designed to improve our wellbeing in an urban context. Timber buildings have the potential architecturally to create a more pleasing, relaxed, sociable and creative urban experience.
“Our firm is currently designing many of London’s tall buildings, and the use of timber could transform the way we build in this city. We are excited to be working with the university and with Smith and Wallwork on this ground breaking design and engineering-based research.”
The timber skyscraper would be constructed using ‘crop’ wood, stockpiles of which are expanding globally. According to the researchers, Canada alone could produce more than 15bn cubic metres of crop forest in the next 70 years – enough to house around a billion people.
Dr Ramage said: “We’ve designed the architecture and engineering and demonstrated it will stand, but this is at a scale no one has attempted to build before.
“We are developing a new understanding of primary challenges in structure and construction. There is a lot of work ahead, but we are confident of meeting all the challenges before us.”
PLP are the latest architecture studio to propose a natural alternative to steel and concrete construction. Beijing and Vienna-based practice Pends say they want to create a city for 20,000 people made entirely from bamboo using a new structural system.
Timber skyscrapers Cambridge University PLP Architecture Barbican London architecture design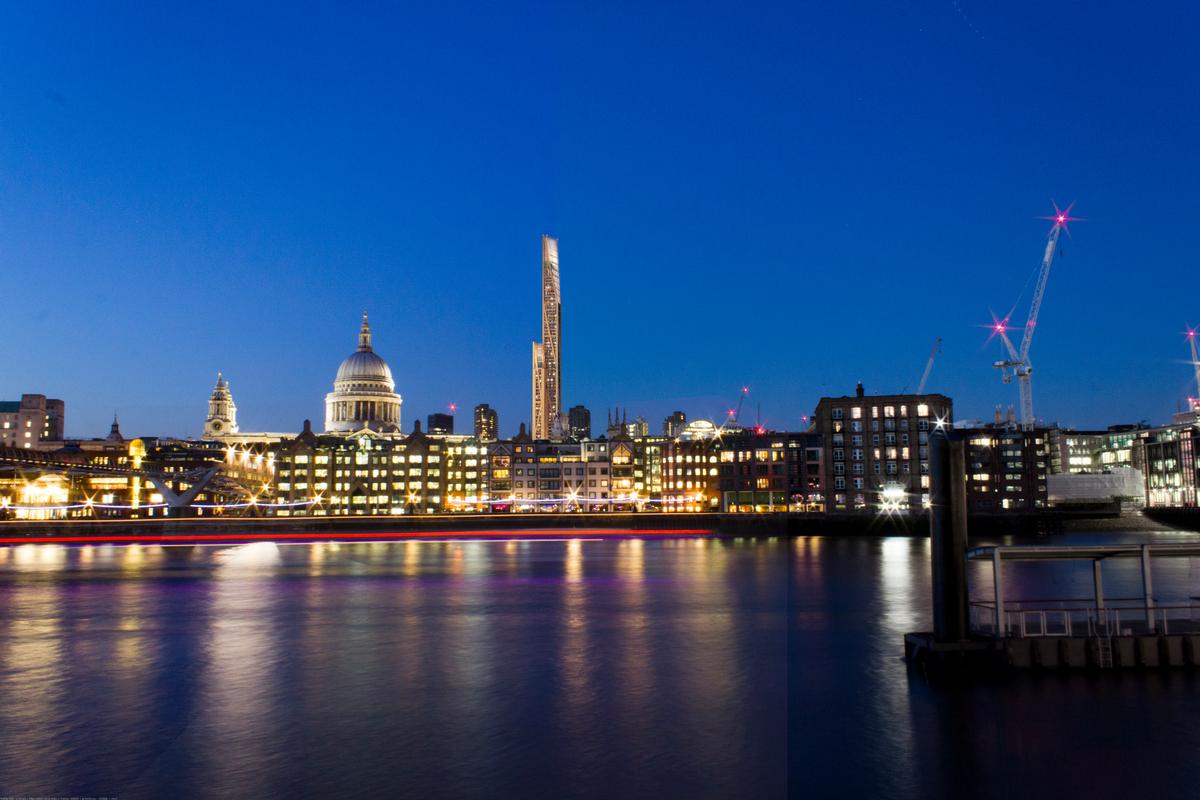
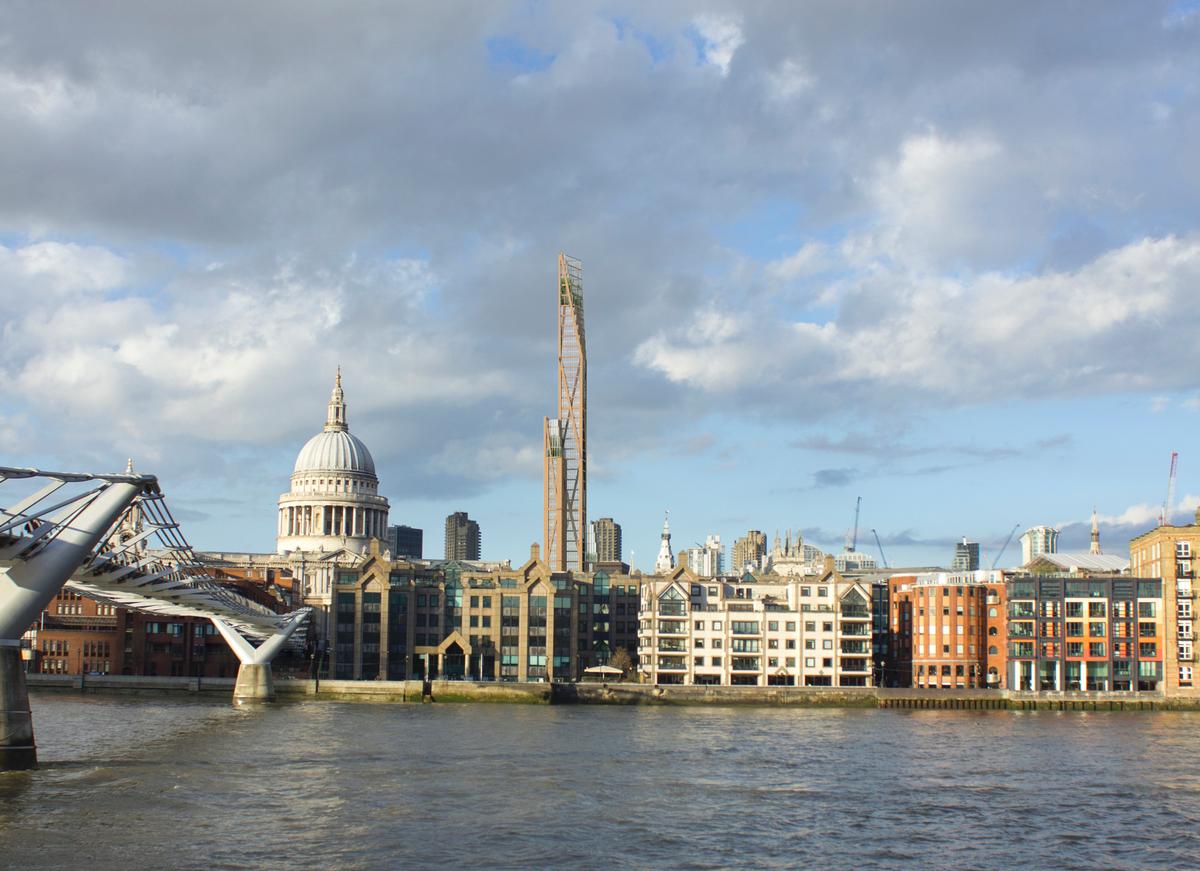
Does the future of design lie underwater, in the clouds or even on the surface of the Moon?
Penda reveal vision for Chinese eco-city made entirely from bamboo
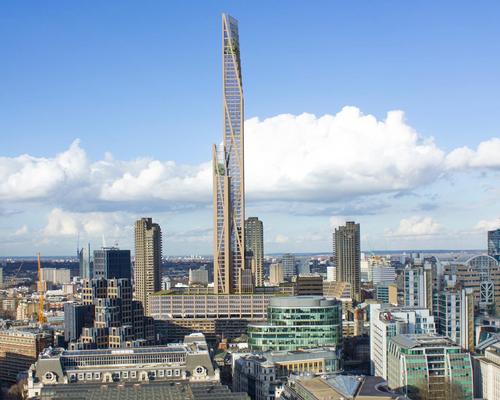

UAE’s first Dior Spa debuts in Dubai at Dorchester Collection’s newest hotel, The Lana

Europe's premier Evian Spa unveiled at Hôtel Royal in France

Clinique La Prairie unveils health resort in China after two-year project

GoCo Health Innovation City in Sweden plans to lead the world in delivering wellness and new science

Four Seasons announces luxury wellness resort and residences at Amaala

Aman sister brand Janu debuts in Tokyo with four-floor urban wellness retreat

€38m geothermal spa and leisure centre to revitalise Croatian city of Bjelovar

Two Santani eco-friendly wellness resorts coming to Oman, partnered with Omran Group

Kerzner shows confidence in its Siro wellness hotel concept, revealing plans to open 100

Ritz-Carlton, Portland unveils skyline spa inspired by unfolding petals of a rose

Rogers Stirk Harbour & Partners are just one of the names behind The Emory hotel London and Surrenne private members club

Peninsula Hot Springs unveils AUS$11.7m sister site in Australian outback

IWBI creates WELL for residential programme to inspire healthy living environments

Conrad Orlando unveils water-inspired spa oasis amid billion-dollar Evermore Resort complex

Studio A+ realises striking urban hot springs retreat in China's Shanxi Province

Populous reveals plans for major e-sports arena in Saudi Arabia

Wake The Tiger launches new 1,000sq m expansion

Othership CEO envisions its urban bathhouses in every city in North America

Merlin teams up with Hasbro and Lego to create Peppa Pig experiences

SHA Wellness unveils highly-anticipated Mexico outpost

One&Only One Za’abeel opens in Dubai featuring striking design by Nikken Sekkei

Luxury spa hotel, Calcot Manor, creates new Grain Store health club

'World's largest' indoor ski centre by 10 Design slated to open in 2025

Murrayshall Country Estate awarded planning permission for multi-million-pound spa and leisure centre

Aman's Janu hotel by Pelli Clarke & Partners will have 4,000sq m of wellness space

Therme Group confirms Incheon Golden Harbor location for South Korean wellbeing resort

Universal Studios eyes the UK for first European resort

King of Bhutan unveils masterplan for Mindfulness City, designed by BIG, Arup and Cistri

Rural locations are the next frontier for expansion for the health club sector




