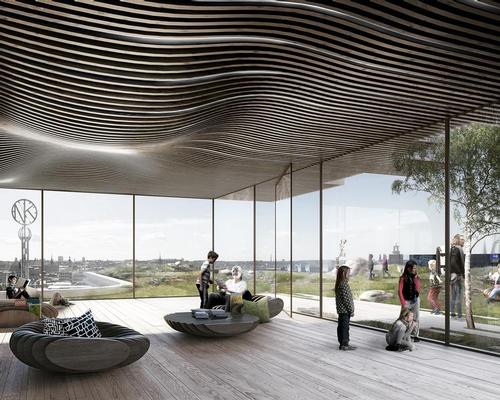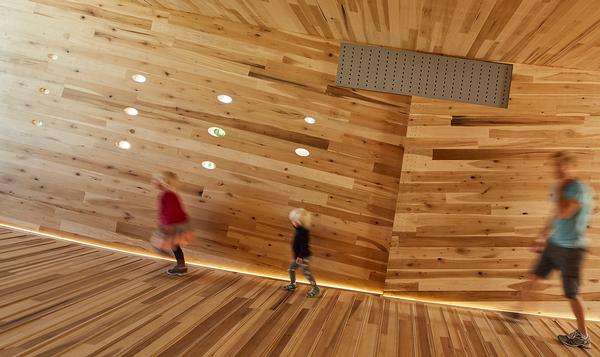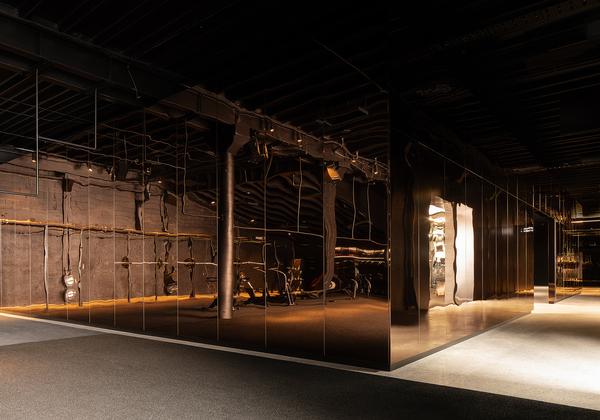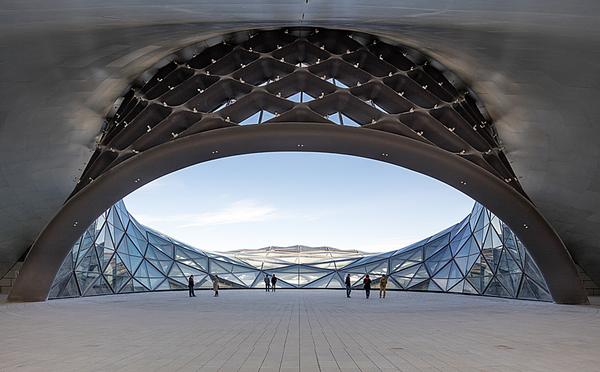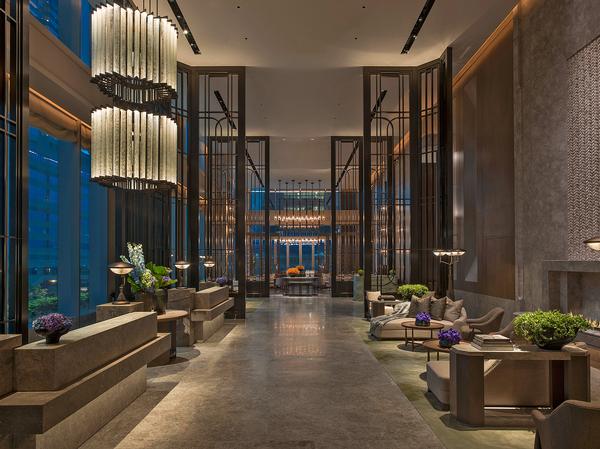Schmidt Hammer Lassen aim to reinvigorate central Stockholm with a green-topped mixed-use complex
Danish studio Schmidt Hammer Lassen Architects have added another project to their growing portfolio after winning an international competition to design Hästen 21, a mixed-use complex in central Stockholm.
The practice have envisioned a 43,000sq m (462,800sq ft) retail, office and housing complex that will also transform the site into a central public artery, creating “public experiences of high urban quality.”
Hästen 21 – which will be set back from the adjacent buildings – will feature green terraces, a rooftop park and a new public plaza. Design features include a modern open glazed facade framed with light natural stone and rounded corners intended to emulate classic city centre masterpieces in the Swedish capital.
“The building will become a flagship for Stockholm – creating a closely knitted city, rich in experience and atmosphere,” said the architects. “It’s an interpretation of the characteristics of the city, such as its volumes and heights, and adds a new and unique architectural expression.”
Retail areas will be located at the lower levels, with either side of public channel leading people through the building to the other side of the block and a new plaza.
“Historically, there used to be streets going through and between the buildings at the site, and our proposal aims to bring this city life back,” said Kristian Ahlmark, senior partner at Schmidt Hammer Lassen. “We are introducing small passages, shortcuts and pocket parks even at the top of the building to create a new neighbourhood that will be open 24/7 – revitalising an area that was not really working on a pedestrian level.
“We wish to create a building wherein the various components are going to create a unique dynamic based on different degrees of social interaction. There will be a vivid cross-section of the city with its residents, passers-by, diners, shoppers, tourists and people at work."
The project will be developed in collaboration with Pembroke Real Estate. Swedish company Tyréns AB are contracted as structural engineers, Malmo-based Forsen Project AB will manage the project and landscape architect Kristine Jensens Tegnestue will design the parks and green space.
A budget and completion date have yet to be released.
Schmidt Hammer Lassen Architects have several high-profile projects in the pipeline, including a museum extension in Aarhus with artist James Turrell, a mixed-use complex in Shanghai and an art gallery on a lake in Gao Yao, China.
Schmidt Hammer Lassen Stockholm Hasten 21 architecture design Sweden masterplan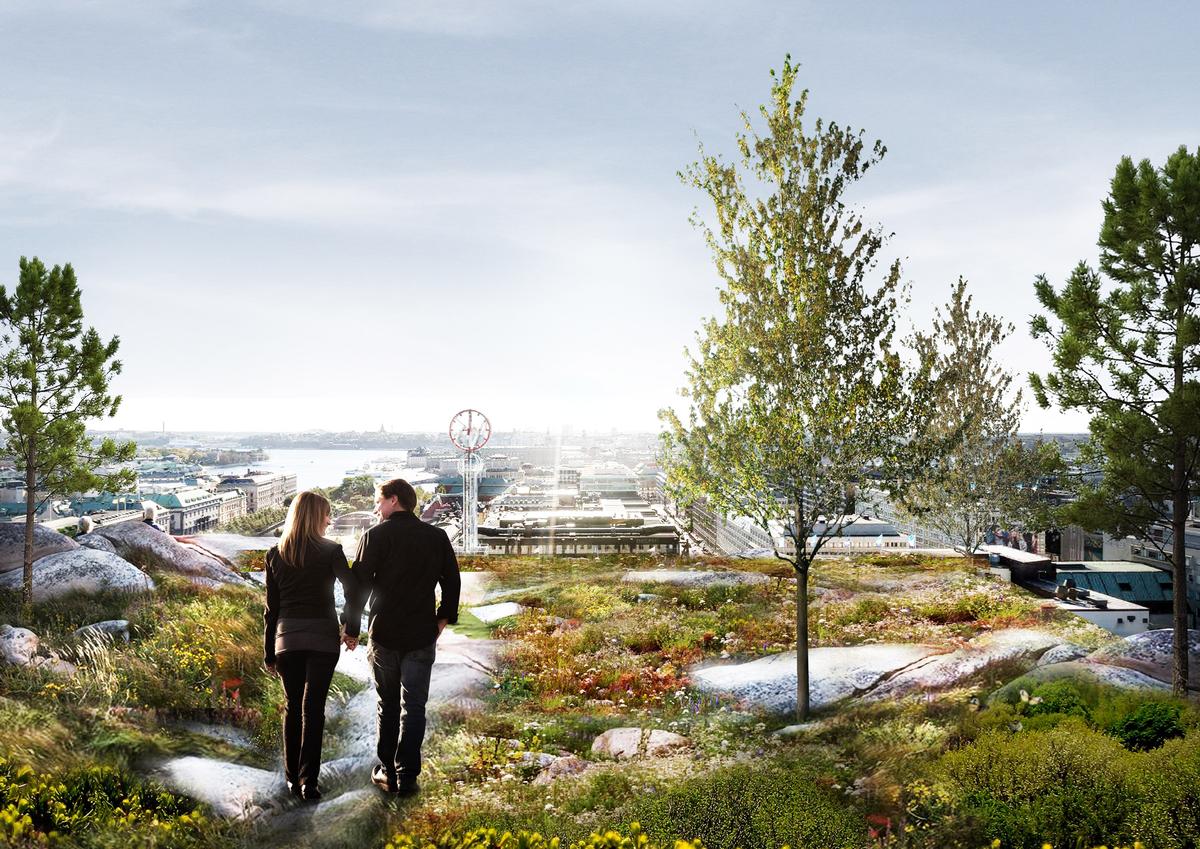
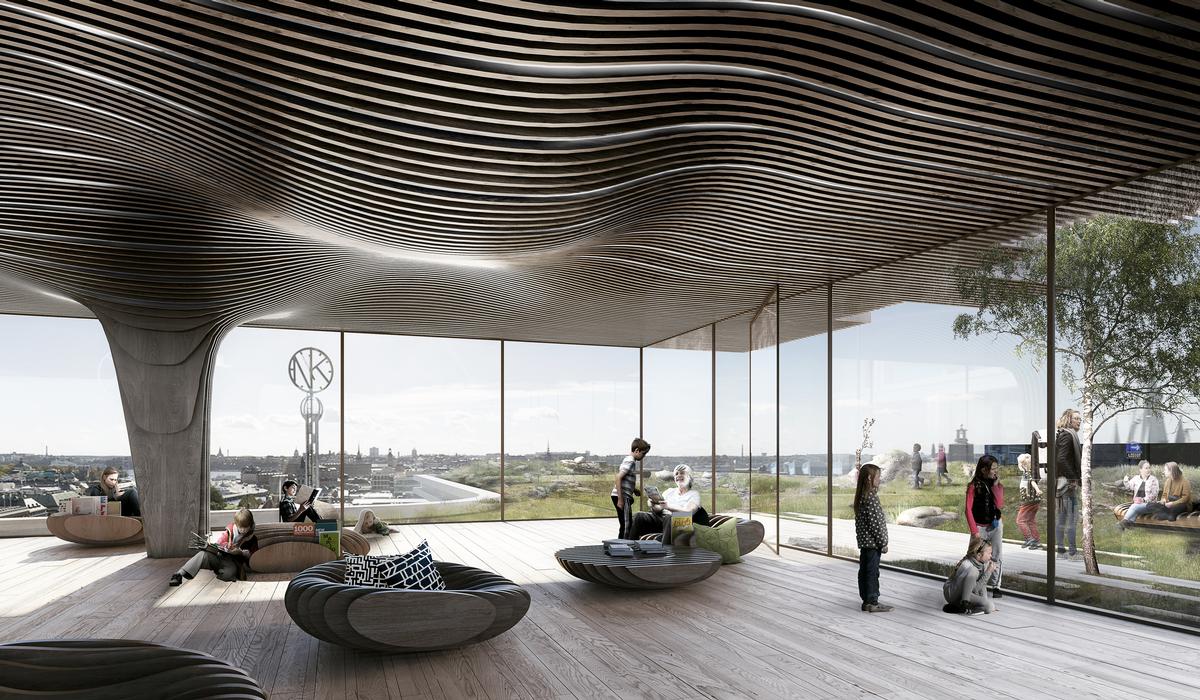



Schmidt Hammer Lassen embrace feng shui for mountain gallery in China
Schmidt hammer lassen win design competition for major mixed-use cultural project in Shanghai
Artist and architects join forces to fire Aarhus art museum into the world elite
Aarhus' urban regeneration continues with opening of €280m Dokk1 cultural space


UAE’s first Dior Spa debuts in Dubai at Dorchester Collection’s newest hotel, The Lana

Europe's premier Evian Spa unveiled at Hôtel Royal in France

Clinique La Prairie unveils health resort in China after two-year project

GoCo Health Innovation City in Sweden plans to lead the world in delivering wellness and new science

Four Seasons announces luxury wellness resort and residences at Amaala

Aman sister brand Janu debuts in Tokyo with four-floor urban wellness retreat

€38m geothermal spa and leisure centre to revitalise Croatian city of Bjelovar

Two Santani eco-friendly wellness resorts coming to Oman, partnered with Omran Group

Kerzner shows confidence in its Siro wellness hotel concept, revealing plans to open 100

Ritz-Carlton, Portland unveils skyline spa inspired by unfolding petals of a rose

Rogers Stirk Harbour & Partners are just one of the names behind The Emory hotel London and Surrenne private members club

Peninsula Hot Springs unveils AUS$11.7m sister site in Australian outback

IWBI creates WELL for residential programme to inspire healthy living environments

Conrad Orlando unveils water-inspired spa oasis amid billion-dollar Evermore Resort complex

Studio A+ realises striking urban hot springs retreat in China's Shanxi Province

Populous reveals plans for major e-sports arena in Saudi Arabia

Wake The Tiger launches new 1,000sq m expansion

Othership CEO envisions its urban bathhouses in every city in North America

Merlin teams up with Hasbro and Lego to create Peppa Pig experiences

SHA Wellness unveils highly-anticipated Mexico outpost

One&Only One Za’abeel opens in Dubai featuring striking design by Nikken Sekkei

Luxury spa hotel, Calcot Manor, creates new Grain Store health club

'World's largest' indoor ski centre by 10 Design slated to open in 2025

Murrayshall Country Estate awarded planning permission for multi-million-pound spa and leisure centre

Aman's Janu hotel by Pelli Clarke & Partners will have 4,000sq m of wellness space

Therme Group confirms Incheon Golden Harbor location for South Korean wellbeing resort

Universal Studios eyes the UK for first European resort

King of Bhutan unveils masterplan for Mindfulness City, designed by BIG, Arup and Cistri

Rural locations are the next frontier for expansion for the health club sector

Tonik Associates designs new suburban model for high-end Third Space health and wellness club
Brunello Cucinelli has made his fortune from cashmere and has used his wealth to restore and revive the Italian hamlet he calls home. We find out more





