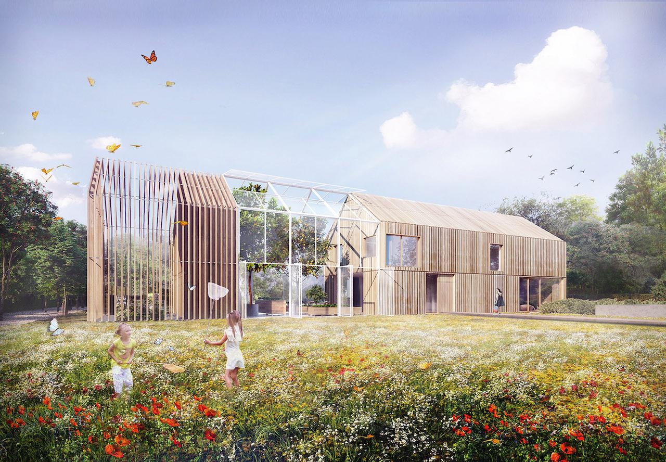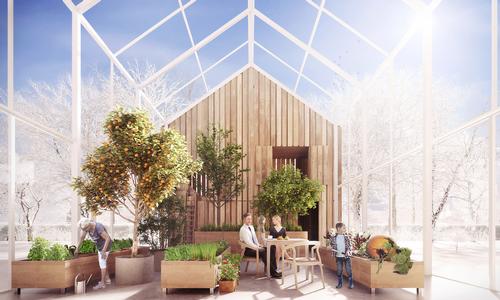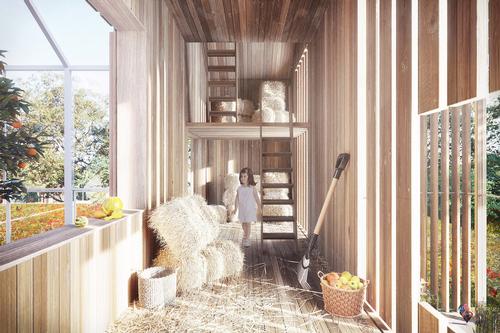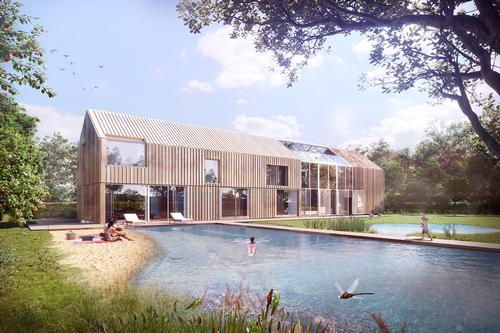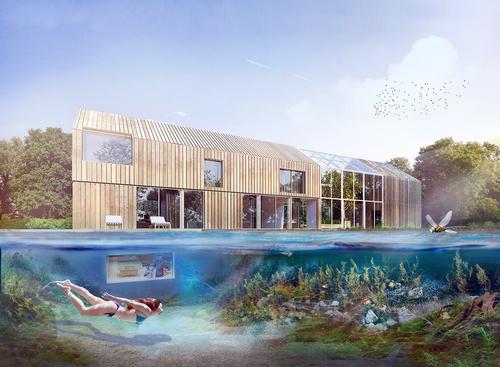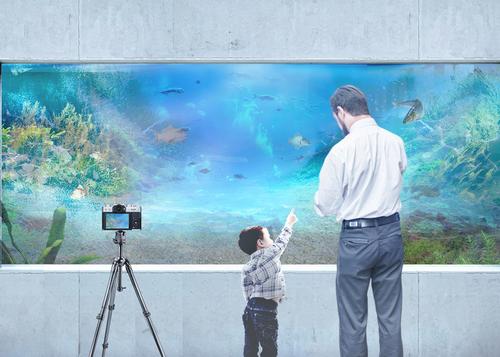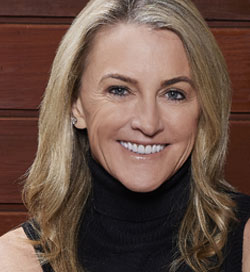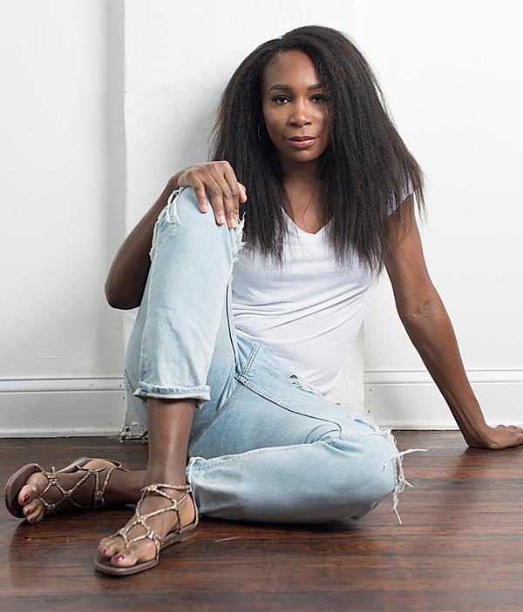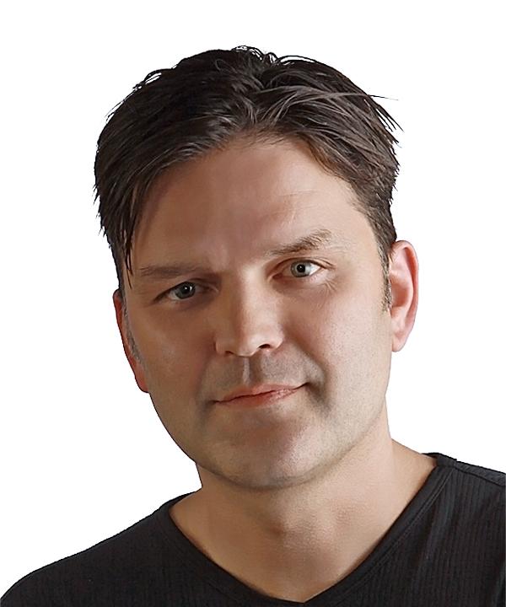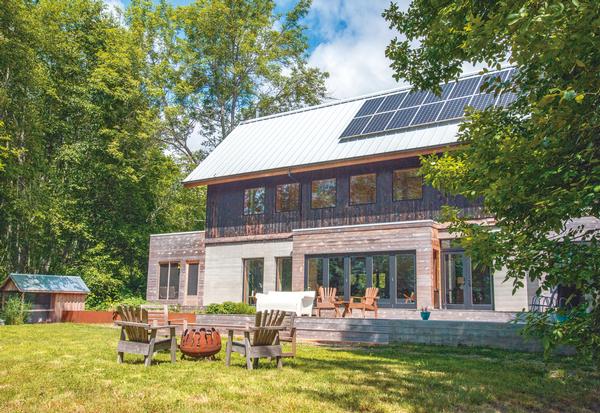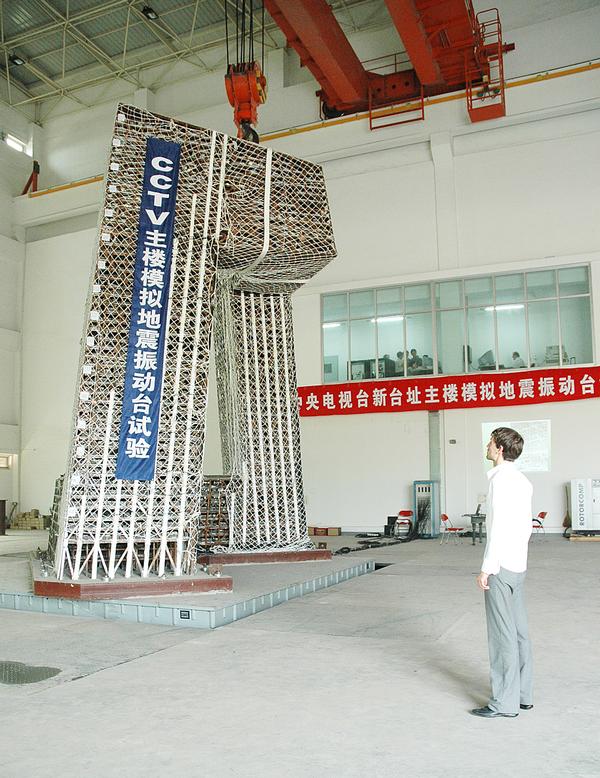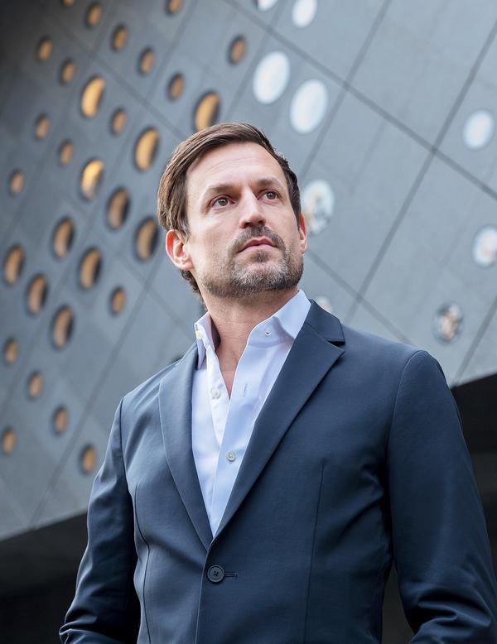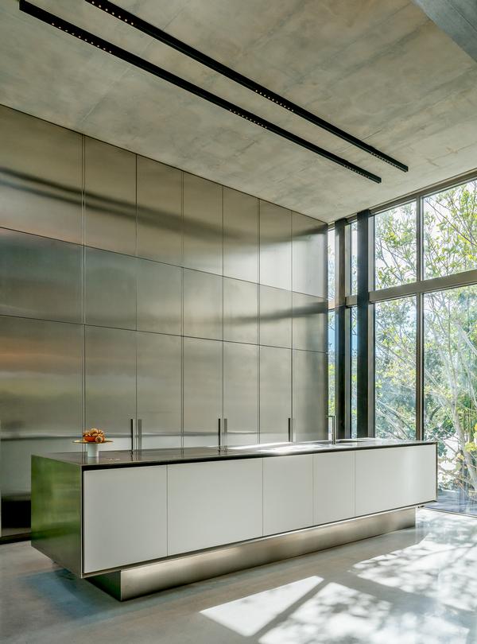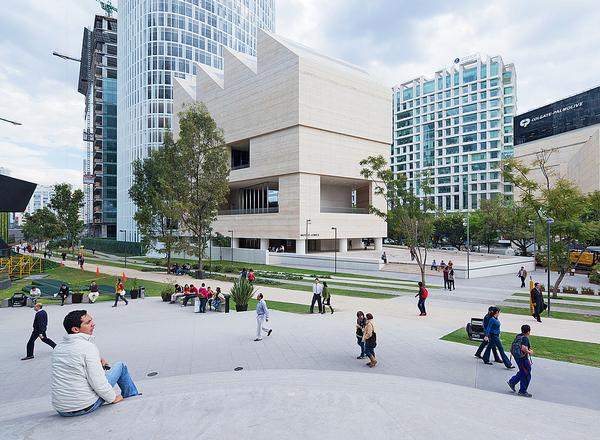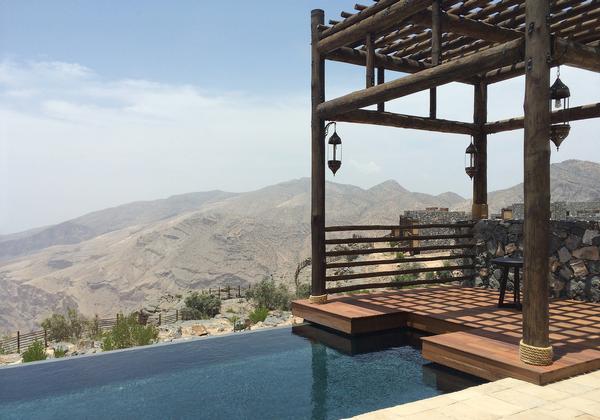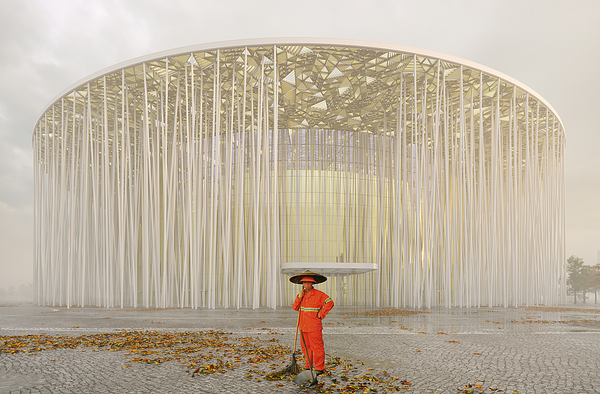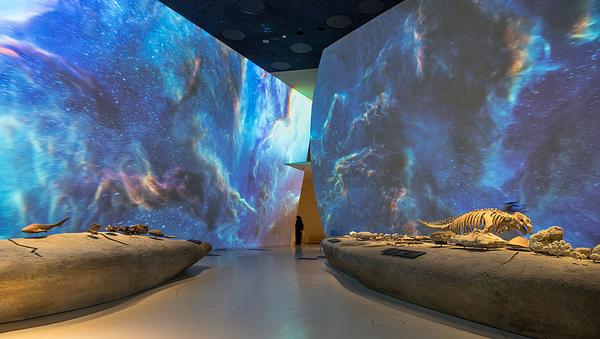BXBstudio's Symbiotic House puts people back in touch with nature
BXBstudio Bogusław Barnaś and Studio Projektowe Paweł Jarosz have designed a house that is aimed at rebuilding relationships between humans and their surroundings.
The Symbiotic House is based on the traditional values of living in harmony with nature, but integrates technology to provide a modern and convenient way of life.
Constructed primarily of timber and glass, it has three main sections – a section for living in, a greenhouse section and a barn section.
The structure is dug partially down into the ground and benefits from associated insulative and thermal properties.
Some of the house's energy requirements are served by "symbiotic fireplace" that is a battery for storing energy generated from a renewable source and also gives out heat as a traditional fireplace would.
A window in the below-ground level of the house looks out into an adjacent pond, providing views of the underwater natural wildlife and environment.
The pond also helps to maintain a good microclimate in the house and the greenhouse and provides a natural swimming pool.
The greenhouse allows for the year-round cultivation of plants and food, produces oxygen and contributes to the optimisation of the house's ventilation system, with windows that automatically open and close depending on the weather conditions.
The barn provides a place to store hay and equipment, but is also conceived in part as a playground for kids, a space for recreation and potentially a working space.
And a chicken coop provides space for hens to lay eggs and uses technology to automatically collected eggs, dispense food for hens, water the free-range space and clean the floor, with waste collected able to be used as fertiliser for plants in the garden.
BXBstudio Bogusław Barnaś Studio Projektowe Paweł Jarosz house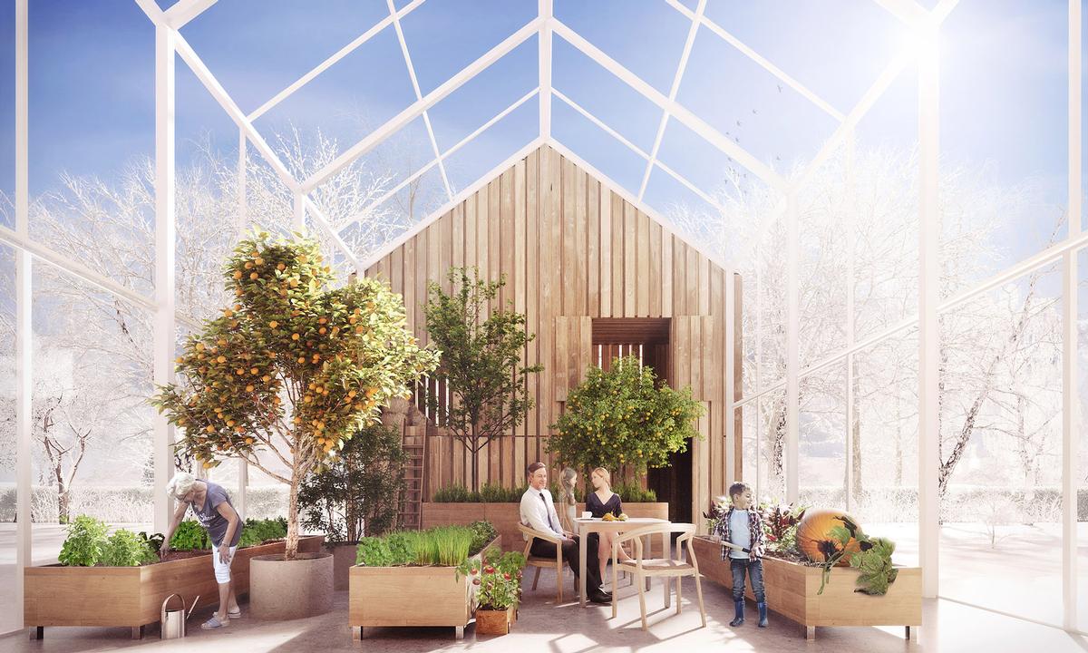
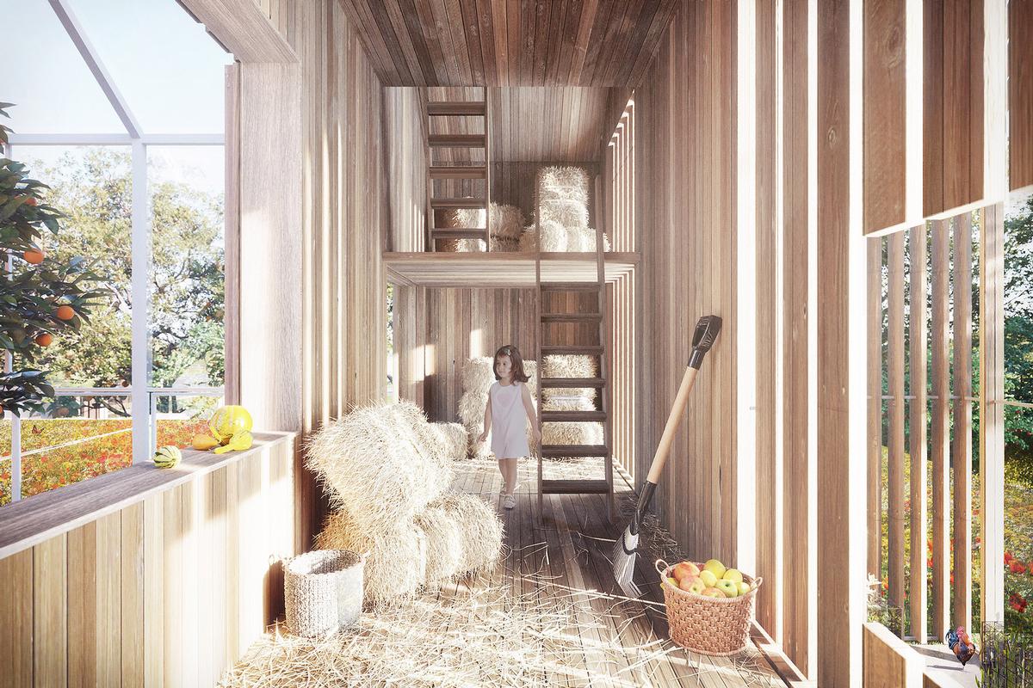
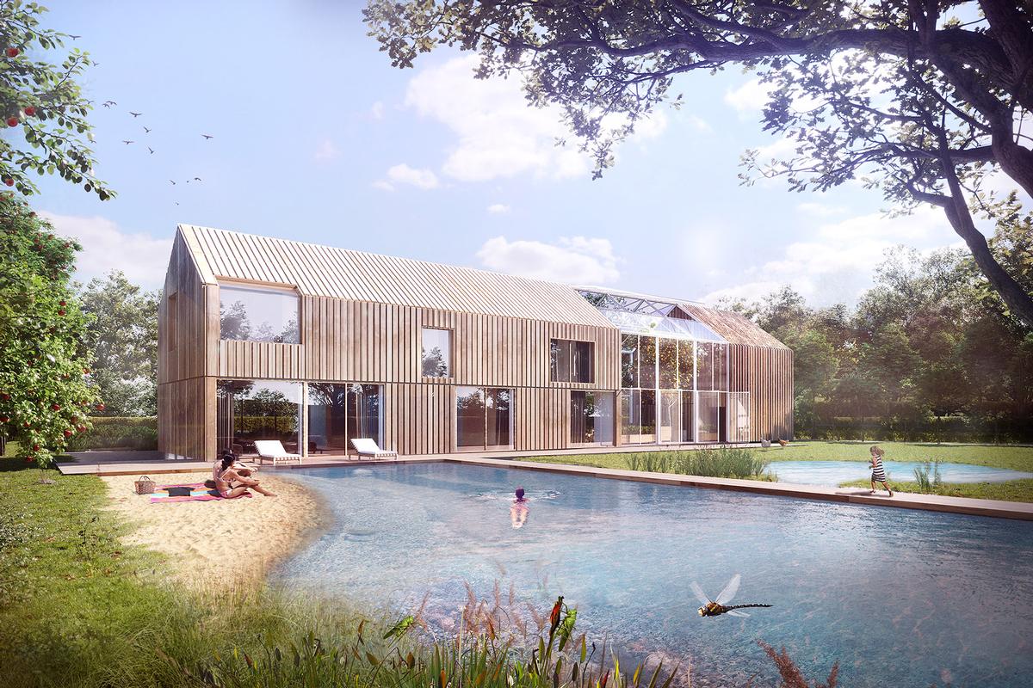
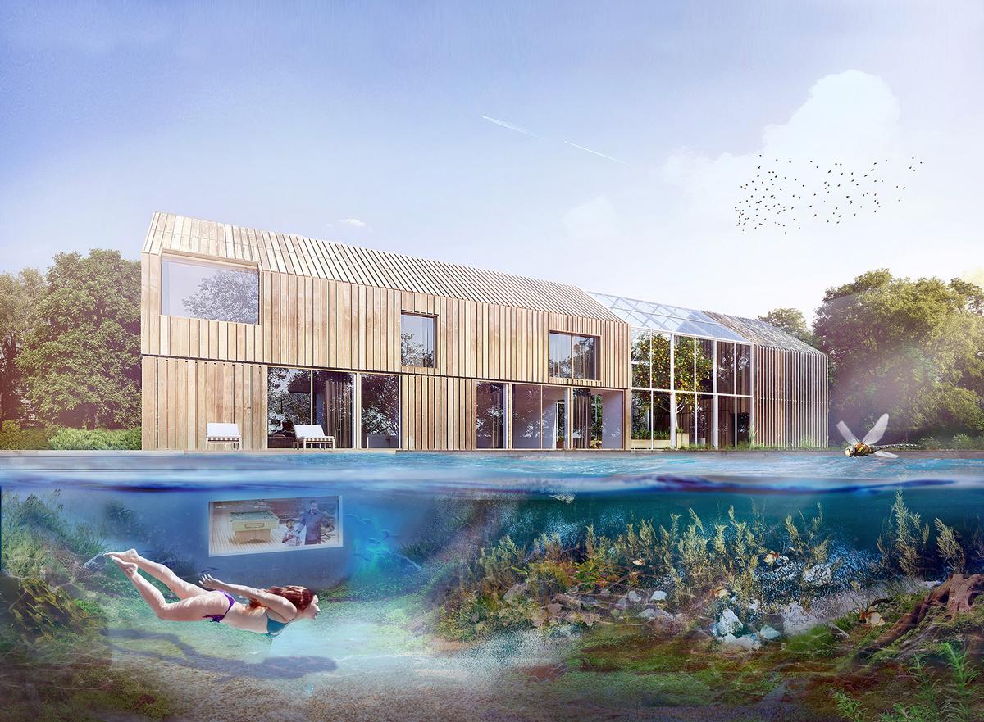
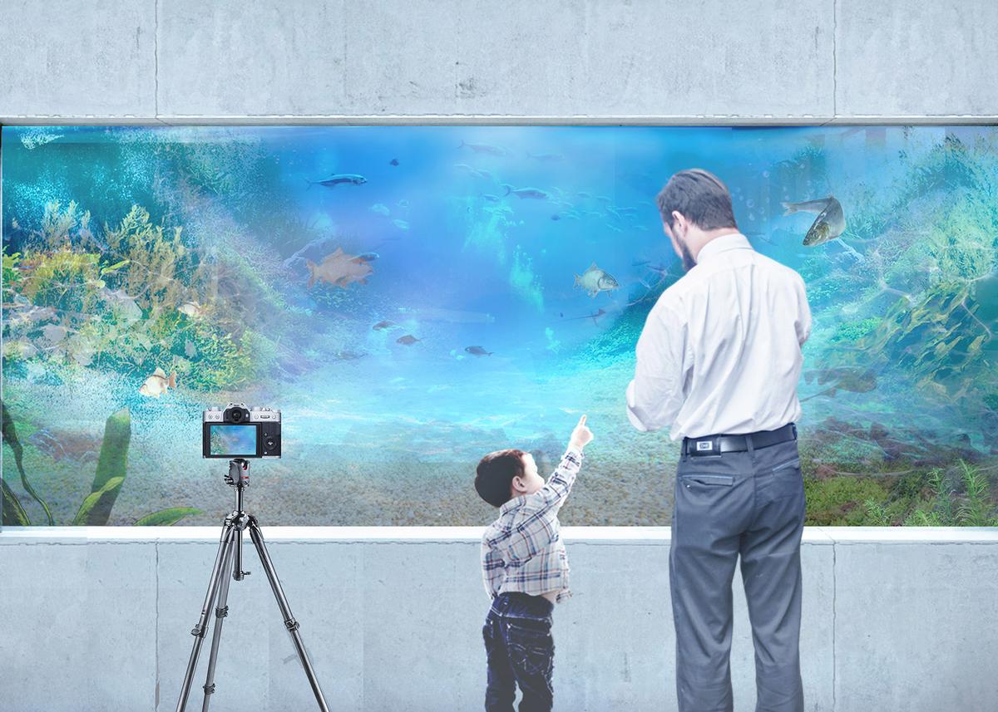
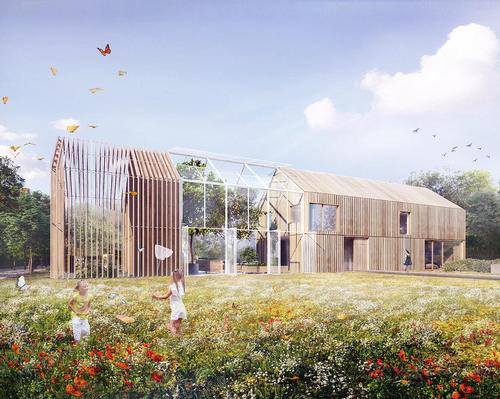

UAE’s first Dior Spa debuts in Dubai at Dorchester Collection’s newest hotel, The Lana

Europe's premier Evian Spa unveiled at Hôtel Royal in France

Clinique La Prairie unveils health resort in China after two-year project

GoCo Health Innovation City in Sweden plans to lead the world in delivering wellness and new science

Four Seasons announces luxury wellness resort and residences at Amaala

Aman sister brand Janu debuts in Tokyo with four-floor urban wellness retreat

€38m geothermal spa and leisure centre to revitalise Croatian city of Bjelovar

Two Santani eco-friendly wellness resorts coming to Oman, partnered with Omran Group

Kerzner shows confidence in its Siro wellness hotel concept, revealing plans to open 100

Ritz-Carlton, Portland unveils skyline spa inspired by unfolding petals of a rose

Rogers Stirk Harbour & Partners are just one of the names behind The Emory hotel London and Surrenne private members club

Peninsula Hot Springs unveils AUS$11.7m sister site in Australian outback

IWBI creates WELL for residential programme to inspire healthy living environments

Conrad Orlando unveils water-inspired spa oasis amid billion-dollar Evermore Resort complex

Studio A+ realises striking urban hot springs retreat in China's Shanxi Province

Populous reveals plans for major e-sports arena in Saudi Arabia

Wake The Tiger launches new 1,000sq m expansion

Othership CEO envisions its urban bathhouses in every city in North America

Merlin teams up with Hasbro and Lego to create Peppa Pig experiences

SHA Wellness unveils highly-anticipated Mexico outpost

One&Only One Za’abeel opens in Dubai featuring striking design by Nikken Sekkei

Luxury spa hotel, Calcot Manor, creates new Grain Store health club

'World's largest' indoor ski centre by 10 Design slated to open in 2025

Murrayshall Country Estate awarded planning permission for multi-million-pound spa and leisure centre

Aman's Janu hotel by Pelli Clarke & Partners will have 4,000sq m of wellness space

Therme Group confirms Incheon Golden Harbor location for South Korean wellbeing resort

Universal Studios eyes the UK for first European resort

King of Bhutan unveils masterplan for Mindfulness City, designed by BIG, Arup and Cistri

Rural locations are the next frontier for expansion for the health club sector




