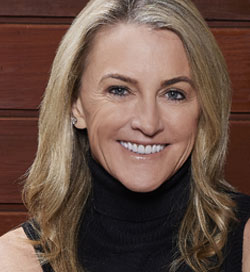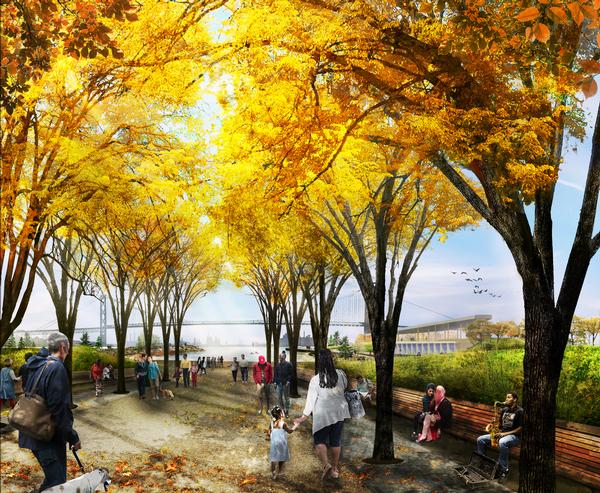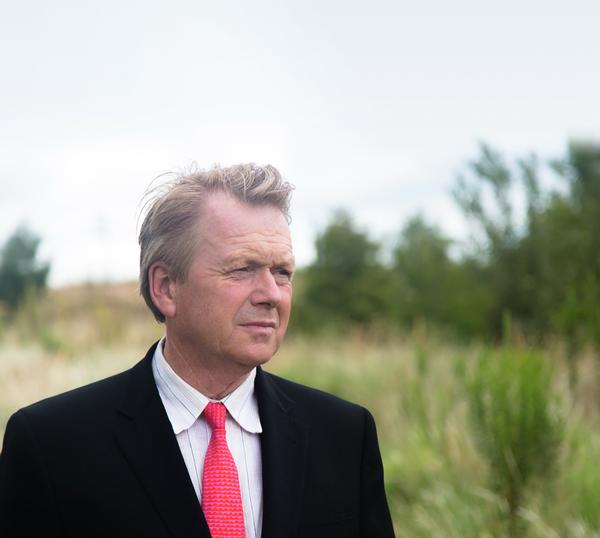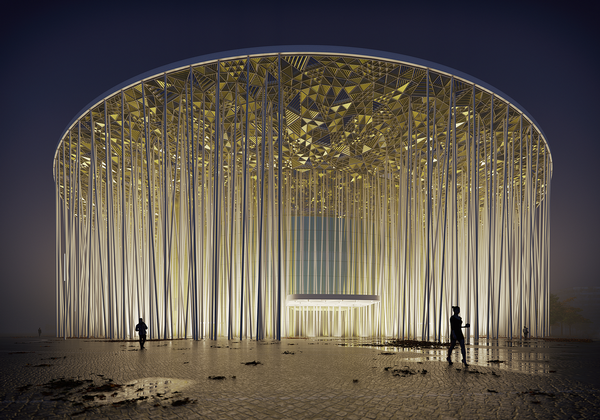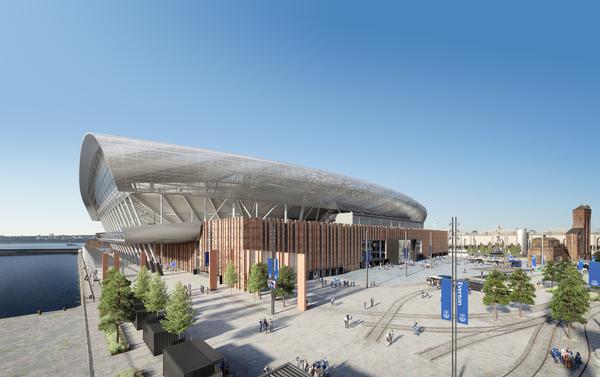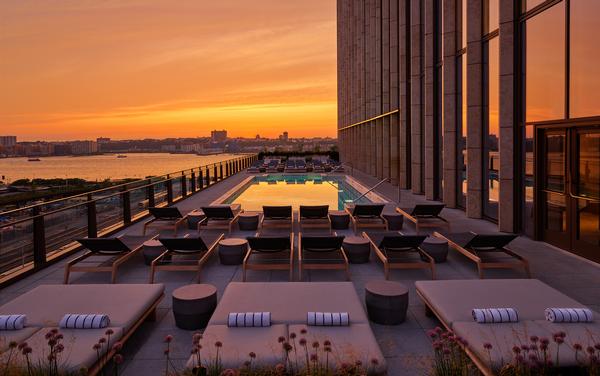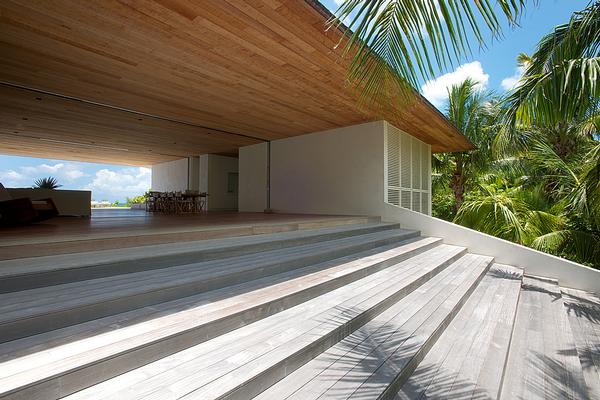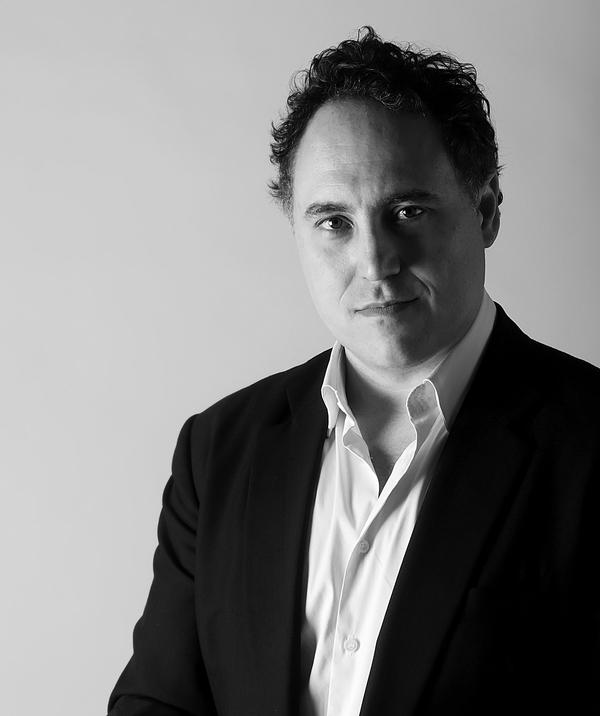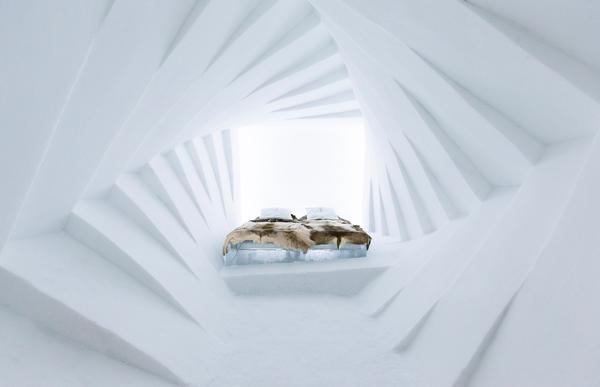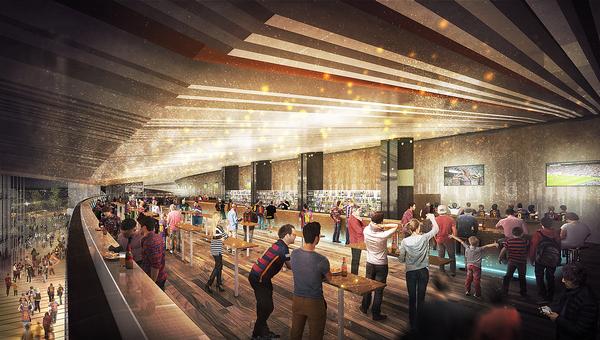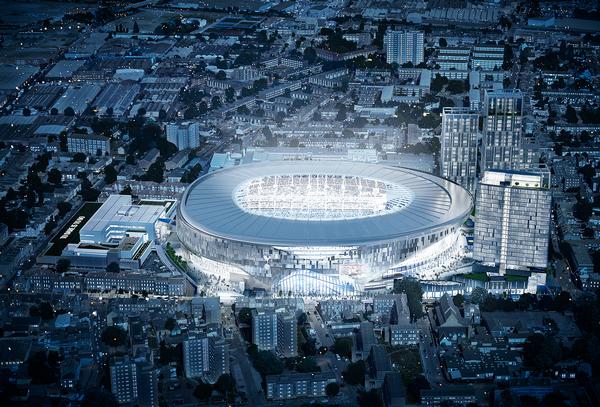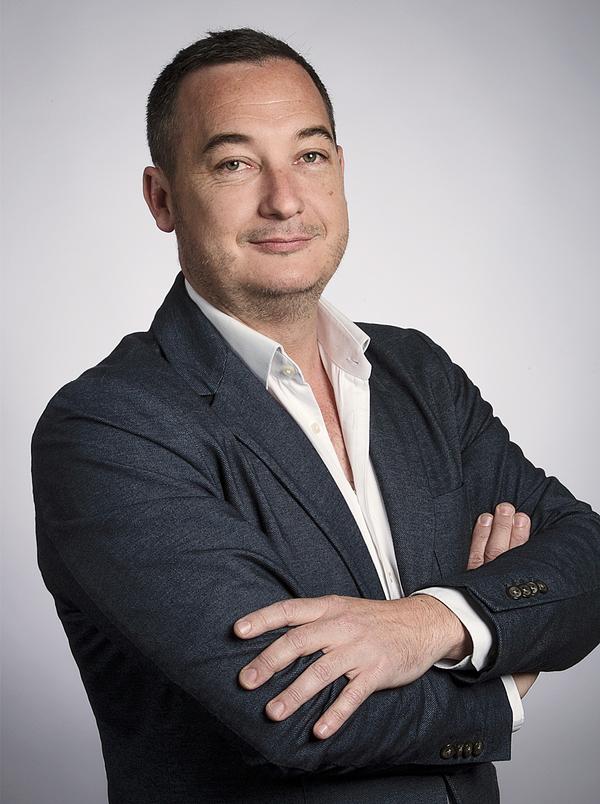Addenda's glass-wrapped concrete Black Box houses new Bauhaus Museum Dessau
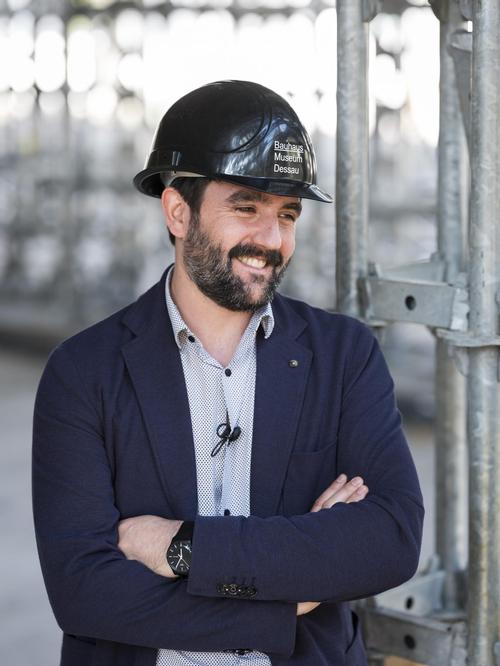
– Roberto Gonzales
The new Addenda Architects-designed Bauhaus Museum, which takes the form of a 100m (328ft) long “Black Box” of reinforced concrete on stilts enclosed within a glass envelope, has been opened in Dessau, Germany.
The outer envelope measures 105m (344ft) long, 25m (82ft) wide and 12m (39ft) high – and is made up of 571 triple-glazed glass panes. Inside, the Black Box allows no natural light in, but provides the optimal climatic conditions to preserve the 49,000 exhibits in the Bauhaus Dessau Foundation collection.
With its stilts rising five metres above visitors' heads, the unit is accessible via two stairwells from the ground floor, where there is the Open Stage, a flexible multipurpose space with a lobby, ticket desk, cafe and shop, and 600sq m (1,970sq ft) of space for changing exhibitions.
Roberto Gonzalez of Addenda Architects said: "Our basic concept for the museum was to create a large, flexible space so that exhibitions and workshops can take place without feeling restricted in any way by the architecture. We obviously had to integrate this idea with the requirements for the museum: it had to provide an area of 1,500sq m (16,150 sq ft) for the collection, protect the exhibits from direct sunlight and offer ideal climatic conditions.
"This is how we came up with the idea for the Black Box, a closed concrete cube that floats above the ground. At almost 100m (328ft) in length and 18m (59ft) in width, the Black Box is supported by two staircases, which are 50m (164ft) apart. It doesn't have any supporting columns.
"Of course, we couldn't just leave the space below the Black Box open. We are in Northern Europe where it rains a lot and gets very cold. So we built a kind of winter coat made of glass. This glass façade protects the building, but it also created additional space for exhibitions, events and offices on the ground floor."
Gonzalez also revealed that the Black Box is constructed "like a bridge", in that it is bent upwards at the ends, which will allow it to settle into a horizontal line over a period of years, pulled down by its own weight and that of its exhibits and visitors.
"That's not going to happen immediately but in the course of the next maybe 20 years. Because the Black Box is made of concrete and steel, the outcome can't be calculated exactly. There is some wiggle room – which is much larger than is standard."
Addenda was chosen to design the Bauhaus Museum Dessau following a competition that received 831 submissions. Construction took just under two-and-a-half years, with a €28m (US$31m, £25m) project budget, and Germany's Chancellor Angela Merkel was on hand to cut the ribbon at the opening ceremony.
Bauhaus Bauhaus Museum Dessau Bauhaus Dessau Foundation Dessau Addenda Architects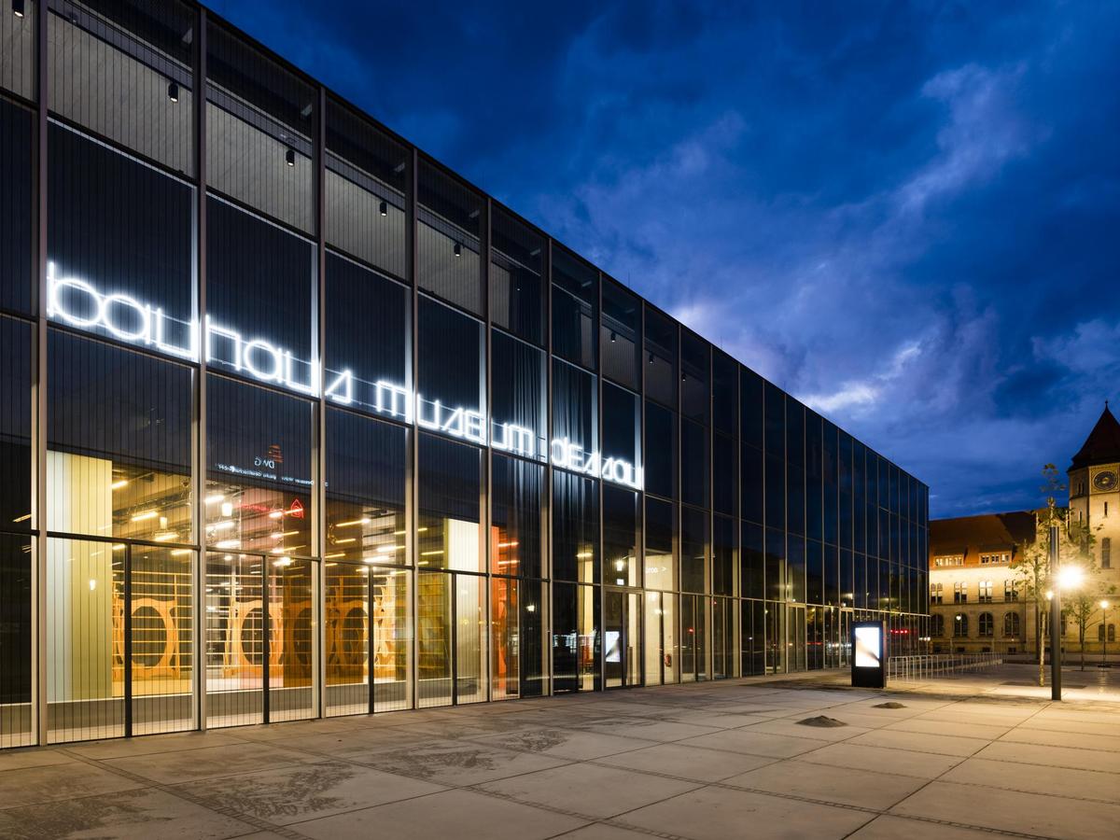
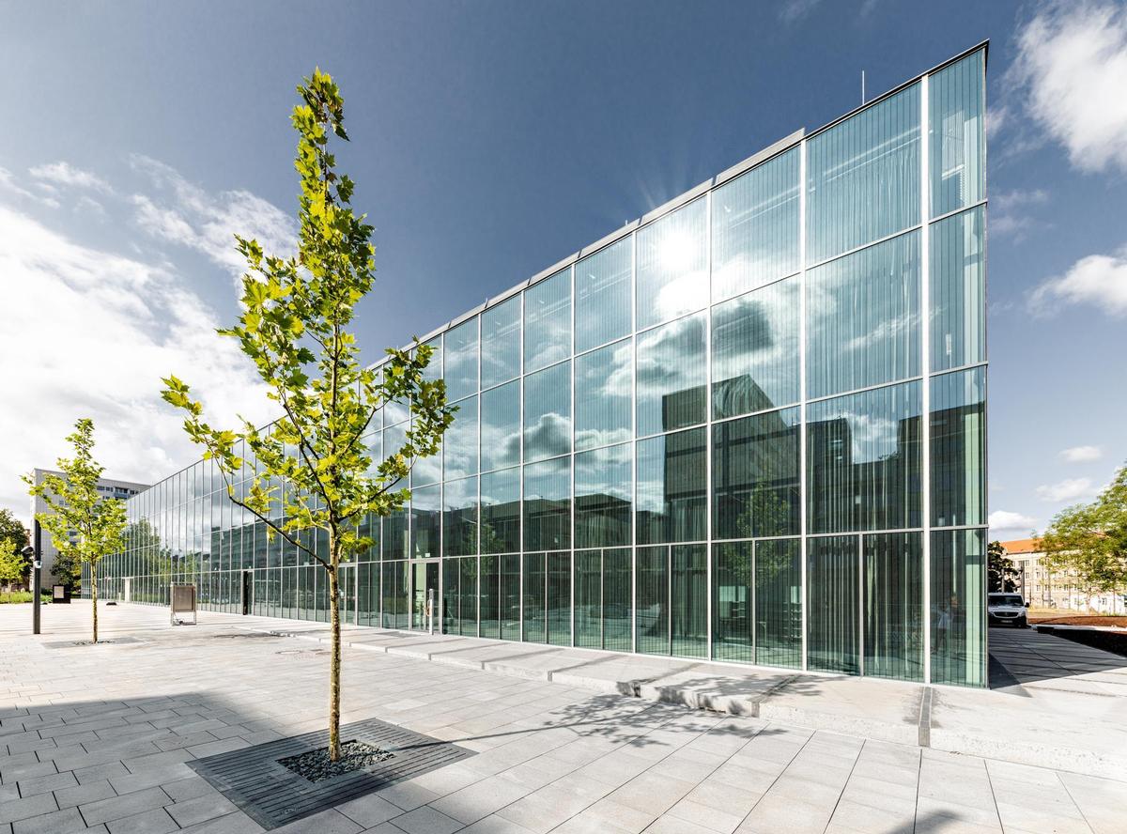
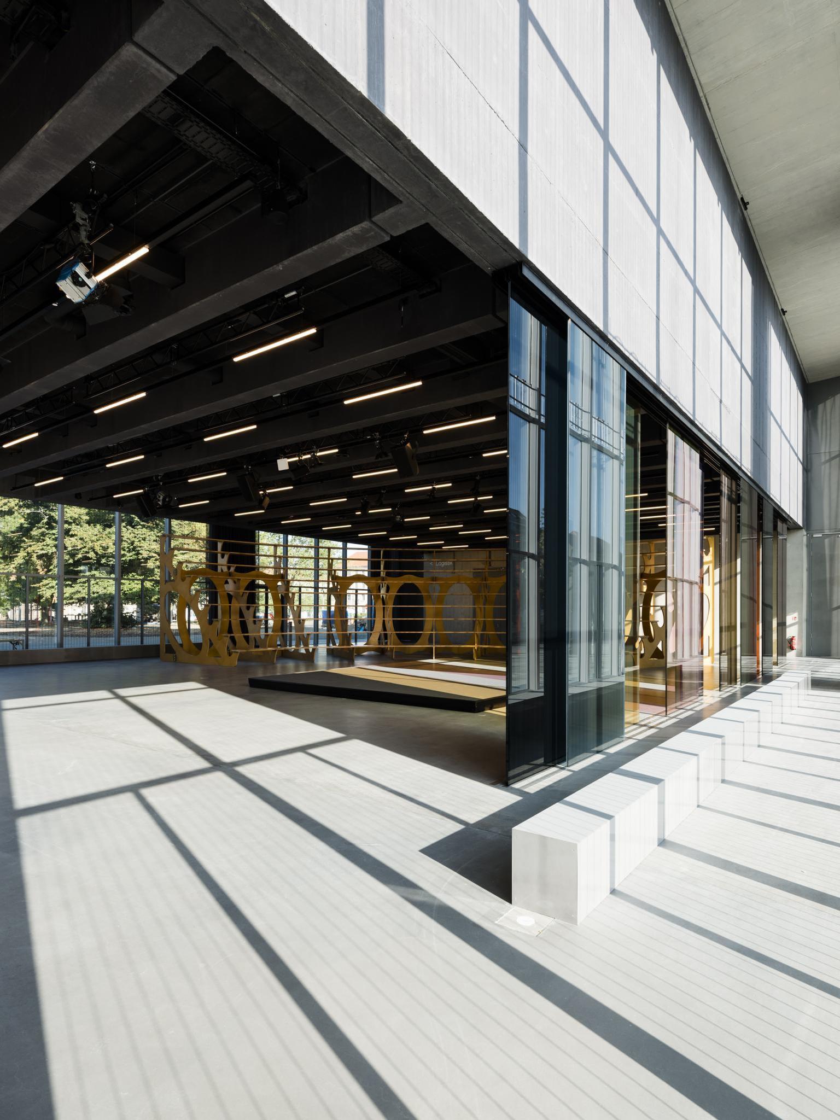

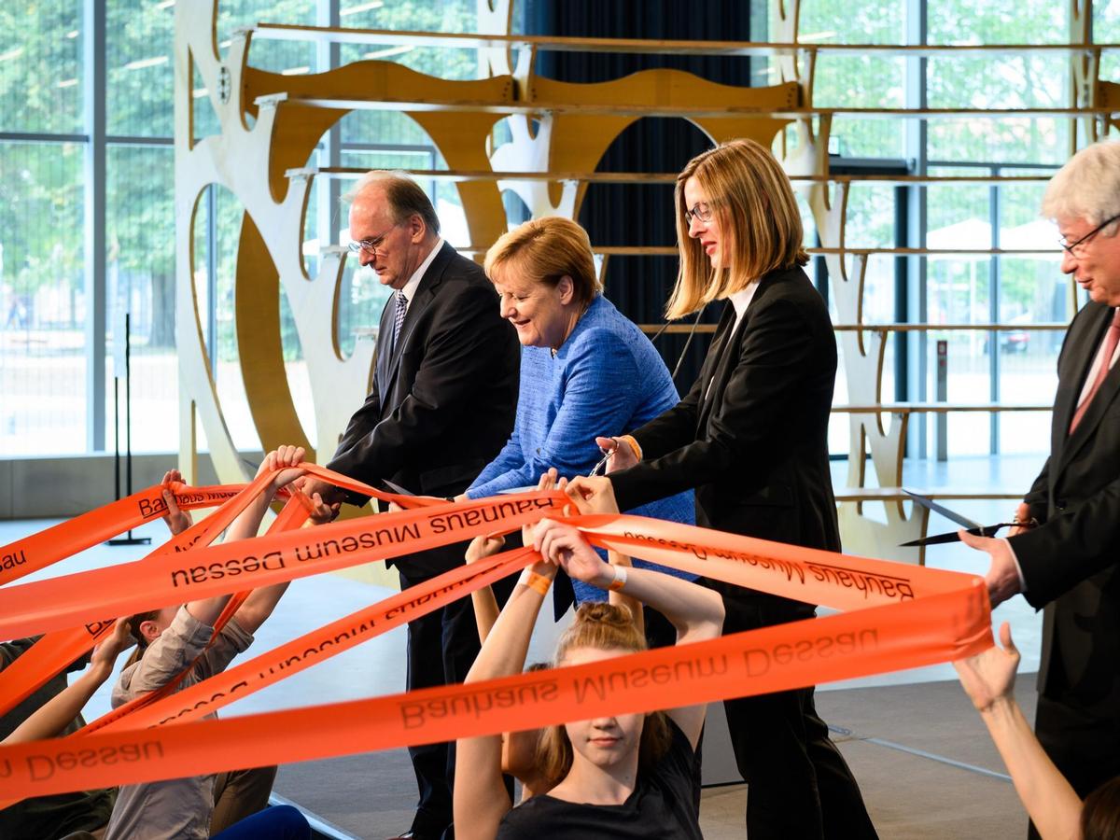
New Bauhaus Museum to inaugurate over weekend in honour of minimalist design school
Creative tension: new Bauhaus museum to be designed by architects with opposing styles
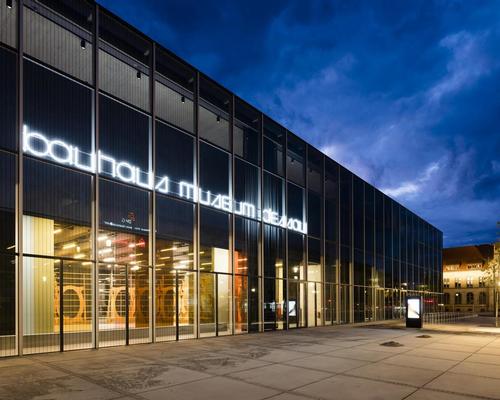

Equinox Hotels to launch futuristic wellbeing resort in Neom's luxury coastal region

La Maviglia resort and medi-spa launching in Puglia in 2027, designed by Oppenheim Architecture

Vogue launches first Global Spa Guide – picks 100 of the world’s best spas

Japan's first Blue Zones longevity retreat to launch at Halekulani Okinawa

Total Fitness to launch purpose-built Women’s Gym

Deepak Chopra-backed wellness resort Ameyalli to open among historic Utah hot springs

Life Time Group Holdings does US$40 million sale and leaseback deal to fund growth
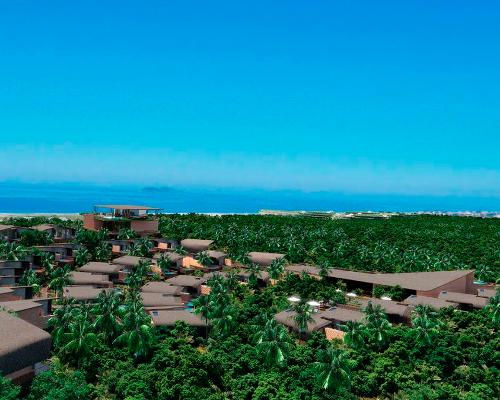
Ritz-Carlton Reserve to land in South America with tropical retreat in Rio de Janeiro

Banyan Tree to debut in Caribbean with Oppenheim-designed island retreat
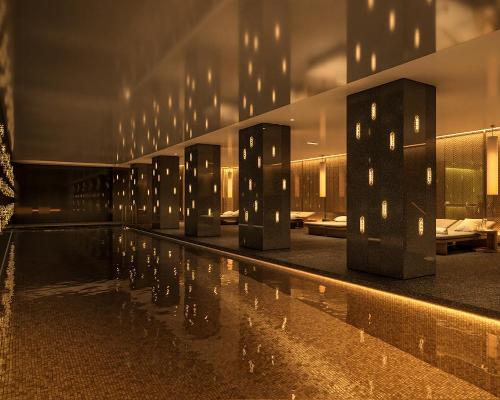
Mandarin Oriental’s new London hotel and urban spa retreat opening 3 June
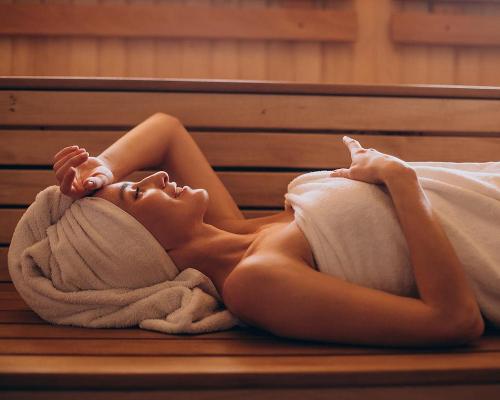
GWI unveils latest edition of Hydrothermal Spa & Wellness Development Standards to elevate industry practices

Merlin unveils record-breaking Hyperia coaster at Thorpe Park

Connection, creativity and nature inspire Arizona’s upcoming desert wellness sanctuary Align
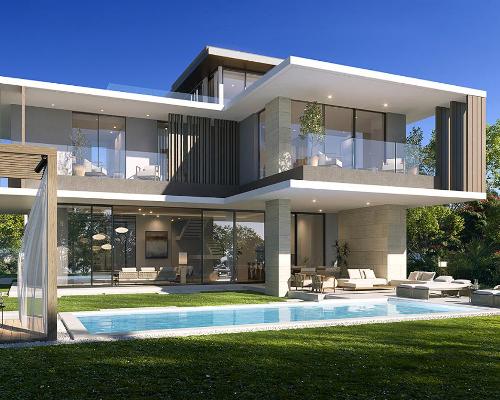
Wellness real estate market booming – forecast to reach $913bn by 2028, reports GWI

UAE’s first Dior Spa debuts in Dubai at Dorchester Collection’s newest hotel, The Lana

Europe's premier Evian Spa unveiled at Hôtel Royal in France

Clinique La Prairie unveils health resort in China after two-year project

GoCo Health Innovation City in Sweden plans to lead the world in delivering wellness and new science

Four Seasons announces luxury wellness resort and residences at Amaala

Aman sister brand Janu debuts in Tokyo with four-floor urban wellness retreat

€38m geothermal spa and leisure centre to revitalise Croatian city of Bjelovar

Two Santani eco-friendly wellness resorts coming to Oman, partnered with Omran Group

Kerzner shows confidence in its Siro wellness hotel concept, revealing plans to open 100

Ritz-Carlton, Portland unveils skyline spa inspired by unfolding petals of a rose

Rogers Stirk Harbour & Partners are just one of the names behind The Emory hotel London and Surrenne private members club

Peninsula Hot Springs unveils AUS$11.7m sister site in Australian outback

IWBI creates WELL for residential programme to inspire healthy living environments

Conrad Orlando unveils water-inspired spa oasis amid billion-dollar Evermore Resort complex

Studio A+ realises striking urban hot springs retreat in China's Shanxi Province






