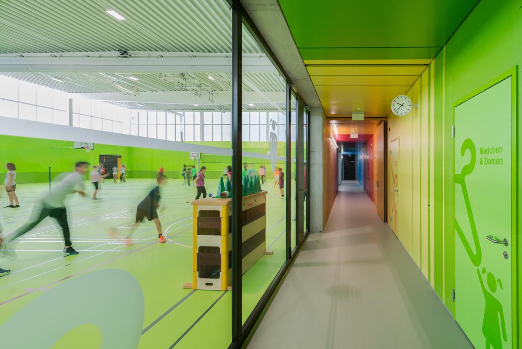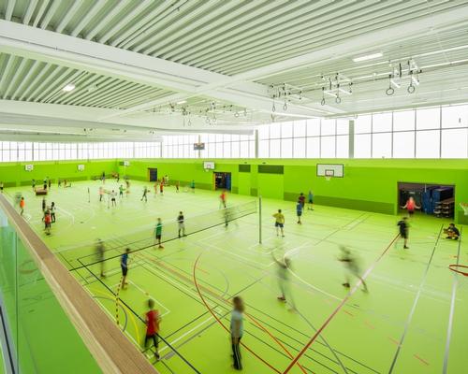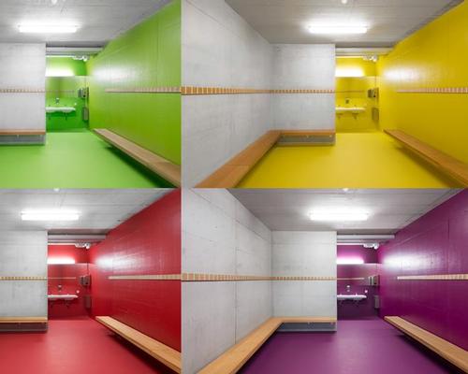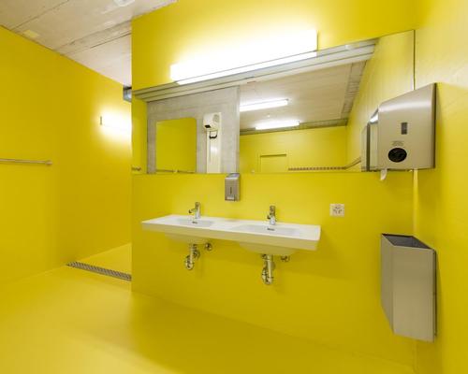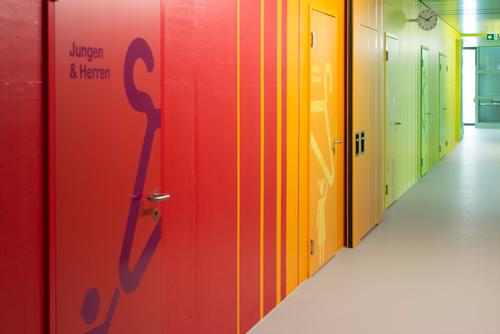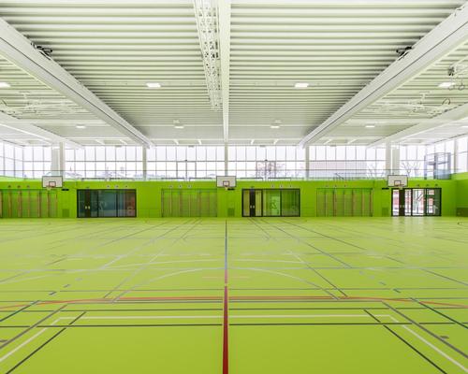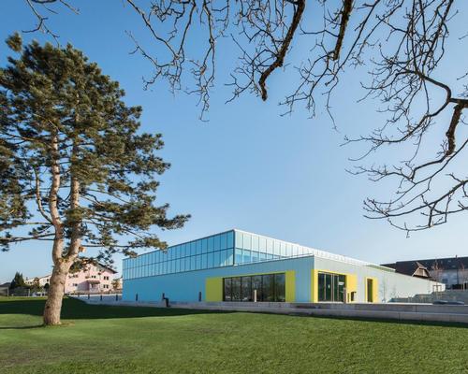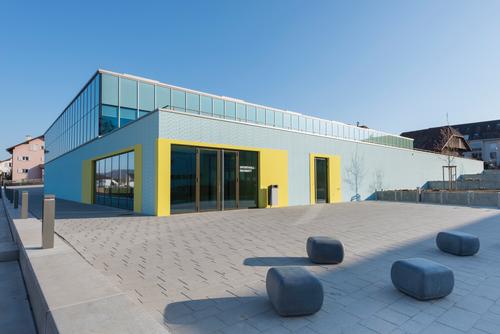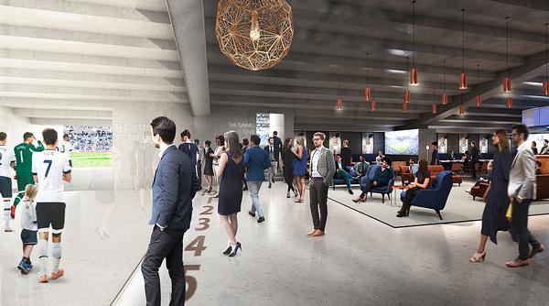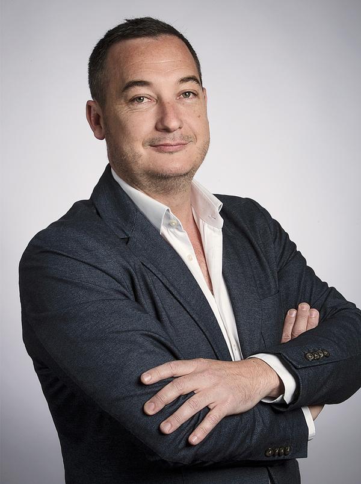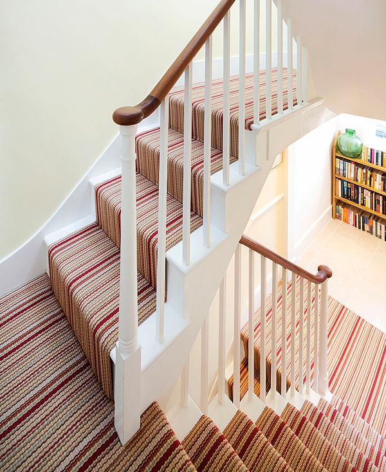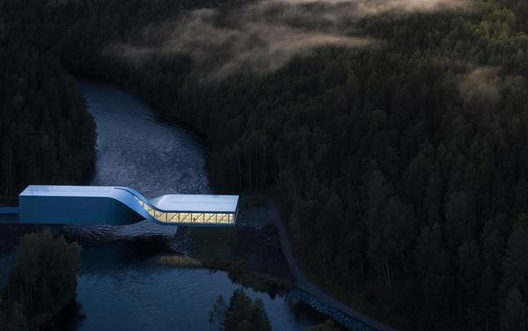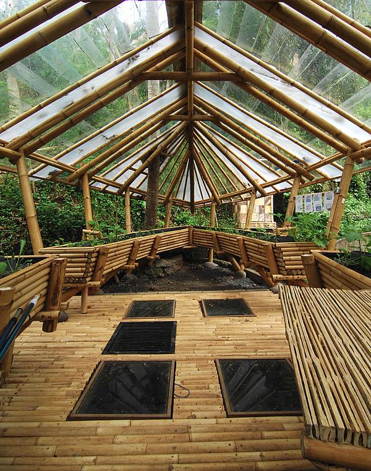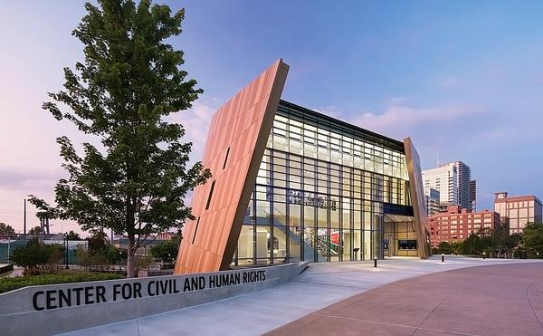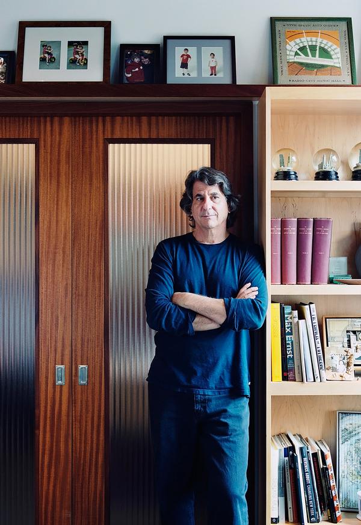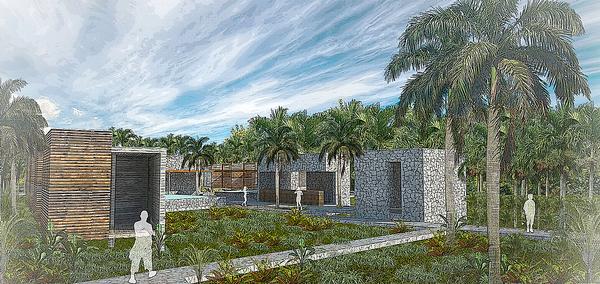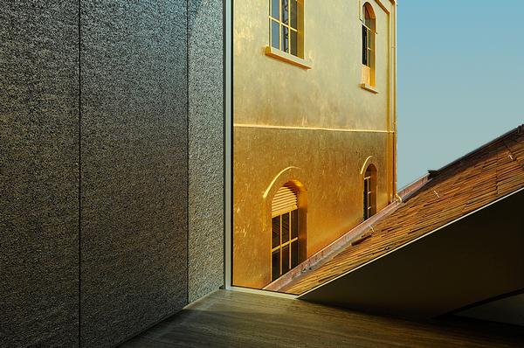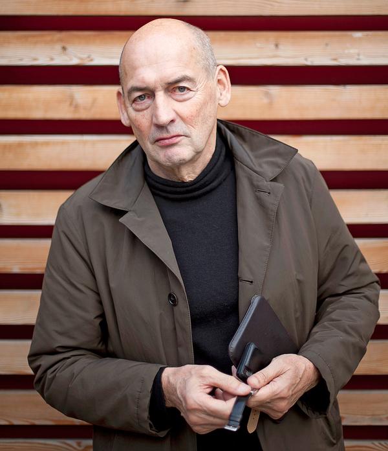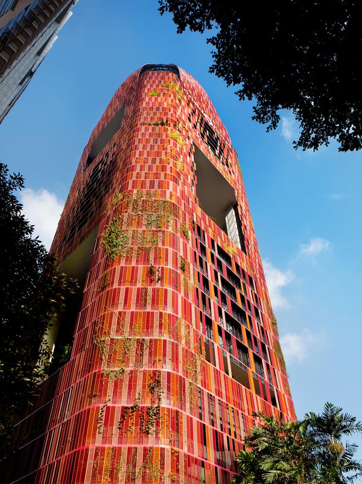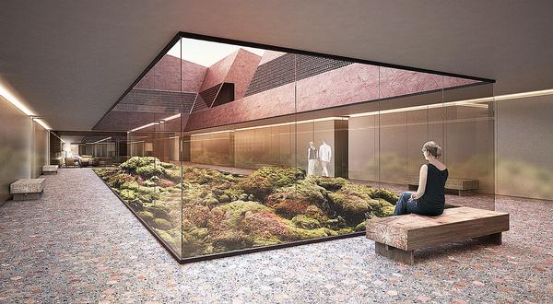Evolution Design use a cascade of colour for children's sports centre
Swiss architecture studio Evolution Design have unveiled their latest completed project: a village sports centre whose interiors are almost completely covered in vibrant primary colours.
The walls and floor of the the Neumatt Centre’s main sports hall are bright green; the changing rooms are painted in rainbow-like shades of blue, yellow, red and orange; and large windows reflect the blue of the sky.
“If you want to encourage people to do sport you have to create a building that people like to be in," said Evolution Design technical director Marco Noch. “Children are the centre’s biggest users; therefore we used a natural concert of colour as a navigation device and to make people feel good in the space. It’s important that the centre doesn’t feel dark or dingy.”
Tanya Ruegg, the studio’s creative director, added: “Very often architects design for adults, but children have different needs. We felt it was important to use colour because not only is it easier for children to navigate with colour, it’s also more playful and taps into the way children see the world.”
Work on the 4,100sq m (44,100sq ft) site began in August 2014 in the village of Strengelbach, 38 miles outside of Zurich. The project was completed in December 2015. Three pitches inside meet international sporting standards.
The studio chose to embrace colour in the interiors because the building itself had to be simple and cheaply constructed to win the approval of the community.
The façade was designed to blend in with the rural landscape, and an upper glazed level reflects the sky. The stucco base features a pattern of sporting icon to create some visual identity.
The centre has a geothermal pump using naturally existing heat from below ground to control temperatures inside. Special capillary glass on the upper levels maximises thermal insulation, delivers natural light and minimises glare.
“It’s important that children grow up with environmentally friendly buildings,’ said Noch. “We want to show them that the world of tomorrow is not a world of endless resources.”
Evolution Design children's sports centre architecture design Neumatt Centre
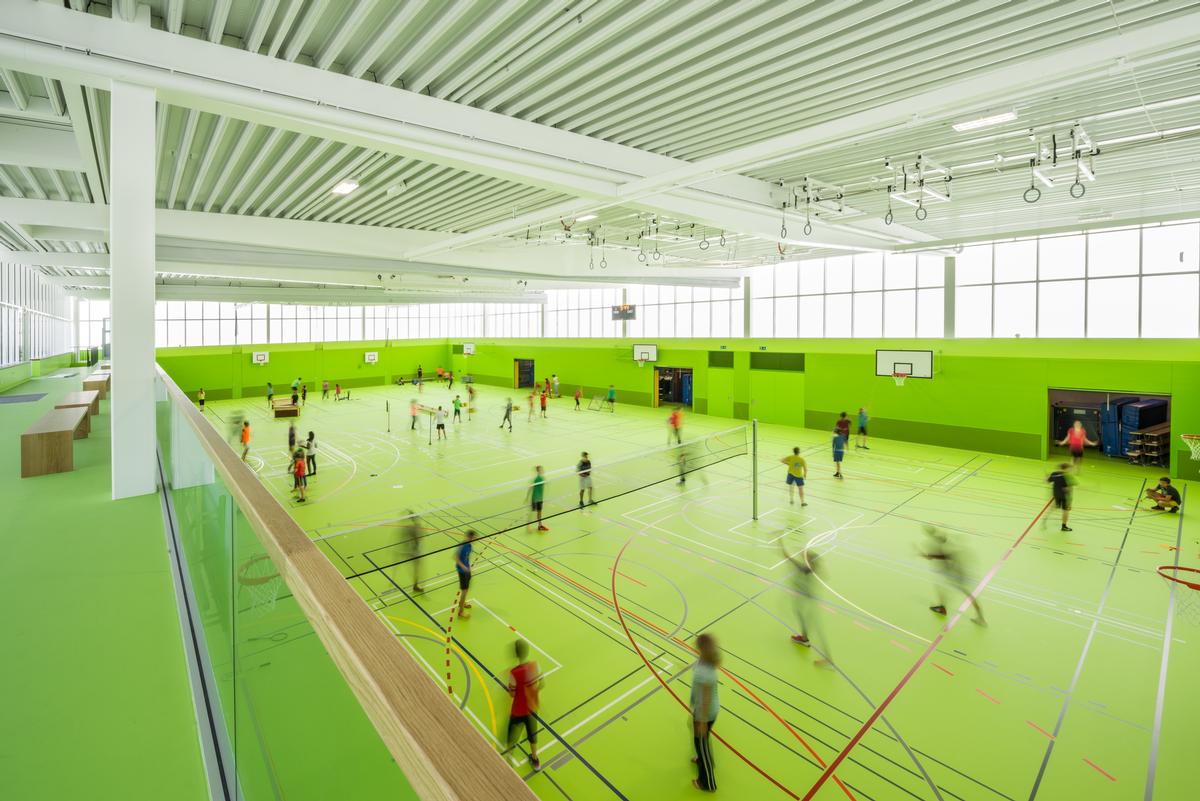
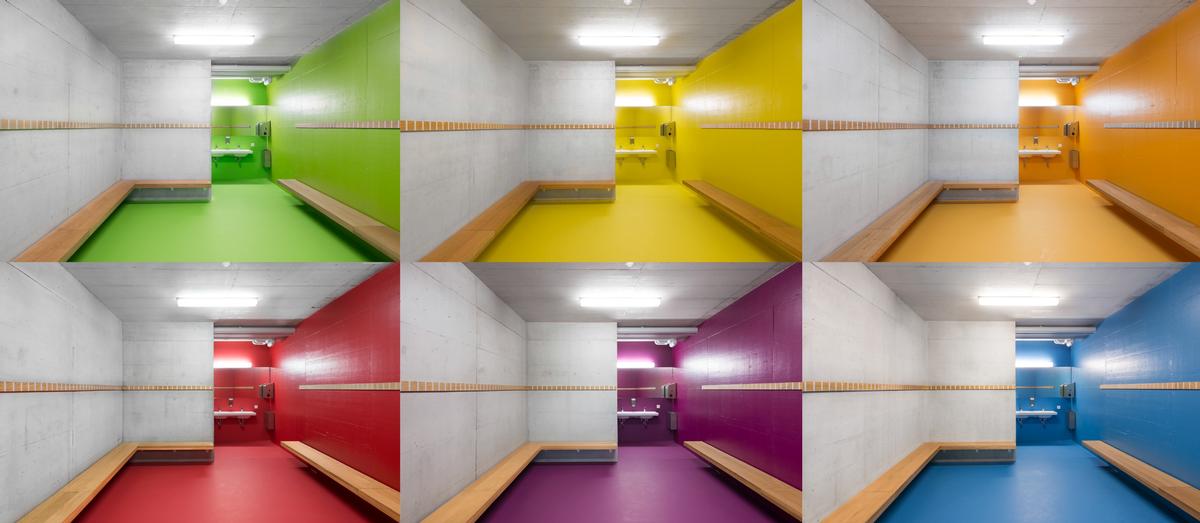


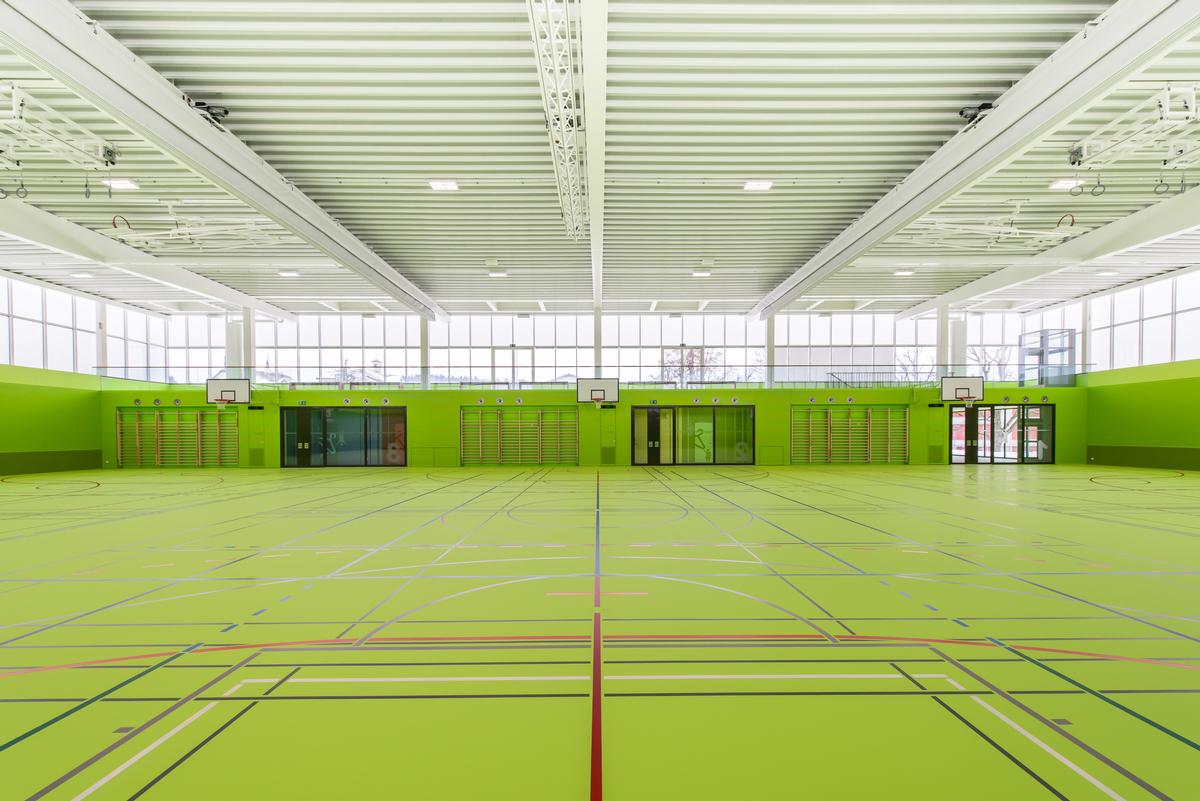
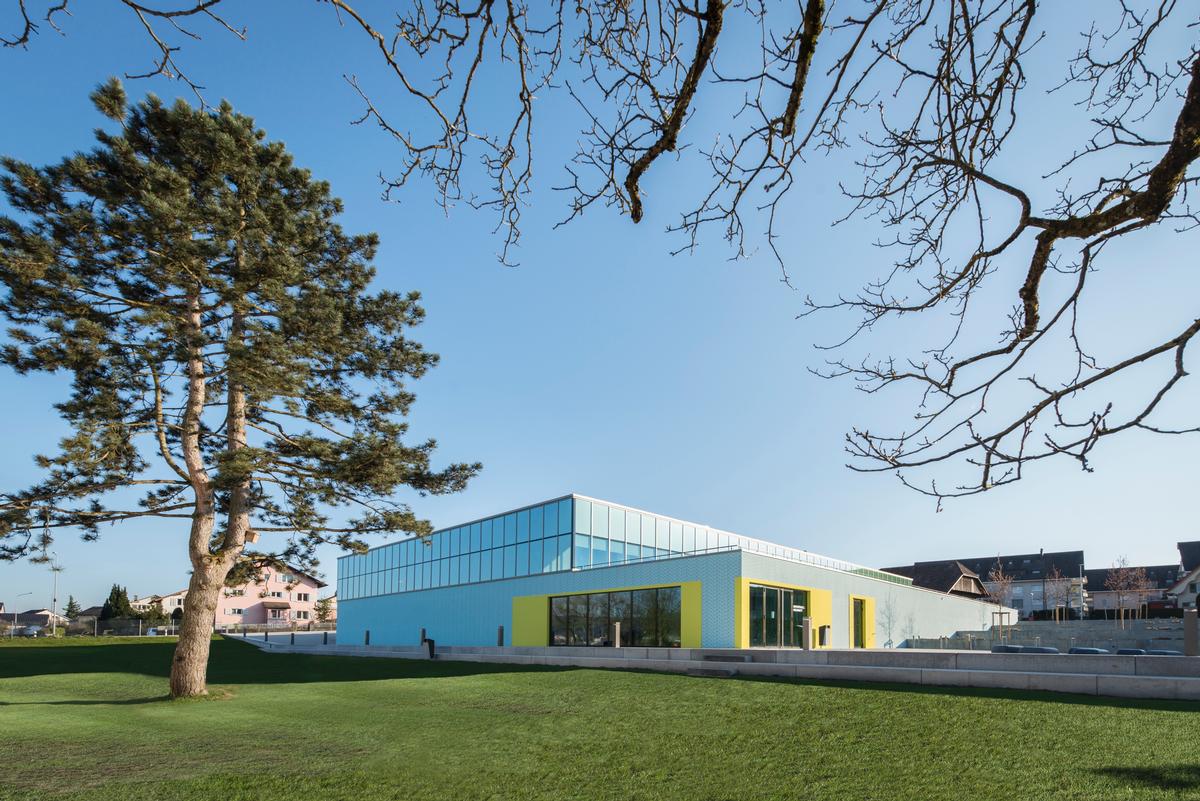

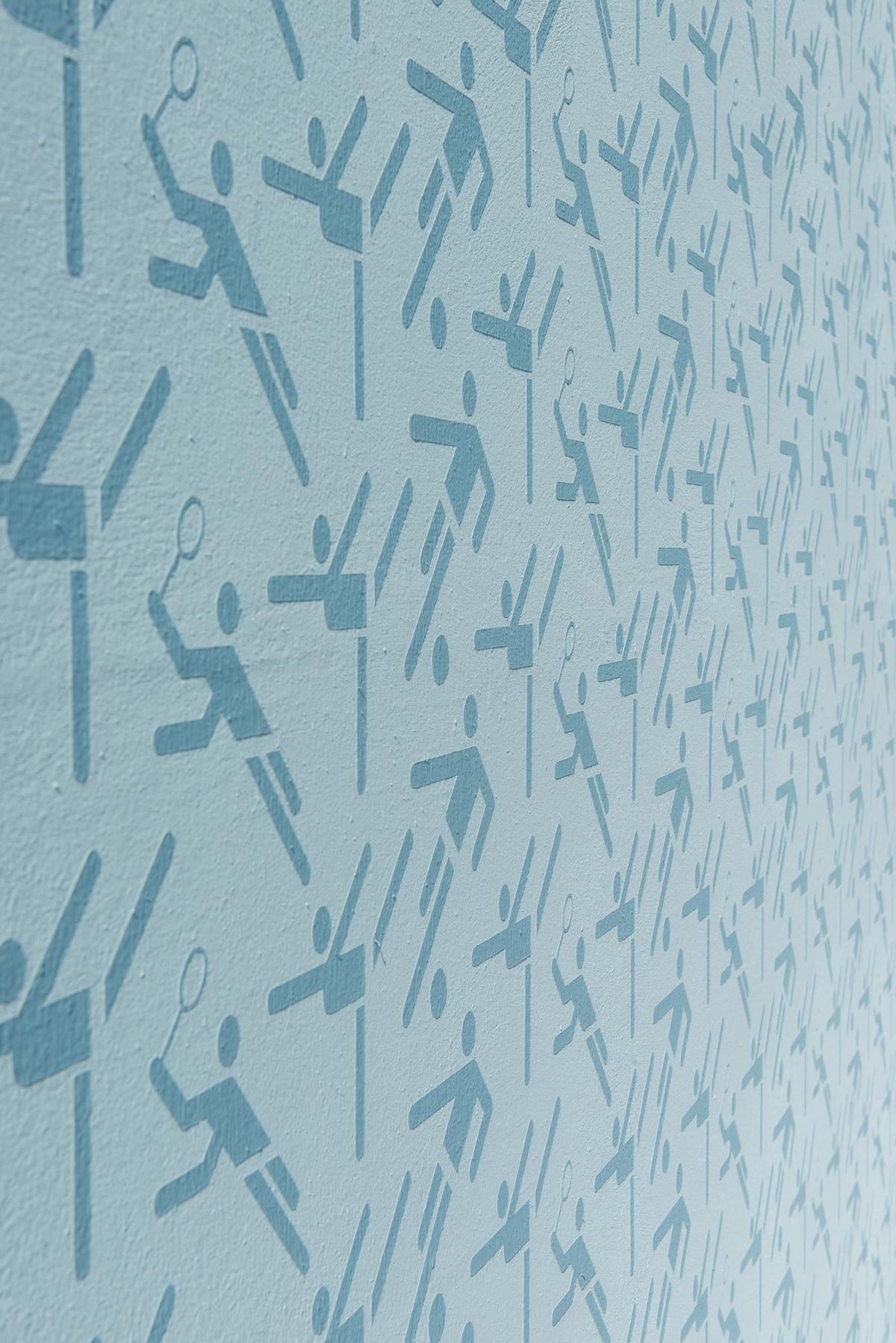
Mateusz Tanski's competition-winning Polish sports centre will resemble a scattered pile of rocks
Building work begins on SIP Sports Centre in Suzhou, China
Oriam – Reiach and Hall Architects' £33m elite sports performance centre – breaks ground
London’s Crystal Palace Sports Centre up for public consultation
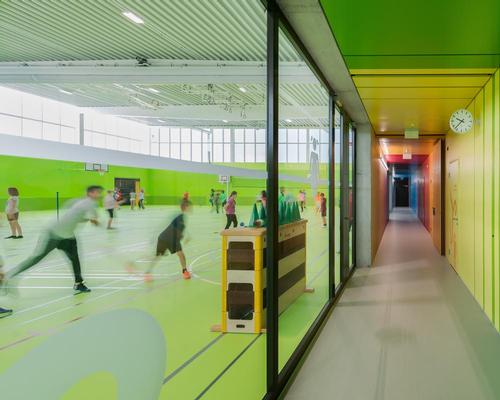

UAE’s first Dior Spa debuts in Dubai at Dorchester Collection’s newest hotel, The Lana

Europe's premier Evian Spa unveiled at Hôtel Royal in France

Clinique La Prairie unveils health resort in China after two-year project

GoCo Health Innovation City in Sweden plans to lead the world in delivering wellness and new science

Four Seasons announces luxury wellness resort and residences at Amaala

Aman sister brand Janu debuts in Tokyo with four-floor urban wellness retreat

€38m geothermal spa and leisure centre to revitalise Croatian city of Bjelovar

Two Santani eco-friendly wellness resorts coming to Oman, partnered with Omran Group

Kerzner shows confidence in its Siro wellness hotel concept, revealing plans to open 100

Ritz-Carlton, Portland unveils skyline spa inspired by unfolding petals of a rose

Rogers Stirk Harbour & Partners are just one of the names behind The Emory hotel London and Surrenne private members club

Peninsula Hot Springs unveils AUS$11.7m sister site in Australian outback

IWBI creates WELL for residential programme to inspire healthy living environments

Conrad Orlando unveils water-inspired spa oasis amid billion-dollar Evermore Resort complex

Studio A+ realises striking urban hot springs retreat in China's Shanxi Province

Populous reveals plans for major e-sports arena in Saudi Arabia

Wake The Tiger launches new 1,000sq m expansion

Othership CEO envisions its urban bathhouses in every city in North America

Merlin teams up with Hasbro and Lego to create Peppa Pig experiences

SHA Wellness unveils highly-anticipated Mexico outpost

One&Only One Za’abeel opens in Dubai featuring striking design by Nikken Sekkei

Luxury spa hotel, Calcot Manor, creates new Grain Store health club

'World's largest' indoor ski centre by 10 Design slated to open in 2025

Murrayshall Country Estate awarded planning permission for multi-million-pound spa and leisure centre

Aman's Janu hotel by Pelli Clarke & Partners will have 4,000sq m of wellness space

Therme Group confirms Incheon Golden Harbor location for South Korean wellbeing resort

Universal Studios eyes the UK for first European resort

King of Bhutan unveils masterplan for Mindfulness City, designed by BIG, Arup and Cistri

Rural locations are the next frontier for expansion for the health club sector

Tonik Associates designs new suburban model for high-end Third Space health and wellness club
From Nobu Restaurants and Ian Schrager’s latest hotel to Imagination Playgrounds and the set design for The Rocky Horror Show, US architect and designer David Rockwell always keeps it fresh. He tells us the secrets of his creativity



