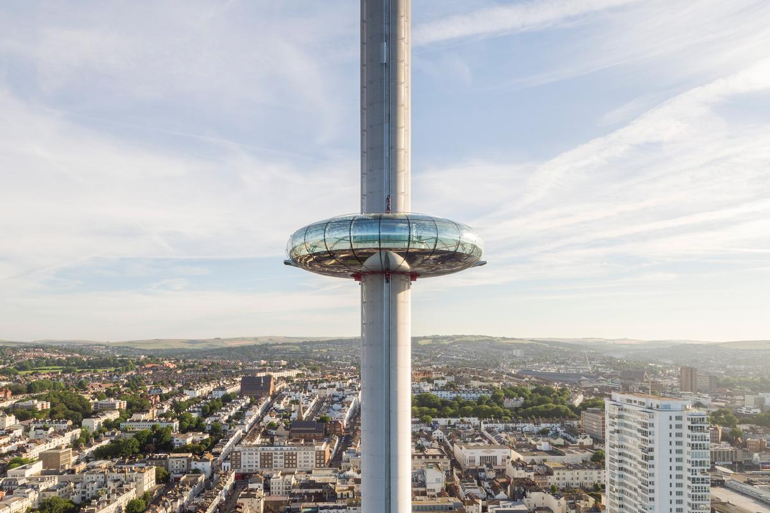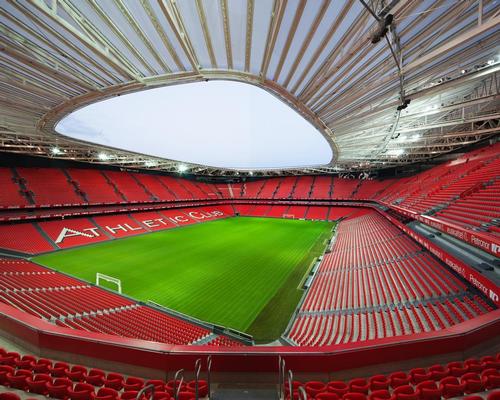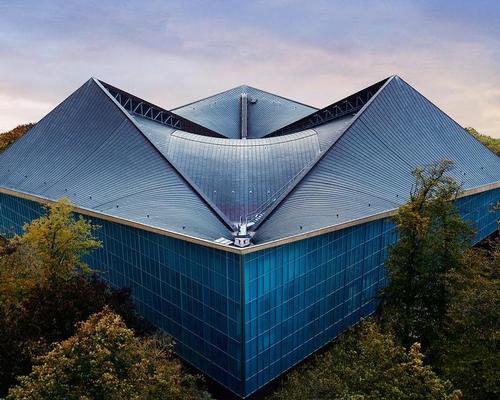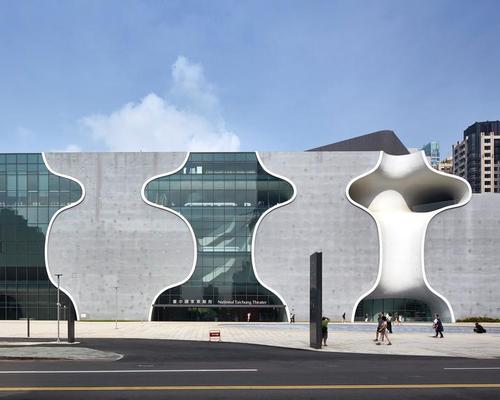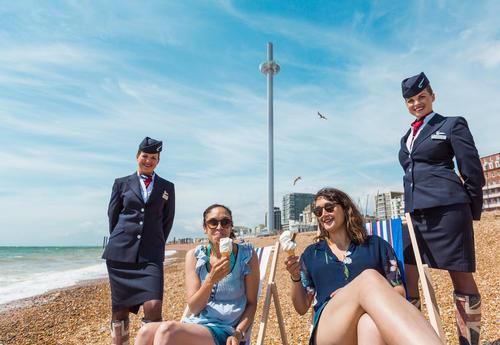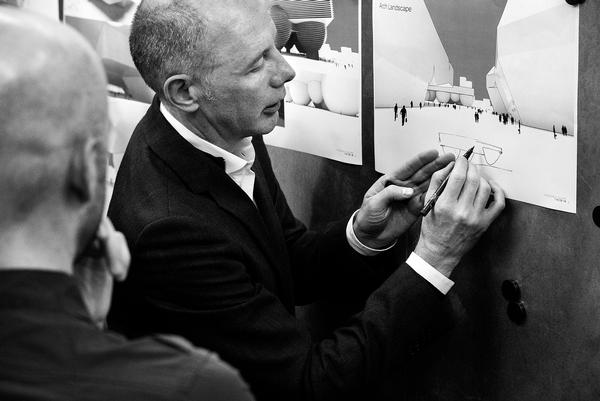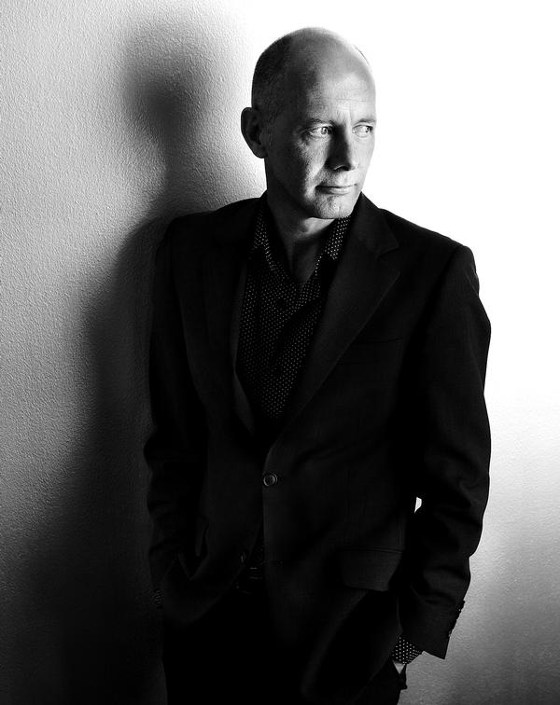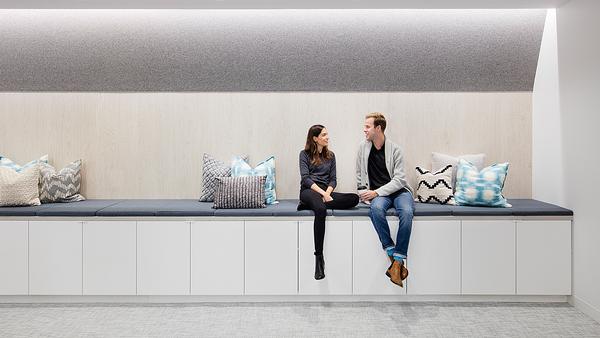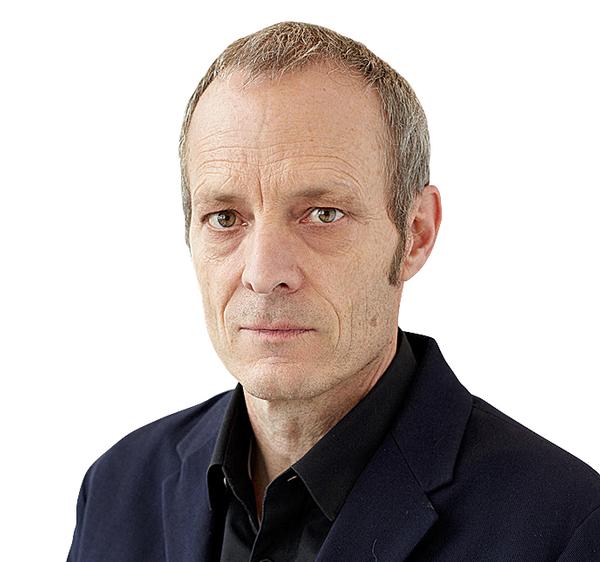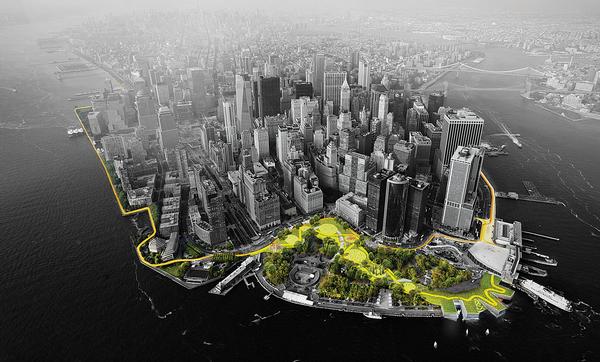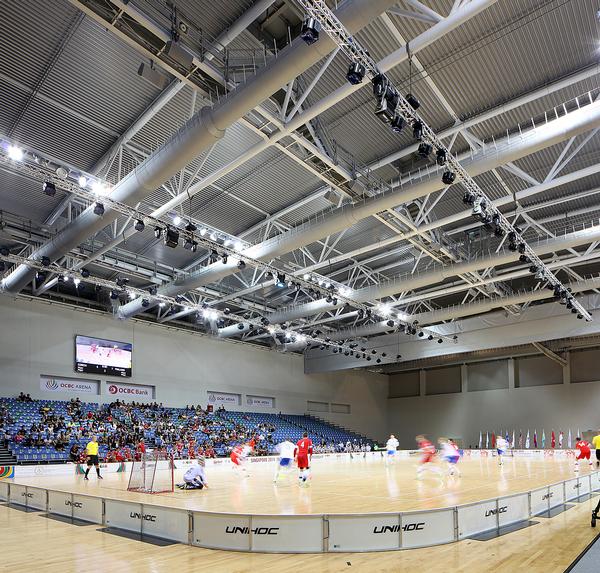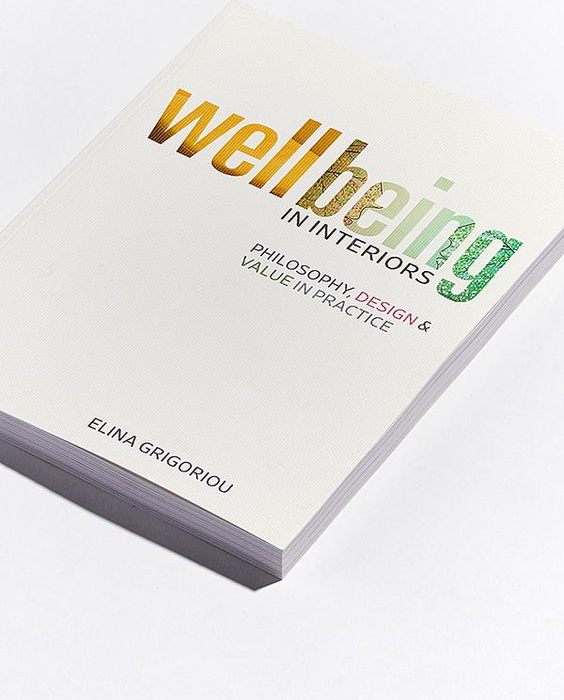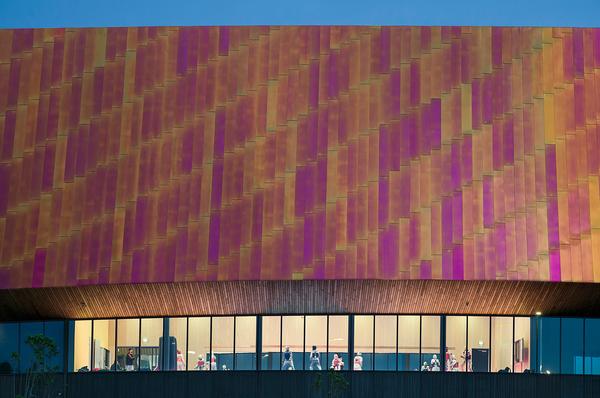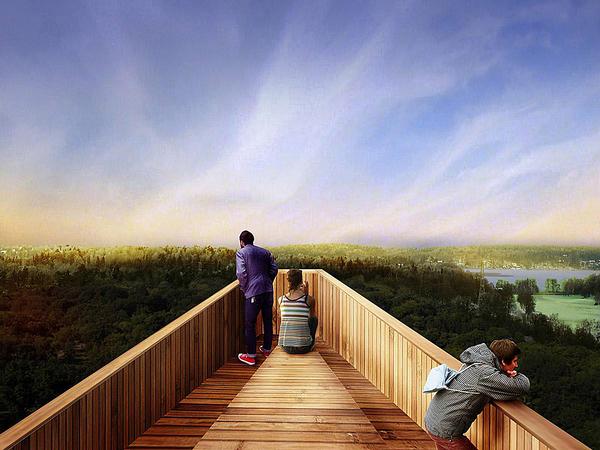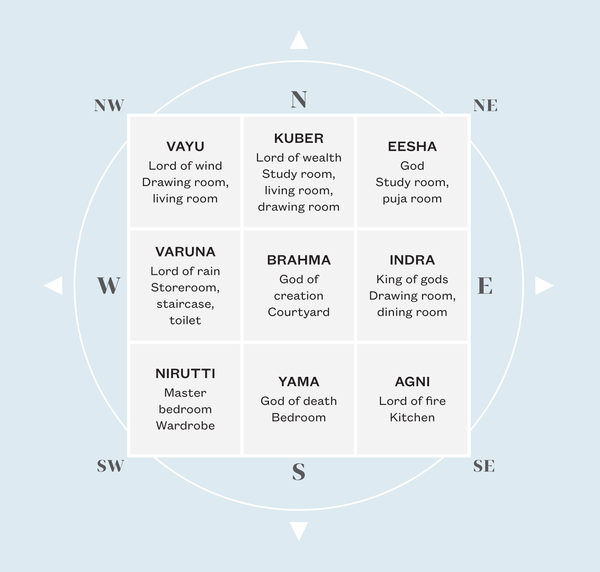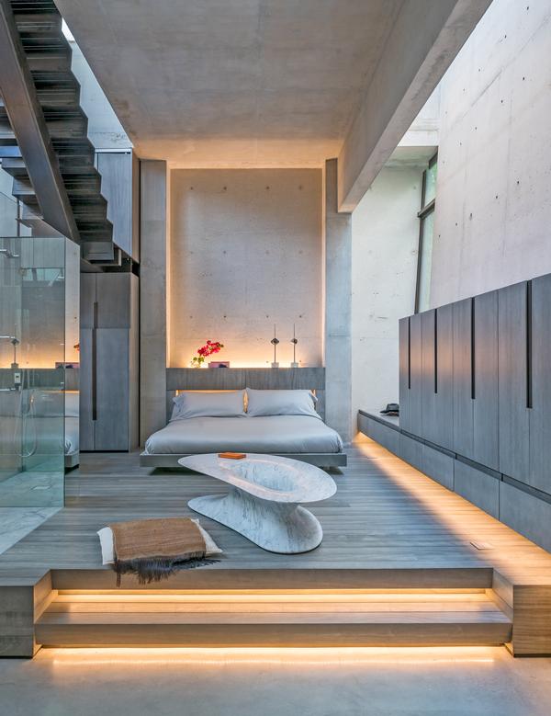i360 'vertical cable car' wins prize for excellence at 2017 Structural Awards as leisure projects triumph
The winners of The Structural Awards 2017 have been announced, with multiple leisure projects celebrated for their design and engineering excellence.
The British Airways i360 in Brighton, UK, was honoured with The Supreme Award for Structural Engineering Excellence – one of the highest accolades in world engineering.
In a unanimous decision, the judging panel, made up of industry experts, described the project as “a remarkable feat of engineering” and praised the tower’s structural designer, engineering group Jacobs.
The i360 was designed by architecture firm Marks Barfield, whose co-founder David Marks passed away in October.
The aim of the awards, organised by The Institution of Structural Engineers in the UK, is to recognise the world’s most talented structural designers, showcase the projects that lead industry development and "raise awareness of structural engineers’ role as the guardians of public safety and as creative, innovative design professionals”.
Previous winners include the Grandview Heights Aquatics Centre in Canada, the Singapore Sports Hub, Taizhou Bridge in China and the London 2012 velodrome.
Innovative structures were recognised across 14 categories. The full list of leisure winners can be seen below, along with the judge’s descriptions and comments.
Winner: The Supreme Award for Structural Excellence and the Award for Tall or Slender Structure
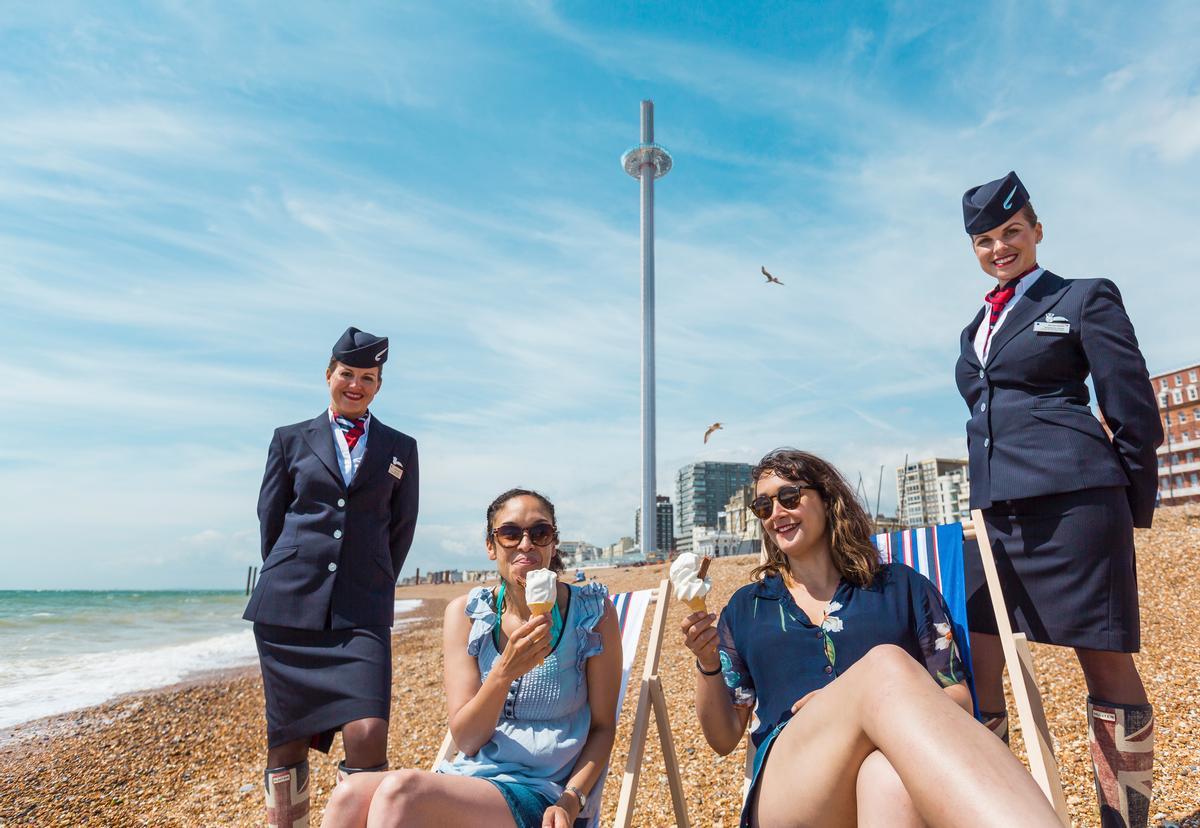
Structural Designer: Jacobs
Principal Contractor: Hollandia Infra b.v.
Main Contractor: Nardo Hoogendijk
Architect: Marks Barfield
Location: Brighton, UK
Project description: British Airways i360 is the world's tallest moving observation tower. It carries 200 passengers in a circular glass viewing pod, which rises slowly from beach level to a height of 138m. The tower is 162m high and only 3.9m in diameter (holding the Guinness Record for the "world's most slender tower"). The tower was delivered by barge directly to the beach and erected by a novel "top-down" method without the use of cranes. It features purpose-designed perforated cladding to minimise vortex shedding and sloshing liquid dampers to limit wind-induced dynamic movements.
Judge's comments:
“The steel tower is clad in perforated aluminium Expamet sheet, which cleverly reduces the wind forces on the tower, allowing it to be so slender. To help still further in resisting any dynamic movements when the wind is blowing, the tower has another trick up its sleeve. It hides 78 containers on the inside of the tower, each filled with Australian water, positioned perfectly to help resist movements which the tower might otherwise want to make under wind gusting.
“Another innovation lies in the manner in which the tower was constructed. It comprises 17 ‘cans’, each weighing between 50 and 100 tonnes, which were jacked up one by one in a top-down method of construction by using a jacking frame. This avoided the use of unfeasibly large cranes, and ensured that all construction occurred safely at ground level. And you’ll be happy to know that over 60 per cent of the energy used to lift the pod each time is recovered on its descent. A remarkable feat of engineering.”
Winner: The Award for Long Span Structures
San Mames Football Stadium Cable Roof Extension
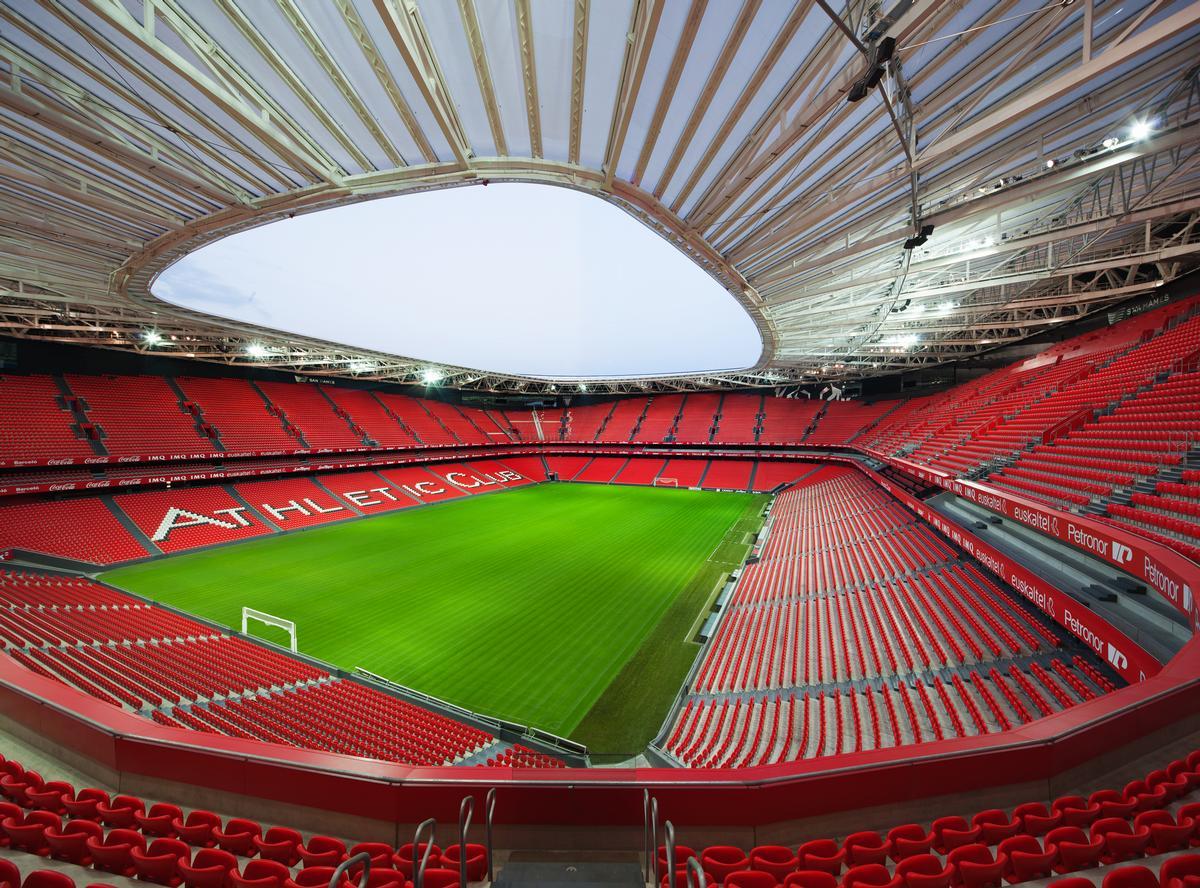
Structural Designer: Idiom
Principal Contractor: INBISA and PFEIFER
Architect ACXT-IDOM (IDOM Group)
Location: Bilbao, Spain
Project description: During the summer break of 2016, the roof of San Mames football stadium in Bilbao, Spain, was upgraded with the aim of improving the spectators’ comfort on rainy days. The selected solution, an innovative double-layer cable-roof extension designed by IDOM, increased the roof span by 13m to 23m, minimised the required reinforcements on the original roof, and enabled a record construction time without any disruption to football games.
Judge's comments:
“The extension of the San Mames football stadium roof in Bilbao is a triumph of structural engineering in several different ways. Arising from a need to improve spectator comfort on rainy days, a new lightweight, translucent 4,700sq m oculus of ETFE-clad roofing has been delicately poised within the existing stadium roof opening. The new structure extends the cantilevered distance of the original roof by between 13m and 23m, resulting in maximum projections of up to 75m.
“The structure comprises an oval prismatic truss compression ring of structural steel linked by radial cables to a two-layer internal cable tension ring. The total weight of the roof extension structure, including the compression ring, purlins and reinforcement of the existing cantilevered roof, is around 500 tonnes, while the cable system and connections add a further 180 tonnes.
“The entire roof extension structure was assembled, lifted into position and sequentially tensioned in a period of just two months during the stadium’s summer closure period.
“The engineering design relied heavily upon the ability to accurately predict the complex non-linear interaction between the existing cantilevered roof and the new cable net. This required the development of a 3D BIM model and the non-linear computer analysis of the new and existing structures, supplemented by wind tunnel testing, CFD modelling and wind-driven rain simulation, and the use of a 1:30 scale operating mock-up of the roof to simulate and assess the complex processes of lifting and tensioning the new structure without overstressing the existing roof.”
Winner: The Award for Structural Transformation
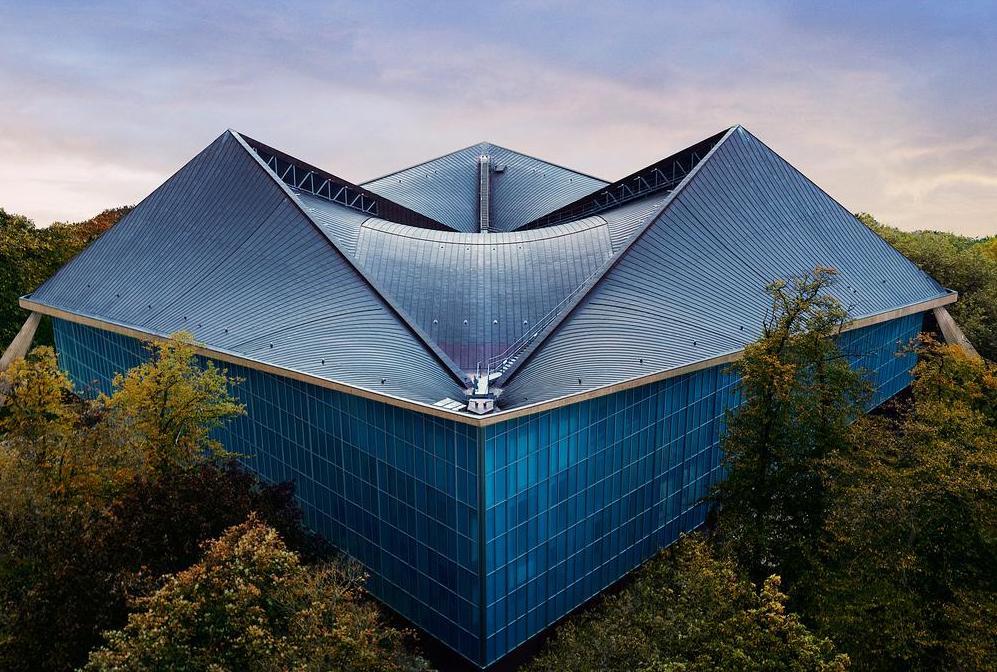
Structural Designer: Arup
Principal Contractor: Mace
Fit-out Contractor: Willmott Dixon
Architect: OMA and Allies & Morrison
Location: London, UK
Project description: Arup provided a radical engineering solution to enable the successful re-invigoration of the Grade II* Listed Commonwealth Institute exhibition building, creating a new home for the Design Museum.
The sophisticated solution involved strengthening and then retaining the building’s 2,000-tonne (55m x 55m) roof and primary structure by temporarily suspending it 20m above ground, supported entirely by temporary works. This enabled the replacement of the existing façade and internal structure and the creation of a significant new basement covering the entire building plan. The building’s amazing transformation has continued to entice and delight visitors since opening in November 2016.
Judge’s comments:
“Used frequently in the 1960s and 70s, hyperbolic paraboloid roofs are smoothly curving in shape, but are formed from a series of straight pieces.
“The copper-covered hyperbolic paraboloid roof of the Grade II* listed Commonwealth Institute exhibition building, originally constructed in 1962, weighs 2,000 tonnes and measures some 55m x 55m – the same area as 15 tennis courts. It was strengthened and then supported on temporary supports, in its original position some 20m above ground. Then its walls and floors were demolished. Below the temporarily supported roof, new basement and floor structures were constructed, ultimately being built up to provide permanent support for the roof. The roof is very thin – so damage to it could be caused if movements in the temporary supports exceeded a tiny + or – 5mm.
“Particularly impressive is the way in which the risks associated with supporting such a large fragile roof so high in the air were dealt with, by initial painstaking investigation, the design of strengthening and analysis of various scenarios, for example, the supports moving after initially being set up.”
Winner: Construction Integration
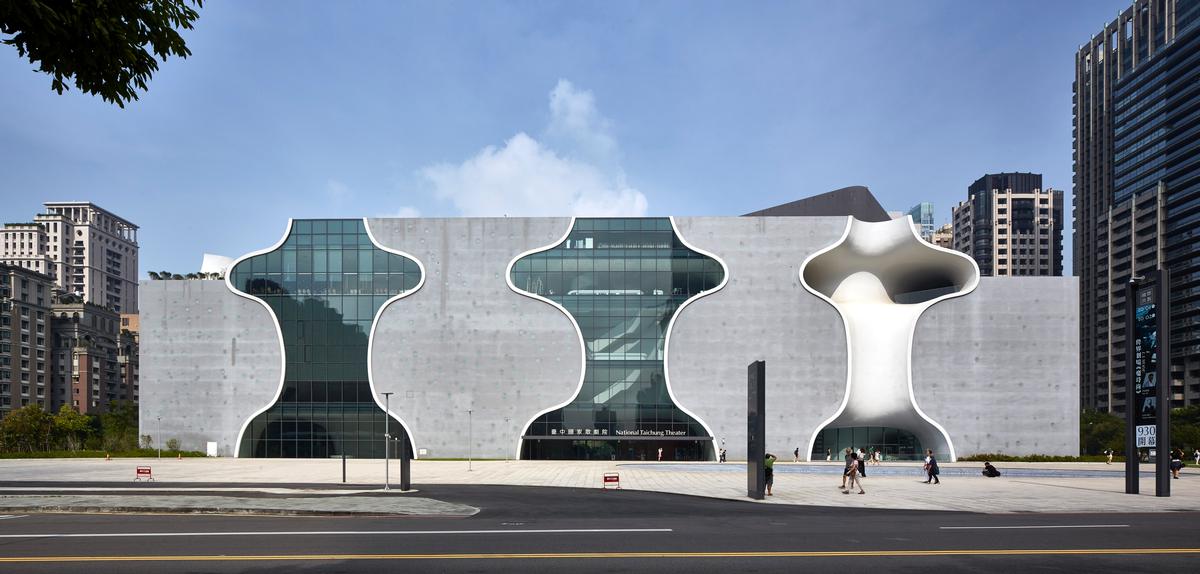
Structural Designer: Arup
Principal Contractor: Lee Ming Construction Co.
Architect: Toyo Ito & Associates
Location: Taichung, Taiwan
Project description: The Taichung National Theater is one of the most structural ambitious spaces constructed in recent decades. The main structure, a free-form, doubly curved, reinforced concrete shell, is a single continuous surface. It is an innovative combination of a sophisticated construction technology and local knowledge and craftsmanship. Taiwan has the highest seismic loads, and the engineering team used advanced analysis and optimisation processes to deliver a robust structural design and a highly optimised structure to keep the project on budget.
Judge's comments:
“The Taichung National Theatre houses an opera house with 2009 seats, a playhouse with 800 seats and a small theatre space with 160 seats. Its construction has transformed Taichung through the creation of a cultural hub in the city.
“The free-form, doubly curved, reinforced concrete shell is an astonishing built form, unlike any other, with its sweeping curves and folds. A new construction method was developed to achieve this, allowing complex forms to be constructed off-site and then brought together on site without the need for traditional form-work. As the site is severely seismic, the engineers employed methods of analysis more commonly used for nuclear power stations.
“This is a tour de force of engineering, using advanced analytical techniques to deliver a building that that will undoubtedly inspire people who experience its complex and unexpected form in pursuit of culture.”
The full list of winners from The Structural Awards 2017 can be read here.
British Airways i360 Brighton Mace Arup Marks Barfield Structural Awards Design Museum San Mames Stadium Toyo Ito Wilmott Dixon OMAArchitect David Marks dies aged 64
Leisure projects dominate 2016 Structural Awards
Toyo Ito's completed Taichung Opera House inspired by the human body
Ferris Wheel reinvented with Brighton's world-first i360
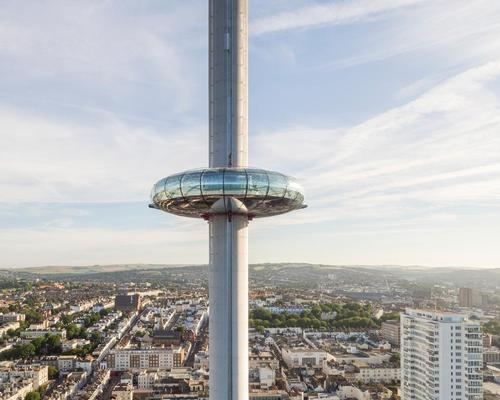

UAE’s first Dior Spa debuts in Dubai at Dorchester Collection’s newest hotel, The Lana

Europe's premier Evian Spa unveiled at Hôtel Royal in France

Clinique La Prairie unveils health resort in China after two-year project

GoCo Health Innovation City in Sweden plans to lead the world in delivering wellness and new science

Four Seasons announces luxury wellness resort and residences at Amaala

Aman sister brand Janu debuts in Tokyo with four-floor urban wellness retreat

€38m geothermal spa and leisure centre to revitalise Croatian city of Bjelovar

Two Santani eco-friendly wellness resorts coming to Oman, partnered with Omran Group

Kerzner shows confidence in its Siro wellness hotel concept, revealing plans to open 100

Ritz-Carlton, Portland unveils skyline spa inspired by unfolding petals of a rose

Rogers Stirk Harbour & Partners are just one of the names behind The Emory hotel London and Surrenne private members club

Peninsula Hot Springs unveils AUS$11.7m sister site in Australian outback

IWBI creates WELL for residential programme to inspire healthy living environments

Conrad Orlando unveils water-inspired spa oasis amid billion-dollar Evermore Resort complex

Studio A+ realises striking urban hot springs retreat in China's Shanxi Province

Populous reveals plans for major e-sports arena in Saudi Arabia

Wake The Tiger launches new 1,000sq m expansion

Othership CEO envisions its urban bathhouses in every city in North America

Merlin teams up with Hasbro and Lego to create Peppa Pig experiences

SHA Wellness unveils highly-anticipated Mexico outpost

One&Only One Za’abeel opens in Dubai featuring striking design by Nikken Sekkei

Luxury spa hotel, Calcot Manor, creates new Grain Store health club

'World's largest' indoor ski centre by 10 Design slated to open in 2025

Murrayshall Country Estate awarded planning permission for multi-million-pound spa and leisure centre

Aman's Janu hotel by Pelli Clarke & Partners will have 4,000sq m of wellness space

Therme Group confirms Incheon Golden Harbor location for South Korean wellbeing resort

Universal Studios eyes the UK for first European resort

King of Bhutan unveils masterplan for Mindfulness City, designed by BIG, Arup and Cistri

Rural locations are the next frontier for expansion for the health club sector

Tonik Associates designs new suburban model for high-end Third Space health and wellness club
Why shouldn’t sports facilities be beautiful? Across Asia, architects are creating landmark buildings for the public, discovers Christopher de Wolf



