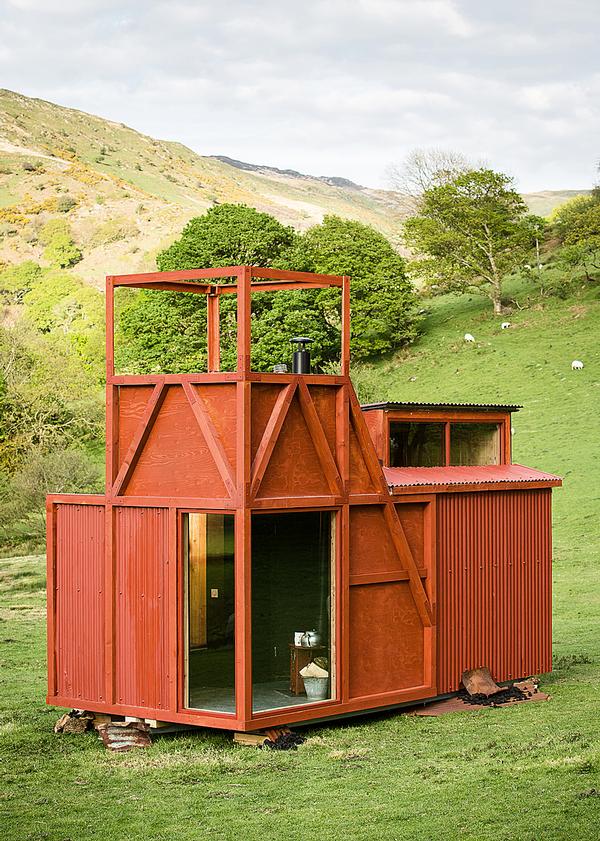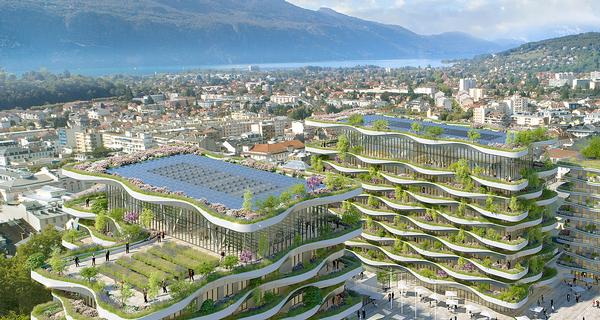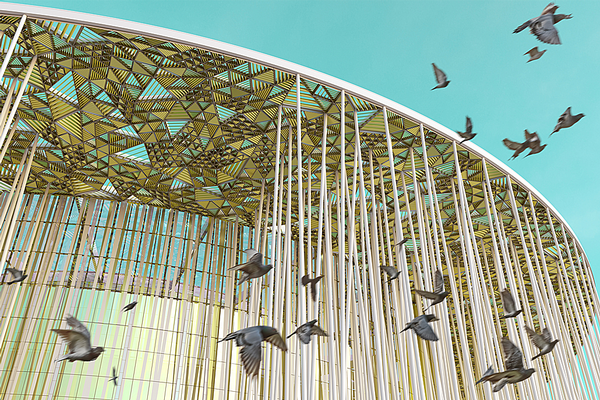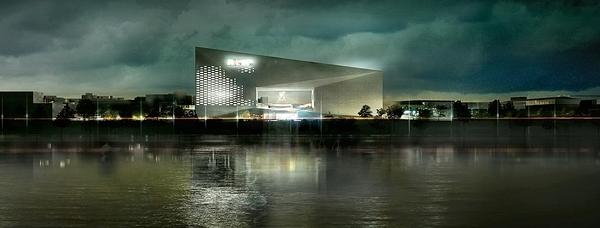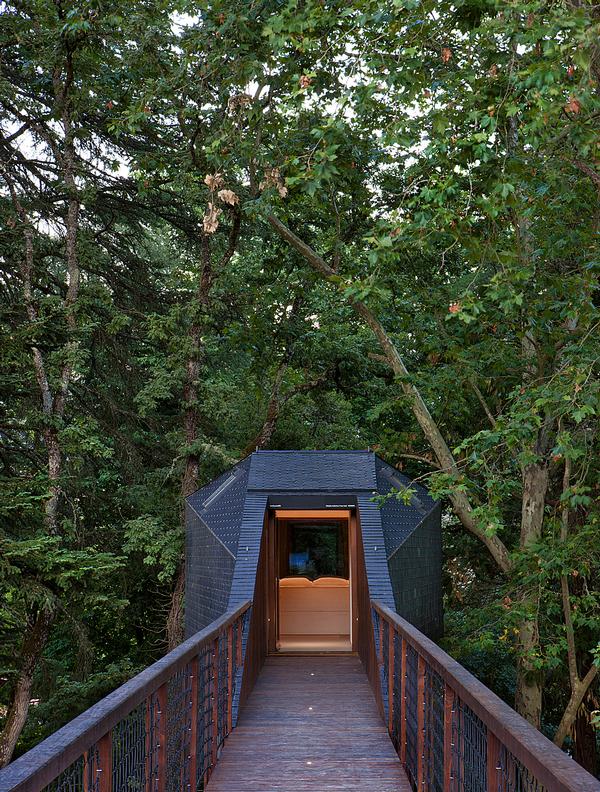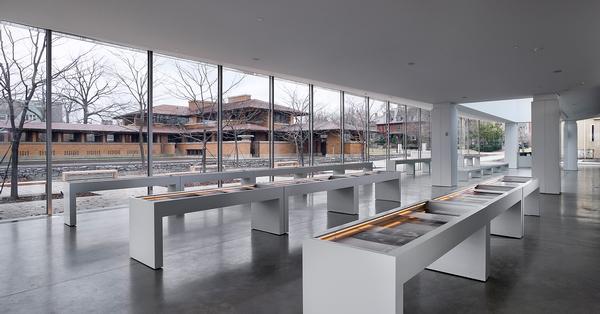Arup news

King of Bhutan unveils masterplan for Mindfulness City, designed by BIG, Arup and Cistri
by Megan Whitby | 20 Dec 2023
The King of Bhutan has announced plans for a new economic hub immersed in nature and designed by architecture firms Bjarke Ingels Group (BIG), Arup, and Cistri. Referred to as the Mindfulness City, the masterplan for the future Gelephu Special Administration Region (SAR) is informed by Bhutanese culture and its strong spiritual heritage, as well as the country's Gross National Happiness (GNH)* index. The goal is for the SAR to
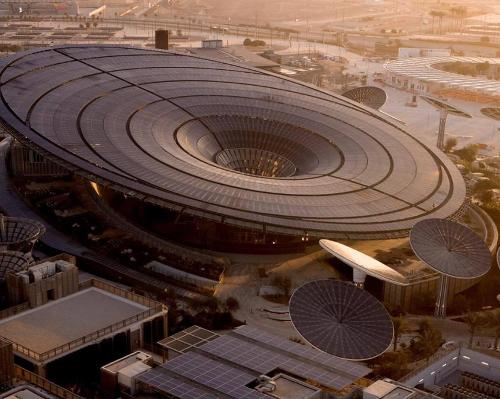
Dubai Expo hits 10 million visits
by Tom Walker | 25 Jan 2022
The number of registered visitors to Dubai's Expo 2020 has passed 10 million. Expo 2020, which was, as the name suggests, originally scheduled for 2020 but had to be moved due to the pandemic, is the largest major global event to be held since the start of the COVID-19 outbreak. In addition to physical visits, the Expo's digital platform had seen 37 million visits by 27 December 2021. The Expo
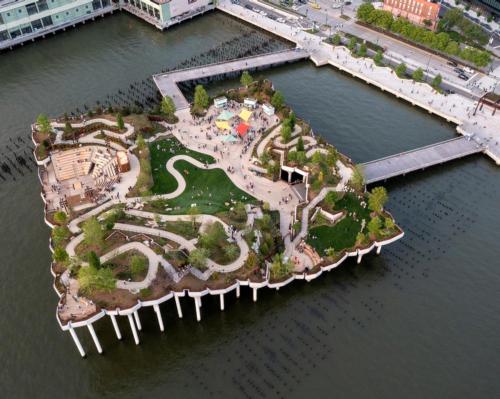
Heatherwick's Little Island – an 'urban park on stilts' – opens on Hudson River
by Tom Walker | 09 Jun 2021
Little Island, an urban park built on stilts on the Hudson River in New York City, has opened to the public. Designed by Heatherwick Studio, in partnership with Arup and Mathews Nielsen Landscape Architects (MNLA), the 1.1-hectare (11,000sq m) park and performance venue features 540 metres of pathways and a range of performance spaces. Little Island’s distinct exterior is supported by 132 "tulip-like" concrete piles. Each tulip’s shape is unique
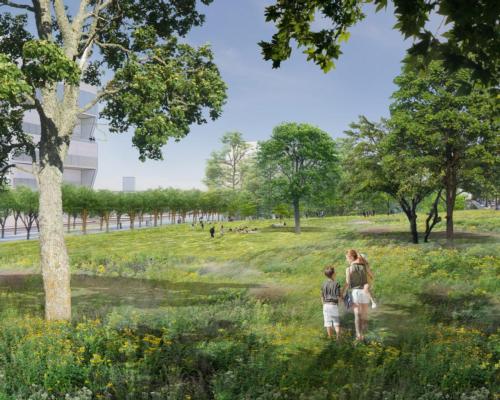
Architects chosen to design Milan Cortina 2026 Olympic Games village
by Tom Walker | 21 Apr 2021
A global team of architects has been chosen to design the masterplan for the Milan Cortina 2026 Olympic village. The team, called Outcomist, includes Diller Scofidio + Renfro, Arup, Nigel Dunnett Studio, Carlo Ratti Associati, Gross Max, Portland Design, Systematica, Studio Zoppini, Aecom, LAND, Artelia and PLP Architecture. The project – called Parco Romana – will transform the vast Porta Romana railway yard area in Milan, creating a Athletes’ Village
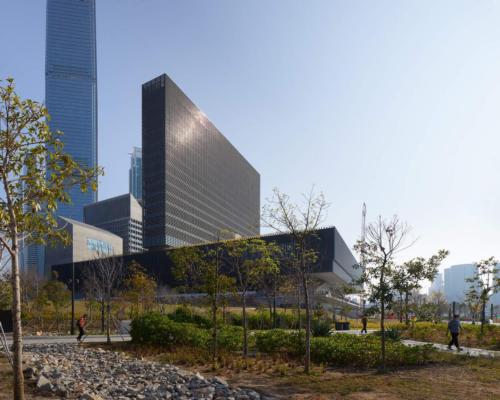
Work completed on iconic M+ museum designed by Herzog & de Meuron’s in Hong Kong
by Tom Walker | 26 Mar 2021
Construction work has been completed on the M+ museum building in Hong Kong, ahead of its grand opening later this year. The Herzog & de Meuron-designed museum – created in partnership with TFP Farrells and Arup – is the latest addition to Hong Kong's global arts and cultural landscape and is set to become a new international architectural icon. Located in Hong Kong’s West Kowloon Cultural District on the Victoria
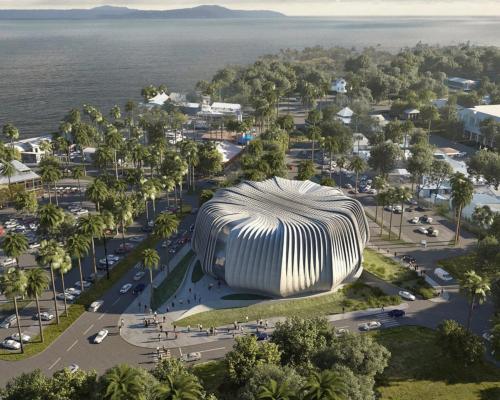
First look: Contreras Earl Architecture creates Living Coral Biobank for the Great Barrier Reef Legacy
by Tom Walker | 28 Oct 2020
Designs have been revealed for the world’s first dedicated coral conservation facility, to be located at the gateway to the Great Barrier Reef in Queensland, Australia. Designed by Australian architects Contreras Earl Architecture, in partnership with Arup and Werner Sobek for the Great Barrier Reef Legacy, The Living Coral Biobank aims to secure the long-term future and biodiversity of corals worldwide. The 6,830sq m multi-function centre will have exhibition areas,
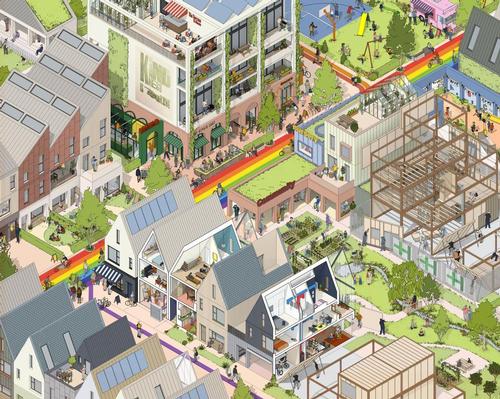
Home of 2030: six architects named on shortlist
by Tom Walker | 26 Aug 2020
The UK government has revealed the six finalists for its Home of 2030 initiative. Launched in November 2019, the competition has been designed to encourage the best and brightest talents of the design industry to create environmentally sustainable, practical and scalable ideas for future homes. A particular focus in deciding a winner will be on designs which support people to live independent, fulfilling lives as society ages. The six teams
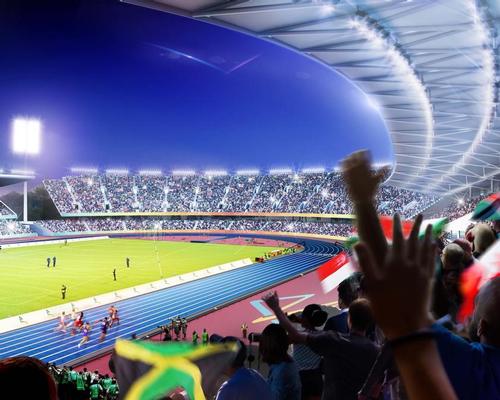
Arup reveals designs for 2022 Commonwealth Games stadium
by Tom Walker | 16 Oct 2019
Arup has revealed its designs for the redevelopment of the Alexander Stadium in Birmingham, UK, which will be the focal point of the 2022 Commonwealth Games. If accepted, the £70m ($90m, €81m) plan will see the stadium become a high-quality venue for diverse sporting, leisure, community and cultural events. Among proposals are plans to build a new western stand, replacing the Main, Knowles and Nelson stands and to add new
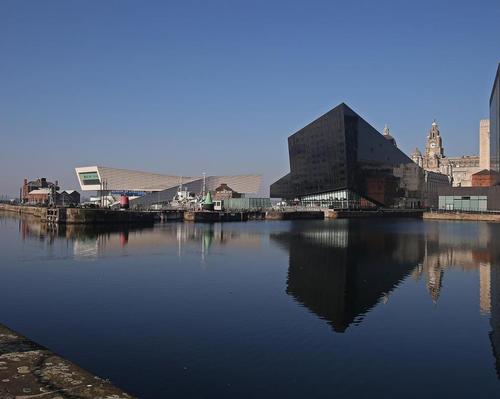
Feilden Clegg Bradley Studios set to reimagine Liverpool’s waterfront
by Andrew Manns | 30 May 2019
British architecture firm Feilden Clegg Bradley Studios (FCBS) have won a competition to draft a master plan for Liverpool's historic waterfront district. Situated in the city's UNESCO-recognised maritime quarter, the rehabilitated development will – according to the architects – "maximise the use of the 18th-century dockland to create an outstanding visitor destination." Set to unfold over a 10-year-period, FCBS's plan will also see the area's disused listed buildings restored to
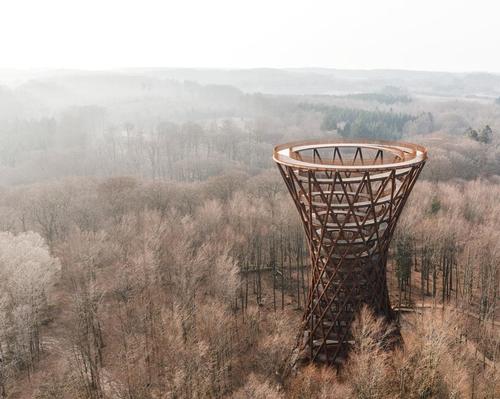
Arup and Effekt architects unveil observation tower and boardwalk at Camp Adventure, Denmark
by Andrew Manns | 10 May 2019
Danish architects Effekt and global engineering consultancy Arup Associates have completed a tornado-shaped observation tower at the Camp Adventure Climbing Park in Denmark. The structure, which rises 45 metres above the Gisselfeld Klosters Skove – a preserved forest outside Copenhagen – features a winding ramp designed to accommodate visitors of all physical abilities. The tower also is linked to a 900-metre boardwalk that snakes through the nature park. According to
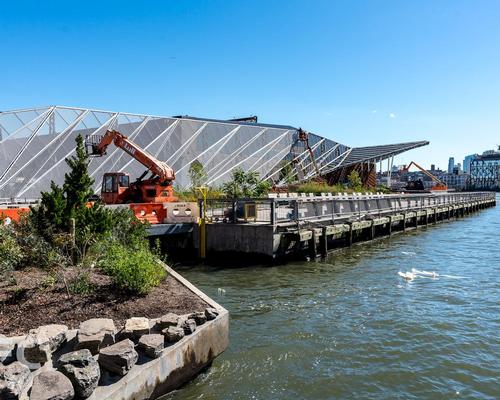
SHoP-designed eco-park in Lower Manhattan edges closer to completion
by Andrew Manns | 01 Feb 2019
Pier 35 – an expansive recreation space taking shape in New York's Lower East Side – will soon be complete. Jointly designed by American architecture practices SHoP and Ken Smith Workshop, the riverside park – part of SHoP's 388-hectare East River Waterfront regeneration project – will feature 28,000 sq ft (2,601 sq m) of public realm, including pedestrian paths, picnic areas, and a screen wall that will be overlaid with
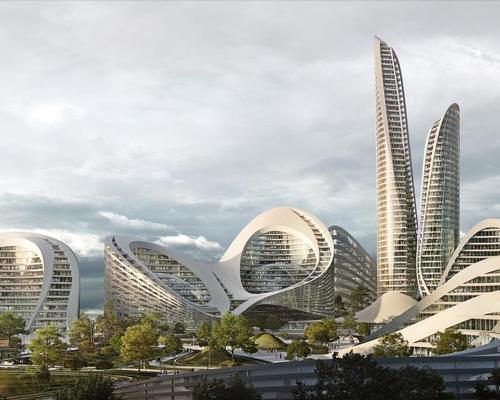
Zaha Hadid Architects chosen to create smart city near Moscow
by Andrew Manns | 09 Nov 2018
Zaha Hadid Architects (ZHA) have been selected to design Rublyovo-Arkhangelskoe – a mixed-used development and "satellite city" in the westernmost reaches of Moscow. The planned 400 million sq m metropolis will include myriad sporting and recreation grounds, forested parklands, and a lake, as well as cultural and artistic institutes, offices, and entertainment areas. With an aim to accommodate Moscow's rapidly growing population, the new urban centre – which is being

UK's first dedicated women's football stadium planned for Sheffield
by Tom Walker | 06 Aug 2018
Plans have been unveiled to build the UK’s first dedicated women’s football stadium at Sheffield Olympic Legacy Park. Scarborough Group International has submitted a planning application for a 3,900-capacity stadium, which would become the new home of Sheffield United Women Football Club. Whittam Cox Architects, supported by Arup Sheffield, have been appointed to design the £5m (US$6.5m, €5.6m) Stadium, which will feature a single grandstand, housing hospitality and conferencing facilities
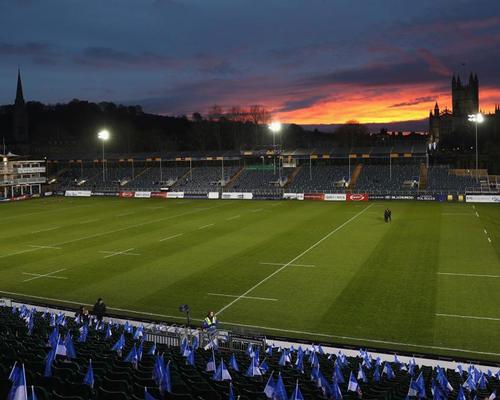
Arup appointed to 'central design role' for new Stadium for Bath
by Tom Walker | 02 May 2018
Stadium for Bath, the partnership behind a new community-focused elite rugby stadium in the city, has appointed planning and engineering giant Arup to play a central role in the design of the venue. Arup will provide civil, geotechnical, structural, mechanical, electrical and public health engineering as well as ICT, audiovisual, acoustic and specialist lighting design for the new 18,000 seat, digitally-enabled stadium. Arup’s team will be led from Bristol and
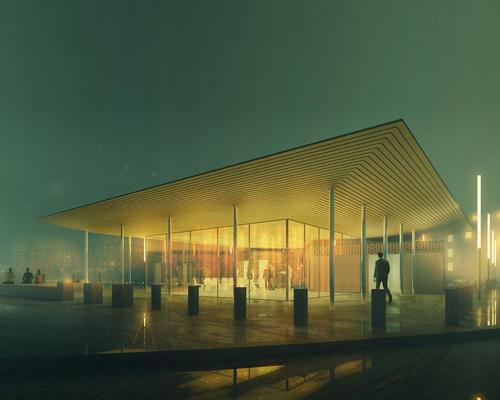
Design revealed for Welcome Pavilion at Liverpool's Albert Dock as developer pushes bid to create 'international leisure destination'
by Kim Megson | 21 Mar 2018
A planning application for a new Welcome Pavilion to be built at Liverpool's Albert Dock has been submitted to the city council. Designed by K2 Architects, the structure represents the first phase of a masterplan to upgrade the dockland attraction – home to the largest group of Grade I listed buildings in the country – to the evolving needs of visitors, who travel to the landmark for its mixture of
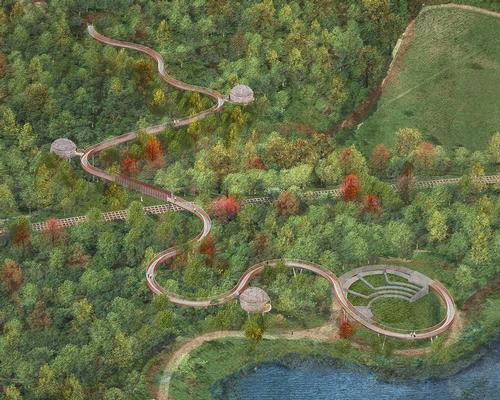
UK's longest treetop walkway wins planning permission
by Kim Megson | 19 Feb 2018
Architects Cullinan Studio and multidisciplinary firm Arup have received planning permission for the UK’s longest aerial walkway: a 400m-long (1,312ft) ribbon “floating through the treetops” of the Conkers visitor attraction in Leicestershire. The sinuous attraction – composed of a galvanised steel structure – narrows and widens at different points, creating passing places and observation points overlooking the forest below. Three timber-clad treehouses, or eyries, feature along the walkway, providing event

Arup report warns urban planners must do more to create child-friendly cities
by Kim Megson | 15 Dec 2017
A child-friendly approach to urban planning is a vital part of creating inclusive cities that work better for everyone. That is the conclusion of global architecture and engineering firm Arup, which has published a new report warning that cities risk economic and cultural damage if they fail to address the needs of children aged 17 and under. The authors of ‘Cities Alive: Designing for Urban Childhoods’ argue that children’s ability
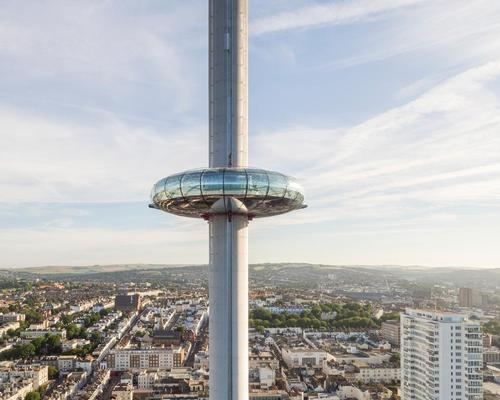
i360 'vertical cable car' wins prize for excellence at 2017 Structural Awards as leisure projects triumph
by Kim Megson | 23 Nov 2017
The winners of The Structural Awards 2017 have been announced, with multiple leisure projects celebrated for their design and engineering excellence. The British Airways i360 in Brighton, UK, was honoured with The Supreme Award for Structural Engineering Excellence – one of the highest accolades in world engineering. In a unanimous decision, the judging panel, made up of industry experts, described the project as “a remarkable feat of engineering” and praised

Duo of biomes at centre of Oman Botanic Garden
by Alice Davis | 16 Nov 2017
Plans for a botanic garden sheltered beneath a duo of biomes in the Omani desert have been unveiled by Arup, Grimshaw Architects and Haley Sharpe Design (hsd). The Oman Botanic Garden spans 420 hectares (1,037 acres) on the Arabian Peninsula and consists of two boomerang-shaped glass biomes, a visitor centre and education and research facilities. Located in the north of the country, 35km (22m) from Muscat at the foot of
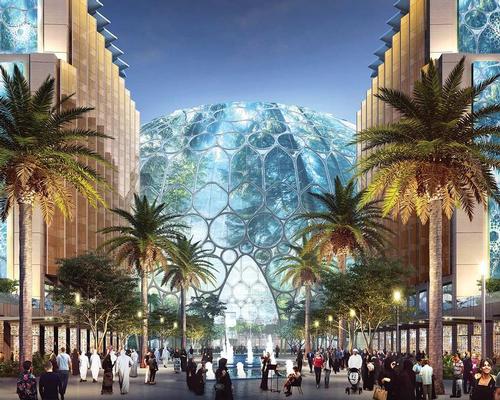
Culture at heart of Dubai Expo legacy plans as government unveils District 2020
by Tom Anstey | 19 Sep 2017
Dubai has revealed its legacy plans following the 2020 World Expo, announcing plans to turn the site into a multi-use urban leisure district following the six-month event’s conclusion. More than 80 per cent of the HOK-Arup masterplanned expo site will be reused after the international event closes, with a new community-led development called District 2020 repurposing the site under the government’s legacy scheme. Anchored by 65,000sq m (700,000sq ft) of
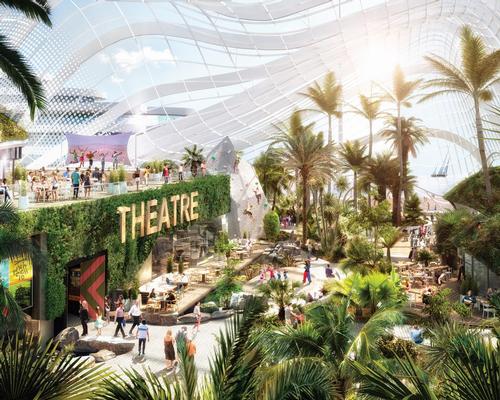
Winter garden, park and outdoor theatre proposed to transform Bognor Regis into 'Garden by the Sea'
by Kim Megson | 15 Mar 2017
The British seaside town of Bognor Regis looks set for a major leisure-led regeneration, with members of the district council throwing their weight behind a mixed-use scheme worth hundreds of millions of pounds. Initial concepts developed by regeneration consultancy Urban Delivery, architect Kay Elliott and multidisciplinary practice Arup visualise an expansive linear park connecting a car park near the train station to Regis Centre. The focal point of the development,
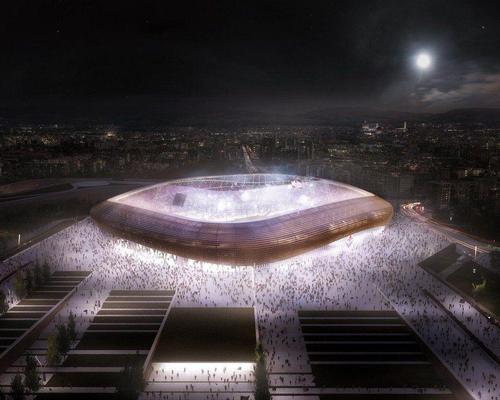
Fiorentina sets out plan for 40,000-capacity stadium designed by Arup and Alberto Rolla
by Matthew Campelli | 13 Mar 2017
Alberto Rolla, one of the architects behind the recently-constructed Juventus Stadium, has designed a 40,000-capacity venue for Serie A rival Fiorentina. The ground will be located in Florence and cost around €420m (£367.2m, US$448m) to build. Stadium seating will be tight, with fans in the front row seven metres from the pitch. The surrounding 48 hectare area will be developed to include a hotel, a shopping mall, public realm, 700
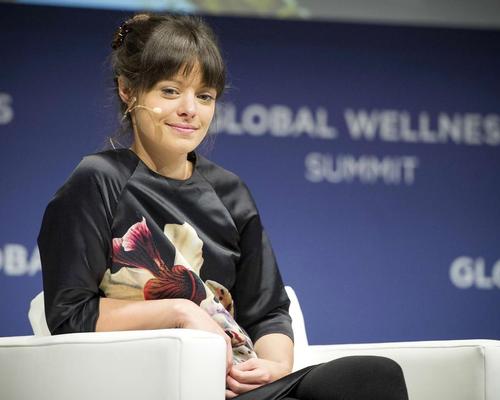
Sustainable design specialist Victoria Lockhart joins International WELL Building Institute
by Kim Megson | 17 Feb 2017
Health and wellbeing specialist Victoria Lockhart has announced she is leaving her role at global design, engineering and consultancy firm Arup to take up a position at the International WELL Building Institute (IWBI). Lockhart is a leading researcher in the field of wellness design, specialising in the role technology plays in accurately establishing how the new generation of sustainable buildings will affect the people who use them. IWBI administers the
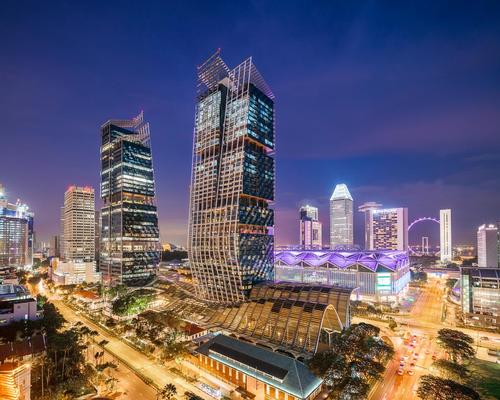
Philippe Starck and Foster + Partners combine to design JW Marriott's first Singapore hotel
by Kim Megson | 19 Dec 2016
Hotel giant JW Marriott has opened its first hotel in Singapore across several buildings brought to life by designer Philippe Starck and architects Foster + Partners. The high-profile creative team have designed two new hotel blocks and restored three heritage buildings to create the 634-room Singapore South Beach hotel, which is located in close proximity to the city-state’s Marina Bay entertainment and business districts. Contemporary architecture, restored heritage and a
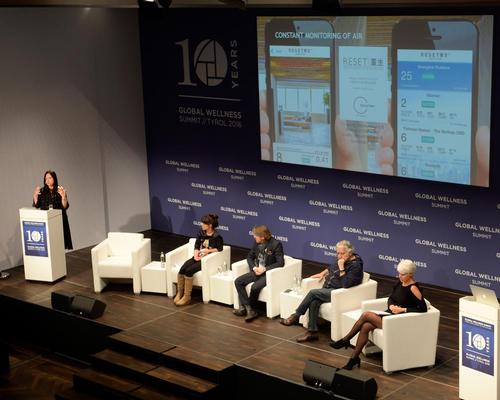
Panel examines the future of healthy building
by Jane Kitchen | 01 Nov 2016
Wellness in architecture was a key topic at the Global Wellness Summit in Austria last month, as a panel featuring two health and wellbeing specialists from global architecture and engineering firm Arup took the stage to discuss the ways in which building design affects everything from health to mood – and how quickly the space is changing. CLAD editor Liz Terry moderated the panel, which featured Ann Marie Aguilar, who
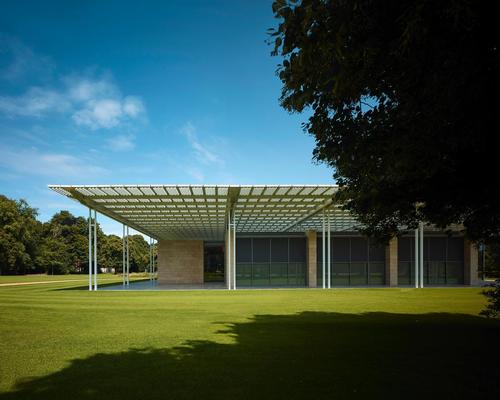
Innovative glass roof impacts intensity and colour of daylight at newly-opened Voorlinden Museum
by Kim Megson | 27 Sep 2016
King Willem-Alexander of the Netherlands has officially opened the Voorlinden Museum – a modern, minimalist new home for the art collection of industrialist Joop van Caldenborgh. Situated in the southern town Wassenaar and designed by Dutch practice Kraaijvanger Architects with Arup, the museum has parallel symmetrical walls that allow the interior to open to the environment. The simple exterior includes a white colonnade to support the roof and a façade
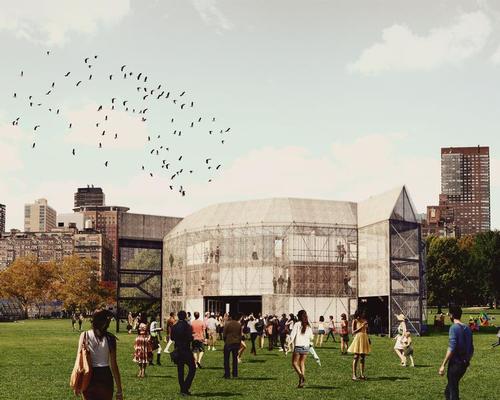
‘Punk reimagining’ of Shakespeare's Globe Theatre uses shipping containers and scaffolding
by Kim Megson | 26 Sep 2016
Plans are underway to recreate William Shakespeare’s iconic Globe Theatre around the world using nothing but scaffolding and re-purposed shipping containers. The original Globe was built by Shakespeare in 1599 in the London borough of Southwark as a theatre in the round, which allowed huge crowds get as close as possible to the onstage action. The theatre was destroyed in 1644, but a replica was created in 1997 using the
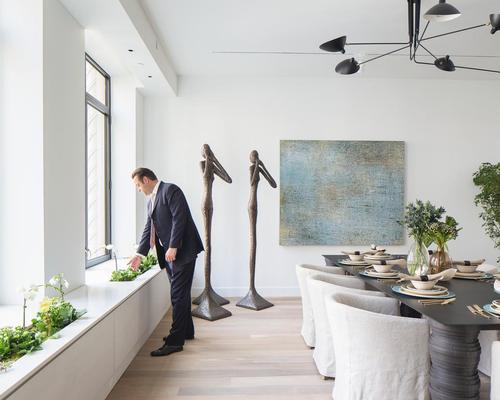
Arup, IBM and Lendlease throw support behind Well Living Lab as new wellness alliance takes shape
by Kim Megson | 15 Sep 2016
The Well Living Lab – the first human-centred research centre investigating the links between health and well-being and indoor environments – has announced its founding “alliance members”. Architecture and engineering firm Arup, technology giant IBM, real estate developer Lendlease and energy saving window company View Inc are among the founding supporters of the project. The announcement was made during the first Well Living Lab Alliance Summit, held on September 13

Could Elon Musk's Hyperloop revolutionise the world of leisure?
by Kim Megson | 11 May 2016
Hyperloop One, the Los Angeles firm racing to build the world’s first Hyperloop high-speed transport system, has partnered with Arup, AECOM and Bjarke Ingels Group (BIG) to realise its ambitions. The announcement was made today (11 May) as the company, formerly known as Hyperloop Technologies, attempts to prove its futuristic goals have a solid basis in reality and can revolutionise the worlds of transport, business and leisure. In addition to
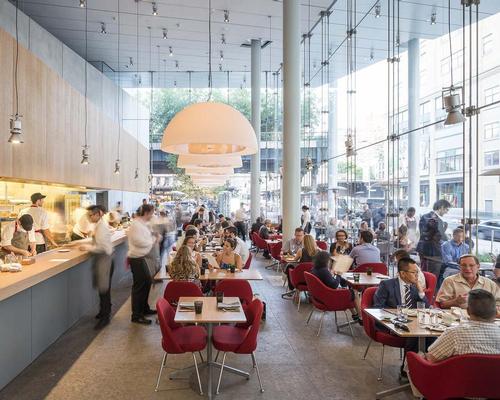
CLAD weekly roundup: The James Beard restaurant design awards, a Buddy Holly Concert Hall, a cable car in Chicago and Arup's predictions for architecture's future
by Kim Megson | 07 May 2016
This week culture and the performing arts came into focus on CLADglobal.com, as we learnt about several exciting developing projects. Dutch architects MVRDV revealed they have received the go ahead for a novel cultural complex in Zaanstad – which will see silhouettes of traditional buildings carved into the exterior – while on the other side of the world, design renderings were released for a Texas concert hall inspired and named
company profile
Having designed and managed
some of the most renowned spas in the world,
Tracy has carved out a reputation of steady
leadership and innovation recognised throughout
the industry.
Try cladmag for free!
Sign up with CLAD to receive our regular ezine, instant news alerts, free digital subscriptions to CLADweek, CLADmag and CLADbook and to request a free sample of the next issue of CLADmag.
sign up
Catalogue Gallery
Click on a catalogue to view it online
To advertise in our catalogue gallery: call +44(0)1462 431385
"Funding woes and murky timelines are common problems. It can be easier to make a difference one small project at a time"
From parks designed to mitigate the effects of flooding to warming huts for one of the world’s coldest cities, these projects have been designed for increasingly extreme climates
From parks designed to mitigate the effects of flooding to warming huts for one of the world’s coldest cities, these projects have been designed for increasingly extreme climates
features
"We felt a great sense of social responsibility when we acquired the land, and so we undertook a huge project in order to rebuild these two 100-year-old parks Paula Marques, Unicer representative and GM of Vidago"
How Portugal’s biggest brewer enlisted the help of one of the country’s best known architects to turn two historic nature parks into thermal spa and nature destinations
How Portugal’s biggest brewer enlisted the help of one of the country’s best known architects to turn two historic nature parks into thermal spa and nature destinations
cladkit product news
The furniture collection draws on absolute geometries, pure lines, neutral colours and strong references to nature
Furniture manufacturer Varaschin has unveiled the new Wellness Therapy range, designed by Italian spa and wellness architect and designer Alberto
...
Mather & Co has transformed the visitor centre into the ultimate haven for ardent Coronation Street viewers
Experience designers, Mather & Co, have orchestrated a remarkable collaboration with ITV to unveil the new Coronation Street Experience, a
...
cladkit product news
The new lock model allows facilities and building managers to create and manage access via an app or online portal
Codelocks has launched its first glass door smart lock to bring intelligent access control to modern spa, leisure, fitness and
...
Koto is known for crafting modular, energy-neutral cabins and homes
A striking wood-fired hot tub has been unveiled by Koto, an architecture and design studio which has a passion for
...
cladkit product news
The Clematis design
The Botanicals is Siminetti’s newest Mother of Pearl decorative panelling collection, inspired by the distinctive patterns found in botany and
...
The event will be hosted in the Mauritius in 2024
Hospitality industry event Eco Resort Network is set to take place at the Ravenala Attitude Hotel, Turtle Bay, Mauritius, from
...






