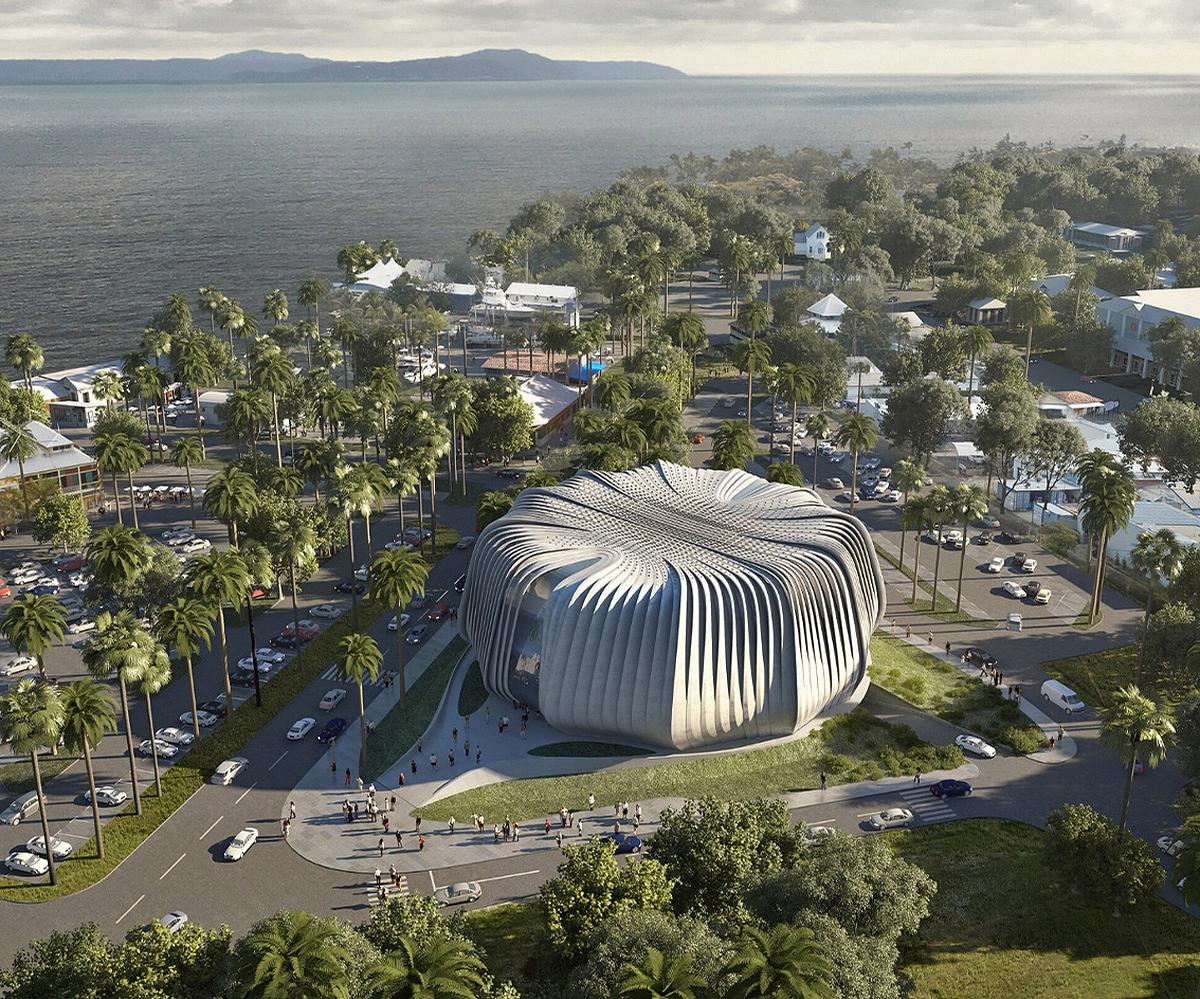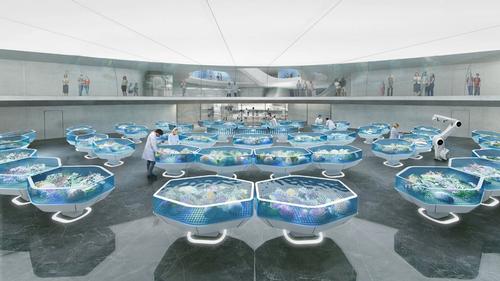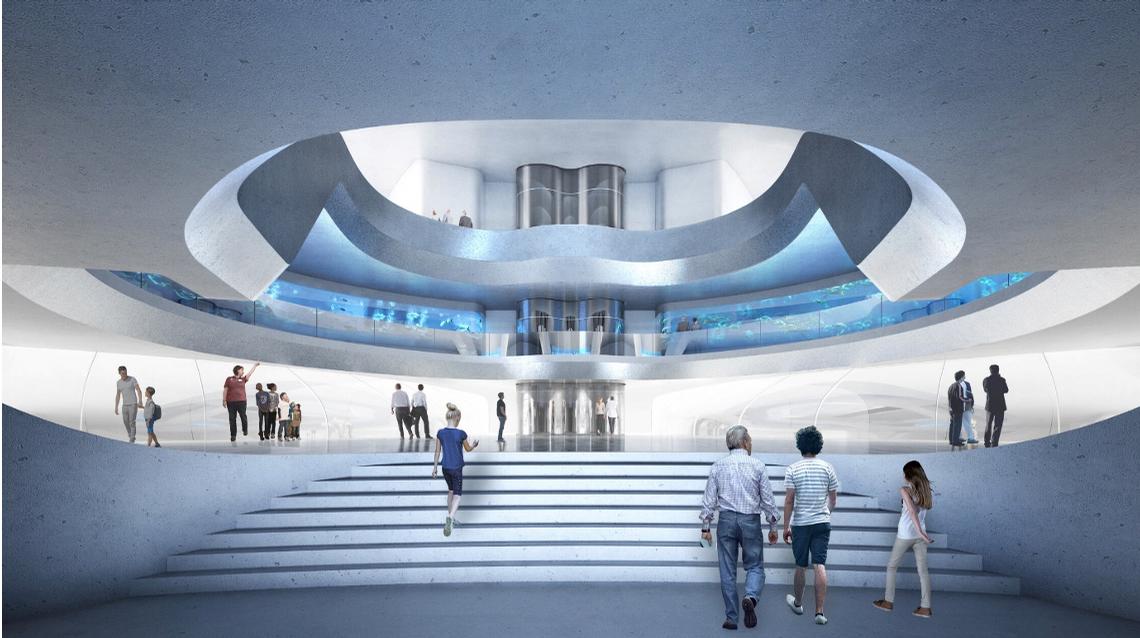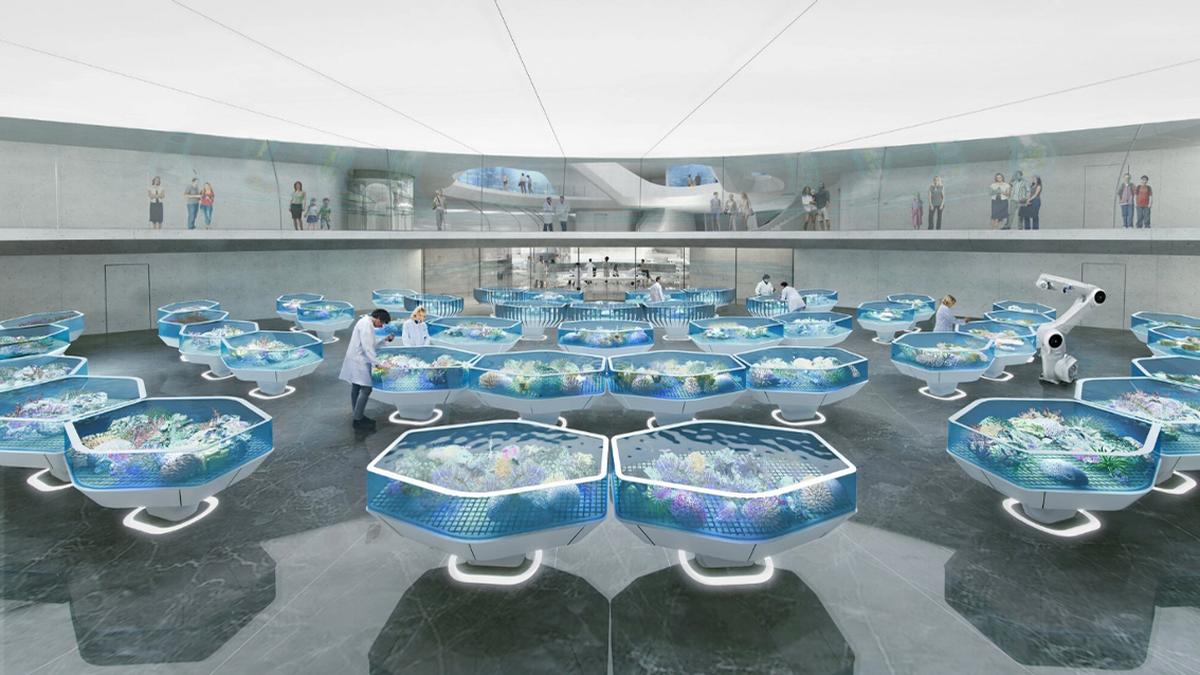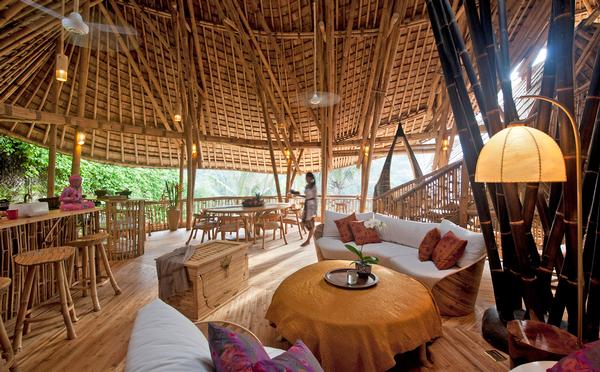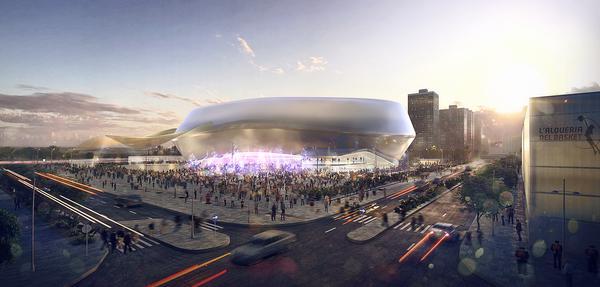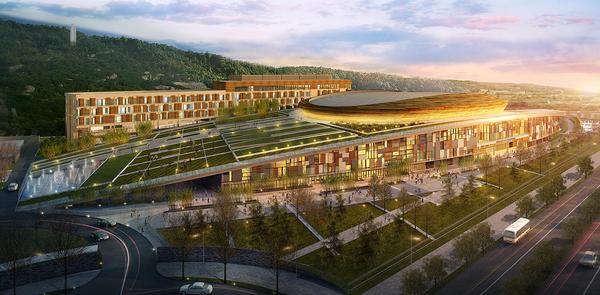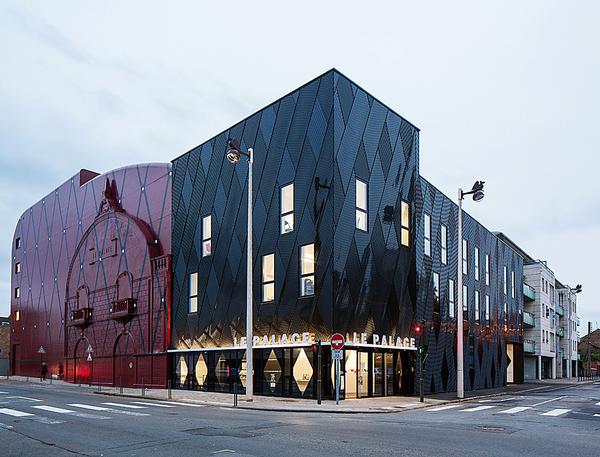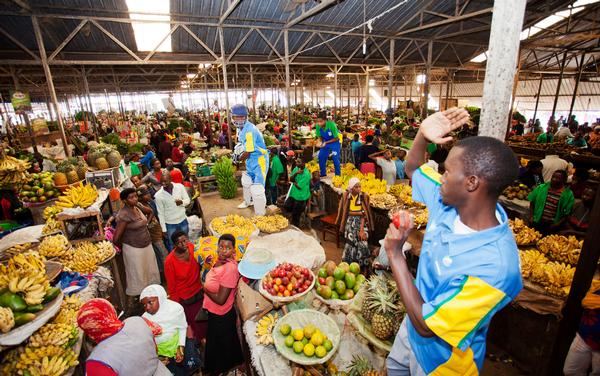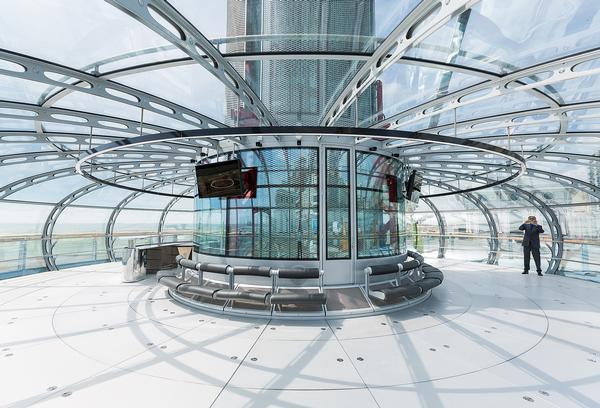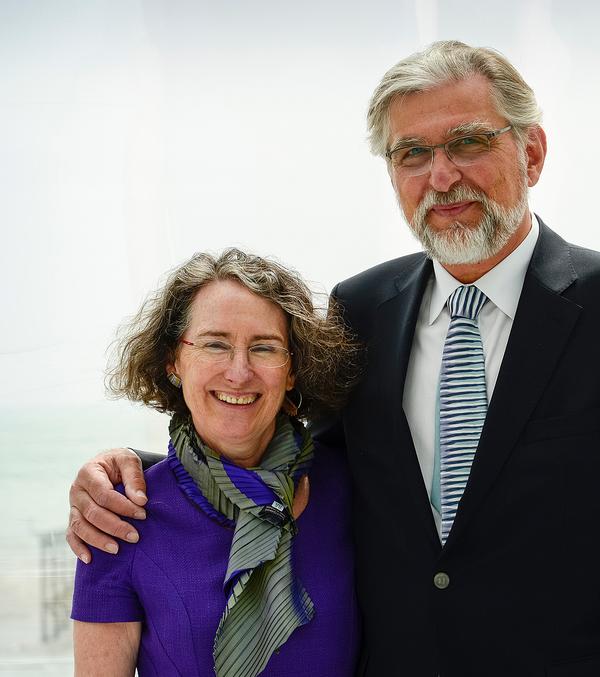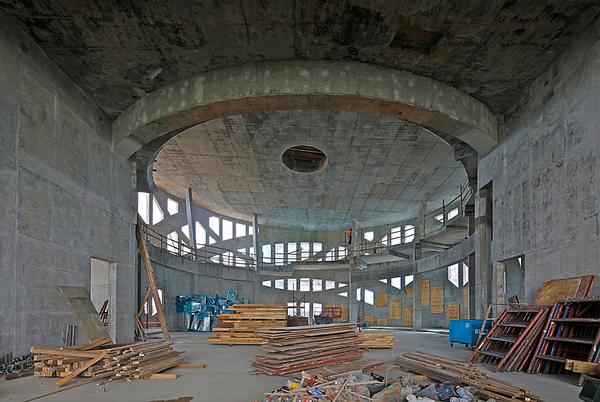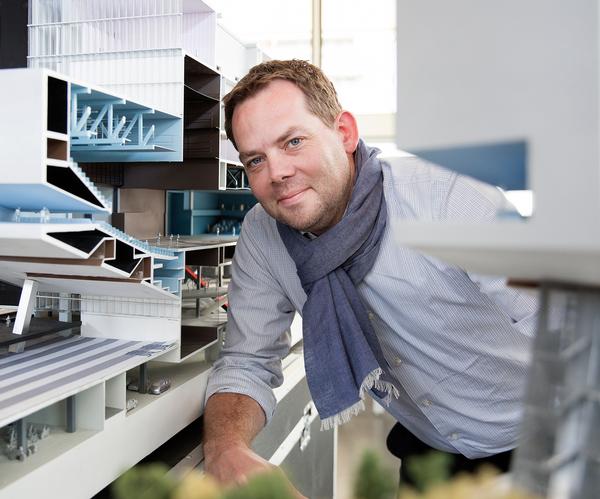First look: Contreras Earl Architecture creates Living Coral Biobank for the Great Barrier Reef Legacy
Designs have been revealed for the world’s first dedicated coral conservation facility, to be located at the gateway to the Great Barrier Reef in Queensland, Australia.
Designed by Australian architects Contreras Earl Architecture, in partnership with Arup and Werner Sobek for the Great Barrier Reef Legacy, The Living Coral Biobank aims to secure the long-term future and biodiversity of corals worldwide.
The 6,830sq m multi-function centre will have exhibition areas, an auditorium and classrooms, as well as advanced research and laboratory facilities over four levels.
Visitors will be able to get up close to live specimens in aquarium displays, learn about coral ecosystems through exhibitions and events, and observe coral husbandry experts going about their daily work in a protected wet lab environment.
In addition, the facility will also have a unique 200-person function space.
As well as being a visitor attraction, the facility will nurture and keep alive more than 800 species of the world’s hard corals.
Through its innovative design and engineering, the centre will also aim to establish itself as a world leader in next-generation renewable energy design, creating optimal conditions for coral storage – while minimising energy consumption and solar gain.
According to Dr Dean Miller, Living Coral Biobank project director and MD of Great Barrier Reef Legacy, the new building typology – a ‘living ark’ – will be the only dedicated facility of its kind in the world.
“The Living Coral Biobank is the only project that can secure the living biodiversity of the world’s coral species immediately,” Miller said.
“To ensure this priceless living collection is held in perpetuity for generations to come we need the world’s most advanced facility that also promises to use only renewable energy sources and function with optimum efficiency, while also creating an unforgettable visitor experience – and that’s exactly what this design delivers.”
Architect Rafael Contreras said: “This project brings with it a profound responsibility to consider the impact of architecture and the construction industry on the natural world.
"As one of the world’s major contributors of CO2 emissions and associated climate change, it is essential that the construction industry be encouraged by architects towards carbon neutrality.
"The Living Coral Biobank is an opportunity to set a global benchmark for sustainable outcomes and zero-carbon goals as well as creating a world-leading conservation and education facility.
"The ambition for this project is to create a beacon for environmental awareness – a centre of hope, learning and wonder.”
Richard Vincent, Associate Principal Arup said: “The Living Coral Bio Bank will help create a legacy so that future generations may enjoy the Great Barrier Reef.
"This landmark building will offer state-of-the-art facilities, with innovation and sustainability at its heart, creating a resilient development that will benefit research and make a fundamental difference to the survival of one of the natural wonders of the world.”
Contreras Earl Architecture Arup Great Barrier Reef The Living Coral Biobank AustraliaCoral reefs at risk of extinction unless global warming effects are curtailed, warns Unesco
Great Barrier Reef bleaching could wash away one million visitors, says report
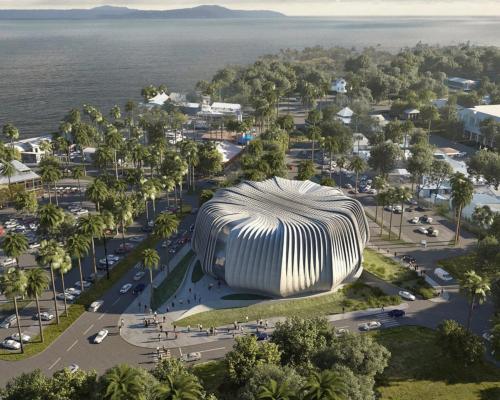

UAE’s first Dior Spa debuts in Dubai at Dorchester Collection’s newest hotel, The Lana

Europe's premier Evian Spa unveiled at Hôtel Royal in France

Clinique La Prairie unveils health resort in China after two-year project

GoCo Health Innovation City in Sweden plans to lead the world in delivering wellness and new science

Four Seasons announces luxury wellness resort and residences at Amaala

Aman sister brand Janu debuts in Tokyo with four-floor urban wellness retreat

€38m geothermal spa and leisure centre to revitalise Croatian city of Bjelovar

Two Santani eco-friendly wellness resorts coming to Oman, partnered with Omran Group

Kerzner shows confidence in its Siro wellness hotel concept, revealing plans to open 100

Ritz-Carlton, Portland unveils skyline spa inspired by unfolding petals of a rose

Rogers Stirk Harbour & Partners are just one of the names behind The Emory hotel London and Surrenne private members club

Peninsula Hot Springs unveils AUS$11.7m sister site in Australian outback

IWBI creates WELL for residential programme to inspire healthy living environments

Conrad Orlando unveils water-inspired spa oasis amid billion-dollar Evermore Resort complex

Studio A+ realises striking urban hot springs retreat in China's Shanxi Province

Populous reveals plans for major e-sports arena in Saudi Arabia

Wake The Tiger launches new 1,000sq m expansion

Othership CEO envisions its urban bathhouses in every city in North America

Merlin teams up with Hasbro and Lego to create Peppa Pig experiences

SHA Wellness unveils highly-anticipated Mexico outpost

One&Only One Za’abeel opens in Dubai featuring striking design by Nikken Sekkei

Luxury spa hotel, Calcot Manor, creates new Grain Store health club

'World's largest' indoor ski centre by 10 Design slated to open in 2025

Murrayshall Country Estate awarded planning permission for multi-million-pound spa and leisure centre

Aman's Janu hotel by Pelli Clarke & Partners will have 4,000sq m of wellness space

Therme Group confirms Incheon Golden Harbor location for South Korean wellbeing resort

Universal Studios eyes the UK for first European resort

King of Bhutan unveils masterplan for Mindfulness City, designed by BIG, Arup and Cistri

Rural locations are the next frontier for expansion for the health club sector




