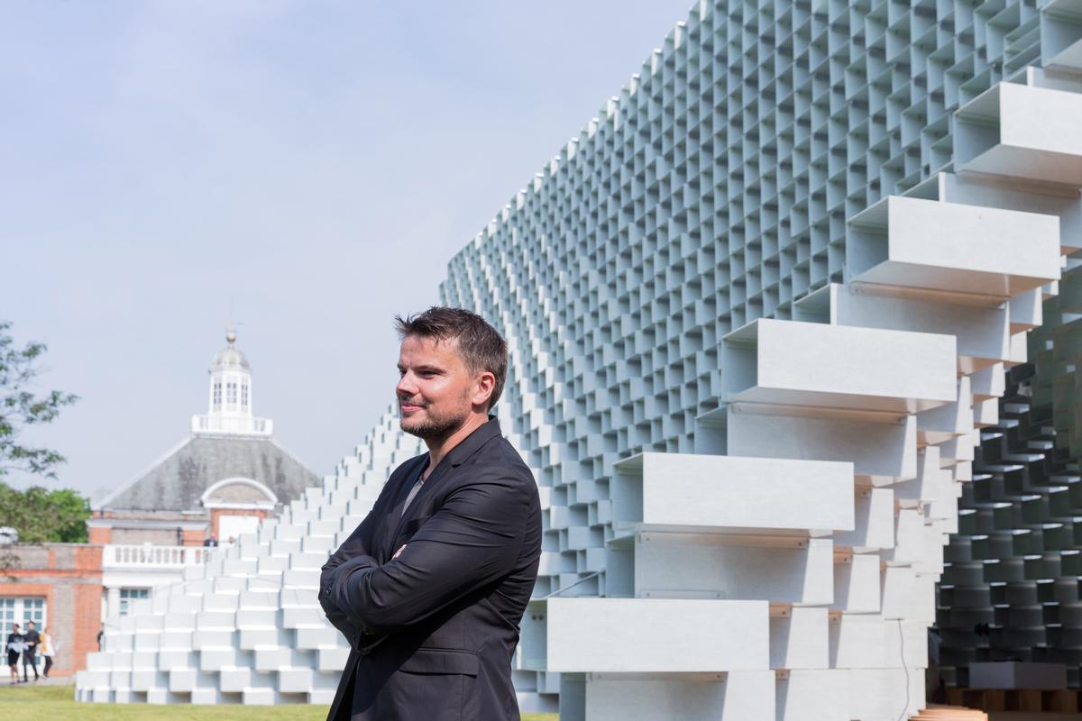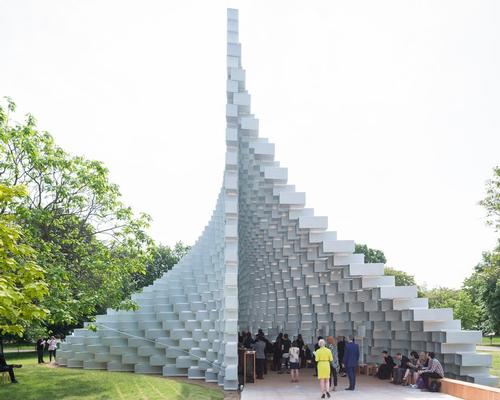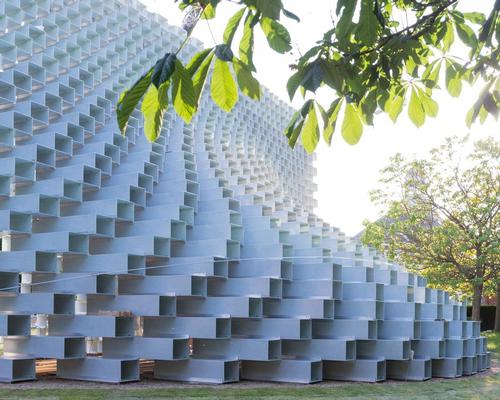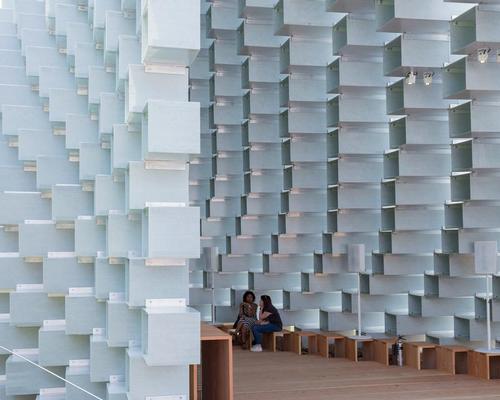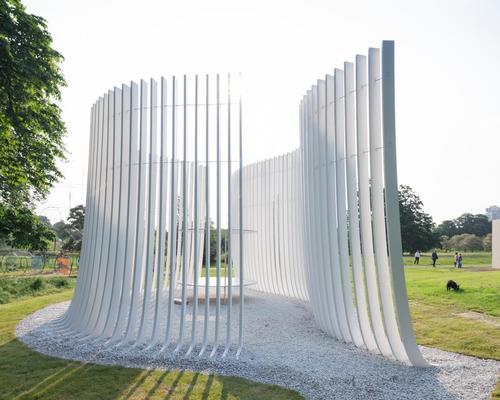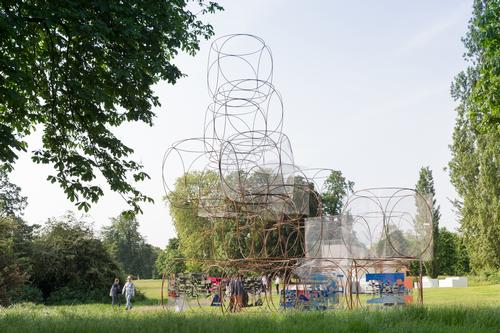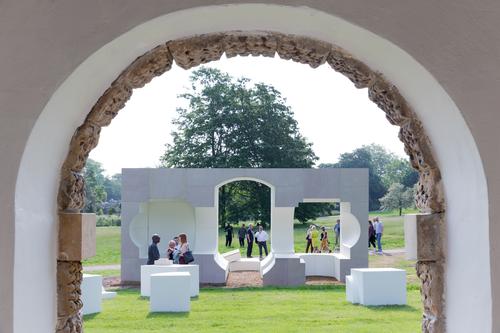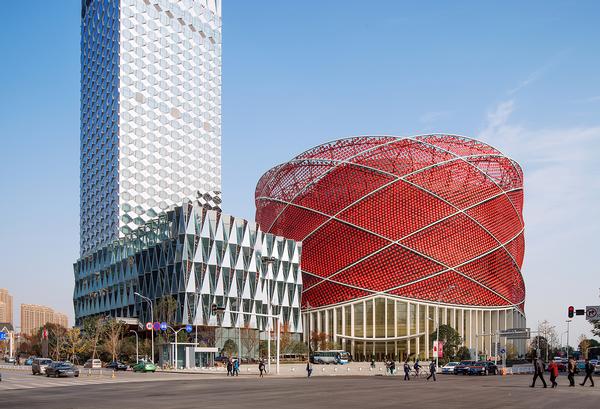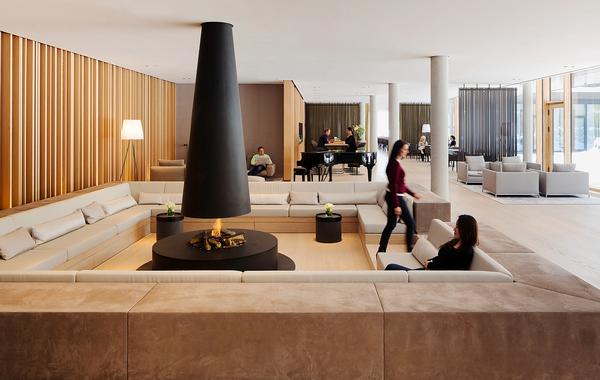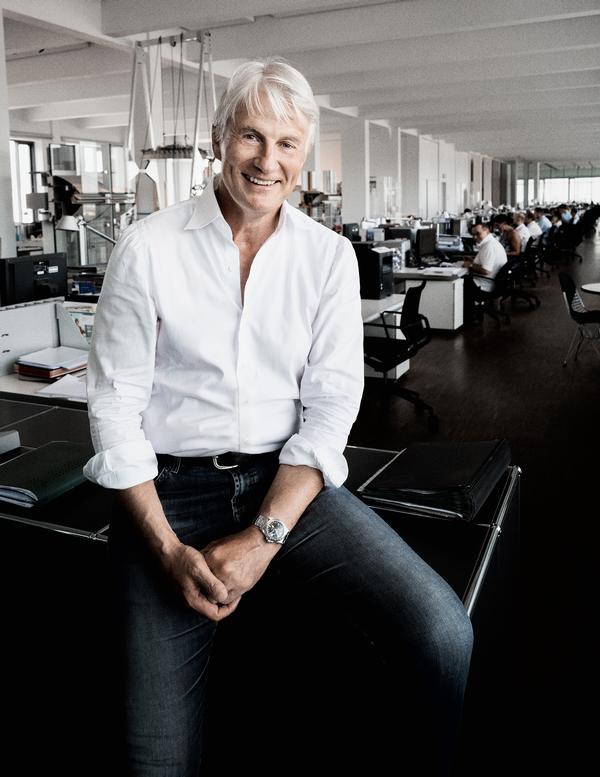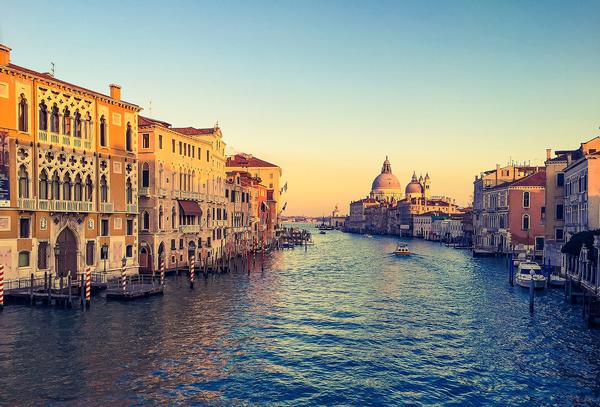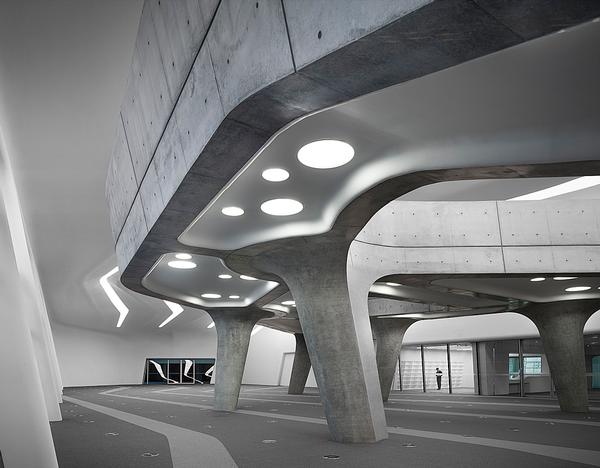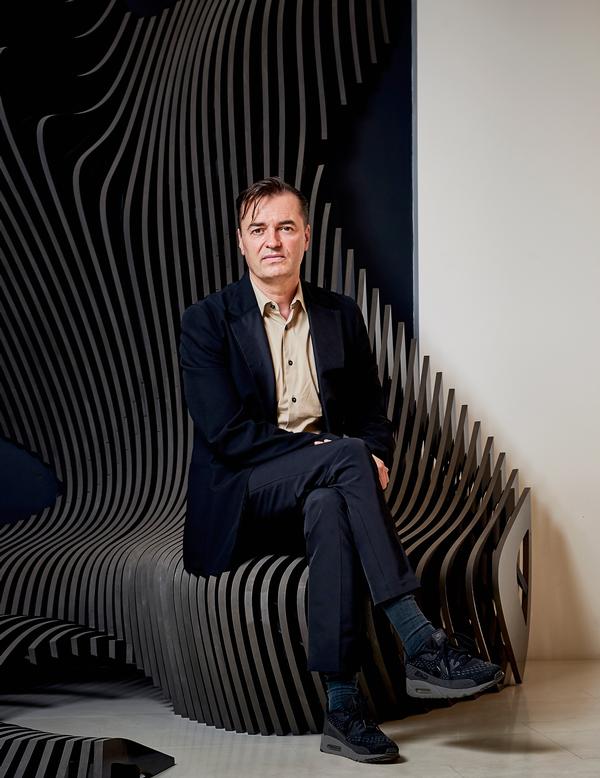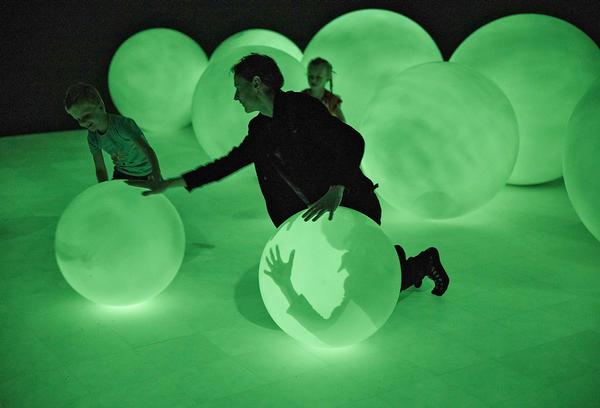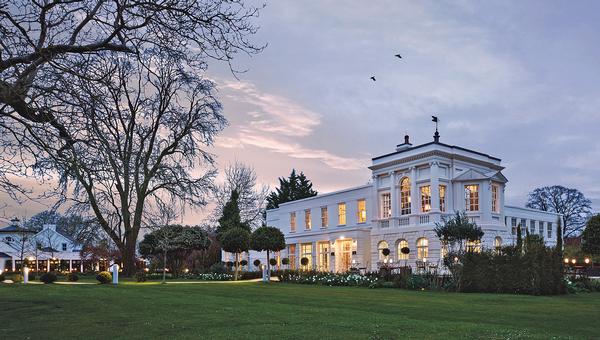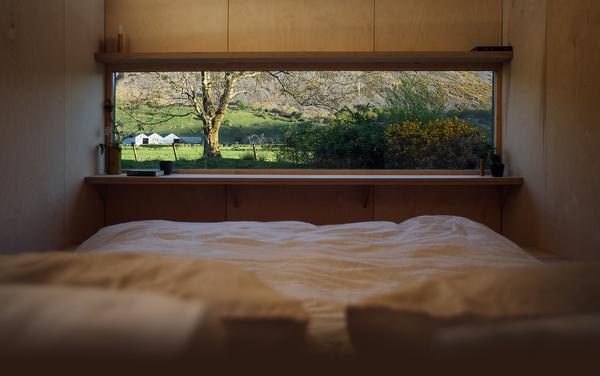Bjarke Ingels creates 'unzipped wall' for London's Serpentine Pavilion
This year's Serpentine Pavilion, designed by the Bjarke Ingels Group (BIG), has opened in Hyde Park, London.
At the press launch yesterday (7 June), BIG founder Bjarke Ingels said that designing the pavilion had allowed the practice to demonstrate their values in a way that their more traditional building work cannot.
“As architects, we almost always work in situations that are so saturated with existing constraints that the project becomes very much about the place we're working in, and maybe less about the pure manifestation of our ideas about architecture,” said Ingels.
“The Serpentine Pavilion is a small pavilion in a gigantic park, and it can become a more pure manifestation of the values of the architect [who designed it].”
Ingels also said that designing the pavilion, which opens to the public on 10 June, was the perfect way to celebrate the recent opening of BIG's London office, which currently employs around 20 people.
BIG's pavilion is conceived as an “unzipped wall… pulled apart to form a cavity within it,” and is made from hollow fibreglass blocks stacked on top of one another. Viewed from the front, it looks almost solid, while from the side the hollow blocks allow views right through the pavilion to the park beyond.
Inside, the ceiling soars upwards, creating a cathedral-like space which will be used to host a cafe and events space during the day and the Serpentine Pavilion's annual Park Nights arts programme during the evening.
This year, for the first time, the Serpentine also commissioned four further temporary pavilions, or Summer Houses, by four architects who haven't previously completed a permanent structure in the UK: Nigerian architect Kunlé Adeyemi, founder of NLÉ; the Berlin-based practice Barkow Leibinger; Hungarian-born French architect Yona Friedman; and British architect Asif Khan.
Speaking to CLAD, Yona Friedman said that he originally conceived his pavilion as a “museum without doors that you don't need to pay to enter.” Friedman has created 'street museums' in Como, Italy and Shanghai, which allow residents to display objects of significance within them.
Asif Khan told CLAD that he hoped visitors would use his pavilion as a “calm and peaceful contemplative space,” and emphasised the importance of public space for cities.
“We're in a public park, which is freely accessible, and this is a free exhibition within that space which people can participate in and inhabit," he said. "It's incredibly important that people remain at the forefront of what cities are about.”
The Pavilion and Summer Houses will be open until 9 October 2016.
Bjarke Ingels Serpentine Pavilion BIG Kunlé Adeyemi Barkow Leibinger Yona Friedman Asif Khan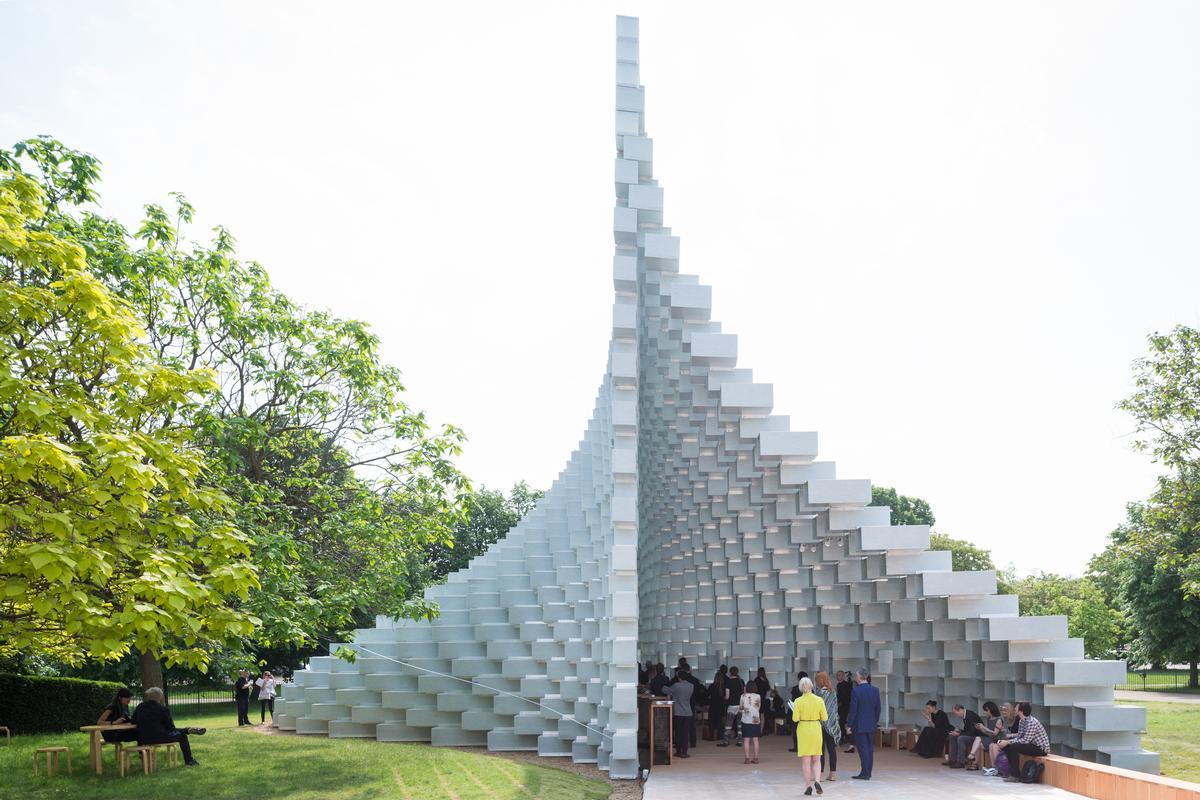

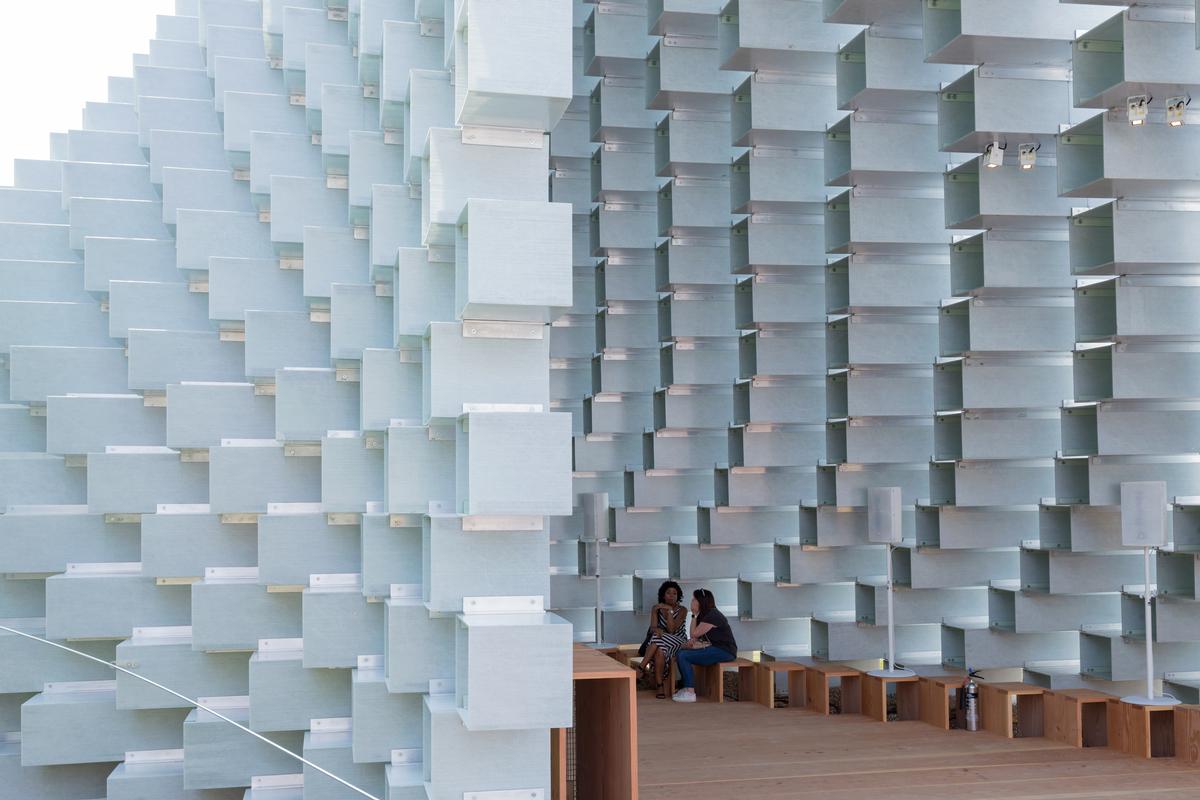
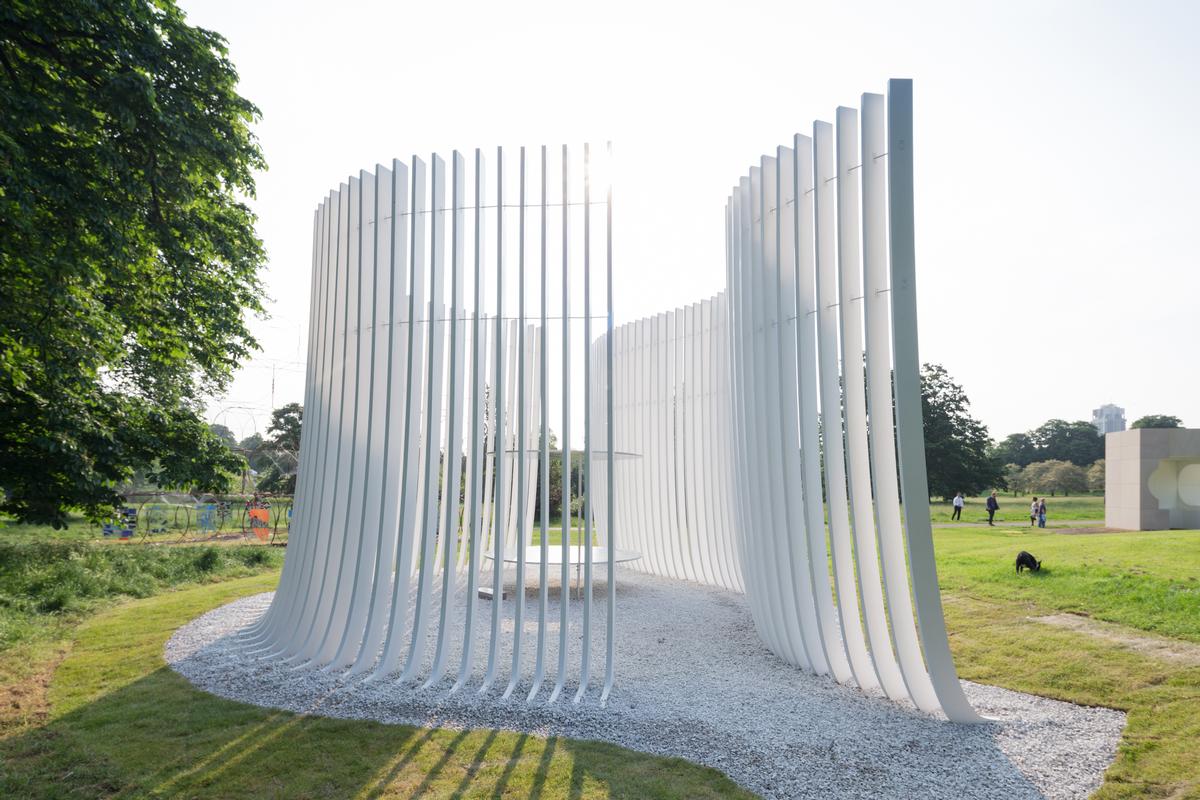
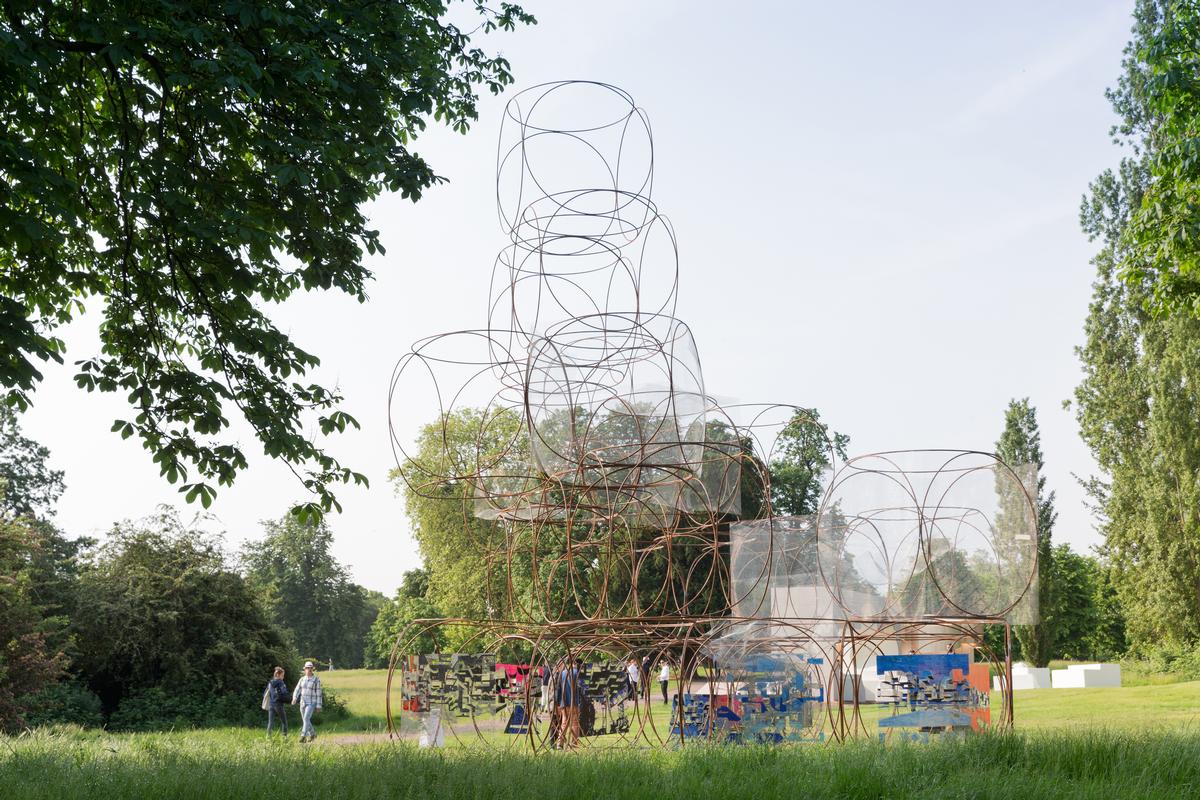
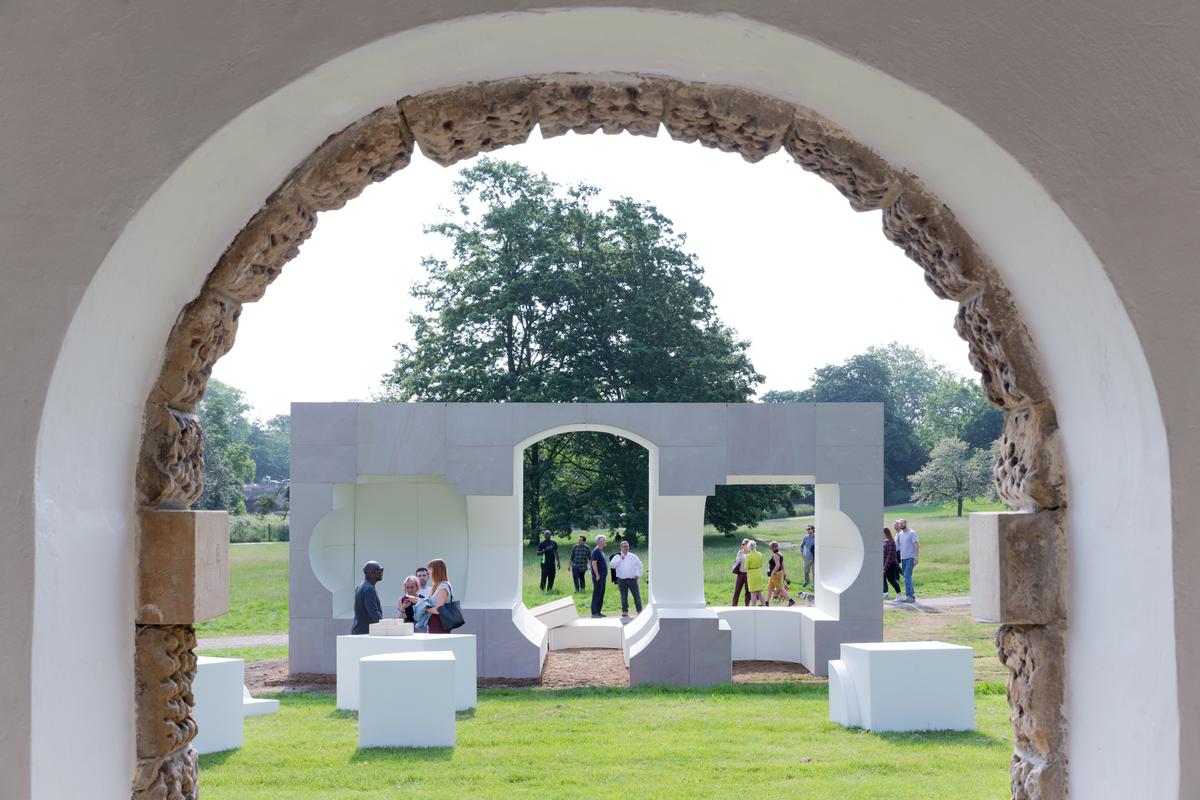
Yana Peel appointed new CEO of Serpentine Galleries to develop new art and architecture programmes
Zaha Hadid's practice invite people to celebrate her life at London's Serpentine Sackler Gallery
First look: Bjarke Ingels' intriguing design for 2016 Serpentine Pavilion
Bjarke Ingels will design 2016 Serpentine Gallery pavilion
SelgasCano’s Serpentine Pavilion opens this week with emphasis on colour and light
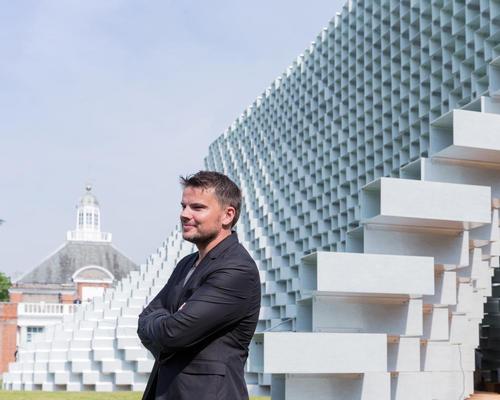

UAE’s first Dior Spa debuts in Dubai at Dorchester Collection’s newest hotel, The Lana

Europe's premier Evian Spa unveiled at Hôtel Royal in France

Clinique La Prairie unveils health resort in China after two-year project

GoCo Health Innovation City in Sweden plans to lead the world in delivering wellness and new science

Four Seasons announces luxury wellness resort and residences at Amaala

Aman sister brand Janu debuts in Tokyo with four-floor urban wellness retreat

€38m geothermal spa and leisure centre to revitalise Croatian city of Bjelovar

Two Santani eco-friendly wellness resorts coming to Oman, partnered with Omran Group

Kerzner shows confidence in its Siro wellness hotel concept, revealing plans to open 100

Ritz-Carlton, Portland unveils skyline spa inspired by unfolding petals of a rose

Rogers Stirk Harbour & Partners are just one of the names behind The Emory hotel London and Surrenne private members club

Peninsula Hot Springs unveils AUS$11.7m sister site in Australian outback

IWBI creates WELL for residential programme to inspire healthy living environments

Conrad Orlando unveils water-inspired spa oasis amid billion-dollar Evermore Resort complex

Studio A+ realises striking urban hot springs retreat in China's Shanxi Province

Populous reveals plans for major e-sports arena in Saudi Arabia

Wake The Tiger launches new 1,000sq m expansion

Othership CEO envisions its urban bathhouses in every city in North America

Merlin teams up with Hasbro and Lego to create Peppa Pig experiences

SHA Wellness unveils highly-anticipated Mexico outpost

One&Only One Za’abeel opens in Dubai featuring striking design by Nikken Sekkei

Luxury spa hotel, Calcot Manor, creates new Grain Store health club

'World's largest' indoor ski centre by 10 Design slated to open in 2025

Murrayshall Country Estate awarded planning permission for multi-million-pound spa and leisure centre

Aman's Janu hotel by Pelli Clarke & Partners will have 4,000sq m of wellness space

Therme Group confirms Incheon Golden Harbor location for South Korean wellbeing resort

Universal Studios eyes the UK for first European resort

King of Bhutan unveils masterplan for Mindfulness City, designed by BIG, Arup and Cistri

Rural locations are the next frontier for expansion for the health club sector




