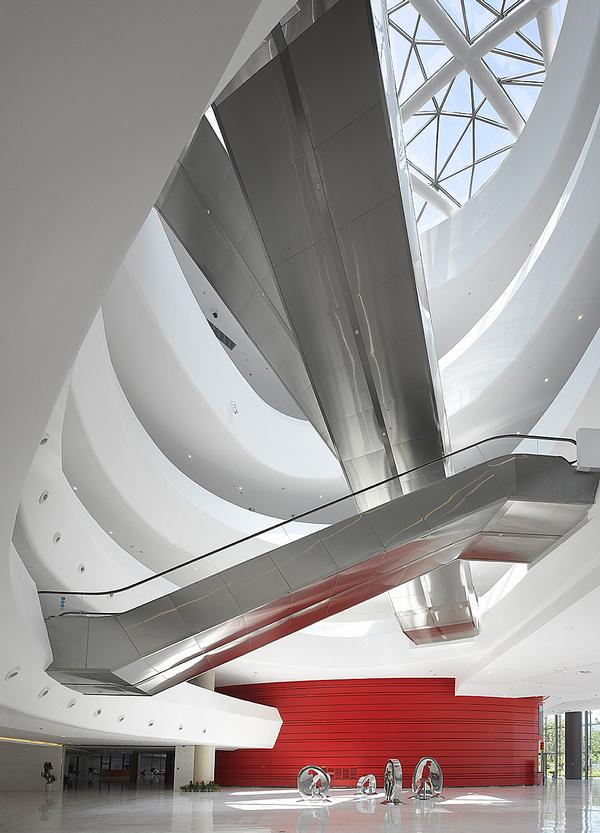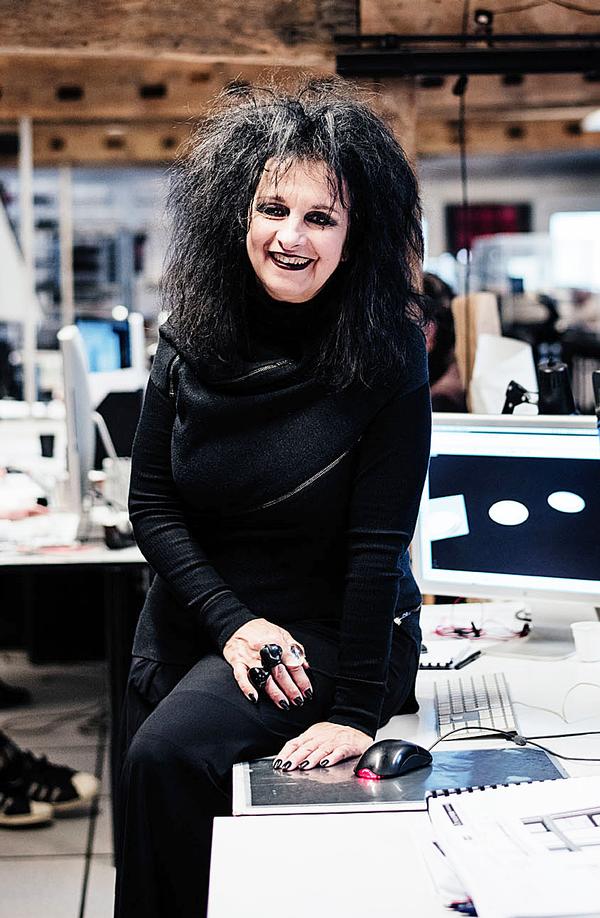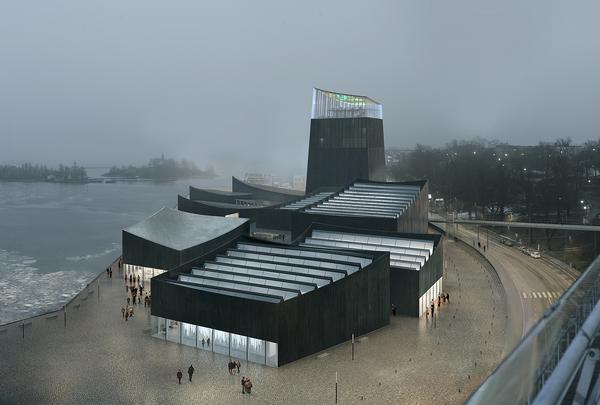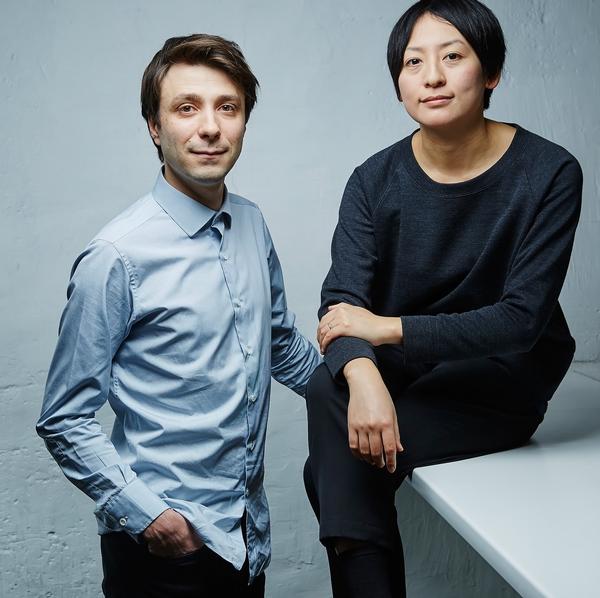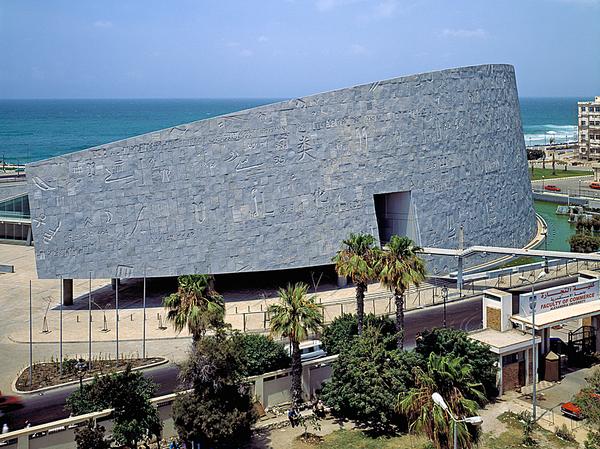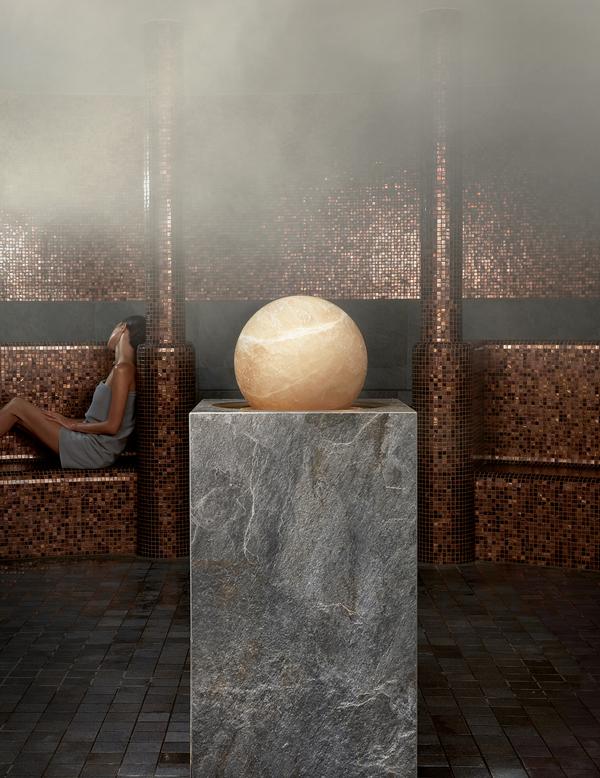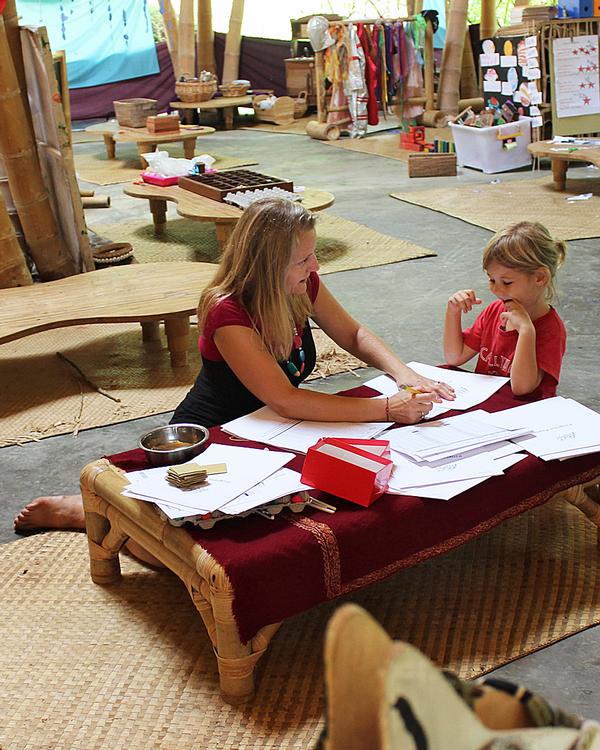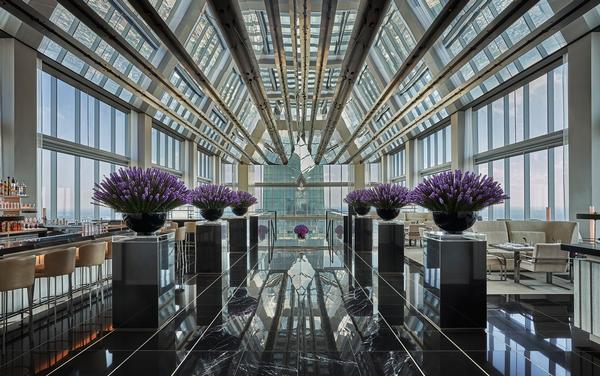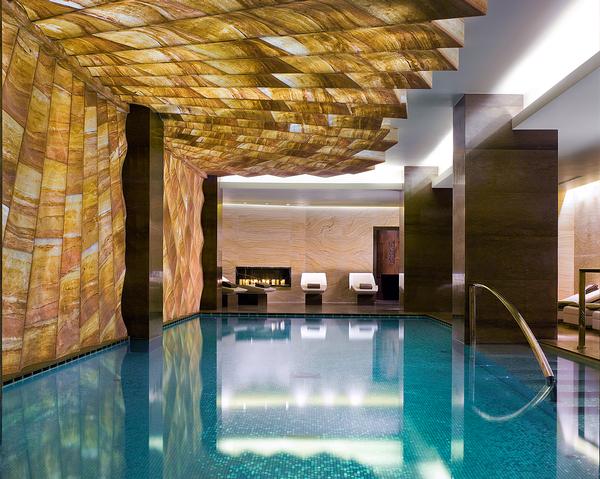tower news
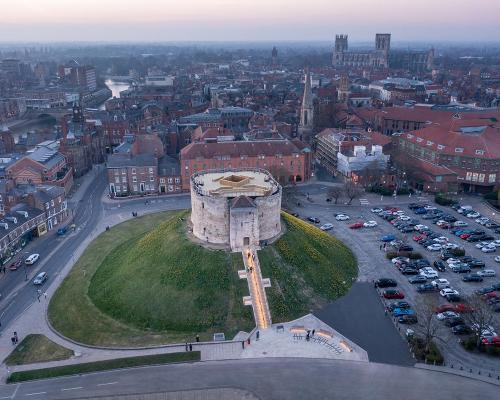
Clifford's Tower opens to the public after £5m redevelopment
by Tom Walker | 06 Apr 2022
Clifford’s Tower in York, considered one of England’s most important buildings, has opened to the public following a £5m redevelopment. The structure is all that remains of York Castle, which was built on the orders of William I and once dominated the former Viking city of Jórvík. While the landmark has played a crucial role in English history during its 800-year-old history, it had been pretty much an empty shell

Clifford's Tower opens to the public after £5m redevelopment
by Tom Walker | 06 Apr 2022
Clifford’s Tower in York, considered one of England’s most important buildings, has opened to the public following a £5m redevelopment. The structure is all that remains of York Castle, which was built on the orders of William I and once dominated the former Viking city of Jórvík. While the landmark has played a crucial role in English history during its 800-year-old history, it had been pretty much an empty shell
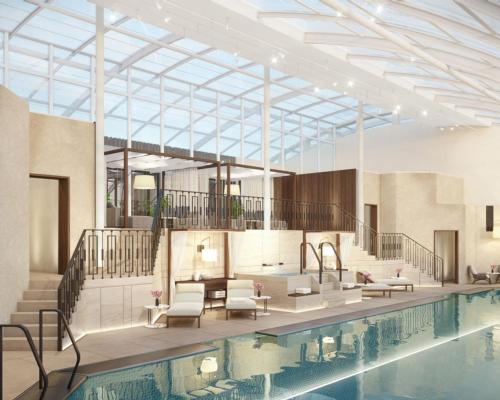
Studio 1508 completes £100m revamp of Jumeirah The Carlton Tower
by Megan Whitby | 03 Jun 2021
The Jumeirah Group has reopened the 186-room The Carlton Tower hotel, in the heart of London’s Knightsbridge following an 18-month closure for refurbishment. The 17-story building has been redesigned, with an extensive makeover costing £100m (€116.3m, US$141.1m). The five-star Carlton Tower originally opened in 1961 as London’s first tower hotel and was celebrated for being the tallest in the city at that time. Originally designed by Henry End – who
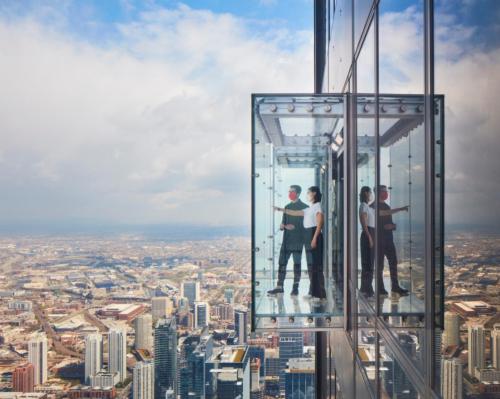
SOM, Thinc Design, and Chicago Scenic Studios have created the Skydeck at Willis Tower, Chicago
by Tom Walker | 27 Apr 2021
The Skydeck attraction at the Willis Tower in Chicago – which held the title of the world's tallest building for 25 years – has reopened following an extensive redevelopment. Designed by Skidmore, Owings & Merrill (SOM), Thinc Design, and Chicago Scenic Studios, the Skydeck forms the centrepiece of a visitor experience which also includes a new interactive exhibition showcasing how architecture has shaped Chicago’s history and identity. On entering the
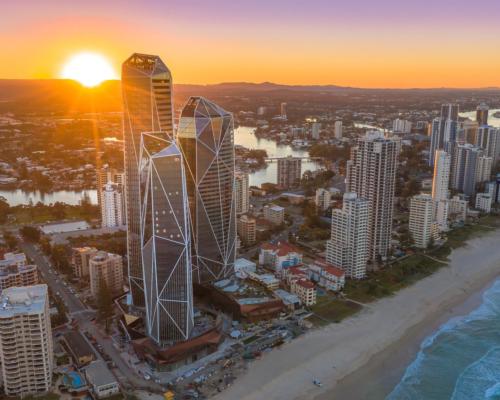
Langham to open beachfront hotel and TCM spa inside Chad Oppenheim's glimmering crystalline towers
by Megan Whitby | 23 Mar 2021
Langham Hospitality Group will manage its third luxury hotel in Gold Coast, Australia, housed within the new Chad Oppenheim-designed crystalline jewel tower. Opening Q4 2021, The Langham, Gold Coast will feature 169 rooms and suites, 170 serviced residences and a signature Langham Chuan spa. With their prime beachfront location in Surfers Paradise, the hotel and serviced apartments will be inside the central and tallest of the three landmark towers of
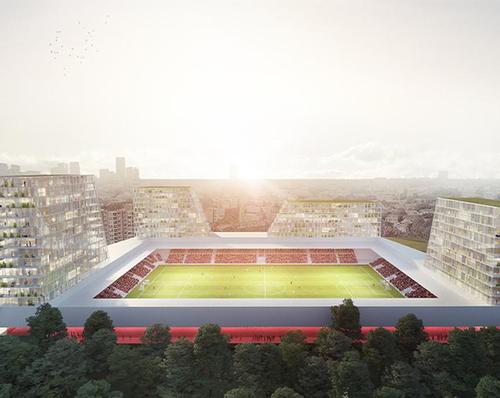
Moederscheim Moonen reveal plans for mixed-use towers at Rotterdam stadium
by Tom Walker | 03 Jun 2020
Plans have been revealed to redevelop the Van Donge & De Roo Stadium in Rotterdam, The Netherlands, into a mixed-use complex dominated by four towers rising from the stands. Designed by architects Moederscheim Moonen, the proposals include expanding the capacity at the stadium from 4,300 to 6,500 to seats, while creating a number of other services – from housing and retail to offices and leisure. The Van Donge & De
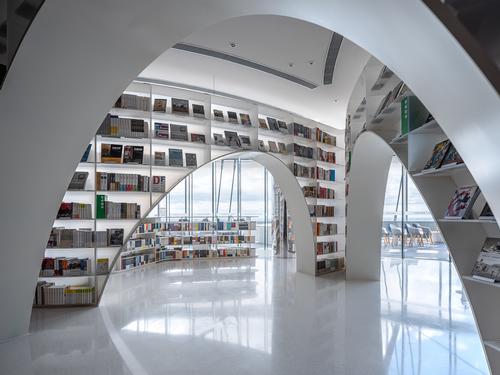
Wutopia's 52nd-floor bookstore gets the bright white treatment
by Stu Robarts | 24 Mar 2020
Wutopia Lab have created a bookstore on the 52nd floor of Shanghai's tallest building, Shanghai Tower, that incorporates a lecture room, an exhibition space, a coffee shop, a dessert café and a snack outlet. Covering 2,200sq m (23,700sq ft), the store has been designed to accommodate 60,000 books and 2,000 products. It is wrapped in floor-to-ceiling windows that draw the sky and the cityscape into the space, making the views
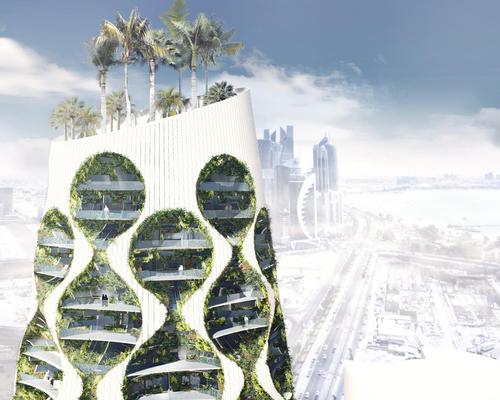
FAAB's eco-tower would change the surrounding environment
by Stu Robarts | 18 Mar 2020
FAAB Architektura have designed a conceptual eco-building for Saudi Arabia aimed at changing the environment around it. The Vertical Oasis Building would feature 59 above- and below-ground levels spread across a height of 220m (722ft). A mixed-use programme would include retail, office, hotel and residential spaces, as well as a 712sq m (7,700sq ft) rooftop park. The main feature of the tower's design, though, is a permeable façade broken up
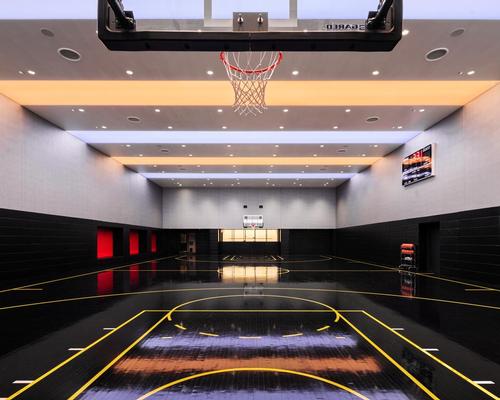
One Manhattan Square will be 'a vertical village with every convenience'
by Stu Robarts | 11 Mar 2020
Following its completion, New York's One Manhattan Square has been being kitted out with 100,000sq ft (9,300sq m) of indoor and outdoor amenities aimed at creating "a vertical village with every convenience". Designed by Adamson Associates for Extell Development Company, the 800ft (244m)-tall residential tower is located on the East River across the water from Brooklyn. Its glass curtain façade, broken up with sections of warm Muntz metal cladding, will
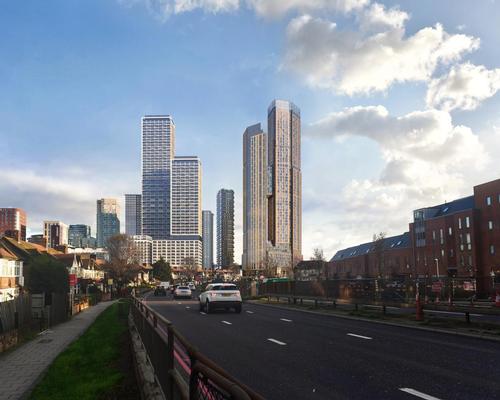
Two-tower KPF development features nine-storey habitable bridge
by Stu Robarts | 27 Feb 2020
A new mixed-use development designed by Kohn Pedersen Fox (KPF) will feature two metallic towers linked by a nine-storey habitable bridge. Located in the Acton area of London, 4 Portal Way is being developed by Aldau Development, which is replacing an existing hotel that it owns on the site. It will rise to 123m (404ft) at its highest level, with its two towers rising to 45 and 55 storeys and
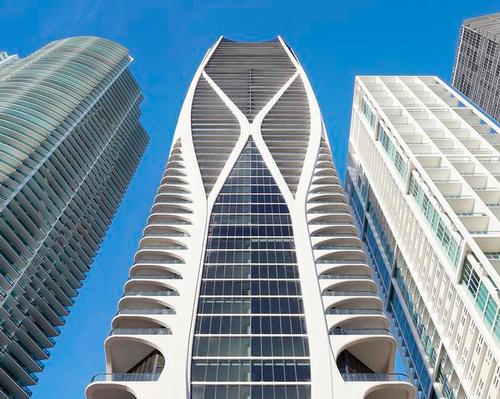
Spa, sky lounge and helipad for ZHA's Miami residential tower
by Stu Robarts | 25 Feb 2020
New photos have been released of Zaha Hadid Architects ' recently completed One Thousand Museum residential tower in Miami, which boasts 30,000sq ft (2,800sq m) of amenities and a helipad. The faintly curved tower rises 709ft (216m) and 62 storeys, with an exoskeleton that holds a glazed façade and expansive terraces in place. “The design expresses a fluidity that is both structural and architectural,” said Chris Lepine, project director at
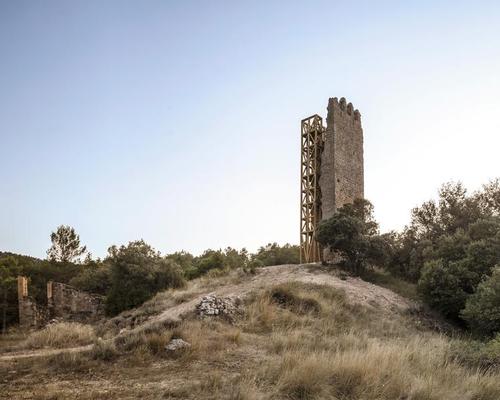
Carles Enrich Studio's timber scaffolding reactivates 13th-century lookout tower
by Stu Robarts | 18 Feb 2020
Carles Enrich Studio have created a timber frame for the ruin of a 13th-century tower in Catalonia, Spain, that not only helps to support it, but that also provides a means for visitors to explore the heritage structure. Located in the municipality of Puig-reig, Merola’s Tower was constructed as a lookout point, but is said to have been largely destroyed as a result of earth tremors in the area during
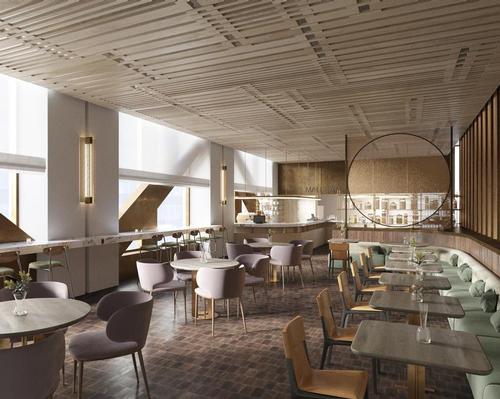
Rockwell Group bring luxury hospitality and wellness to 550 Madison
by Stu Robarts | 17 Jan 2020
Rockwell Group have unveiled designs for luxury hospitality and wellness amenities at Manhattan's 550 Madison office tower, which is currently being renovated by co-owners Olayan Group. The updated amenities will complement work like the development of a new public garden designed by Snøhetta that will increase the amount of public open space at the tower by 50 per cent and bring new green space to the area. They are intended
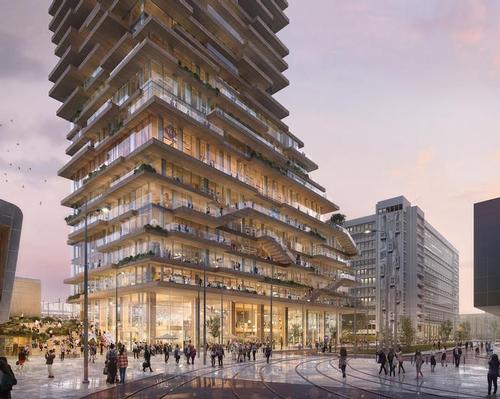
PLP Architecture's glazed timber tower is modelled on the ecosystem of a tree
by Stu Robarts | 20 Dec 2019
PLP Architecture have won a competition to build a mixed-use tower in Rotterdam with a glazed volume intersected by timber floorplates that extend beyond the building envelope to form a series of interconnected terraces. Developed for Provast, the €160m ($177m, £136m) Tree House is modelled on the holistic ecosystem of a tree. The part-timber structure will make use of recycled materials, collect and reuse rainwater and store CO2. Planted with
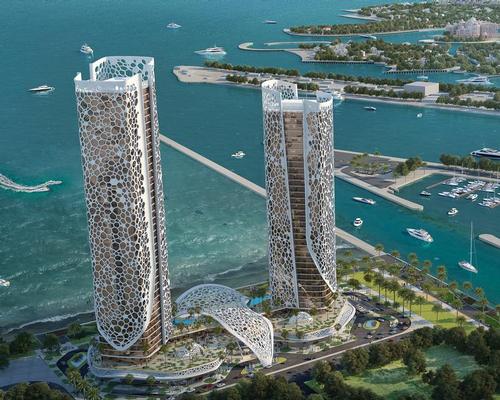
Rosewood Doha towers based on underwater forms and coral formations
by Stu Robarts | 16 Dec 2019
Arab Engineering Bureau have designed new hotel and residences towers for Rosewood Hotels & Resorts that are based on underwater forms and the local coral formations in Qatar's Lusail City. The two adjacent towers will be wrapped in perforated white façades that will be both an aesthetic feature and a means of moderating solar gain. According to Rosewood: "The organic architectural design approach is aimed at respecting the site and
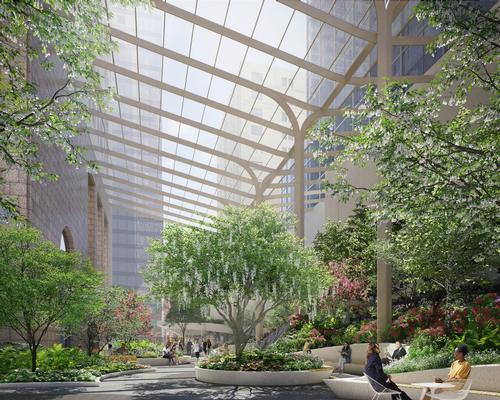
Snøhetta's new public garden at 550 Madison to be "green oasis"
by Stu Robarts | 10 Dec 2019
A new public garden, designed by Snøhetta, is being created at the prestigious 550 Madison tower in Manhattan, with the aim of introducing much needed green space to the area and honouring the vision of the building's original architects. Designed by Philip Johnson and John Burgee, 550 Madison was initially intended to be a community amenity with public open space, in addition to an office tower. Co-owner of the building
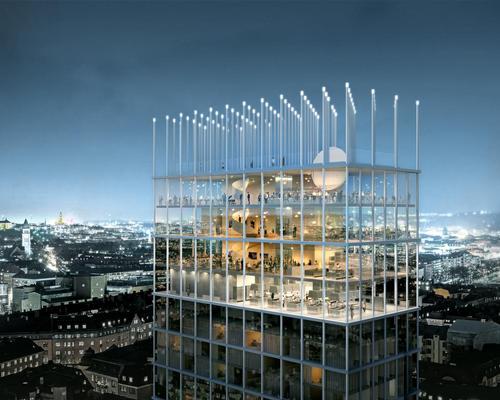
Tham & Videgård's +One Tower looks almost matchstick-built
by Stu Robarts | 10 Dec 2019
Tham & Videgård have won a competition to design the +One Tower in Gothenburg – a new hotel and exhibition centre entrance with pinstripe- or matchstick-like mullions, pillars and floorplates. The 28,000sq m (301,000sq ft) development will sit alongside the city's three existing Gothia Towers and, with them, form part of the Swedish Exhibition & Congress Centre, providing new accommodation and amenities. Its thin white mullions, pillars and floorplates will
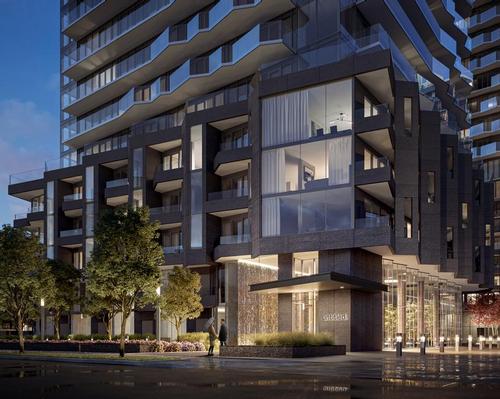
Pharrell's Toronto tower, Untitled, will be parametric, natural and universal
by Stu Robarts | 04 Dec 2019
Untitled Toronto, the residential tower designed by musician Pharrell Williams in collaboration with IBI Group and U31, will combine parametric design, natural elements and "universal spaces" intended to act as a backdrop for the lifestyles of its residents. The development will comprise two towers with a shared podium and was inspired by the concept of a jugalbandi – a performance in Indian classical music featuring an intricate duet between two
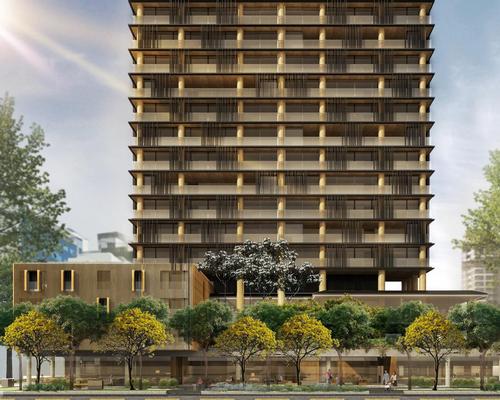
Studio Arthur Casas mix apartments, hotel and restaurants in "stately" Sao Paulo tower
by Stu Robarts | 03 Dec 2019
Studio Arthur Casas have designed a tower complex in Sao Paulo, Brazil, that combines apartments, a hotel and restaurants in a design described as "discreet, timeless and stately". Praça Henrique Monteiro will cover an area of 3,000sq m (32,300sq ft) with three street-facing elevations. This will allow the apartments, hotel and restaurants to operate independently, despite being part of the same development and sharing some elements. They will be connected
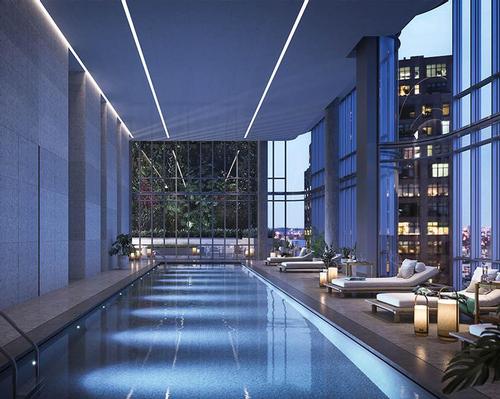
Renzo Piano's 565 Broome SoHo has amenities to match its refined design
by Stu Robarts | 27 Nov 2019
The newly completed 565 Broome SoHo residential tower, designed by Renzo Piano Building Workshop (RPBW), has a luxury and high-tech amenities offering in line with its sleek and refined design. The tower is located on the western edge of New York's SoHo district and north of Tribeca, offering residents views across Manhatten and over the Hudson River. To make the most of the views, RPBW built curved glass corners into
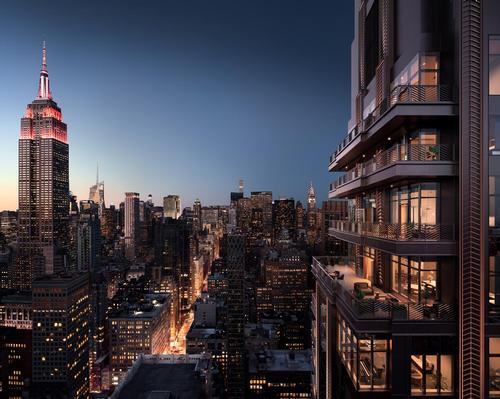
Rockefeller Group's CetraRuddy-designed Rose Hill residential tower tops out
by Stu Robarts | 22 Nov 2019
Rockefeller Group 's Rose Hill residential tower, with exterior architecture and interiors designed by CetraRuddy, has topped out in the NoMad neighbourhood of Manhattan. Rising 600ft (183m) and 45 floors, the tower will house 123 residences, ranging from studios to four-bedroom homes starting from $1.2m (€1.1m, £900,000). Residences will feature hand-picked materials, custom kitchen cabinetry and marble baths with custom-designed vanities - and many will have outdoor terraces. Residents will
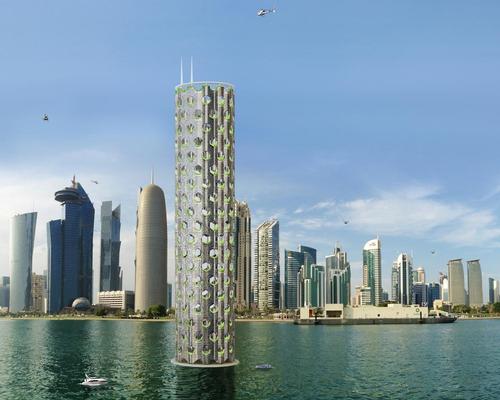
Luca Curci rethinks lifestyles and communities with water-based vertical city concept
by Stu Robarts | 15 Nov 2019
Luca Curci Architects have designed a water-based vertical city concept designed to encourage healthier lifestyles and to reimagine the traditional concepts of community and society. The 750m (2,500ft)-high city-building is intended to be population-dense, accommodating 25,000 people across 180 floors, but also highly sustainable. The building has a modular structure constructed from 18 prefabricated slice-like elements that are repeatable both horizontally and vertically. Each element houses 10 floors with their
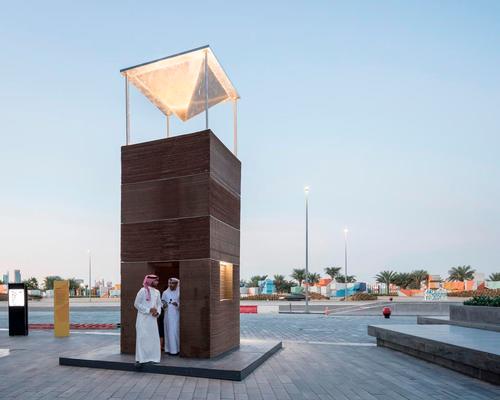
MAS Architecture Studio scale down the wind tower to keep pedestrians cool
by Stu Robarts | 15 Nov 2019
Istanbul-based MAS Architecture Studio have created a barjeel – or wind tower – installation for Dubai Design Week 2019 that gives passersby a place to pause, rest and cool down. The installation, titled Barjeel, was a response to an open call via which Dubai Design Week was seeking to showcase "the design identity of the UAE through diverse representations of local and international creative efforts." Barjeel was inspired by the
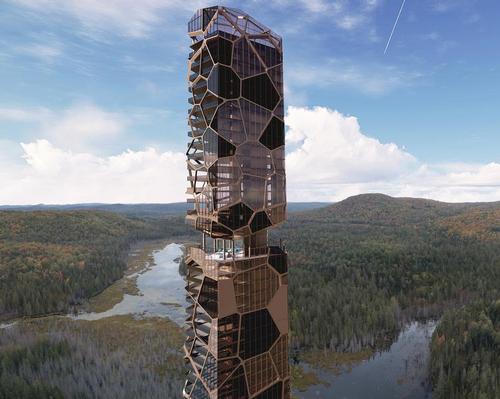
MU Architecture's paleofuturist forest tower houses a luxury retreat
by Stu Robarts | 14 Nov 2019
MU Architecture have unveiled the design for a paleofuturist tower in the hilly forest of Quebec, Canada, that will house a luxury private retreat. The site for the so-called Pekuliari tower will cover 326,000sq ft (30,300sq m) and the tower itself, reminiscent of a totem or a stone cairn, will rise 670ft (204m). The structure is designed to appear as though it is from a forgotten age, but with materials
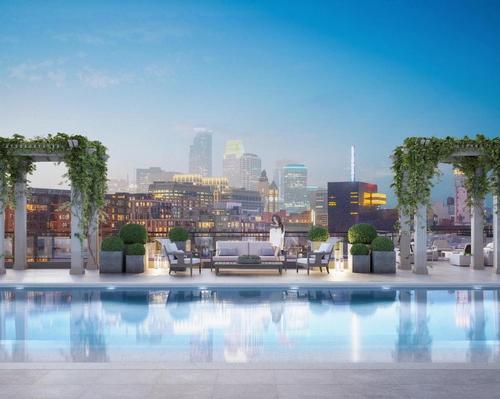
Robert A.M. Stern's Eleven residential tower brings luxury amenities to the Minneapolis riverside
by Stu Robarts | 31 Oct 2019
Ground has been broken on the Eleven tower, designed by Robert A.M. Stern Architects, which will feature a variety of luxury amenities for its residents. The US$190m (€171m, £147m) development in the US city of Minneapolis will cover 146,000sq ft (14,000sq m) and spread 41 storeys across a height of 550ft (168m). It has been conceived to gradually taper as it rises, with floorplates of 12,500sq ft (1,200sq m) near
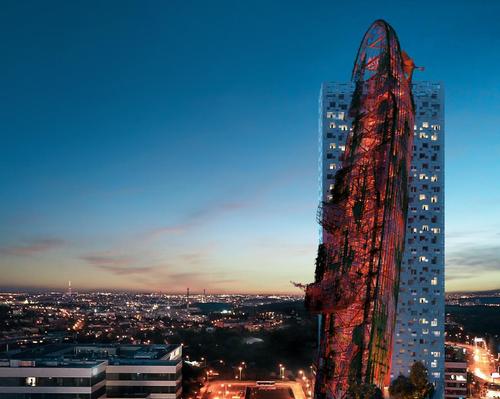
Sculptural shipwreck tower with observation deck planned for Prague
by Stu Robarts | 11 Oct 2019
Sculptor David Černý and architect Tomáš Císař from the studio Black n' Arch have designed a 135m ( 450ft)-tall tower for Prague shaped like an upended shipwreck with an observation deck at the top. Top Tower comprises a conventional high-rise tower with a base section that partially acts as a pedestal for the accompanying sculpture, which takes the form of a sunken ship's skeleton covered in seaweed. The sculpture is
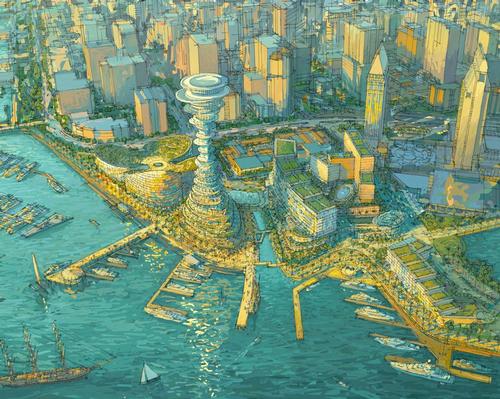
BIG’s iconic 500-ft tower would anchor San Diego waterfront development
by Andy Knaggs | 23 Jul 2019
A 170,000sq ft (51,816sq m) vertical aquarium is one of the ideas being considered for a proposed 500ft-high (152m) observation tower at the centre of a development project on the California coast at San Diego. Seaport San Diego, a US$2.4bn (€2.15bn, £1.93bn) scheme that encompasses 70 acres of land and water along Harbor Drive, is currently in the initial planning stages with architects Bjarke Ingels Group (BIG) and developers 1HWY1.
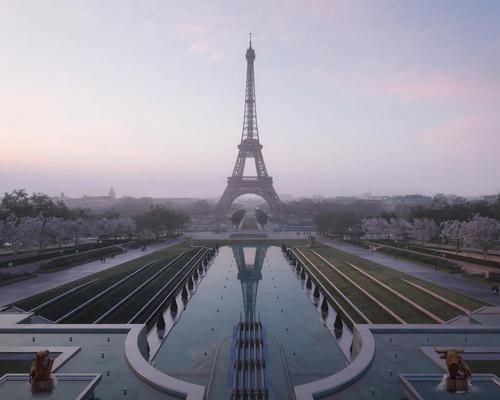
Paris beats London to garden bridge with linear park linking Place du Trocadéro with the Eiffel Tower
by Andrew Manns | 22 May 2019
The city of Paris has selected London-based landscape design practice Gustafson Porter + Bowman (GP+B) to lead a €72m (US$80.3m, £63.5m) expansion of the public realm around the Eiffel Tower. Expected to dramatically enhance and diversify the visitor experience at the iconic building, the project will see a variety of new spaces created, including a green amphitheatre at the Place du Trocadéro and two plazas – one on each side
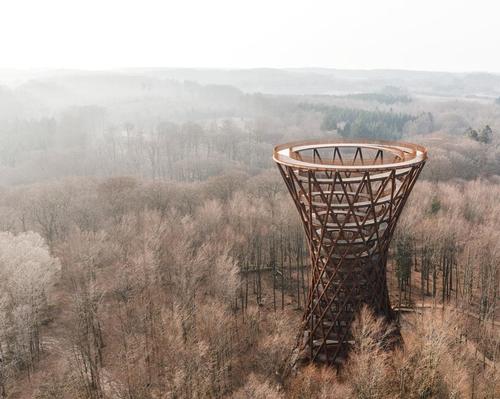
Arup and Effekt architects unveil observation tower and boardwalk at Camp Adventure, Denmark
by Andrew Manns | 10 May 2019
Danish architects Effekt and global engineering consultancy Arup Associates have completed a tornado-shaped observation tower at the Camp Adventure Climbing Park in Denmark. The structure, which rises 45 metres above the Gisselfeld Klosters Skove – a preserved forest outside Copenhagen – features a winding ramp designed to accommodate visitors of all physical abilities. The tower also is linked to a 900-metre boardwalk that snakes through the nature park. According to
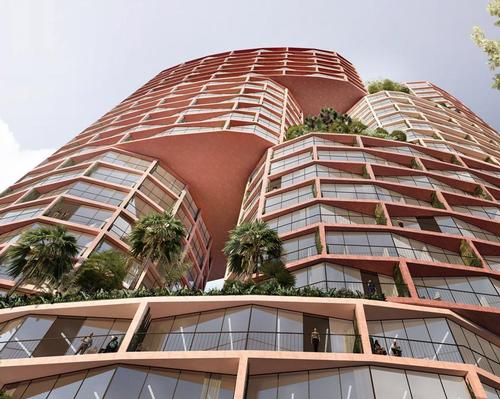
Bjarke Ingels reveals towering project in South America's greenest capital
by Andrew Manns | 09 May 2019
Bjarke Ingels Group (BIG) have unveiled plans for EPIQ – the firm's second project in Quito, Ecuador. Overlooking La Carolina Park, a 165-acre green space in the city, the 24-storey building will comprise a variety of wellness and residential amenities, including a rooftop pool, spa centre, extensive lounges, a music room, a fitness suite, and a yoga area. In an apparent evocation of the Spanish Colonial buildings in Quito's UNESCO-recognised
company profile
DJW offer a way to interpret your story through the use of technology. We can provide Audio Visual consultancy to assist in the planning stage, follow up with AV system design, supply and installation, and provide a bespoke control system to suit your operational needs.
Try cladmag for free!
Sign up with CLAD to receive our regular ezine, instant news alerts, free digital subscriptions to CLADweek, CLADmag and CLADbook and to request a free sample of the next issue of CLADmag.
sign up
features
Catalogue Gallery
Click on a catalogue to view it online
To advertise in our catalogue gallery: call +44(0)1462 431385
features
features
cladkit product news
Almost 300 drones were used to signal an environmental message above the Eden Project’s biomes, during the UN Climate Change
...
Koto is known for crafting modular, energy-neutral cabins and homes
A striking wood-fired hot tub has been unveiled by Koto, an architecture and design studio which has a passion for
...
cladkit product news
The Clematis design
The Botanicals is Siminetti’s newest Mother of Pearl decorative panelling collection, inspired by the distinctive patterns found in botany and
...
Mather & Co has transformed the visitor centre into the ultimate haven for ardent Coronation Street viewers
Experience designers, Mather & Co, have orchestrated a remarkable collaboration with ITV to unveil the new Coronation Street Experience, a
...
cladkit product news
The event will be hosted in the Mauritius in 2024
Hospitality industry event Eco Resort Network is set to take place at the Ravenala Attitude Hotel, Turtle Bay, Mauritius, from
...
The new lock model allows facilities and building managers to create and manage access via an app or online portal
Codelocks has launched its first glass door smart lock to bring intelligent access control to modern spa, leisure, fitness and
...







