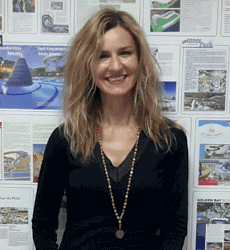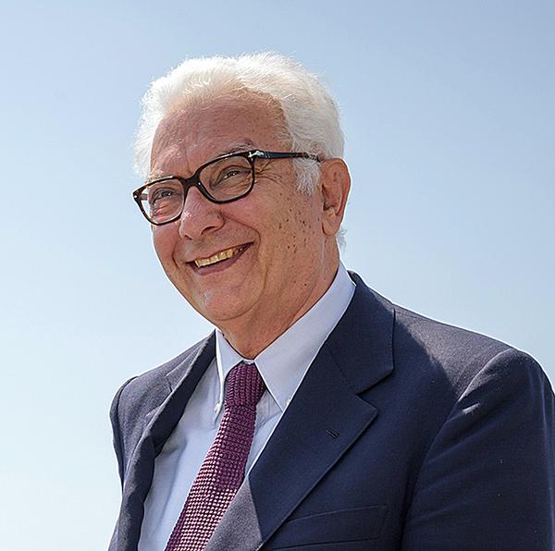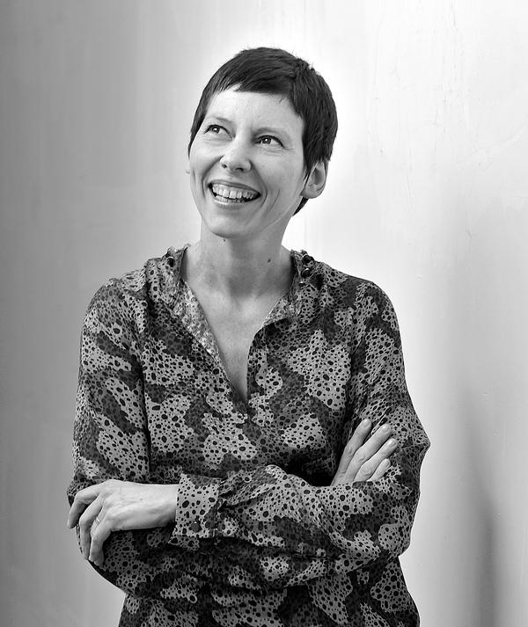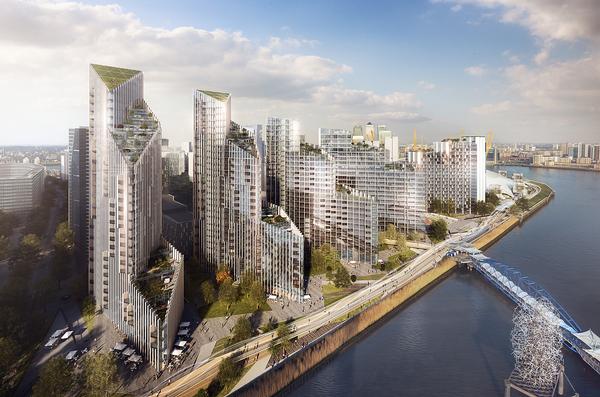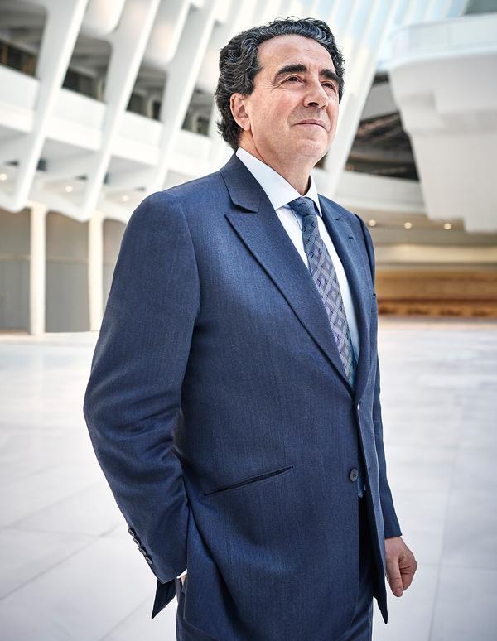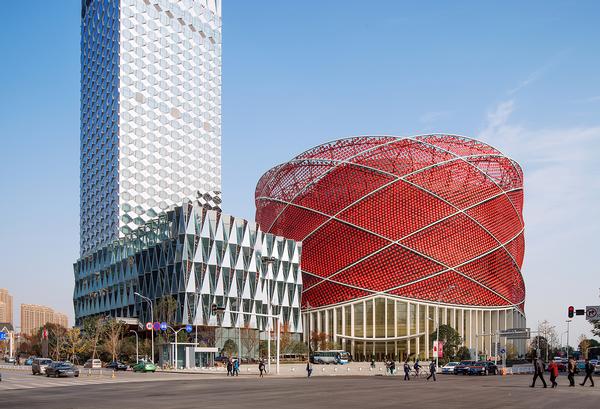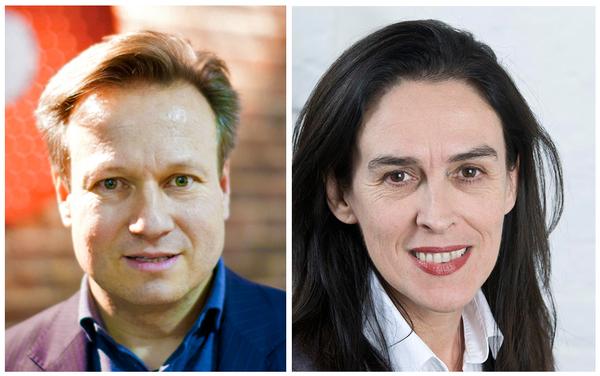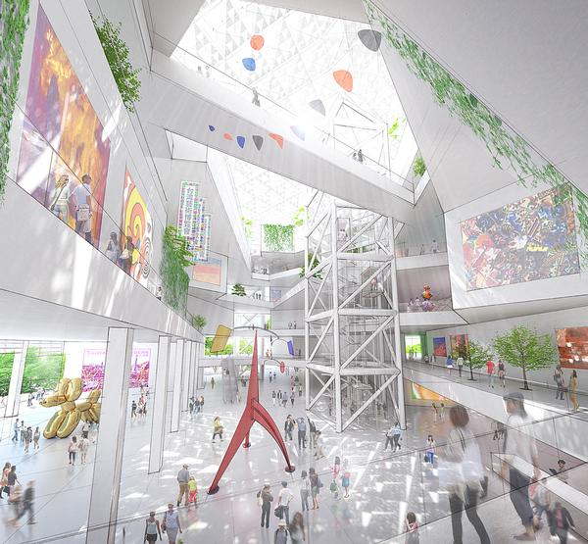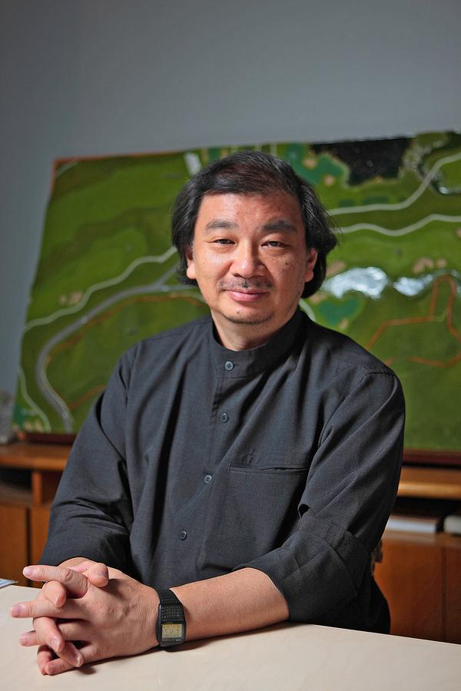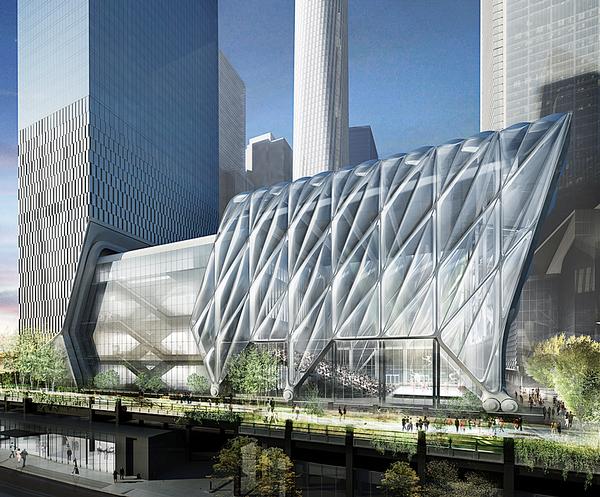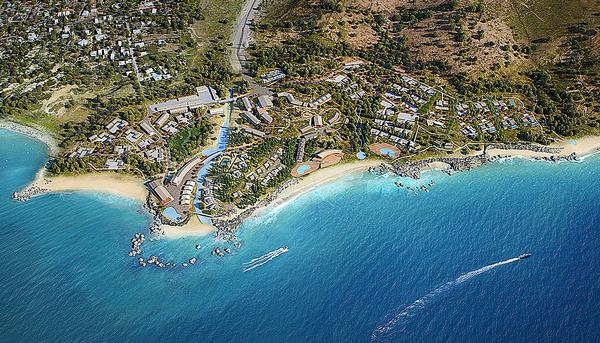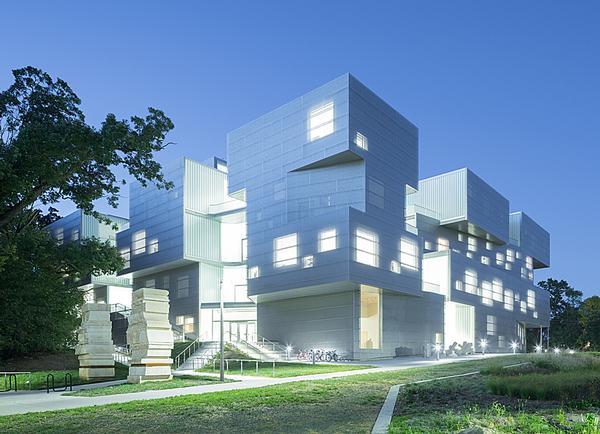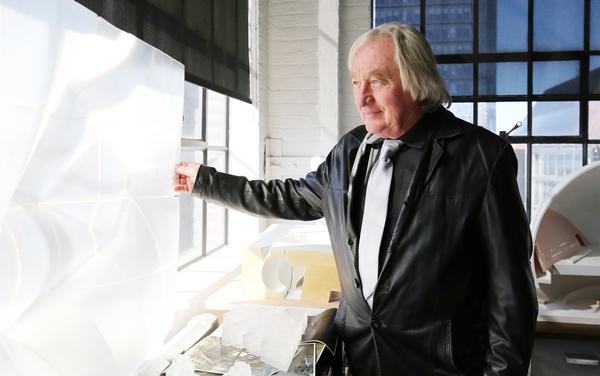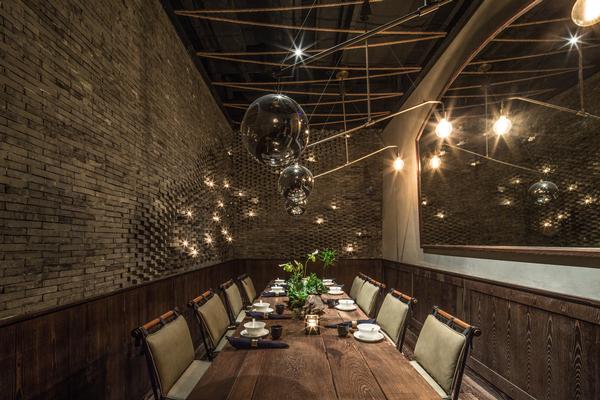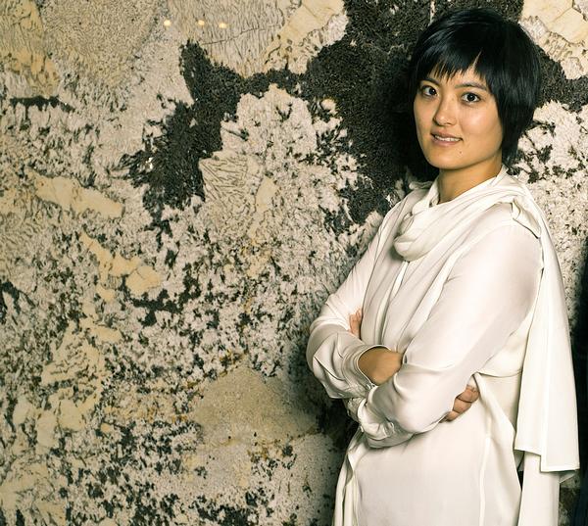concept news

Kerzner shows confidence in its Siro wellness hotel concept, revealing plans to open 100
by Kath Hudson | 05 Mar 2024
Following the launch of its Siro wellness hotel brand, in the form of Siro One Za’abeel in Dubai, Kerzner International has revealed it plans to create a global chain of properties under the brand. Speaking this weekend at the World Spa and Wellness Convention in London, Zoe Wall, vice president Siro and Wellness at Kerzner, said the company envisions opening at least 100 hotels, indicating that the Dubai property is
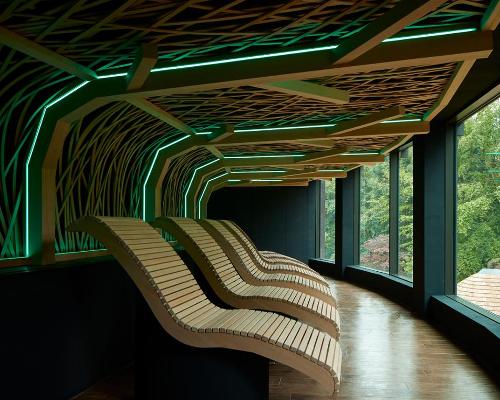
Sparcstudio gives Center Parcs' Aqua Sana concept an extensive forest-inspired makeover
by Megan Whitby | 05 Sep 2023
Center Parcs is conducting a multi-million-pound spa remodel at its Elveden Forest holiday village in Norfolk, UK. Reimagined in line with Center Parcs’ Forest Spa concept, the spa will reopen on 29 September with 25 experiences. The new facilities will be spread across six zones and be inspired by some of the world's most extraordinary natural environments. Center Parcs says the redesign “reflects our woodland surroundings through the use of

Aardman Animation and design studio, Katapult, launch new attraction concept
by Magali Robathan | 16 Jun 2023
International themed attraction and experience designer Katapult and animation studio Aardman have launched a new themed attraction concept featuring Aardman’s much-loved characters. The World of Aardman is a hands-on visitor attraction concept, featuring an interactive studio experience, a themed cafe, experiential retail, and photo opportunities with guests’ favourite characters. Designed to suit pre-existing retail mall units and indoor destinations, the attraction can also be used to showcase exclusive seasonal events
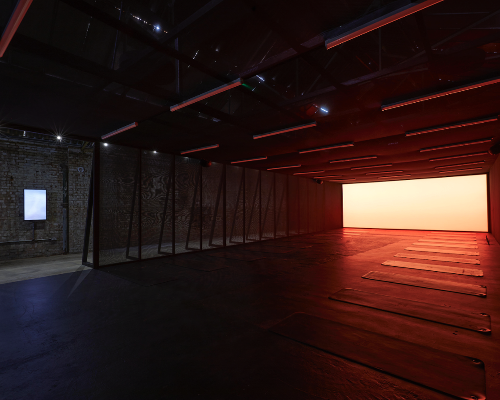
Anotherform and Fluxprojects create immersive fitness concept for Blok in London
by Tom Walker | 12 Jun 2023
Boutique fitness operator, Blok, has launched a new studio concept which mixes curated fitness classes with the opportunity to explore the world of art and design. Blokspace, located in Leyton, London, UK, has been designed to bring together resident artists, spatial design and Blok's signature classes to create an "immersive and transformative experience". The studio's design has been developed in collaboration with design studio, Anotherform and is based on providing
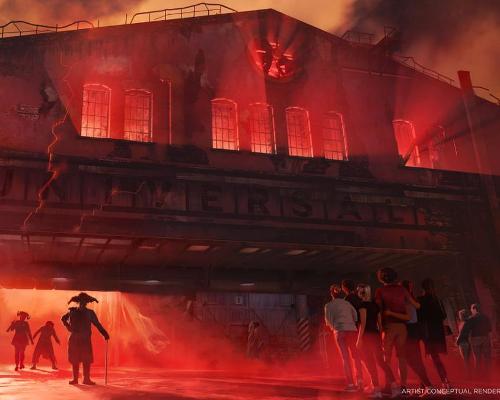
Fun and fear drive new Universal attraction concepts for Texas and Las Vegas
by Tom Walker | 13 Jan 2023
Universal Parks & Resorts has revealed plans to launch two entirely new visitor attractions concepts – a family-focused theme park and resort in Texas and a year-round horror experience in Las Vegas. Described as a "one-of-a-kind theme park, unlike any other in the world", the new Texas resort will feature immersive themed lands, family-friendly attractions, interactive shows and character 'meet and greets' utilising Universal’s IP. Designed as intimate and engaging for
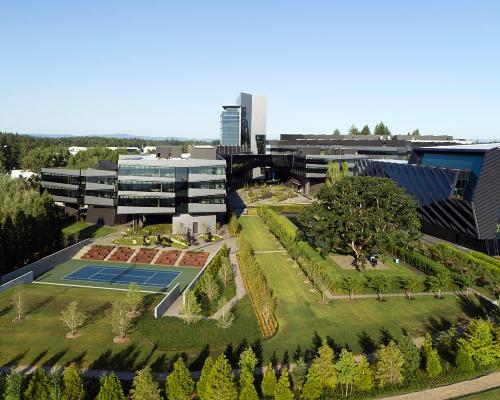
Nike's Serena Williams Building, designed by Skylab, follows the concept of flow
by Tom Walker | 08 Aug 2022
The new Serena Williams Building at Nike World Headquarters in Beaverton, Oregon, US, has been declared open. The 1m sq ft building, designed by architects Skylab, is the largest structure on the Nike campus and establishes new links to the existing campus through restored wetlands, public plazas, and view corridors. The building consists of four parts a 12-story tower with shared amenities for all of the Nike Campus – including
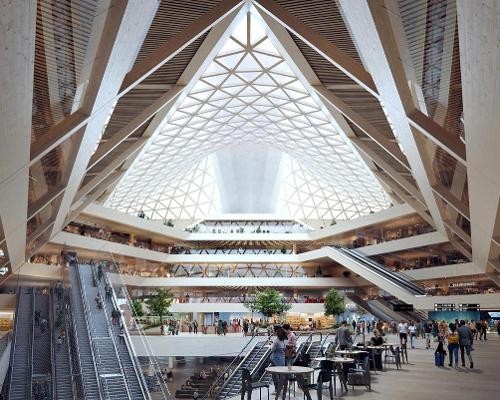
BIG and HOK's timber concept wins Zurich Airport competition
by Tom Walker | 20 Jun 2022
A team of architects led by BIG and HOK have won an international competition to design the largest dock of Zurich Airport in Switzerland. Composed predominantly of regional wood, The new Dock A and adjacent buildings seek to strengthen the airport’s continued status as the gateway of Switzerland. Bjarke Ingels, BIG founder and creative director, said: “As airports grow and evolve and as international guidelines and safety requirements change, airports
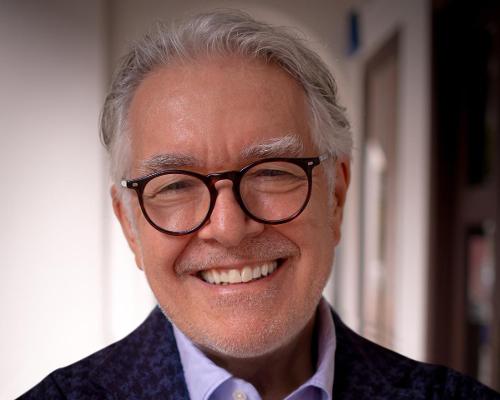
Neil Jacobs reveals Six Senses Places concept for major cities
by Megan Whitby | 04 Jan 2022
Global hotel and spa operator Six Senses is incubating the launch of a new global wellness concept called Six Senses Place. CEO Neil Jacobs and his team have indicated that new ‘clubs’ could potentially open at urban Six Senses properties in New York – where the company is busy on a property designed by Bjarke Ingels Group – as well as London, Bangkok, Shanghai, the Loire Valley, Istanbul, Rome and Lisbon.
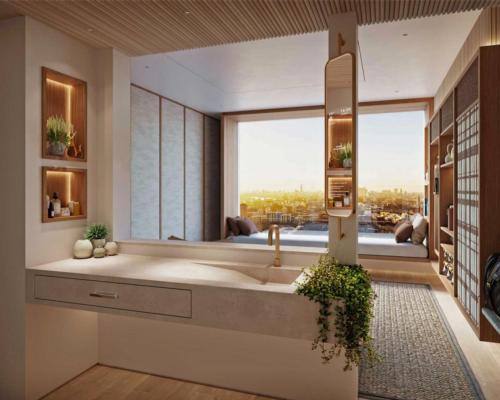
ReardonSmith leads design of Heya – a hotel room concept offering personalisation for each guest
by Tom Walker | 26 Dec 2020
A new hotel room concept which "shapes around the visitors" looks to transform the overnight experience for hotel guests. Called Heya, the concept was created by a team of designers, led by ReardonSmith Architects. Using technology and innovative design, Heya can be dramatically reconfigured by guests to suit their purpose and is built around the idea that guests shouldn’t have to settle into their room: it should take shape around
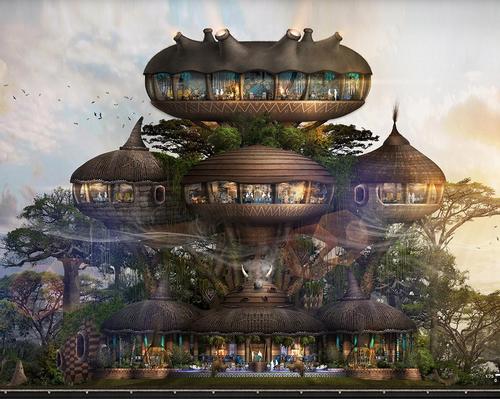
Bensley creating luxury ‘human zoo’ hotel concept for multinational project in Asia, Australia and Africa
by Megan Whitby | 01 May 2020
Architect Bill Bensley has announced plans for a luxury sustainable 'human zoo' hotel and spa project. Bensley’s concept will involve guests staying like caged animals within a luxury hotel and looking out onto an expansive wildlife sanctuary park full of rescued endangered animals. Bensley design studio’s vast 2084-key project named World Wild is comprised of seven hotels spread throughout Asia, Africa and Australia covering a total 654,867sq m. The concept's
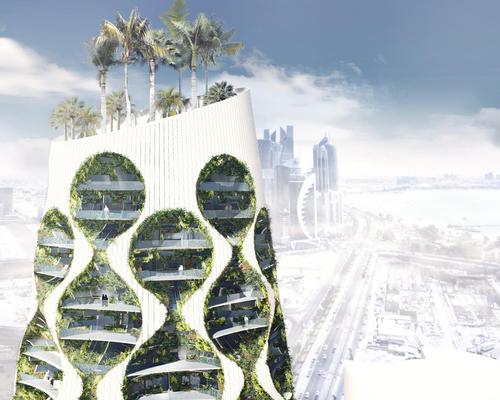
FAAB's eco-tower would change the surrounding environment
by Stu Robarts | 18 Mar 2020
FAAB Architektura have designed a conceptual eco-building for Saudi Arabia aimed at changing the environment around it. The Vertical Oasis Building would feature 59 above- and below-ground levels spread across a height of 220m (722ft). A mixed-use programme would include retail, office, hotel and residential spaces, as well as a 712sq m (7,700sq ft) rooftop park. The main feature of the tower's design, though, is a permeable façade broken up
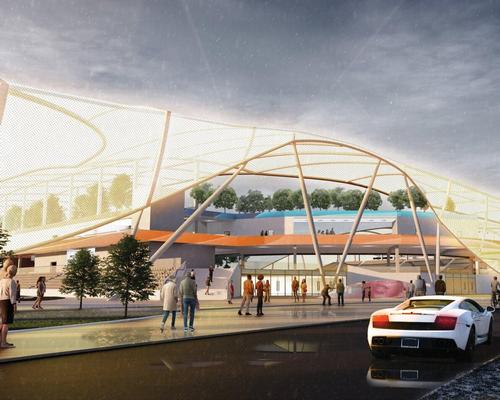
Pendulum's modular stadium concept can grow with a community
by Stu Robarts | 03 Mar 2020
Pendulum have won an award for their conceptual design of a modular stadium complex that is intended to provide a platform for economic development in growing communities. The Future Stadia design won the 'Sports and Recreation Project (Concept)' category of the annual Rethinking the Future awards, which are aimed at identifying and promoting "outstanding work in the field of architecture and design across the world." Pendulum's design proposes an initial
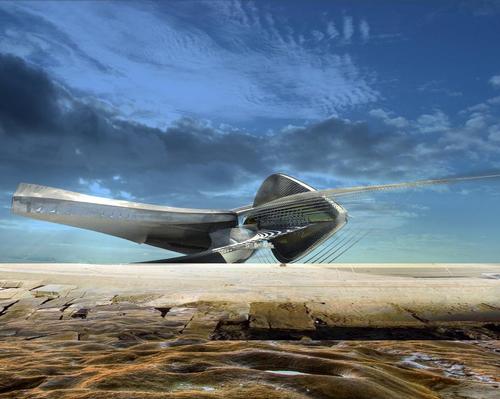
Margot Krasojević combines gallery and hydropower typologies
by Stu Robarts | 28 Feb 2020
Margot Krasojević has created a conceptual design for a hydroelectric power plant that uses the electricity it generates to power nearby homes as well as an art gallery housed within. Much of Krasojević's work focuses on combining architectural typologies as potential solutions for new challenges in our "perpetually changing environment", like her Harmonic Turbine Tidal Hotel. The Hydroelectric Sculpture Gallery concept redefines what a power plant and a gallery can
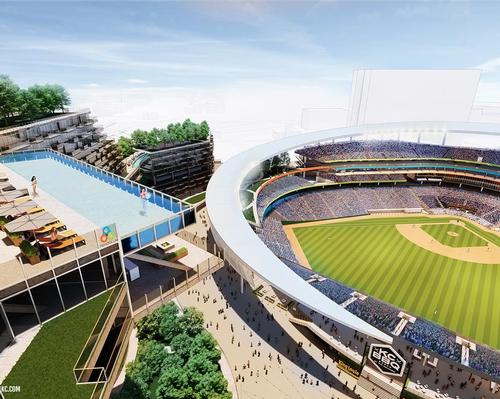
Pendulum integrate parks and pools into Kansas City Royals downtown regen concept
by Stu Robarts | 11 Feb 2020
Pendulum Studio have created a concept design for a new Kansas City Royals ballpark development in the downtown area of the city that would incorporate a variety of amenities and the blur lines of public and private space. The potential for a move to a new downtown home for the Missouri-based team has been discussed for a number of years – in part with the regeneration of the area in
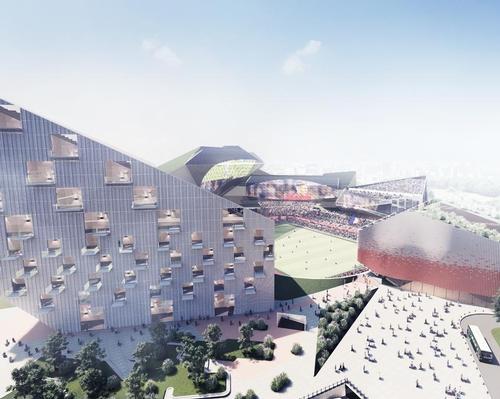
Buro Ehring's Hidden Stadium concept is an urban micro-city
by Stu Robarts | 29 Jan 2020
Buro Ehring 's concept for a stadium with a sunken pitch that is hidden by an eclectic group of buildings surrounding it has won the ' Staydium: Stadiums that live beyond sports ' design competition. The competition brief was to create a conceptual design for a stadium for Montpellier, France, that could be used for international events beyond just sports. It sought to find ideas for ways in which the
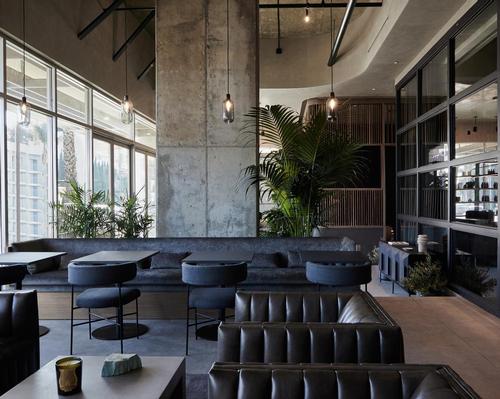
Bells + Whistles designs new concept "social wellness club" in Los Angeles
by Stu Robarts | 23 Jan 2020
Bells + Whistles have designed a "social wellness club" in Los Angeles that has been conceived to help people reset mentally and physically from the stresses of modern-day life. Remedy Place claims to be a new concept, rather than a spa or a clinic, where social interaction is combined with self-care. The destination is designed to "foster communal experiences as well as moments of sanctuary" with relaxation promoted through minimalist
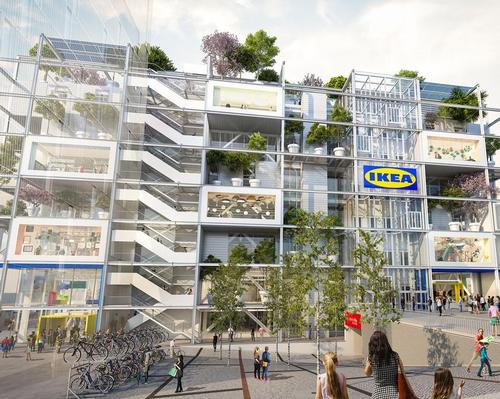
Querkraft Architekten create a newly social IKEA concept for Vienna
by Stu Robarts | 22 Jan 2020
Querkraft Architekten have worked with IKEA Austria to design a new type of IKEA city centre store that will not only be a place to shop, but to meet, socialise, attend events, eat, drink and experience when it opens in 2021. IKEA Vienna Westbahnhof will be located on one of the main shopping streets in the city, has been conceived to be entirely car-free and is intended to become a
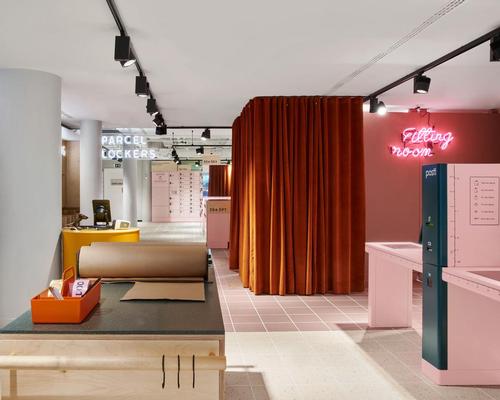
Fyra design new concept self-service store for online shopping lifestyles
by Stu Robarts | 10 Jan 2020
Fyra have designed a new concept self-service store in Helsinki, Finland, where online shopping customers can have items delivered, collect them, try clothes items on and return items that they don't want to keep. Created for Finnish postal and logistics company Posti and developed in partnership with consulting company Motley, Box is based on the growth of online retail and the recognition that there was a gap to fill in
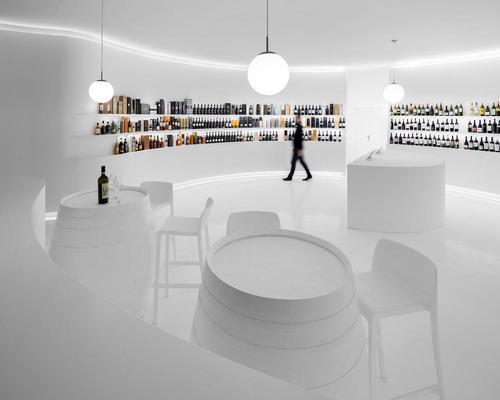
Porto Architects concept wine store is "blindingly white, minimal and circular"
by Stu Robarts | 06 Jan 2020
Porto Architects have created a concept store for a vineyard in Porto, Portugal, that they describe as "blindingly white, minimal and circular." The 90sq m (970sq ft) retail space has been designed to celebrate the wine bottle, with a simple open-plan form that provides a 360-degree view for visitors and a neutral background colour to showcase products. Shelves around the walls of the store have been sculpted to reference vineyard
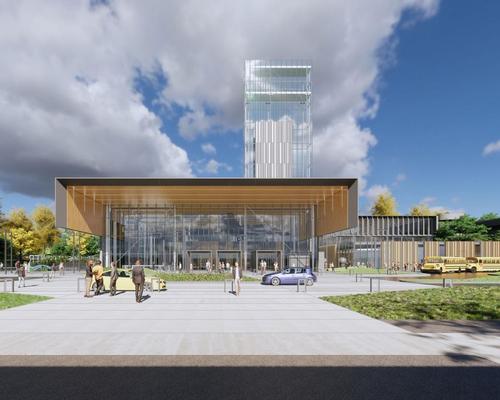
BarberMcMurry offer green-roofed, terracotta-screened and treehouse options for Knoxville Science Museum
by Lauren Heath-Jones | 10 Dec 2019
BarberMcMurry Architects have released three concept designs for the US$100m (€90.2m, £75.9m) Knoxville Science Museum in Knoxville, Tennessee, that variously feature a green roof, a terracotta screen and a treehouse. The museum will occupy 150,000 sq ft (14,000 sq m) and will include indoor and outdoor dining areas, an event space, meeting and maker spaces, and will incorporate the three city garages surrounding the property. The firm was tasked with
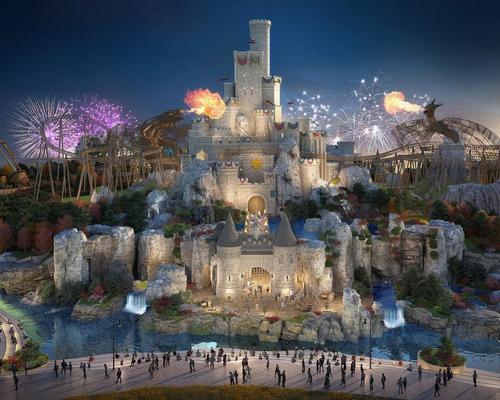
Concept artwork revealed for "one of the most ambitious theme park projects ever in Europe"
by Lauren Heath-Jones | 09 Dec 2019
London Resort Holdings Company (LRCH) has revealed concept artwork for the first phase of a planned 535ac (217ha) resort that has been described as "one of the most ambitious theme park projects ever in Europe". Set to be located in the UK town of Swanscombe, 20 minutes from London, The London Resort will consist of six lands: The High Street, The Studios, The Woods, The Kingdom, The Isles, The Jungle
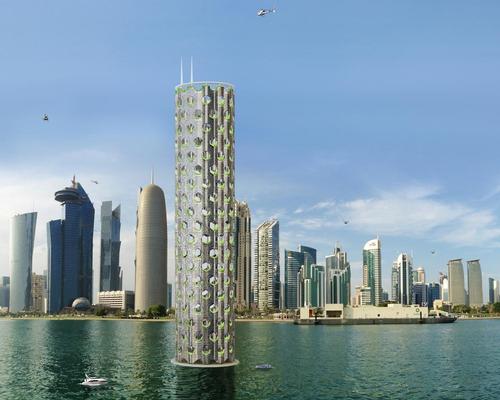
Luca Curci rethinks lifestyles and communities with water-based vertical city concept
by Stu Robarts | 15 Nov 2019
Luca Curci Architects have designed a water-based vertical city concept designed to encourage healthier lifestyles and to reimagine the traditional concepts of community and society. The 750m (2,500ft)-high city-building is intended to be population-dense, accommodating 25,000 people across 180 floors, but also highly sustainable. The building has a modular structure constructed from 18 prefabricated slice-like elements that are repeatable both horizontally and vertically. Each element houses 10 floors with their
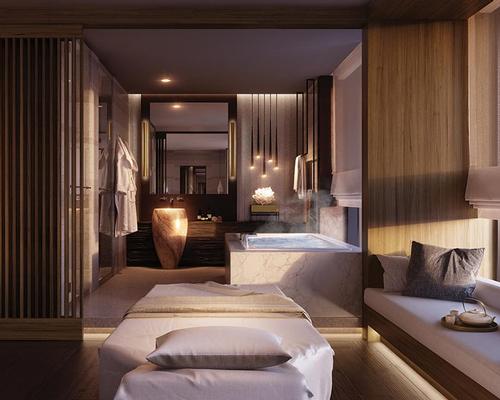
GOCO Hospitality leads spa concept, design and development for Australia's first Ritz-Carlton
by Jane Kitchen | 27 Aug 2019
Australia’s first Ritz-Carlton, in Perth, is set to open this November with immersive experiences conceptualised around the history, culture and natural beauty found in the region. The hotel’s spa has been created with the guidance of international spa and wellness consultants GOCO Hospitality, Clad in 10,000 pieces of Kimberly sandstone on both the exterior and the lobby, the Ritz-Carlton Perth will feature 205 bedrooms including 18 suites. The Ritz-Carlton Spa
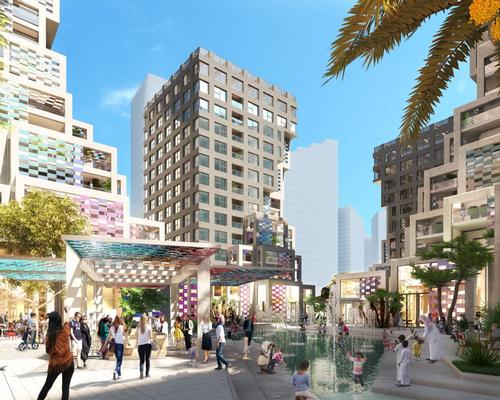
MVRDV-designed Pixel looks to introduce community-spirit concept to Abu Dhabi
by Tom Walker | 21 Aug 2019
Construction work has begun on Pixel, a new residential-led, mixed-use project in Abu Dhabi's new Maker's District. Designed by MVRDV, the development aims to provide residents with a lifestyle based around outdoor living and community spirit – an innovative approach in the Emirates, as it deviates from the prevalent typology of disconnected towers. The 85,000sq m (915,000sq ft) development features 525 apartments, shops, offices, and amenities situated around a lively
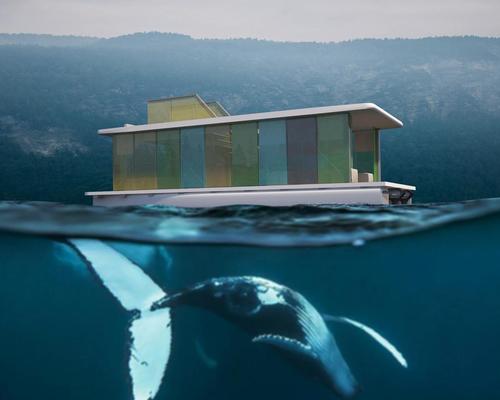
Max Zhivov reveals concept for waterborne eco-hotel
by Andrew Manns | 18 Jun 2019
Watercraft designer Max Zhivov has unveiled concept images of the ‘Tiny Eco-Hotel’ – an electric-powered houseboat geared for short-term travel on lakes and bays. The miniature retreat, able to accommodate four people, will have two parts: a mooring building, which will be permanently anchored to the lakebed, and the boat itself. The boat will comprise sleeping quarters, a bathroom, a kitchenette, and a sunbathing deck coated with sand, grass, and
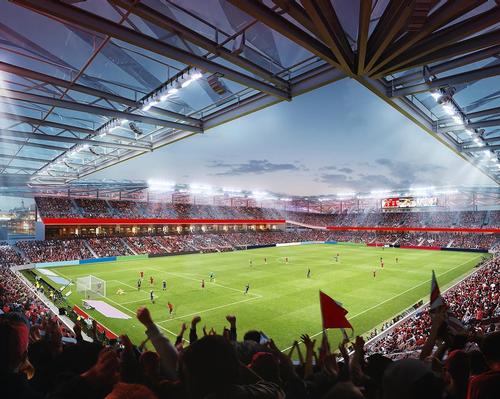
HOK and Snow Kreilich Architects reveal design concept for 'iconic landmark' stadium in St Louis
by Andrew Manns | 04 Jun 2019
HOK and Snow Kreilich Architects have unveiled their design for MLS4TheLou – the Major League Soccer (MLS) stadium proposed for St Louis, Missouri. The stadium will serve as the home of the as-yet-unnamed St Louis MLS soccer club. The new facility will feature a translucent ETFE canopy which will provide cover for fans and allow for well-lit spaces below. Light will pass through directly onto the field, helping game-day visibility
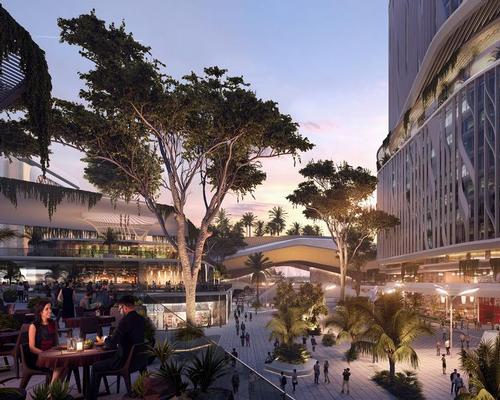
First look at UNStudio’s eco garden city wellness concept for Karle, Bangalore
by Andrew Manns | 24 May 2019
Architecture practice UNStudio and its tech division, UNSense, have revealed an ambitious plan to turn Karle Town Centre (KTC) in Bangalore, India, into a tech campus and futuristic garden city, powered by Internet of Things (IoT) technology. The Project is being undertaken for developer Karle Infra. The 72-acre redevelopment, designed to create a work:live community based around health, culture and greenspace, will see KTC transformed with the addition of a
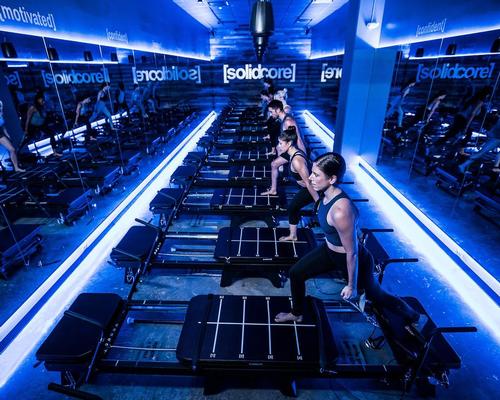
Investment: Boutique operator Solidcore accelerates expansion plans with custom concept
by Tom Walker | 20 May 2019
US-based boutique fitness operator Solidcore has revealed plans for five new clubs for New York City. Adding to its existing NYC flagship studio in Chelsea, the new locations will be situated in SoHo, NoMad (North of Madison Square Park), Williamsburg, Hell's Kitchen and NoLIta (North of Little Italy). The openings are part of Solidcore's commitment to open 100 studios in US markets by the end of 2020. It currently has
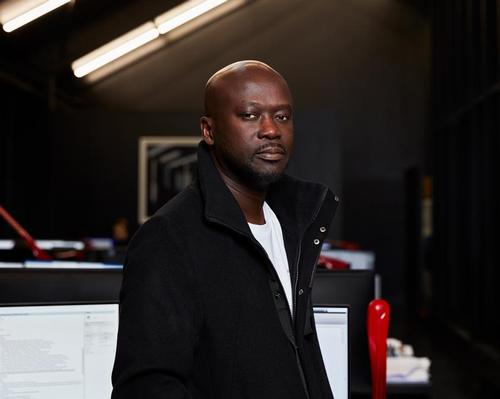
Sir David Adjaye wins Kiran Nadar Museum job with 'sacred geometries' concept
by Andrew Manns | 13 May 2019
Sir David Adjaye has been selected to design the new Kiran Nadar Museum of Art and Cultural Center (KNMACC) following a global competition that brought together 47 of the world's most prestigious architecture firms. Planned for New Delhi, the attraction – Adjaye's first cultural commission in India – will house a 6,000-piece collection of South Asian contemporary art as well as facilities for music and creative education. Adjaye's "veil of
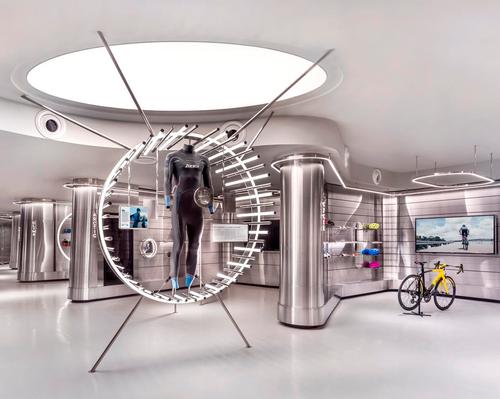
Ministry of Design complete 'ultra-performance' sports retail concept for Singapore's Changi Airport
by Andrew Manns | 07 May 2019
Architecture practice Ministry of Design (MOD) have completed Durasport – an interactive athletics retail boutique in Singapore. Situated at the recently renovated Jewel Changi Airport, the 183 sq m shop, with its chrome-finished, streamlined interiors, was designed to resemble a futuristic lab. According to the architects, the retail space was created to provide high-performance athletes, such as cyclists, mountaineers, and skiers, with personalised "experiential zones" where they can test and
company profile
Design, engineering, manufacturing, installation of waterslides, waterparks and waterplay attractions. Polin has perfected hundreds of exclusive and successful projects all around the world: outdoor parks, indoor parks and hotel/resort packages, regardless of the project’s size.
Try cladmag for free!
Sign up with CLAD to receive our regular ezine, instant news alerts, free digital subscriptions to CLADweek, CLADmag and CLADbook and to request a free sample of the next issue of CLADmag.
sign up
features
Catalogue Gallery
Click on a catalogue to view it online
To advertise in our catalogue gallery: call +44(0)1462 431385
features
features
cladkit product news
Mather & Co has transformed the visitor centre into the ultimate haven for ardent Coronation Street viewers
Experience designers, Mather & Co, have orchestrated a remarkable collaboration with ITV to unveil the new Coronation Street Experience, a
...
Koto is known for crafting modular, energy-neutral cabins and homes
A striking wood-fired hot tub has been unveiled by Koto, an architecture and design studio which has a passion for
...
cladkit product news
The new lock model allows facilities and building managers to create and manage access via an app or online portal
Codelocks has launched its first glass door smart lock to bring intelligent access control to modern spa, leisure, fitness and
...
Jaffe Holden provided architectural acoustics for the Academy Museum
Acoustical consulting firm Jaffe Holden provided architectural acoustics and audio/video design services for the recently opened Academy Museum of Motion
...
cladkit product news
The furniture collection draws on absolute geometries, pure lines, neutral colours and strong references to nature
Furniture manufacturer Varaschin has unveiled the new Wellness Therapy range, designed by Italian spa and wellness architect and designer Alberto
...
Almost 300 drones were used to signal an environmental message above the Eden Project’s biomes, during the UN Climate Change
...





