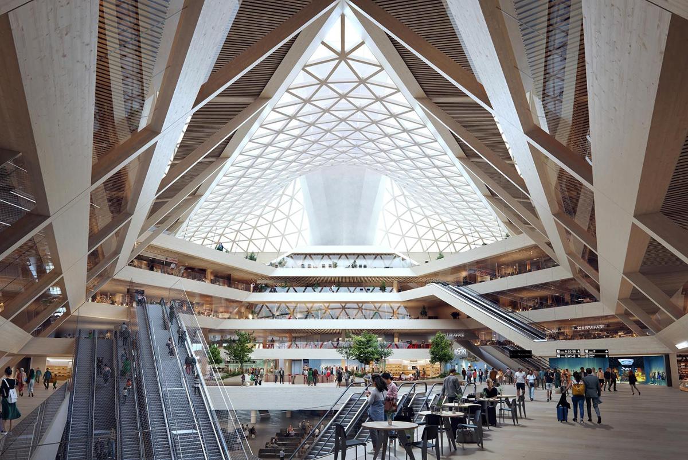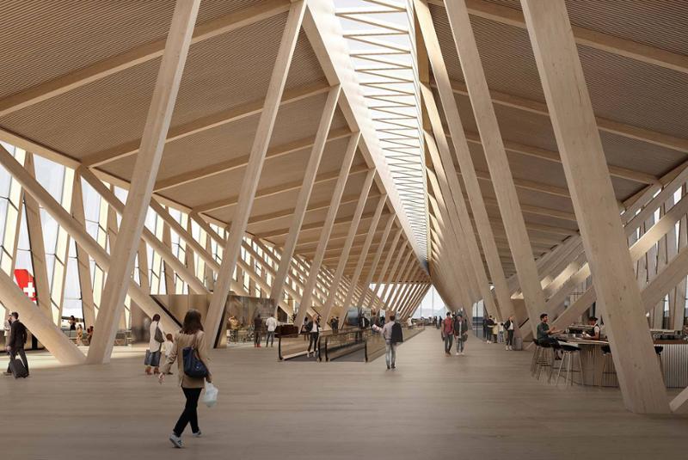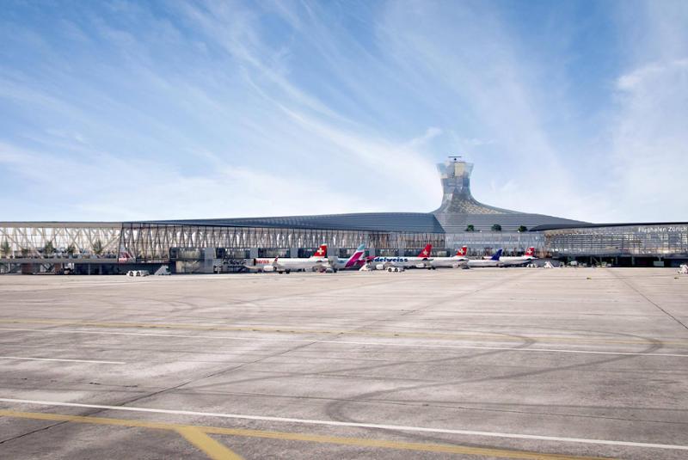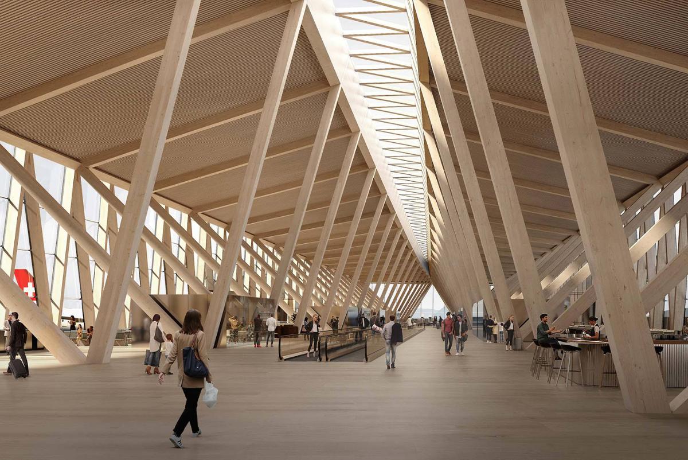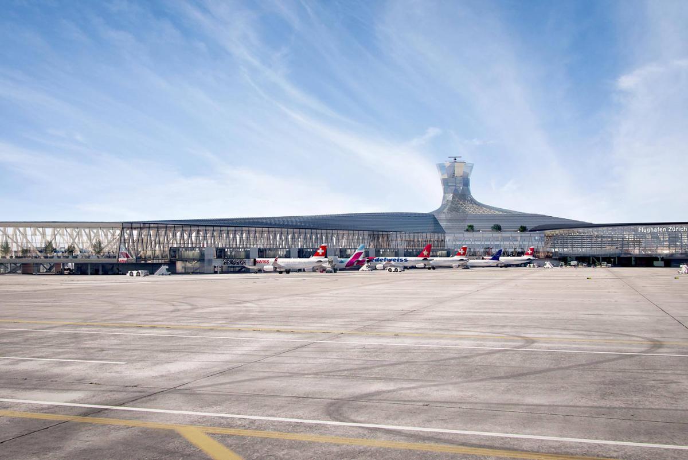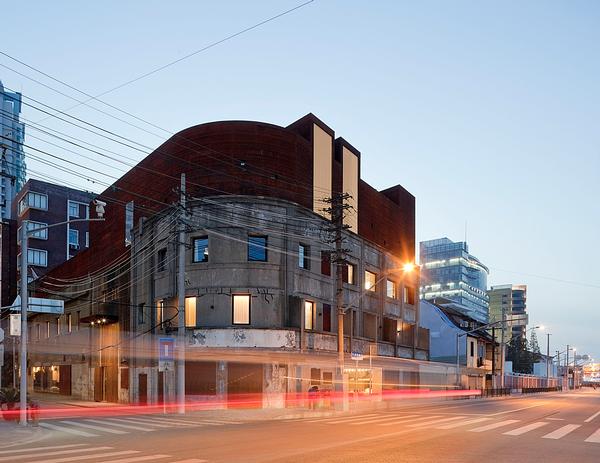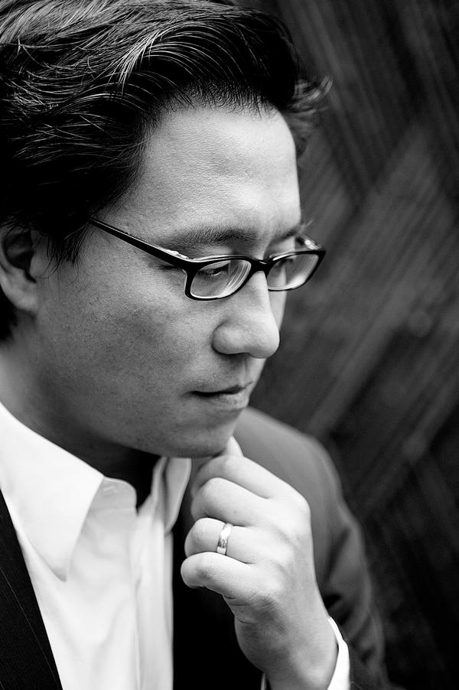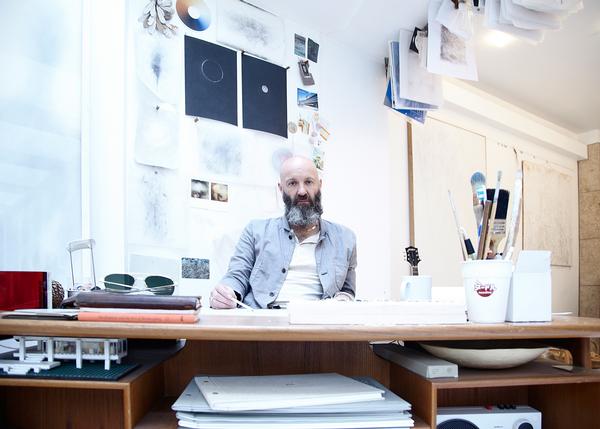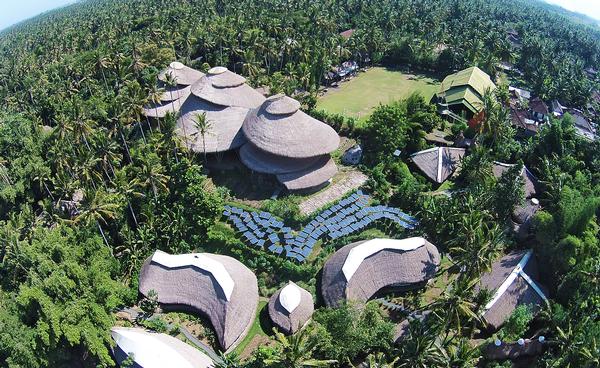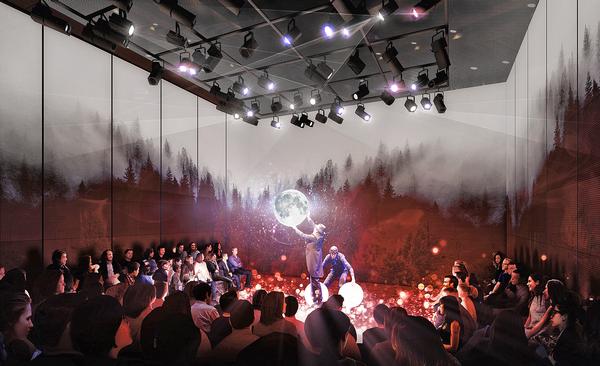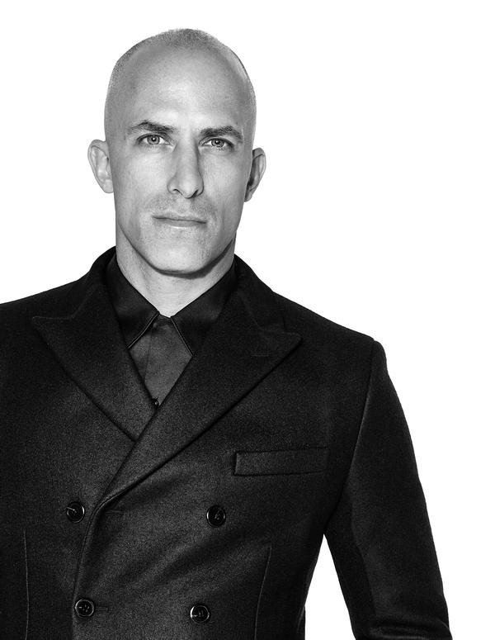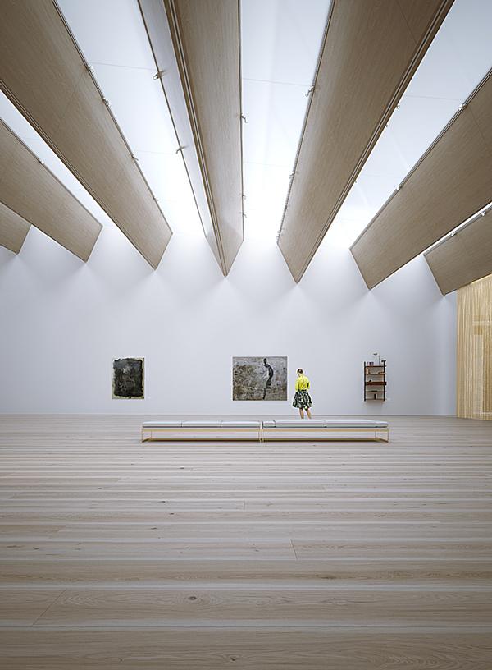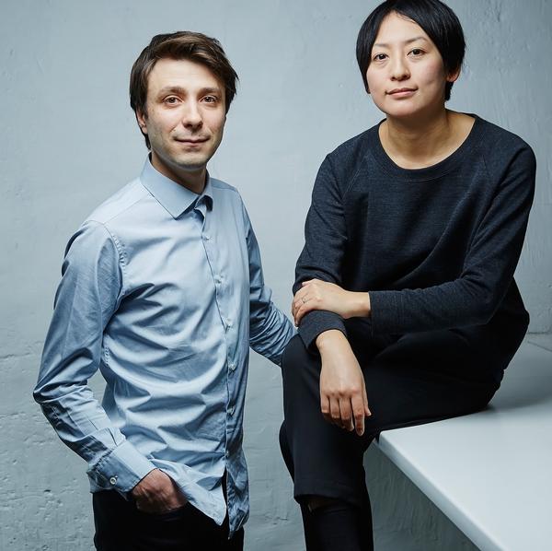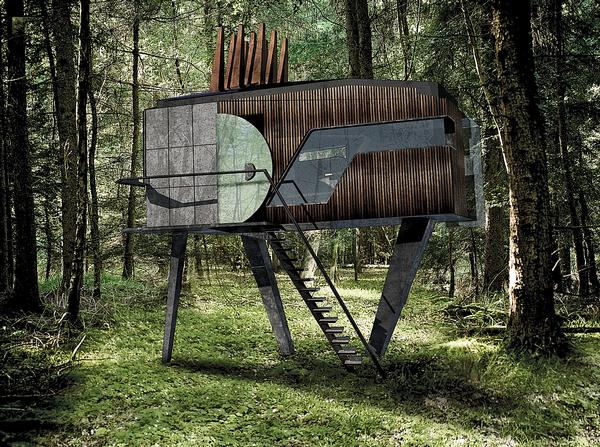BIG and HOK's timber concept wins Zurich Airport competition
A team of architects led by BIG and HOK have won an international competition to design the largest dock of Zurich Airport in Switzerland.
Composed predominantly of regional wood, The new Dock A and adjacent buildings seek to strengthen the airport’s continued status as the gateway of Switzerland.
Bjarke Ingels, BIG founder and creative director, said: “As airports grow and evolve and as international guidelines and safety requirements change, airports tend to become more and more complex: Frankensteins of interconnected elements, patches and extensions.
“For the new main terminal of Zurich Airport, we have attempted to answer this complex challenge with the simplest possible response: A mass timber space frame that is structural design, spatial experience, architectural finish and organizational principle in one.
"The striking structure is made from locally sourced timber, and the long sculptural body of the roof is entirely clad in solar shingles turning sunlight into a power source.
"A simple yet expressive design – rooted in tradition and committed to innovation – embodying the cultural and natural elements of Swiss architecture.”
Expected to open in 10 years, the new Dock A, which includes Schengen and Non-Schengen gates, airside retail, lounges, offices, the new air traffic control tower and an extension of the immigration hall, will be the next milestone in the airport’s expansion.
Other design practices who worked on the winning proposal – which was selected from 10 entries – included 10:8 architects, engineer Buro Happold, timber experts Pirmin Jung and aviation consultant NACO.
Based on the team’s concept of the ‘Raumfachwerk’ – a robust yet flexible structural framework – the design proposal celebrates the passenger experience and movement through the airport.
Located adjacent to the existing Airside Center and Terminal 1, the new Dock A is defined by two main areas: a central hub and a pier.
The central hub features shopping, airport services for arriving and departing passengers and vertical circulation. The pier includes gates, waiting areas and fixed links connecting to the planes.
To enhance the passenger experience, the spaces within the new terminal use daylight as a natural wayfinding system.
A linear skylight created by the unfolding roof of the pier widens toward the central hub and opens into the atrium, where all departing, arriving and transferring passengers meet.
Placing the control tower here, in the centre of the space, enables travellers to experience the tower from the inside as a beacon that creates a sense of place – more akin to a town square than an airport.
The contemporary, pared-back material palette envisions timber as the primary material for all Dock A’s structure, floors and ceilings.
As a renewable local resource, timber pays homage to the longstanding local tradition of wood construction in Switzerland, while allowing for efficient prefabrication during the construction process.
Professor Harry Gugger, chairman of the design competition's jury, said: “The backbone of the project is formed by a structure that is not just load-bearing, but defines and adapts the space, creates a unique atmosphere and provides a distinctive identity true to its place and era.
"This project marks not only a new milestone for Zurich Airport, but for the entire aviation industry.
"The jury was delighted and grateful to endorse such a groundbreaking design that will help to revive sustainable wood construction for great infrastructure projects.”
Bjarke Ingels BIG 10:8 architects Buro Happold Pirmin Jung NACOBIG's designs Prague concert hall to be vibrant centre of life
Bjarke Ingels and Marc Lore reveal plans for Telosa, 'world's most sustainable city'
Bjarke Ingels-designed Oakland baseball stadium a step closer


Equinox Hotels to launch futuristic wellbeing resort in Neom's luxury coastal region

La Maviglia resort and medi-spa launching in Puglia in 2027, designed by Oppenheim Architecture

Vogue launches first Global Spa Guide – picks 100 of the world’s best spas

Japan's first Blue Zones longevity retreat to launch at Halekulani Okinawa

Total Fitness to launch purpose-built Women’s Gym

Deepak Chopra-backed wellness resort Ameyalli to open among historic Utah hot springs

Life Time Group Holdings does US$40 million sale and leaseback deal to fund growth

Ritz-Carlton Reserve to land in South America with tropical retreat in Rio de Janeiro

Banyan Tree to debut in Caribbean with Oppenheim-designed island retreat
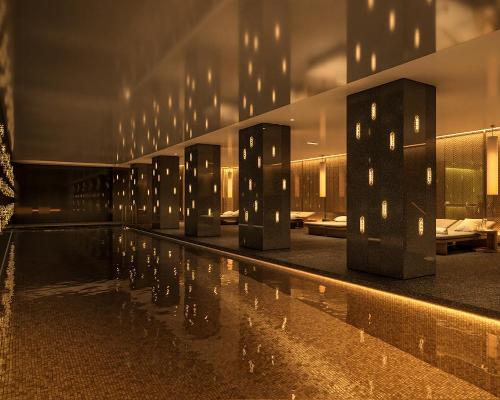
Mandarin Oriental’s new London hotel and urban spa retreat opening 3 June

GWI unveils latest edition of Hydrothermal Spa & Wellness Development Standards to elevate industry practices

Merlin unveils record-breaking Hyperia coaster at Thorpe Park

Connection, creativity and nature inspire Arizona’s upcoming desert wellness sanctuary Align

Wellness real estate market booming – forecast to reach $913bn by 2028, reports GWI

UAE’s first Dior Spa debuts in Dubai at Dorchester Collection’s newest hotel, The Lana

Europe's premier Evian Spa unveiled at Hôtel Royal in France

Clinique La Prairie unveils health resort in China after two-year project

GoCo Health Innovation City in Sweden plans to lead the world in delivering wellness and new science

Four Seasons announces luxury wellness resort and residences at Amaala

Aman sister brand Janu debuts in Tokyo with four-floor urban wellness retreat

€38m geothermal spa and leisure centre to revitalise Croatian city of Bjelovar

Two Santani eco-friendly wellness resorts coming to Oman, partnered with Omran Group

Kerzner shows confidence in its Siro wellness hotel concept, revealing plans to open 100

Ritz-Carlton, Portland unveils skyline spa inspired by unfolding petals of a rose

Rogers Stirk Harbour & Partners are just one of the names behind The Emory hotel London and Surrenne private members club

Peninsula Hot Springs unveils AUS$11.7m sister site in Australian outback

IWBI creates WELL for residential programme to inspire healthy living environments

Conrad Orlando unveils water-inspired spa oasis amid billion-dollar Evermore Resort complex

Studio A+ realises striking urban hot springs retreat in China's Shanxi Province




