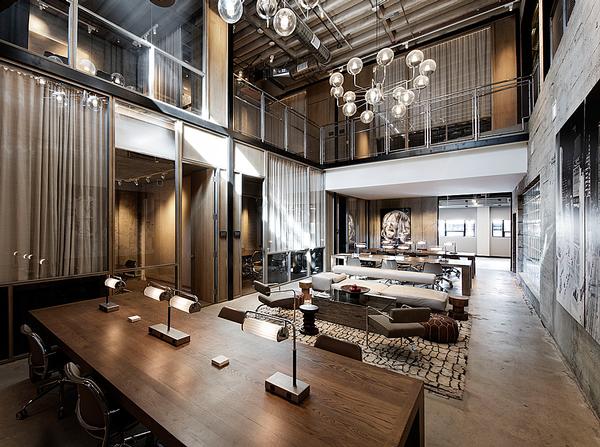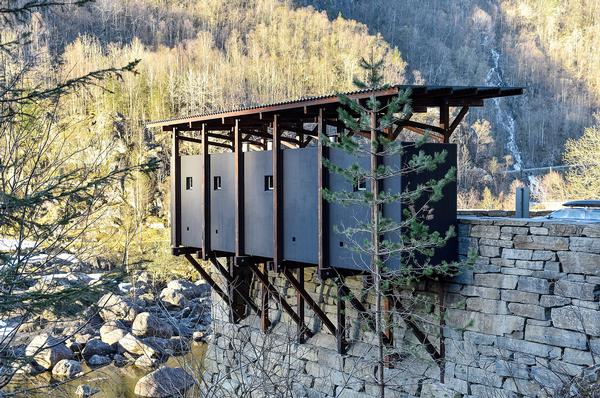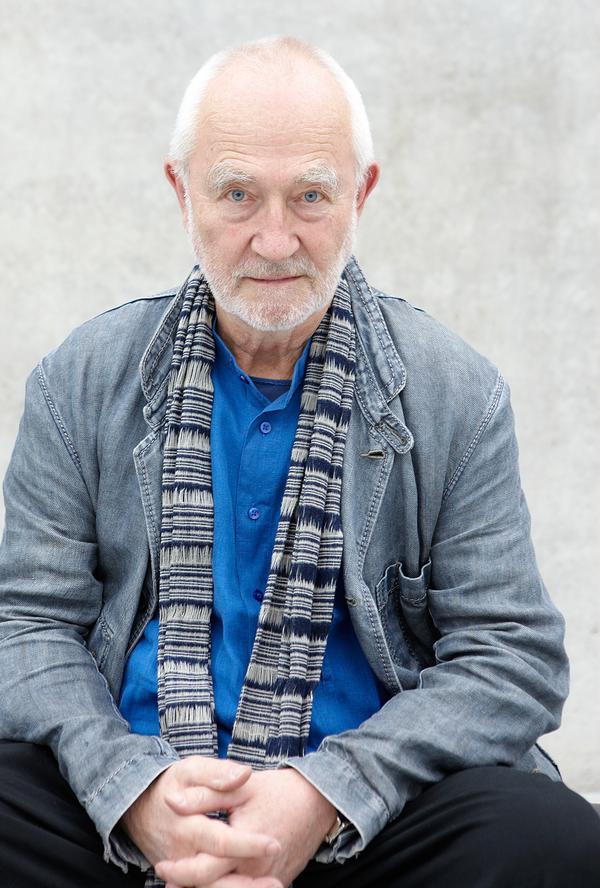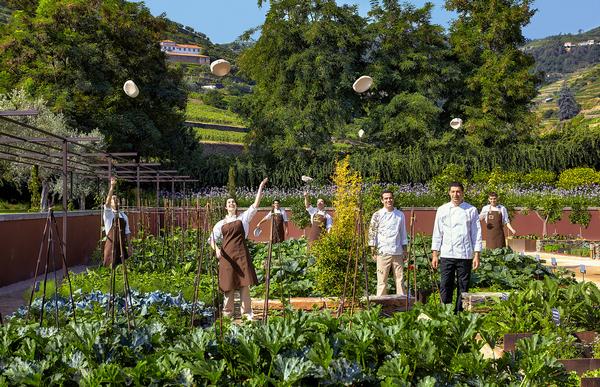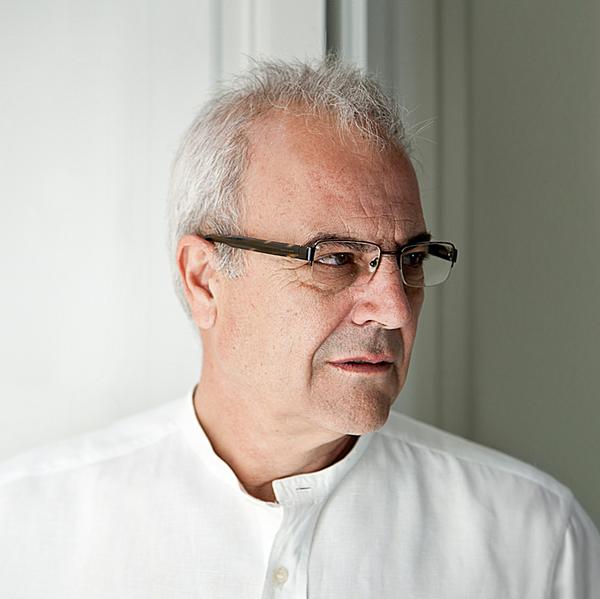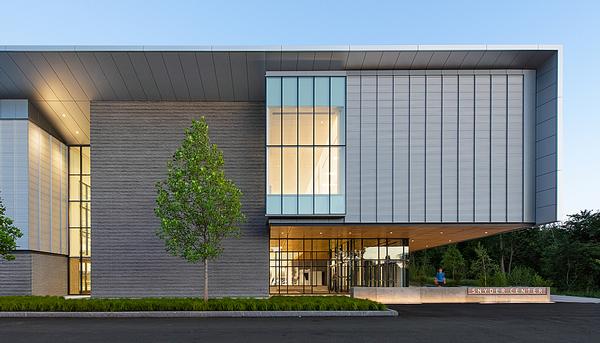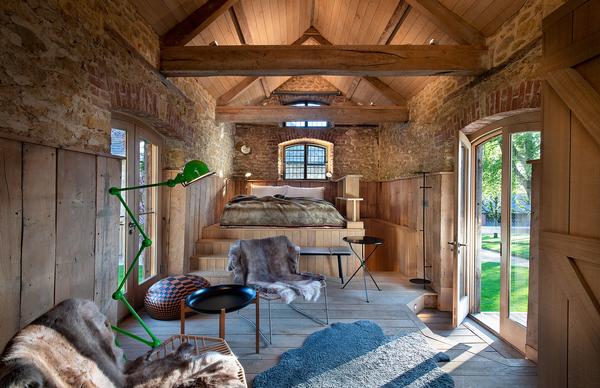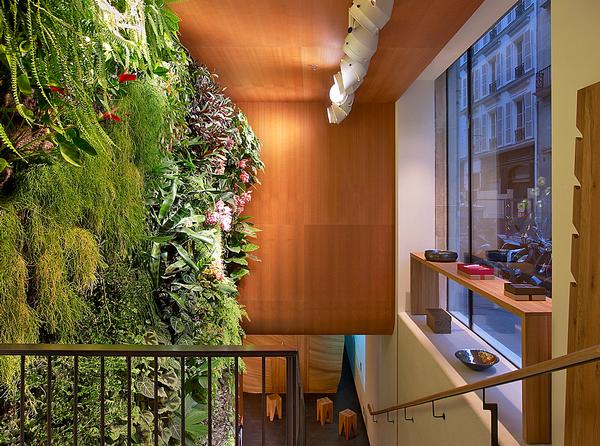Manchester news

Therme appoints UK CEO as £250m Therme Manchester gets planning approval
by Megan Whitby | 22 Sep 2023
Therme Group has received planning permission to build the UK’s first city-based wellbeing resort, Therme Manchester, after a four-year journey. Planning approval has been granted for the UK’s first city-based wellbeing resort, Therme Manchester, in Trafford in northern England. A project by Therme Group, the £250m (US$317.8m, €291.4m) resort’s design was recently updated to include a pavilion-style concept enveloped by a natural landscape. Construction is set to commence later this
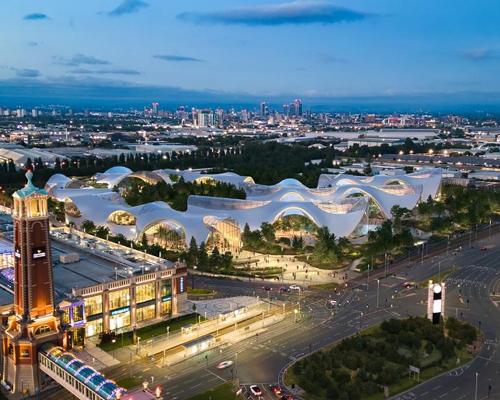
Fletcher Priest creates new design for Therme Manchester
by Megan Whitby | 05 Jul 2023
Following a public consultation, Therme Manchester, the UK’s first city-based wellbeing resort, has submitted a refined new design for approval to Trafford Council. The concept for the project has transitioned, from primarily a single building with zones and an undulating roofline, to a flowing pavilion-style concept and will contain wellness, health and fitness, a waterpark and attractions as well as arts installations and a hydroponic farm. This new design features
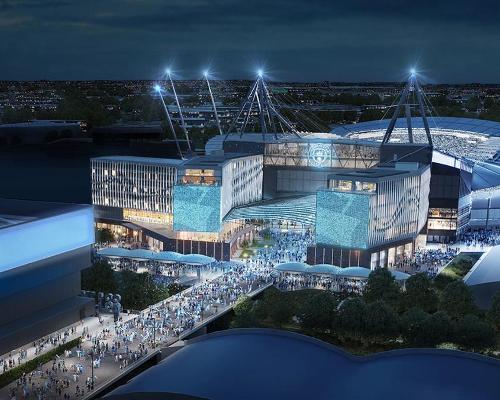
Manchester City submits £300m Populous-designed plans to redevelop Etihad Stadium and add 400-bedroom hotel
by Tom Walker | 20 Apr 2023
English Premier league club, Manchester City, has submitted a planning application seeking to expand the capacity at its Etihad Stadium from 53,400 to 60,000. Designed by architects Populous, the project would expand the existing North Stand with one larger, single upper tier above the existing lower tier. Above the upper tier, a sky bar with views overlooking the pitch will be introduced, together with a stadium roof walk experience. As
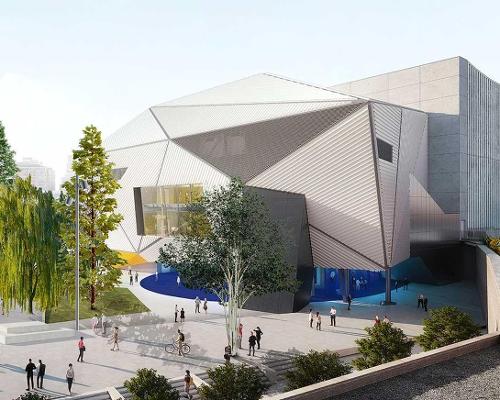
OMA's Ellen van Loon is the visionary behind new cultural centre for Manchester
by Tom Walker | 24 Feb 2023
A £186m cultural centre, set to transform the arts and music scene globally, will open its doors in June this year. Factory International, based in Manchester UK, but with a global outreach, is the largest investment in a national cultural project in the UK since the opening of London's Tate Modern in 2000. The centre will house 13,350sq m of flexible floor area, utilising supersized moveable walls that can be

World’s first living waterslides announced for Therme Manchester
by Tom Walker | 25 Apr 2022
Therme Manchester – the £250m indoor ‘next generation’ waterpark, thermal bathing and a wellbeing spa, opening in 2025 – will include the world's first "living waterslides". The waterslides are part of the resort's focus on biophilic design and will feature 3D-printed structures housing thousands of biodiverse plants. Thanks to their design, the slides will be made to look like tree trunks, with plants growing out of them. Due to its
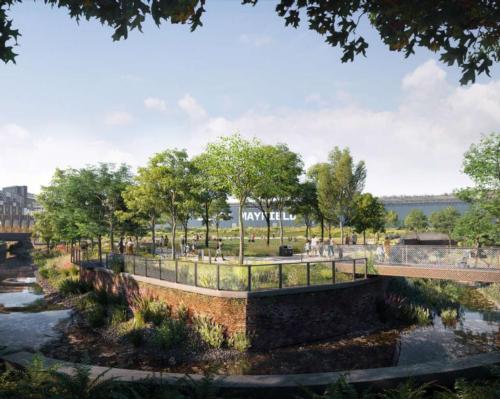
First glimpse of Manchester's new urban park by Studio Egret West
by Tom Walker | 04 Jun 2021
New images have been released of what will become the first new public park in Manchester, UK, in more than 100 years. Called Mayfield Park, the new urban green space has been designed by landscape architects Studio Egret West. It will be part of the £1.4bn Mayfield regeneration scheme – one of the largest in the UK – led by the Mayfield Partnership, a public-private venture comprising regeneration specialist U+I,
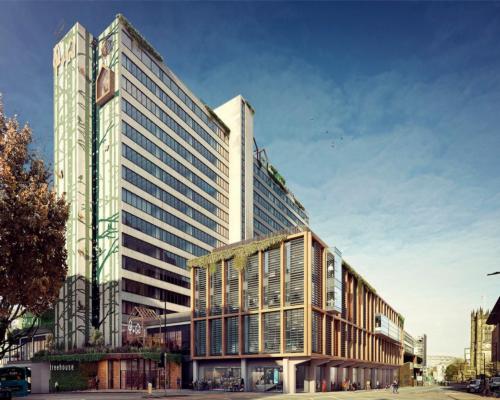
Treehouse boutique hotels engages SHoP, Rockwell, ODP and 93ft for developments in Miami and Manchester
by Tom Walker | 25 May 2021
SH Hotels & Resorts has revealed it will take its Treehouse boutique hotel brand outside London in 2023, when it opens its second and third sites in Manchester and Miami respectively. Speaking to CLAD the company revealed plans to create a new-concept gym for the Manchester property – the first of its kind – with custom-designed space hoppers and other novel workout concepts as part of a playful new approach to exercise.
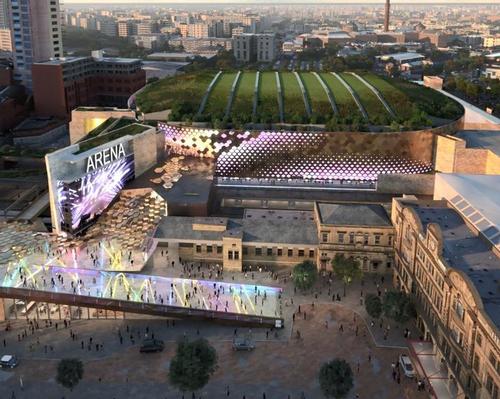
HOK redesign of Manchester Arena could make it largest in Europe
by Tom Walker | 17 Mar 2020
ASM Global has revealed HOK -designed plans to increase the capacity at its Manchester Arena venue to 24,000, which would make it the largest arena in Europe. As well as the proposed increase to capacity, the plans include the creation of an additional concourse level to house VIP boxes and lounges, as well as food and drink outlets. A new "worker bee façade" – in honour of Manchester's symbol, the

Oak View Group's planned £350m arena will be one of Europe's biggest
by Stu Robarts | 10 Mar 2020
International sports and live entertainment company Oak View Group (OVG) has announced plans to build a £350m ($456m, €402m) arena in Manchester, UK, that will be the biggest in the country and one of the biggest in Europe. The arena is to be located in the Eastlands area of the city on the Etihad Campus, most of which belongs to City Football Group, who own Manchester City and "with the

Therme Group gets go-ahead for £250m wellbeing resort
by Tom Anstey & Megan Whitby | 04 Mar 2020
Wellbeing developer Therme Group has been given to the go-ahead to build a £250m ($325m, €287m) wellbeing resort in Manchester, UK, aimed at addressing the need for physical and mental wellbeing for all. Expected to open in 2023, Therme Manchester will cover an area of 28ac (11ha), with a 65,000sq m (700,000sq ft) main building that will house wellbeing facilities, a waterpark and botanical gardens. It will be designed by
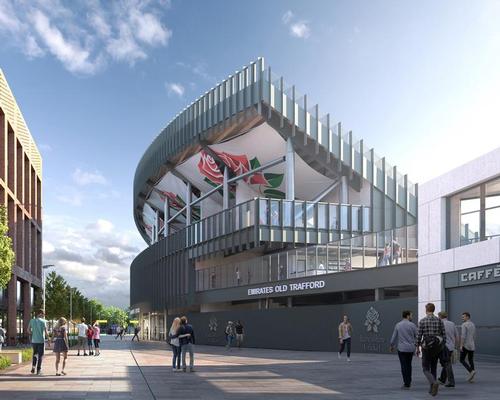
New BDP-designed stand gets go-ahead at Old Trafford cricket ground
by Tom Walker | 20 Jan 2020
Plans to build a new BDP -designed 4,850-seat stand at Old Trafford cricket ground have been approved, meaning the venue's capacity will rise to 26,700 and that it will become the UK's largest cricket ground outside of London. As well as the extra seating, the plans will see the creation of a cricket museum and a shop. The current Red Rose Suite will be replaced with a more modern suite
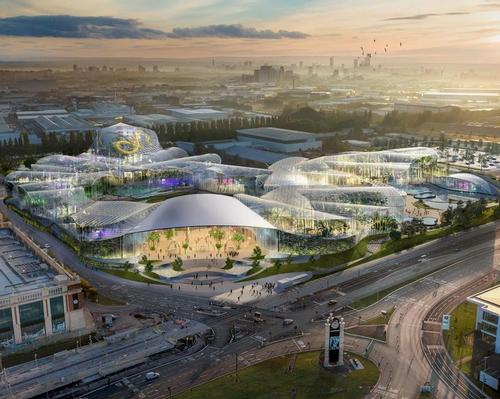
£175m waterpark and spa proposal must wait until March 2020 for green light
by Andy Knaggs | 18 Dec 2019
Plans for a £175m (US$228.7m, €205.7m) indoor tropical waterpark and spa in Manchester, UK, will have to wait until March for approval, with the local council set to consider the proposal in March 2020. Therme Group and developer Peel L&P initially submitted plans in July 2019 for public consultation, with a planning application to Trafford Council following last month. The plans foresee a 28-acre resort that includes a 700,000sq ft
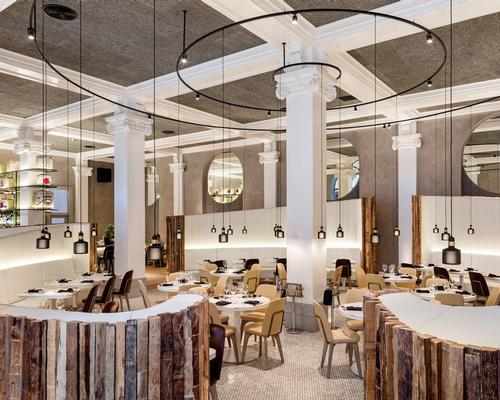
Radisson adds revamped cultural icon to luxury Radisson Collection hotels portfolio
by Stu Robarts | 01 Nov 2019
Radisson has added the Edwardian Manchester to its luxury Radisson Collection hotels portfolio following a £12m (US$16m, €14m) renovation of its Grade II-listed Free Trade Hall venue. The hotel's revamp combines modern design with elements referencing and incorporating the palazzo heritage of the building, which was constructed between 1853 and 1856 to host cultural and public events. There are 263 rooms and suites, ranging in size from 28sq m (301sq
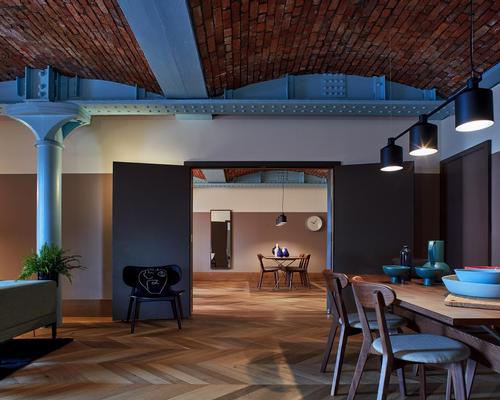
Native Places opens vast lifestyle aparthotel by Archer Humphryes Architects
by Stu Robarts | 18 Oct 2019
Native has opened a vast aparthotel, designed by Archer Humphryes Architects, in the Ducie Street railway goods warehouse in Manchester UK. On the ground floor is an all-day lounge, a mini-cinema, a coffee shop and restaurant. Private meeting and dining rooms, outdoor terraces and three fitness studios complete the mix. Covering 20,000sq ft (1,900sq m), the aparthotel houses 158 luxury studios. All are furnished by Conran Contracts and have sitting
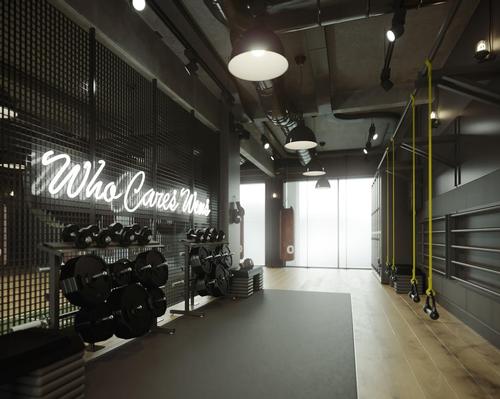
WDL Interior Architects designs 'UK's first mental health club' for Hero by Joe Gaunt
by Tom Walker | 10 Oct 2019
WDL Interior Architects have designed what is described as the "UK's first mental health club", with four separate training zones – athletic, cardio, rejuvenate and stronger. The 10,000sq ft (930sq m) Hero Training Club in Manchester has taken two years to design and build and has four studios variously equipped with facilities to run classes including boxing, HIIT, indoor cycling, circuits, combat training, yoga, pilates and barre. The zones are
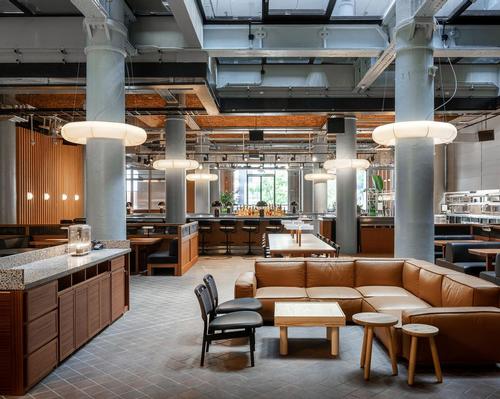
Love is Enough converts old railway warehouse to social space
by Stu Robarts | 10 Oct 2019
New York-based studio Love is Enough has created a new social and cultural destination with spaces to lounge, work and eat in a former railway goods warehouse in Manchester, UK. Cultureplex, on the edge of the city's Northern Quarter, is described as "community centre for a modern city". At its heart is a multipurpose and communal central space that can be used by people throughout the day. The space is
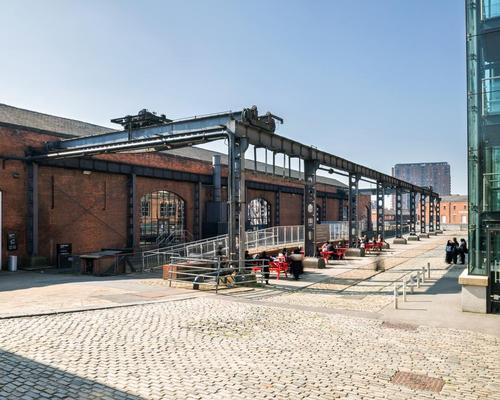
Science and Industry Museum restoration begins with work on historic Power Hall
by Andy Knaggs | 02 Oct 2019
Work has commenced on the restoration of the Grade II-listed Power Hall at the Science and Industry Museum in Manchester – part of a larger, multi-million-pound project to create a more sustainable museum and a "beacon for contemporary science". The museum was forced to close the Power Hall in April this year due to urgent repairs that needed to be carried out on the roof. Following a grant of £6m

Manchester aims to create UK’s largest cycling network in bid to boost quality of life
by Tom Walker | 28 Jun 2018
Officials in Manchester have revealed plans to create a city-wide cycling and walking network made up of more than 1,000 miles of routes – including 75 miles of Dutch-style segregated bike lanes. The ‘Beelines’ network – named after Manchester’s civic symbol of the worker bee – will be the largest joined-up system of walking and cycling routes in the UK. Developed in partnership by the 10 Greater Manchester local authorities
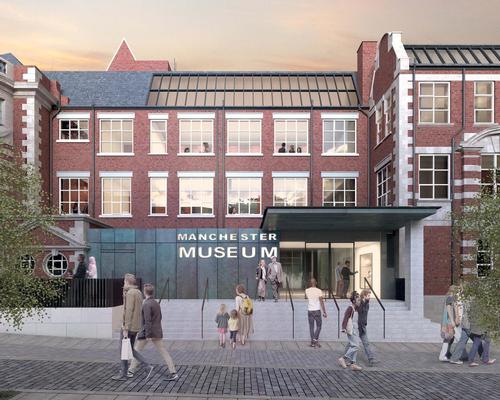
Purcell win approval for Manchester Museum expansion
by Kim Megson | 08 May 2018
Architecture firm Purcell will create an extension to the historic home of the University of Manchester - Manchester Museum, after winning planning and listed building consent last week. The design team have imagined a contemporary new entrance and two new galleries, which will double the capacity of the museum – part of a wider development plan as it seeks “to become the UK’s most imaginative, inclusive and caring museum.” Purcell
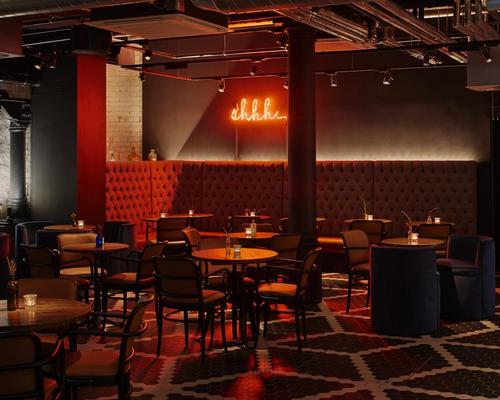
Jestico + Whiles create subterranean speakeasy and restaurant below historic Corn Exchange
by Kim Megson | 19 Jan 2018
After transforming a historic Scottish bank building into a bar, architecture studio Jestico + Whiles have unveiled their latest hospitality conversion project: a steak and gin restaurant built within Manchester’s Victorian-era Corn Exchange. Conceived as a hidden speakeasy serving 60 types of gin, Alston Bar & Beef will see diners must enter via a discrete entrance into a modest lobby, which is decorated by a large hand-painted mural created by
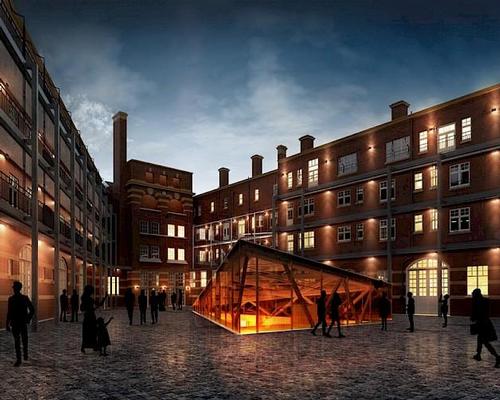
Architects Levitt Bernstein to transform abandoned Manchester fire station into boutique hotel complex
by Kim Megson | 30 May 2017
Developer Allied London and architecture studio Levitt Bernstein have submitted design proposals to reinvigorate Manchester’s abandoned London Road Fire Station as a new leisure destination for the city. The Grade II* listed Edwardian Baroque style building had fallen into disrepair when it was bought by Allied London in 2015. Now the company wishes to refurbish and expanded the site to house a boutique hotel, bars, restaurants, workspace and apartments. The
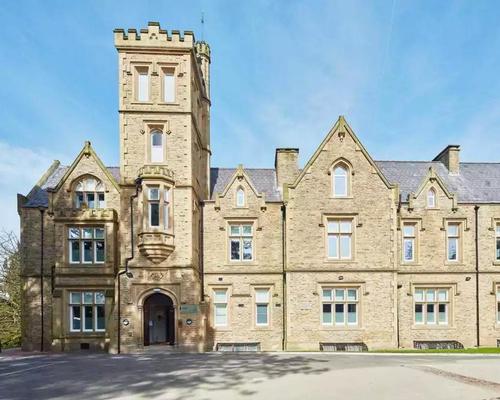
Victorian mansion reborn as gothic and glamorous Oddfellows hotel
by Kim Megson | 25 Apr 2017
A gothic Victorian country mansion near Manchester has been restored and renovated as the second property for boutique hotel company Oddfellows. Over an 18-month period, Tim Groom Architects and interior designers SpaceInvader transformed Buntwood Hall – previously used at different times as an equestrian stud farm, a town hall, an office for a film company and a fashion designer’s studio – into Oddfellows On The Park; a Victorian-style hotel with
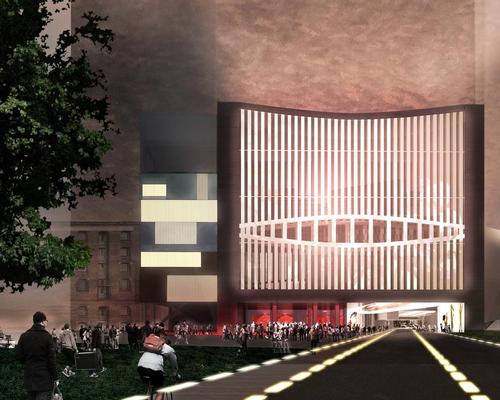
UPDATE: Rem Koolhaas' cultural hub for Manchester wins planning approval
by Kim Megson | 01 Dec 2016
Factory, the flagship arts building for the north of England designed by Rem Koolhaas’ Office for Metropolitan Architecture (OMA), has been granted planning approval by Manchester City Council. Construction will begin in Q1 2017 on the large-scale venue, which has been designed to reflect the “extraordinary creative vision and breadth of Manchester’s cultural life”. Ellen van Loon and OMA founder Rem Koolhaas are leading the project. The £110m (US$137.2m, €129.6m)

MediaCityUK architect designs ambitious Grimsby Town stadium development
by Matthew Campelli | 04 Jan 2017
Fairhurst Design Group, the architect behind Salford’s MediaCityUK and Manchester United’s training ground, has been appointed to design Grimsby Town FC’s ambitious new stadium development. The Manchester-based studio has overseen the design of the 14,000-capacity stadium and surrounding development, which includes an ice rink, leisure facilities and housing. Extreme Leisure, the sports brand founded by entrepreneur Alistair Gosling, is partnering with the League Two football club on the £55m (US$67.6m,
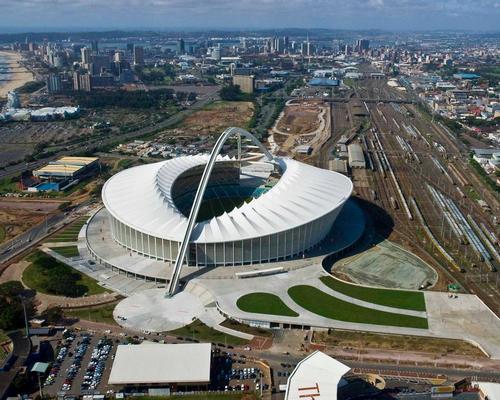
All stadiums built for one-off events should be temporary, says architect Ruben Reddy
by Matthew Campelli | 26 Sep 2016
Stadiums and arenas built for events such as the FIFA World Cup and Olympic Games should all be temporary, according to South African architect Ruben Reddy. Talking at the Soccerex Global Convention in Manchester, Reddy told delegates that the structures should be designed so that they can be deconstructed and the materials used to create other civic buildings such as hospitals and school. He used his native South Africa as

Gary Neville and Ryan Giggs partner with Make architects to create leisure-filled Manchester scheme
by Kim Megson | 29 Jul 2016
A 200-bed five star hotel and 30,000sq ft (2,800sq m) of leisure space will dominate the latest architectural project being developed by former Manchester United stars Ryan Giggs and Gary Neville. Restaurants, bars, shops and three anchoring public squares will feature at the St. Michael’s scheme in Manchester, which Neville has vowed will be “the biggest statement in architecture and development that the city has seen in modern times”. Architecture
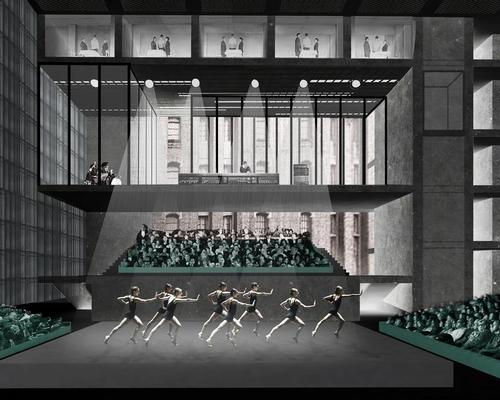
Rem Koolhaas' OMA fight off the competition to design Manchester arts venue The Factory
by Kim Megson | 25 Nov 2015
Rem Koolhaas’ Office for Metropolitan Architecture (OMA) has won an international competition to design a cutting-edge arts venue in the UK city of Manchester. Nine internationally acclaimed architects – including Zaha Hadid Architecture, Mecanoo, Rafael Vinoly Architects and Diller Scofidio + Renfro – were shortlisted to design the flagship cultural centre, named The Factory. The £110m (US$166m, €157m) large-scale venue – which takes its name from Factory Records, the Manchester
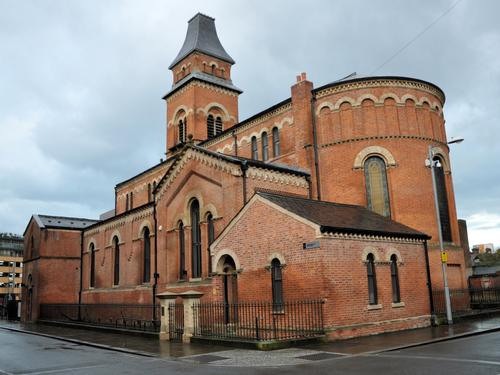
RIBA announces shortlisted candidates to transform historic Manchester music venue
by Kim Megson | 16 Nov 2015
Five studios have been shortlisted to design a major extension to Manchester’s Hallé St Peter’s music venue; adding extra rehearsal, performance and education space to the Grade II listed former church building in the UK. Caruso St John; Feilden Clegg Bradley Studios; Flanagan Lawrence; Jamie Fobert Architects’ and Stephenson Studio beat off competition from 37 other firms across the UK and Europe in the RIBA-organised contest. The extension will be

Billionaire Peter Lim invests in Manchester United legends’ Hotel Football
by Tom Walker | 01 Sep 2015
Singapore-based real estate and investment company Rowsley – controlled by billionaire Peter Lim – has acquired a 75 per cent stake in Hotel Football in Manchester, the hotel project driven by a quintet of Manchester United legends. In a statement, Rowsley said it will pay £29.1m (US$64.1m, €39.7m) to acquire a 75 per cent shareholding in each of the Hotel Football-related businesses – the 133-bedroom hotel; Cafe Football, a 120-seat
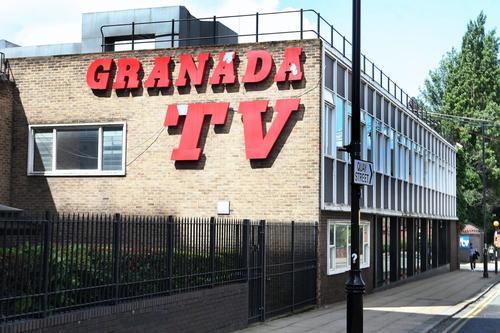
Architect sought to transform former Granada TV studios into £110m Manchester, UK, art space
by Tom Anstey | 03 Aug 2015
The local council of Manchester, UK, is searching for an architect to design a new proposed £110m (US$172.2m, €156m) flexible art space within the city. Supported by £78m (US$122m, €110.6m) in funding from the UK government, the new arts space is dubbed ‘The Factory.’ It forms part of a wider initiative in the north of England to restore the “cultural and economic counterbalance” to London in the south, which in
featured supplier
Cruise Ship Interiors (CSI) invites cruise lines, shipyards, design studios, outfitters,
and suppliers to take part in CSI Design Expo Americas in Miami, Florida, the region’s only
event dedicated to cruise ship interior design.
company profile
Willmott Dixon delivers the social infrastructure that people depend on in their daily lives. We partner with our customers to focus on the services they want to provide, not just the building we construct, and we are committed to achieving a higher social purpose through our work.
Try cladmag for free!
Sign up with CLAD to receive our regular ezine, instant news alerts, free digital subscriptions to CLADweek, CLADmag and CLADbook and to request a free sample of the next issue of CLADmag.
sign up
features
Catalogue Gallery
Click on a catalogue to view it online
To advertise in our catalogue gallery: call +44(0)1462 431385
features
"Urban retreats are hard to find. There’s a segment of guests who’d welcome Six Senses hotels in urban locations"
Three years after Pegasus Capital bought Six Senses, how close is the private equity firm to realising its goals for its first spa and hospitality investment? Pegasus’ founder Craig Cogut tells us what’s been achieved and what comes next
Three years after Pegasus Capital bought Six Senses, how close is the private equity firm to realising its goals for its first spa and hospitality investment? Pegasus’ founder Craig Cogut tells us what’s been achieved and what comes next
cladkit product news
The furniture collection draws on absolute geometries, pure lines, neutral colours and strong references to nature
Furniture manufacturer Varaschin has unveiled the new Wellness Therapy range, designed by Italian spa and wellness architect and designer Alberto
...
Koto is known for crafting modular, energy-neutral cabins and homes
A striking wood-fired hot tub has been unveiled by Koto, an architecture and design studio which has a passion for
...
cladkit product news
The Clematis design
The Botanicals is Siminetti’s newest Mother of Pearl decorative panelling collection, inspired by the distinctive patterns found in botany and
...
Almost 300 drones were used to signal an environmental message above the Eden Project’s biomes, during the UN Climate Change
...
cladkit product news
Mather & Co has transformed the visitor centre into the ultimate haven for ardent Coronation Street viewers
Experience designers, Mather & Co, have orchestrated a remarkable collaboration with ITV to unveil the new Coronation Street Experience, a
...
The showerhead offers two modes; rainfall or waterfall
Italian architect Alberto Apostoli has renewed his partnership with Newform – an Italian wellness company – and designed A.Zeta. A.Zeta
...







