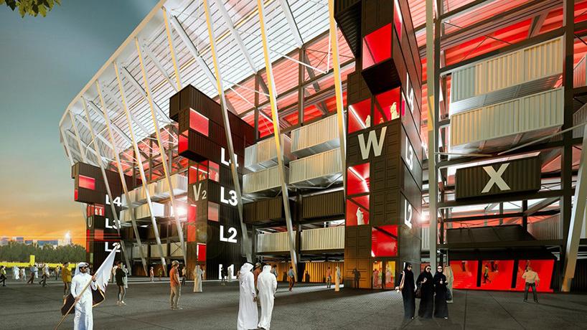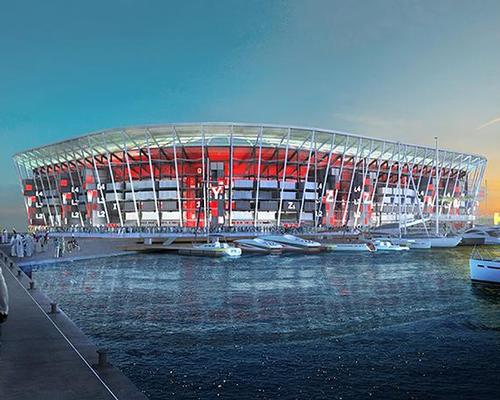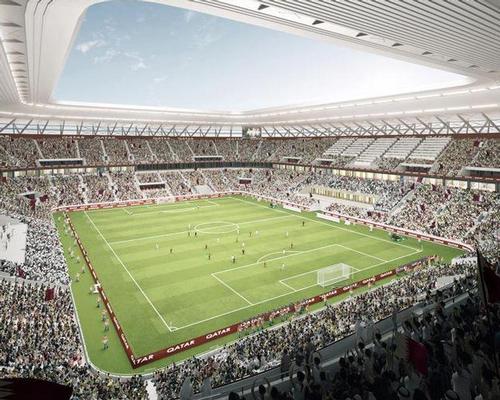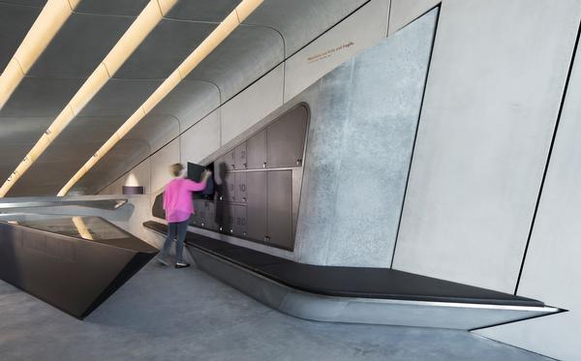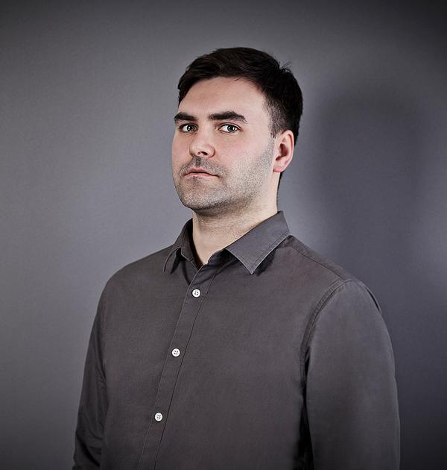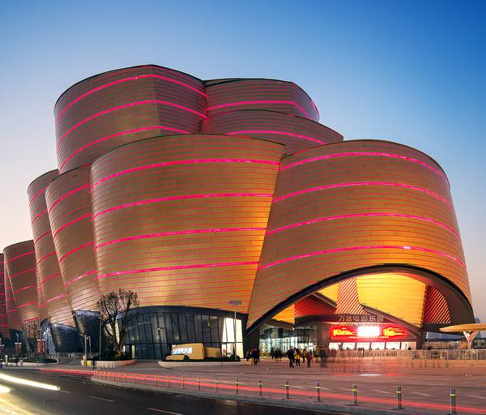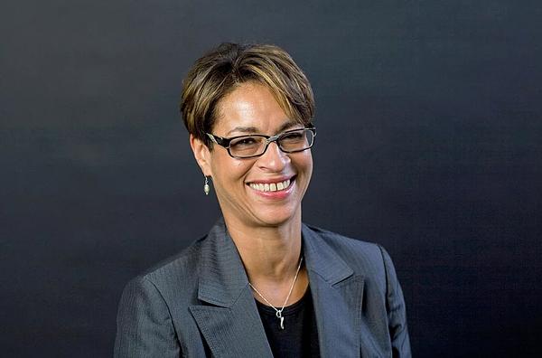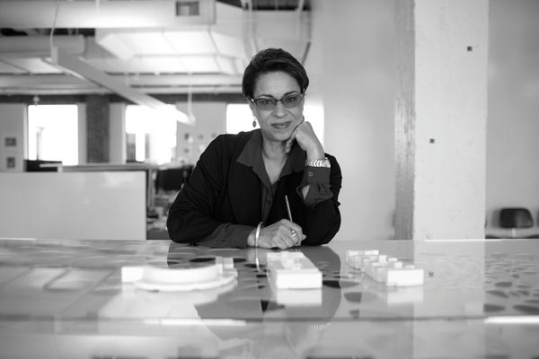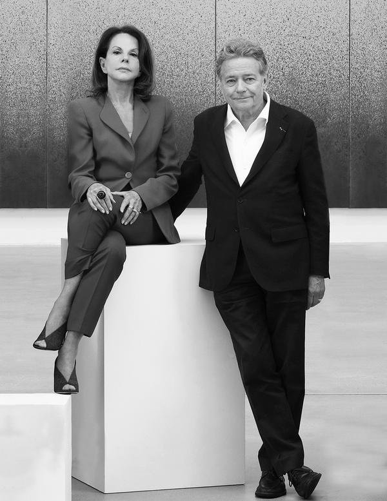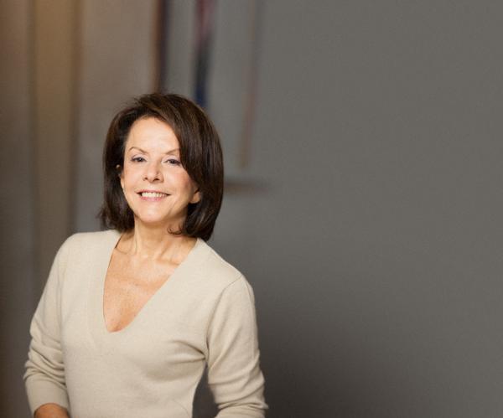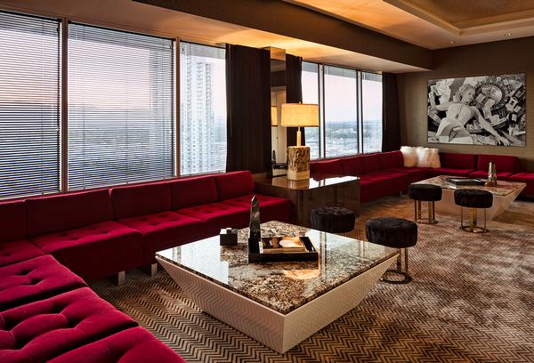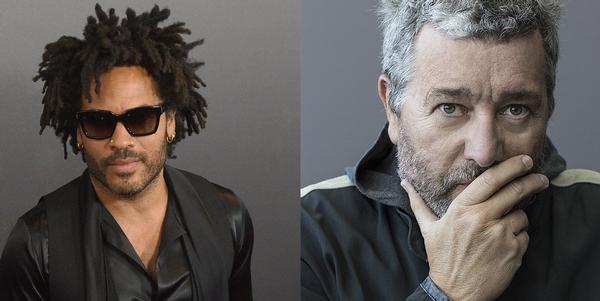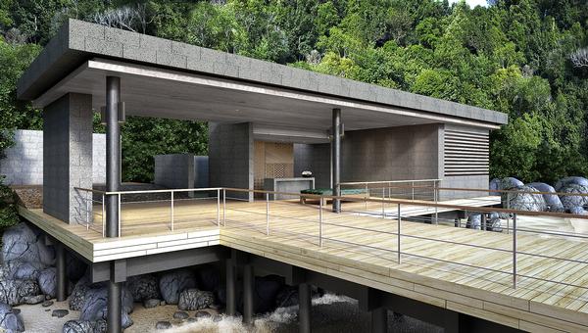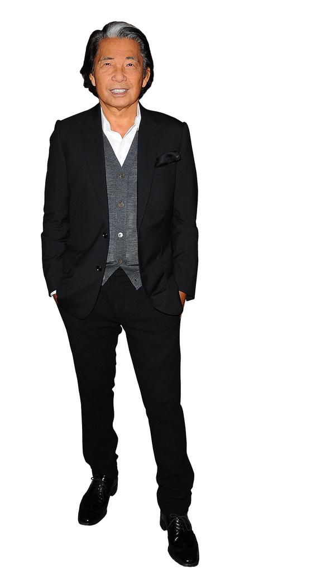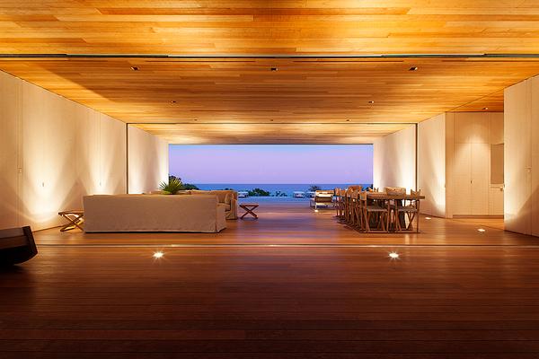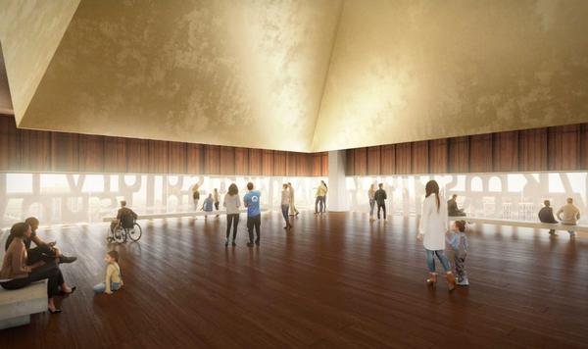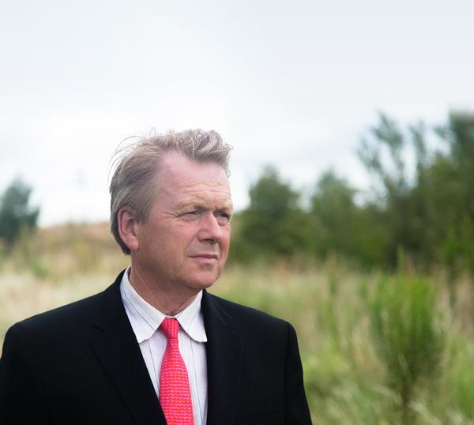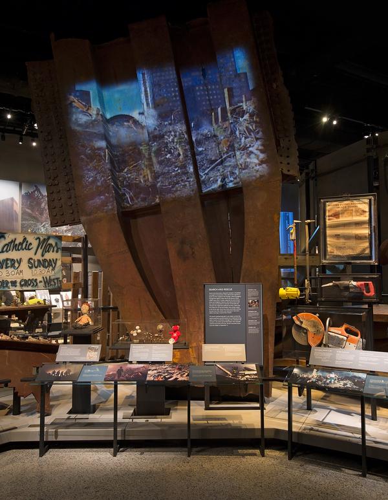Revealed: The demountable World Cup stadium Qatar plans to build with shipping containers
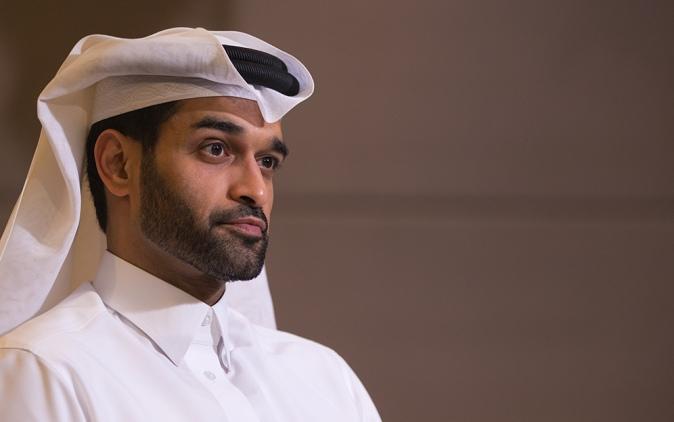
– Hassan Al Thawadi, secretary general, Supreme Committee for Delivery & Legacy
The seventh proposed stadium for the 2022 FIFA World Cup in Qatar will be constructed using shipping containers and will be completely demounted and rebuilt elsewhere after the tournament.
The design of the Ras Abu Aboud Stadium – which will have a capacity of 40,000 and host matches up to the quarter-finals stage – has been officially revealed today (28 November), with World Cup organisers saying “it will change the way host nations deliver mega-event facilities.”
Architecture firms Fenwick Iribarren (FI-A), Schlaich Bergermann Partner and Hilson Moran have devised a modular structure using building blocks that can easily be taken apart when required. Recyclable materials will be used to boost sustainability, with even the shipping containers used to transport the materials becoming part of the stadium.
The demountable nature of the structure means it will either be rebuilt in its entirety elsewhere – in Qatar or another country – or separated into different sections that will be redistributed to create smaller facilities. Everything from the roof to rows of seating can be recycled in this way, and the architects have said the venue could even re-appear at a future World Cup.
Once the stadium has been removed post-tournament, a 450,000sq m (4.8 million sq ft) waterfront leisure and commercial development will be built in its place on the shoreline of the Arabian Gulf, next to Corniche Beach.
“Innovation has always been central to our plans for delivering a historic FIFA World Cup that leaves a legacy for Qatar and the world, and there is no better example of this than the design of Ras Abu Aboud Stadium,” said Hassan Al Thawadi, secretary general of Qatar’s Supreme Committee for Delivery & Legacy.
“This venue offers the perfect legacy, capable of being reassembled in a new location in its entirety or built into numerous small sports and cultural venues. All of this in a stadium that delivers the atmosphere fans expect at a World Cup and which we will build in a more sustainable way than ever before. I’m delighted with this design and confident that Ras Abu Aboud will become a blueprint for future mega-event planners to follow.”
FI-A Senior Partner and architect, Mark Fenwick, said: “We're very proud that our design for Ras Abu Aboud Stadium will go down in history as the first-ever moveable and reusable FIFA World Cup stadium. We're confident this innovative and sustainable concept will be an inspiration for stadium developers and architects around the world, capable of creating aesthetically pleasing venues that offer new legacy possibilities.”
He added that the modular approach requires fewer materials, creates less waste, reduces the carbon footprint of the building process and decreases construction time to as little as three years.
Fenwick’s firm have previously designed the Casablanca Football Stadium in Morocco, Norway’s National Stadium and the Qatar Foundation Stadium, also for the World Cup.
The launch of the design of Ras Abu Aboud Stadium follows the announcement of the Al Thumama Stadium in August 2017 and the completion of Khalifa International Stadium in May.
Ras Abu Aboud Stadium is one of eight proposed host venues for the World Cup, with others designed by the likes of Foster + Partners and Zaha Hadid Architects.
The sustainability of sporting venues has become a hot-button issue in recent times, particularly in the Olympic movement, with architects experimenting with temporary or reusable facilities.
For the 2016 Rio Olympics and Paralympics, Brazilian architecture practices Oficina de Arquitetos and Lopes, Santos & Ferreira Gomes, in collaboration with London studio AndArchitects, created a temporary 12,000-seat handball arena that was dismantled after the Games so that its materials could be used to build four schools.
Meanwhile, South African architect Ruben Reddy – who was planning a host of temporary stadiums for the 2022 Commonwealth Games in Durban before the event was taken away from the city earlier this year – has told CLADglobal that all stadia and arenas built for events such as the FIFA World Cup and the Olympic Games should be demountable.
World Cup 2022 Qatar architecture design temporary stadiums Ras Abu Aboud Stadium Fenwick Iribarren Schlaich Bergermann Partner Hilson Moran
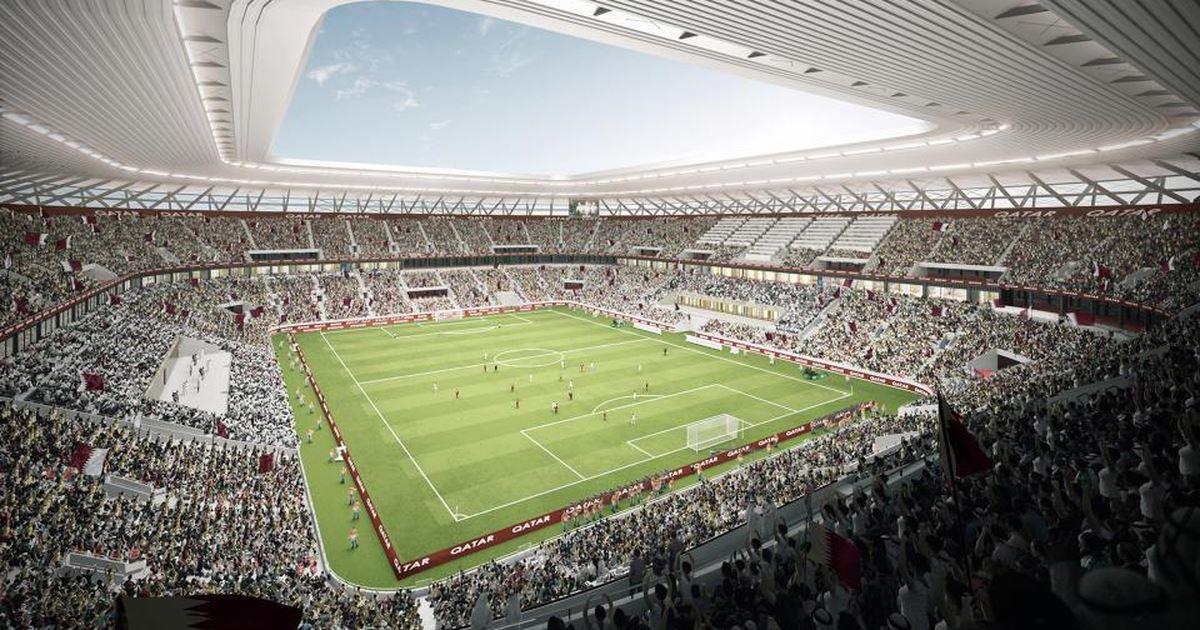
Design unveiled for Qatar 2022 World Cup stadium inspired by Arabian cap
First 2022 World Cup stadium completed in Qatar
South Korean studio net contract to design Qatar World Cup stadium
Stadium seats made from palm tree waste proposed for Qatar World Cup innovation challenge
Qatar World Cup stadium reaches construction milestone
Populous lined up to design Qatar 2022 stadium
Khalifa Stadium set to become first Qatar World Cup venue to be completed
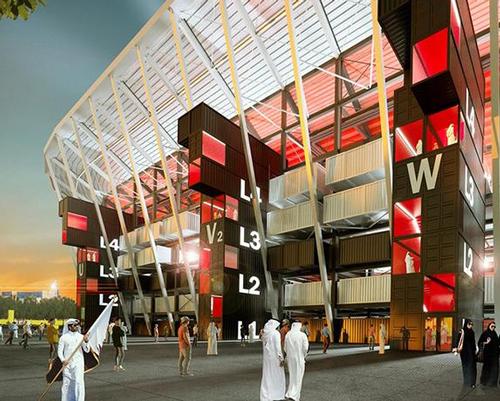

Europe's premier Evian Spa unveiled at Hôtel Royal in France

Clinique La Prairie unveils health resort in China after two-year project

GoCo Health Innovation City in Sweden plans to lead the world in delivering wellness and new science

Four Seasons announces luxury wellness resort and residences at Amaala

Aman sister brand Janu debuts in Tokyo with four-floor urban wellness retreat

€38m geothermal spa and leisure centre to revitalise Croatian city of Bjelovar

Two Santani eco-friendly wellness resorts coming to Oman, partnered with Omran Group

Kerzner shows confidence in its Siro wellness hotel concept, revealing plans to open 100

Ritz-Carlton, Portland unveils skyline spa inspired by unfolding petals of a rose

Rogers Stirk Harbour & Partners are just one of the names behind The Emory hotel London and Surrenne private members club

Peninsula Hot Springs unveils AUS$11.7m sister site in Australian outback

IWBI creates WELL for residential programme to inspire healthy living environments

Conrad Orlando unveils water-inspired spa oasis amid billion-dollar Evermore Resort complex

Studio A+ realises striking urban hot springs retreat in China's Shanxi Province

Populous reveals plans for major e-sports arena in Saudi Arabia

Wake The Tiger launches new 1,000sq m expansion

Othership CEO envisions its urban bathhouses in every city in North America

Merlin teams up with Hasbro and Lego to create Peppa Pig experiences

SHA Wellness unveils highly-anticipated Mexico outpost

One&Only One Za’abeel opens in Dubai featuring striking design by Nikken Sekkei

Luxury spa hotel, Calcot Manor, creates new Grain Store health club

'World's largest' indoor ski centre by 10 Design slated to open in 2025

Murrayshall Country Estate awarded planning permission for multi-million-pound spa and leisure centre

Aman's Janu hotel by Pelli Clarke & Partners will have 4,000sq m of wellness space

Therme Group confirms Incheon Golden Harbor location for South Korean wellbeing resort

Universal Studios eyes the UK for first European resort

King of Bhutan unveils masterplan for Mindfulness City, designed by BIG, Arup and Cistri

Rural locations are the next frontier for expansion for the health club sector

Tonik Associates designs new suburban model for high-end Third Space health and wellness club

Aman sister brand Janu launching in Tokyo in 2024 with design by Denniston's Jean-Michel Gathy
Creating the 9/11 Memorial Museum in New York involved meticulous planning. Its director Alice Greenwald tells us more



